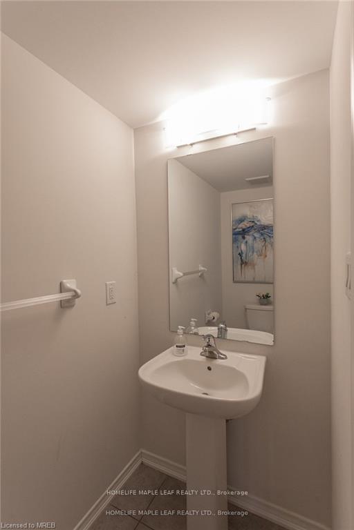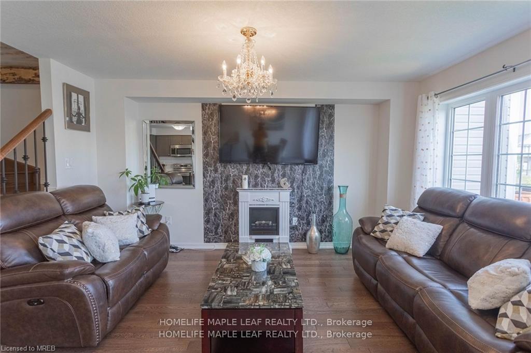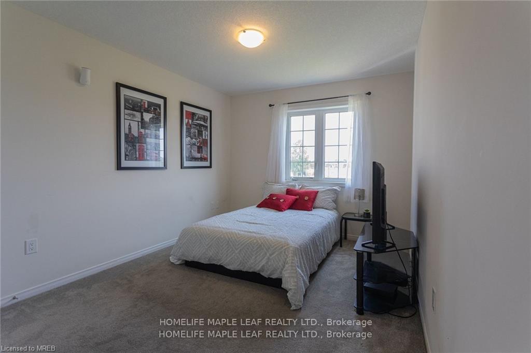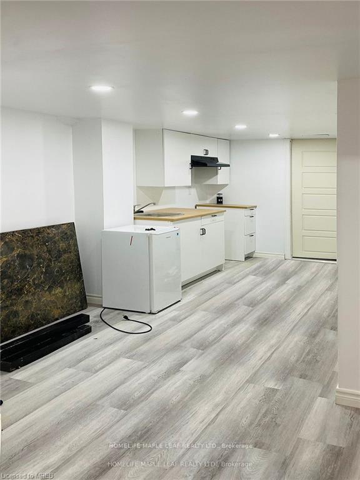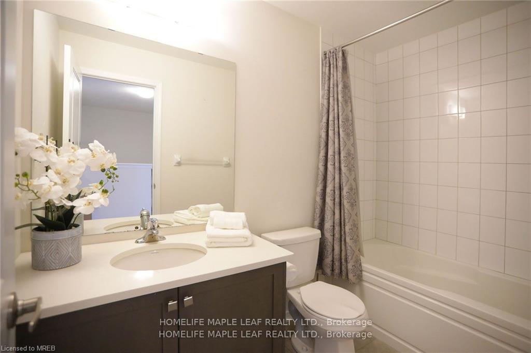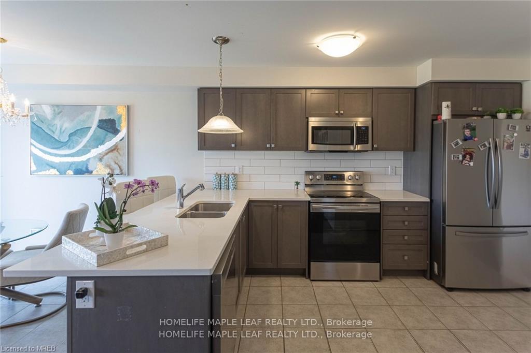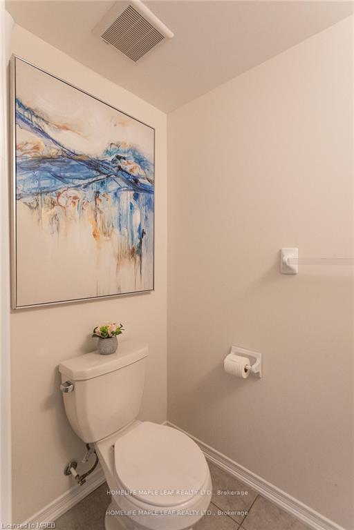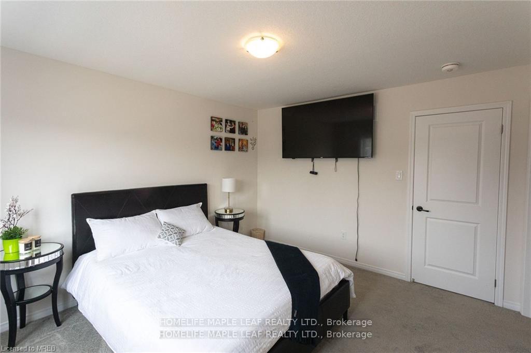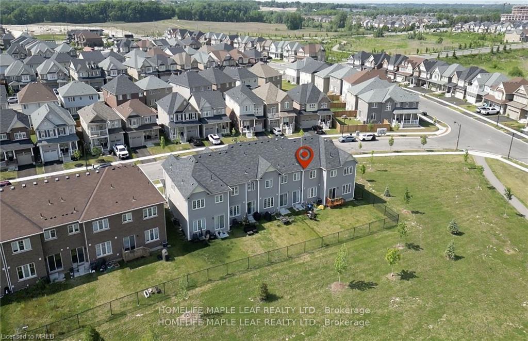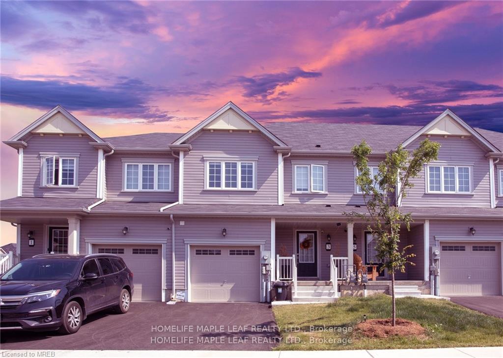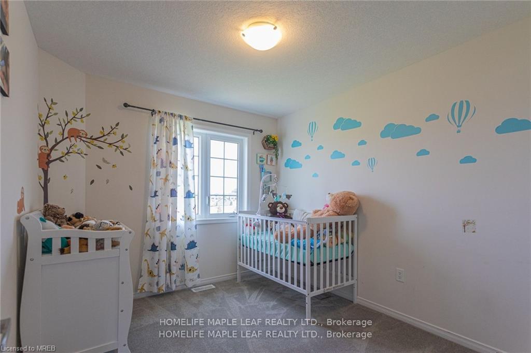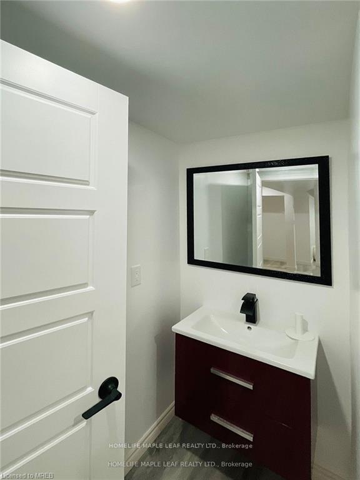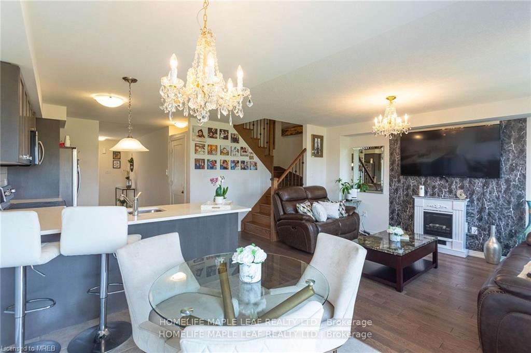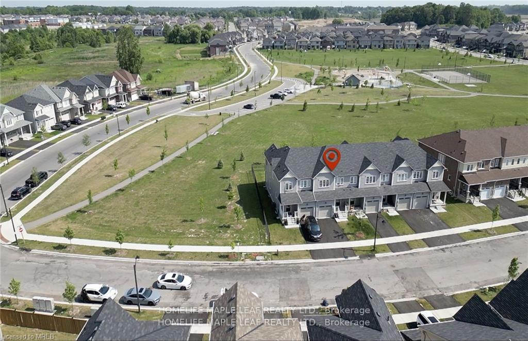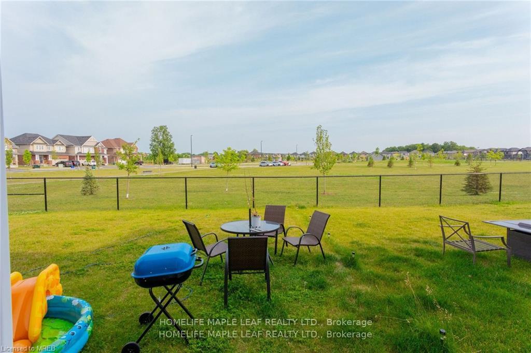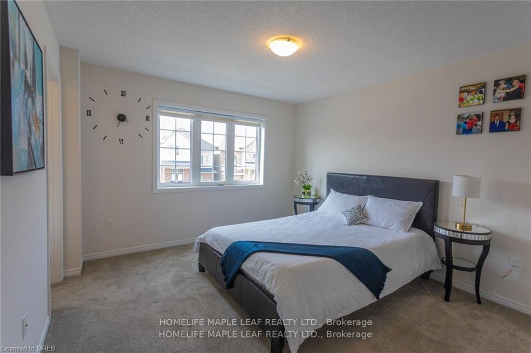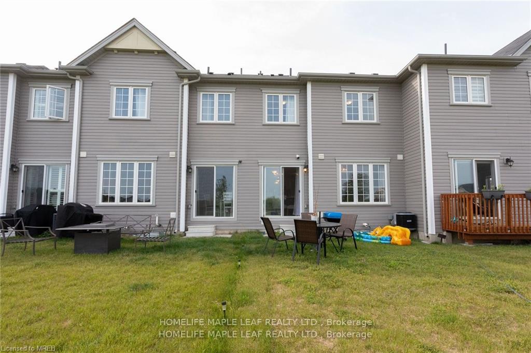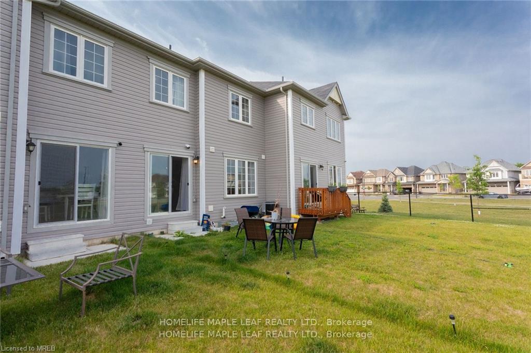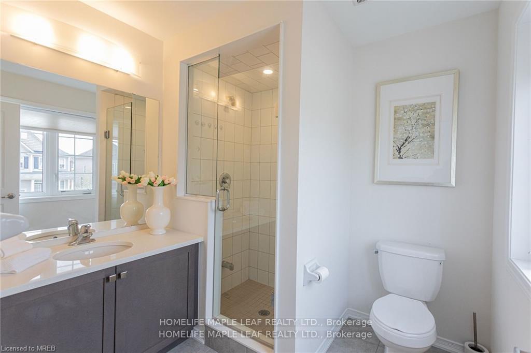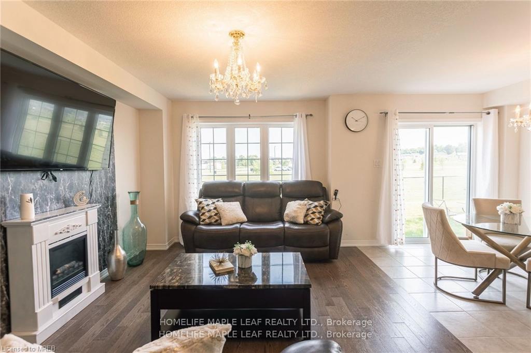$599,000
Available - For Sale
Listing ID: X12067872
3 Cooke Aven South , Brantford, N3T 0S2, Brantford
| Fall In Love Wit This Neighbourhood Delight! Elevation Area, over 1500 SqFt, A 2-Storey Townhome Backing Onto Greenspace, Park, Featuring mail Level Modern Layout Including A Large Family Room. Upgraded Hardwood On Main Floor, Cabinetry & Hardware, oak Staircase, Pickets & Railings, Laundry On Upper Level, Master Ensuite W/Glass Stand Up Shower, Finished Basement That Includes A 3 Piece washroom, Bedroom, Kitchen. Minutes From Hwy 403, Downtown Core, Parks, Trails, Shops & All Other Amenities. |
| Price | $599,000 |
| Taxes: | $3694.00 |
| Assessment Year: | 2025 |
| Occupancy: | Tenant |
| Address: | 3 Cooke Aven South , Brantford, N3T 0S2, Brantford |
| Acreage: | < .50 |
| Directions/Cross Streets: | Anderson Rd |
| Rooms: | 9 |
| Bedrooms: | 4 |
| Bedrooms +: | 0 |
| Family Room: | T |
| Basement: | Finished, Separate Ent |
| Level/Floor | Room | Length(ft) | Width(ft) | Descriptions | |
| Room 1 | Main | Family Ro | 10.99 | 14.5 | Hardwood Floor, Open Concept, Window |
| Room 2 | Main | Kitchen | 7.97 | 11.97 | Ceramic Floor, Breakfast Bar, Quartz Counter |
| Room 3 | Main | Breakfast | 7.97 | 10.5 | Ceramic Floor, Combined w/Kitchen, W/O To Yard |
| Room 4 | Second | Primary B | 11.58 | 12.5 | Broadloom, 3 Pc Ensuite, Walk-In Closet(s) |
| Room 5 | Second | Bedroom 2 | 8.99 | 10.1 | Broadloom, Window, Closet |
| Room 6 | Second | Bedroom 3 | 9.77 | 11.09 | Broadloom, Window, Closet |
| Room 7 | Second | Laundry | 6.49 | 6 | Ceramic Floor |
| Room 8 | Basement | Bedroom 4 | 14.76 | 6.89 | Laminate |
| Room 9 | Basement | Bathroom | 8.2 | 4.92 | Laminate |
| Room 10 | Basement | Kitchen | 6.89 | 14.76 | Laminate, Combined w/Living, Pot Lights |
| Room 11 | Basement | Living Ro | 6.89 | 14.76 | Laminate, Combined w/Kitchen |
| Washroom Type | No. of Pieces | Level |
| Washroom Type 1 | 2 | Main |
| Washroom Type 2 | 3 | Second |
| Washroom Type 3 | 3 | Second |
| Washroom Type 4 | 3 | Basement |
| Washroom Type 5 | 0 | |
| Washroom Type 6 | 2 | Main |
| Washroom Type 7 | 3 | Second |
| Washroom Type 8 | 3 | Second |
| Washroom Type 9 | 3 | Basement |
| Washroom Type 10 | 0 |
| Total Area: | 0.00 |
| Approximatly Age: | 0-5 |
| Property Type: | Att/Row/Townhouse |
| Style: | 2-Storey |
| Exterior: | Vinyl Siding |
| Garage Type: | Attached |
| (Parking/)Drive: | Front Yard |
| Drive Parking Spaces: | 1 |
| Park #1 | |
| Parking Type: | Front Yard |
| Park #2 | |
| Parking Type: | Front Yard |
| Park #3 | |
| Parking Type: | Inside Ent |
| Pool: | None |
| Other Structures: | Other |
| Approximatly Age: | 0-5 |
| Approximatly Square Footage: | 1100-1500 |
| Property Features: | Clear View, Hospital |
| CAC Included: | N |
| Water Included: | N |
| Cabel TV Included: | N |
| Common Elements Included: | N |
| Heat Included: | N |
| Parking Included: | N |
| Condo Tax Included: | N |
| Building Insurance Included: | N |
| Fireplace/Stove: | Y |
| Heat Type: | Forced Air |
| Central Air Conditioning: | Central Air |
| Central Vac: | N |
| Laundry Level: | Syste |
| Ensuite Laundry: | F |
| Elevator Lift: | False |
| Sewers: | Sewer |
| Water: | Unknown |
| Water Supply Types: | Unknown |
| Utilities-Cable: | A |
| Utilities-Hydro: | Y |
$
%
Years
This calculator is for demonstration purposes only. Always consult a professional
financial advisor before making personal financial decisions.
| Although the information displayed is believed to be accurate, no warranties or representations are made of any kind. |
| HOMELIFE MAPLE LEAF REALTY LTD. |
|
|

Aneta Andrews
Broker
Dir:
416-576-5339
Bus:
905-278-3500
Fax:
1-888-407-8605
| Book Showing | Email a Friend |
Jump To:
At a Glance:
| Type: | Freehold - Att/Row/Townhouse |
| Area: | Brantford |
| Municipality: | Brantford |
| Neighbourhood: | Dufferin Grove |
| Style: | 2-Storey |
| Approximate Age: | 0-5 |
| Tax: | $3,694 |
| Beds: | 4 |
| Baths: | 4 |
| Fireplace: | Y |
| Pool: | None |
Locatin Map:
Payment Calculator:

