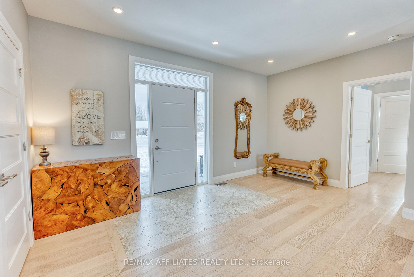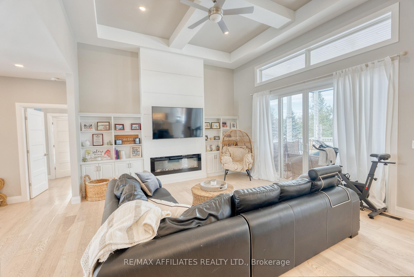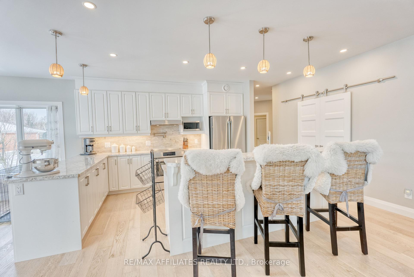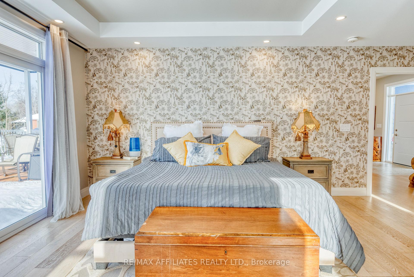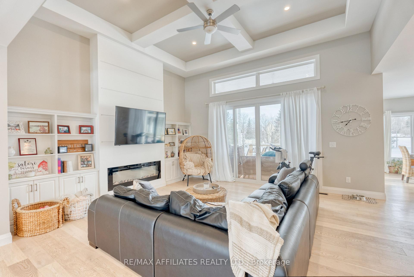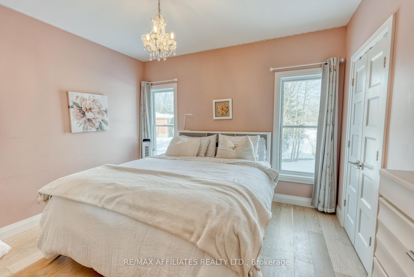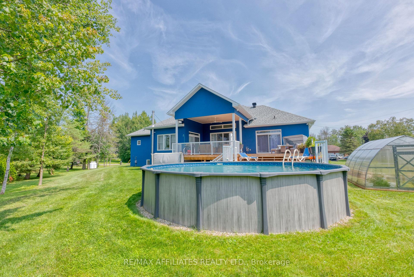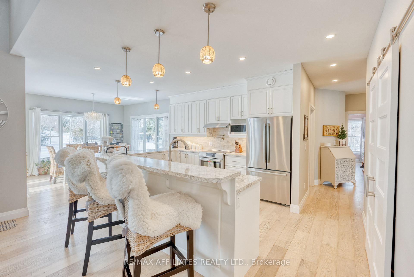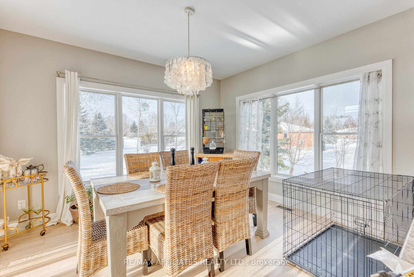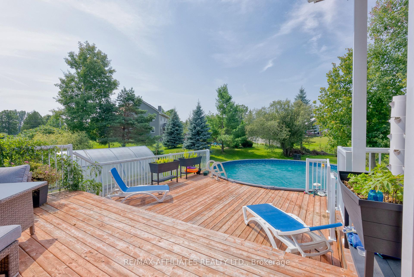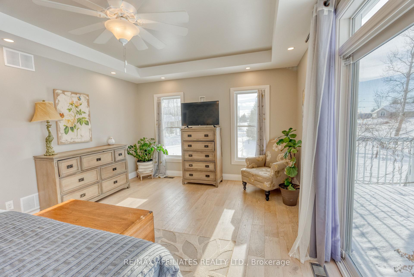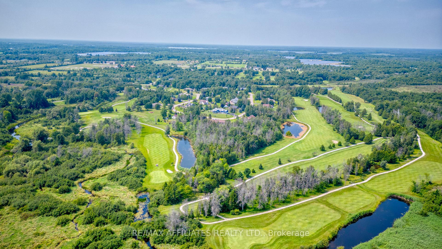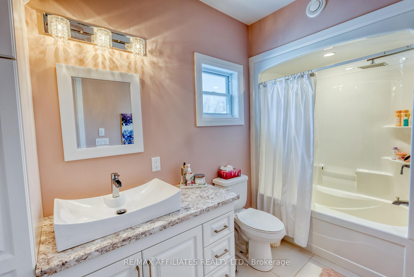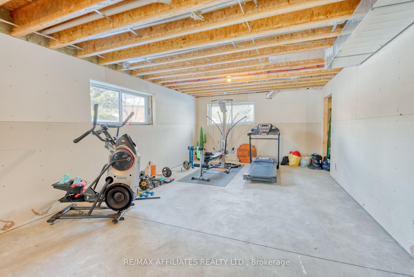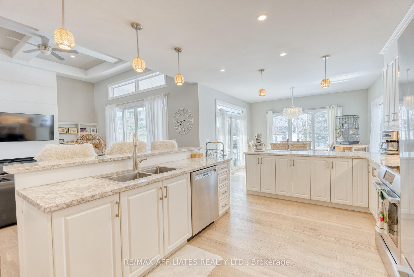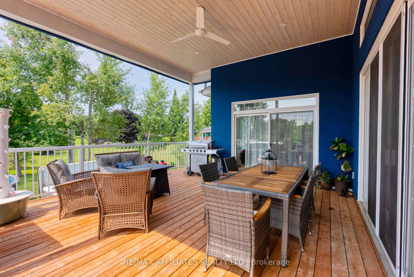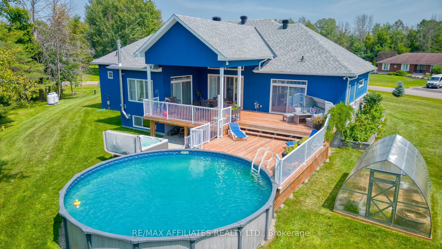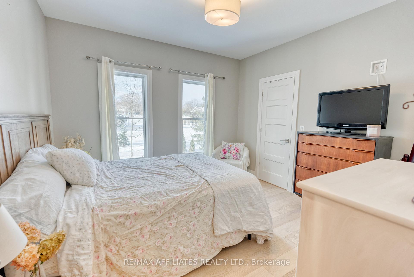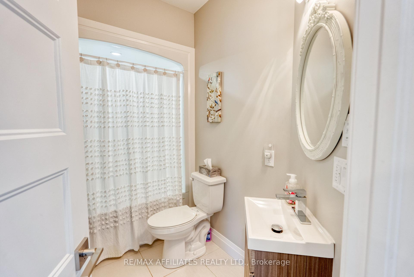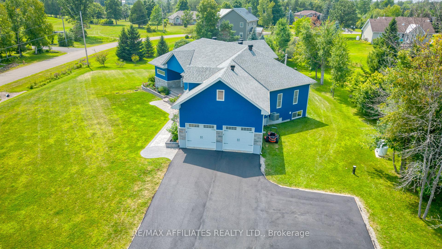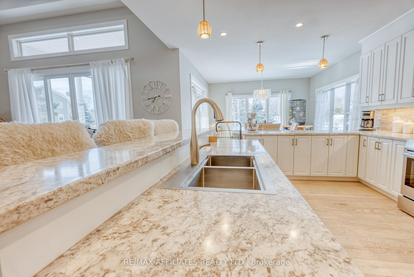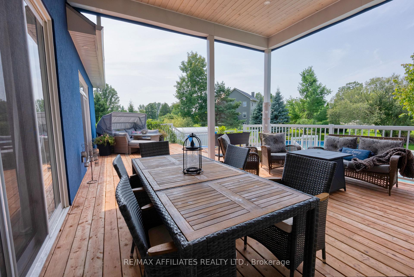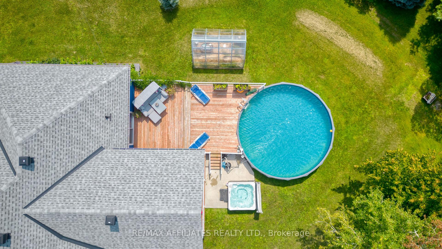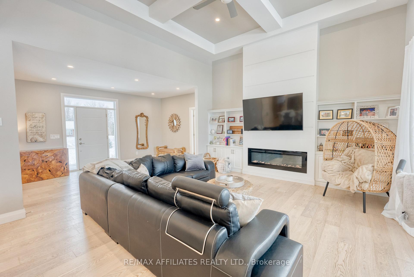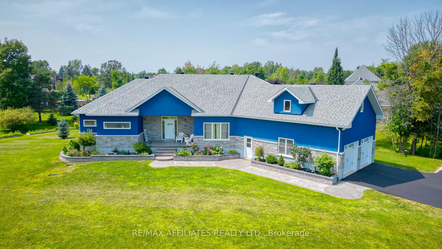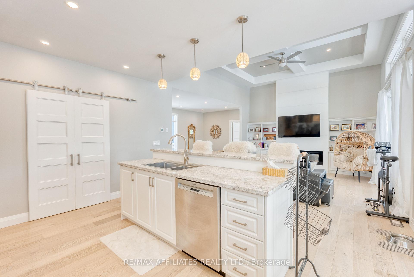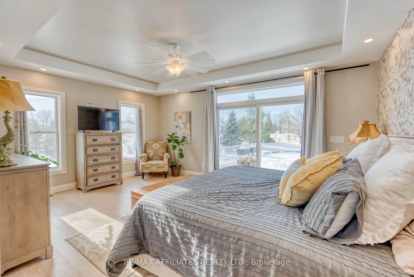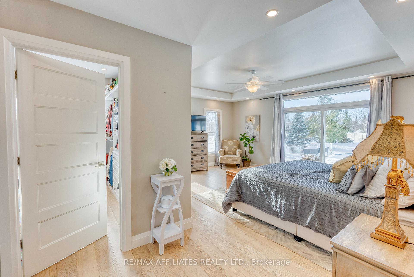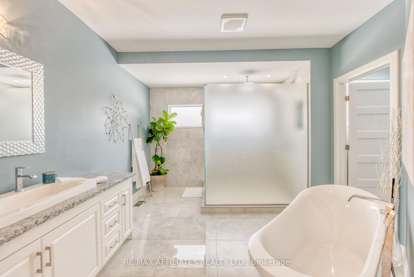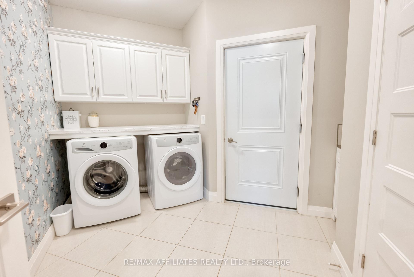$989,000
Available - For Sale
Listing ID: X12067074
23 TUDOR Circ , Rideau Lakes, K0G 1L0, Leeds and Grenvi
| Striking modern home was custom built in a mature neighbourhood nestled into Lombard Glen Golf Course. This luxurious living space blends seamlessly with the beauty of the outdoors with the elegance of well thought out interior design. Primary suite offers that "wow" factor with Italian Tile bathroom, sunsoaked walk in closest and garden doors that lead to a stunning pool and outdoor oasis area. The additional offset 2 bedrooms provide cozy retreats with walk-in closet and shared 4pc bathroom. The living room boasts 14' coffered ceilings, modern fireplace design and and opens onto spacious covered deck allowing you to feel one with nature. The kitchen is a delight with abundant cupboard and counter space perfect for hosting special dinners. The dining area, surrounded by pretty views on all sides is an idyllic setting for intimate gatherings. The grand foyer exudes sophistication while the bright office and laundry room with a feature wall make daily living a breeze. Add to that the bonus of an large above ground basement with ample windows for light and separate entrance and you could easily turn this home into one with an incredible in-law suite or income generating apartment. Paved driveway with lots of parking. |
| Price | $989,000 |
| Taxes: | $5582.00 |
| Occupancy: | Owner |
| Address: | 23 TUDOR Circ , Rideau Lakes, K0G 1L0, Leeds and Grenvi |
| Lot Size: | 61.87 x 163.00 (Feet) |
| Acreage: | .50-1.99 |
| Directions/Cross Streets: | Take Hwy #15 out of Smiths Falls or from Kingston and turn onto Kelly's Road, turn left onto Tudor C |
| Rooms: | 14 |
| Rooms +: | 4 |
| Bedrooms: | 3 |
| Bedrooms +: | 0 |
| Family Room: | F |
| Basement: | Full, Partially Fi |
| Level/Floor | Room | Length(ft) | Width(ft) | Descriptions | |
| Room 1 | Main | Foyer | 16.47 | 9.22 | B/I Closet |
| Room 2 | Main | Living Ro | 15.81 | 15.15 | B/I Bookcase, Electric Fireplace |
| Room 3 | Main | Kitchen | 15.15 | 13.05 | |
| Room 4 | Main | Dining Ro | 12.99 | 12.89 | |
| Room 5 | Main | Primary B | 14.3 | 13.05 | |
| Room 6 | Main | Bathroom | 13.97 | 12.73 | 4 Pc Ensuite |
| Room 7 | Main | Other | 11.58 | 10.14 | |
| Room 8 | Main | Bedroom | 11.97 | 12.23 | |
| Room 9 | Main | Bathroom | 11.74 | 5.05 | |
| Room 10 | Main | Other | 6.72 | 6.07 | |
| Room 11 | Main | Bedroom | 11.74 | 11.32 | |
| Room 12 | Main | Bathroom | 8.89 | 5.25 | |
| Room 13 | Main | Office | 12.3 | 11.58 | |
| Room 14 | Main | Laundry | 8.89 | 8.82 |
| Washroom Type | No. of Pieces | Level |
| Washroom Type 1 | 4 | Main |
| Washroom Type 2 | 4 | Main |
| Washroom Type 3 | 4 | Main |
| Washroom Type 4 | 0 | |
| Washroom Type 5 | 0 | |
| Washroom Type 6 | 4 | Main |
| Washroom Type 7 | 4 | Main |
| Washroom Type 8 | 4 | Main |
| Washroom Type 9 | 0 | |
| Washroom Type 10 | 0 |
| Total Area: | 0.00 |
| Approximatly Age: | 0-5 |
| Property Type: | Detached |
| Style: | Bungalow |
| Exterior: | Stucco (Plaster), Stone |
| Garage Type: | Attached |
| Drive Parking Spaces: | 6 |
| Pool: | Above Gr |
| Other Structures: | Greenhouse |
| Approximatly Age: | 0-5 |
| Approximatly Square Footage: | 2000-2500 |
| Property Features: | Golf, School Bus Route |
| CAC Included: | N |
| Water Included: | N |
| Cabel TV Included: | N |
| Common Elements Included: | N |
| Heat Included: | N |
| Parking Included: | N |
| Condo Tax Included: | N |
| Building Insurance Included: | N |
| Fireplace/Stove: | Y |
| Heat Type: | Forced Air |
| Central Air Conditioning: | Central Air |
| Central Vac: | N |
| Laundry Level: | Syste |
| Ensuite Laundry: | F |
| Sewers: | Septic |
| Water: | Drilled W |
| Water Supply Types: | Drilled Well |
| Utilities-Hydro: | Y |
$
%
Years
This calculator is for demonstration purposes only. Always consult a professional
financial advisor before making personal financial decisions.
| Although the information displayed is believed to be accurate, no warranties or representations are made of any kind. |
| RE/MAX AFFILIATES REALTY LTD. |
|
|

Aneta Andrews
Broker
Dir:
416-576-5339
Bus:
905-278-3500
Fax:
1-888-407-8605
| Virtual Tour | Book Showing | Email a Friend |
Jump To:
At a Glance:
| Type: | Freehold - Detached |
| Area: | Leeds and Grenville |
| Municipality: | Rideau Lakes |
| Neighbourhood: | 820 - Rideau Lakes (South Elmsley) Twp |
| Style: | Bungalow |
| Lot Size: | 61.87 x 163.00(Feet) |
| Approximate Age: | 0-5 |
| Tax: | $5,582 |
| Beds: | 3 |
| Baths: | 3 |
| Fireplace: | Y |
| Pool: | Above Gr |
Locatin Map:
Payment Calculator:

