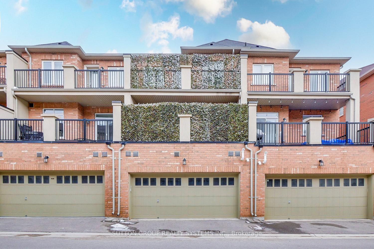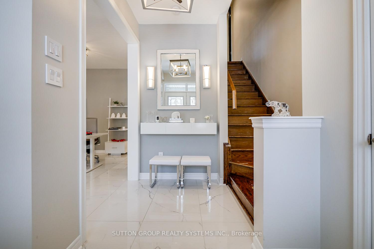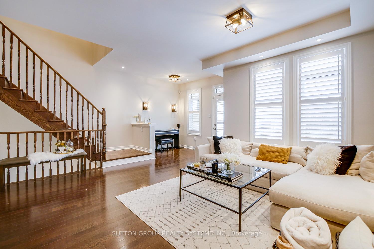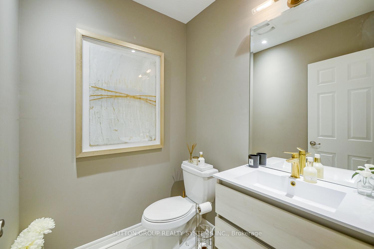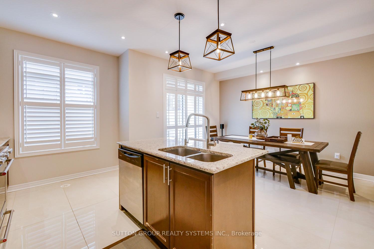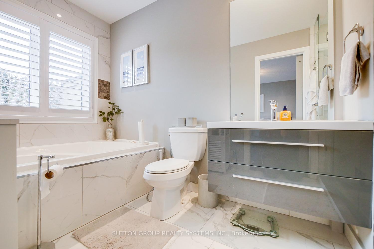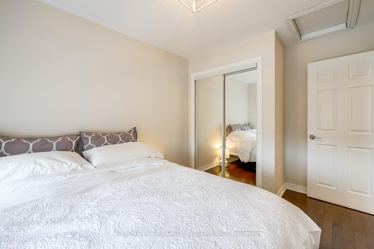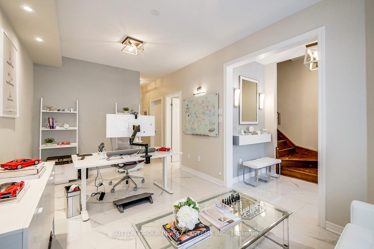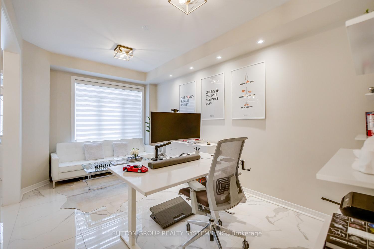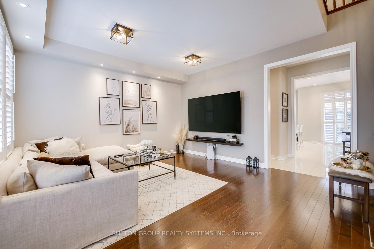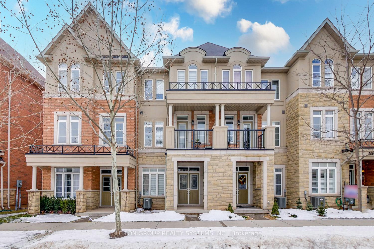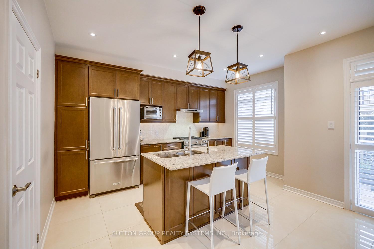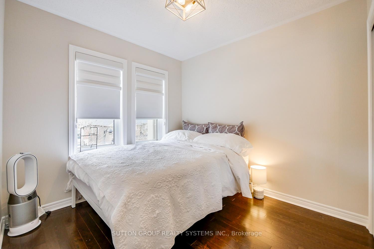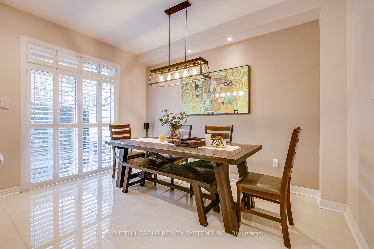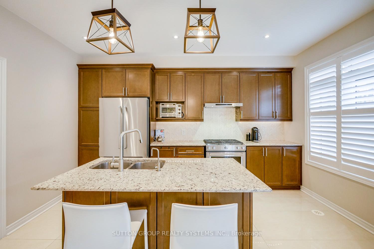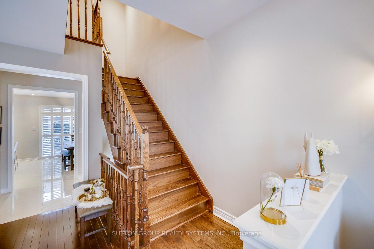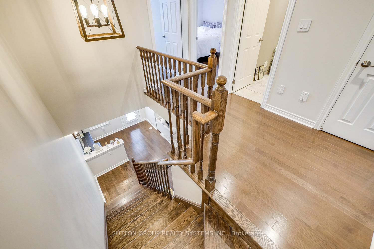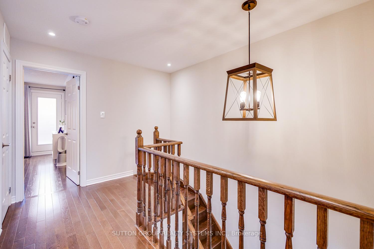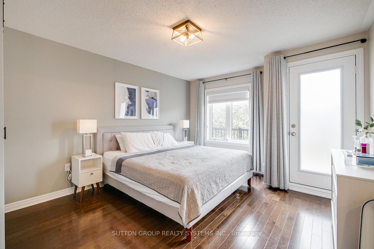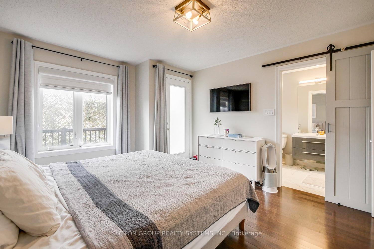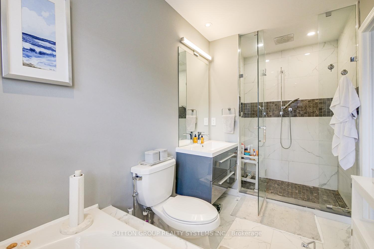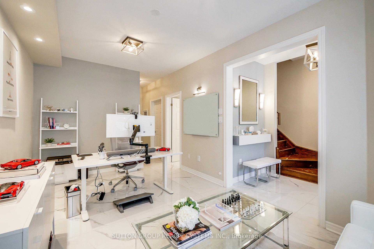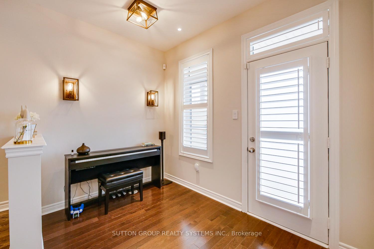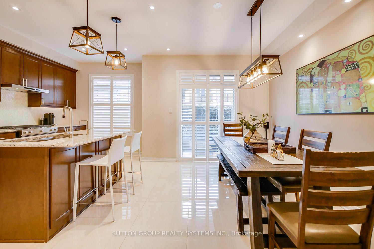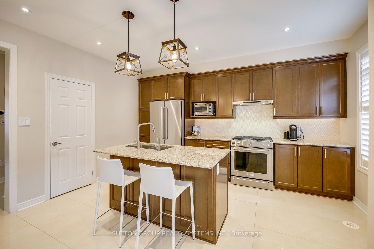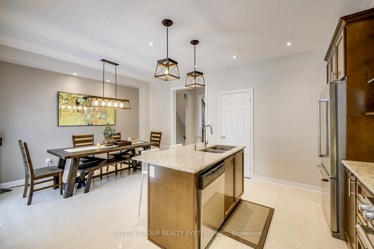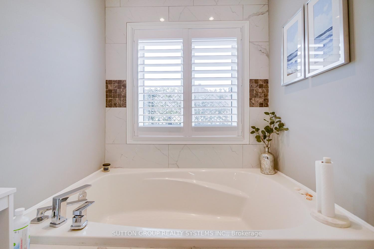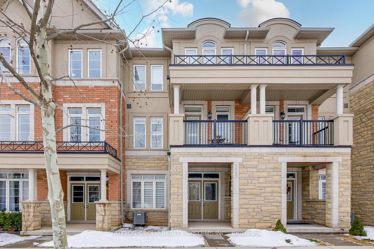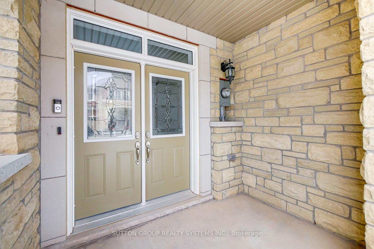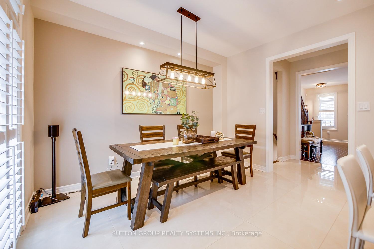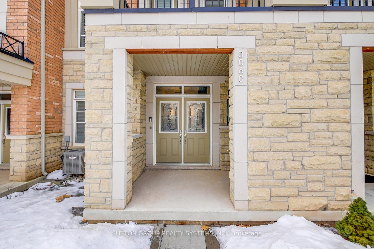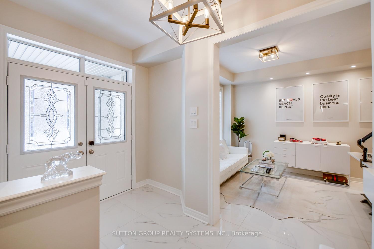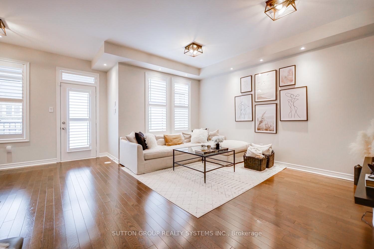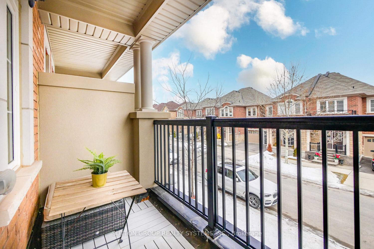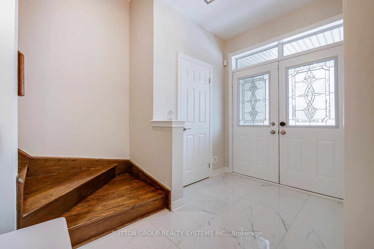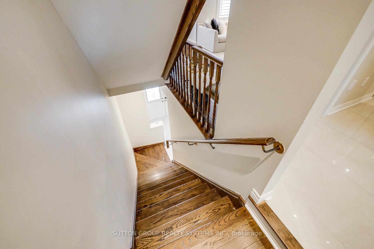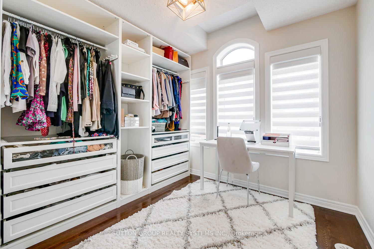$1,198,000
Available - For Sale
Listing ID: W12066028
3060 Eberly Woods Driv , Oakville, L6M 0T5, Halton
| Spacious Executive Freehold Townhome with Double Car Garage that perfectly blends style, space, and functionality. Nestled in the desirable neighborhood of Rural Oakville, this Freshly painted & Professionally cleaned home offers a 9 ft ceiling on the main and 2nd floor, creating a bright daylight and airy atmosphere ideal for modern living. Private Living Room on the main floor w/Double Door Entrance with 9ft ceiling which can be used as Office/Den/library with a Powder Room And a Laundry, Spacious bright daylight Kitchen Featuring sleek quartz countertops & Backsplash, ample extended cabinetry, Upgraded Porcelain Tiles, Butler's Pantry, and Stainless Appliances, and a large island Seamlessly connect to your dining with A Walkout To a Bright daylight-facing Terrace with a W/Gas Hookup W/Privacy Screen, perfect for family gatherings and entertaining. The Master bedroom perched on the third floor for maximum privacy and panoramic views, this luxurious master bedroom offers an elevated living experience. The spacious layout features barn doors for the washroom & closet, ample natural light, and custom finishes that create a serene and sophisticated atmosphere. A private walk-out balcony is perfect for enjoying morning coffee, evening sunsets, or a quiet moment under the stars. Whether you're waking up to a soft morning light or winding down after a long day, this master suite provides a perfect blend of comfort, style, and outdoor connection. The master ensuite is fully upgraded with a glass enclosure, Pot Lights, designer tiles work, and a Mirror, Two Generously sized Bedrooms with closets and large windows with ample storage, perfect for family, guests, or a home office. The 2nd full washroom features high-end finishes, including a frameless glass shower enclosure, contemporary vanity, and light. Thousands of $$$ were spent on High-end top-to-bottom upgrades with Hardwoods, California Shutters & Zebra Blinds, upgraded light fixtures, One terrace and 2 balconies, |
| Price | $1,198,000 |
| Taxes: | $4250.00 |
| Occupancy: | Vacant |
| Address: | 3060 Eberly Woods Driv , Oakville, L6M 0T5, Halton |
| Directions/Cross Streets: | Dundas St/Preserve Dr |
| Rooms: | 8 |
| Bedrooms: | 3 |
| Bedrooms +: | 1 |
| Family Room: | T |
| Basement: | None |
| Level/Floor | Room | Length(ft) | Width(ft) | Descriptions | |
| Room 1 | Main | Living Ro | 16.01 | 10 | Tile Floor, 2 Pc Bath, Closet |
| Room 2 | Second | Kitchen | 14.69 | 8.89 | Stainless Steel Appl, Backsplash, Quartz Counter |
| Room 3 | Second | Dining Ro | 12.6 | 10.1 | Tile Floor, Pot Lights, W/O To Terrace |
| Room 4 | Second | Family Ro | 13.12 | 15.61 | Hardwood Floor, Pot Lights, Large Window |
| Room 5 | Second | Den | 6.79 | 9.68 | Hardwood Floor, Pot Lights, W/O To Balcony |
| Room 6 | Third | Primary B | 12.99 | 11.15 | Walk-In Closet(s), 4 Pc Ensuite, W/O To Balcony |
| Room 7 | Third | Bedroom 2 | 9.12 | 8.1 | Hardwood Floor, Window, Closet |
| Room 8 | Third | Bedroom 3 | 10.1 | 9.71 | Hardwood Floor, Window, Closet |
| Washroom Type | No. of Pieces | Level |
| Washroom Type 1 | 2 | Main |
| Washroom Type 2 | 2 | Second |
| Washroom Type 3 | 4 | Third |
| Washroom Type 4 | 3 | Third |
| Washroom Type 5 | 0 | |
| Washroom Type 6 | 2 | Main |
| Washroom Type 7 | 2 | Second |
| Washroom Type 8 | 4 | Third |
| Washroom Type 9 | 3 | Third |
| Washroom Type 10 | 0 |
| Total Area: | 0.00 |
| Approximatly Age: | 6-15 |
| Property Type: | Att/Row/Townhouse |
| Style: | 3-Storey |
| Exterior: | Brick, Stone |
| Garage Type: | Built-In |
| (Parking/)Drive: | Available |
| Drive Parking Spaces: | 0 |
| Park #1 | |
| Parking Type: | Available |
| Park #2 | |
| Parking Type: | Available |
| Pool: | None |
| Approximatly Age: | 6-15 |
| Approximatly Square Footage: | 1500-2000 |
| Property Features: | Hospital, Park |
| CAC Included: | N |
| Water Included: | N |
| Cabel TV Included: | N |
| Common Elements Included: | N |
| Heat Included: | N |
| Parking Included: | N |
| Condo Tax Included: | N |
| Building Insurance Included: | N |
| Fireplace/Stove: | N |
| Heat Type: | Forced Air |
| Central Air Conditioning: | Central Air |
| Central Vac: | N |
| Laundry Level: | Syste |
| Ensuite Laundry: | F |
| Sewers: | Sewer |
| Utilities-Cable: | A |
| Utilities-Hydro: | A |
$
%
Years
This calculator is for demonstration purposes only. Always consult a professional
financial advisor before making personal financial decisions.
| Although the information displayed is believed to be accurate, no warranties or representations are made of any kind. |
| SUTTON GROUP REALTY SYSTEMS INC. |
|
|

Aneta Andrews
Broker
Dir:
416-576-5339
Bus:
905-278-3500
Fax:
1-888-407-8605
| Virtual Tour | Book Showing | Email a Friend |
Jump To:
At a Glance:
| Type: | Freehold - Att/Row/Townhouse |
| Area: | Halton |
| Municipality: | Oakville |
| Neighbourhood: | 1040 - OA Rural Oakville |
| Style: | 3-Storey |
| Approximate Age: | 6-15 |
| Tax: | $4,250 |
| Beds: | 3+1 |
| Baths: | 4 |
| Fireplace: | N |
| Pool: | None |
Locatin Map:
Payment Calculator:

