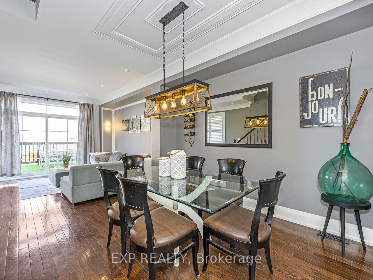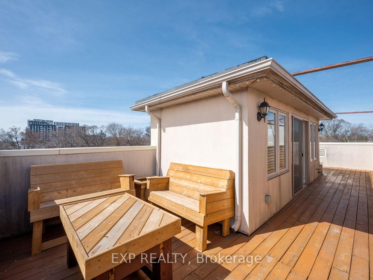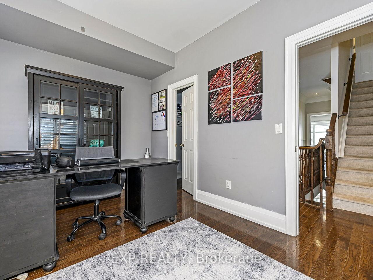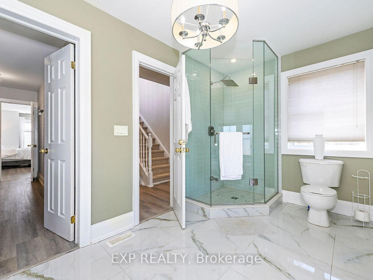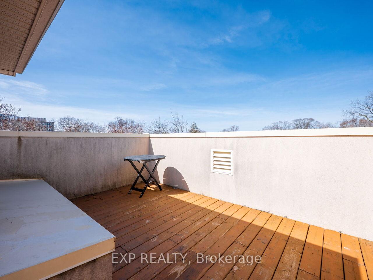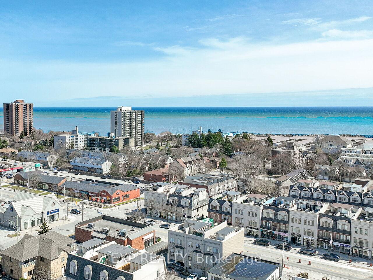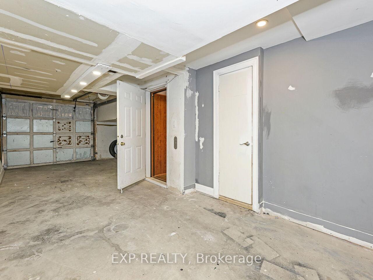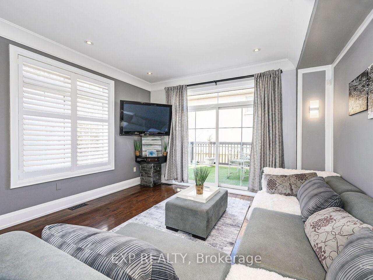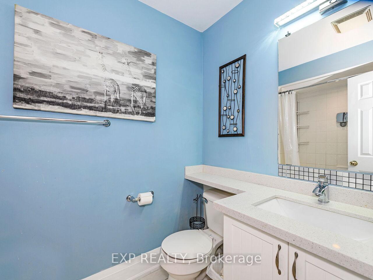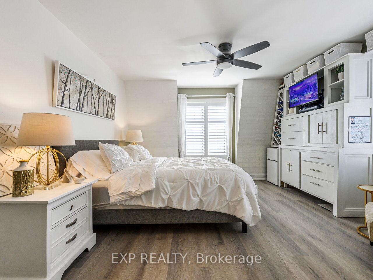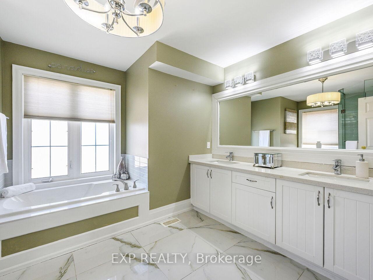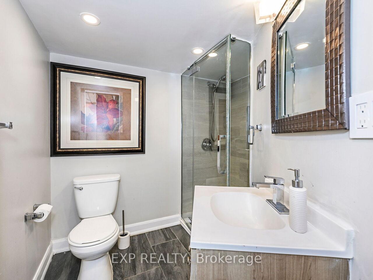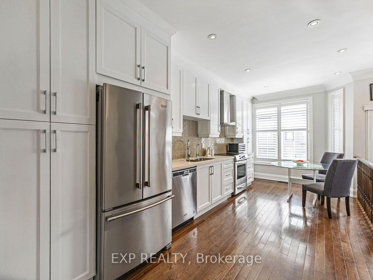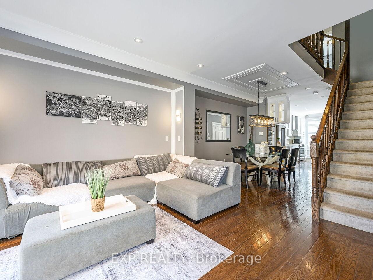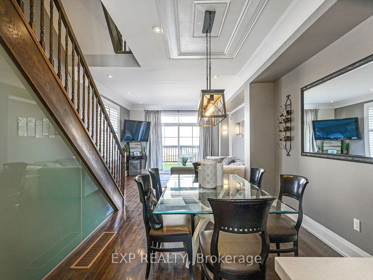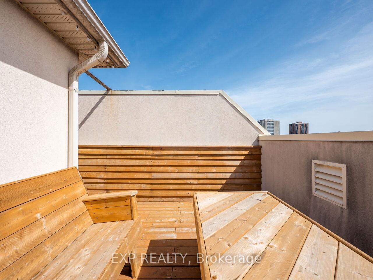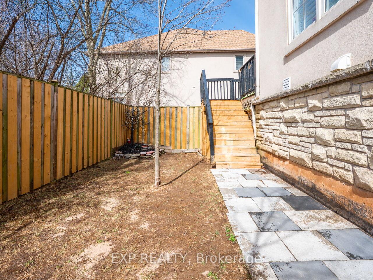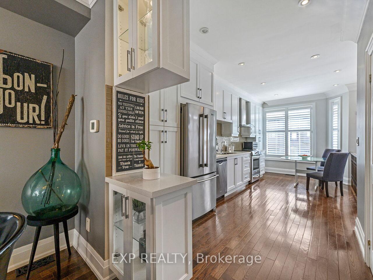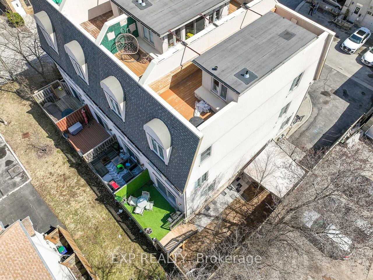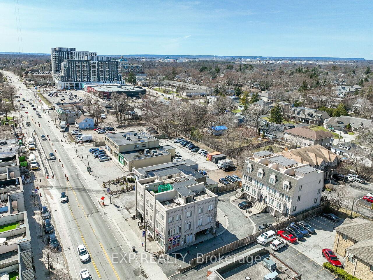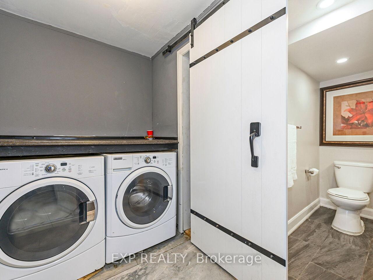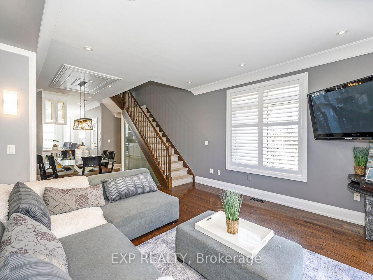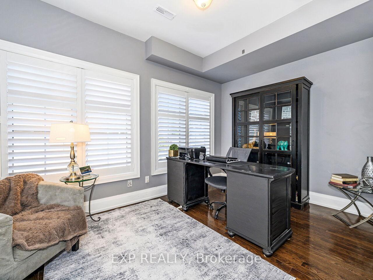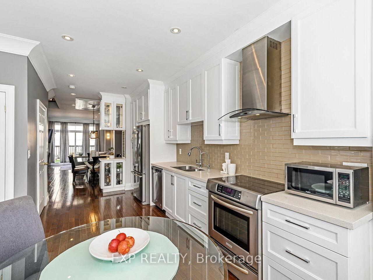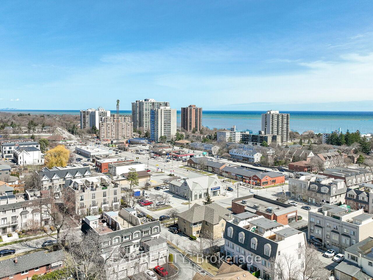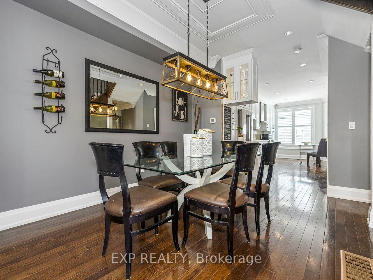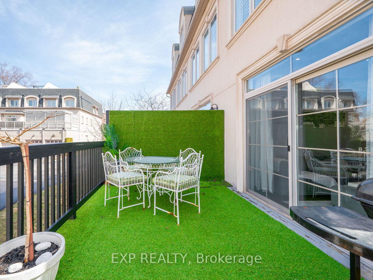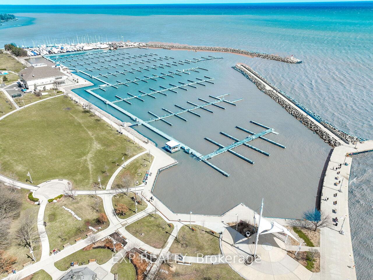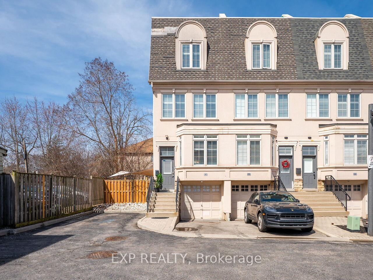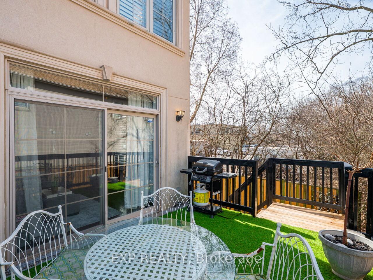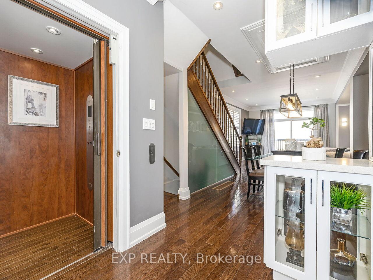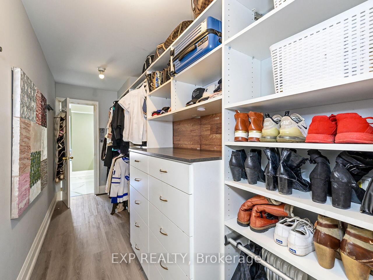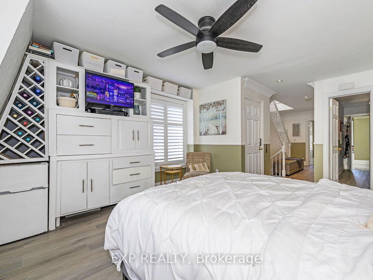$1,449,000
Available - For Sale
Listing ID: W12067905
2351 Lakeshore Road West , Oakville, L6L 1H4, Halton
| Luxury Urban Living in Bronte Village! Incredible opportunity right in the heart of one of the very best neighbourhoods Oakville has to offer. Enjoy All of the Luxuries of this impeccable executive townhome that sits literally Steps Away From All The Shops Restaurants, cafes, boutiques, parks, Bronte Marina and lake-front boardwalks that make Bronte Village so unique. This impeccable end-unit executive townhome sits on an oversized lot and features a rare and coveted side yard that is perfect for relaxing, and a two-car tandem garage and private driveway that gives you ample room for parking up to 3 vehicles. Upgraded With Hardwood Floors, Stainless Steel Appliances, 9Ft Ceilings, large windows throughout, This executive townhome features your own personal elevator which services every floor - from the two-car tandem Garage all the way up to the fabulous oversized wrap-around Roof-Top patio that delivers breathtaking 360 degree views of the lake and of Bronte Village! With over 2,200 square feet throughout, the main floor offers a bright and airy open-concept layout with potlights and designer light fixtures, that seamlessly blend the modern kitchen with the spacious dining room and living room areas. The 9ft ceilings and large windows flood the area with natural light, and the convenient walkout leads you to your own private rear deck and side yard. The second floor features two bright and spacious sun-soaked bedrooms with walk-in closets and a well-appointed 4-piece washroom. The secluded and spacious third floor primary retreat features a fabulous 14' long walk-in closet + 5 piece Spa Like Ensuite, with Glass Shower &Soaker Tub. This executive townhome is perfect for entertaining and is an excellent fit for Executives, Empty-Nesters, First-time Homebuyers or investors! Private Road Maintenance Fee of $202/mth. |
| Price | $1,449,000 |
| Taxes: | $5435.48 |
| Occupancy: | Owner |
| Address: | 2351 Lakeshore Road West , Oakville, L6L 1H4, Halton |
| Acreage: | < .50 |
| Directions/Cross Streets: | Lakeshore Road W & Nelson Street |
| Rooms: | 6 |
| Rooms +: | 2 |
| Bedrooms: | 3 |
| Bedrooms +: | 0 |
| Family Room: | F |
| Basement: | Full, Finished |
| Level/Floor | Room | Length(ft) | Width(ft) | Descriptions | |
| Room 1 | Main | Living Ro | 14.07 | 13.48 | Hardwood Floor, Open Concept, W/O To Deck |
| Room 2 | Main | Dining Ro | 11.64 | 10.33 | Hardwood Floor, Open Concept |
| Room 3 | Main | Kitchen | 13.05 | 9.38 | Hardwood Floor, Stainless Steel Appl, Open Concept |
| Room 4 | Second | Bedroom 2 | 13.48 | 10.66 | Walk-In Closet(s), Hardwood Floor, Large Window |
| Room 5 | Second | Bedroom 3 | 13.48 | 12.33 | Walk-In Closet(s), Hardwood Floor, Large Window |
| Room 6 | Second | Bathroom | 5.35 | 3.41 | 4 Pc Bath, Tile Floor, Soaking Tub |
| Room 7 | Hardwood Floor, 5 Pc Ensuite, Walk-In Closet(s) | ||||
| Room 8 | Third | Bathroom | 9.41 | 10.99 | 5 Pc Ensuite, Separate Shower, Soaking Tub |
| Washroom Type | No. of Pieces | Level |
| Washroom Type 1 | 4 | Second |
| Washroom Type 2 | 5 | Third |
| Washroom Type 3 | 3 | Lower |
| Washroom Type 4 | 0 | |
| Washroom Type 5 | 0 | |
| Washroom Type 6 | 4 | Second |
| Washroom Type 7 | 5 | Third |
| Washroom Type 8 | 3 | Lower |
| Washroom Type 9 | 0 | |
| Washroom Type 10 | 0 |
| Total Area: | 0.00 |
| Approximatly Age: | 16-30 |
| Property Type: | Att/Row/Townhouse |
| Style: | 3-Storey |
| Exterior: | Stucco (Plaster) |
| Garage Type: | Attached |
| (Parking/)Drive: | Private |
| Drive Parking Spaces: | 1 |
| Park #1 | |
| Parking Type: | Private |
| Park #2 | |
| Parking Type: | Private |
| Pool: | None |
| Approximatly Age: | 16-30 |
| Approximatly Square Footage: | 2000-2500 |
| Property Features: | Lake/Pond, Marina |
| CAC Included: | N |
| Water Included: | N |
| Cabel TV Included: | N |
| Common Elements Included: | N |
| Heat Included: | N |
| Parking Included: | N |
| Condo Tax Included: | N |
| Building Insurance Included: | N |
| Fireplace/Stove: | N |
| Heat Type: | Forced Air |
| Central Air Conditioning: | Central Air |
| Central Vac: | N |
| Laundry Level: | Syste |
| Ensuite Laundry: | F |
| Elevator Lift: | True |
| Sewers: | Sewer |
| Utilities-Cable: | Y |
| Utilities-Hydro: | Y |
$
%
Years
This calculator is for demonstration purposes only. Always consult a professional
financial advisor before making personal financial decisions.
| Although the information displayed is believed to be accurate, no warranties or representations are made of any kind. |
| EXP REALTY |
|
|

Aneta Andrews
Broker
Dir:
416-576-5339
Bus:
905-278-3500
Fax:
1-888-407-8605
| Virtual Tour | Book Showing | Email a Friend |
Jump To:
At a Glance:
| Type: | Freehold - Att/Row/Townhouse |
| Area: | Halton |
| Municipality: | Oakville |
| Neighbourhood: | 1001 - BR Bronte |
| Style: | 3-Storey |
| Approximate Age: | 16-30 |
| Tax: | $5,435.48 |
| Beds: | 3 |
| Baths: | 3 |
| Fireplace: | N |
| Pool: | None |
Locatin Map:
Payment Calculator:

