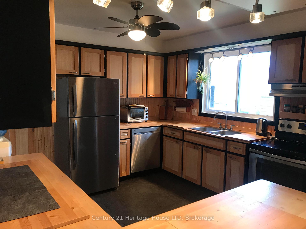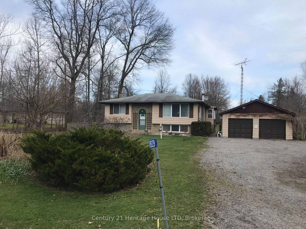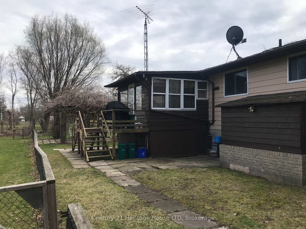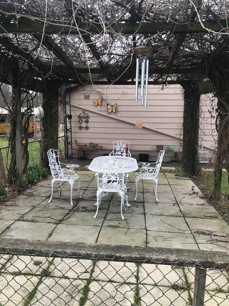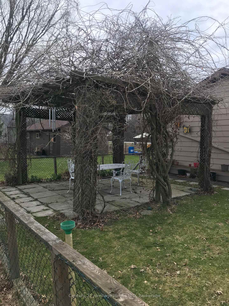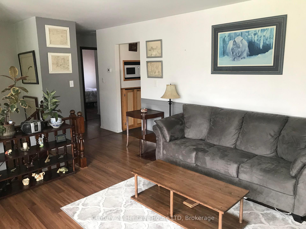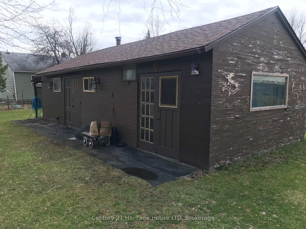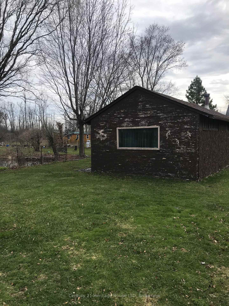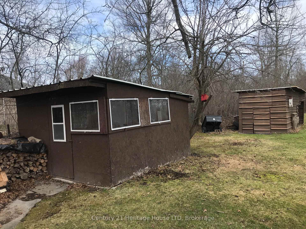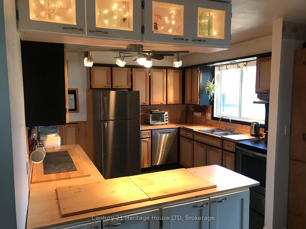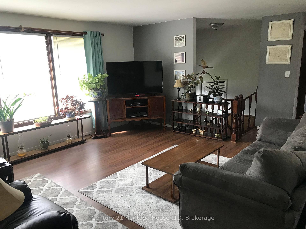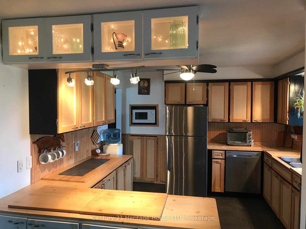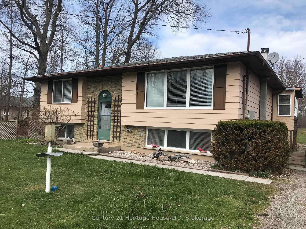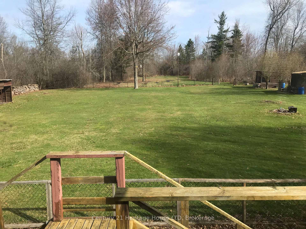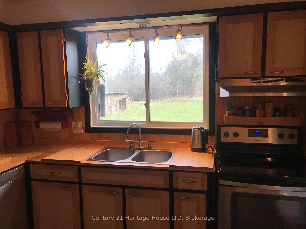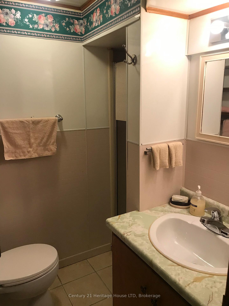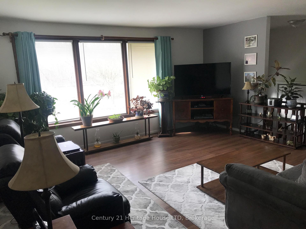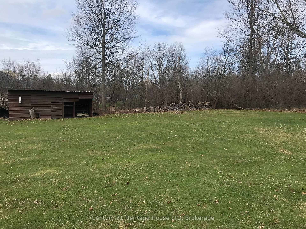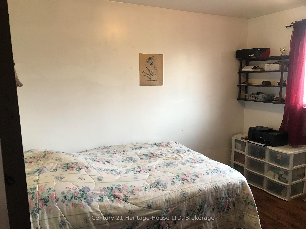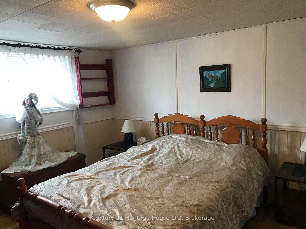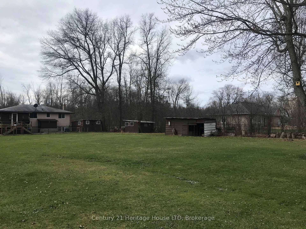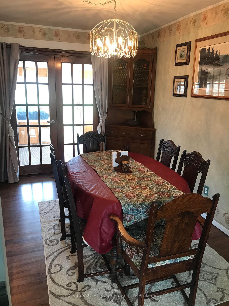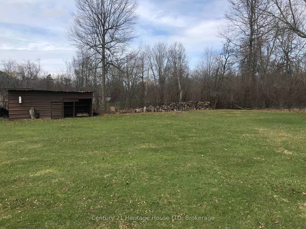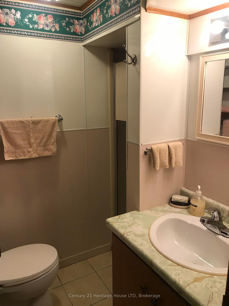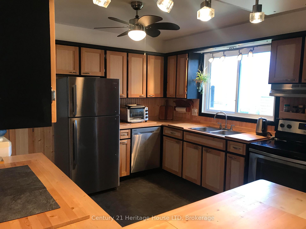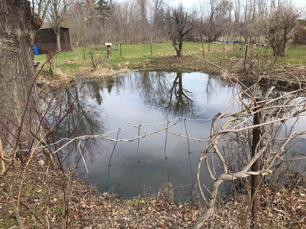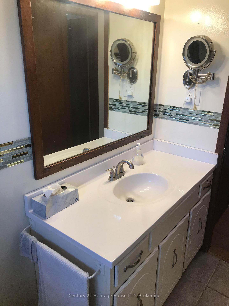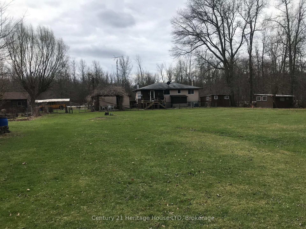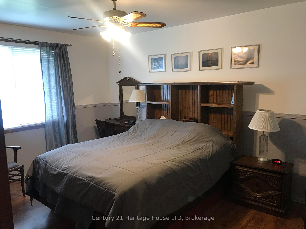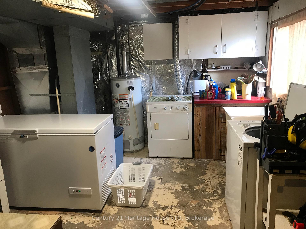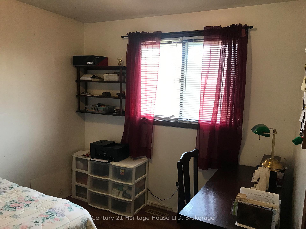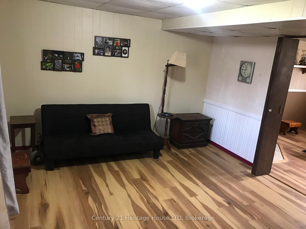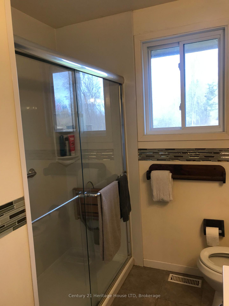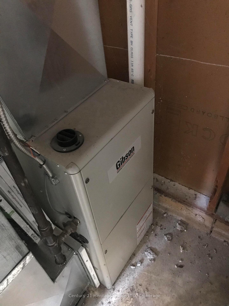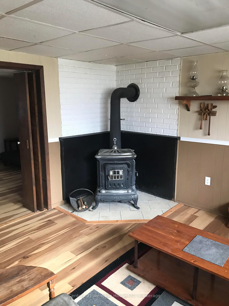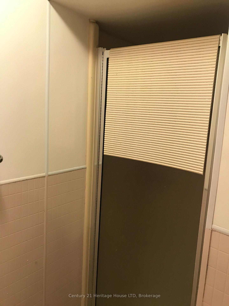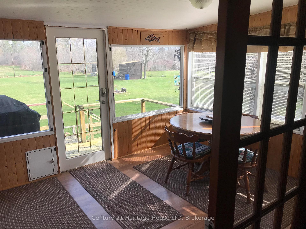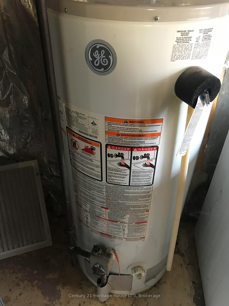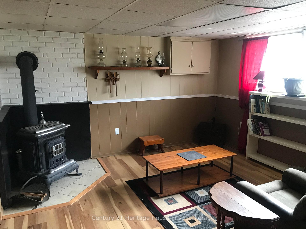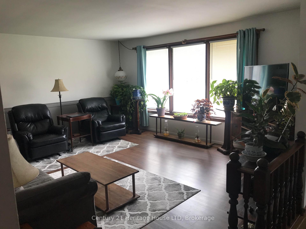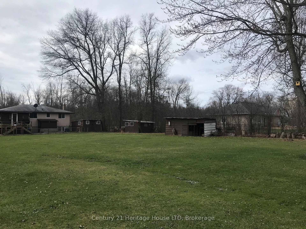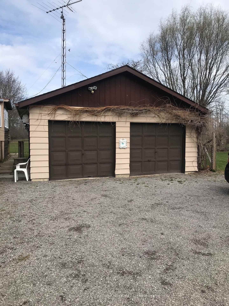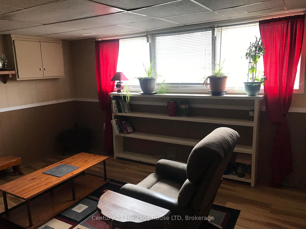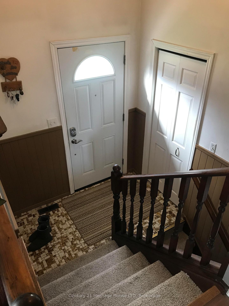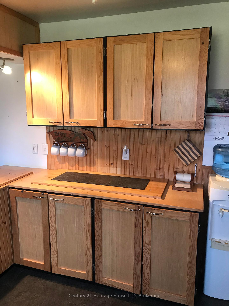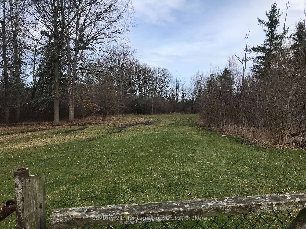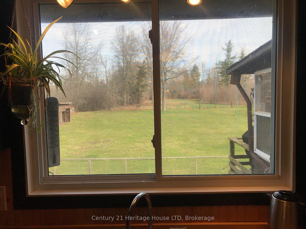$729,000
Available - For Sale
Listing ID: X12067909
1828 Townline Road , Fort Erie, L0S 1S0, Niagara
| Come and surround yourself with nature and enjoy the peaceful living this home has to offer just on the outskirts of town. This 2 + 2 bedroom, 2 bathroom, 2 car detached garage, huge workshop with power, many smaller outbuildings, pond, beautiful treed lot, walking distance to the river and walking trails along the water. Lots of room for the whole family. Bring your toys and play on your own huge property. |
| Price | $729,000 |
| Taxes: | $5428.00 |
| Assessment Year: | 2024 |
| Occupancy: | Owner |
| Address: | 1828 Townline Road , Fort Erie, L0S 1S0, Niagara |
| Directions/Cross Streets: | Niagara River Pkwy and Townline |
| Rooms: | 5 |
| Rooms +: | 4 |
| Bedrooms: | 2 |
| Bedrooms +: | 2 |
| Family Room: | T |
| Basement: | Finished wit |
| Level/Floor | Room | Length(ft) | Width(ft) | Descriptions | |
| Room 1 | Main | Kitchen | 39.36 | 36.08 | |
| Room 2 | Main | Living Ro | 50.84 | 39.36 | |
| Room 3 | Main | Dining Ro | 36.08 | 29.52 | |
| Room 4 | Main | Primary B | 39.36 | 32.8 | |
| Room 5 | Main | Bedroom 2 | 32.8 | 32.8 | |
| Room 6 | Main | Bathroom | 32.8 | 21.32 | |
| Room 7 | Main | Other | 32.8 | 32.8 | Enclosed, W/O To Porch |
| Room 8 | Basement | Family Ro | 49.2 | 42.64 | |
| Room 9 | Basement | Bedroom 3 | 39.36 | 32.8 | Above Grade Window |
| Room 10 | Basement | Bedroom 4 | 39.36 | 32.8 | |
| Room 11 | Basement | Laundry | 32.8 | 32.8 | Walk-Up, W/O To Patio |
| Room 12 | Basement | Bathroom | 18.04 | 18.04 |
| Washroom Type | No. of Pieces | Level |
| Washroom Type 1 | 3 | Main |
| Washroom Type 2 | 3 | Basement |
| Washroom Type 3 | 0 | |
| Washroom Type 4 | 0 | |
| Washroom Type 5 | 0 | |
| Washroom Type 6 | 3 | Main |
| Washroom Type 7 | 3 | Basement |
| Washroom Type 8 | 0 | |
| Washroom Type 9 | 0 | |
| Washroom Type 10 | 0 |
| Total Area: | 0.00 |
| Property Type: | Detached |
| Style: | Bungalow-Raised |
| Exterior: | Brick, Other |
| Garage Type: | Detached |
| (Parking/)Drive: | Private Tr |
| Drive Parking Spaces: | 10 |
| Park #1 | |
| Parking Type: | Private Tr |
| Park #2 | |
| Parking Type: | Private Tr |
| Pool: | None |
| Other Structures: | Workshop, Shed |
| Approximatly Square Footage: | 700-1100 |
| Property Features: | Wooded/Treed, School Bus Route |
| CAC Included: | N |
| Water Included: | N |
| Cabel TV Included: | N |
| Common Elements Included: | N |
| Heat Included: | N |
| Parking Included: | N |
| Condo Tax Included: | N |
| Building Insurance Included: | N |
| Fireplace/Stove: | Y |
| Heat Type: | Forced Air |
| Central Air Conditioning: | Central Air |
| Central Vac: | N |
| Laundry Level: | Syste |
| Ensuite Laundry: | F |
| Sewers: | Septic |
$
%
Years
This calculator is for demonstration purposes only. Always consult a professional
financial advisor before making personal financial decisions.
| Although the information displayed is believed to be accurate, no warranties or representations are made of any kind. |
| Century 21 Heritage House LTD |
|
|

Aneta Andrews
Broker
Dir:
416-576-5339
Bus:
905-278-3500
Fax:
1-888-407-8605
| Book Showing | Email a Friend |
Jump To:
At a Glance:
| Type: | Freehold - Detached |
| Area: | Niagara |
| Municipality: | Fort Erie |
| Neighbourhood: | 327 - Black Creek |
| Style: | Bungalow-Raised |
| Tax: | $5,428 |
| Beds: | 2+2 |
| Baths: | 2 |
| Fireplace: | Y |
| Pool: | None |
Locatin Map:
Payment Calculator:

