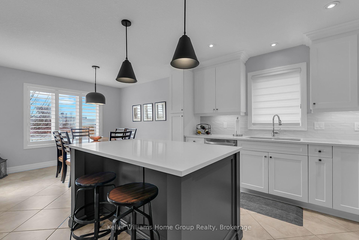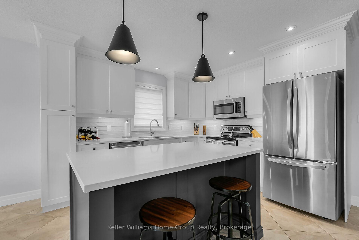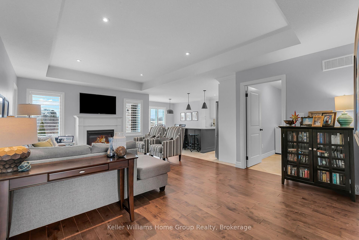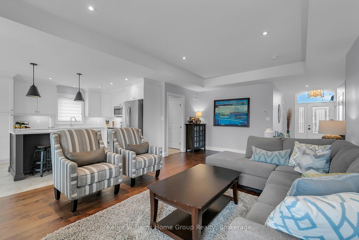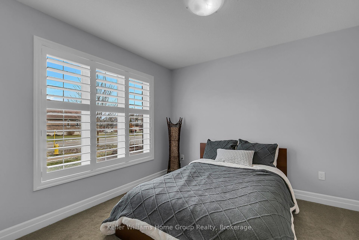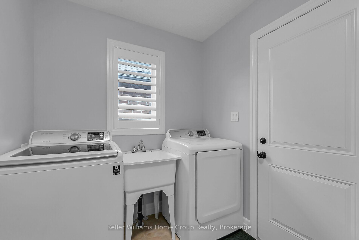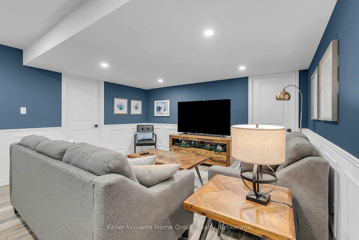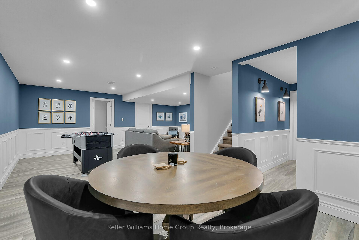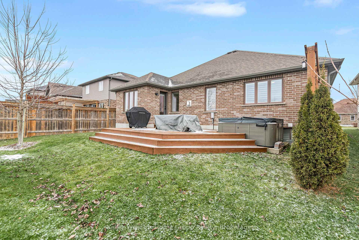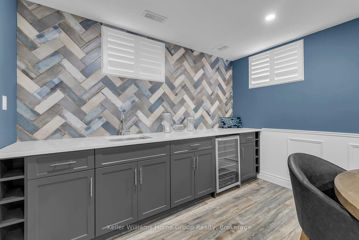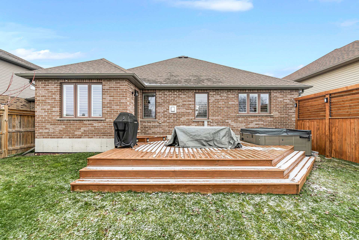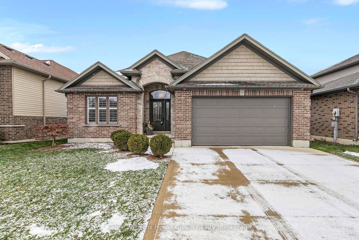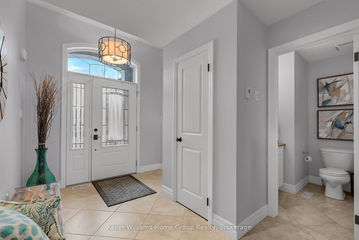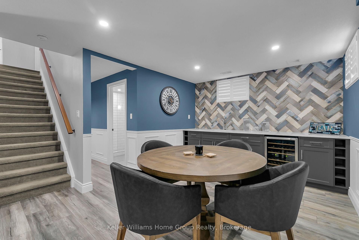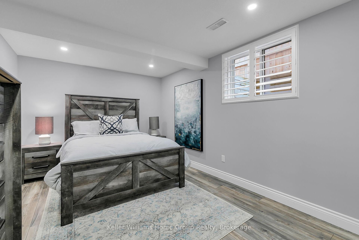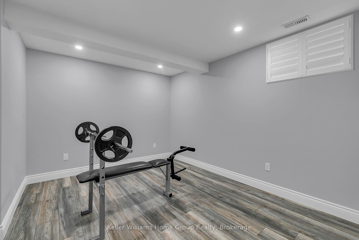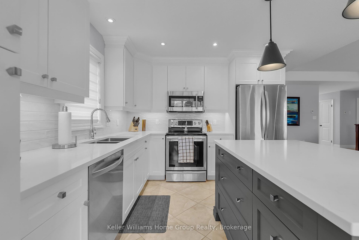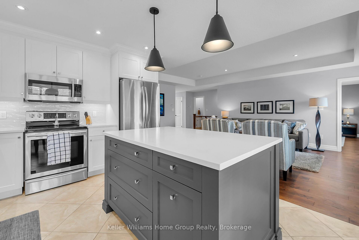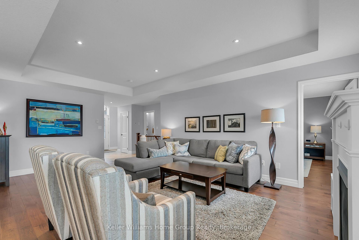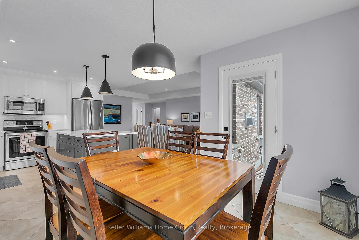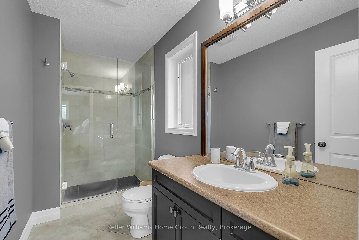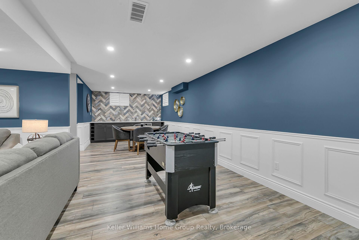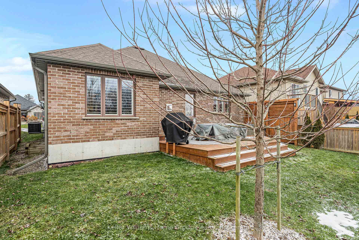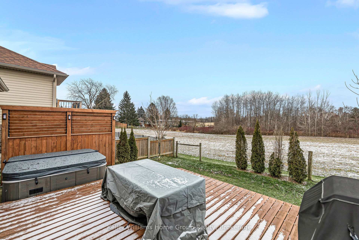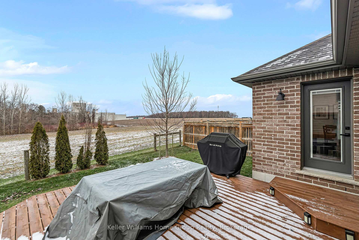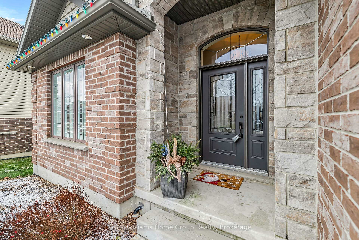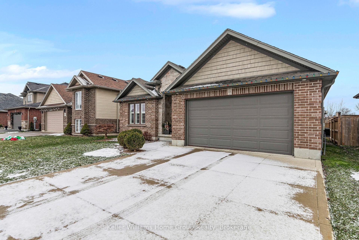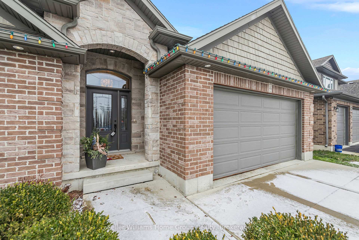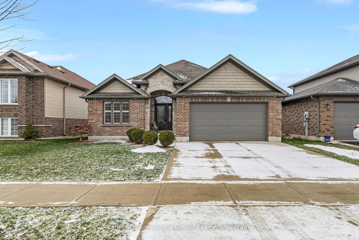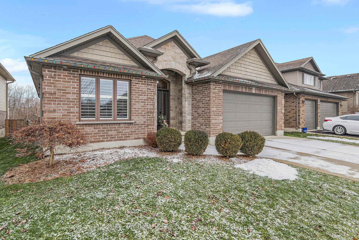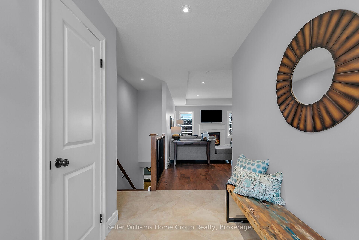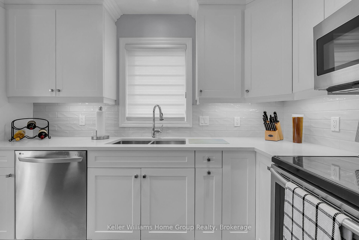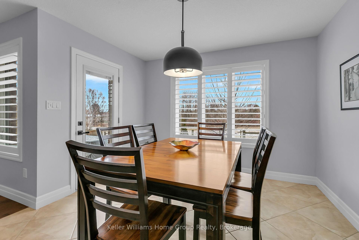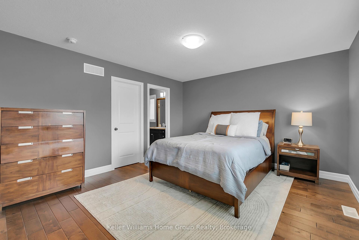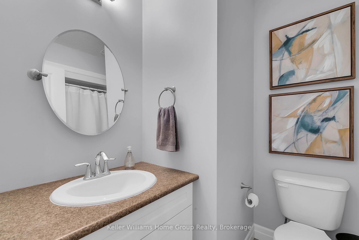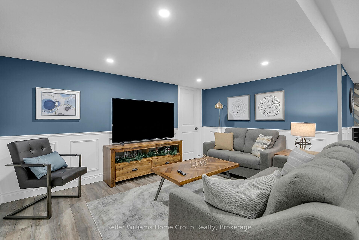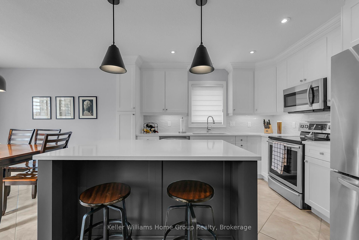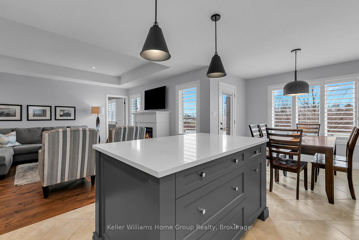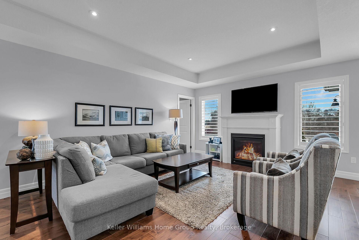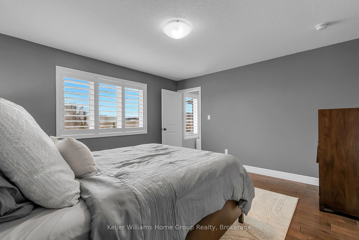$895,000
Available - For Sale
Listing ID: X12043208
46 Halliday Driv , East Zorra-Tavistock, N0B 2R0, Oxford
| Welcome to 46 Halliday Dr. in Tavistock, a stunning 4-bedroom, 3-bathroom home that perfectly combines modern updates with peaceful living. Nestled in a desirable neighborhood with no rear neighbours, this home offers both privacy and tranquility. Inside, enjoy the fresh updates completed in 2024, including a fully painted main floor, a custom kitchen island, quartz countertops, an undermount sink, updated light fixtures, and a stylish new backsplash. The primary bedroom features brand-new hardwood flooring, adding elegance to your personal retreat. Step outside to the backyard oasis, complete with a hot tub and a brand-new cover, ideal for unwinding after a long day. The 2-car garage and concrete driveway add convenience and curb appeal. Perfect for families or those looking for a serene yet modern home, 46 Halliday Dr. delivers it all. |
| Price | $895,000 |
| Taxes: | $3916.00 |
| Assessment Year: | 2024 |
| Occupancy: | Owner |
| Address: | 46 Halliday Driv , East Zorra-Tavistock, N0B 2R0, Oxford |
| Acreage: | < .50 |
| Directions/Cross Streets: | Hope St. W. To Centennial Dr. to Halliday Dr. |
| Rooms: | 13 |
| Bedrooms: | 2 |
| Bedrooms +: | 2 |
| Family Room: | T |
| Basement: | Finished, Full |
| Level/Floor | Room | Length(ft) | Width(ft) | Descriptions | |
| Room 1 | Main | Primary B | 13.84 | 12.92 | 3 Pc Ensuite, Hardwood Floor, Walk-In Closet(s) |
| Room 2 | Main | Bedroom 2 | 10.33 | 10.92 | |
| Room 3 | Main | Bathroom | 7.84 | 5.84 | 4 Pc Bath |
| Room 4 | Main | Foyer | 11.91 | 8.07 | |
| Room 5 | Main | Living Ro | 21.45 | 13.74 | |
| Room 6 | Main | Laundry | 10.76 | 6.43 | |
| Room 7 | Main | Kitchen | 21.45 | 10.66 | |
| Room 8 | Main | Bathroom | 11.15 | 4.92 | 3 Pc Ensuite |
| Room 9 | Basement | Recreatio | 20.4 | 13.91 | |
| Room 10 | Basement | Other | 14.24 | 10.59 | |
| Room 11 | Basement | Bathroom | 9.32 | 6.07 | 3 Pc Bath |
| Room 12 | Basement | Bedroom 3 | 16.66 | 10.07 | |
| Room 13 | Basement | Bedroom 4 | 18.07 | 10.17 |
| Washroom Type | No. of Pieces | Level |
| Washroom Type 1 | 4 | Main |
| Washroom Type 2 | 3 | Main |
| Washroom Type 3 | 3 | Basement |
| Washroom Type 4 | 0 | |
| Washroom Type 5 | 0 |
| Total Area: | 0.00 |
| Approximatly Age: | 6-15 |
| Property Type: | Detached |
| Style: | Bungalow |
| Exterior: | Brick Veneer, Stone |
| Garage Type: | Attached |
| (Parking/)Drive: | Private Do |
| Drive Parking Spaces: | 2 |
| Park #1 | |
| Parking Type: | Private Do |
| Park #2 | |
| Parking Type: | Private Do |
| Pool: | None |
| Approximatly Age: | 6-15 |
| Approximatly Square Footage: | 1100-1500 |
| CAC Included: | N |
| Water Included: | N |
| Cabel TV Included: | N |
| Common Elements Included: | N |
| Heat Included: | N |
| Parking Included: | N |
| Condo Tax Included: | N |
| Building Insurance Included: | N |
| Fireplace/Stove: | N |
| Heat Type: | Forced Air |
| Central Air Conditioning: | Central Air |
| Central Vac: | N |
| Laundry Level: | Syste |
| Ensuite Laundry: | F |
| Sewers: | Sewer |
$
%
Years
This calculator is for demonstration purposes only. Always consult a professional
financial advisor before making personal financial decisions.
| Although the information displayed is believed to be accurate, no warranties or representations are made of any kind. |
| Keller Williams Home Group Realty |
|
|

Aneta Andrews
Broker
Dir:
416-576-5339
Bus:
905-278-3500
Fax:
1-888-407-8605
| Virtual Tour | Book Showing | Email a Friend |
Jump To:
At a Glance:
| Type: | Freehold - Detached |
| Area: | Oxford |
| Municipality: | East Zorra-Tavistock |
| Neighbourhood: | Tavistock |
| Style: | Bungalow |
| Approximate Age: | 6-15 |
| Tax: | $3,916 |
| Beds: | 2+2 |
| Baths: | 3 |
| Fireplace: | N |
| Pool: | None |
Locatin Map:
Payment Calculator:

