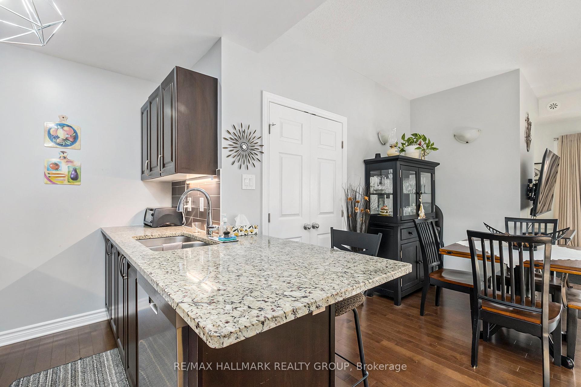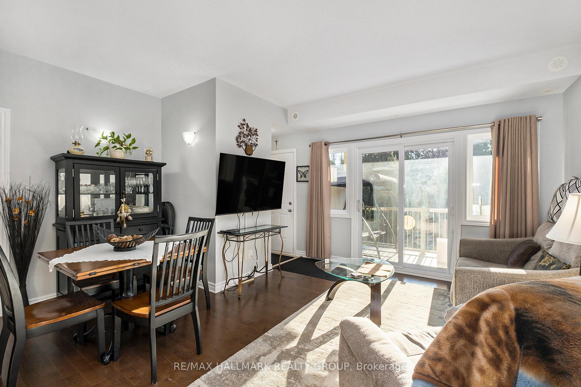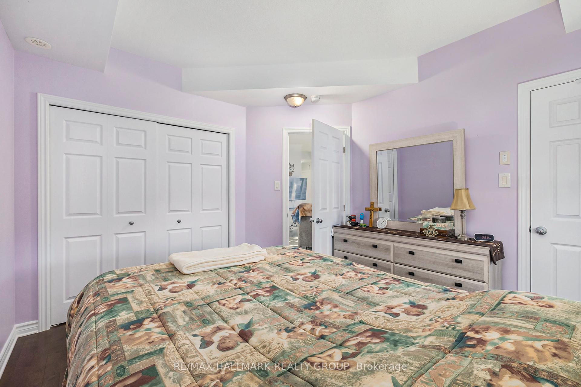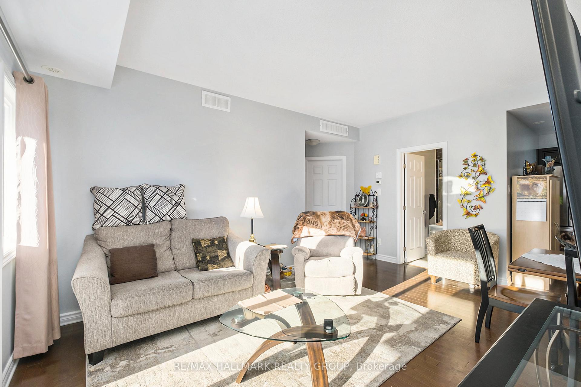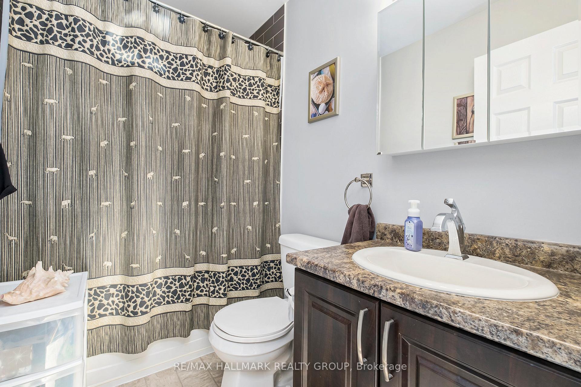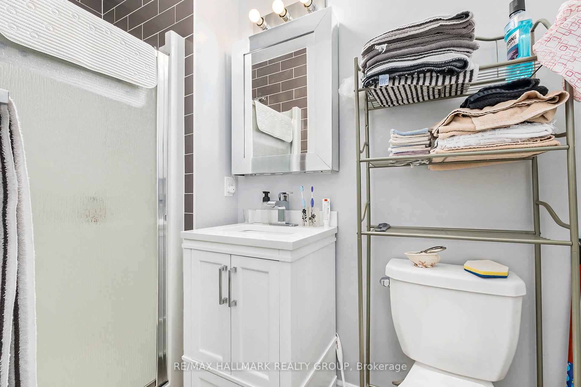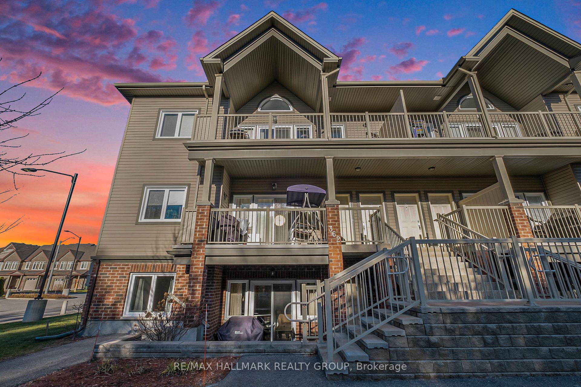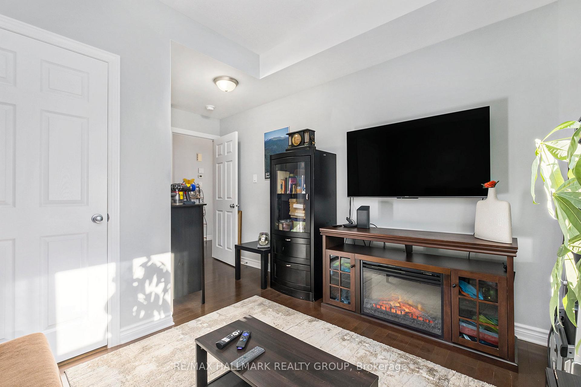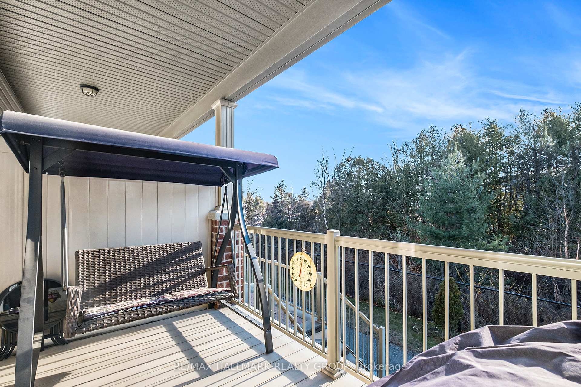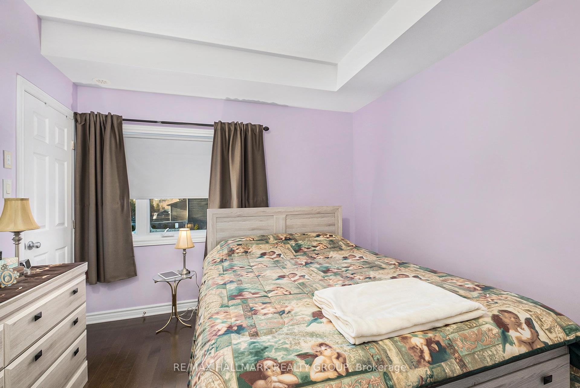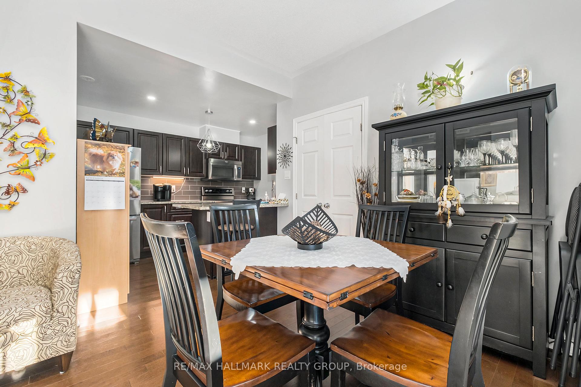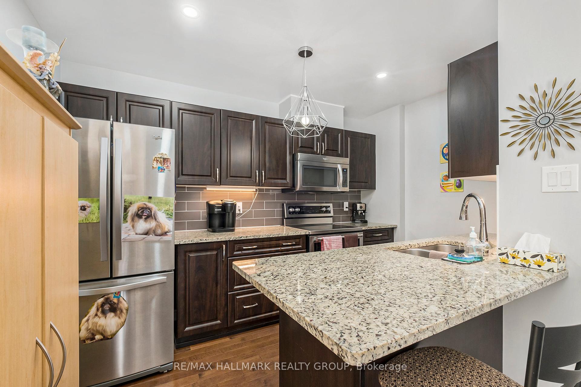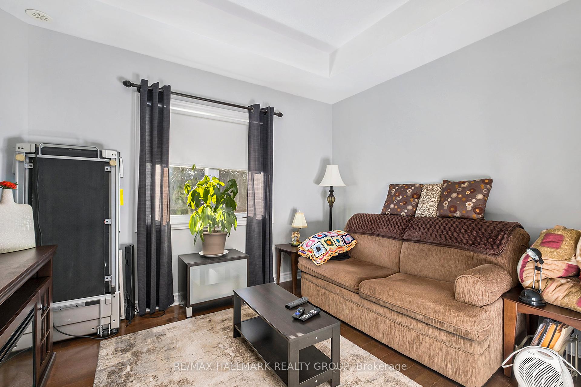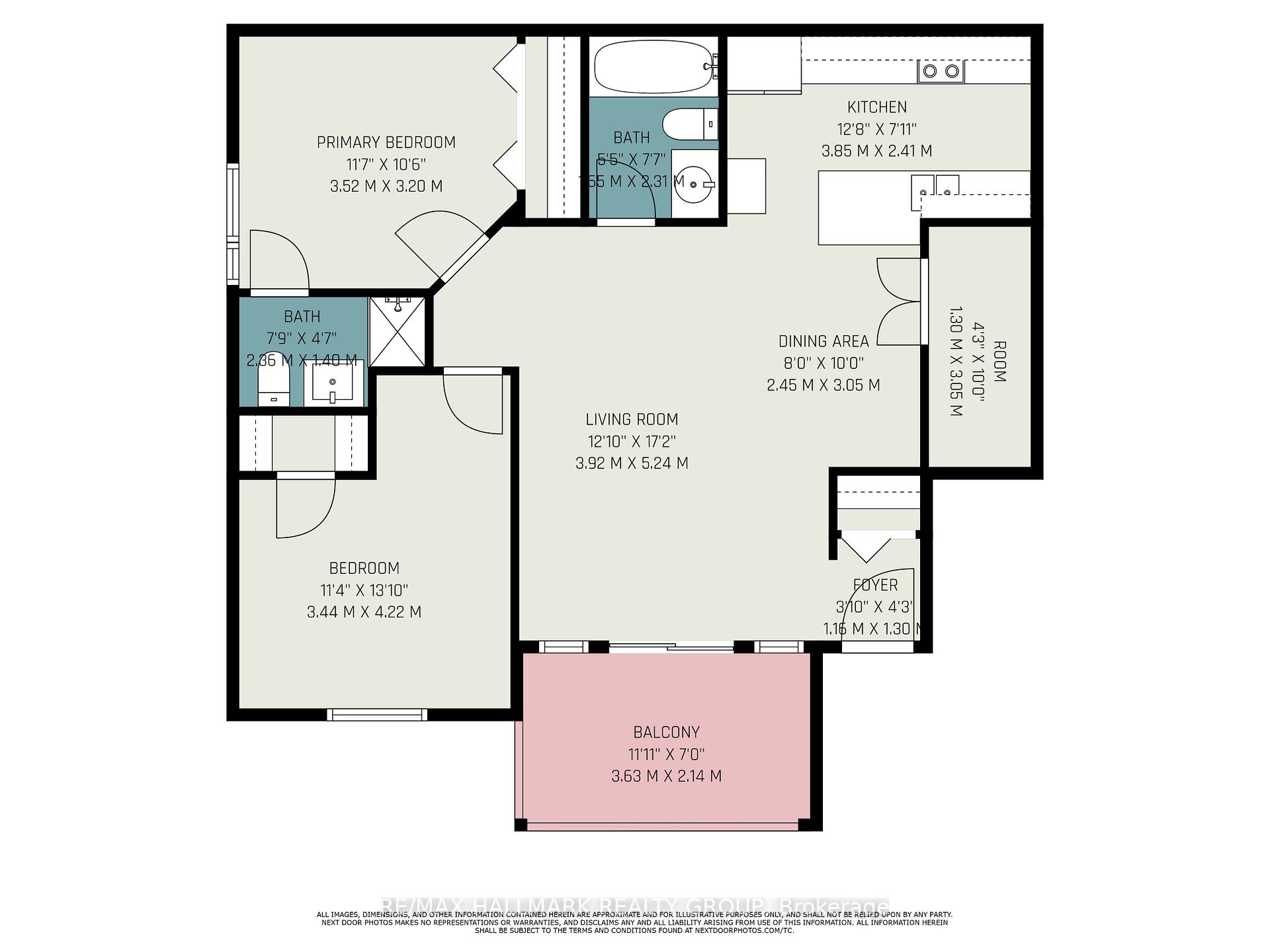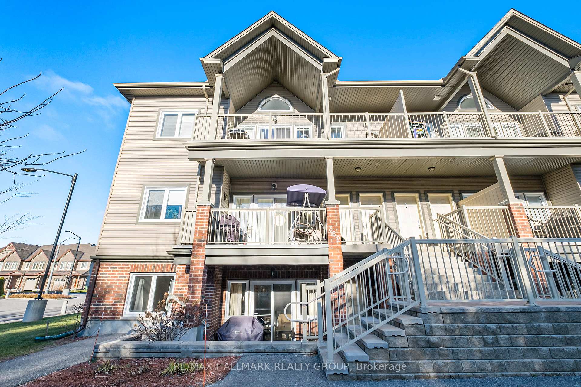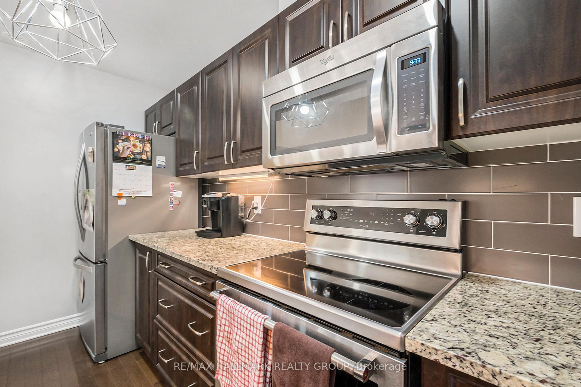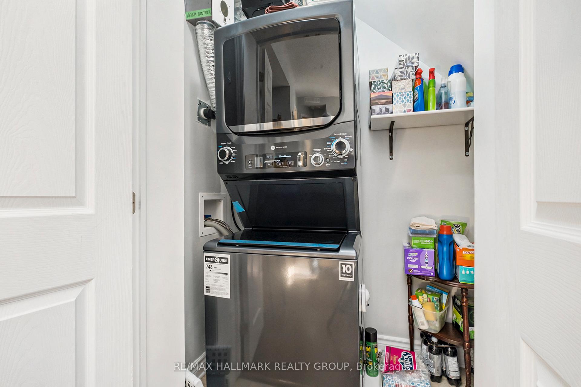$439,888
Available - For Sale
Listing ID: X12067929
362 WOOD ACRES Grov , Blossom Park - Airport and Area, K1T 0M7, Ottawa
| SERENE FOREST VIEW and rare 2 PARKING SPACES included worth approx 60k! (2 x $30k). Premium lot location... a view from your balcony of a plush Greenspace forest! This 2 bedroom 2 bath condo is located on the mid tier of the building - only an exterior flight of stairs to enter, not too high and not too low. It is a one-level unit, easy to clean and move around with a balcony, Primary Bedroom has an ideal ensuite bathroom, a full bathroom near the main area and another good sized bedroom. KITCHEN - Open kitchen area with a pantry! Dining area and living room connected for your enjoyment. IN-UNIT Laundry, private. NO CARPET! What makes this different is the picturesque view of the forest, you are not looking at condos when on the balcony, but GREENSPACE while you enjoy your meal and drink your coffee. Located on the second floor and is a one level unit, so not too many steps to get in your home. Prime location in Findlay creek and a short walk to buses and HUGE Findlay Creek shopping plaza with all of your lifestyle needs. Vimy Ridge Public School a 2 min drive away serving JK-G8. Parks are near by and greenspace all around. TAXES ARE LOW at -$2255/2024 and condo fee is reasonable at $365/mo. Building was built in 2015 with high-end finishes... come see for yourself! It's different living at 362i Wood Acres Grove... WELCOME HOME! |
| Price | $439,888 |
| Taxes: | $2255.11 |
| Occupancy: | Vacant |
| Address: | 362 WOOD ACRES Grov , Blossom Park - Airport and Area, K1T 0M7, Ottawa |
| Postal Code: | K1T 0M7 |
| Province/State: | Ottawa |
| Directions/Cross Streets: | Cedar Creek Dr |
| Level/Floor | Room | Length(ft) | Width(ft) | Descriptions | |
| Room 1 | Second | Living Ro | 17.19 | 12.86 | Combined w/Dining |
| Room 2 | Second | Dining Ro | 10 | 8.04 | Combined w/Living |
| Room 3 | Second | Kitchen | 12.63 | 7.9 | |
| Room 4 | Second | Pantry | 10 | 4.26 | Combined w/Dining |
| Room 5 | Second | Bathroom | 7.58 | 5.08 | 4 Pc Bath |
| Room 6 | Second | Bedroom 2 | 13.84 | 11.28 | |
| Room 7 | Second | Primary B | 11.55 | 10.5 | |
| Room 8 | Second | Bathroom | 7.74 | 4.59 | 3 Pc Ensuite |
| Washroom Type | No. of Pieces | Level |
| Washroom Type 1 | 4 | Main |
| Washroom Type 2 | 3 | Main |
| Washroom Type 3 | 0 | |
| Washroom Type 4 | 0 | |
| Washroom Type 5 | 0 |
| Total Area: | 0.00 |
| Approximatly Age: | 6-10 |
| Washrooms: | 2 |
| Heat Type: | Forced Air |
| Central Air Conditioning: | Central Air |
| Elevator Lift: | False |
$
%
Years
This calculator is for demonstration purposes only. Always consult a professional
financial advisor before making personal financial decisions.
| Although the information displayed is believed to be accurate, no warranties or representations are made of any kind. |
| RE/MAX HALLMARK REALTY GROUP |
|
|

Aneta Andrews
Broker
Dir:
416-576-5339
Bus:
905-278-3500
Fax:
1-888-407-8605
| Book Showing | Email a Friend |
Jump To:
At a Glance:
| Type: | Com - Condo Apartment |
| Area: | Ottawa |
| Municipality: | Blossom Park - Airport and Area |
| Neighbourhood: | 2605 - Blossom Park/Kemp Park/Findlay Creek |
| Style: | Apartment |
| Approximate Age: | 6-10 |
| Tax: | $2,255.11 |
| Maintenance Fee: | $364.86 |
| Beds: | 2 |
| Baths: | 2 |
| Fireplace: | N |
Locatin Map:
Payment Calculator:

