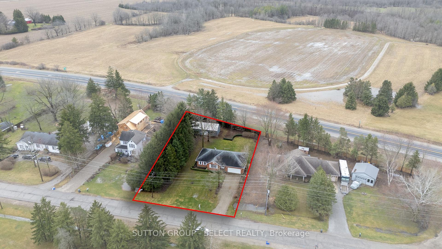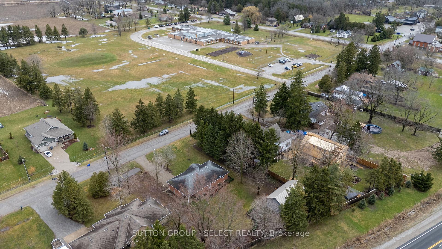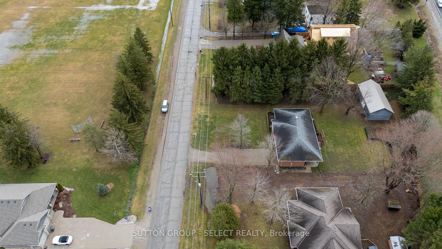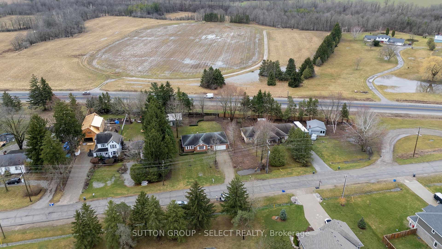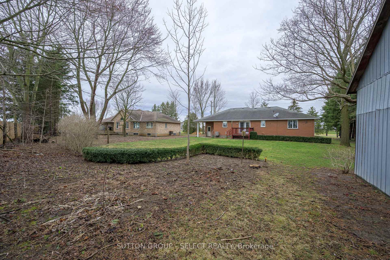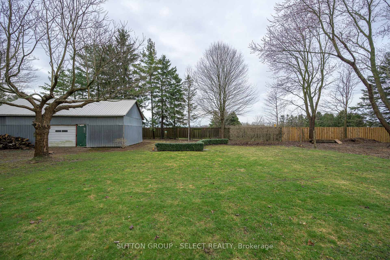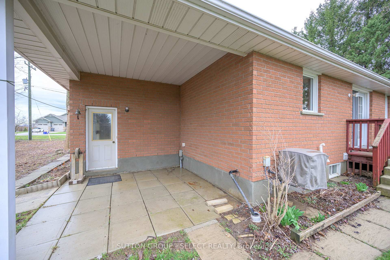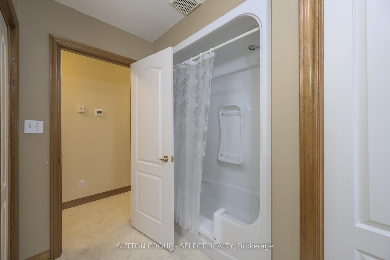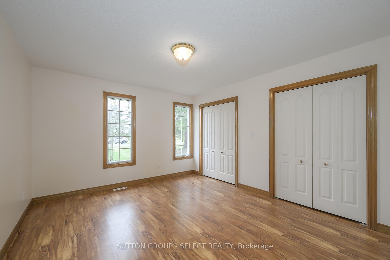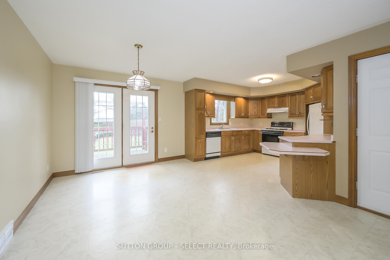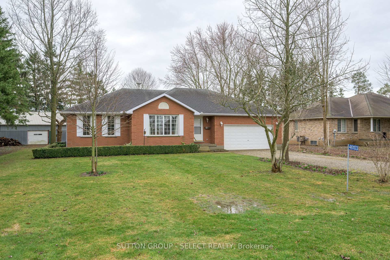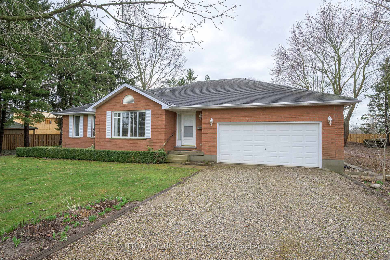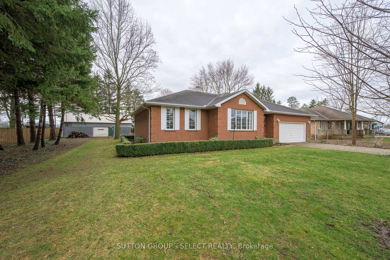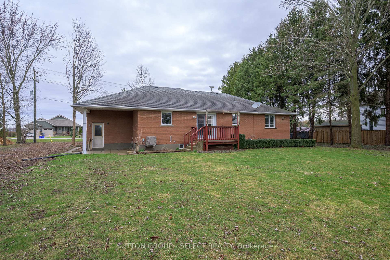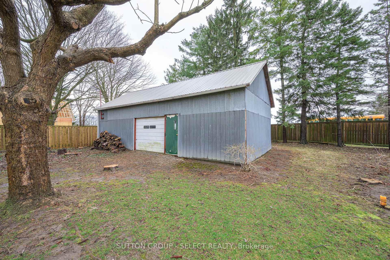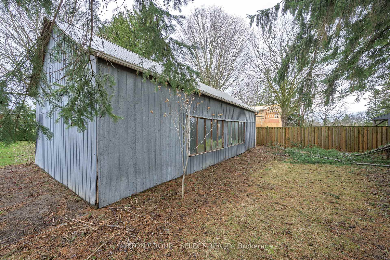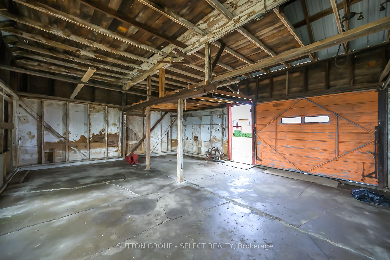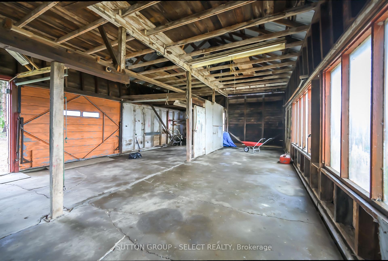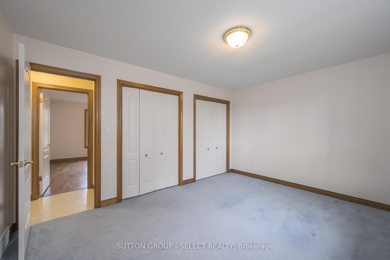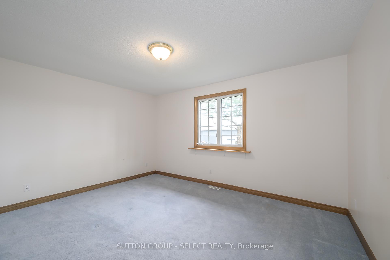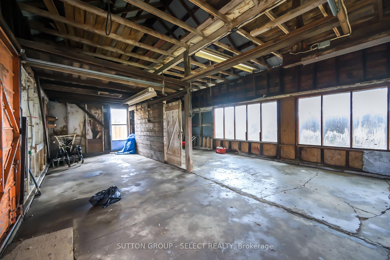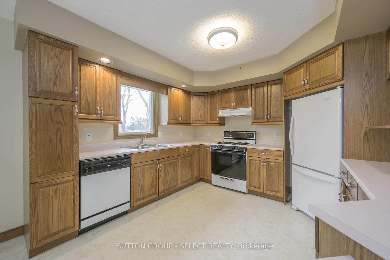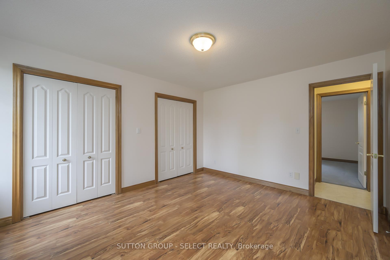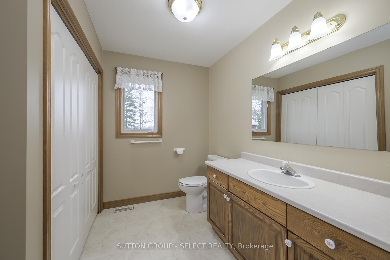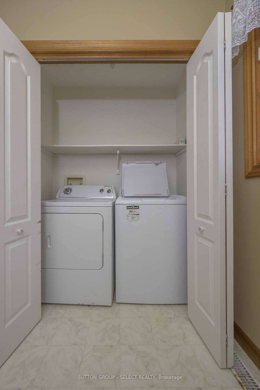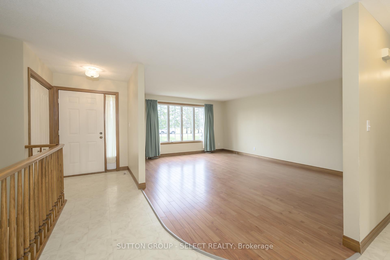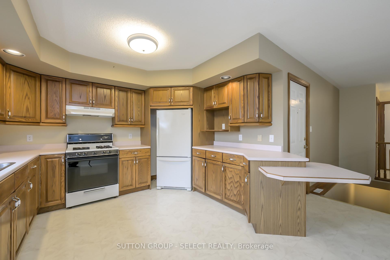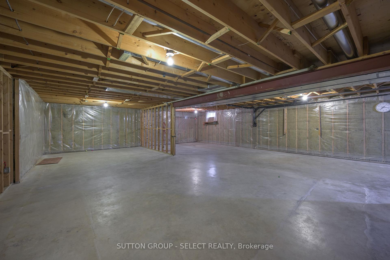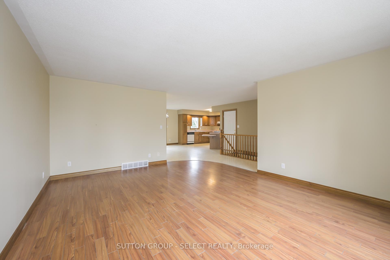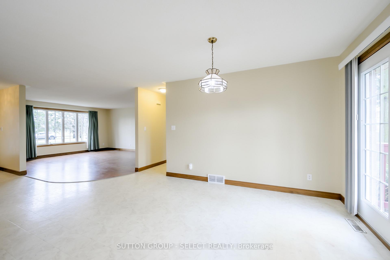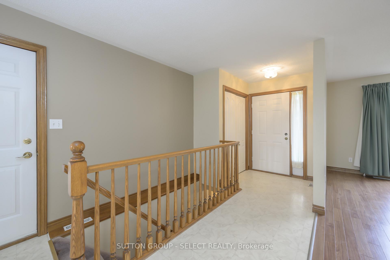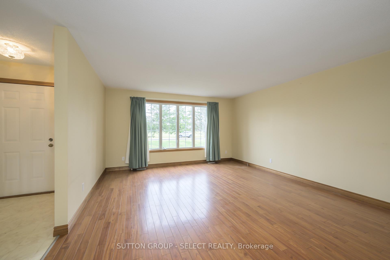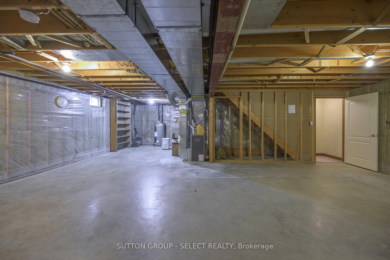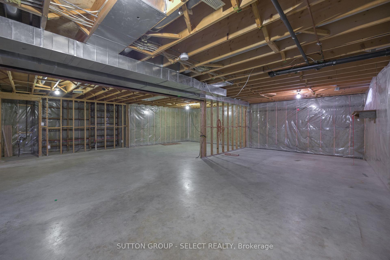$584,900
Available - For Sale
Listing ID: X12066539
46103 New Sarum Line , Central Elgin, N5P 3S7, Elgin
| Welcome to a slice of country paradise! Located on a quiet dead-end street, facing the endless fields of the small town of New Sarum, Ontario. Watch your children walk to one of the top rated schools in Elgin County, right from the comfort of your bay window. This all-brick 2-bedroom bungalow sits on a whopping 115 x 205 foot deep lot, accented by beautiful landscaping that leads you outside to your detached 40x20 foot shop. Immediately adjacent are nutrient rich soils that have harvested vegetables for decades, a welcoming invitation to anyone who cannot wait to bring farm to table. This home has been lovingly maintained by only a single family since its construction, the likes of which can be felt as soon as you enter the front door. Enjoy the convenience of an attached 2-car garage, main-floor laundry, and the sliding glass doors that you have step onto your back porch. The basement is an impeccably clean blank slate with glass-smooth poured concrete floor, 8-foot ceilings, and with the exterior walls already framed and insulated - this space is ready to be turned into your dream space! Run, don't walk, to visit this perfect family home, and look forward to your new chapter of peaceful country living. |
| Price | $584,900 |
| Taxes: | $4501.00 |
| Assessment Year: | 2025 |
| Occupancy: | Vacant |
| Address: | 46103 New Sarum Line , Central Elgin, N5P 3S7, Elgin |
| Acreage: | < .50 |
| Directions/Cross Streets: | Highway 3/Belmont Road |
| Rooms: | 6 |
| Rooms +: | 1 |
| Bedrooms: | 2 |
| Bedrooms +: | 0 |
| Family Room: | F |
| Basement: | Full, Unfinished |
| Level/Floor | Room | Length(ft) | Width(ft) | Descriptions | |
| Room 1 | Main | Bedroom | 12.79 | 12.46 | |
| Room 2 | Main | Bedroom 2 | 12.99 | 12.46 | |
| Room 3 | Main | Dining Ro | 11.48 | 8.86 | |
| Room 4 | Main | Kitchen | 11.97 | 11.48 | |
| Room 5 | Main | Living Ro | 15.74 | 12.79 | |
| Room 6 | Main | Bathroom | 4 Pc Bath |
| Washroom Type | No. of Pieces | Level |
| Washroom Type 1 | 4 | Main |
| Washroom Type 2 | 0 | |
| Washroom Type 3 | 0 | |
| Washroom Type 4 | 0 | |
| Washroom Type 5 | 0 | |
| Washroom Type 6 | 4 | Main |
| Washroom Type 7 | 0 | |
| Washroom Type 8 | 0 | |
| Washroom Type 9 | 0 | |
| Washroom Type 10 | 0 |
| Total Area: | 0.00 |
| Approximatly Age: | 31-50 |
| Property Type: | Detached |
| Style: | Bungalow |
| Exterior: | Brick |
| Garage Type: | Attached |
| (Parking/)Drive: | Private Do |
| Drive Parking Spaces: | 6 |
| Park #1 | |
| Parking Type: | Private Do |
| Park #2 | |
| Parking Type: | Private Do |
| Pool: | None |
| Other Structures: | Additional Gar |
| Approximatly Age: | 31-50 |
| Approximatly Square Footage: | 1500-2000 |
| Property Features: | Clear View, Cul de Sac/Dead En |
| CAC Included: | N |
| Water Included: | N |
| Cabel TV Included: | N |
| Common Elements Included: | N |
| Heat Included: | N |
| Parking Included: | N |
| Condo Tax Included: | N |
| Building Insurance Included: | N |
| Fireplace/Stove: | N |
| Heat Type: | Forced Air |
| Central Air Conditioning: | Central Air |
| Central Vac: | N |
| Laundry Level: | Syste |
| Ensuite Laundry: | F |
| Sewers: | Septic |
$
%
Years
This calculator is for demonstration purposes only. Always consult a professional
financial advisor before making personal financial decisions.
| Although the information displayed is believed to be accurate, no warranties or representations are made of any kind. |
| SUTTON GROUP - SELECT REALTY |
|
|

Aneta Andrews
Broker
Dir:
416-576-5339
Bus:
905-278-3500
Fax:
1-888-407-8605
| Book Showing | Email a Friend |
Jump To:
At a Glance:
| Type: | Freehold - Detached |
| Area: | Elgin |
| Municipality: | Central Elgin |
| Neighbourhood: | New Sarum |
| Style: | Bungalow |
| Approximate Age: | 31-50 |
| Tax: | $4,501 |
| Beds: | 2 |
| Baths: | 1 |
| Fireplace: | N |
| Pool: | None |
Locatin Map:
Payment Calculator:

