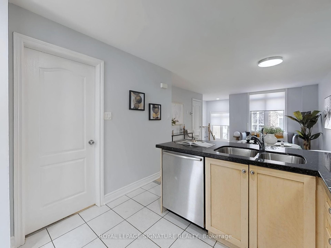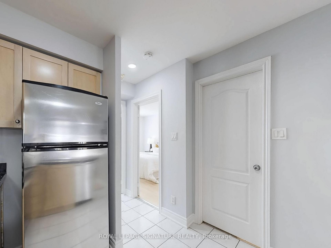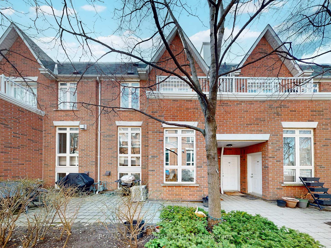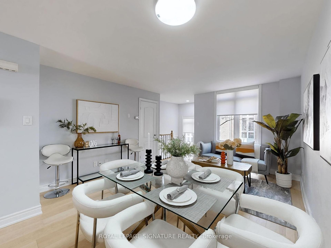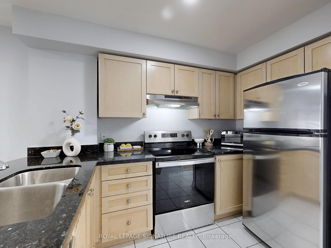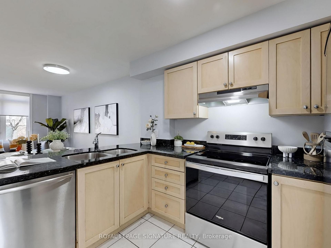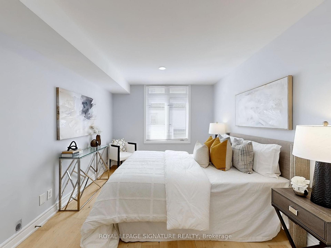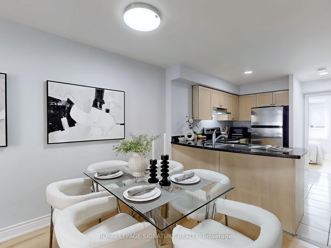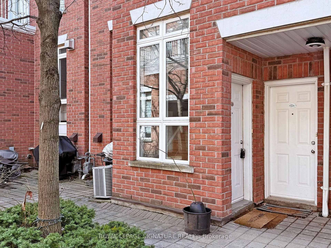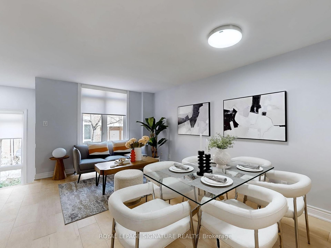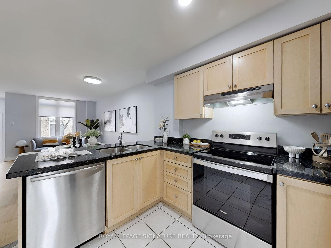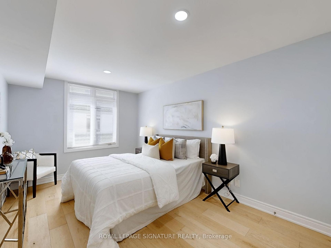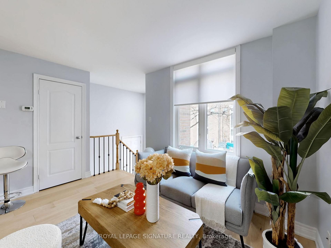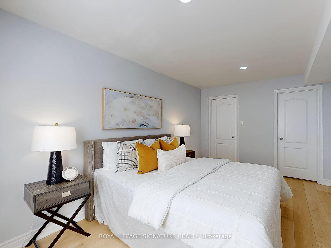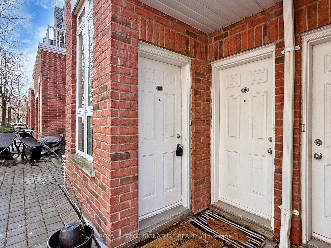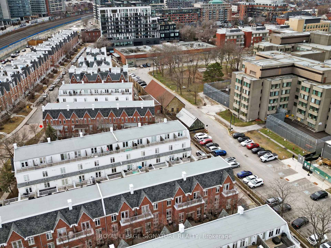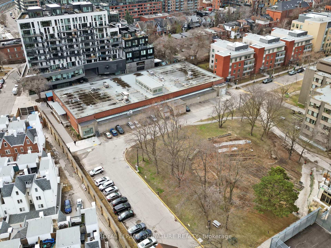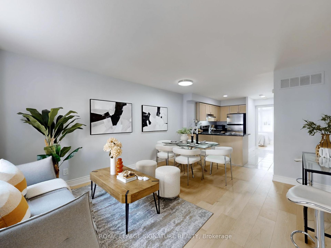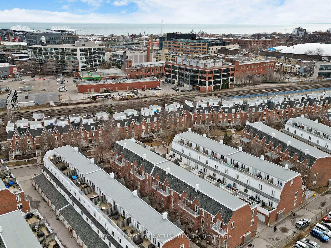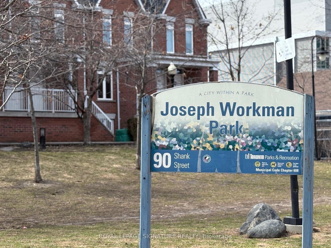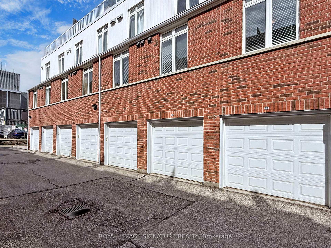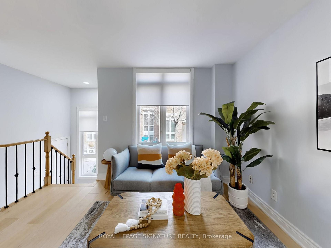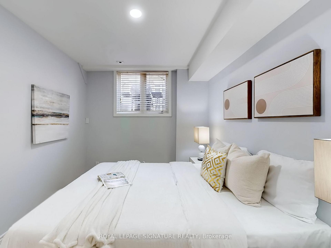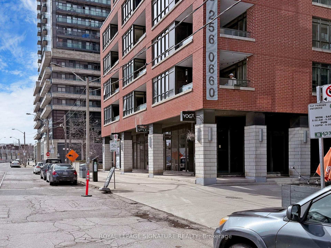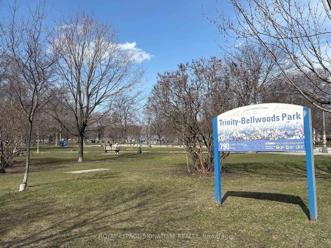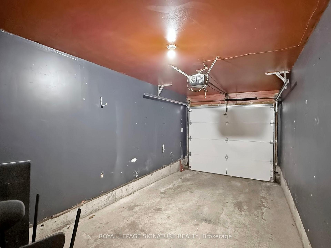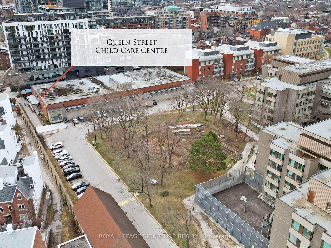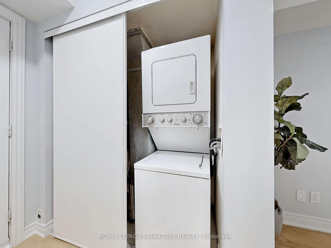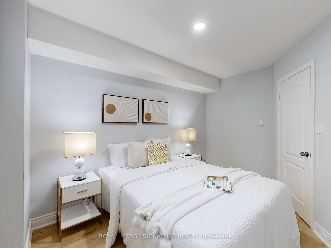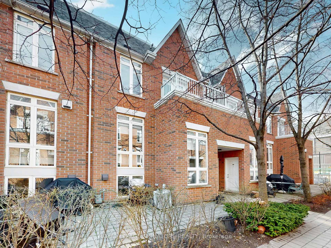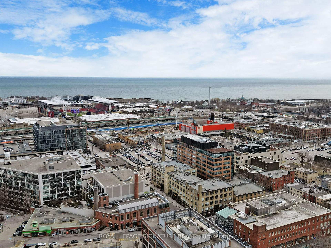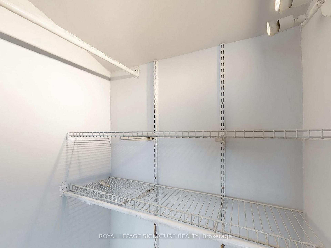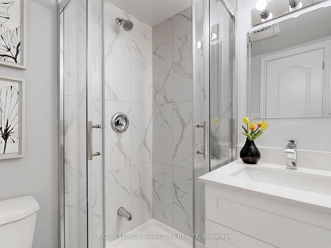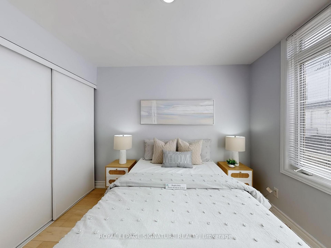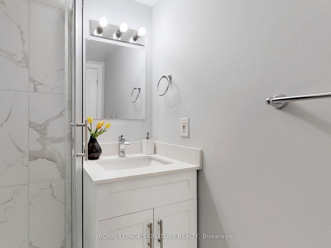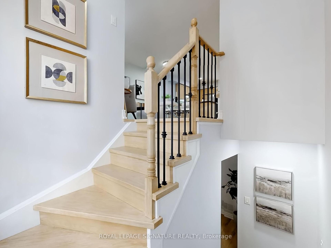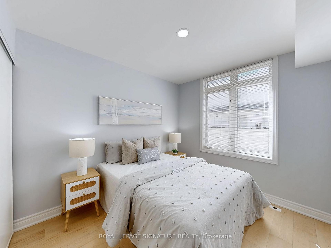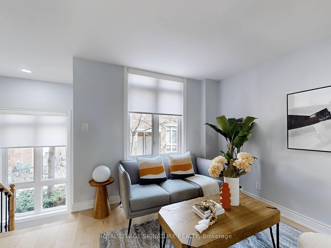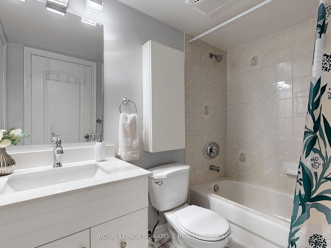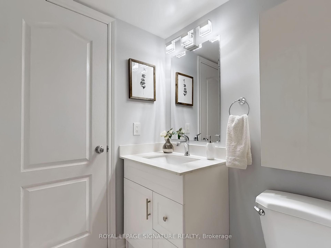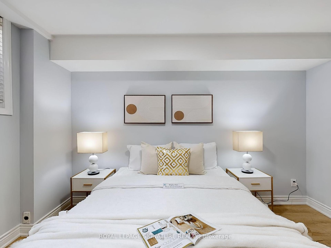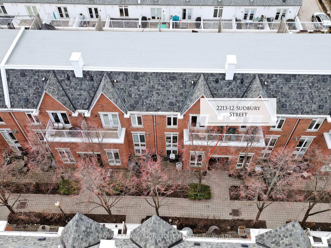$799,999
Available - For Sale
Listing ID: C12067330
12 Sudbury Stre , Toronto, M6J 3W7, Toronto
| Stunning, Bright & Upgraded 2+1 Bedroom, 2 Bathroom Townhouse in the Highly Desirable King West Village!This spacious townhouse is drenched in natural light, thanks to its large windows throughout the entire unit. Featuring upgraded engineered hardwood floors on the main levels and beautiful wood stairs with elegant railings, this home exudes both style and comfort. The chef-inspired kitchen boasts sleek granite countertops, high-end stainless steel appliances, and a charming breakfast bar perfect for enjoying your morning coffee or casual meals.The fully finished basement offers versatile living space, ideal for an extra bedroom, homeoffice, or cozy family room. With a window above ground, natural light flows into this space,creating a warm and inviting atmosphere. An upgraded 3-piece bathroom adds convenience and luxury. Plus, enjoy the added benefit of direct access to the garage from the lower level.Step outside to your private outdoor patio, perfect for BBQs & entertaining. Fresh painted unit throughout recently and ready for you to move in!Enjoy the vibrant lifestyle of King West Village with trendy shops, cafes, parks, andrestaurants just steps away. Conveniently located near TTC, light rail, and quick access to highways and core-downtown.Don't miss this incredible opportunity's and schedule your showing today! |
| Price | $799,999 |
| Taxes: | $3819.64 |
| Occupancy: | Vacant |
| Address: | 12 Sudbury Stre , Toronto, M6J 3W7, Toronto |
| Postal Code: | M6J 3W7 |
| Province/State: | Toronto |
| Directions/Cross Streets: | King St W/Shaw/ Sudbury St |
| Level/Floor | Room | Length(ft) | Width(ft) | Descriptions | |
| Room 1 | Main | Living Ro | 12.5 | 15.74 | Hardwood Floor, Large Window, Open Concept |
| Room 2 | Main | Dining Ro | 12.5 | 15.74 | Hardwood Floor, Open Concept, Combined w/Living |
| Room 3 | Main | Kitchen | 9.74 | 10.76 | Granite Counters, Stainless Steel Appl, Breakfast Area |
| Room 4 | Main | Primary B | 10.17 | 15.15 | Hardwood Floor, Large Window, Walk-In Closet(s) |
| Room 5 | Main | Bedroom 2 | 8.92 | 9.91 | Hardwood Floor, Large Window, Closet |
| Room 6 | Main | Bedroom 3 | 8.92 | 12.82 | Laminate, Above Grade Window, 3 Pc Bath |
| Washroom Type | No. of Pieces | Level |
| Washroom Type 1 | 4 | Main |
| Washroom Type 2 | 3 | Lower |
| Washroom Type 3 | 0 | |
| Washroom Type 4 | 0 | |
| Washroom Type 5 | 0 | |
| Washroom Type 6 | 4 | Main |
| Washroom Type 7 | 3 | Lower |
| Washroom Type 8 | 0 | |
| Washroom Type 9 | 0 | |
| Washroom Type 10 | 0 | |
| Washroom Type 11 | 4 | Main |
| Washroom Type 12 | 3 | Lower |
| Washroom Type 13 | 0 | |
| Washroom Type 14 | 0 | |
| Washroom Type 15 | 0 | |
| Washroom Type 16 | 4 | Main |
| Washroom Type 17 | 3 | Lower |
| Washroom Type 18 | 0 | |
| Washroom Type 19 | 0 | |
| Washroom Type 20 | 0 |
| Total Area: | 0.00 |
| Washrooms: | 2 |
| Heat Type: | Forced Air |
| Central Air Conditioning: | Central Air |
$
%
Years
This calculator is for demonstration purposes only. Always consult a professional
financial advisor before making personal financial decisions.
| Although the information displayed is believed to be accurate, no warranties or representations are made of any kind. |
| ROYAL LEPAGE SIGNATURE REALTY |
|
|

Aneta Andrews
Broker
Dir:
416-576-5339
Bus:
905-278-3500
Fax:
1-888-407-8605
| Virtual Tour | Book Showing | Email a Friend |
Jump To:
At a Glance:
| Type: | Com - Condo Townhouse |
| Area: | Toronto |
| Municipality: | Toronto C01 |
| Neighbourhood: | Niagara |
| Style: | 2-Storey |
| Tax: | $3,819.64 |
| Maintenance Fee: | $636.4 |
| Beds: | 2+1 |
| Baths: | 2 |
| Fireplace: | N |
Locatin Map:
Payment Calculator:

