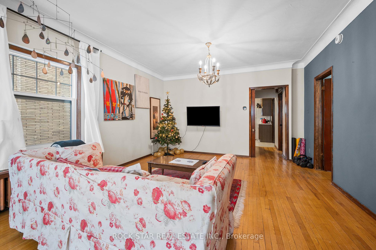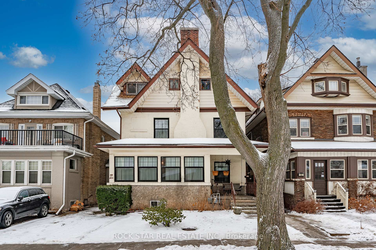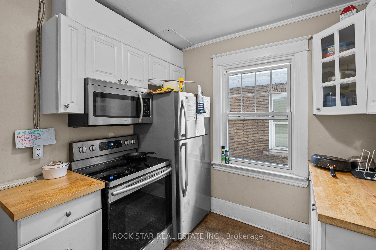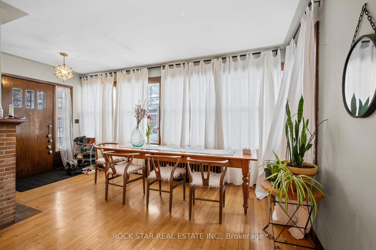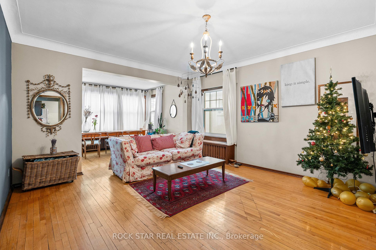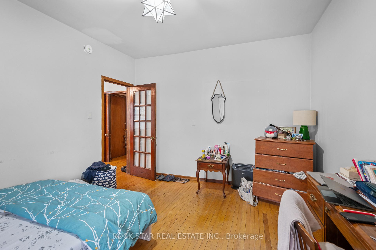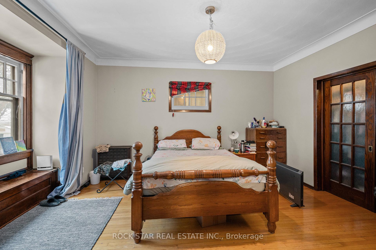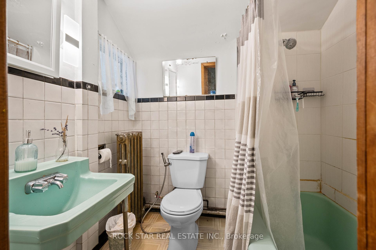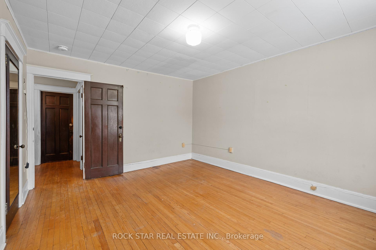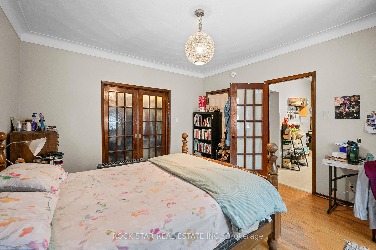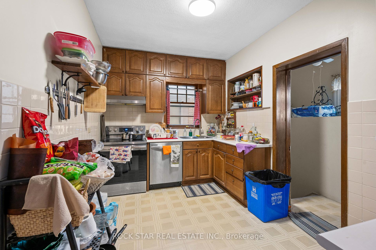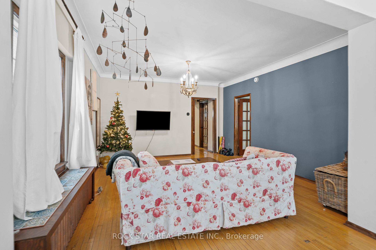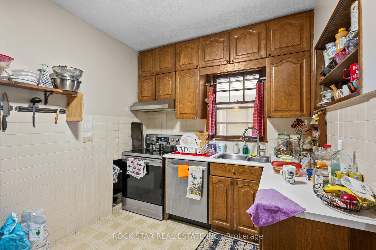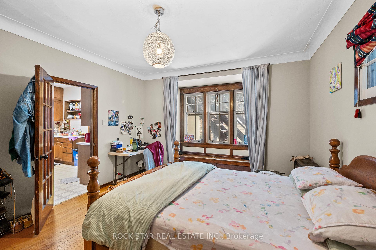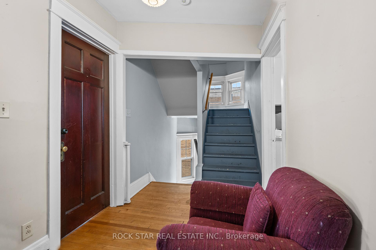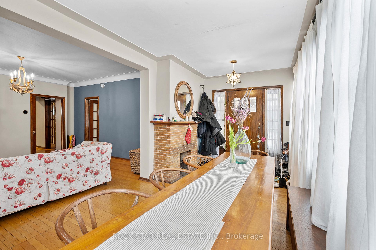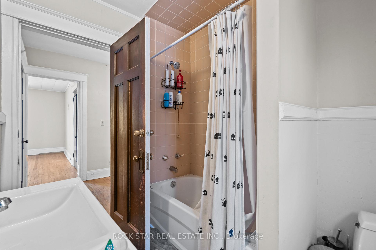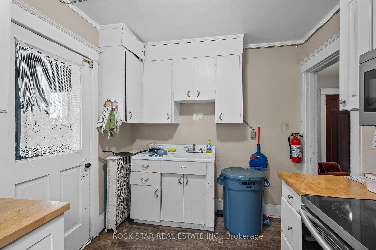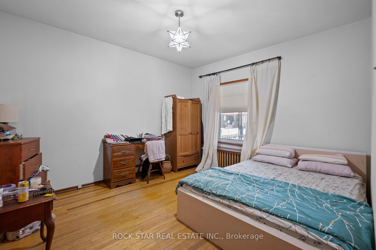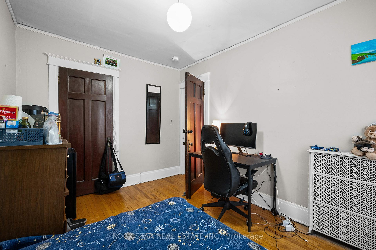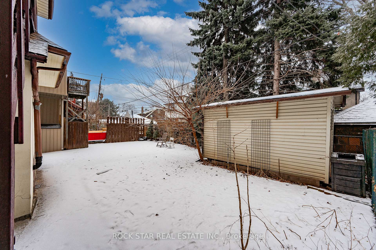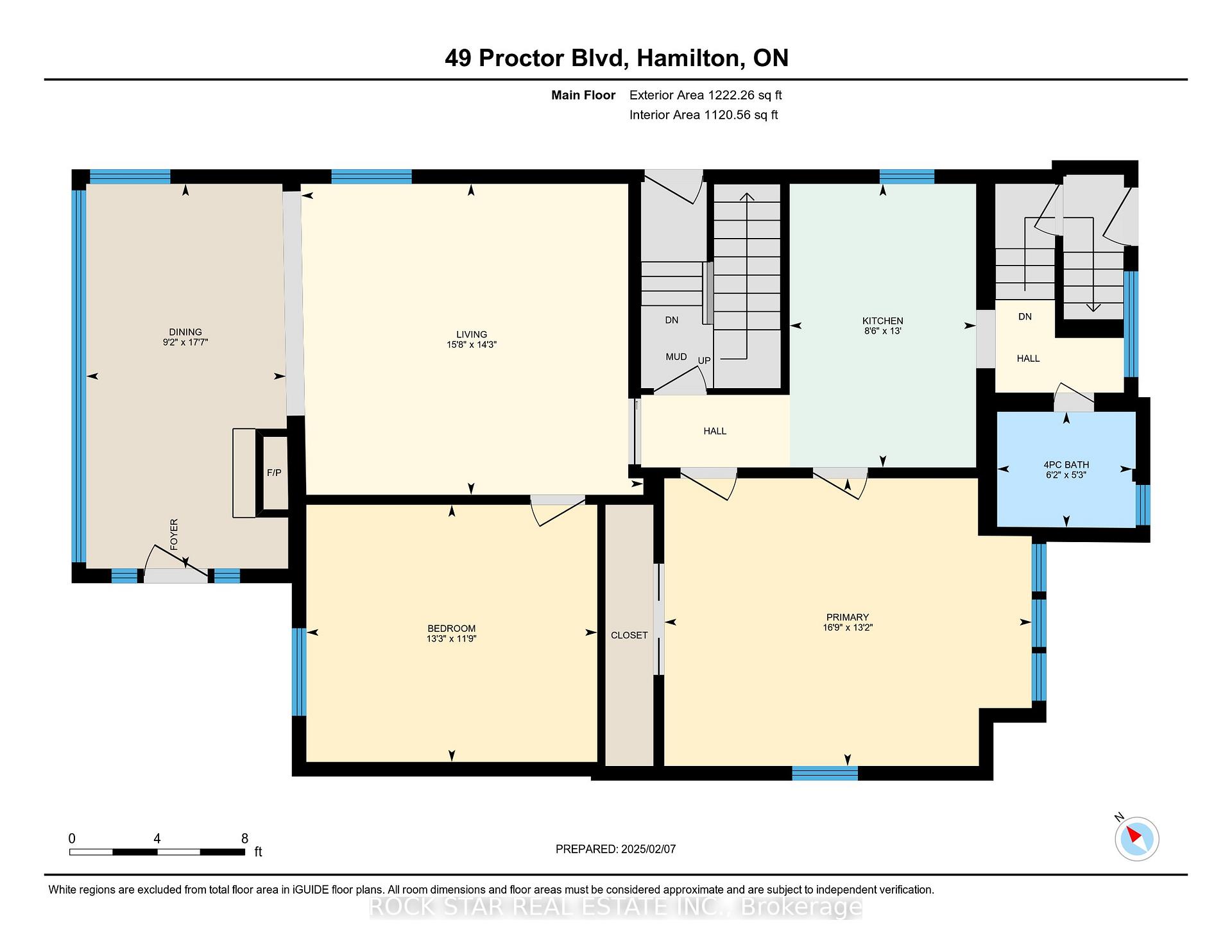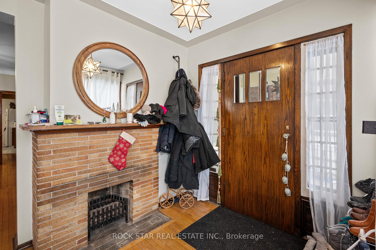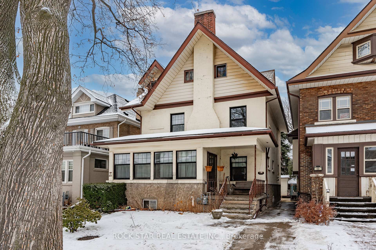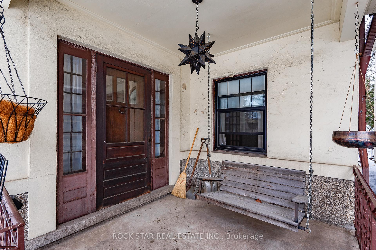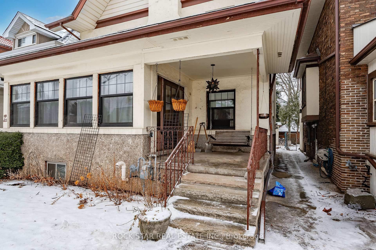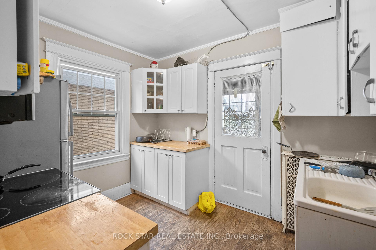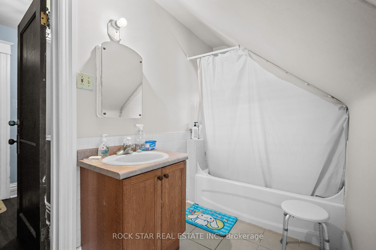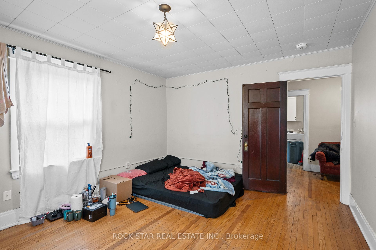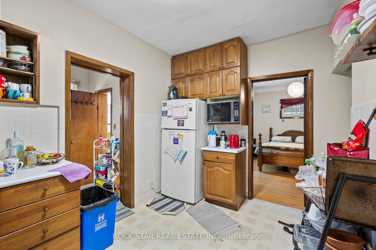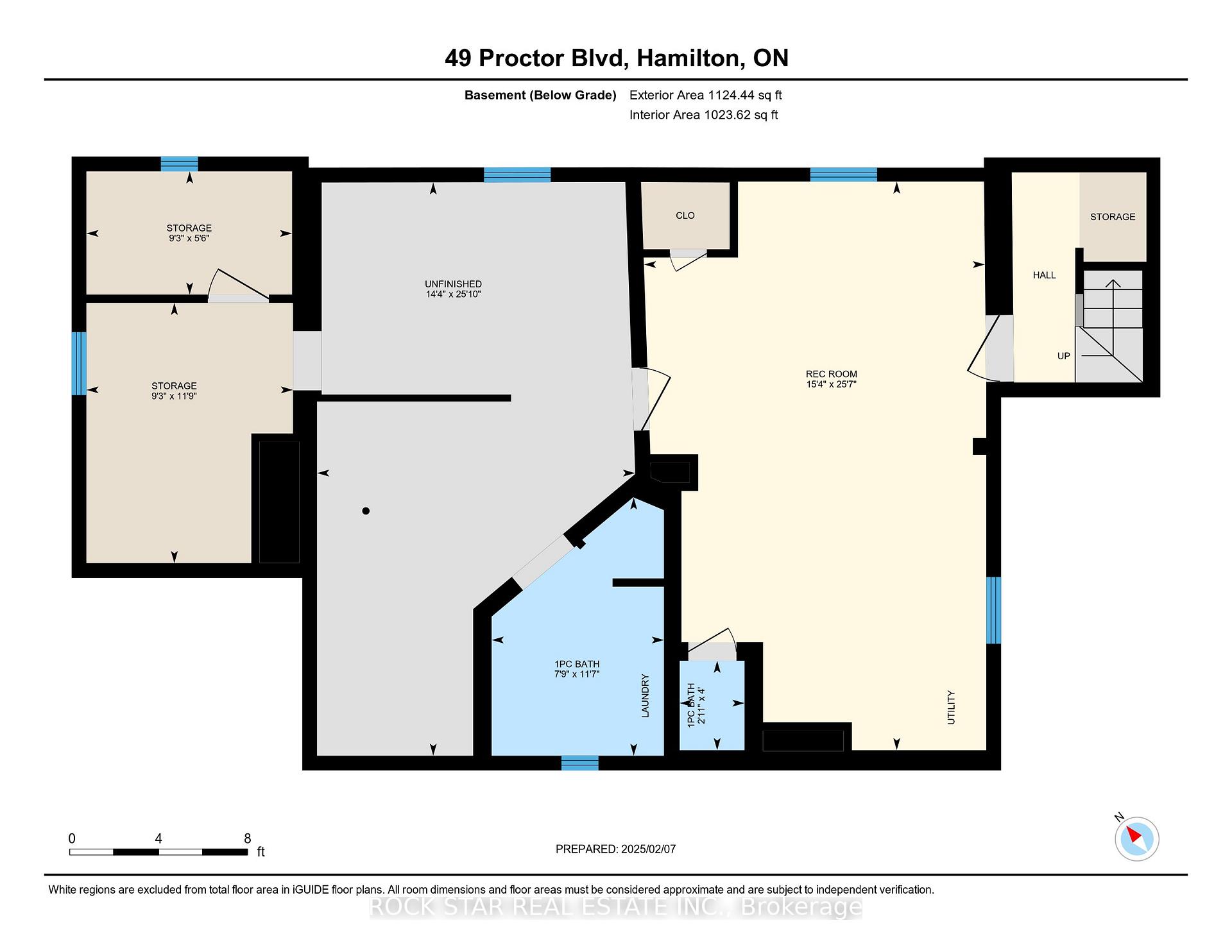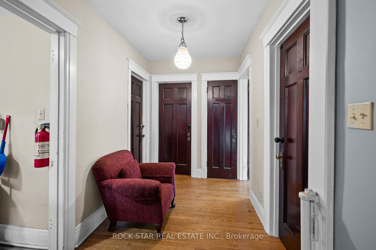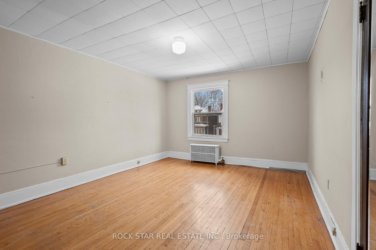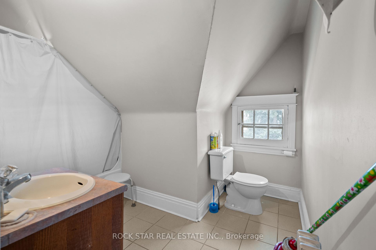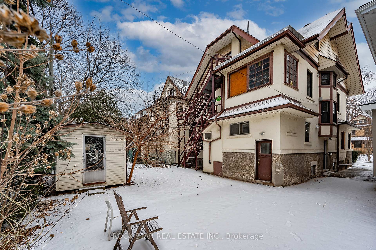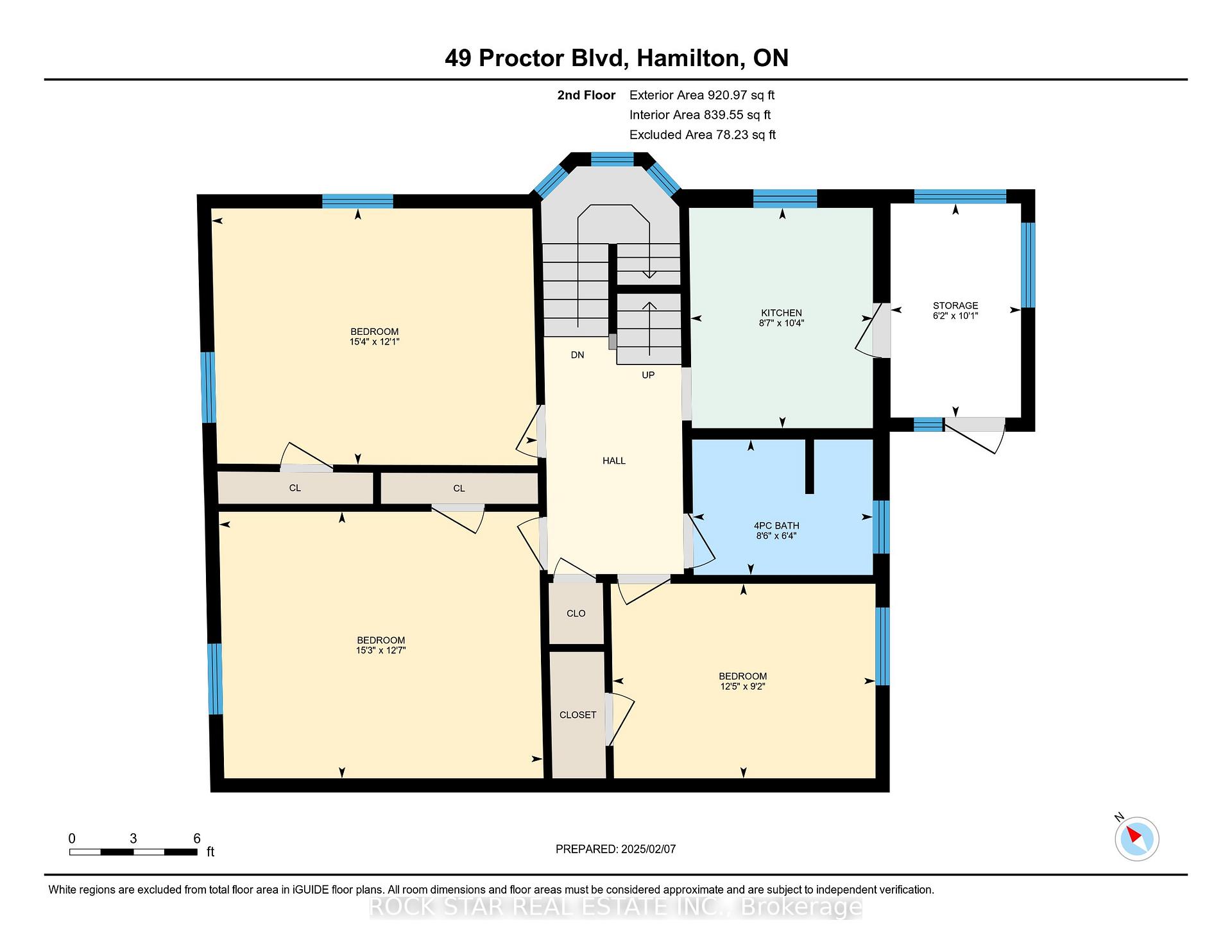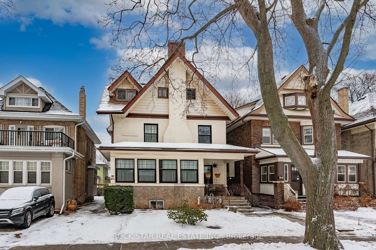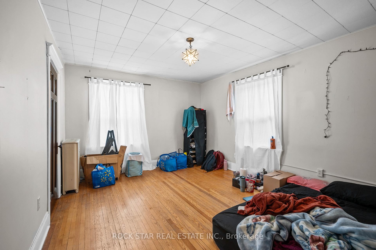$779,900
Available - For Sale
Listing ID: X12067963
49 Proctor Boul , Hamilton, L8M 2M5, Hamilton
| Investor Alert! Welcome to 49 Proctor Ave! This HUGE 3200sq ft LEGAL DUPLEX has a TON of potential! Projected Gross rents of 5500/month makes this home an amazing Cashflow opportunity. Home has great bones with lots of character. The basement has ceilings over 8' high, and would be perfect for adding another unit and turning this home into a legal Triplex! (there is already a separate entrance). Units are as follows: Main Floor - 2 bedroom/1 bath unit with a large living/dining rm. Upper Unit - 5 bed / 2 bath (over two floors). Basement is partially finished and used for storage/laundry. The Location is amazing, with everything in close proximity, and just steps to Main/King bus and future LRT stop. Perfect home for investors, or those looking to live in one unit and rent out the others! |
| Price | $779,900 |
| Taxes: | $5455.00 |
| Occupancy: | Tenant |
| Address: | 49 Proctor Boul , Hamilton, L8M 2M5, Hamilton |
| Directions/Cross Streets: | SHERMAN TO DUNSMURE TO PROCTOR BLVD. |
| Rooms: | 8 |
| Bedrooms: | 6 |
| Bedrooms +: | 0 |
| Family Room: | F |
| Basement: | Full |
| Level/Floor | Room | Length(ft) | Width(ft) | Descriptions | |
| Room 1 | Main | Living Ro | 17.91 | 9.51 | Fireplace |
| Room 2 | Main | Dining Ro | 14.83 | 14.24 | |
| Room 3 | Main | Kitchen | 12.99 | 8.5 | |
| Room 4 | Main | Primary B | 13.25 | 11.84 | |
| Room 5 | Main | Bedroom | 14.4 | 13.15 | |
| Room 6 | Second | Living Ro | 14.99 | 12 | |
| Room 7 | Second | Kitchen | 10.23 | 8.59 | |
| Room 8 | Second | Bedroom | 14.99 | 12.5 | |
| Room 9 | Second | Bedroom | 12.33 | 9.15 | |
| Room 10 | Third | Bedroom | 15.32 | 10.4 | |
| Room 11 | Third | Bedroom | 15.74 | 8.99 | |
| Room 12 | Third | Living Ro | 15.25 | 12.99 | |
| Room 13 | Basement | Recreatio | 25.58 | 15.32 | |
| Room 14 | Basement | Cold Room | 11.74 | 9.25 | |
| Room 15 | Basement | Utility R | 5.51 | 9.25 |
| Washroom Type | No. of Pieces | Level |
| Washroom Type 1 | 3 | Main |
| Washroom Type 2 | 4 | Second |
| Washroom Type 3 | 3 | Third |
| Washroom Type 4 | 1 | Basement |
| Washroom Type 5 | 1 | Basement |
| Total Area: | 0.00 |
| Property Type: | Detached |
| Style: | 2 1/2 Storey |
| Exterior: | Stucco (Plaster), Vinyl Siding |
| Garage Type: | None |
| (Parking/)Drive: | Front Yard |
| Drive Parking Spaces: | 1 |
| Park #1 | |
| Parking Type: | Front Yard |
| Park #2 | |
| Parking Type: | Front Yard |
| Park #3 | |
| Parking Type: | Mutual |
| Pool: | None |
| Approximatly Square Footage: | 3000-3500 |
| Property Features: | Place Of Wor, School |
| CAC Included: | N |
| Water Included: | N |
| Cabel TV Included: | N |
| Common Elements Included: | N |
| Heat Included: | N |
| Parking Included: | N |
| Condo Tax Included: | N |
| Building Insurance Included: | N |
| Fireplace/Stove: | N |
| Heat Type: | Water |
| Central Air Conditioning: | None |
| Central Vac: | N |
| Laundry Level: | Syste |
| Ensuite Laundry: | F |
| Sewers: | Sewer |
$
%
Years
This calculator is for demonstration purposes only. Always consult a professional
financial advisor before making personal financial decisions.
| Although the information displayed is believed to be accurate, no warranties or representations are made of any kind. |
| ROCK STAR REAL ESTATE INC. |
|
|

Aneta Andrews
Broker
Dir:
416-576-5339
Bus:
905-278-3500
Fax:
1-888-407-8605
| Virtual Tour | Book Showing | Email a Friend |
Jump To:
At a Glance:
| Type: | Freehold - Detached |
| Area: | Hamilton |
| Municipality: | Hamilton |
| Neighbourhood: | Gibson |
| Style: | 2 1/2 Storey |
| Tax: | $5,455 |
| Beds: | 6 |
| Baths: | 5 |
| Fireplace: | N |
| Pool: | None |
Locatin Map:
Payment Calculator:

