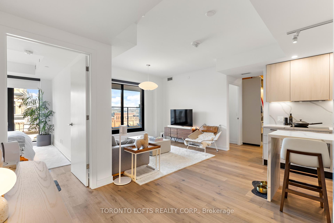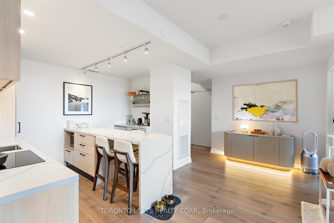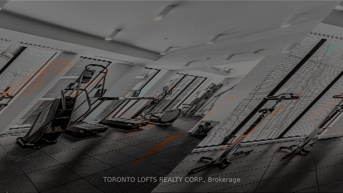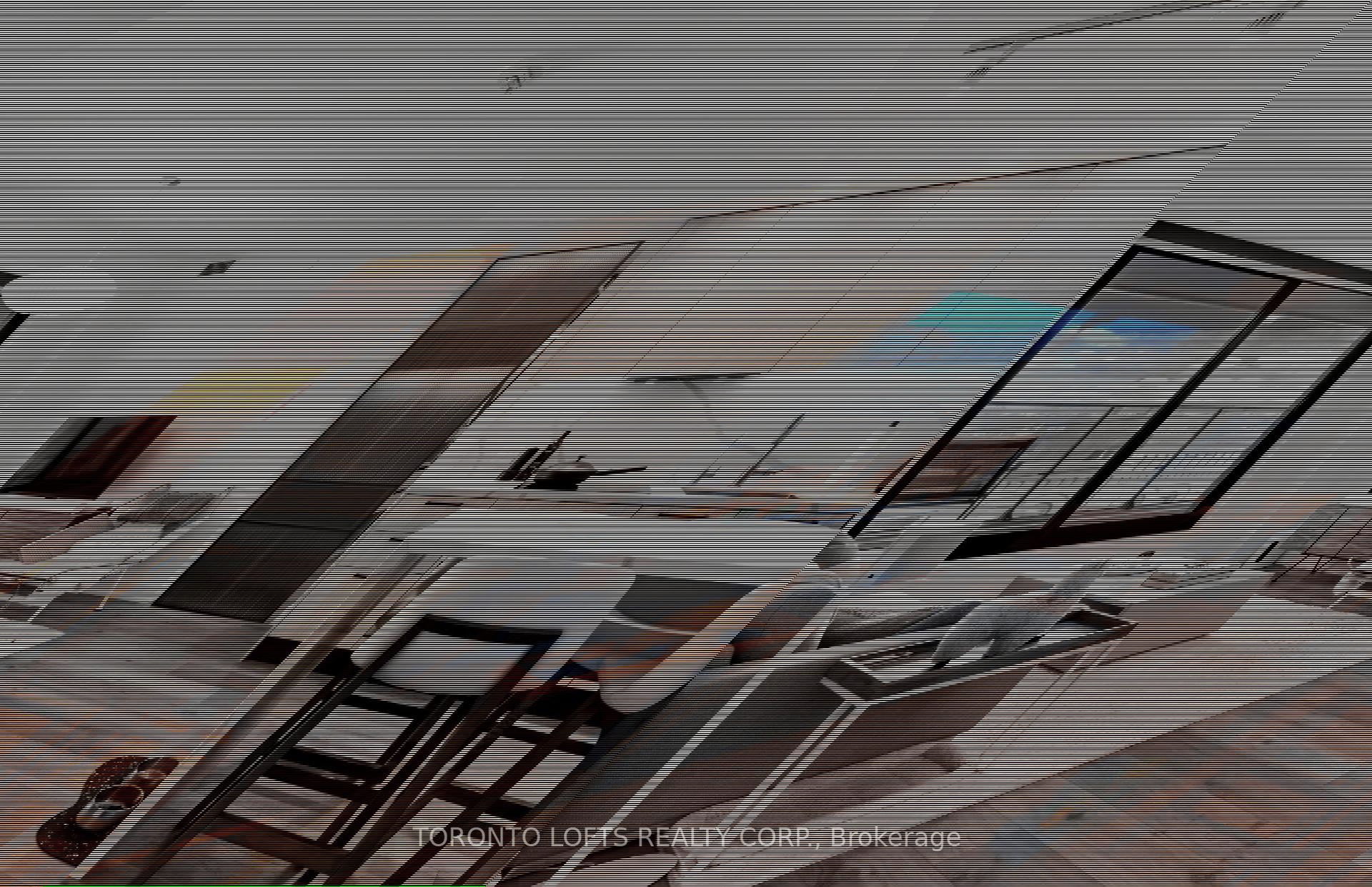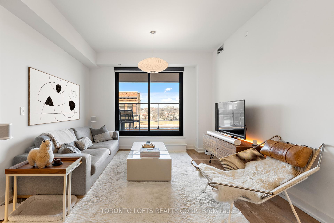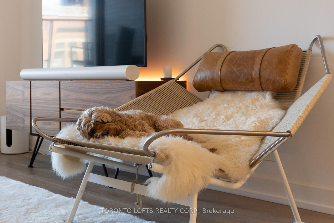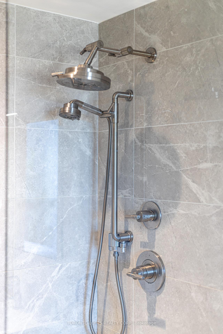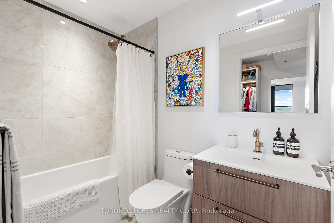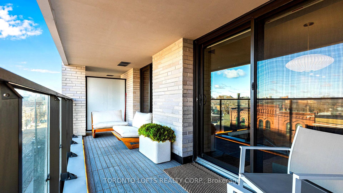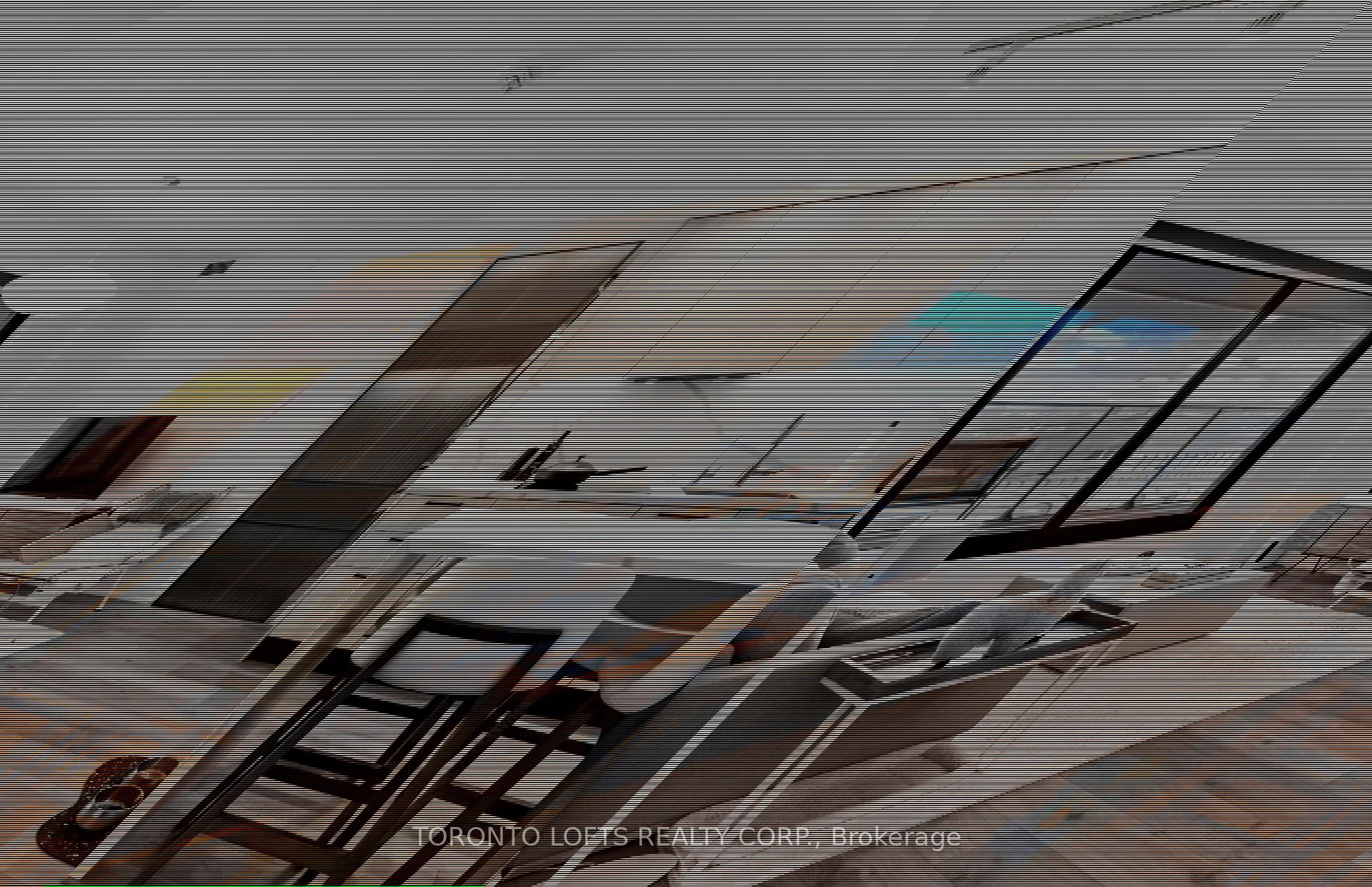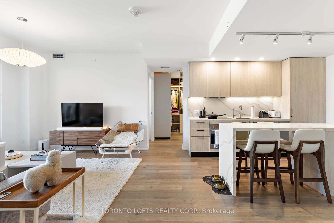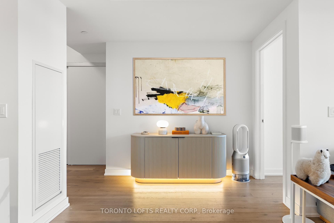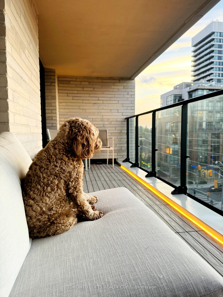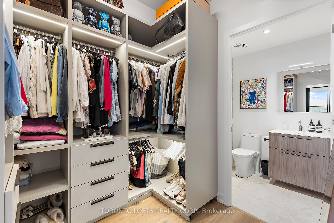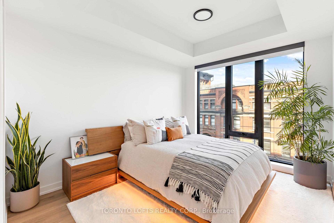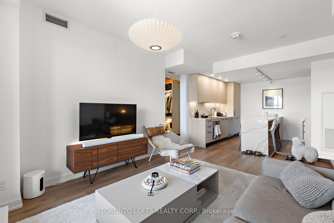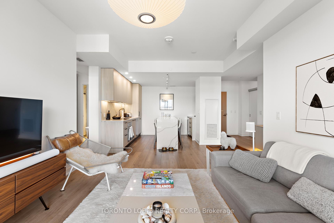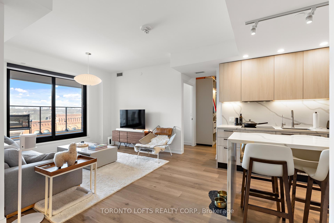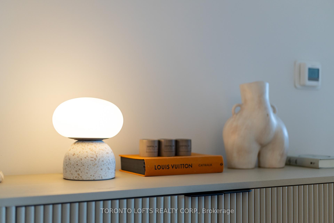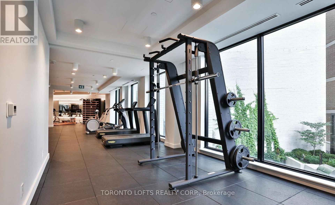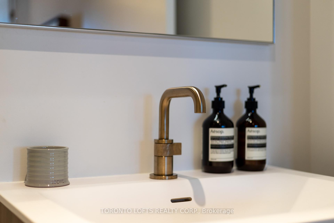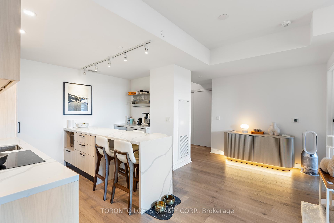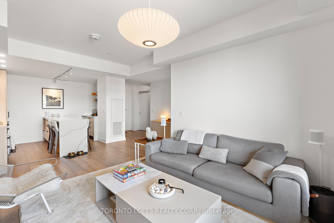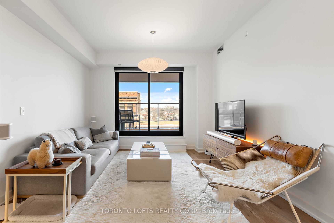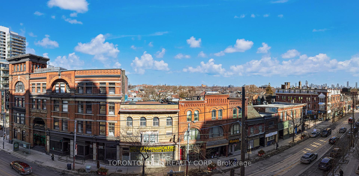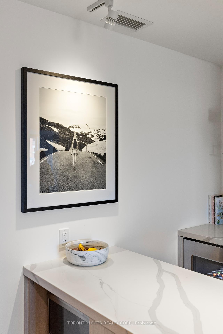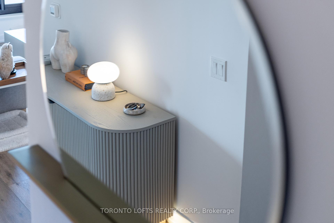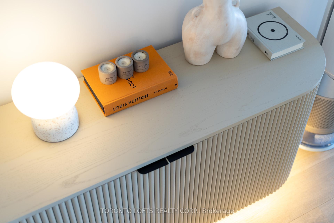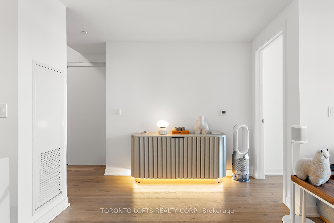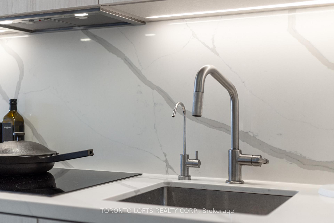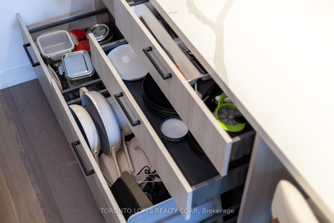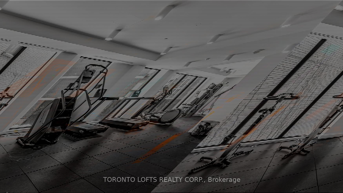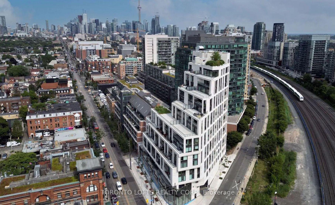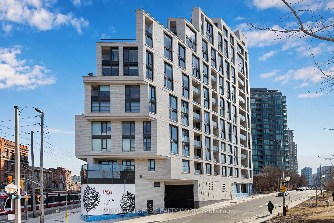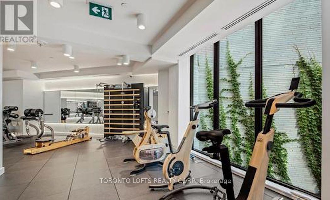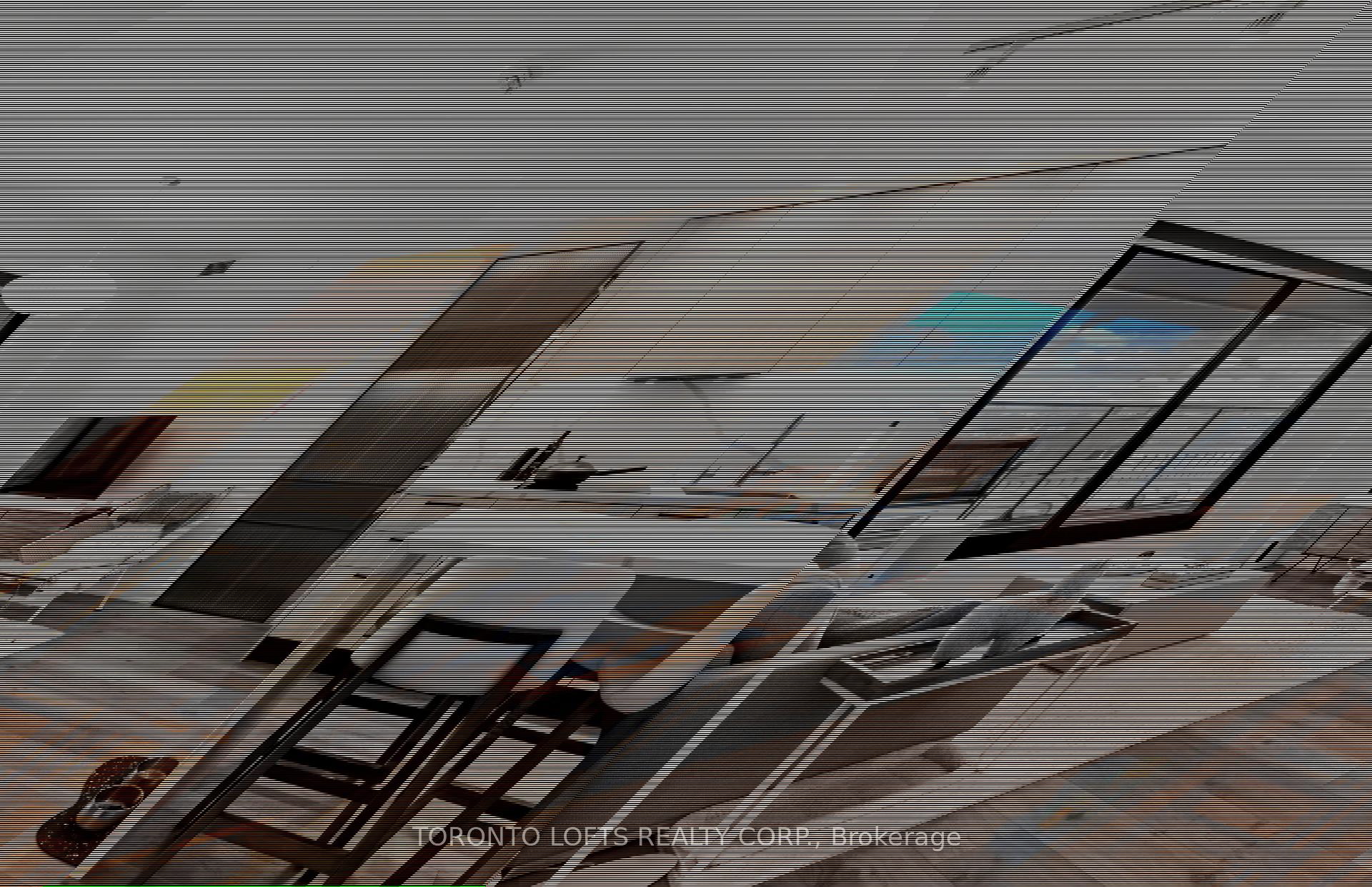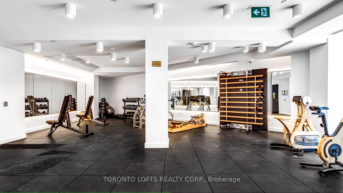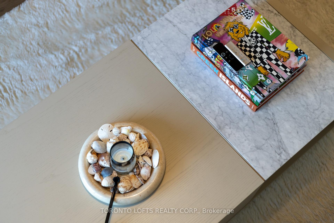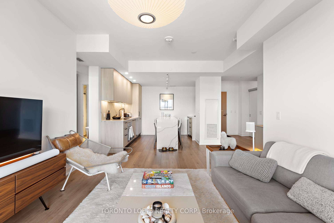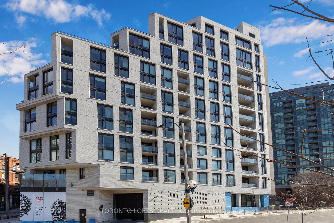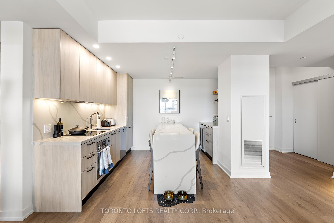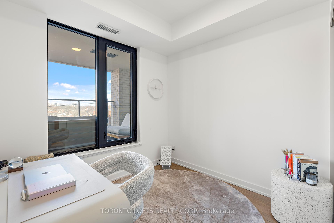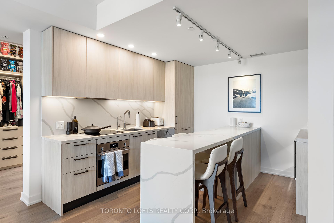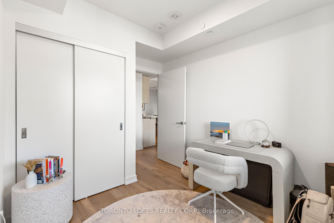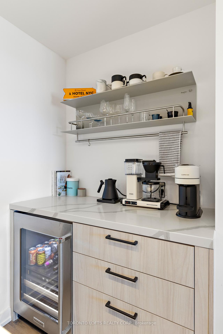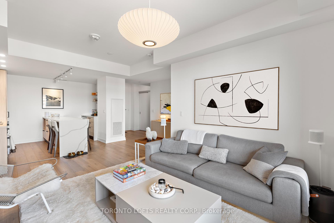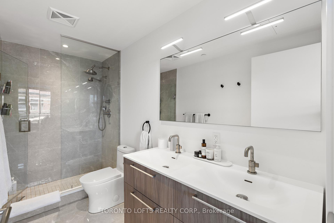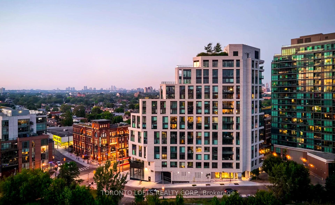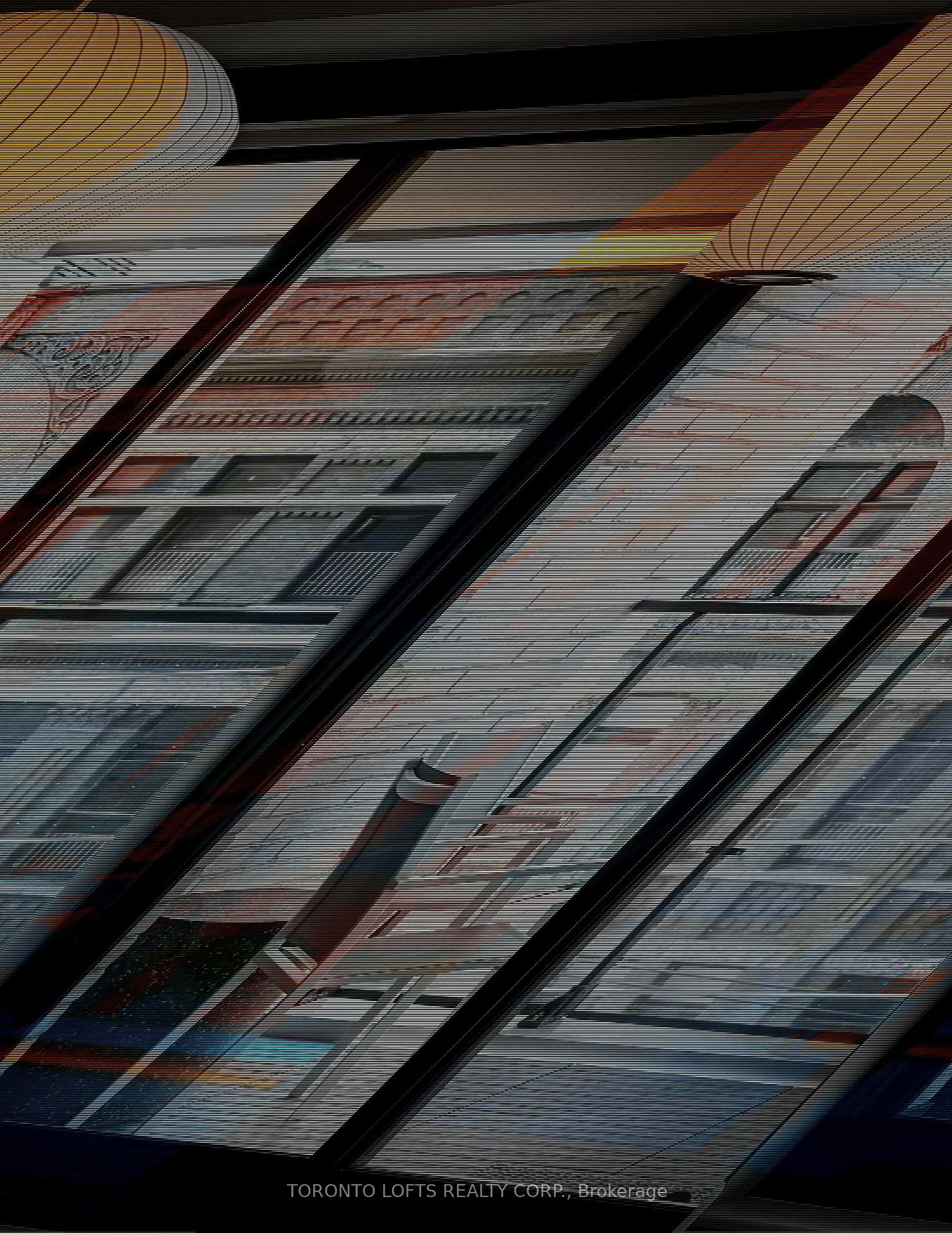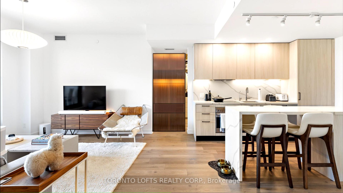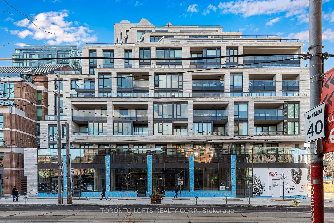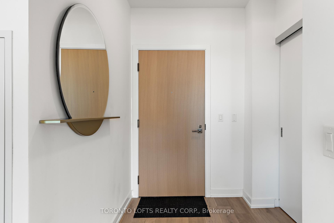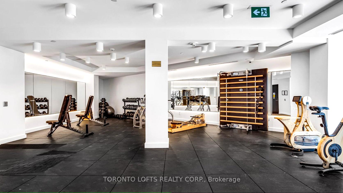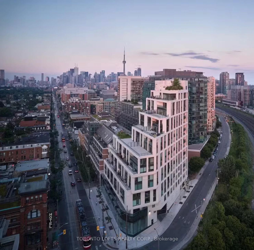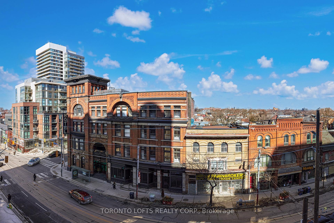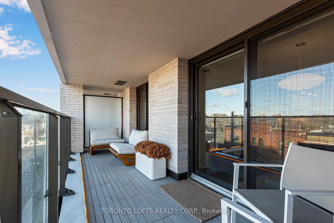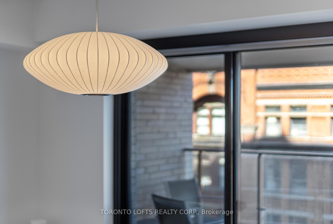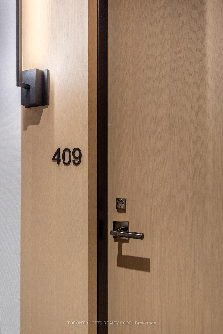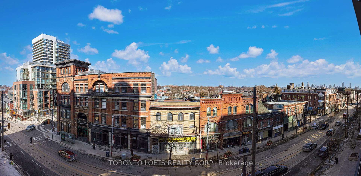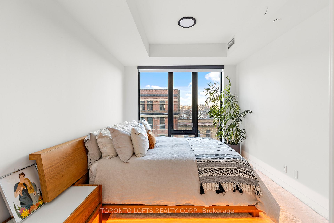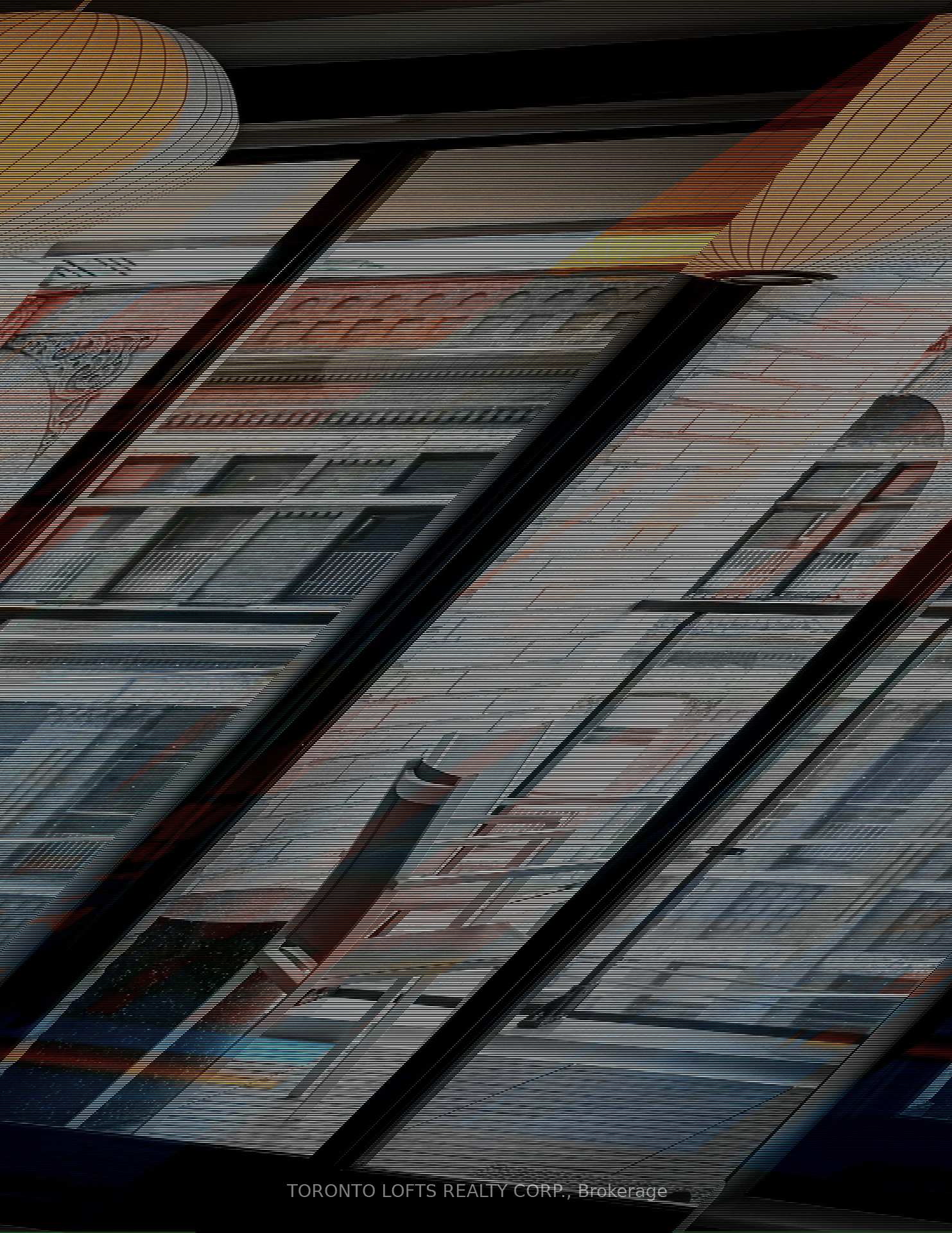$1,151,000
Available - For Sale
Listing ID: C12034597
200 Sudbury Stre , Toronto, M6J 0H1, Toronto
| Experience luxury living in the heart of Queen West with Unit 409 -- a stunning 2+Den condo that boasts over $100K in custom upgrades. This is far from your typical builder-grade unit! The open concept kitchen designed by Scavolini is a chefs dream, featuring an expansive waterfall island, a custom bar fridge, and a built-in coffee bar. The spacious living room is bathed in natural light and opens up to a large balcony with gas hookup, perfect for outdoor relaxation. The two separated bedrooms offer optimal privacy, with the generously-sized primary suite complete with a luxurious, spa-inspired ensuite. The den has been transformed into an expansive walk-in closet, though it holds potential for future reimagining. Throughout the unit you'll find premium finishes, including wide-plank European hardwood floors and carefully curated architectural lighting that adds a touch of elegance.This unit provides ample in-suite storage and includes one prime parking spot. The building offers exceptional amenities, including a full-time concierge, a serene courtyard terrace, and a state-of-the-art fitness center. **Maintenance fees include Rogers Ignite Internet, making this an even more attractive offering! Situated in one of Toronto's most vibrant and sought-after neighborhoods, you'll enjoy easy access to the waterfront, Gardiner Expressway, TTC, and a plethora of shops, restaurants, and entertainment. This is the epitome of urban luxury! |
| Price | $1,151,000 |
| Taxes: | $4835.35 |
| Occupancy: | Owner |
| Address: | 200 Sudbury Stre , Toronto, M6J 0H1, Toronto |
| Postal Code: | M6J 0H1 |
| Province/State: | Toronto |
| Directions/Cross Streets: | Queen St West & Gladstone Ave |
| Level/Floor | Room | Length(ft) | Width(ft) | Descriptions | |
| Room 1 | Main | Kitchen | 12.1 | 9.71 | |
| Room 2 | Main | Living Ro | 12.33 | 10.2 | |
| Room 3 | Main | Den | 8.66 | 8.79 | |
| Room 4 | Main | Primary B | 10.3 | 13.12 | |
| Room 5 | Main | Bedroom 2 | 29.52 | 9.25 |
| Washroom Type | No. of Pieces | Level |
| Washroom Type 1 | 4 | Main |
| Washroom Type 2 | 4 | Main |
| Washroom Type 3 | 0 | |
| Washroom Type 4 | 0 | |
| Washroom Type 5 | 0 |
| Total Area: | 0.00 |
| Approximatly Age: | 0-5 |
| Sprinklers: | Conc |
| Washrooms: | 2 |
| Heat Type: | Forced Air |
| Central Air Conditioning: | Central Air |
$
%
Years
This calculator is for demonstration purposes only. Always consult a professional
financial advisor before making personal financial decisions.
| Although the information displayed is believed to be accurate, no warranties or representations are made of any kind. |
| TORONTO LOFTS REALTY CORP. |
|
|

Aneta Andrews
Broker
Dir:
416-576-5339
Bus:
905-278-3500
Fax:
1-888-407-8605
| Virtual Tour | Book Showing | Email a Friend |
Jump To:
At a Glance:
| Type: | Com - Condo Apartment |
| Area: | Toronto |
| Municipality: | Toronto C01 |
| Neighbourhood: | Little Portugal |
| Style: | Apartment |
| Approximate Age: | 0-5 |
| Tax: | $4,835.35 |
| Maintenance Fee: | $1,032.53 |
| Beds: | 2+1 |
| Baths: | 2 |
| Fireplace: | Y |
Locatin Map:
Payment Calculator:

