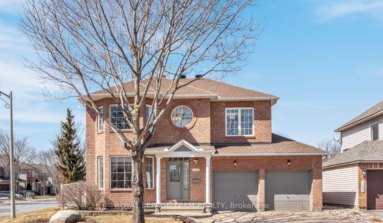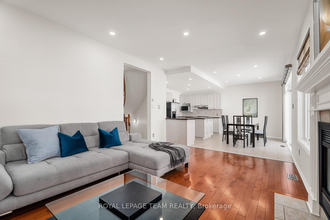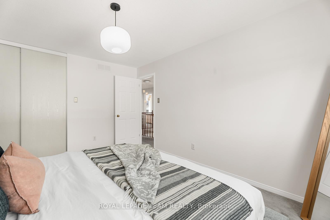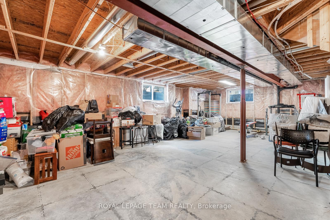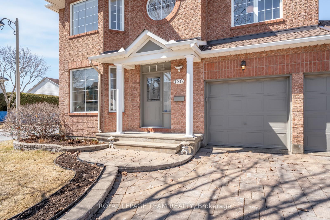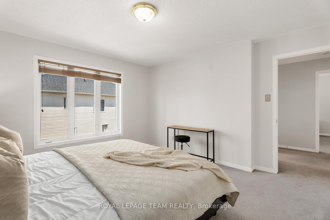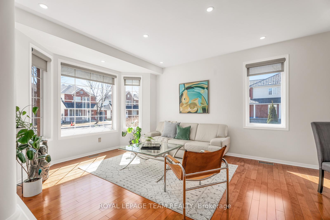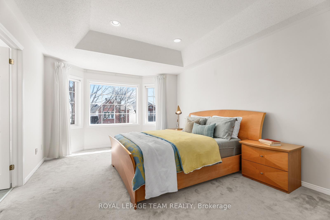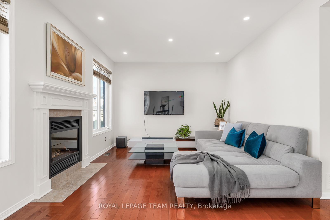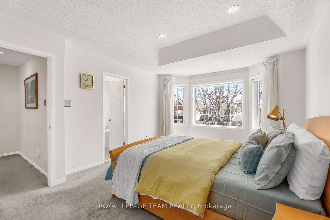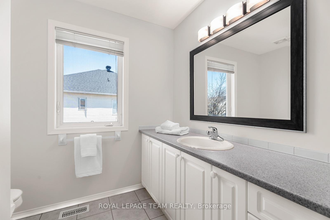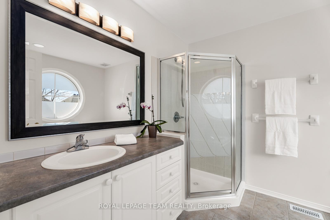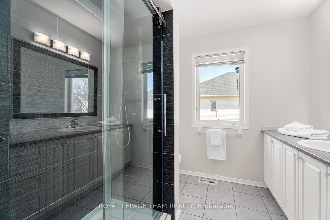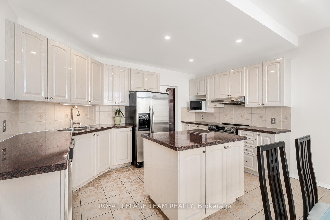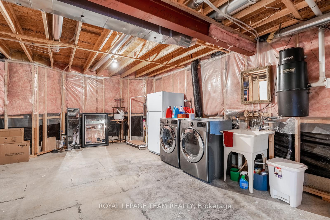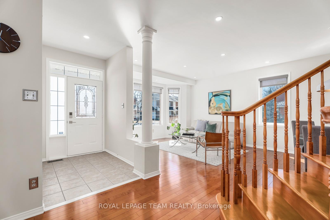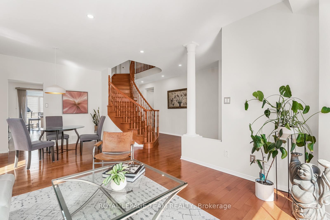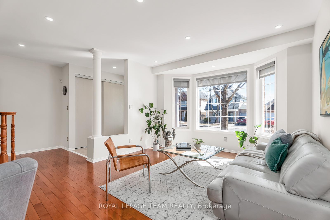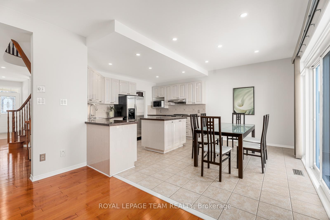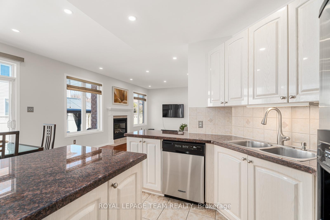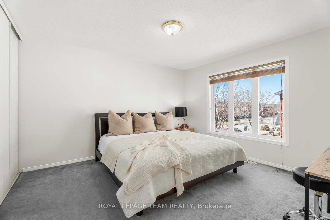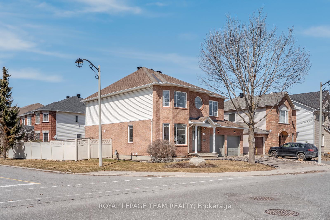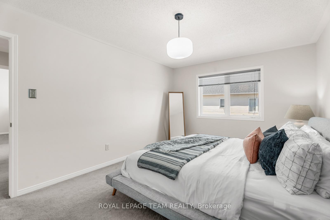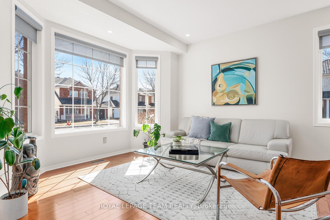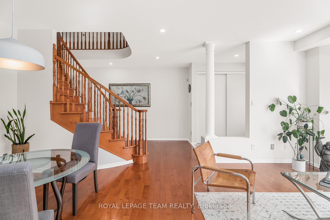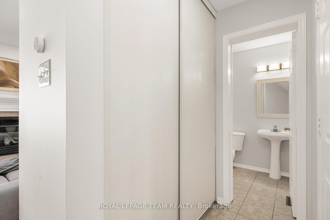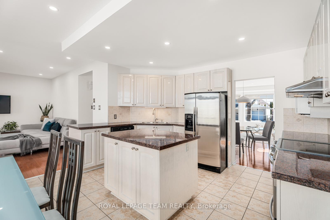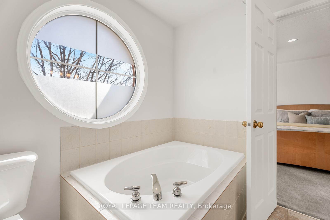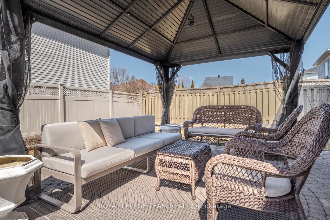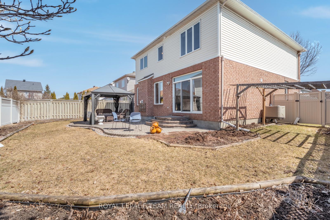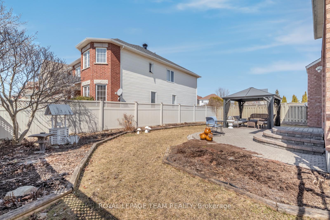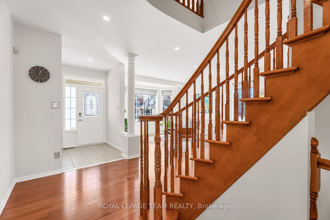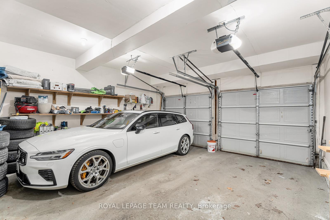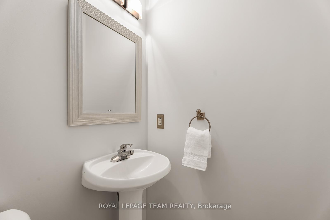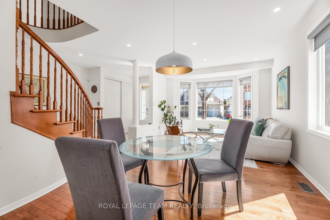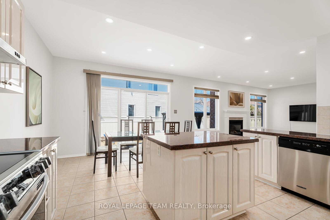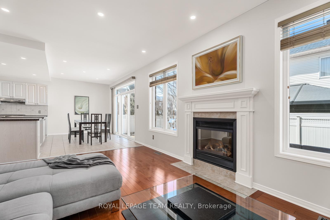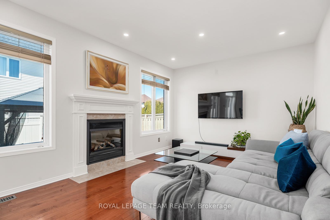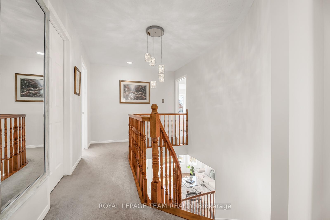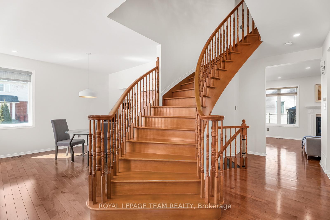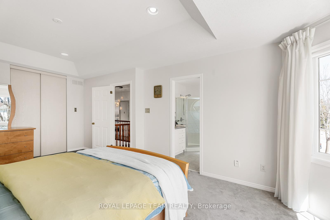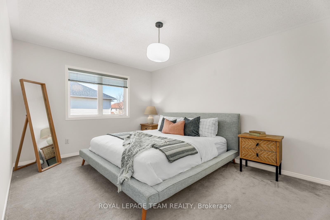$874,900
Available - For Sale
Listing ID: X12067956
126 Cresthaven Driv , Barrhaven, K2G 6T3, Ottawa
| OPEN HOUSE SUNDAY APRIL 13TH IS CANCELLED. Sun-drenched and elegant, a meticulously maintained 4-bedroom home shines on a prized corner lot in Barrhaven East. With its stately red brick exterior, sage green-grey double garage, elegant pillars, and blooming perennial gardens, curb appeal is undeniable. Inside, light pours through southeast-facing windows, illuminating maple hardwood floors, tall ceilings & a breathtaking spiral staircase. The formal living room glows with morning sun and flows into an open-concept kitchen with granite counters and stainless appliances. A cozy family room with gas fireplace opens to a luminous backyard oasis-- lush and green with gardens, a patio, and gazebo. Upstairs, the serene primary bedroom features a bay window, walk-in closet, and spa-like ensuite, next to three additional bedrooms-- two with massive walk-ins-- plus a full bath and storage. The bright lower level with deep windows adds endless potential. Impeccably cared for and filled with natural light, this is truly a rare treat in a sought-after, family-friendly neighborhood. |
| Price | $874,900 |
| Taxes: | $5525.39 |
| Occupancy: | Owner |
| Address: | 126 Cresthaven Driv , Barrhaven, K2G 6T3, Ottawa |
| Directions/Cross Streets: | Prince of Wales Drive and Waterbridge Drive |
| Rooms: | 15 |
| Bedrooms: | 4 |
| Bedrooms +: | 0 |
| Family Room: | F |
| Basement: | Full, Unfinished |
| Level/Floor | Room | Length(ft) | Width(ft) | Descriptions | |
| Room 1 | Main | Foyer | 5.02 | 7.02 | |
| Room 2 | Main | Living Ro | 12.99 | 21.94 | Combined w/Dining |
| Room 3 | Main | Kitchen | 8.72 | 14.01 | |
| Room 4 | Main | Breakfast | 9.15 | 14.17 | |
| Room 5 | Main | Family Ro | 11.12 | 11.84 | Fireplace |
| Room 6 | Main | Bathroom | 5.12 | 4.66 | 2 Pc Bath |
| Room 7 | Second | Primary B | 10.92 | 20.01 | |
| Room 8 | Second | Bathroom | 8.1 | 9.61 | 4 Pc Ensuite |
| Room 9 | Second | Other | 6.36 | 7.05 | Walk-In Closet(s) |
| Room 10 | Second | Bedroom | 12.14 | 12.79 | |
| Room 11 | Second | Bedroom 2 | 15.06 | 10.89 | |
| Room 12 | Second | Bedroom 3 | 10.82 | 12.79 | |
| Room 13 | Second | Bathroom | 6.56 | 7.87 | 3 Pc Bath |
| Room 14 | Second | Other | 5.67 | 5.25 | Large Closet |
| Room 15 | Lower | Laundry |
| Washroom Type | No. of Pieces | Level |
| Washroom Type 1 | 2 | Main |
| Washroom Type 2 | 4 | Second |
| Washroom Type 3 | 3 | Second |
| Washroom Type 4 | 0 | |
| Washroom Type 5 | 0 | |
| Washroom Type 6 | 2 | Main |
| Washroom Type 7 | 4 | Second |
| Washroom Type 8 | 3 | Second |
| Washroom Type 9 | 0 | |
| Washroom Type 10 | 0 | |
| Washroom Type 11 | 2 | Main |
| Washroom Type 12 | 4 | Second |
| Washroom Type 13 | 3 | Second |
| Washroom Type 14 | 0 | |
| Washroom Type 15 | 0 | |
| Washroom Type 16 | 2 | Main |
| Washroom Type 17 | 4 | Second |
| Washroom Type 18 | 3 | Second |
| Washroom Type 19 | 0 | |
| Washroom Type 20 | 0 | |
| Washroom Type 21 | 2 | Main |
| Washroom Type 22 | 4 | Second |
| Washroom Type 23 | 3 | Second |
| Washroom Type 24 | 0 | |
| Washroom Type 25 | 0 |
| Total Area: | 0.00 |
| Approximatly Age: | 16-30 |
| Property Type: | Detached |
| Style: | 2-Storey |
| Exterior: | Brick, Other |
| Garage Type: | Attached |
| Drive Parking Spaces: | 2 |
| Pool: | None |
| Approximatly Age: | 16-30 |
| Approximatly Square Footage: | 2000-2500 |
| CAC Included: | N |
| Water Included: | N |
| Cabel TV Included: | N |
| Common Elements Included: | N |
| Heat Included: | N |
| Parking Included: | N |
| Condo Tax Included: | N |
| Building Insurance Included: | N |
| Fireplace/Stove: | Y |
| Heat Type: | Forced Air |
| Central Air Conditioning: | Central Air |
| Central Vac: | N |
| Laundry Level: | Syste |
| Ensuite Laundry: | F |
| Sewers: | Sewer |
$
%
Years
This calculator is for demonstration purposes only. Always consult a professional
financial advisor before making personal financial decisions.
| Although the information displayed is believed to be accurate, no warranties or representations are made of any kind. |
| ROYAL LEPAGE TEAM REALTY |
|
|

Aneta Andrews
Broker
Dir:
416-576-5339
Bus:
905-278-3500
Fax:
1-888-407-8605
| Book Showing | Email a Friend |
Jump To:
At a Glance:
| Type: | Freehold - Detached |
| Area: | Ottawa |
| Municipality: | Barrhaven |
| Neighbourhood: | 7710 - Barrhaven East |
| Style: | 2-Storey |
| Approximate Age: | 16-30 |
| Tax: | $5,525.39 |
| Beds: | 4 |
| Baths: | 3 |
| Fireplace: | Y |
| Pool: | None |
Locatin Map:
Payment Calculator:

