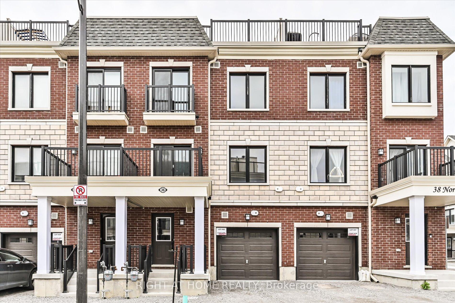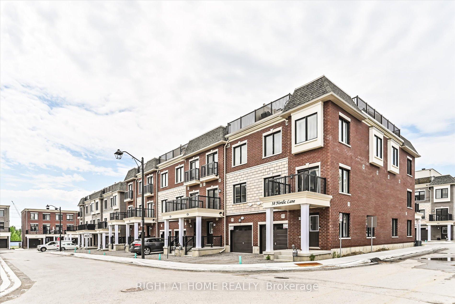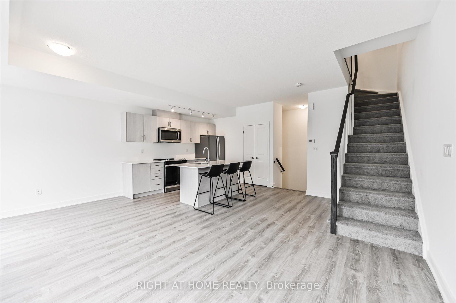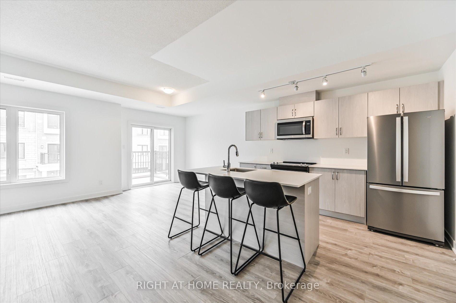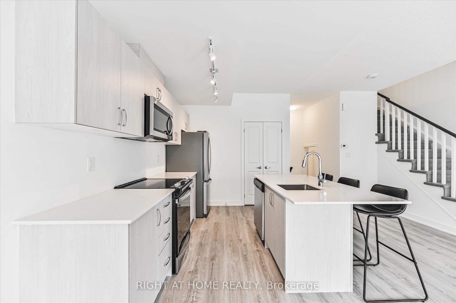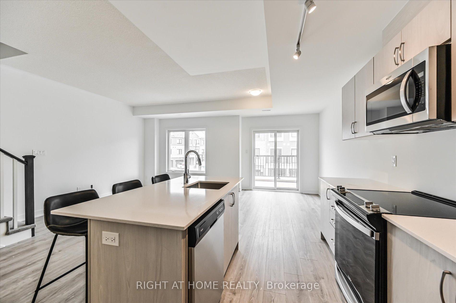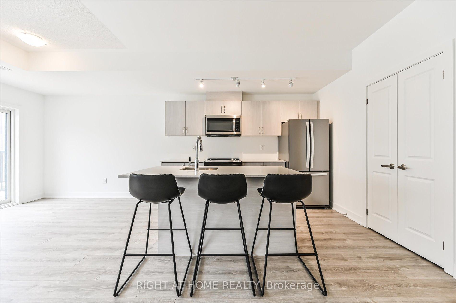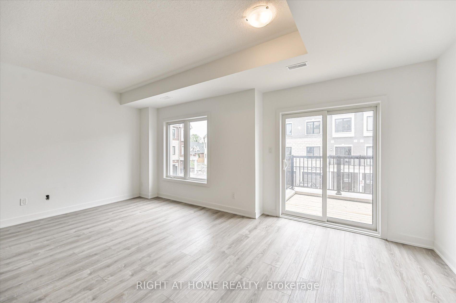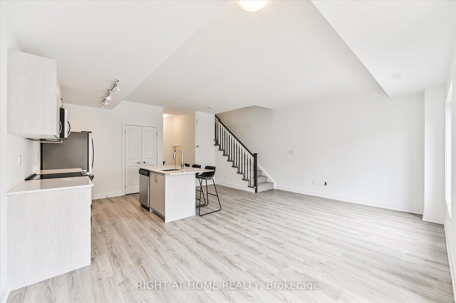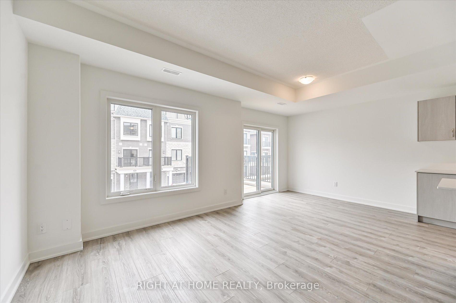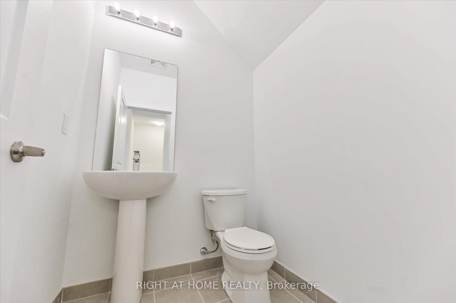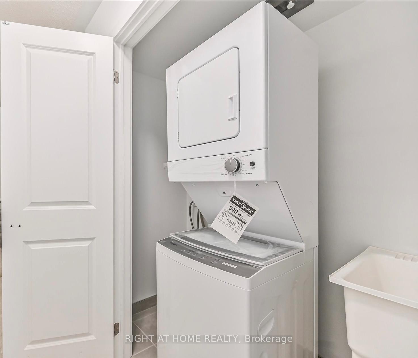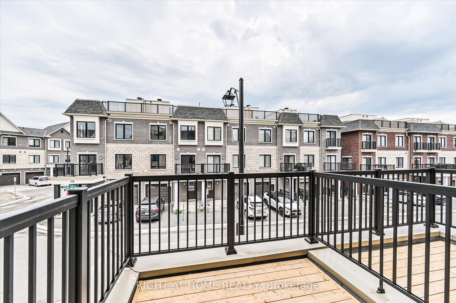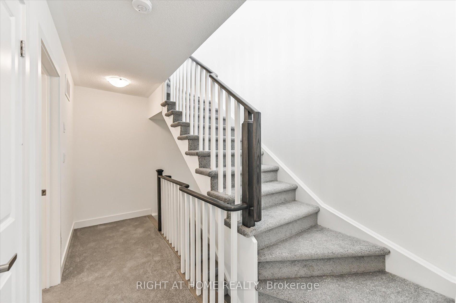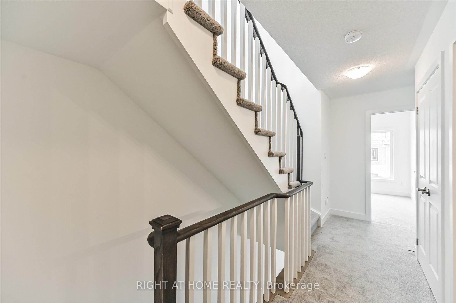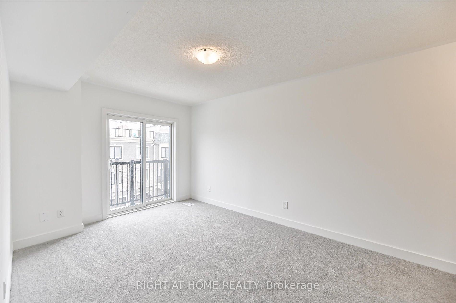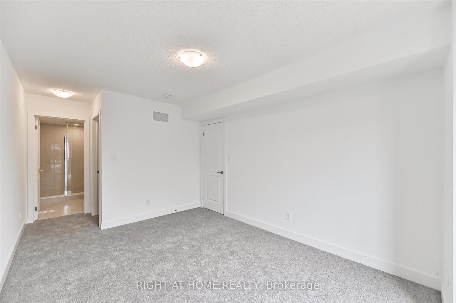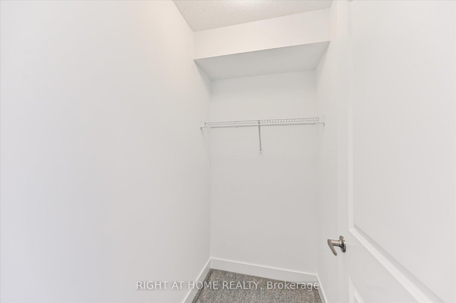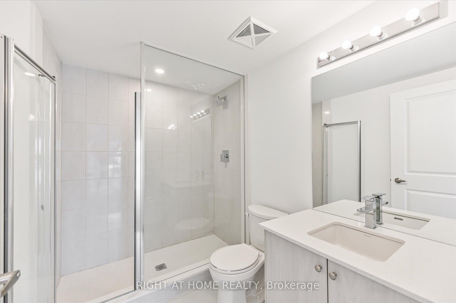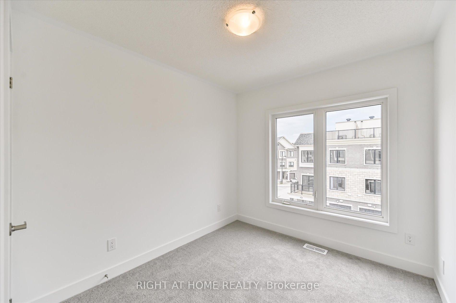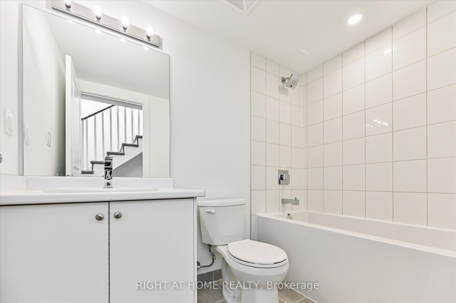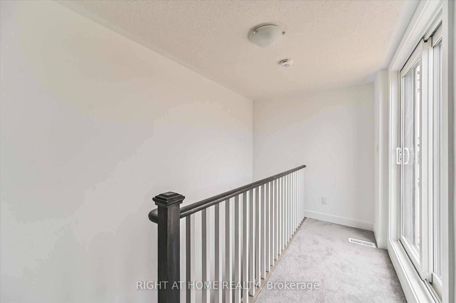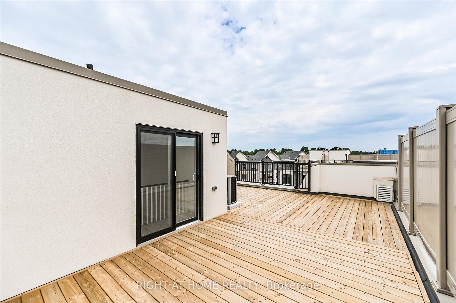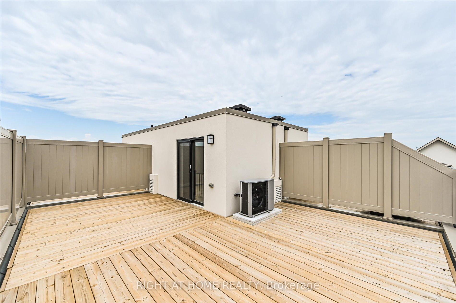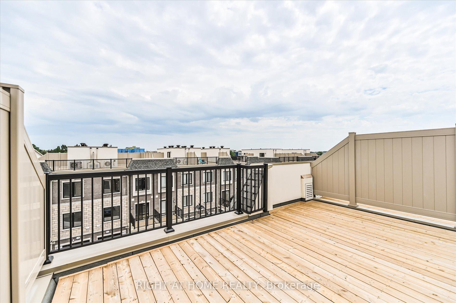$908,888
Available - For Sale
Listing ID: N12066193
36 Nordic Lane , Whitchurch-Stouffville, L4A 4W8, York
| Welcome to 36 Nordic Lane, a stunning brand new three-storey townhouse in the heart of Stouffville, where luxury living meets modern comfort. Bright and spacious throughout, this home features an open-concept main floor with a walkout balcony, and a rooftop terrace thats perfect for summer evenings and outdoor entertaining. Nestled in a vibrant, family-friendly neighbourhood, you're just minutes from schools, parks, transit, shops, and restaurants. Stylish, functional and ideally located - don't miss your opportunity to call this home! |
| Price | $908,888 |
| Taxes: | $4027.00 |
| Occupancy: | Tenant |
| Address: | 36 Nordic Lane , Whitchurch-Stouffville, L4A 4W8, York |
| Directions/Cross Streets: | Main St & Markham Rd |
| Rooms: | 5 |
| Bedrooms: | 2 |
| Bedrooms +: | 0 |
| Family Room: | F |
| Basement: | None |
| Level/Floor | Room | Length(ft) | Width(ft) | Descriptions | |
| Room 1 | Main | Foyer | 20.34 | 4.92 | Hardwood Floor, W/O To Garage, Double Closet |
| Room 2 | Main | Laundry | 2.95 | 4.92 | Laundry Sink, Tile Floor |
| Room 3 | Second | Living Ro | 8.86 | 9.84 | Combined w/Dining, Large Window, Open Concept |
| Room 4 | Second | Dining Ro | 8.86 | 9.84 | Combined w/Dining, W/O To Balcony, Open Concept |
| Room 5 | Second | Kitchen | 17.71 | 11.15 | Modern Kitchen, Quartz Counter, Stainless Steel Appl |
| Room 6 | Third | Primary B | 18.7 | 10.17 | 3 Pc Ensuite, Balcony |
| Room 7 | Third | Bedroom 2 | 9.84 | 8.53 | Picture Window, Closet |
| Washroom Type | No. of Pieces | Level |
| Washroom Type 1 | 2 | Second |
| Washroom Type 2 | 3 | Third |
| Washroom Type 3 | 4 | Third |
| Washroom Type 4 | 0 | |
| Washroom Type 5 | 0 |
| Total Area: | 0.00 |
| Approximatly Age: | 0-5 |
| Property Type: | Att/Row/Townhouse |
| Style: | 3-Storey |
| Exterior: | Brick |
| Garage Type: | Built-In |
| Drive Parking Spaces: | 1 |
| Pool: | None |
| Approximatly Age: | 0-5 |
| Approximatly Square Footage: | 1100-1500 |
| CAC Included: | N |
| Water Included: | N |
| Cabel TV Included: | N |
| Common Elements Included: | N |
| Heat Included: | N |
| Parking Included: | N |
| Condo Tax Included: | N |
| Building Insurance Included: | N |
| Fireplace/Stove: | N |
| Heat Type: | Forced Air |
| Central Air Conditioning: | Central Air |
| Central Vac: | N |
| Laundry Level: | Syste |
| Ensuite Laundry: | F |
| Sewers: | Sewer |
$
%
Years
This calculator is for demonstration purposes only. Always consult a professional
financial advisor before making personal financial decisions.
| Although the information displayed is believed to be accurate, no warranties or representations are made of any kind. |
| RIGHT AT HOME REALTY |
|
|

Aneta Andrews
Broker
Dir:
416-576-5339
Bus:
905-278-3500
Fax:
1-888-407-8605
| Book Showing | Email a Friend |
Jump To:
At a Glance:
| Type: | Freehold - Att/Row/Townhouse |
| Area: | York |
| Municipality: | Whitchurch-Stouffville |
| Neighbourhood: | Stouffville |
| Style: | 3-Storey |
| Approximate Age: | 0-5 |
| Tax: | $4,027 |
| Beds: | 2 |
| Baths: | 3 |
| Fireplace: | N |
| Pool: | None |
Locatin Map:
Payment Calculator:

