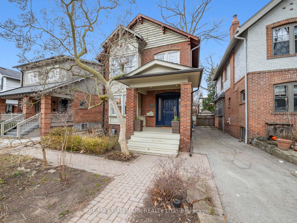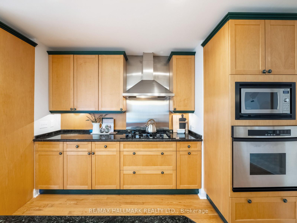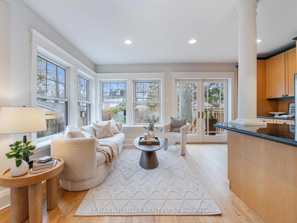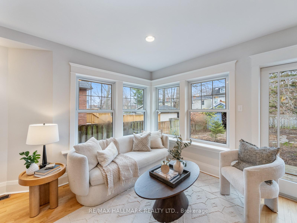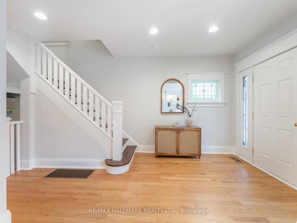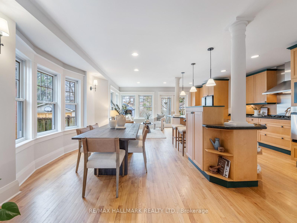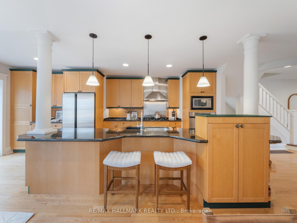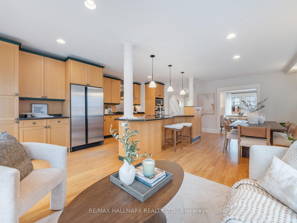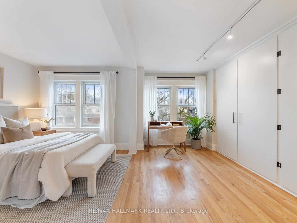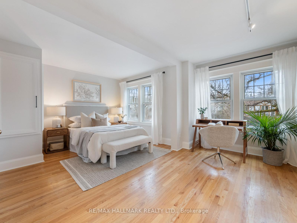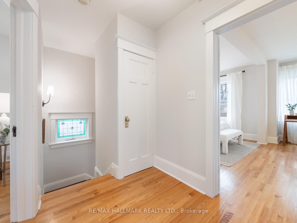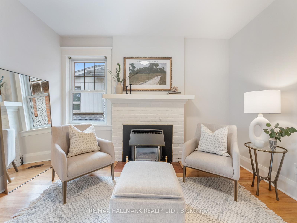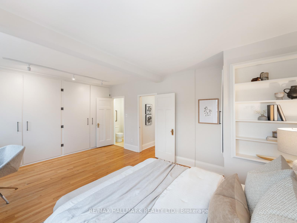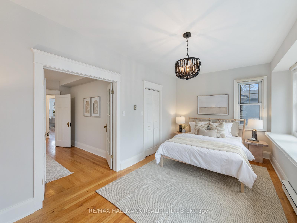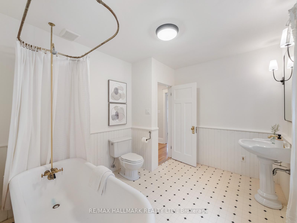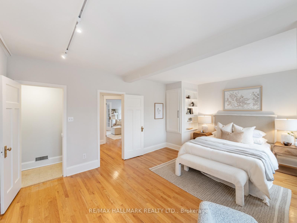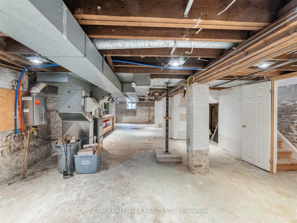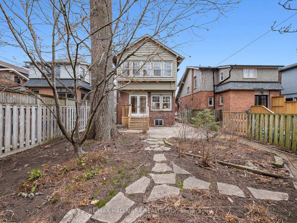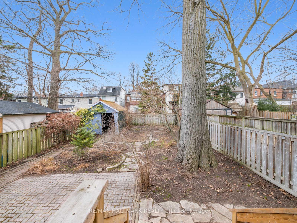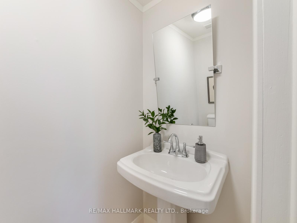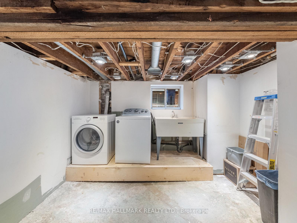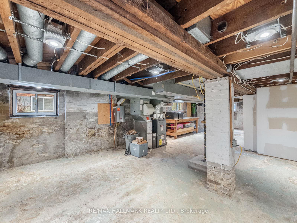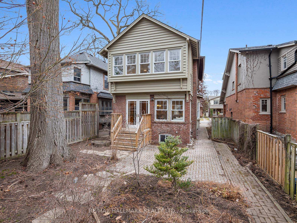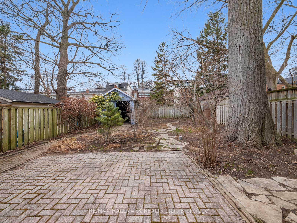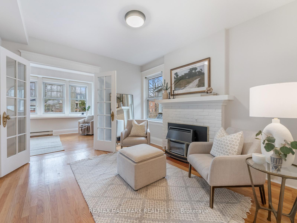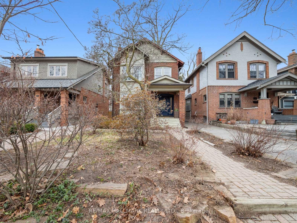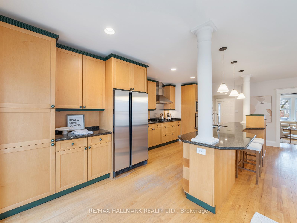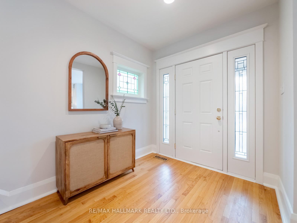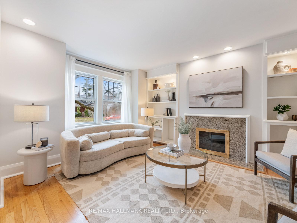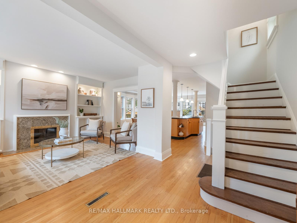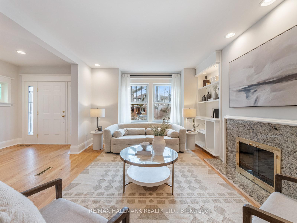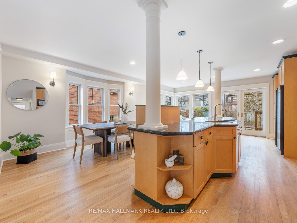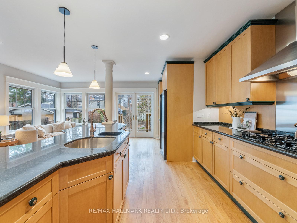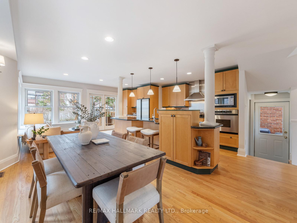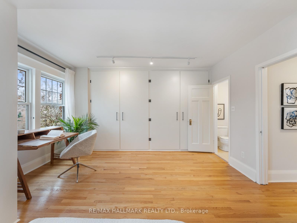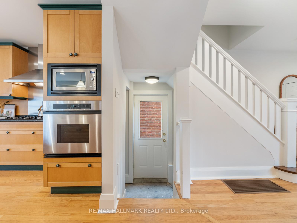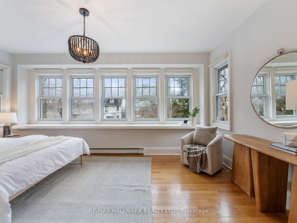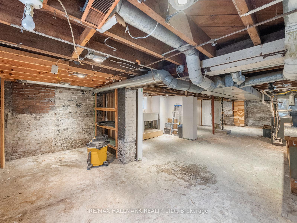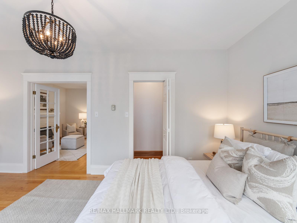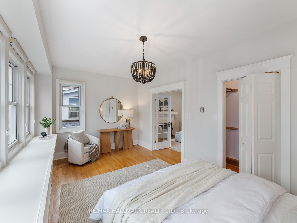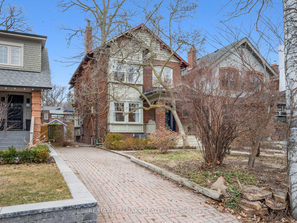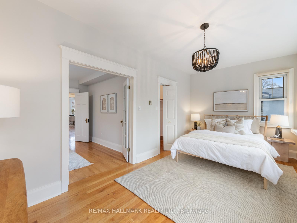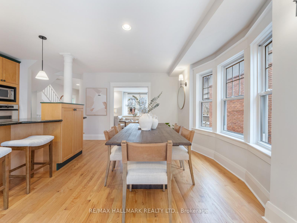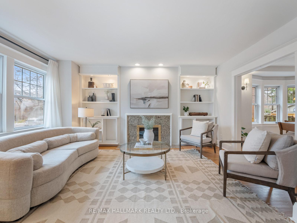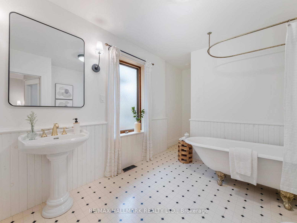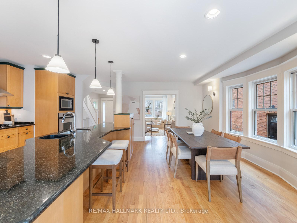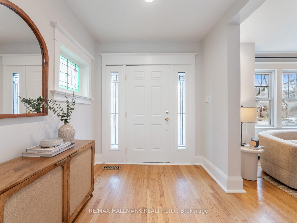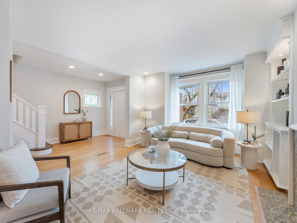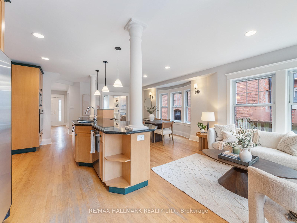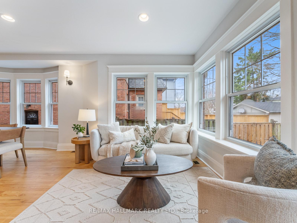$1,699,000
Available - For Sale
Listing ID: E12066765
154 Hammersmith Aven , Toronto, M4E 2W8, Toronto
| Welcome to the heart of Beach living! Quietly nestled away on a mature tree lined street, Hammersmith offers the convenience of being steps from Queen, the Beach & Glen Stewart Ravine, while still providing the peace, quite and exclusivity of one of the best streets in the Beach! This charming home is situated on a generously sized lot (approx 33 ft x 130 ft ) offers the convenience of a private driveway, space (inside & out), incredible light, & endless potential - originally a 3 bedroom home & easily converted back to 3 by adding a wall in front bed & door to hall. A beautiful magnolia tree greets you upon arrival, setting the tone for the warmth & character you'll find inside.The open-concept main floor is designed with entertaining in mind, featuring a spacious kitchen with ample counter space & storage, seamlessly flowing into both a formal front living room & a cozy family room at the rear. Idea layout whether hosting a gathering or enjoying daily family living. Upstairs features 2 expansive bedrooms drenched with natural light (easily converted back to 3 bed). The principal has wall to wall closets & a 2-piece ensuite. The 2nd bedroom is west facing with bay windows spanning the entire rear of the home, a walk in closet, & an attached seating room. The main bathroom has a generous footprint, with plenty of space for your dream spa oasis. The private driveway adds convenience, while the coveted flat street lined with mature trees enhances the peaceful, community ambiance. For full use of the 4 car private driveway, simply remove side garden & partial fence. An unfinished basement, with its side entrance & large above-grade windows, offers incredible potential for future expansion ideal for a growing family, inlaw suite, or a custom retreat. Don't miss this rare opportunity to own a character home that offers space, light, flexibility, & timeless charm all in one of the most desirable locations in the Beach. |
| Price | $1,699,000 |
| Taxes: | $8304.50 |
| Occupancy: | Vacant |
| Address: | 154 Hammersmith Aven , Toronto, M4E 2W8, Toronto |
| Directions/Cross Streets: | Queen St E. & Glen Manor Dr. |
| Rooms: | 6 |
| Bedrooms: | 3 |
| Bedrooms +: | 0 |
| Family Room: | T |
| Basement: | Separate Ent, Unfinished |
| Level/Floor | Room | Length(ft) | Width(ft) | Descriptions | |
| Room 1 | Main | Foyer | 12.37 | 7.35 | Open Concept, Window, Hardwood Floor |
| Room 2 | Main | Living Ro | 16.3 | 12.66 | Fireplace, Open Concept, Window |
| Room 3 | Main | Kitchen | 26.04 | 11.84 | Stone Counters, Open Concept, W/O To Garden |
| Room 4 | Main | Dining Ro | 15.55 | 9.15 | Open Concept, Bay Window, Hardwood Floor |
| Room 5 | Main | Family Ro | 7.87 | 7.68 | Window, Open Concept, W/O To Garden |
| Room 6 | Second | Primary B | 14.17 | 18.14 | 2 Pc Ensuite, Closet, Window |
| Room 7 | Second | Bathroom | 2.89 | 6.53 | 2 Pc Ensuite |
| Room 8 | Second | Bedroom 2 | 17.48 | 9.05 | Walk-In Closet(s), Bay Window, Hardwood Floor |
| Room 9 | Second | Study | 10.76 | 11.87 | Gas Fireplace, Window, Hardwood Floor |
| Room 10 | Second | Bathroom | 14.5 | 9.22 | 4 Pc Bath, Window |
| Room 11 | Lower | Laundry | 10.86 | 7.12 | Open Concept, Above Grade Window, Pot Lights |
| Room 12 | Lower | Workshop | 40.28 | 16.86 | Open Concept, Above Grade Window, Pot Lights |
| Washroom Type | No. of Pieces | Level |
| Washroom Type 1 | 4 | Second |
| Washroom Type 2 | 2 | Second |
| Washroom Type 3 | 0 | |
| Washroom Type 4 | 0 | |
| Washroom Type 5 | 0 | |
| Washroom Type 6 | 4 | Second |
| Washroom Type 7 | 2 | Second |
| Washroom Type 8 | 0 | |
| Washroom Type 9 | 0 | |
| Washroom Type 10 | 0 | |
| Washroom Type 11 | 4 | Second |
| Washroom Type 12 | 2 | Second |
| Washroom Type 13 | 0 | |
| Washroom Type 14 | 0 | |
| Washroom Type 15 | 0 | |
| Washroom Type 16 | 4 | Second |
| Washroom Type 17 | 2 | Second |
| Washroom Type 18 | 0 | |
| Washroom Type 19 | 0 | |
| Washroom Type 20 | 0 | |
| Washroom Type 21 | 4 | Second |
| Washroom Type 22 | 2 | Second |
| Washroom Type 23 | 0 | |
| Washroom Type 24 | 0 | |
| Washroom Type 25 | 0 |
| Total Area: | 0.00 |
| Property Type: | Detached |
| Style: | 2-Storey |
| Exterior: | Brick, Other |
| Garage Type: | Detached |
| Drive Parking Spaces: | 3 |
| Pool: | None |
| Approximatly Square Footage: | 1500-2000 |
| CAC Included: | N |
| Water Included: | N |
| Cabel TV Included: | N |
| Common Elements Included: | N |
| Heat Included: | N |
| Parking Included: | N |
| Condo Tax Included: | N |
| Building Insurance Included: | N |
| Fireplace/Stove: | Y |
| Heat Type: | Forced Air |
| Central Air Conditioning: | Central Air |
| Central Vac: | Y |
| Laundry Level: | Syste |
| Ensuite Laundry: | F |
| Sewers: | Sewer |
$
%
Years
This calculator is for demonstration purposes only. Always consult a professional
financial advisor before making personal financial decisions.
| Although the information displayed is believed to be accurate, no warranties or representations are made of any kind. |
| RE/MAX HALLMARK REALTY LTD. |
|
|

Aneta Andrews
Broker
Dir:
416-576-5339
Bus:
905-278-3500
Fax:
1-888-407-8605
| Book Showing | Email a Friend |
Jump To:
At a Glance:
| Type: | Freehold - Detached |
| Area: | Toronto |
| Municipality: | Toronto E02 |
| Neighbourhood: | The Beaches |
| Style: | 2-Storey |
| Tax: | $8,304.5 |
| Beds: | 3 |
| Baths: | 2 |
| Fireplace: | Y |
| Pool: | None |
Locatin Map:
Payment Calculator:

