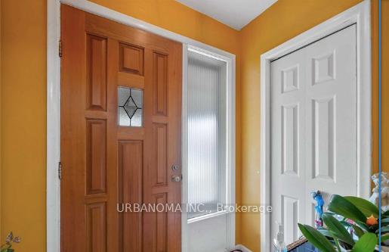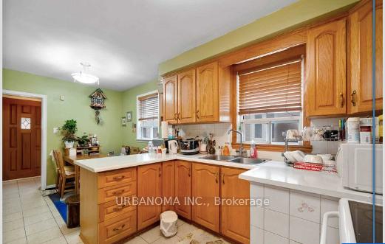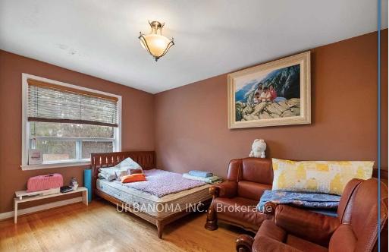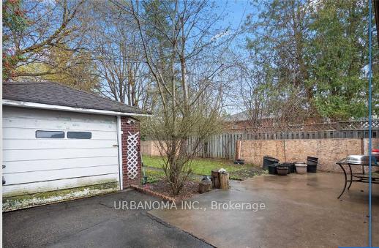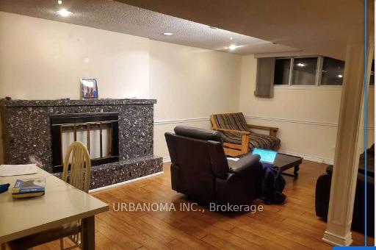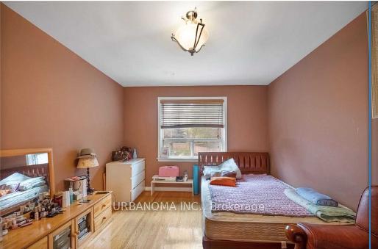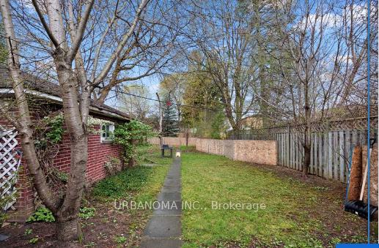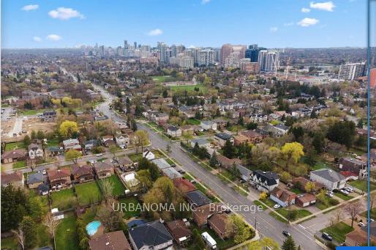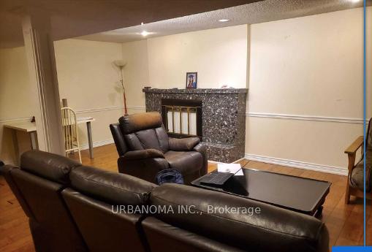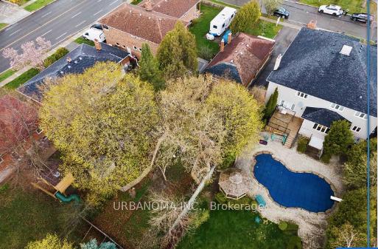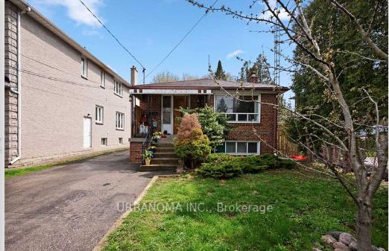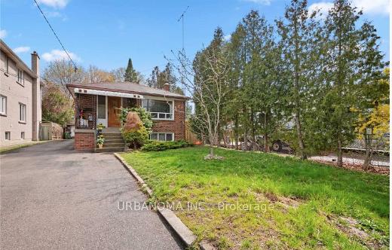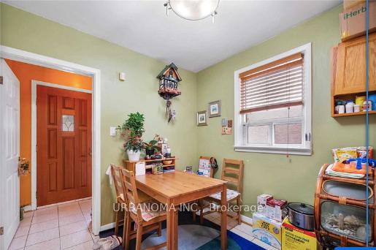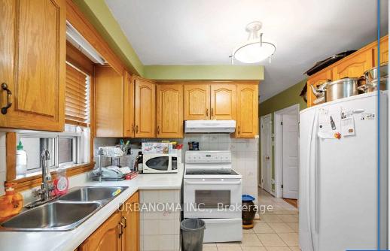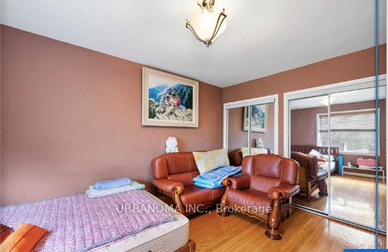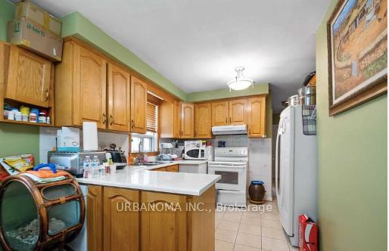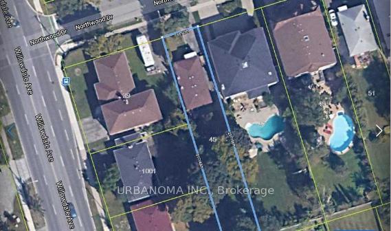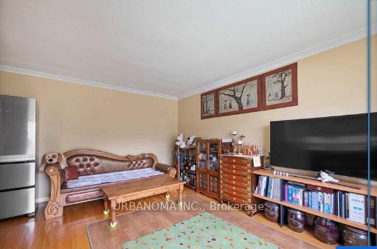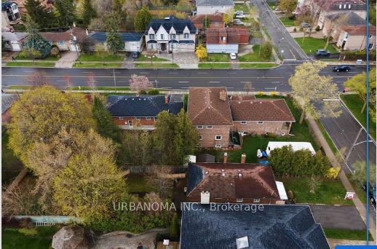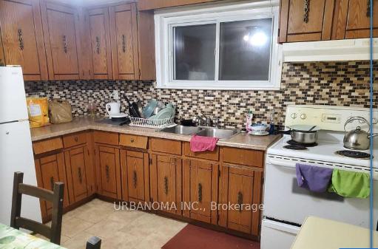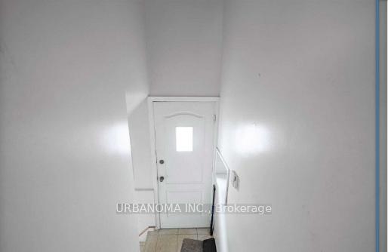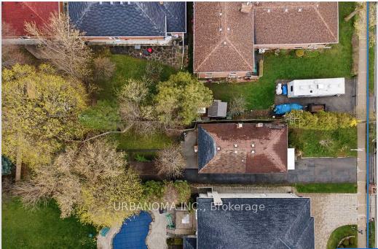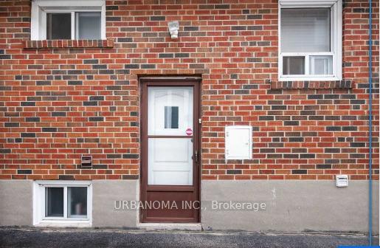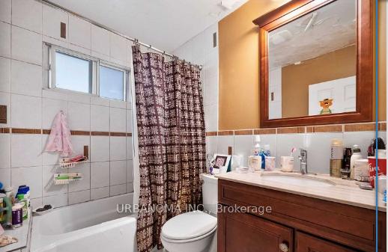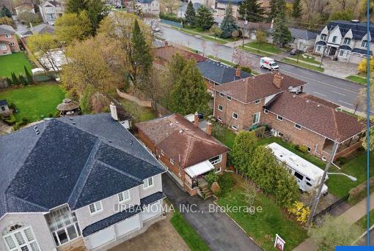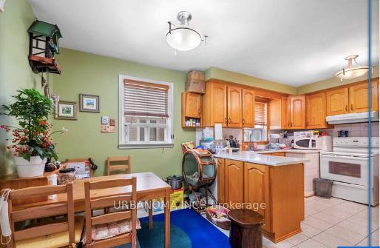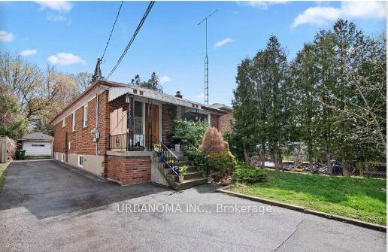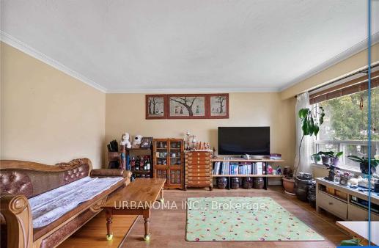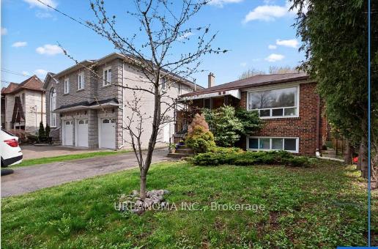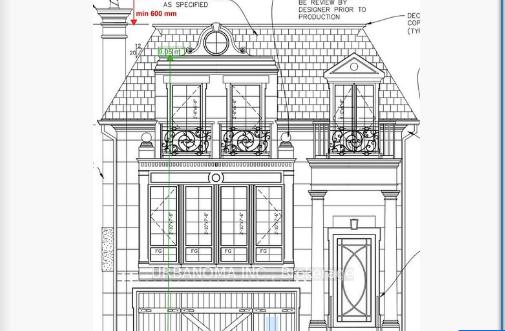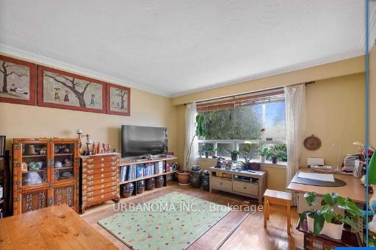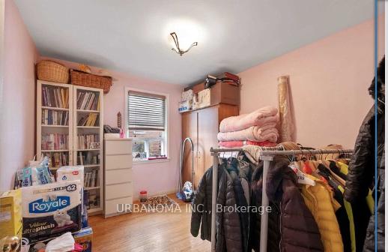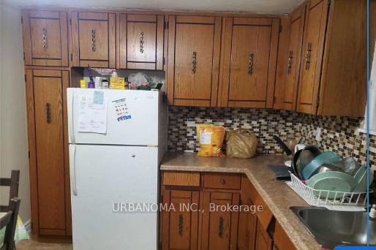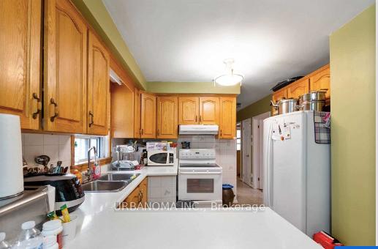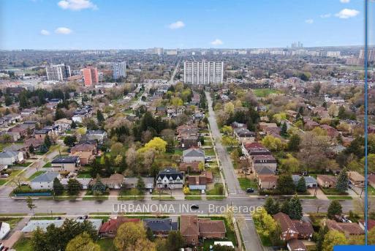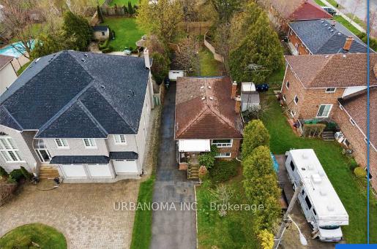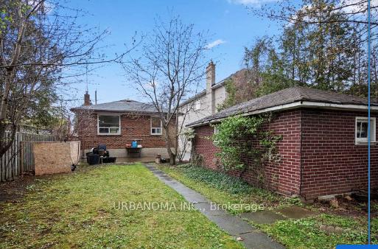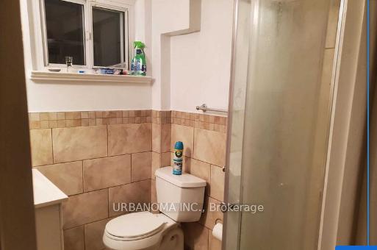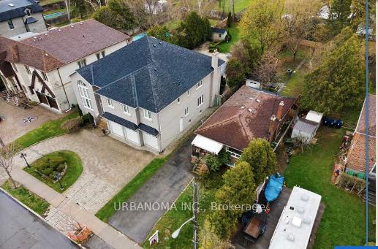$1,299,000
Available - For Sale
Listing ID: C12067994
45 Northwood Driv , Toronto, M2M 2J9, Toronto
| Dont Miss This Rare Opportunity In Prime North York! Sitting On An Impressive 217-Foot Deep Lot, This Charming 3+1 Bedroom Detached Home Is Perfect For Investors, Builders, Or Future Homeowners. A Building Permit Is Included (Expired), Offering Great Potential For Redevelopment In A Neighborhood Surrounded By Luxury Multi-Million-Dollar Homes. Enjoy A Spacious, Fenced Backyard, Ideal For Private Outdoor Living. The Property Features A Separate Walk-Out Basement Entrance, 7-Car Driveway, And 1-Car Garage. Located Just A Short Walk To Yonge St/Steeles Ave, TTC, Centerpoint Mall, Top-Rated Schools, And Parks, This Is A Highly Sought-After, Transitioning Neighborhood With Incredible Value And Future Upside. Close To Public Transit, Shopping, Restaurants, Scenic Trails, Playgrounds, Libraries, And More This Is A Prime Chance To Invest Or Build In One Of The City's Most Promising Areas! |
| Price | $1,299,000 |
| Taxes: | $4120.07 |
| Assessment Year: | 2024 |
| Occupancy: | Tenant |
| Address: | 45 Northwood Driv , Toronto, M2M 2J9, Toronto |
| Directions/Cross Streets: | Willowdale/Cummer |
| Rooms: | 6 |
| Rooms +: | 3 |
| Bedrooms: | 3 |
| Bedrooms +: | 1 |
| Family Room: | T |
| Basement: | Apartment, Separate Ent |
| Level/Floor | Room | Length(ft) | Width(ft) | Descriptions | |
| Room 1 | Ground | Family Ro | 15.51 | 12.86 | Hardwood Floor, Window |
| Room 2 | Ground | Kitchen | 10.5 | 9.84 | Eat-in Kitchen, Ceramic Backsplash, Ceramic Floor |
| Room 3 | Ground | Breakfast | 8.53 | 7.58 | Vinyl Floor |
| Room 4 | Ground | Primary B | 14.24 | 10.99 | Hardwood Floor, Window |
| Room 5 | Ground | Bedroom 2 | 10.33 | 10.66 | Hardwood Floor, Window, Closet |
| Room 6 | Ground | Bedroom 3 | 11.05 | 10.66 | Hardwood Floor |
| Room 7 | Basement | Recreatio | 19.52 | 21.06 | Laminate |
| Room 8 | Basement | Den | 14.5 | 7.94 | Laminate |
| Room 9 | Basement | Kitchen | 11.25 | 8.79 | Tile Floor |
| Washroom Type | No. of Pieces | Level |
| Washroom Type 1 | 4 | Ground |
| Washroom Type 2 | 3 | Basement |
| Washroom Type 3 | 0 | |
| Washroom Type 4 | 0 | |
| Washroom Type 5 | 0 |
| Total Area: | 0.00 |
| Property Type: | Detached |
| Style: | Bungalow |
| Exterior: | Brick |
| Garage Type: | Detached |
| (Parking/)Drive: | Private |
| Drive Parking Spaces: | 6 |
| Park #1 | |
| Parking Type: | Private |
| Park #2 | |
| Parking Type: | Private |
| Pool: | None |
| Approximatly Square Footage: | 700-1100 |
| CAC Included: | N |
| Water Included: | N |
| Cabel TV Included: | N |
| Common Elements Included: | N |
| Heat Included: | N |
| Parking Included: | N |
| Condo Tax Included: | N |
| Building Insurance Included: | N |
| Fireplace/Stove: | N |
| Heat Type: | Forced Air |
| Central Air Conditioning: | Central Air |
| Central Vac: | N |
| Laundry Level: | Syste |
| Ensuite Laundry: | F |
| Sewers: | Sewer |
$
%
Years
This calculator is for demonstration purposes only. Always consult a professional
financial advisor before making personal financial decisions.
| Although the information displayed is believed to be accurate, no warranties or representations are made of any kind. |
| URBANOMA INC. |
|
|

Aneta Andrews
Broker
Dir:
416-576-5339
Bus:
905-278-3500
Fax:
1-888-407-8605
| Book Showing | Email a Friend |
Jump To:
At a Glance:
| Type: | Freehold - Detached |
| Area: | Toronto |
| Municipality: | Toronto C14 |
| Neighbourhood: | Newtonbrook East |
| Style: | Bungalow |
| Tax: | $4,120.07 |
| Beds: | 3+1 |
| Baths: | 2 |
| Fireplace: | N |
| Pool: | None |
Locatin Map:
Payment Calculator:

