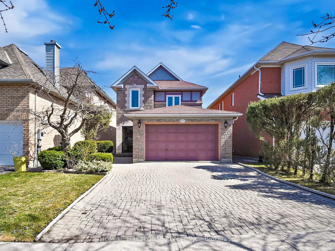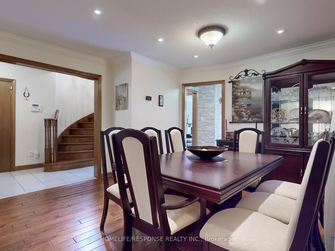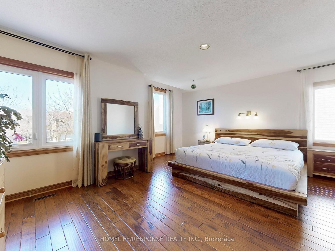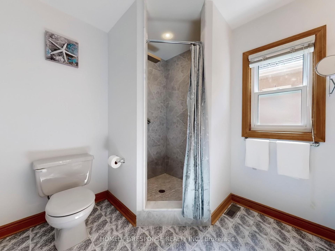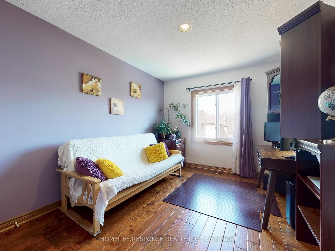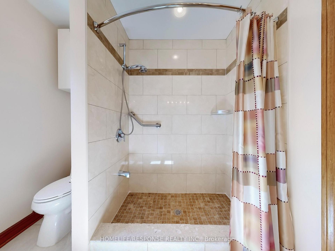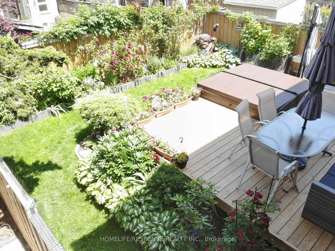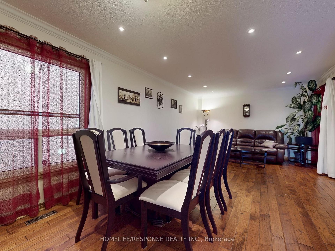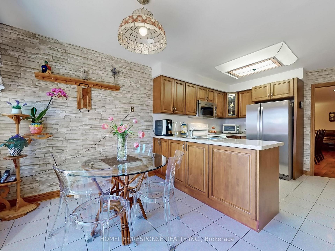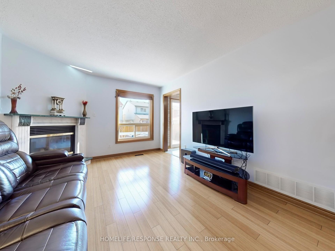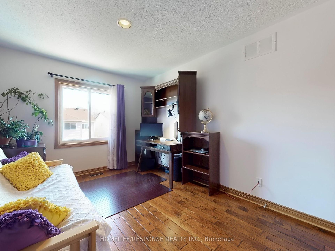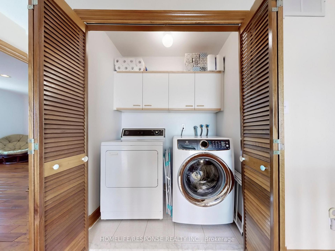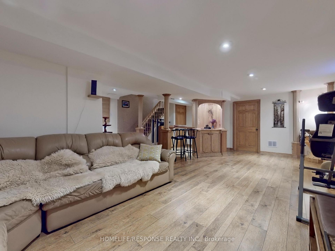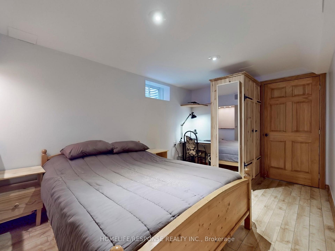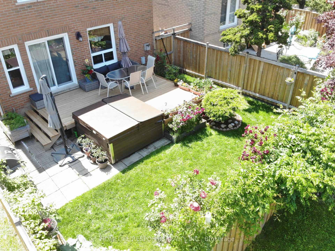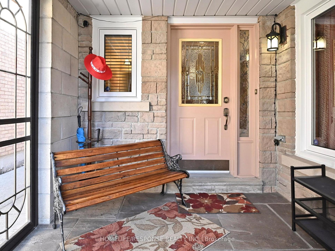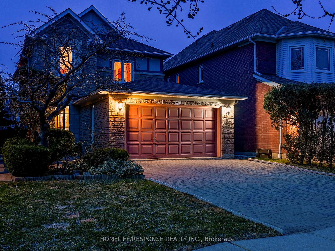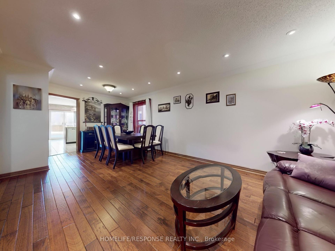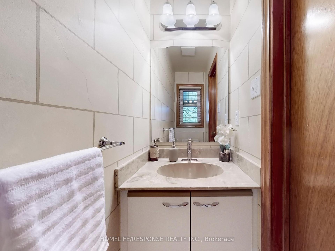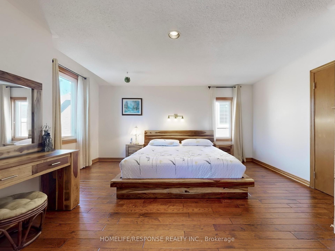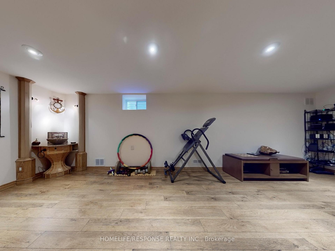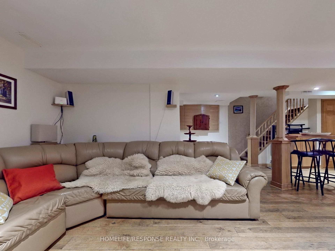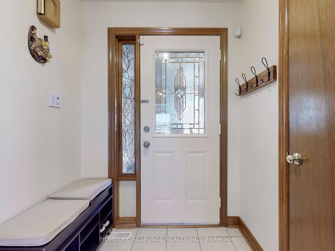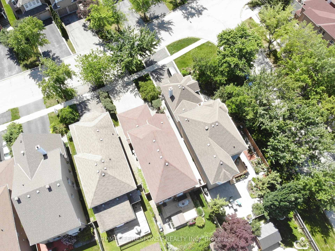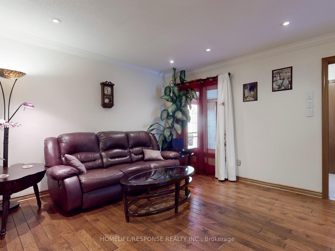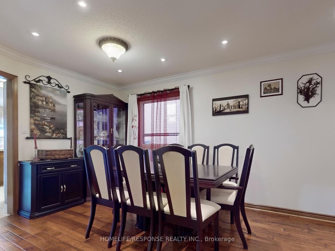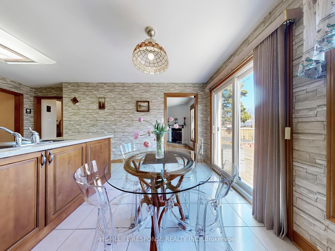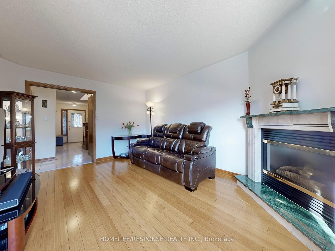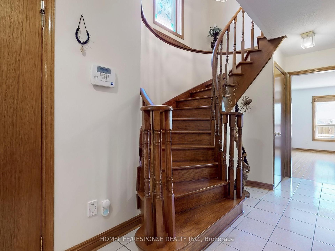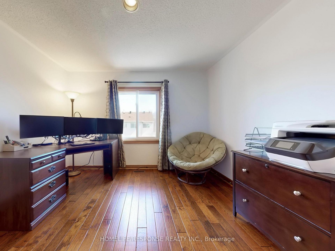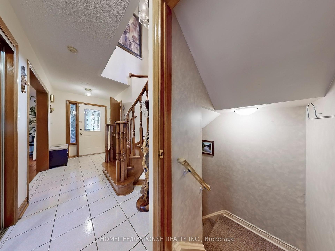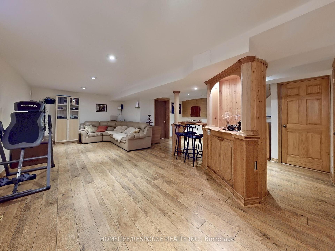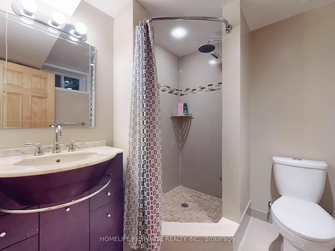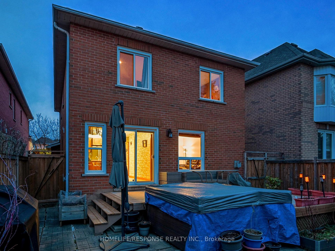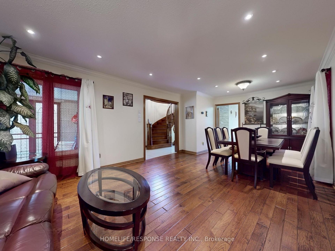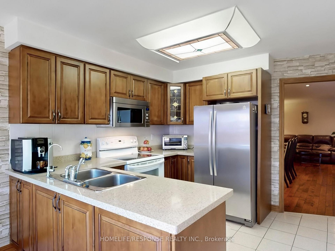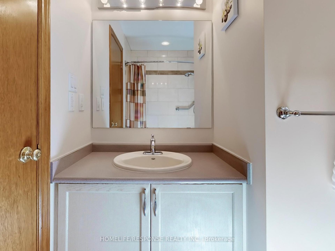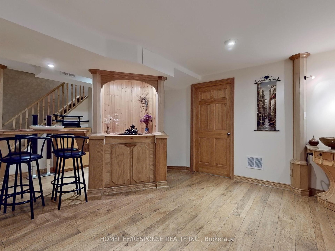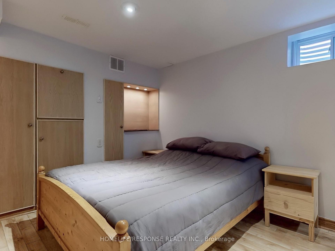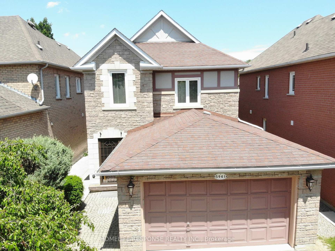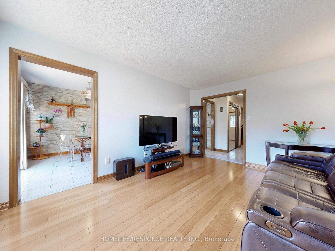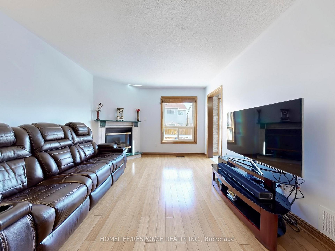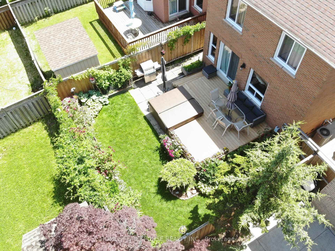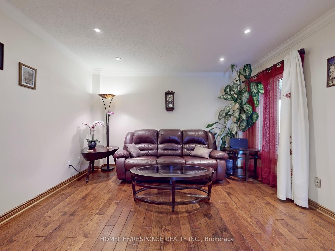$1,349,500
Available - For Sale
Listing ID: W12066893
5941 LEESIDE Cres , Mississauga, L5M 5L8, Peel
| Welcome to this beautifully maintained 3+1 Bedroom home full of character, nestled in the highly sought-after John Fraser and Gonzaga school district. Featuring elegant hardwood floors and staircase throughout, this home offers a warm, timeless appeal. The modern kitchen boasts stainless steel appliances, quartz countertops, and a bright breakfast area with a walk-out to a newly built deck (2023)perfect for morning coffee or summer entertaining. A Bulldog Safe security screen on the side window adds extra peace of mind. Upstairs, you'll find a spacious primary bedroom with a private ensuite and the convenience of second-floor laundry (installed in 2020). The finished basement offers great potential, including a possible walk-out through the cold room ideal for an in-law suite or rental income. Reverse Osmosis water treatment system (Lifetime warranty from Rainsoft)Additional upgrades include a widened interlocked driveway, Metalex front entrance enclosure, and a newer fence (2020). Conveniently located close to Credit Valley Hospital and minutes from Highways 403, 401, and 407. |
| Price | $1,349,500 |
| Taxes: | $6588.00 |
| Occupancy: | Owner |
| Address: | 5941 LEESIDE Cres , Mississauga, L5M 5L8, Peel |
| Directions/Cross Streets: | BRITANNIA AND ERIN MILLS PARKWAY |
| Rooms: | 7 |
| Rooms +: | 2 |
| Bedrooms: | 3 |
| Bedrooms +: | 1 |
| Family Room: | T |
| Basement: | Full |
| Level/Floor | Room | Length(ft) | Width(ft) | Descriptions | |
| Room 1 | Main | Living Ro | 22.57 | 12.73 | Hardwood Floor, Combined w/Dining |
| Room 2 | Main | Dining Ro | 22.57 | 12.4 | Combined w/Living, Hardwood Floor |
| Room 3 | Main | Kitchen | 9.84 | 9.84 | Tile Floor |
| Room 4 | Main | Family Ro | 14.92 | 11.41 | Hardwood Floor |
| Room 5 | Main | Breakfast | 9.84 | 7.58 | Tile Floor |
| Room 6 | Second | Primary B | 17.09 | 16.66 | Walk-In Closet(s), 4 Pc Ensuite, Hardwood Floor |
| Room 7 | Second | Bedroom 2 | 12.6 | 11.41 | Hardwood Floor |
| Room 8 | Second | Bedroom 3 | 12.6 | 9.74 | Hardwood Floor |
| Room 9 | Basement | Recreatio | 25.32 | 21.09 | |
| Room 10 | Basement | Bedroom | 13.42 | 9.41 | 3 Pc Ensuite |
| Room 11 | Basement | Workshop | |||
| Room 12 | Basement | Cold Room | |||
| Room 13 | Second | Laundry | 12.96 | 6.92 |
| Washroom Type | No. of Pieces | Level |
| Washroom Type 1 | 4 | Second |
| Washroom Type 2 | 3 | Second |
| Washroom Type 3 | 2 | Main |
| Washroom Type 4 | 3 | Basement |
| Washroom Type 5 | 0 | |
| Washroom Type 6 | 4 | Second |
| Washroom Type 7 | 3 | Second |
| Washroom Type 8 | 2 | Main |
| Washroom Type 9 | 3 | Basement |
| Washroom Type 10 | 0 |
| Total Area: | 0.00 |
| Property Type: | Detached |
| Style: | 2-Storey |
| Exterior: | Brick |
| Garage Type: | Attached |
| (Parking/)Drive: | Private Do |
| Drive Parking Spaces: | 2 |
| Park #1 | |
| Parking Type: | Private Do |
| Park #2 | |
| Parking Type: | Private Do |
| Pool: | None |
| Approximatly Square Footage: | 1500-2000 |
| Property Features: | Hospital |
| CAC Included: | N |
| Water Included: | N |
| Cabel TV Included: | N |
| Common Elements Included: | N |
| Heat Included: | N |
| Parking Included: | N |
| Condo Tax Included: | N |
| Building Insurance Included: | N |
| Fireplace/Stove: | Y |
| Heat Type: | Forced Air |
| Central Air Conditioning: | Central Air |
| Central Vac: | N |
| Laundry Level: | Syste |
| Ensuite Laundry: | F |
| Sewers: | Sewer |
$
%
Years
This calculator is for demonstration purposes only. Always consult a professional
financial advisor before making personal financial decisions.
| Although the information displayed is believed to be accurate, no warranties or representations are made of any kind. |
| HOMELIFE/RESPONSE REALTY INC. |
|
|

Aneta Andrews
Broker
Dir:
416-576-5339
Bus:
905-278-3500
Fax:
1-888-407-8605
| Virtual Tour | Book Showing | Email a Friend |
Jump To:
At a Glance:
| Type: | Freehold - Detached |
| Area: | Peel |
| Municipality: | Mississauga |
| Neighbourhood: | Central Erin Mills |
| Style: | 2-Storey |
| Tax: | $6,588 |
| Beds: | 3+1 |
| Baths: | 4 |
| Fireplace: | Y |
| Pool: | None |
Locatin Map:
Payment Calculator:

