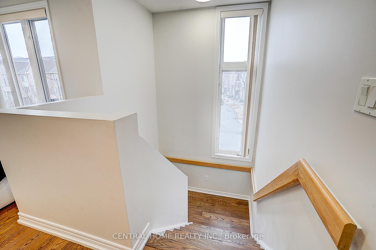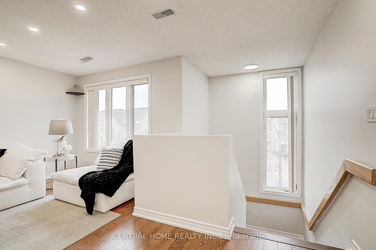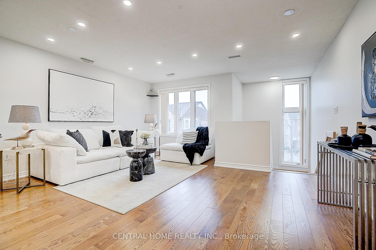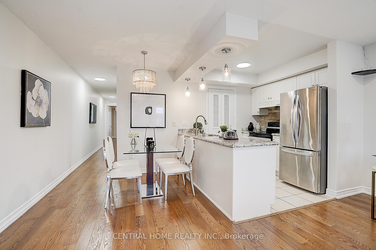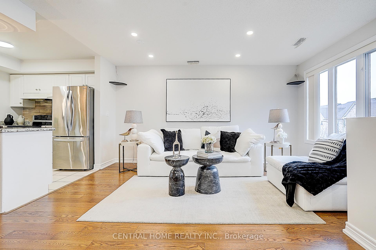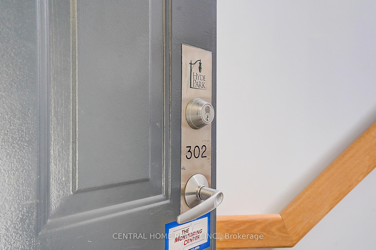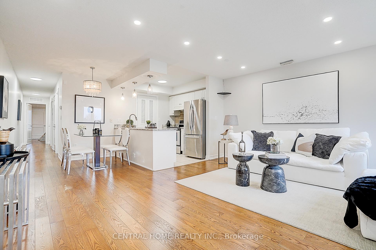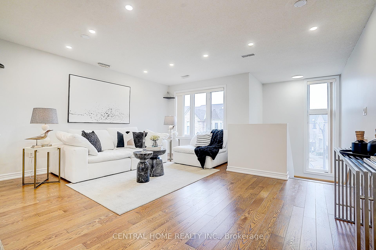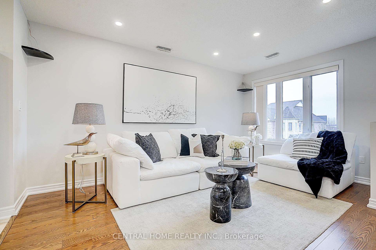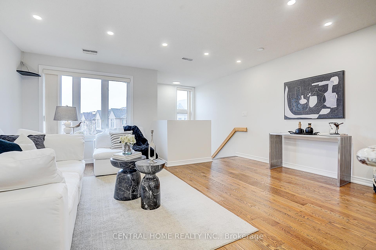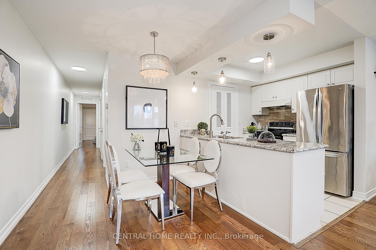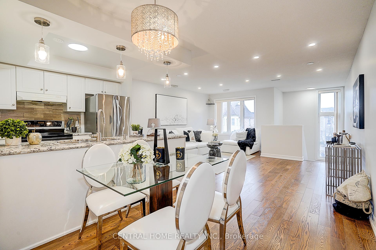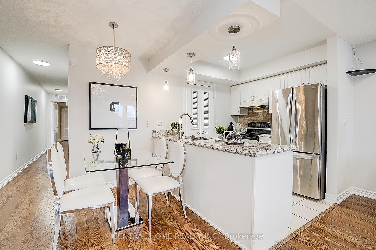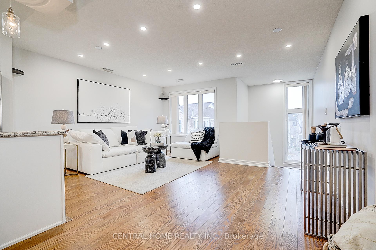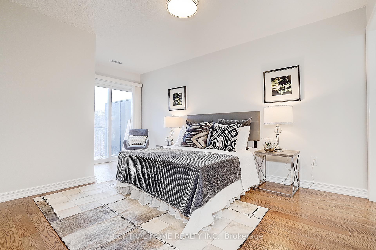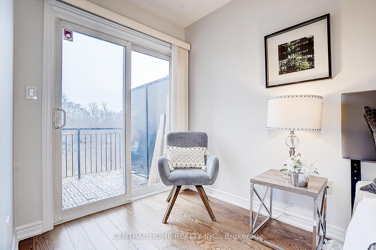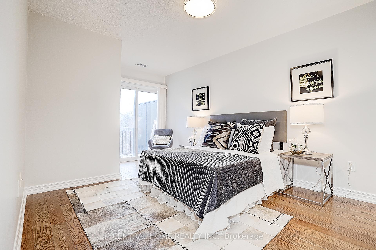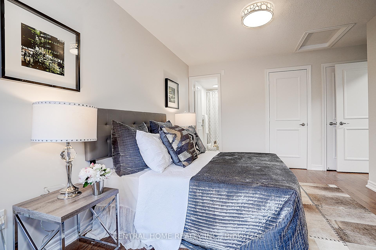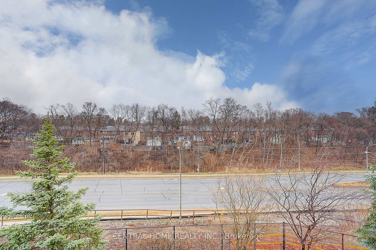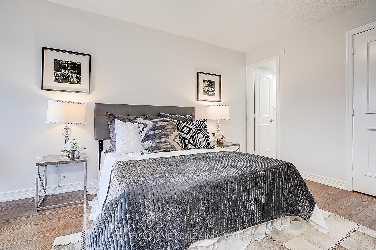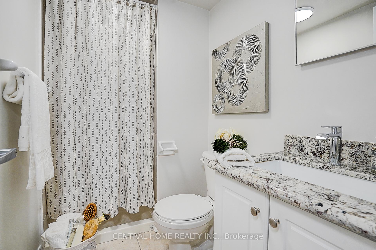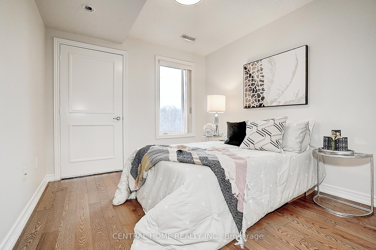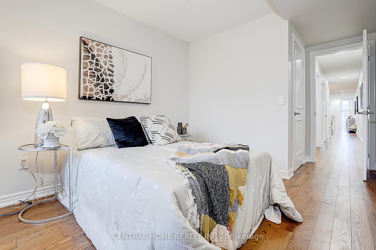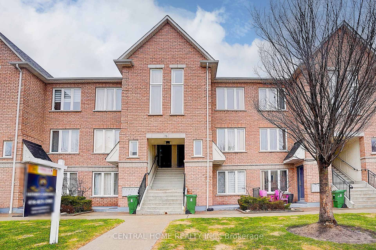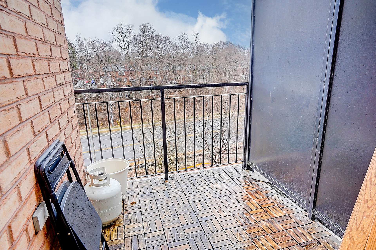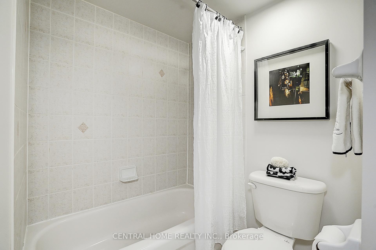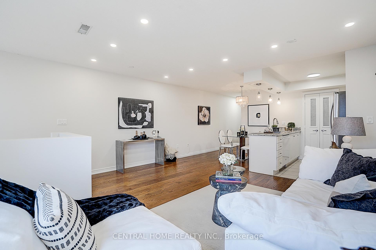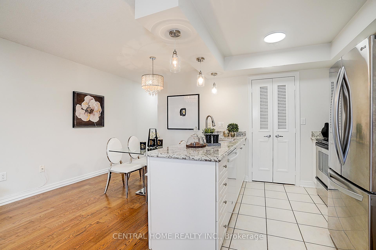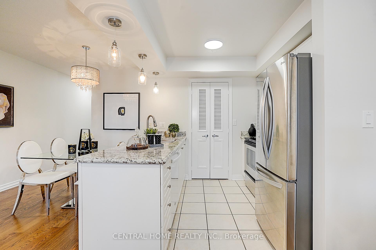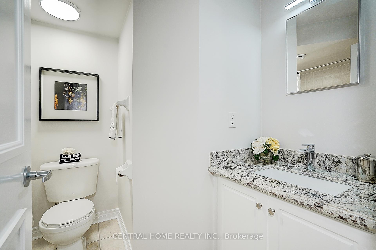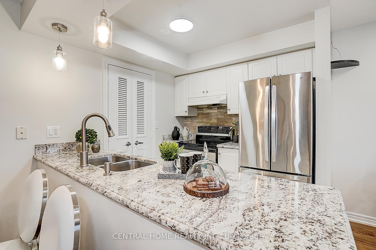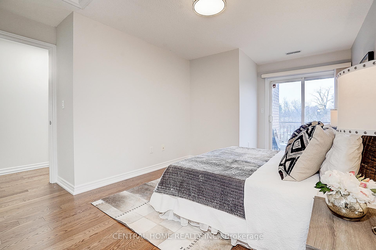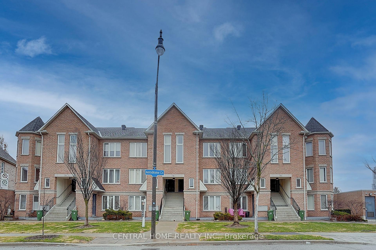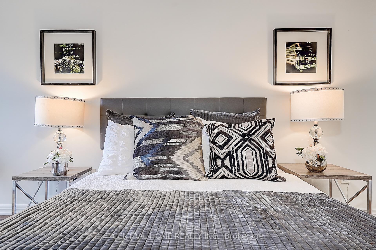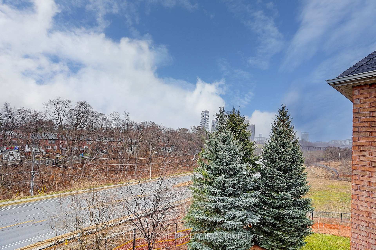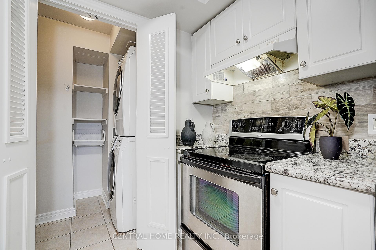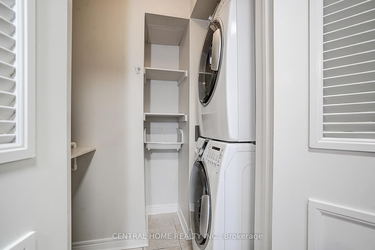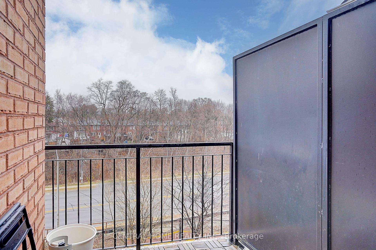$688,800
Available - For Sale
Listing ID: C12065521
76 Aerodrome Cres , Toronto, M4G 4J1, Toronto
| Location. Location. Location. This meticulously maintained, freshly painted, bright, and spacious 2-bedroom home with 2 full bathrooms, offers the best of condo living in a quiet low-rise building. Ideally located near everything that Leaside has to offer, your new home is a short walk to transit, shops, schools, local parks, playgrounds, restaurants, and the upcoming LRT stop. Close to Flemingdon Park Golf Club, Edwards Gardens, Sunnybrook Park, Sunnybrook Hospital, and easy access to downtown Toronto with the DVP just minutes away. Top Rated Bennington Heights/Leaside High School District, Great Family Friendly Neighbourhood, Beautiful Sun Filled, Well Maintained, 2 Bed & 2 Full Bath Townhouse W/Open Concept Living Area, Modern Kitchen & Dining Area, Master Bedroom With Ensuite, Dual Closets & Enjoy Quiet Evenings On Pvt Balcony, Close Proximity To The Future Lrt |
| Price | $688,800 |
| Taxes: | $3311.78 |
| Occupancy: | Vacant |
| Address: | 76 Aerodrome Cres , Toronto, M4G 4J1, Toronto |
| Postal Code: | M4G 4J1 |
| Province/State: | Toronto |
| Directions/Cross Streets: | Eglinton/Leslie |
| Level/Floor | Room | Length(ft) | Width(ft) | Descriptions | |
| Room 1 | Main | Living Ro | 96.73 | 161.31 | Combined w/Dining, Hardwood Floor, Large Window |
| Room 2 | Main | Dining Ro | 94.27 | 79.74 | Combined w/Dining, Hardwood Floor, Open Concept |
| Room 3 | Main | Kitchen | 28.73 | 24.3 | Granite Counters, Backsplash, Open Concept |
| Room 4 | Main | Primary B | 33.03 | 50.77 | 3 Pc Ensuite, His and Hers Closets, W/O To Balcony |
| Room 5 | Main | Bedroom 2 | 31.42 | 33.36 | Hardwood Floor, Closet, Window |
| Washroom Type | No. of Pieces | Level |
| Washroom Type 1 | 4 | |
| Washroom Type 2 | 3 | |
| Washroom Type 3 | 0 | |
| Washroom Type 4 | 0 | |
| Washroom Type 5 | 0 | |
| Washroom Type 6 | 4 | |
| Washroom Type 7 | 3 | |
| Washroom Type 8 | 0 | |
| Washroom Type 9 | 0 | |
| Washroom Type 10 | 0 | |
| Washroom Type 11 | 4 | |
| Washroom Type 12 | 3 | |
| Washroom Type 13 | 0 | |
| Washroom Type 14 | 0 | |
| Washroom Type 15 | 0 | |
| Washroom Type 16 | 4 | |
| Washroom Type 17 | 3 | |
| Washroom Type 18 | 0 | |
| Washroom Type 19 | 0 | |
| Washroom Type 20 | 0 |
| Total Area: | 0.00 |
| Washrooms: | 2 |
| Heat Type: | Forced Air |
| Central Air Conditioning: | Central Air |
$
%
Years
This calculator is for demonstration purposes only. Always consult a professional
financial advisor before making personal financial decisions.
| Although the information displayed is believed to be accurate, no warranties or representations are made of any kind. |
| CENTRAL HOME REALTY INC. |
|
|

Aneta Andrews
Broker
Dir:
416-576-5339
Bus:
905-278-3500
Fax:
1-888-407-8605
| Virtual Tour | Book Showing | Email a Friend |
Jump To:
At a Glance:
| Type: | Com - Condo Townhouse |
| Area: | Toronto |
| Municipality: | Toronto C11 |
| Neighbourhood: | Leaside |
| Style: | Stacked Townhous |
| Tax: | $3,311.78 |
| Maintenance Fee: | $497.37 |
| Beds: | 2 |
| Baths: | 2 |
| Fireplace: | N |
Locatin Map:
Payment Calculator:

