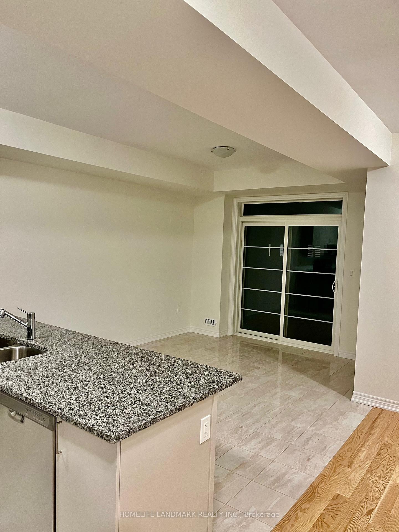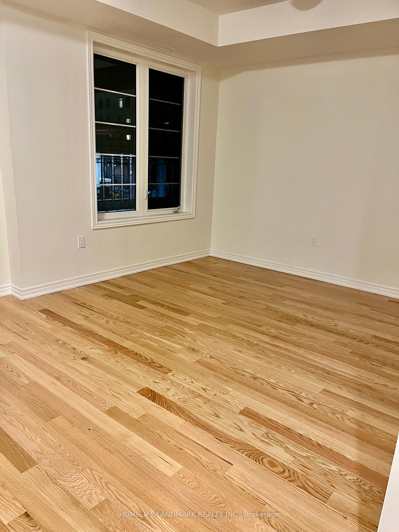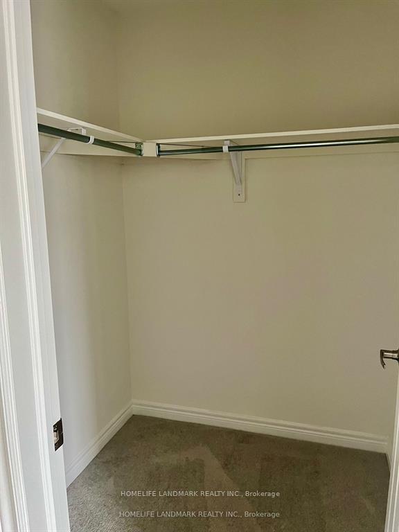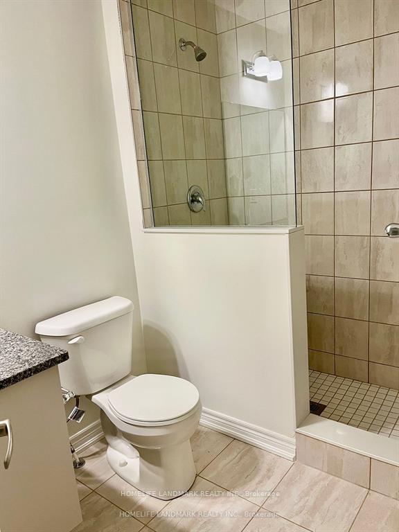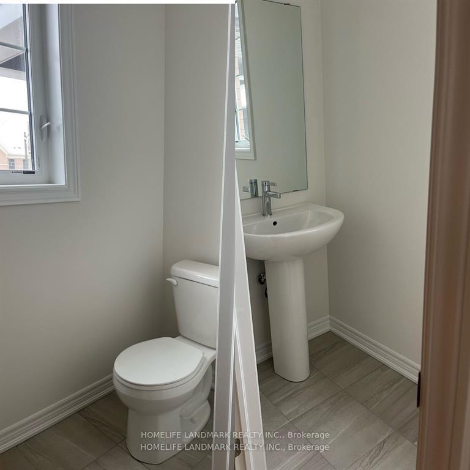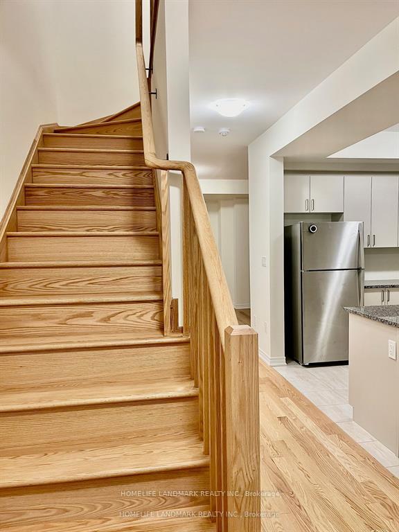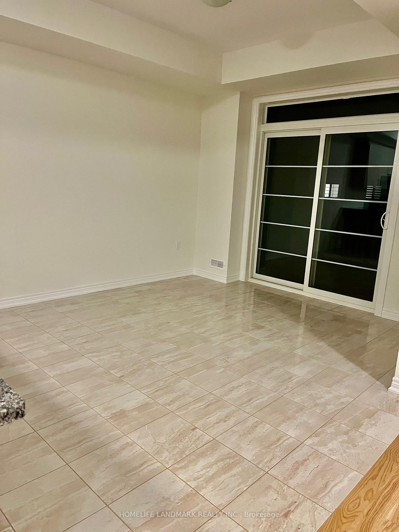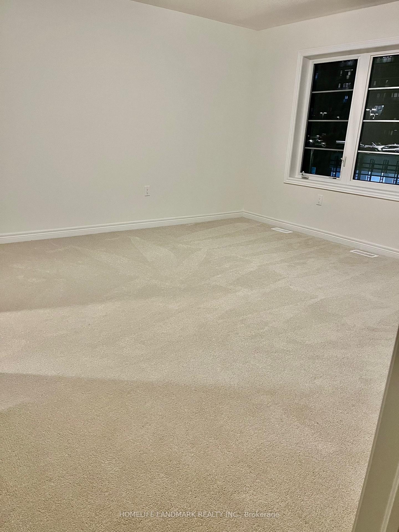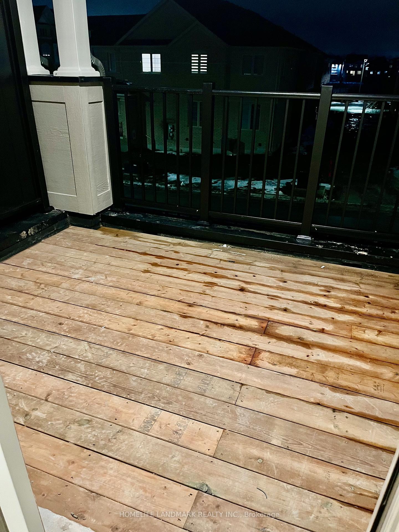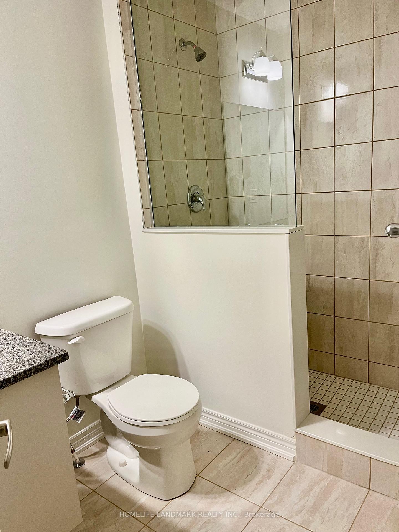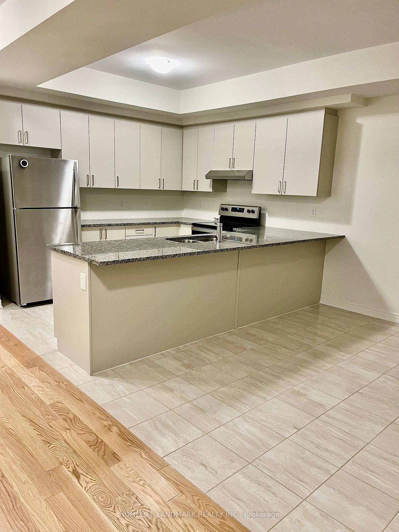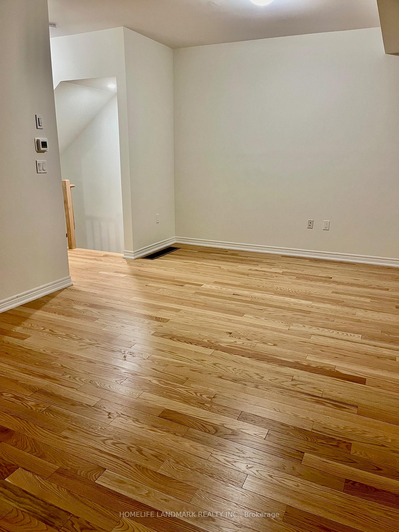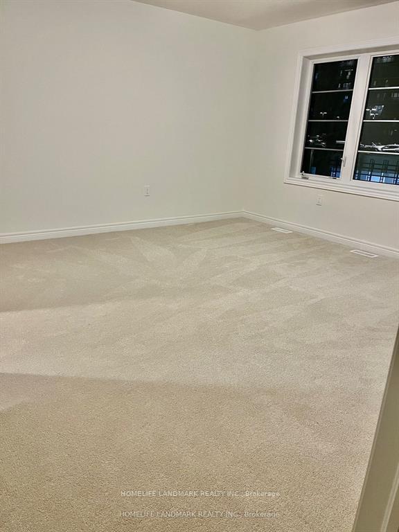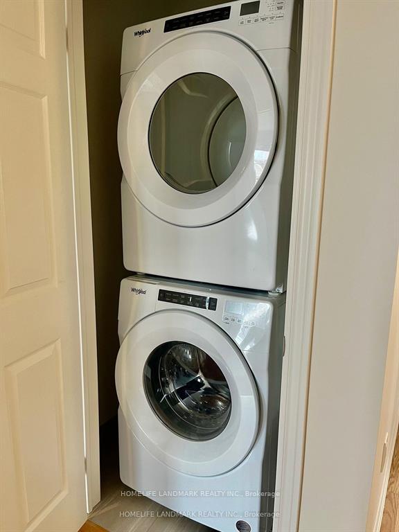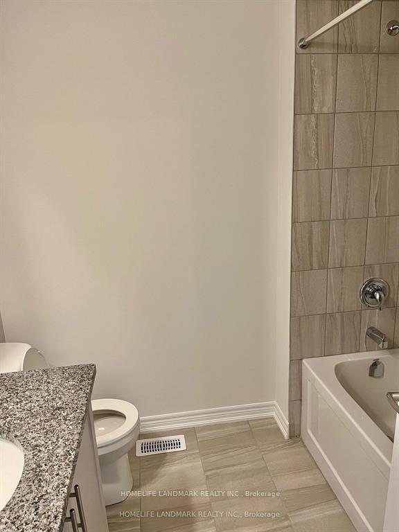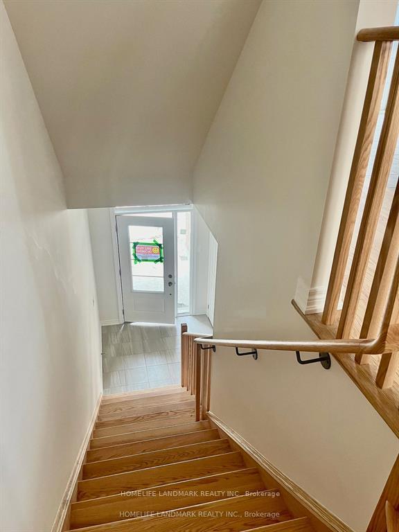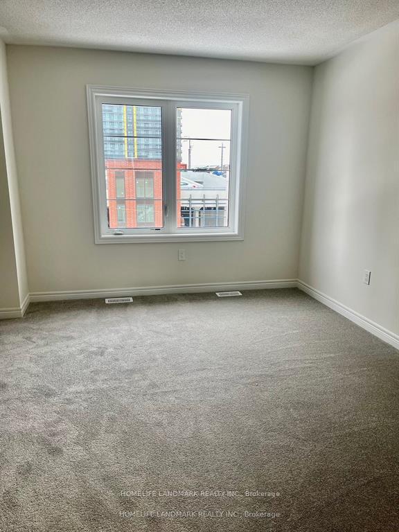$2,850
Available - For Rent
Listing ID: E12007988
129 Air Dancer Cres , Oshawa, L1L 0V3, Durham
| 1 Yr old Townhouse, Open Concept 3 Bedrooms And 3 Washrooms in the New highly sought after area of Windfield. This Spacious Open Concept Family, Living, dining & Breakfast area with Beautiful Kitchen with extended cabinets & Breakfast Bar, large island opening to the living room w/o to huge covered terrace, that can use as family gathering/summer-winter BBQ area. Brand New s/s appliances, hood fan with Microwave. Foyer with Closet & beautiful natural oak Stairs, Hardwood on the main floor. Master Bedroom Comes with a 4 piece ensuite and with His/Her closet. 3rd Bedroom w/o to terrace & a full Additional bathroom and Laundry in 3rd floor.This is a prime location, Close to Ontario Tech/Durham College, close proximity/Walking distance to essential amenities like TimHorton, Groceries, LCBO, Costco, Bank ensuring convenience in daily living.All utilities (Hydro, Water & Gas) expenses carried by tenant. |
| Price | $2,850 |
| Taxes: | $0.00 |
| Occupancy: | Tenant |
| Address: | 129 Air Dancer Cres , Oshawa, L1L 0V3, Durham |
| Directions/Cross Streets: | Siemcoe St & Winfields |
| Rooms: | 6 |
| Bedrooms: | 3 |
| Bedrooms +: | 0 |
| Family Room: | T |
| Basement: | None |
| Furnished: | Unfu |
| Level/Floor | Room | Length(ft) | Width(ft) | Descriptions | |
| Room 1 | Main | Foyer | 9.84 | 6.56 | Closet, Ceramic Floor, Circular Oak Stairs |
| Room 2 | Second | Living Ro | 11.32 | 10 | Ceramic Floor, W/O To Terrace |
| Room 3 | Second | Kitchen | 11.32 | 10 | Ceramic Floor, Granite Counters, Double Sink |
| Room 4 | Second | Family Ro | 19.25 | 10.99 | Laminate, Large Window |
| Room 5 | Third | Primary B | 13.58 | 13.02 | 4 Pc Ensuite, Walk-In Closet(s), Large Window |
| Room 6 | Third | Bedroom 2 | 9.18 | 8.99 | Large Window, Closet |
| Room 7 | Third | Bedroom 3 | 9.58 | 9.68 | Large Window, Closet, W/O To Terrace |
| Washroom Type | No. of Pieces | Level |
| Washroom Type 1 | 4 | Third |
| Washroom Type 2 | 3 | Third |
| Washroom Type 3 | 2 | Second |
| Washroom Type 4 | 0 | |
| Washroom Type 5 | 0 |
| Total Area: | 0.00 |
| Approximatly Age: | 0-5 |
| Property Type: | Att/Row/Townhouse |
| Style: | 3-Storey |
| Exterior: | Brick |
| Garage Type: | Attached |
| (Parking/)Drive: | Available |
| Drive Parking Spaces: | 1 |
| Park #1 | |
| Parking Type: | Available |
| Park #2 | |
| Parking Type: | Available |
| Pool: | None |
| Laundry Access: | Ensuite |
| Approximatly Age: | 0-5 |
| Approximatly Square Footage: | 1500-2000 |
| Property Features: | Public Trans, School |
| CAC Included: | Y |
| Water Included: | Y |
| Cabel TV Included: | N |
| Common Elements Included: | N |
| Heat Included: | Y |
| Parking Included: | Y |
| Condo Tax Included: | N |
| Building Insurance Included: | N |
| Fireplace/Stove: | N |
| Heat Type: | Forced Air |
| Central Air Conditioning: | Central Air |
| Central Vac: | N |
| Laundry Level: | Syste |
| Ensuite Laundry: | F |
| Elevator Lift: | False |
| Sewers: | Sewer |
| Utilities-Cable: | A |
| Utilities-Hydro: | A |
| Although the information displayed is believed to be accurate, no warranties or representations are made of any kind. |
| HOMELIFE LANDMARK REALTY INC. |
|
|

Aneta Andrews
Broker
Dir:
416-576-5339
Bus:
905-278-3500
Fax:
1-888-407-8605
| Book Showing | Email a Friend |
Jump To:
At a Glance:
| Type: | Freehold - Att/Row/Townhouse |
| Area: | Durham |
| Municipality: | Oshawa |
| Neighbourhood: | Windfields |
| Style: | 3-Storey |
| Approximate Age: | 0-5 |
| Beds: | 3 |
| Baths: | 3 |
| Fireplace: | N |
| Pool: | None |
Locatin Map:

