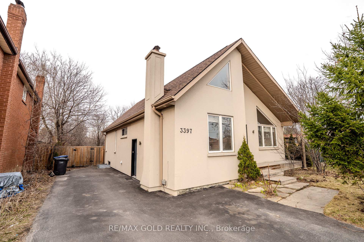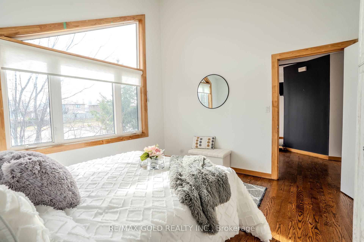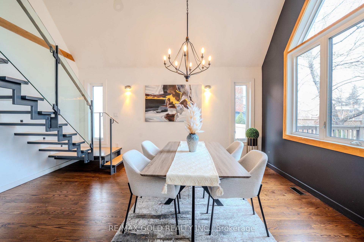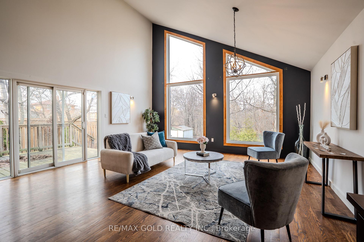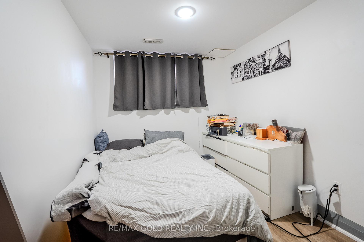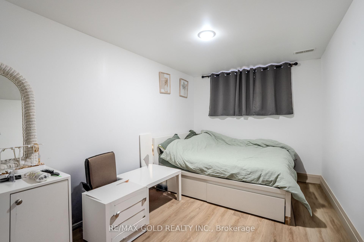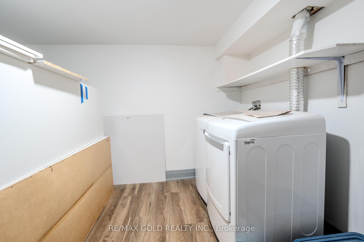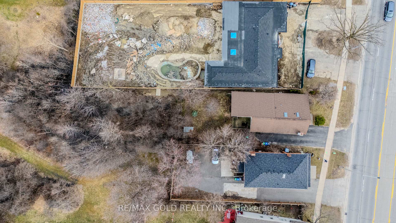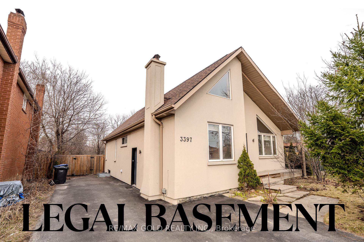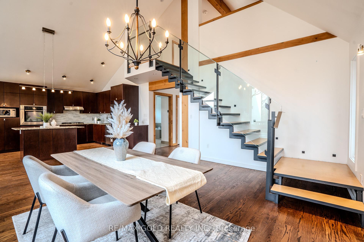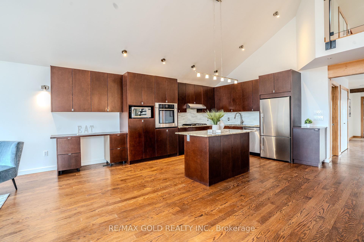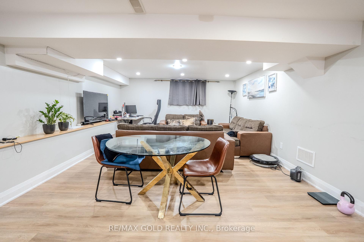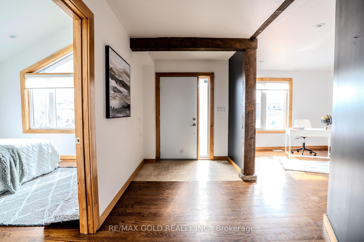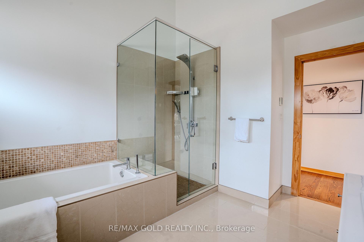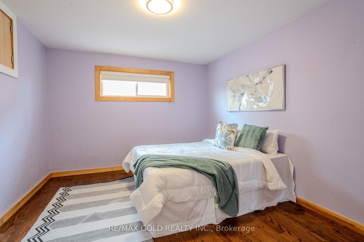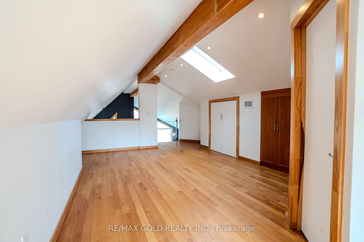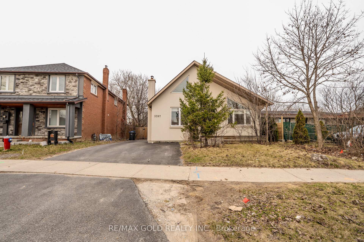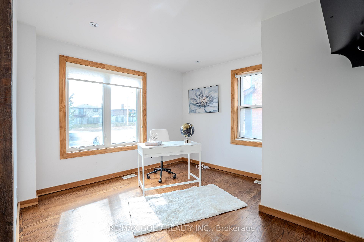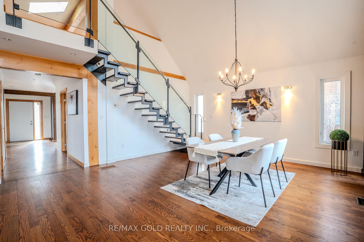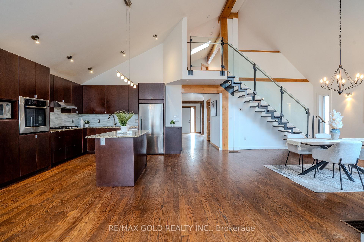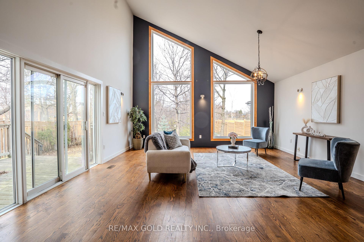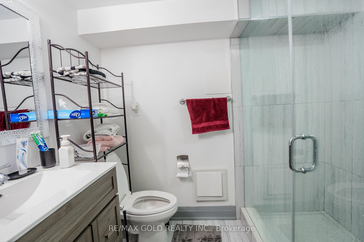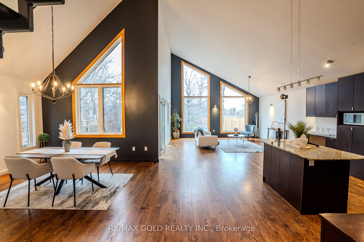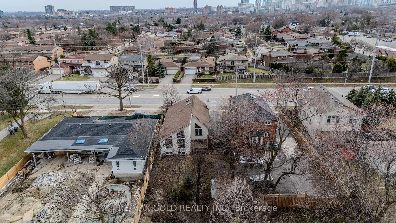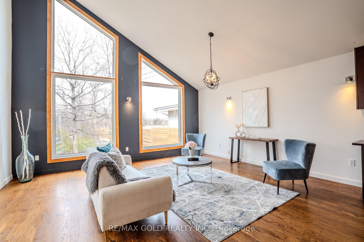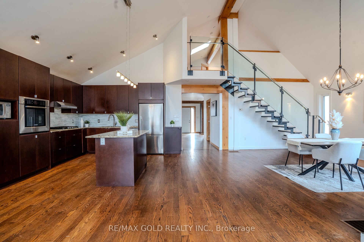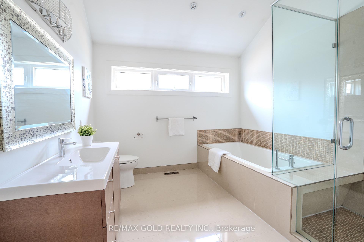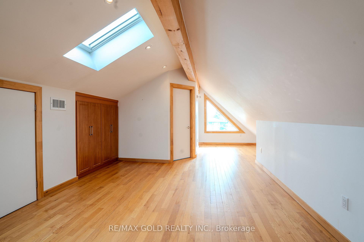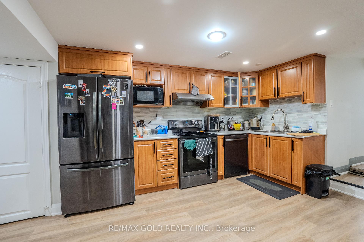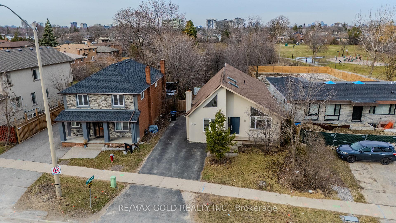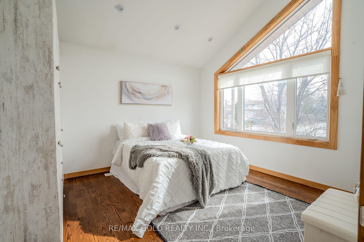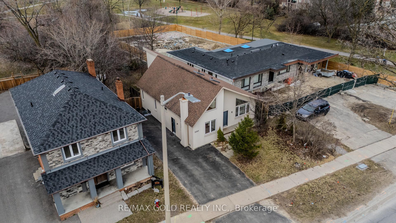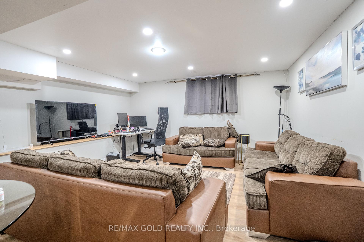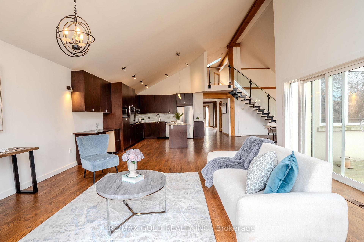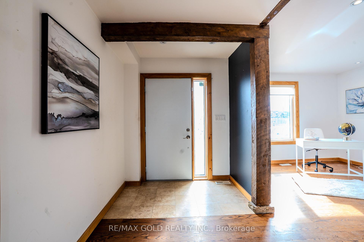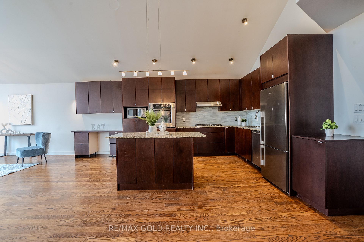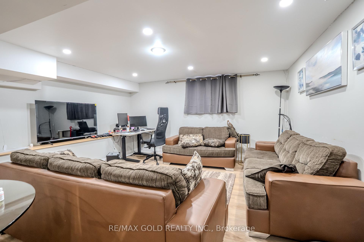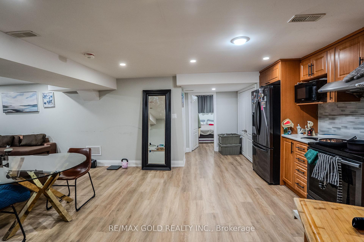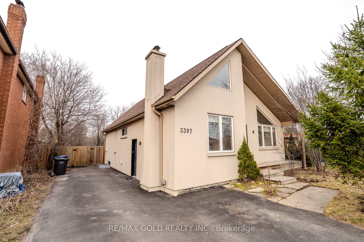$1,495,000
Available - For Sale
Listing ID: W12067961
3397 Cawthra Road , Mississauga, L5A 2X8, Peel
| This beautifully -Cottage Style Charm in the heart of Mississauga, located in the highly desirable Applewood Heights, boasts over 3,400 square feet of living space, including a 2 bed ###LEGAL BASEMENT apartment### with separate entrance generating $2000 monthly for its excellent convenient location near all major highways. The property features an open-concept design with huge windows and soaring cathedral ceilings. It offers five spacious principal rooms, three bathrooms, extensive driveway, and a private deck overlooking parks and trails with no house behind. The basement was recently transformed into a legal second dwelling apartment in 2021, complete with a separate entrance. Ideally situated near top-rated schools, shopping malls, the airport, the GO station, and all major highways(403/401/Cawthra Rd), this property presents an exceptional opportunity for a family home with additional income from basement. Don't miss the chance to view this stunning property! |
| Price | $1,495,000 |
| Taxes: | $7942.00 |
| Occupancy: | Vacant |
| Address: | 3397 Cawthra Road , Mississauga, L5A 2X8, Peel |
| Directions/Cross Streets: | CAWTHRA RD AND BLOOR ST |
| Rooms: | 9 |
| Bedrooms: | 3 |
| Bedrooms +: | 2 |
| Family Room: | T |
| Basement: | Apartment, Separate Ent |
| Level/Floor | Room | Length(ft) | Width(ft) | Descriptions | |
| Room 1 | Main | Office | 11.12 | 11.68 | |
| Room 2 | Main | Bedroom | 11.55 | 12.73 | |
| Room 3 | Main | Bathroom | 12.63 | 10.23 | |
| Room 4 | Main | Bedroom | 11.09 | 11.32 | |
| Room 5 | Main | Kitchen | 12.92 | 4 | |
| Room 6 | Main | Dining Ro | 16.96 | 12.63 | |
| Room 7 | Main | Living Ro | 18.34 | 19.88 | |
| Room 8 | Second | Primary B | 15.28 | 26.14 | Ensuite Bath |
| Room 9 | Second | Other | 7.58 | 6.99 | |
| Room 10 | Basement | Sitting | 11.22 | 10.5 | |
| Room 11 | Basement | Office | 11.41 | 14.14 | |
| Room 12 | Basement | Bathroom | 6.99 | 5.08 |
| Washroom Type | No. of Pieces | Level |
| Washroom Type 1 | 4 | Main |
| Washroom Type 2 | 3 | Second |
| Washroom Type 3 | 3 | Basement |
| Washroom Type 4 | 0 | |
| Washroom Type 5 | 0 | |
| Washroom Type 6 | 4 | Main |
| Washroom Type 7 | 3 | Second |
| Washroom Type 8 | 3 | Basement |
| Washroom Type 9 | 0 | |
| Washroom Type 10 | 0 | |
| Washroom Type 11 | 4 | Main |
| Washroom Type 12 | 3 | Second |
| Washroom Type 13 | 3 | Basement |
| Washroom Type 14 | 0 | |
| Washroom Type 15 | 0 |
| Total Area: | 0.00 |
| Property Type: | Detached |
| Style: | 2-Storey |
| Exterior: | Stucco (Plaster) |
| Garage Type: | None |
| (Parking/)Drive: | Private Do |
| Drive Parking Spaces: | 4 |
| Park #1 | |
| Parking Type: | Private Do |
| Park #2 | |
| Parking Type: | Private Do |
| Pool: | None |
| Approximatly Square Footage: | 2000-2500 |
| CAC Included: | N |
| Water Included: | N |
| Cabel TV Included: | N |
| Common Elements Included: | N |
| Heat Included: | N |
| Parking Included: | N |
| Condo Tax Included: | N |
| Building Insurance Included: | N |
| Fireplace/Stove: | Y |
| Heat Type: | Forced Air |
| Central Air Conditioning: | Central Air |
| Central Vac: | N |
| Laundry Level: | Syste |
| Ensuite Laundry: | F |
| Sewers: | Sewer |
$
%
Years
This calculator is for demonstration purposes only. Always consult a professional
financial advisor before making personal financial decisions.
| Although the information displayed is believed to be accurate, no warranties or representations are made of any kind. |
| RE/MAX GOLD REALTY INC. |
|
|

Aneta Andrews
Broker
Dir:
416-576-5339
Bus:
905-278-3500
Fax:
1-888-407-8605
| Virtual Tour | Book Showing | Email a Friend |
Jump To:
At a Glance:
| Type: | Freehold - Detached |
| Area: | Peel |
| Municipality: | Mississauga |
| Neighbourhood: | Applewood |
| Style: | 2-Storey |
| Tax: | $7,942 |
| Beds: | 3+2 |
| Baths: | 3 |
| Fireplace: | Y |
| Pool: | None |
Locatin Map:
Payment Calculator:

