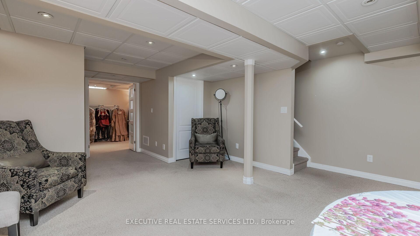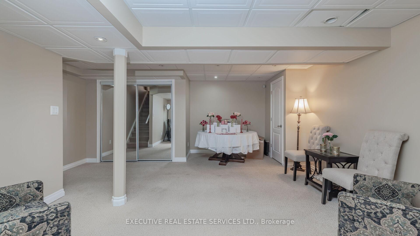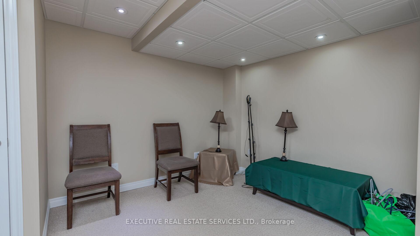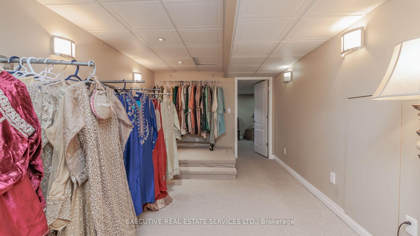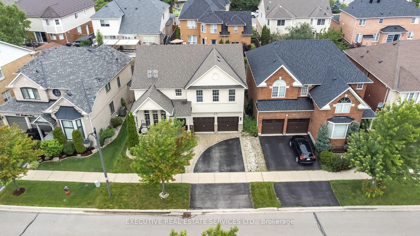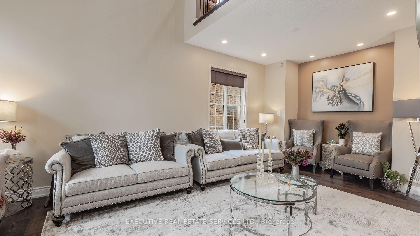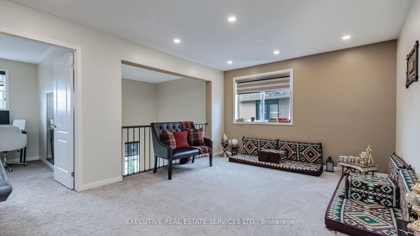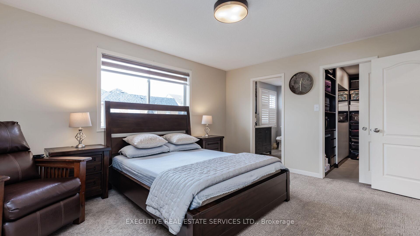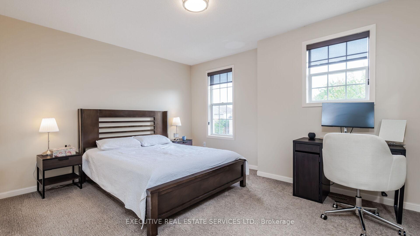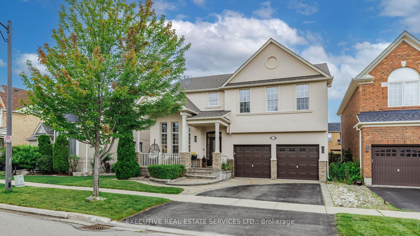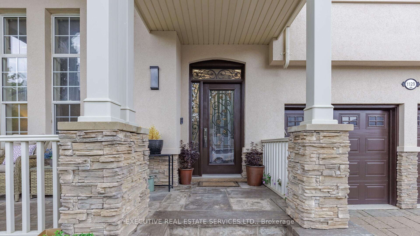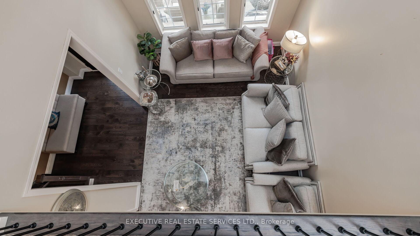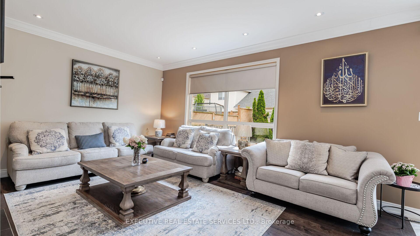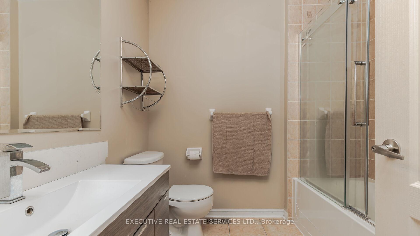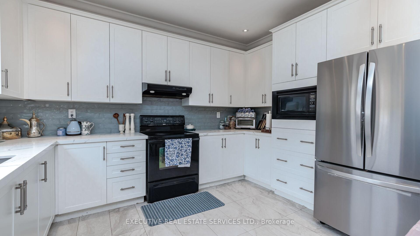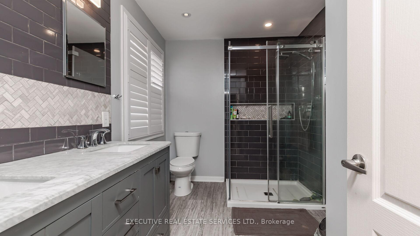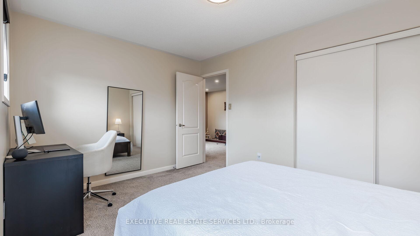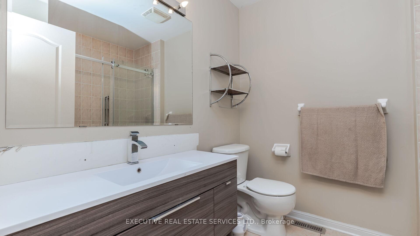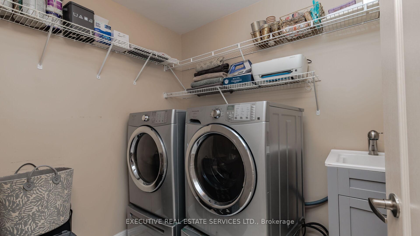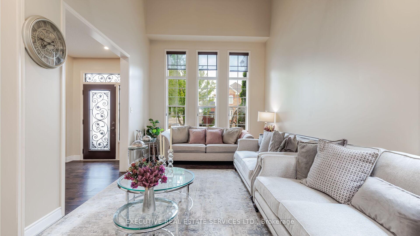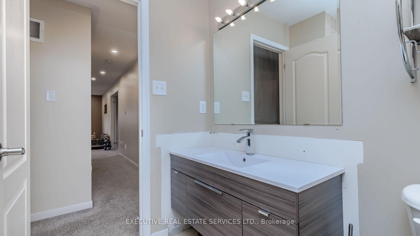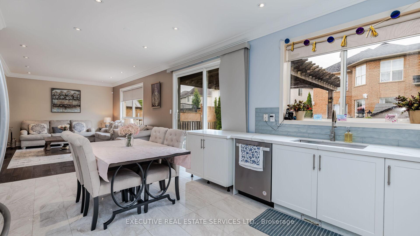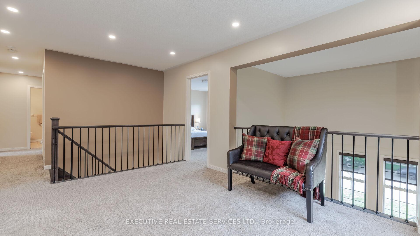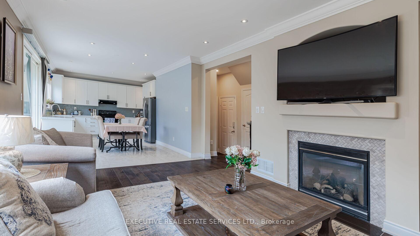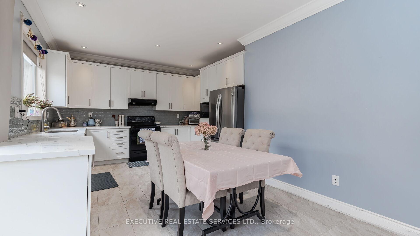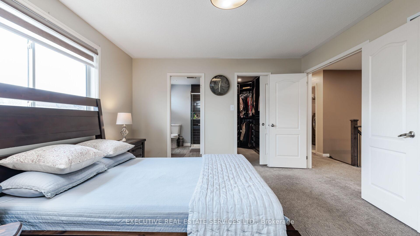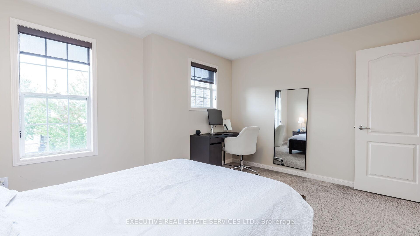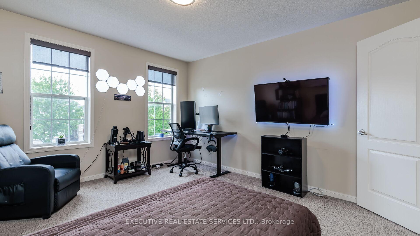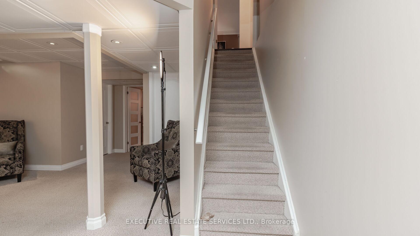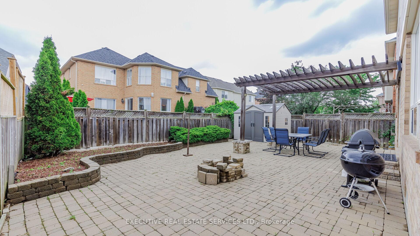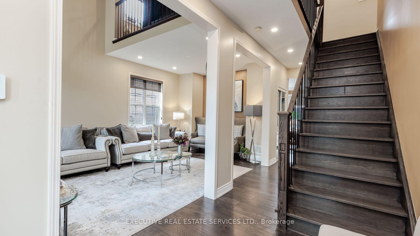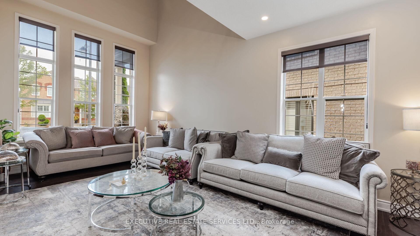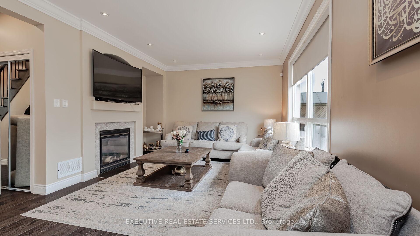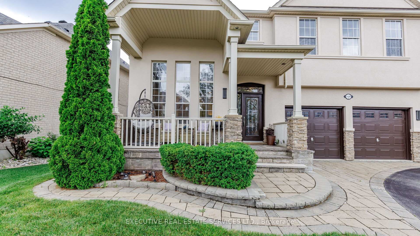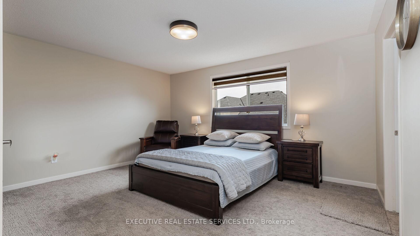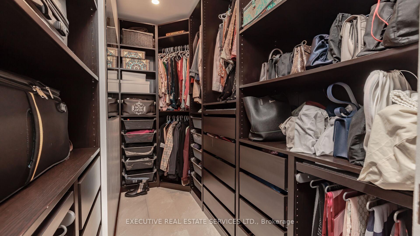$4,000
Available - For Rent
Listing ID: W12068025
1129 Meighen Way , Milton, L9T 6V6, Halton
| Gorgeous 4 Beds Detached Home, A Real Gem,16Ft Ceiling Living Room. Hardwood On Main Floor. Modern Kitchen. Beautiful Landscaping On Backyard And Front Yard, Thousands Spent On Flagstone, Pergola, BBQ Area & Shed. Master Walk-In Closet With Customized Organizer And Fully Renovated Bathroom. Pot Lights And Crown Molding In Family And Kitchen. Fully Fenced Yard. Second floor sitting / family room. Basement is not included in the lease and will remain close with landlord stuff, NO ONE WILL LIVE IN THE BASEMENT AND WILL NOT BE RENTED TO ANYONE. |
| Price | $4,000 |
| Taxes: | $0.00 |
| Occupancy: | Owner |
| Address: | 1129 Meighen Way , Milton, L9T 6V6, Halton |
| Directions/Cross Streets: | Ferguson/Louis St Laurent |
| Rooms: | 9 |
| Bedrooms: | 4 |
| Bedrooms +: | 0 |
| Family Room: | T |
| Basement: | Other |
| Furnished: | Unfu |
| Level/Floor | Room | Length(ft) | Width(ft) | Descriptions | |
| Room 1 | Main | Living Ro | 22.01 | 11.61 | Combined w/Den, Open Concept, Hardwood Floor |
| Room 2 | Main | Dining Ro | 22.01 | 11.61 | Combined w/Living, Open Concept, Hardwood Floor |
| Room 3 | Main | Kitchen | 21.32 | 11.91 | Eat-in Kitchen, Centre Island, Quartz Counter |
| Room 4 | Main | Family Ro | 20.17 | 11.91 | Overlooks Backyard, Fireplace, Hardwood Floor |
| Room 5 | Second | Primary B | 14.89 | 12.23 | 3 Pc Ensuite, Closet Organizers, Walk-In Closet(s) |
| Room 6 | Second | Bedroom 2 | 13.12 | 11.41 | Closet, Window, Overlooks Frontyard |
| Room 7 | Second | Bedroom 3 | 11.22 | 9.94 | Closet, Window, Overlooks Frontyard |
| Room 8 | Second | Bedroom 4 | 11.91 | 11.68 | Closet, Window, Overlooks Backyard |
| Room 9 | Second | Family Ro | 11.02 | 8.4 | Window, Overlooks Living, Open Concept |
| Washroom Type | No. of Pieces | Level |
| Washroom Type 1 | 3 | Second |
| Washroom Type 2 | 3 | Second |
| Washroom Type 3 | 2 | Ground |
| Washroom Type 4 | 0 | |
| Washroom Type 5 | 0 | |
| Washroom Type 6 | 3 | Second |
| Washroom Type 7 | 3 | Second |
| Washroom Type 8 | 2 | Ground |
| Washroom Type 9 | 0 | |
| Washroom Type 10 | 0 |
| Total Area: | 0.00 |
| Approximatly Age: | 16-30 |
| Property Type: | Detached |
| Style: | 2-Storey |
| Exterior: | Brick, Stucco (Plaster) |
| Garage Type: | Attached |
| (Parking/)Drive: | Private Do |
| Drive Parking Spaces: | 2 |
| Park #1 | |
| Parking Type: | Private Do |
| Park #2 | |
| Parking Type: | Private Do |
| Pool: | None |
| Laundry Access: | Laundry Room |
| Approximatly Age: | 16-30 |
| Approximatly Square Footage: | 2500-3000 |
| CAC Included: | N |
| Water Included: | N |
| Cabel TV Included: | N |
| Common Elements Included: | N |
| Heat Included: | N |
| Parking Included: | Y |
| Condo Tax Included: | N |
| Building Insurance Included: | N |
| Fireplace/Stove: | Y |
| Heat Type: | Forced Air |
| Central Air Conditioning: | Central Air |
| Central Vac: | N |
| Laundry Level: | Syste |
| Ensuite Laundry: | F |
| Elevator Lift: | False |
| Sewers: | Sewer |
| Utilities-Cable: | A |
| Utilities-Hydro: | A |
| Although the information displayed is believed to be accurate, no warranties or representations are made of any kind. |
| EXECUTIVE REAL ESTATE SERVICES LTD. |
|
|

Aneta Andrews
Broker
Dir:
416-576-5339
Bus:
905-278-3500
Fax:
1-888-407-8605
| Book Showing | Email a Friend |
Jump To:
At a Glance:
| Type: | Freehold - Detached |
| Area: | Halton |
| Municipality: | Milton |
| Neighbourhood: | 1023 - BE Beaty |
| Style: | 2-Storey |
| Approximate Age: | 16-30 |
| Beds: | 4 |
| Baths: | 3 |
| Fireplace: | Y |
| Pool: | None |
Locatin Map:

