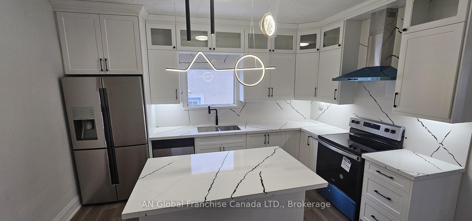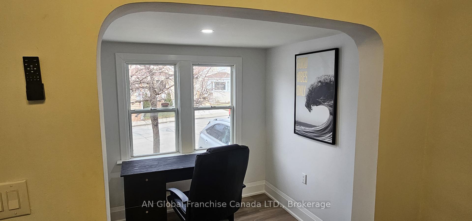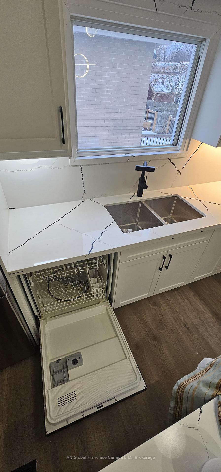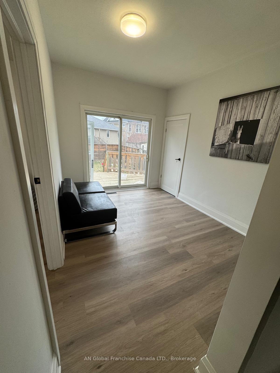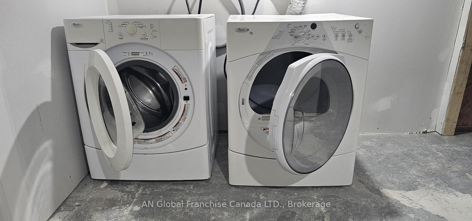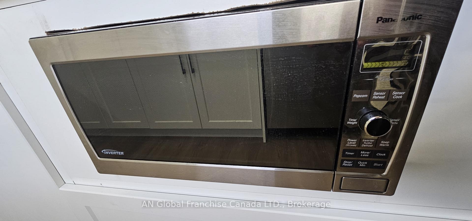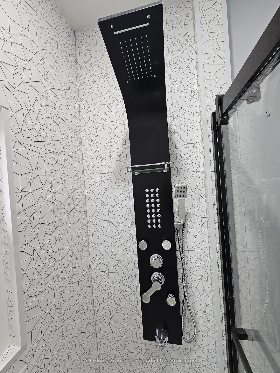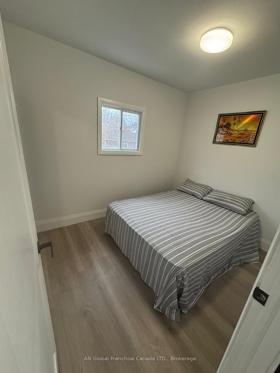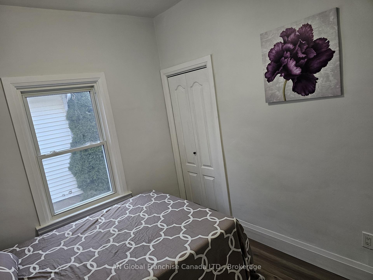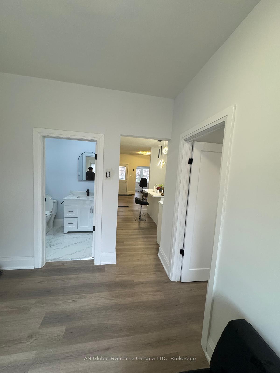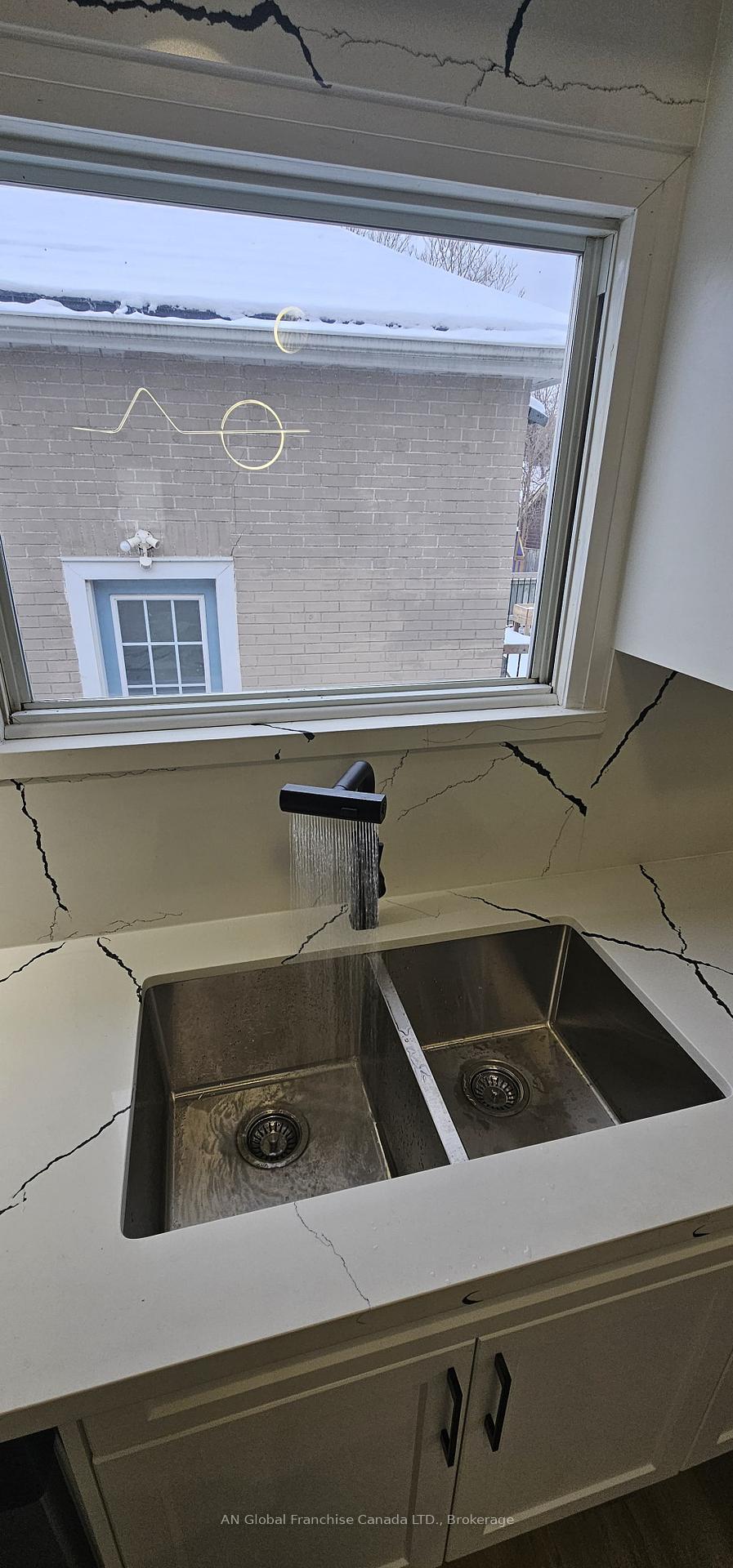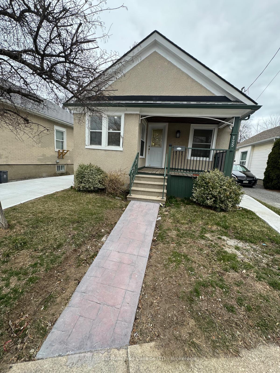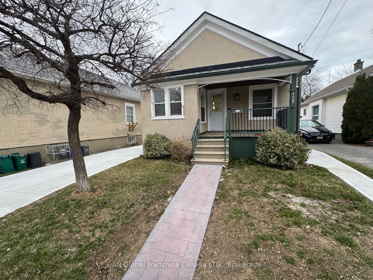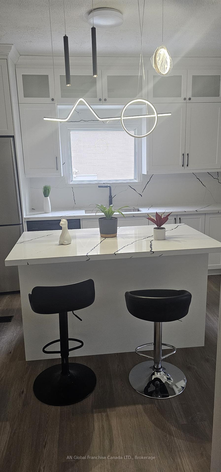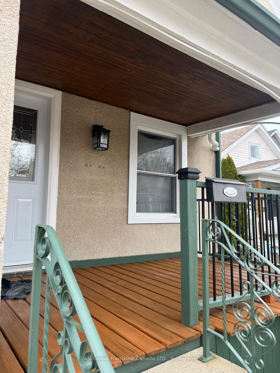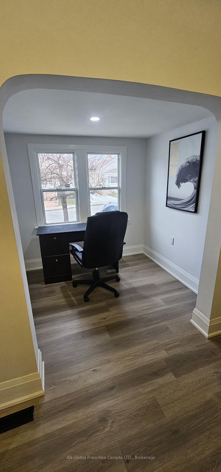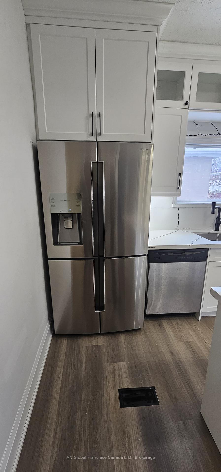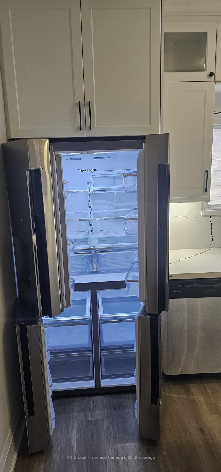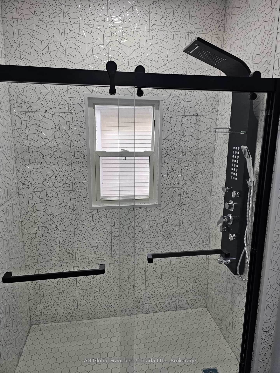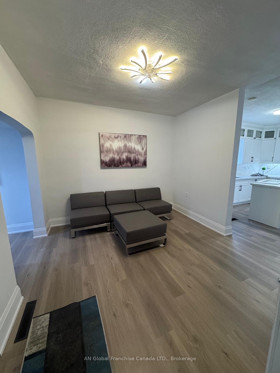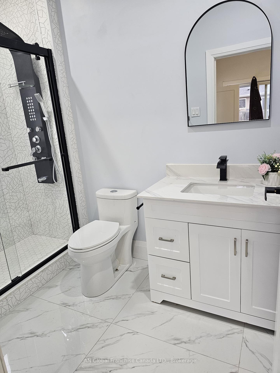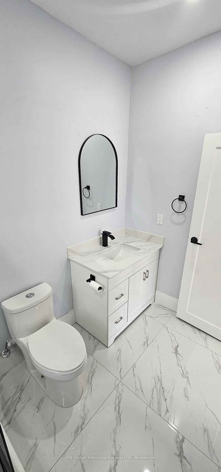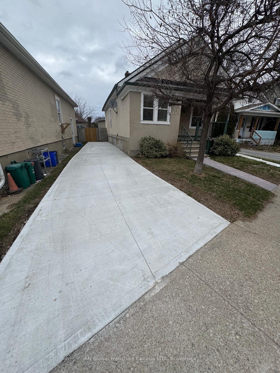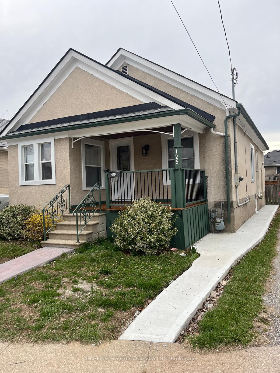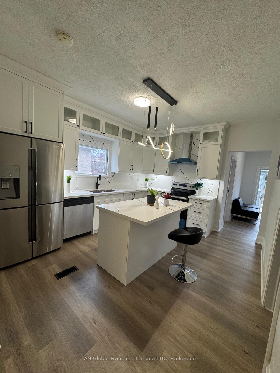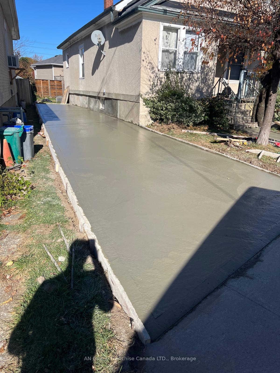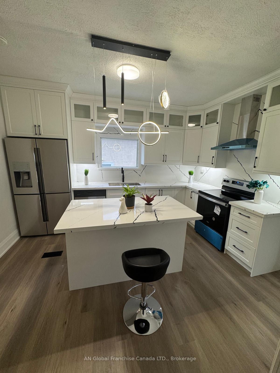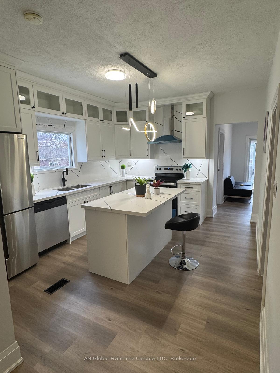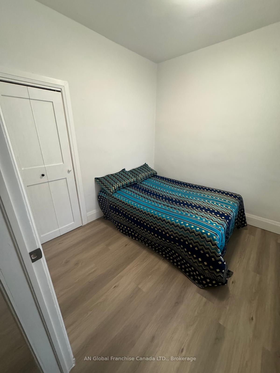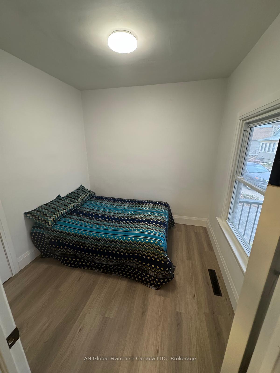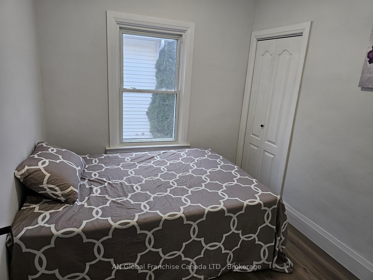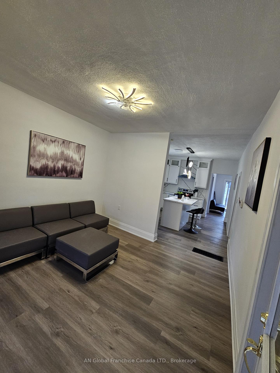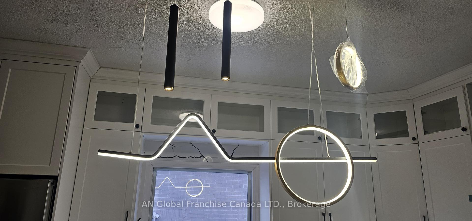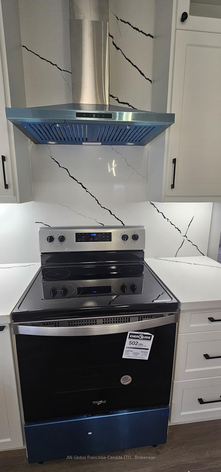$479,000
Available - For Sale
Listing ID: X12067144
125 Grass Aven , St. Catharines, L2R 1T3, Niagara
| Awesome Opportunity Knocks! Welcome To 125 Grass Ave St Catharine's, A Cute Fully Renovated House, With Partially Finished Separate Entrance Basement, On A Huge Lot, Located Just minutes Away From Highway and Lake Area. You Are Also Surrounded By Schools, Bus Stops, Parks, Shops, Friendly Neighbors Making It The Perfect Spot. There Are Total 3+1 Bedrooms, Modern New Build Kitchen & Full 3 pcs Bathrooms and 1 Unfinished Bathroom in basement, Living Room, Family/ Dinning Room On The Main Floor, A Full Bath With Access To The Backyard & A Side Entrance Allowing For An In-Law Potential. With Plenty Of Parking On New Build Concreate Driveway, This House Is Set Up With All Your Needs At Great Price Point. There Are So Many Possibilities, Ideal For First Time Home Buyers, Or For A Investors With Rental Potential & Downsizers. Check It Out To See The Potential! Room measurements are approximate. Buyer is responsible to verify room measurements. |
| Price | $479,000 |
| Taxes: | $2696.00 |
| Assessment Year: | 2024 |
| Occupancy: | Vacant |
| Address: | 125 Grass Aven , St. Catharines, L2R 1T3, Niagara |
| Directions/Cross Streets: | Grass avenue & York Street |
| Rooms: | 5 |
| Rooms +: | 1 |
| Bedrooms: | 3 |
| Bedrooms +: | 1 |
| Family Room: | T |
| Basement: | Partially Fi |
| Level/Floor | Room | Length(ft) | Width(ft) | Descriptions | |
| Room 1 | Main | Living Ro | 10.89 | 11.64 | |
| Room 2 | Main | Family Ro | 11.48 | 8.99 | |
| Room 3 | Main | Office | 6.23 | 3.61 | |
| Room 4 | Main | Kitchen | 13.58 | 11.38 | |
| Room 5 | Main | Bathroom | 5.41 | 9.05 | 3 Pc Bath |
| Room 6 | Main | Bedroom | 9.18 | 8.99 | |
| Room 7 | Main | Bedroom 2 | 9.18 | 8.13 | |
| Room 8 | Main | Bedroom 3 | 8.07 | 10.07 | |
| Room 9 | Basement | Family Ro | 15.48 | 8.23 | |
| Room 10 | Basement | Bathroom | 3.97 | 7.31 | |
| Room 11 | Basement | Bedroom 4 | 10.4 | 8.99 | |
| Room 12 | Basement | Laundry | 10.33 | 7.97 |
| Washroom Type | No. of Pieces | Level |
| Washroom Type 1 | 3 | Main |
| Washroom Type 2 | 0 | Basement |
| Washroom Type 3 | 0 | |
| Washroom Type 4 | 0 | |
| Washroom Type 5 | 0 | |
| Washroom Type 6 | 3 | Main |
| Washroom Type 7 | 0 | Basement |
| Washroom Type 8 | 0 | |
| Washroom Type 9 | 0 | |
| Washroom Type 10 | 0 |
| Total Area: | 0.00 |
| Property Type: | Detached |
| Style: | Bungalow |
| Exterior: | Stucco (Plaster) |
| Garage Type: | None |
| Drive Parking Spaces: | 3 |
| Pool: | None |
| Approximatly Square Footage: | 700-1100 |
| CAC Included: | N |
| Water Included: | N |
| Cabel TV Included: | N |
| Common Elements Included: | N |
| Heat Included: | N |
| Parking Included: | N |
| Condo Tax Included: | N |
| Building Insurance Included: | N |
| Fireplace/Stove: | N |
| Heat Type: | Forced Air |
| Central Air Conditioning: | Central Air |
| Central Vac: | N |
| Laundry Level: | Syste |
| Ensuite Laundry: | F |
| Elevator Lift: | False |
| Sewers: | Sewer |
$
%
Years
This calculator is for demonstration purposes only. Always consult a professional
financial advisor before making personal financial decisions.
| Although the information displayed is believed to be accurate, no warranties or representations are made of any kind. |
| AN Global Franchise Canada LTD. |
|
|

Aneta Andrews
Broker
Dir:
416-576-5339
Bus:
905-278-3500
Fax:
1-888-407-8605
| Book Showing | Email a Friend |
Jump To:
At a Glance:
| Type: | Freehold - Detached |
| Area: | Niagara |
| Municipality: | St. Catharines |
| Neighbourhood: | 451 - Downtown |
| Style: | Bungalow |
| Tax: | $2,696 |
| Beds: | 3+1 |
| Baths: | 2 |
| Fireplace: | N |
| Pool: | None |
Locatin Map:
Payment Calculator:

