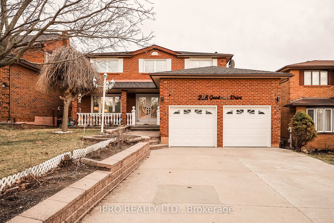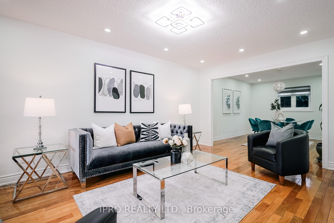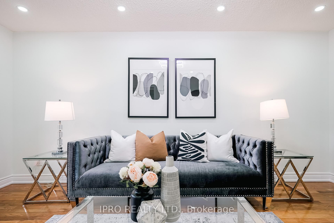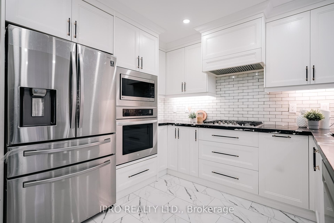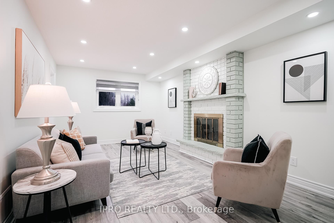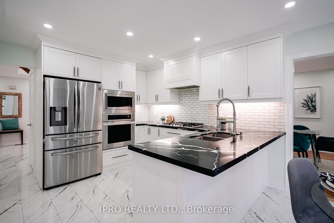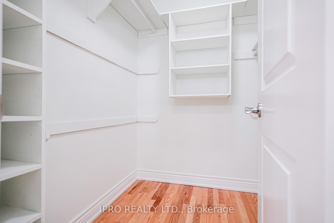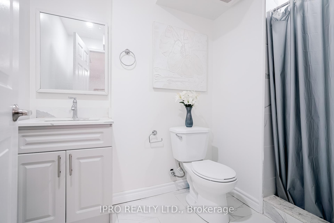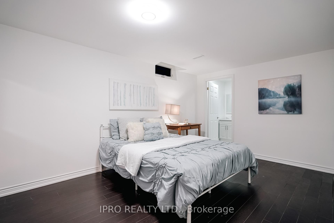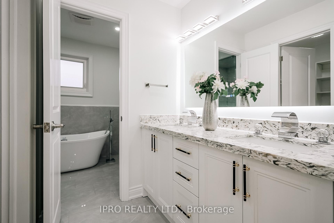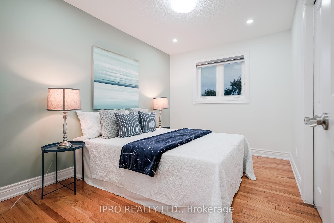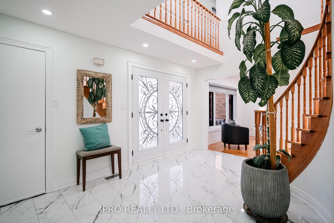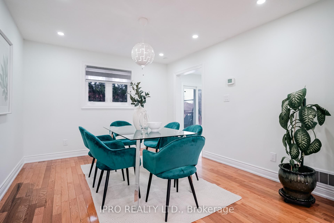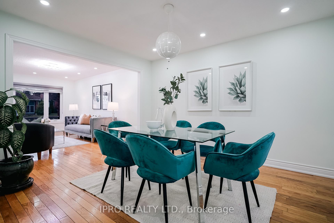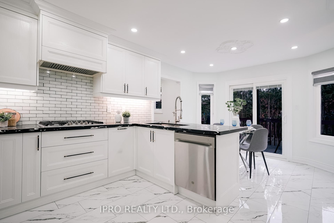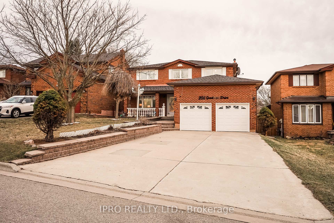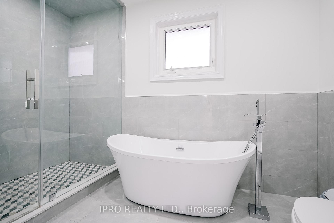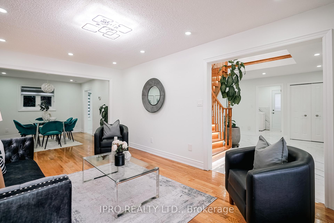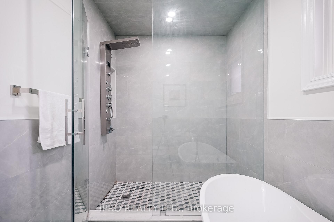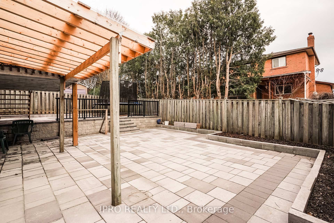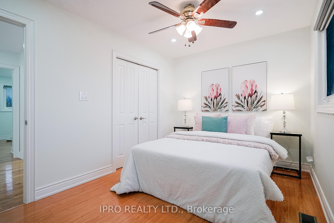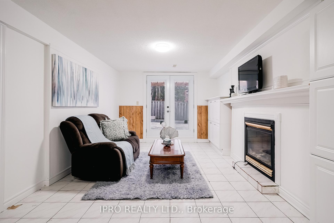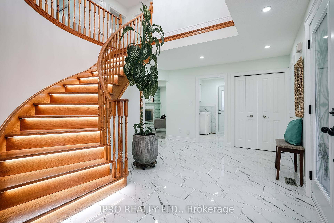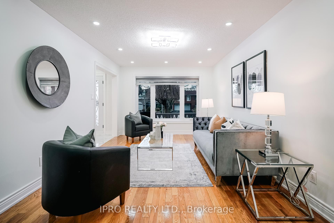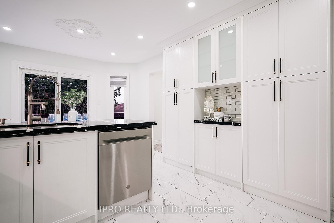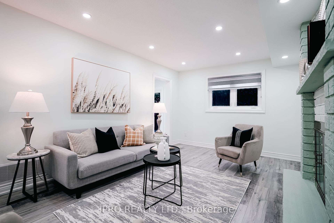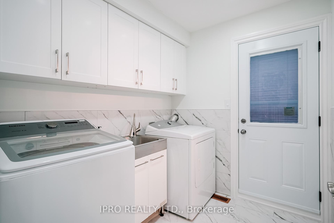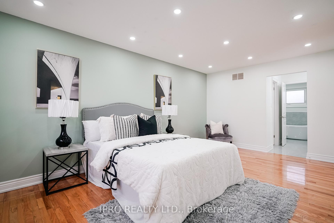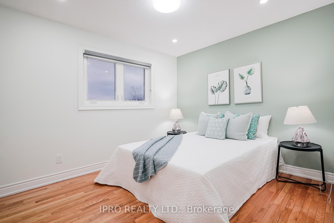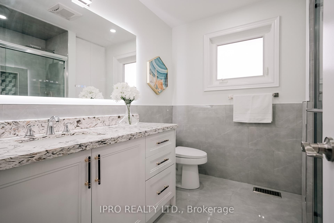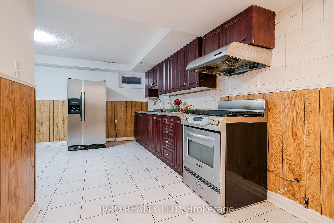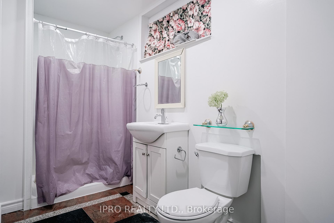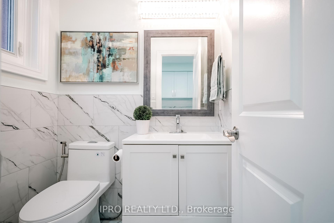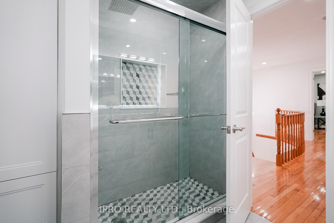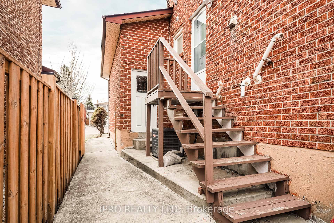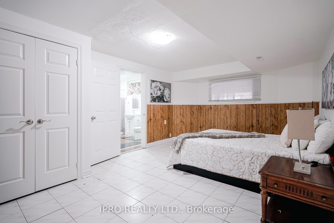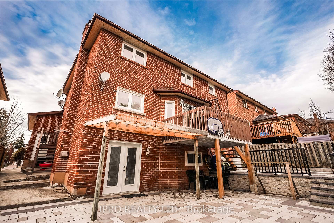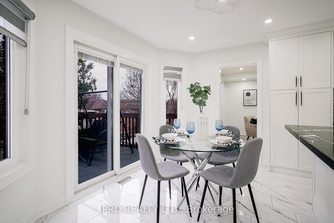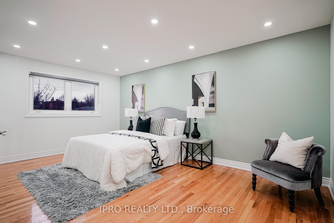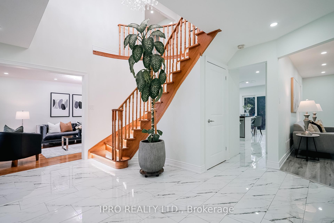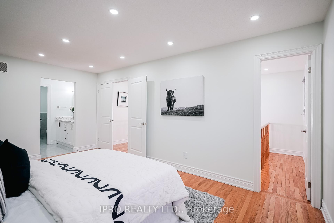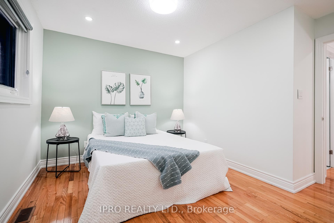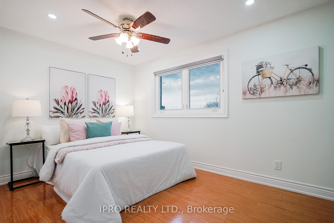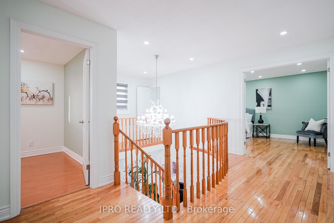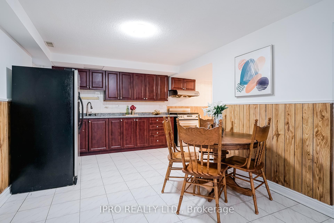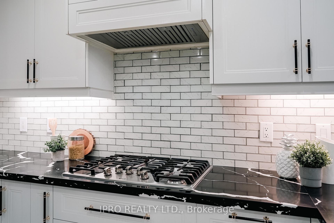$1,300,000
Available - For Sale
Listing ID: E12065711
208 Goodman Driv , Oshawa, L1J 7V6, Durham
| Newly Renovated Main and Second floor All Brick D'angelo Built Two Story 4-Bedroom Home With Finished Walk-Out In-Law Suite In The Most Sought After Family Friendly Neighborhood In Oshawa, stunningly renovated 4-bedroom, 5-bathroom home, perfect for families or entertainers. The fully fenced yard features a large deck, ideal for summer BBQs and gatherings, This homehas been extensively renovated with a modern eat-in kitchen featuring stainless steel Appliances quartz countertops, pot lights, Tankless. Close To All Amenities 401 And 407. Upper Floor Generous size 4 Large Bedrooms. Master Br With Walk-In Closet And Ensuite. The Walk-Out Basement With 2nd Kitchen, Two Bedrooms, 2 washroom. Seller spent well over $200,000 in Renovation New deck and spent $40,000 in backyard interlocking. Easily 6 cars can fit in a garage and a driveway. This family-friendly community is home to excellent schools and offers quick access to big box stores, Move-in ready and checks all the boxes! Don't miss out book your showing today! |
| Price | $1,300,000 |
| Taxes: | $7602.55 |
| Occupancy: | Vacant |
| Address: | 208 Goodman Driv , Oshawa, L1J 7V6, Durham |
| Acreage: | < .50 |
| Directions/Cross Streets: | Stevenson/Adelaide |
| Rooms: | 8 |
| Rooms +: | 4 |
| Bedrooms: | 4 |
| Bedrooms +: | 2 |
| Family Room: | T |
| Basement: | Apartment, Walk-Out |
| Level/Floor | Room | Length(ft) | Width(ft) | Descriptions | |
| Room 1 | Main | Family Ro | 18.5 | 17.58 | Hardwood Floor, Window |
| Room 2 | Main | Living Ro | 11.09 | 16.99 | Hardwood Floor, Window |
| Room 3 | Main | Dining Ro | 10.96 | 13.71 | Hardwood Floor, Window |
| Room 4 | Main | Kitchen | 11.51 | 16.96 | Stainless Steel Appl, Quartz Counter |
| Room 5 | Second | Primary B | 11.15 | 17.91 | Hardwood Floor, Window, Closet |
| Room 6 | Second | Bedroom 2 | 8.79 | 12 | Hardwood Floor, Window, Closet |
| Room 7 | Second | Bedroom 3 | 14.76 | 9.09 | Hardwood Floor, Window, Closet |
| Room 8 | Second | Bedroom 4 | 13.28 | 12.2 | Ceramic Floor, Window, Closet |
| Room 9 | Basement | Bedroom | 18.01 | 11.81 | Ceramic Floor, Window, Closet |
| Room 10 | Basement | 15.28 | 11.81 | Ceramic Floor, Window, Above Grade Window | |
| Room 11 | Basement | Kitchen | 23.68 | 6.99 | Open Concept, Granite Counters |
| Room 12 | Basement | Living Ro | 22.7 | 10.69 | Ceramic Floor, Gas Fireplace, French Doors |
| Washroom Type | No. of Pieces | Level |
| Washroom Type 1 | 5 | Second |
| Washroom Type 2 | 5 | Second |
| Washroom Type 3 | 3 | Main |
| Washroom Type 4 | 5 | Basement |
| Washroom Type 5 | 4 | Basement |
| Washroom Type 6 | 5 | Second |
| Washroom Type 7 | 5 | Second |
| Washroom Type 8 | 3 | Main |
| Washroom Type 9 | 5 | Basement |
| Washroom Type 10 | 4 | Basement |
| Total Area: | 0.00 |
| Approximatly Age: | 31-50 |
| Property Type: | Detached |
| Style: | 2-Storey |
| Exterior: | Brick, Brick Front |
| Garage Type: | Attached |
| (Parking/)Drive: | Private |
| Drive Parking Spaces: | 4 |
| Park #1 | |
| Parking Type: | Private |
| Park #2 | |
| Parking Type: | Private |
| Pool: | None |
| Approximatly Age: | 31-50 |
| Approximatly Square Footage: | 2500-3000 |
| Property Features: | School, School Bus Route |
| CAC Included: | N |
| Water Included: | N |
| Cabel TV Included: | N |
| Common Elements Included: | N |
| Heat Included: | N |
| Parking Included: | N |
| Condo Tax Included: | N |
| Building Insurance Included: | N |
| Fireplace/Stove: | Y |
| Heat Type: | Forced Air |
| Central Air Conditioning: | Central Air |
| Central Vac: | Y |
| Laundry Level: | Syste |
| Ensuite Laundry: | F |
| Elevator Lift: | False |
| Sewers: | None |
| Utilities-Cable: | A |
| Utilities-Hydro: | Y |
$
%
Years
This calculator is for demonstration purposes only. Always consult a professional
financial advisor before making personal financial decisions.
| Although the information displayed is believed to be accurate, no warranties or representations are made of any kind. |
| IPRO REALTY LTD. |
|
|

Aneta Andrews
Broker
Dir:
416-576-5339
Bus:
905-278-3500
Fax:
1-888-407-8605
| Virtual Tour | Book Showing | Email a Friend |
Jump To:
At a Glance:
| Type: | Freehold - Detached |
| Area: | Durham |
| Municipality: | Oshawa |
| Neighbourhood: | McLaughlin |
| Style: | 2-Storey |
| Approximate Age: | 31-50 |
| Tax: | $7,602.55 |
| Beds: | 4+2 |
| Baths: | 5 |
| Fireplace: | Y |
| Pool: | None |
Locatin Map:
Payment Calculator:

