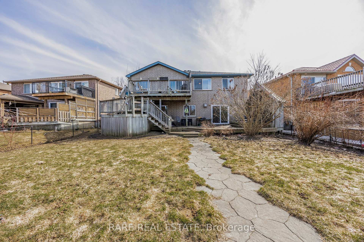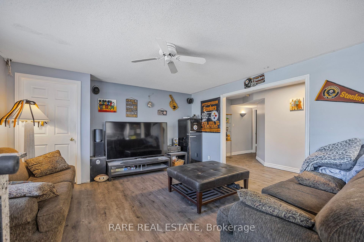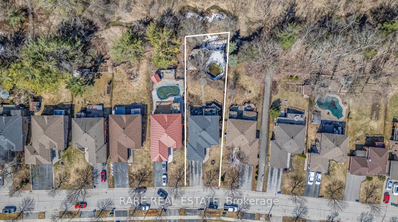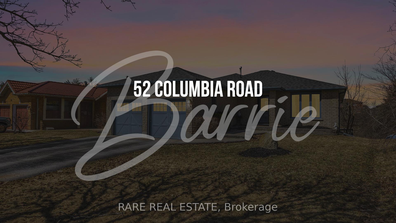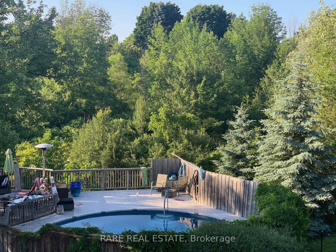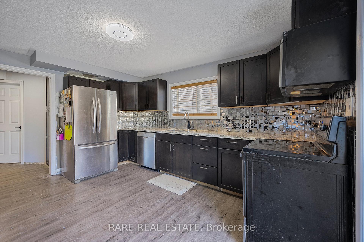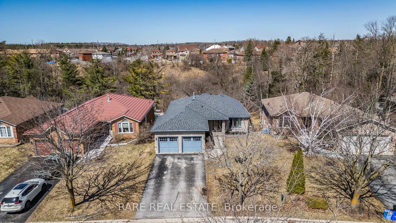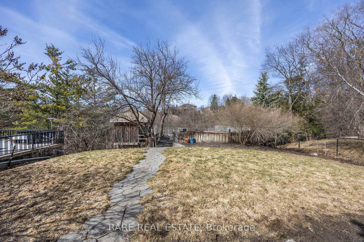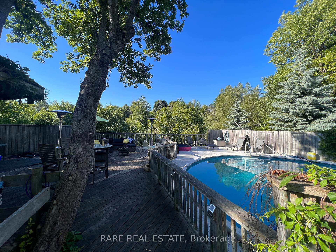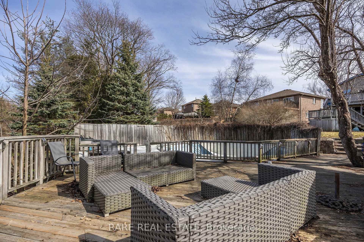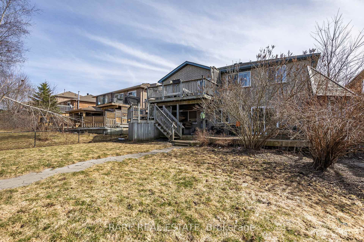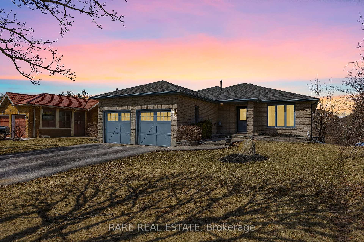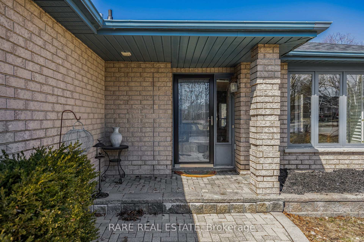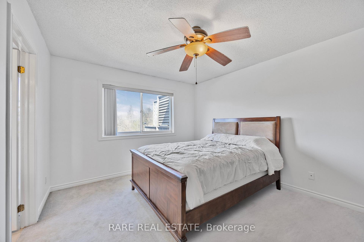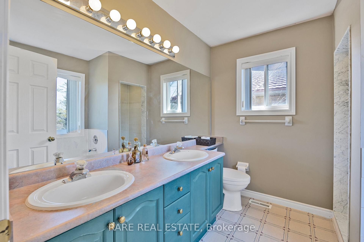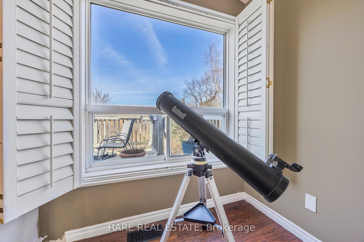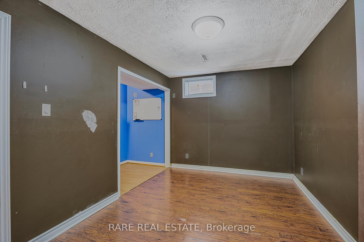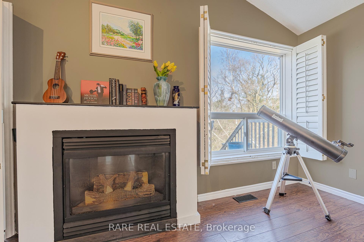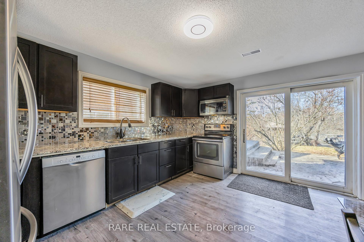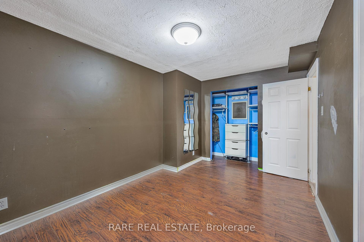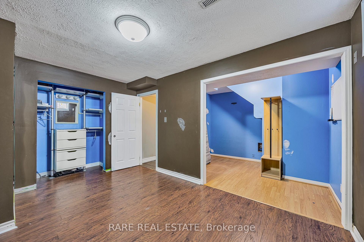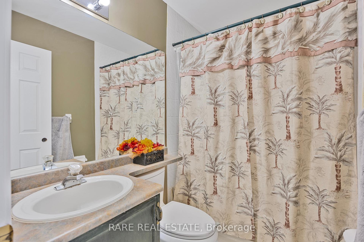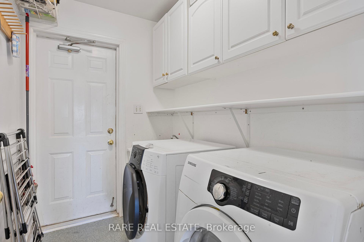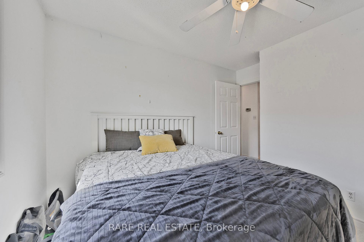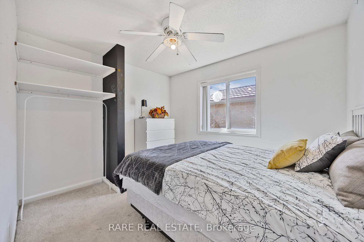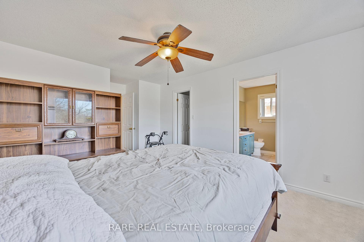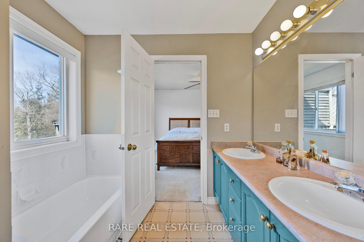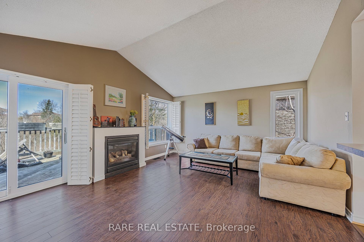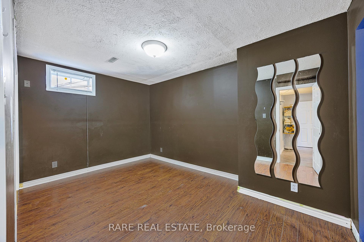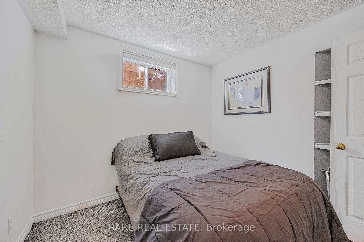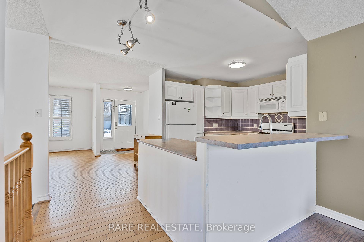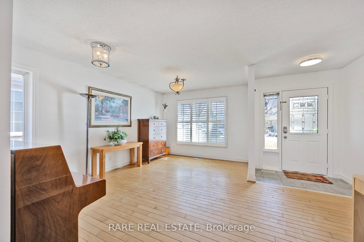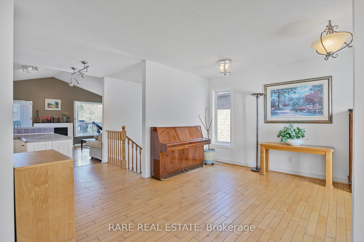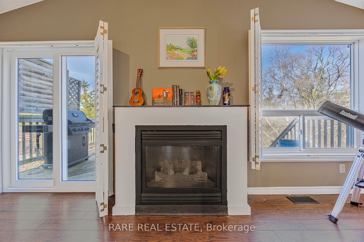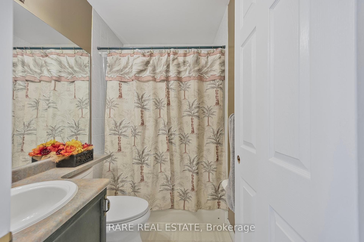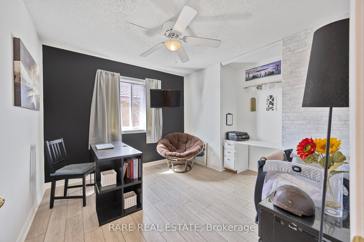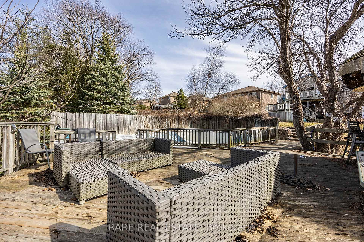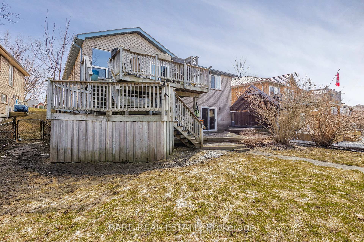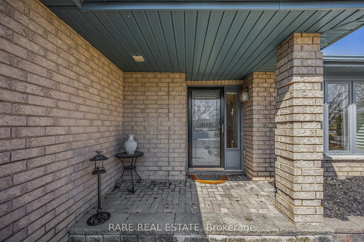$699,900
Available - For Sale
Listing ID: S12066956
52 Columbia Road , Barrie, L4N 8C6, Simcoe
| Welcome to this charming bungalow; nestled on the deepest ravine lot on Columbia Rd. in Barrie's sought-after Holly community. Set in a quiet, family-friendly neighbourhood known for its parks, schools, and community vibe, this home presents a fantastic opportunity for both families and investors alike. Enjoy the privacy of a lush ravine backdrop from your big bay windows, paired with easy access to shopping, transit, and Hwy 400. The main level features a functional layout with generous living space, 3 large bedrooms and 2 full bathrooms while the separate basement apartment offers excellent rental potential or multigenerational living options hosting an additional 3 bedrooms, a full bathroom and kitchen with a walkout to your backyard paradise! With a little cosmetic updating, and some TLC, this property can truly shine making it a smart investment in one of Barries fastest-growing areas. Whether you're looking to create your forever home or add value as an income property, this is a must-see opportunity in a thriving neighbourhood. |
| Price | $699,900 |
| Taxes: | $5900.89 |
| Occupancy: | Owner |
| Address: | 52 Columbia Road , Barrie, L4N 8C6, Simcoe |
| Acreage: | < .50 |
| Directions/Cross Streets: | South On Essa Road To Right On |
| Rooms: | 10 |
| Bedrooms: | 3 |
| Bedrooms +: | 3 |
| Family Room: | F |
| Basement: | Finished, Walk-Out |
| Level/Floor | Room | Length(ft) | Width(ft) | Descriptions | |
| Room 1 | Main | Dining Ro | 14.89 | 10.59 | |
| Room 2 | Main | Kitchen | 10.66 | 14.79 | |
| Room 3 | Main | Family Ro | 14.14 | 16.96 | |
| Room 4 | Main | Bedroom | 17.45 | 11.25 | 4 Pc Ensuite, Walk-In Closet(s) |
| Room 5 | Main | Bedroom 2 | 10.96 | 12.07 | |
| Room 6 | Main | Bedroom 3 | 11.48 | 10.69 | |
| Room 7 | Main | Laundry | 5.31 | 7.28 | |
| Room 8 | Main | Bathroom | 9.58 | 7.28 | |
| Room 9 | Basement | Bedroom | 24.24 | 9.74 | Combined w/Den |
| Room 10 | Basement | Bedroom 2 | 12.1 | 12.14 | |
| Room 11 | Basement | Bedroom 3 | 11.02 | 13.68 | |
| Room 12 | Basement | Utility R | 11.71 | 9.74 | |
| Room 13 | Basement | Kitchen | 9.38 | 14.14 | |
| Room 14 | Basement | Living Ro | 16.89 | 14.14 |
| Washroom Type | No. of Pieces | Level |
| Washroom Type 1 | 3 | Basement |
| Washroom Type 2 | 4 | Main |
| Washroom Type 3 | 3 | Main |
| Washroom Type 4 | 0 | |
| Washroom Type 5 | 0 | |
| Washroom Type 6 | 3 | Basement |
| Washroom Type 7 | 4 | Main |
| Washroom Type 8 | 3 | Main |
| Washroom Type 9 | 0 | |
| Washroom Type 10 | 0 | |
| Washroom Type 11 | 3 | Basement |
| Washroom Type 12 | 4 | Main |
| Washroom Type 13 | 3 | Main |
| Washroom Type 14 | 0 | |
| Washroom Type 15 | 0 | |
| Washroom Type 16 | 3 | Basement |
| Washroom Type 17 | 4 | Main |
| Washroom Type 18 | 3 | Main |
| Washroom Type 19 | 0 | |
| Washroom Type 20 | 0 | |
| Washroom Type 21 | 3 | Basement |
| Washroom Type 22 | 4 | Main |
| Washroom Type 23 | 3 | Main |
| Washroom Type 24 | 0 | |
| Washroom Type 25 | 0 |
| Total Area: | 0.00 |
| Approximatly Age: | 16-30 |
| Property Type: | Detached |
| Style: | Bungalow |
| Exterior: | Brick |
| Garage Type: | Attached |
| (Parking/)Drive: | Private Do |
| Drive Parking Spaces: | 4 |
| Park #1 | |
| Parking Type: | Private Do |
| Park #2 | |
| Parking Type: | Private Do |
| Pool: | Above Gr |
| Approximatly Age: | 16-30 |
| Approximatly Square Footage: | 1100-1500 |
| Property Features: | Clear View, Park |
| CAC Included: | N |
| Water Included: | N |
| Cabel TV Included: | N |
| Common Elements Included: | N |
| Heat Included: | N |
| Parking Included: | N |
| Condo Tax Included: | N |
| Building Insurance Included: | N |
| Fireplace/Stove: | Y |
| Heat Type: | Forced Air |
| Central Air Conditioning: | Central Air |
| Central Vac: | N |
| Laundry Level: | Syste |
| Ensuite Laundry: | F |
| Sewers: | Sewer |
| Utilities-Cable: | A |
$
%
Years
This calculator is for demonstration purposes only. Always consult a professional
financial advisor before making personal financial decisions.
| Although the information displayed is believed to be accurate, no warranties or representations are made of any kind. |
| RARE REAL ESTATE |
|
|

Aneta Andrews
Broker
Dir:
416-576-5339
Bus:
905-278-3500
Fax:
1-888-407-8605
| Book Showing | Email a Friend |
Jump To:
At a Glance:
| Type: | Freehold - Detached |
| Area: | Simcoe |
| Municipality: | Barrie |
| Neighbourhood: | Holly |
| Style: | Bungalow |
| Approximate Age: | 16-30 |
| Tax: | $5,900.89 |
| Beds: | 3+3 |
| Baths: | 3 |
| Fireplace: | Y |
| Pool: | Above Gr |
Locatin Map:
Payment Calculator:

