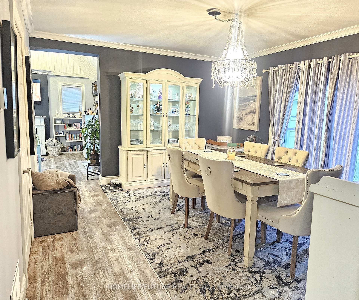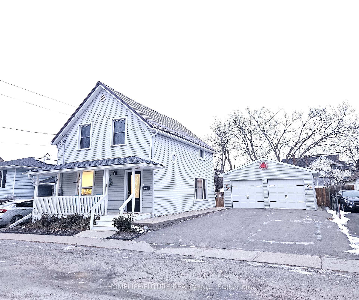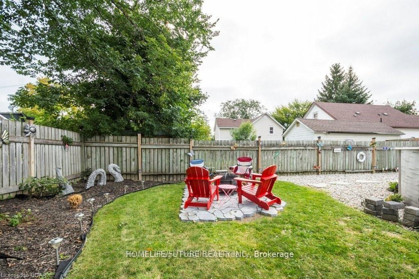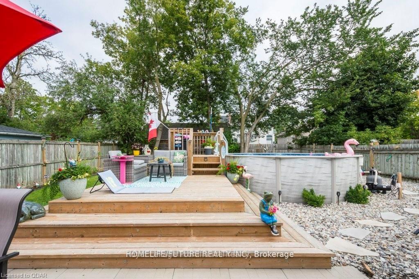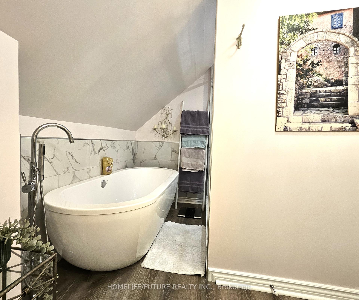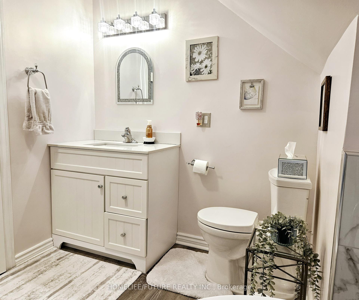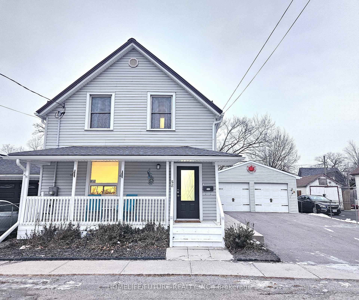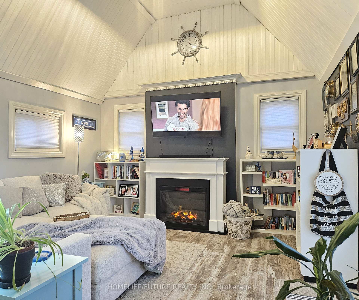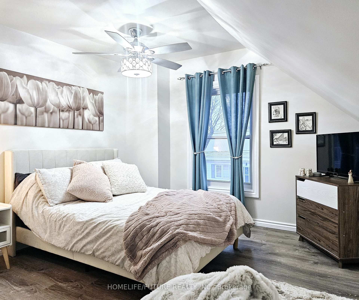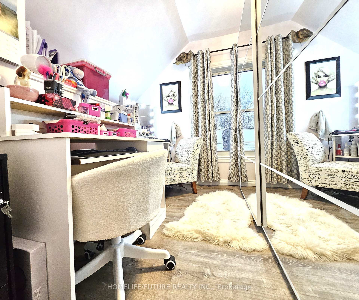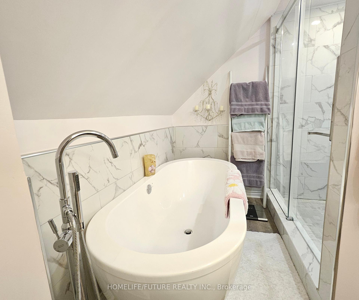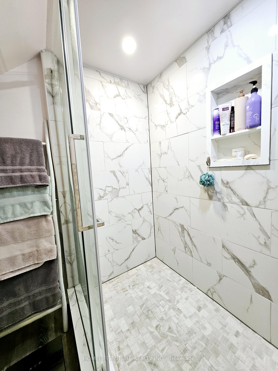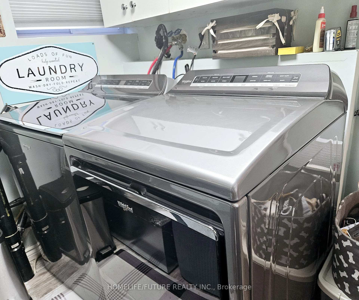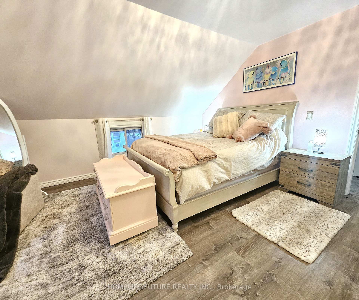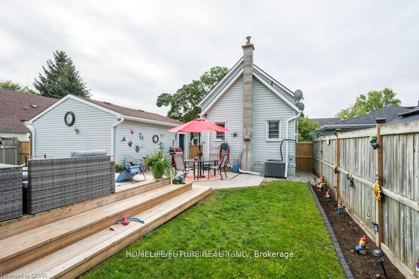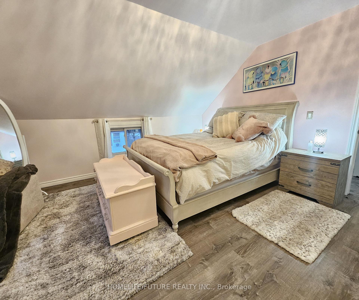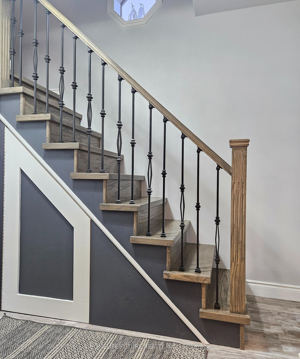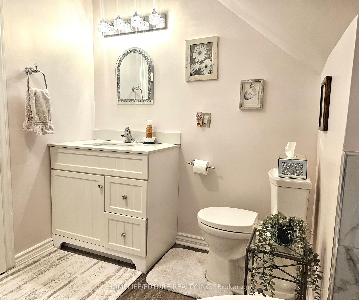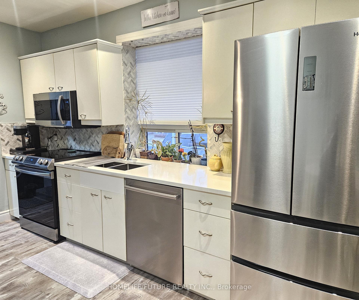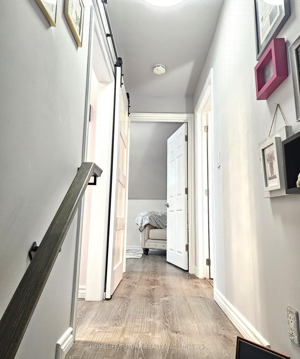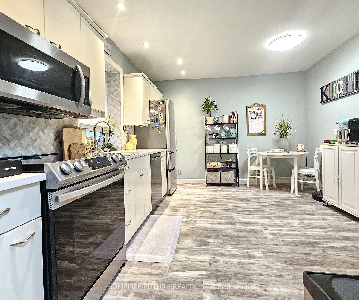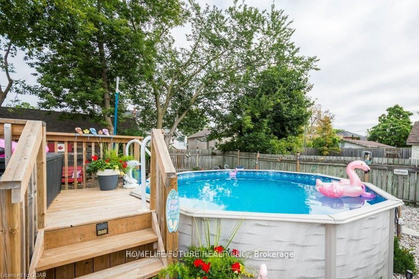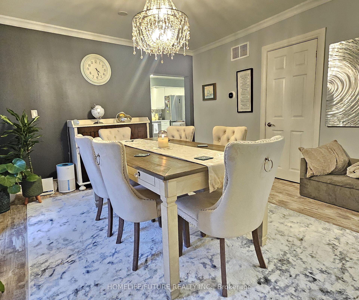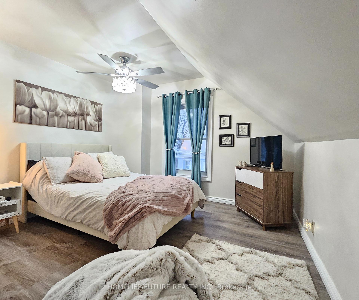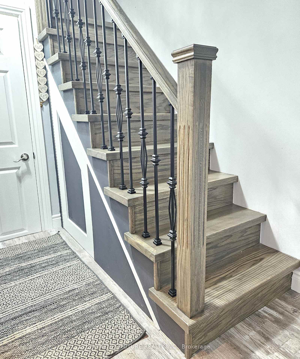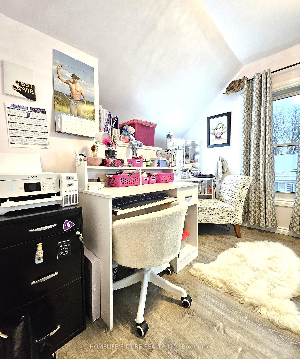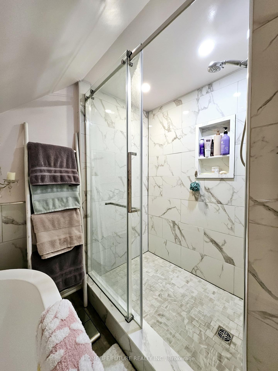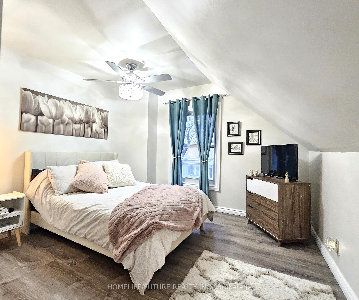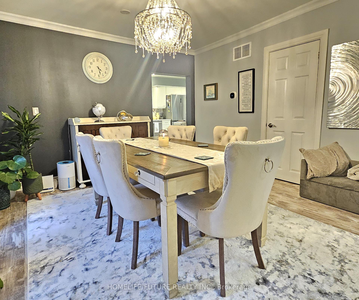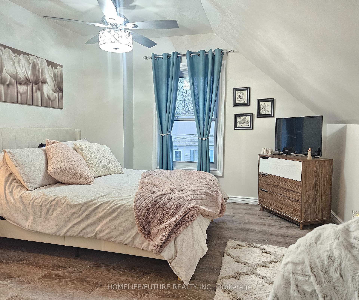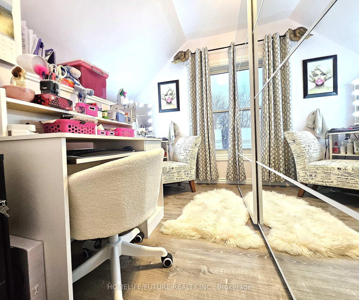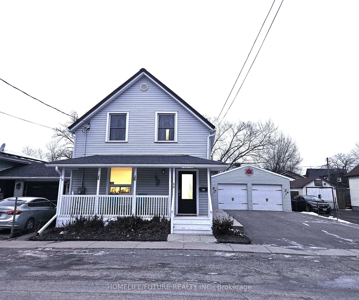$534,900
Available - For Sale
Listing ID: X12067940
58 Burton Stre , Belleville, K8P 1E8, Hastings
| Beautifully Updated 3-Bedroom, 2-Bathroom Home That Seamlessly Blends Comfortable Living With Modern Conveniences. Thoughtfully Maintained And Upgraded, It Features Newly Added Windows And Doors (2021), A New Staircase (2024), And Updated Eavestroughs And Fascia. This Home Is Packed With Upgrades, Move-In Ready And Perfect For A Comfortable Lifestyle. It Comes With A Spacious Dining Area With Large Windows, A Laundry On The Main Floor, The Eat-In Kitchen With Stunning Quartz Countertops And Stainless Steel Appliances. In The Cozy Family Room, Patio Doors Lead Quartz Countertops And Stainless Steel Appliances. In The Cozy Family Room, Patio Doors Lead Fire Pit (2024). Additionally, Its Designed With A Newly Paved Driveway And A Double Detached Garage Equipped With Hydro For Added Convenience And Functionality. It's The Perfect Balance Of Indoor Comfort And Outdoor Entertainment, With Plenty Of Space For Relaxation And Family Gatherings. Don't Miss This Opportunity To Own A Beautifully Upgraded Property In A Peaceful, Country-Style Setting. Perfect For Retired Couples Or First Time Home Buyers. Don't Miss This Beautiful Home And BOOK Your Viewing Today! |
| Price | $534,900 |
| Taxes: | $2907.90 |
| Occupancy: | Owner |
| Address: | 58 Burton Stre , Belleville, K8P 1E8, Hastings |
| Directions/Cross Streets: | Sidney St/Dundas St W |
| Rooms: | 5 |
| Rooms +: | 4 |
| Bedrooms: | 3 |
| Bedrooms +: | 0 |
| Family Room: | T |
| Basement: | Crawl Space |
| Level/Floor | Room | Length(ft) | Width(ft) | Descriptions | |
| Room 1 | Main | Kitchen | 14.17 | 11.84 | Quartz Counter |
| Room 2 | Main | Dining Ro | 12.66 | 14.92 | |
| Room 3 | Main | Laundry | 7.51 | 8.66 | |
| Room 4 | Main | Bathroom | 7.74 | 5.15 | |
| Room 5 | Main | Living Ro | 13.25 | 13.25 | W/O To Yard |
| Room 6 | Main | Family Ro | 13.25 | 13.25 | Combined w/Living |
| Room 7 | Main | Bathroom | 7.74 | 11.15 | 3 Pc Bath |
| Room 8 | Second | Primary B | 13.09 | 14.01 | |
| Room 9 | Second | Bedroom | 11.25 | 15.48 | Large Window |
| Room 10 | Second | Bedroom | 9.58 | 9.32 | Large Window |
| Washroom Type | No. of Pieces | Level |
| Washroom Type 1 | 3 | Main |
| Washroom Type 2 | 4 | Second |
| Washroom Type 3 | 0 | |
| Washroom Type 4 | 0 | |
| Washroom Type 5 | 0 |
| Total Area: | 0.00 |
| Property Type: | Detached |
| Style: | 1 1/2 Storey |
| Exterior: | Vinyl Siding |
| Garage Type: | Detached |
| (Parking/)Drive: | Front Yard |
| Drive Parking Spaces: | 4 |
| Park #1 | |
| Parking Type: | Front Yard |
| Park #2 | |
| Parking Type: | Front Yard |
| Pool: | Above Gr |
| Approximatly Square Footage: | 1100-1500 |
| Property Features: | Beach, Golf |
| CAC Included: | N |
| Water Included: | N |
| Cabel TV Included: | N |
| Common Elements Included: | N |
| Heat Included: | N |
| Parking Included: | N |
| Condo Tax Included: | N |
| Building Insurance Included: | N |
| Fireplace/Stove: | Y |
| Heat Type: | Heat Pump |
| Central Air Conditioning: | Central Air |
| Central Vac: | N |
| Laundry Level: | Syste |
| Ensuite Laundry: | F |
| Sewers: | Sewer |
$
%
Years
This calculator is for demonstration purposes only. Always consult a professional
financial advisor before making personal financial decisions.
| Although the information displayed is believed to be accurate, no warranties or representations are made of any kind. |
| HOMELIFE/FUTURE REALTY INC. |
|
|

Aneta Andrews
Broker
Dir:
416-576-5339
Bus:
905-278-3500
Fax:
1-888-407-8605
| Book Showing | Email a Friend |
Jump To:
At a Glance:
| Type: | Freehold - Detached |
| Area: | Hastings |
| Municipality: | Belleville |
| Neighbourhood: | Belleville Ward |
| Style: | 1 1/2 Storey |
| Tax: | $2,907.9 |
| Beds: | 3 |
| Baths: | 2 |
| Fireplace: | Y |
| Pool: | Above Gr |
Locatin Map:
Payment Calculator:

