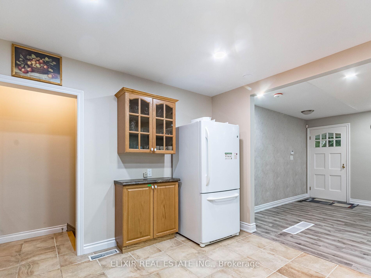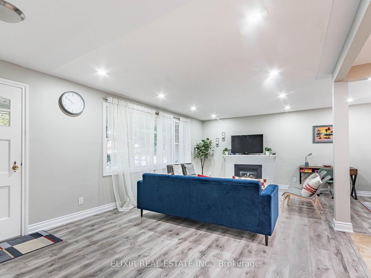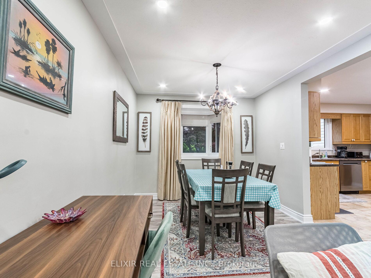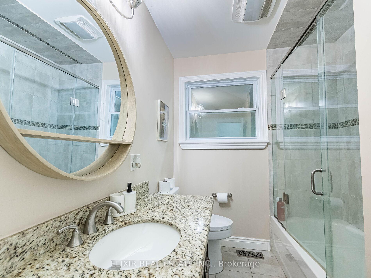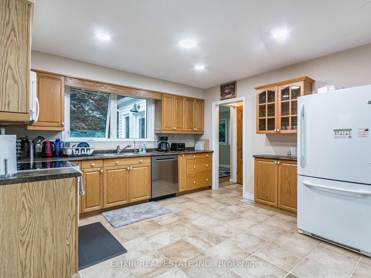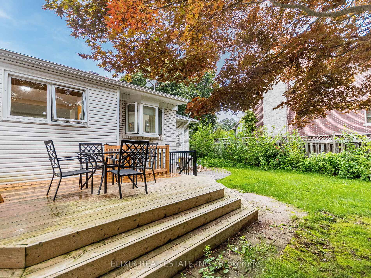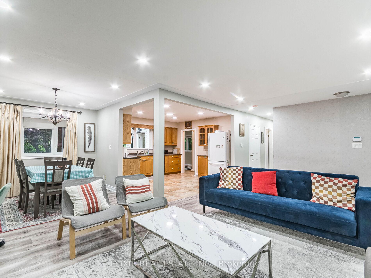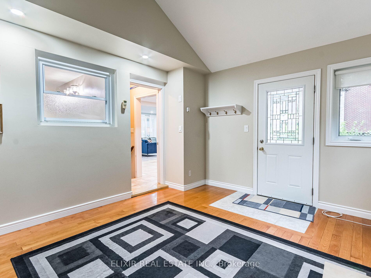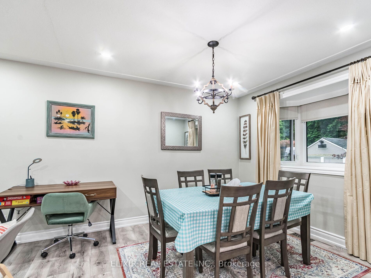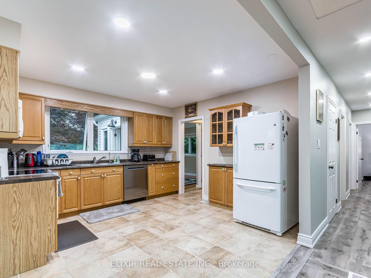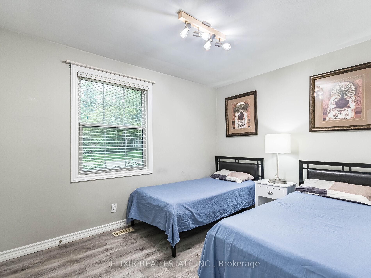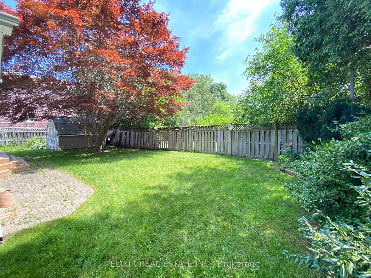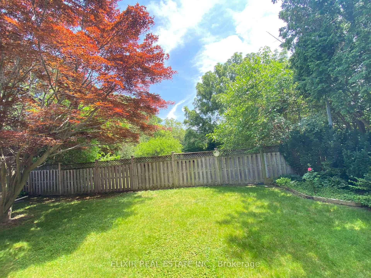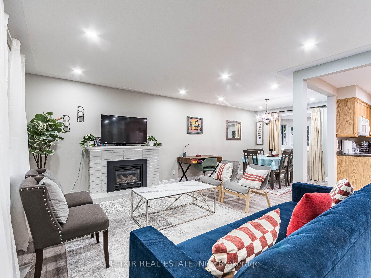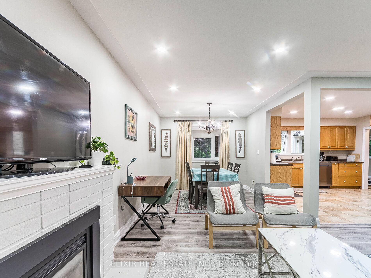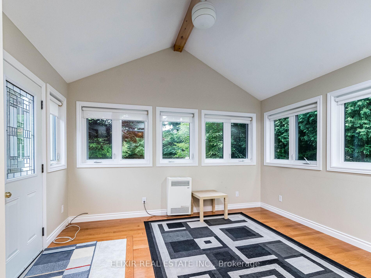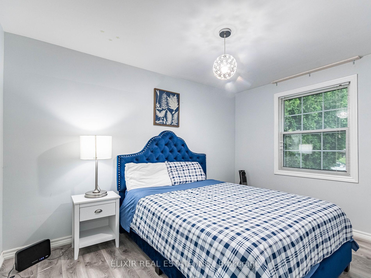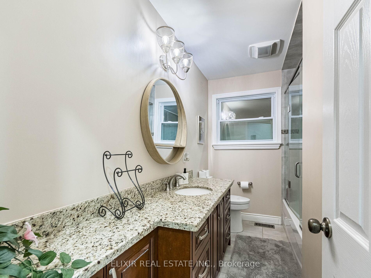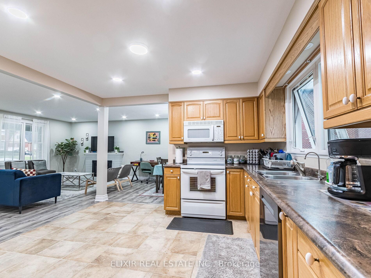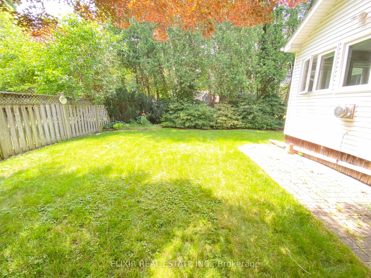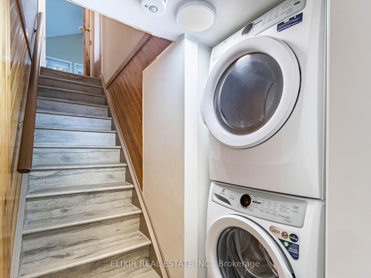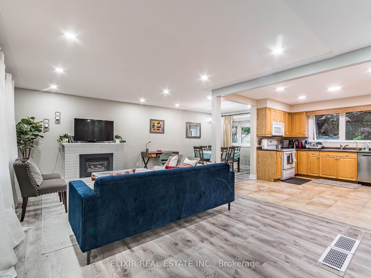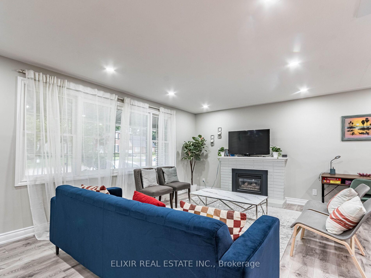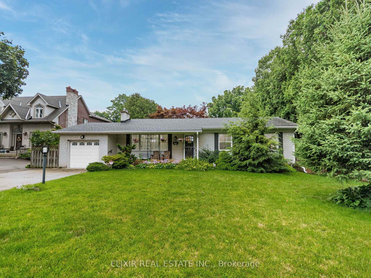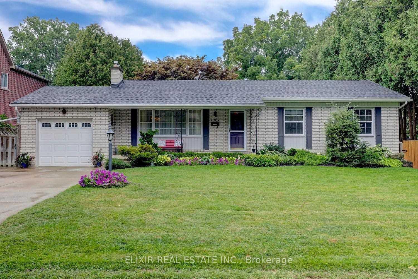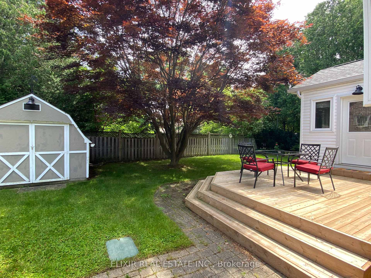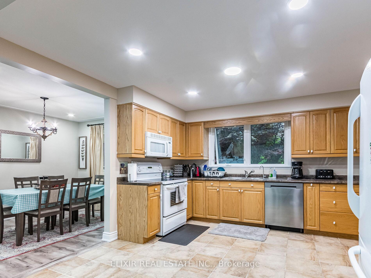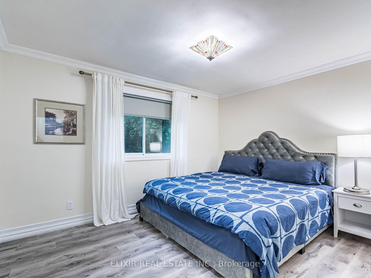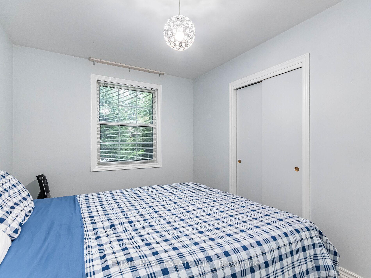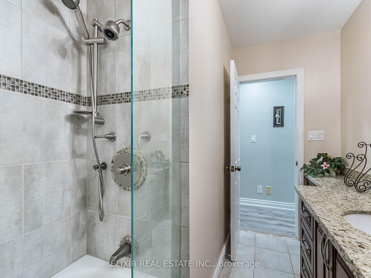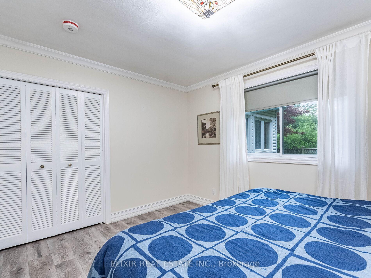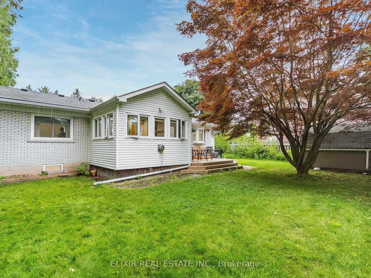$3,050
Available - For Rent
Listing ID: W12067939
686 Cedar Aven , Burlington, L7T 2R7, Halton
| Discover this spacious and well-designed 3-bedroom home, filled with natural light and charm. The open-concept living room features large windows and a cozy fireplace, while the kitchen offers ample storage and a bright eat-in area along-with a private laundry. Enjoy serene mornings in the sunroom with vaulted ceilings, and walkout to a private deck shaded by a rare Red Maple Japanese tree. All bedrooms are on the main level with large windows and generous closet space. Step outside to a beautifully landscaped backyard or unwind on the welcoming front porch. The property boasts a wide 74 ft frontage and a driveway that fits 3 vehicles (1 attached). Located within walking distance to an elementary school and in a top-rated high school zone. Nestled in a tranquil community, yet close to nature trails, golf, parks, and beaches. Convenient access to Aldershot & Burlington GO, QEW, Hwy 403, Ikea, Mapleview Mall, Walmart, and dining. Perfect for singles, professionals, or small families seeking a peaceful yet connected lifestyle. Easy showings via lockbox, dont miss this opportunity! Available from July 01,2025. Tenant pays 70% of the utilities. |
| Price | $3,050 |
| Taxes: | $0.00 |
| Occupancy: | Vacant |
| Address: | 686 Cedar Aven , Burlington, L7T 2R7, Halton |
| Directions/Cross Streets: | King Road and Cedar Ave |
| Rooms: | 7 |
| Rooms +: | 1 |
| Bedrooms: | 3 |
| Bedrooms +: | 0 |
| Family Room: | F |
| Basement: | Finished, Full |
| Furnished: | Unfu |
| Level/Floor | Room | Length(ft) | Width(ft) | Descriptions | |
| Room 1 | Main | Living Ro | 20.99 | 12.99 | Open Concept, Gas Fireplace, Large Window |
| Room 2 | Main | Dining Ro | 12 | 9.28 | Hardwood Floor, Bay Window, Pot Lights |
| Room 3 | Main | Kitchen | 12.4 | 12.79 | Large Window, Pot Lights, Open Concept |
| Room 4 | Main | Sunroom | 12.99 | 11.51 | Large Window, W/O To Yard, Vaulted Ceiling(s) |
| Room 5 | Main | Primary B | 12.6 | 10.4 | Large Window, Closet |
| Room 6 | Main | Bedroom 2 | 12.5 | 8.99 | Large Window, Closet |
| Room 7 | Main | Bedroom 3 | 11.71 | 8.99 | Large Window, Closet |
| Room 8 | Lower | Laundry | 6 | 2.98 |
| Washroom Type | No. of Pieces | Level |
| Washroom Type 1 | 4 | Main |
| Washroom Type 2 | 0 | |
| Washroom Type 3 | 0 | |
| Washroom Type 4 | 0 | |
| Washroom Type 5 | 0 | |
| Washroom Type 6 | 4 | Main |
| Washroom Type 7 | 0 | |
| Washroom Type 8 | 0 | |
| Washroom Type 9 | 0 | |
| Washroom Type 10 | 0 |
| Total Area: | 0.00 |
| Property Type: | Detached |
| Style: | Bungalow |
| Exterior: | Brick |
| Garage Type: | Attached |
| (Parking/)Drive: | Private Do |
| Drive Parking Spaces: | 2 |
| Park #1 | |
| Parking Type: | Private Do |
| Park #2 | |
| Parking Type: | Private Do |
| Pool: | None |
| Laundry Access: | Laundry Room |
| Approximatly Square Footage: | 1100-1500 |
| Property Features: | Library, Park |
| CAC Included: | N |
| Water Included: | N |
| Cabel TV Included: | N |
| Common Elements Included: | N |
| Heat Included: | N |
| Parking Included: | Y |
| Condo Tax Included: | N |
| Building Insurance Included: | N |
| Fireplace/Stove: | Y |
| Heat Type: | Forced Air |
| Central Air Conditioning: | Central Air |
| Central Vac: | N |
| Laundry Level: | Syste |
| Ensuite Laundry: | F |
| Elevator Lift: | False |
| Sewers: | Sewer |
| Although the information displayed is believed to be accurate, no warranties or representations are made of any kind. |
| ELIXIR REAL ESTATE INC. |
|
|

Aneta Andrews
Broker
Dir:
416-576-5339
Bus:
905-278-3500
Fax:
1-888-407-8605
| Book Showing | Email a Friend |
Jump To:
At a Glance:
| Type: | Freehold - Detached |
| Area: | Halton |
| Municipality: | Burlington |
| Neighbourhood: | LaSalle |
| Style: | Bungalow |
| Beds: | 3 |
| Baths: | 1 |
| Fireplace: | Y |
| Pool: | None |
Locatin Map:

