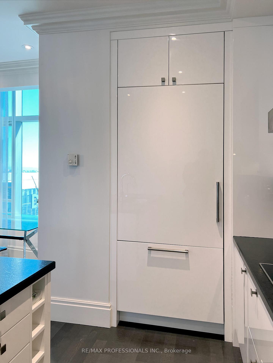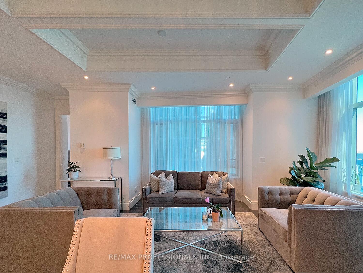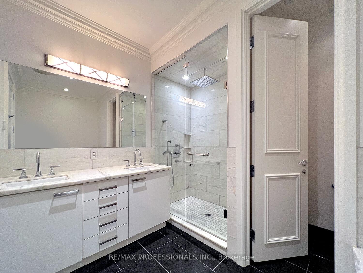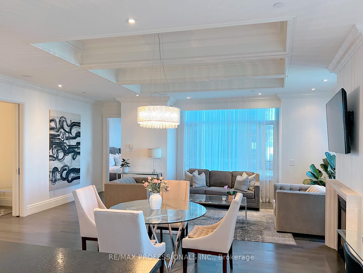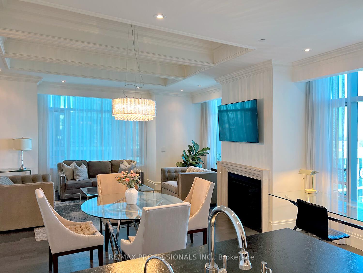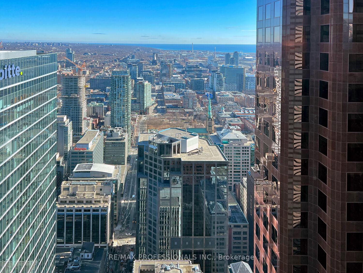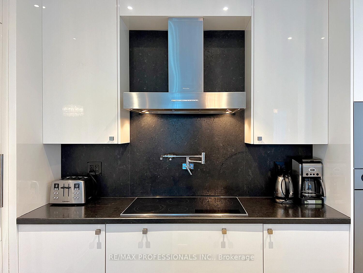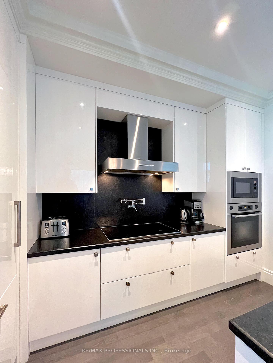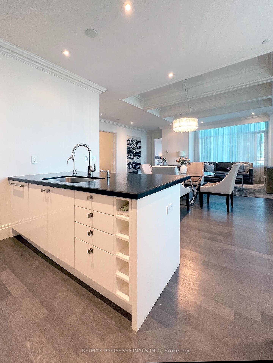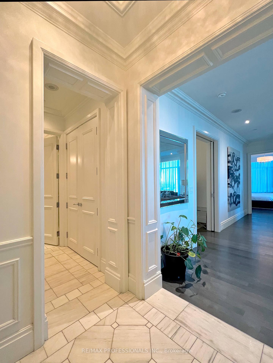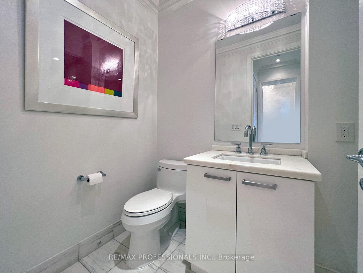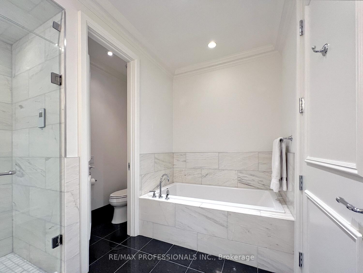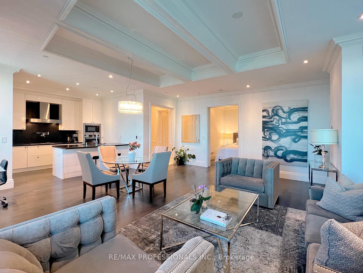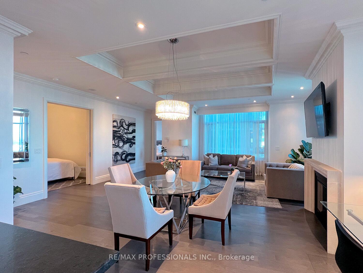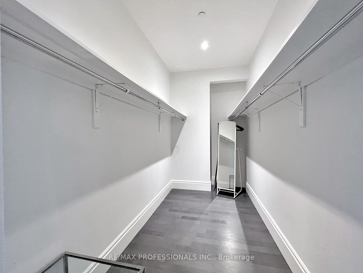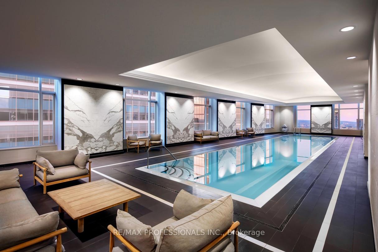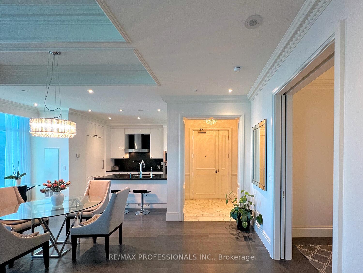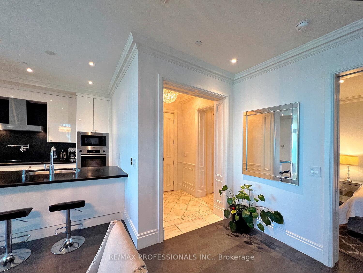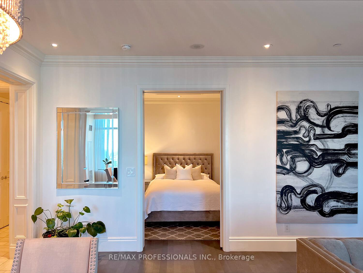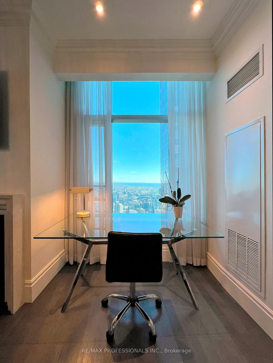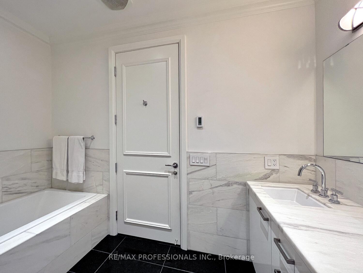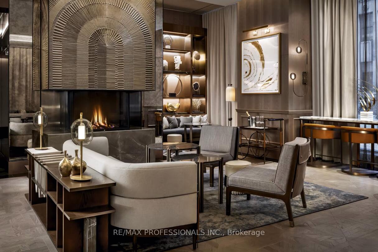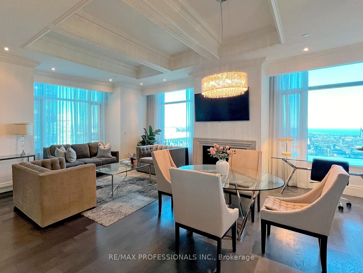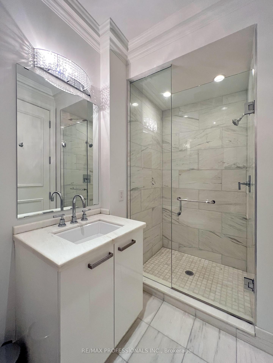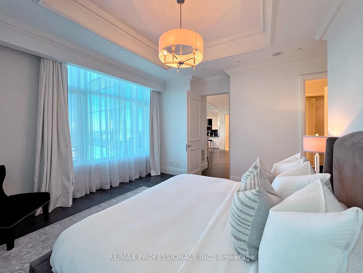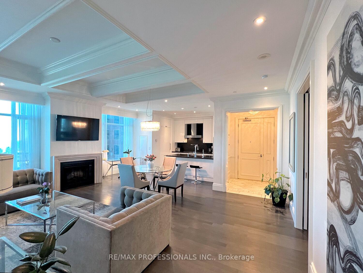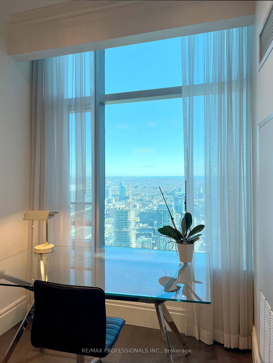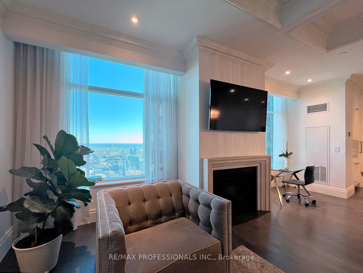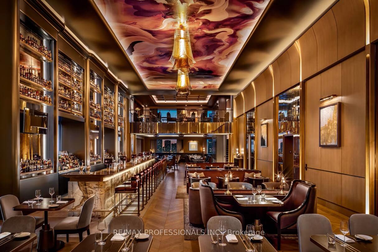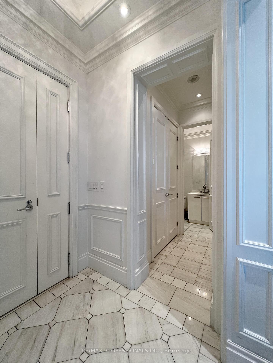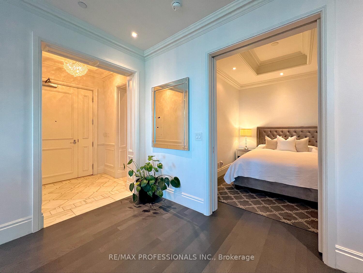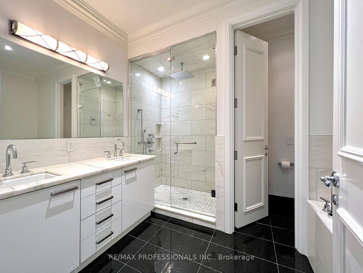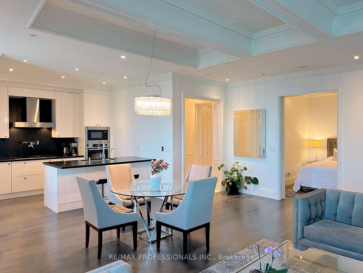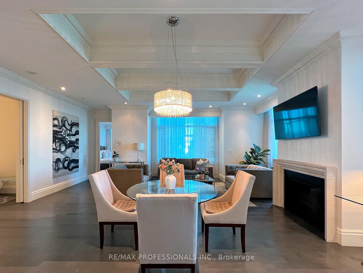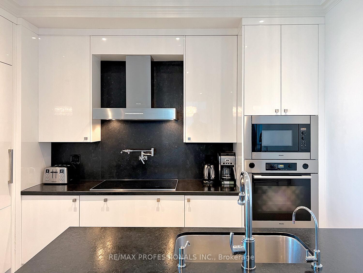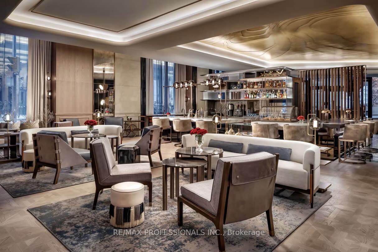$8,250
Available - For Rent
Listing ID: C12068043
311 Bay Stre , Toronto, M5H 4G5, Toronto
| Welcome To The St. Regis Residences where you will experience a new level of service and living experience. Enjoy direct to suite elevator access for this two bedroom, two bathroom 1563sqft furnished unit. Functional kitchen, laundry room, linen closet and lots of storage. Soaring 11 foot Ceilings with crown moulding and Spectacular South East Views of the lake and city. Finished To The Highest Standards, including custom motorized drapery, high end furniture, kitchen accessories and crockery. One storage locker included. Enjoy All The Amenities Granted to Hotel Guests: Five-Star Services, The Fabulous Spa, The Louix Louis Restaurant, Natural Saltwater Infinity Pool, sauna, The Astor Lounge, The 32nd Floor private residents Sky Lobby, 24-Hr Concierge and Valet, Fitness And Exercise Studio, Valet Parking, access to Room And Maid Service and Conference Facilities. Home To Many Celebrities Who Especially Value Luxury, Quality, Both Privacy And The Vitality Of Urban City Life. Direct Access to the PATH system, just steps away from Toronto's finest dining, entertainment, and the heart of the financial district, Rogers Centre, Union Station, Scotiabank Arena and Billy Bishop Island Airport. The level of service you will experience here is next level! Motorized window coverings, pot filler, access to premium amenities, Top-level concierge, high security building. |
| Price | $8,250 |
| Taxes: | $0.00 |
| Occupancy: | Tenant |
| Address: | 311 Bay Stre , Toronto, M5H 4G5, Toronto |
| Postal Code: | M5H 4G5 |
| Province/State: | Toronto |
| Directions/Cross Streets: | Bay & Adelaide |
| Level/Floor | Room | Length(ft) | Width(ft) | Descriptions | |
| Room 1 | Main | Foyer | 6.23 | 5.61 | Stone Floor, Pot Lights |
| Room 2 | Main | Living Ro | 23.29 | 20.24 | Hardwood Floor, Fireplace |
| Room 3 | Main | Kitchen | 10.53 | 11.09 | B/I Appliances, Open Concept, Hardwood Floor |
| Room 4 | Main | Primary B | 13.78 | 15.78 | Hardwood Floor, Walk-In Closet(s), Pot Lights |
| Room 5 | Main | Library | 10.82 | 8.53 | Hardwood Floor, Pot Lights |
| Washroom Type | No. of Pieces | Level |
| Washroom Type 1 | 4 | |
| Washroom Type 2 | 6 | |
| Washroom Type 3 | 0 | |
| Washroom Type 4 | 0 | |
| Washroom Type 5 | 0 | |
| Washroom Type 6 | 4 | |
| Washroom Type 7 | 6 | |
| Washroom Type 8 | 0 | |
| Washroom Type 9 | 0 | |
| Washroom Type 10 | 0 |
| Total Area: | 0.00 |
| Approximatly Age: | 6-10 |
| Sprinklers: | Conc |
| Washrooms: | 2 |
| Heat Type: | Forced Air |
| Central Air Conditioning: | Central Air |
| Elevator Lift: | True |
| Although the information displayed is believed to be accurate, no warranties or representations are made of any kind. |
| RE/MAX PROFESSIONALS INC. |
|
|

Aneta Andrews
Broker
Dir:
416-576-5339
Bus:
905-278-3500
Fax:
1-888-407-8605
| Book Showing | Email a Friend |
Jump To:
At a Glance:
| Type: | Com - Condo Apartment |
| Area: | Toronto |
| Municipality: | Toronto C01 |
| Neighbourhood: | Bay Street Corridor |
| Style: | Apartment |
| Approximate Age: | 6-10 |
| Beds: | 2 |
| Baths: | 2 |
| Fireplace: | Y |
Locatin Map:

