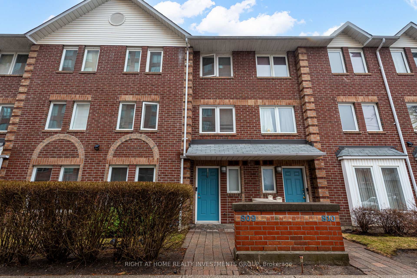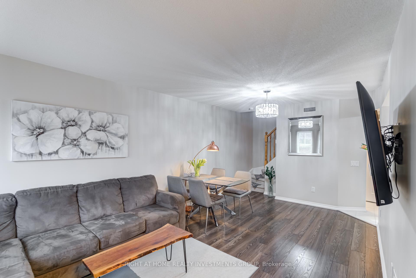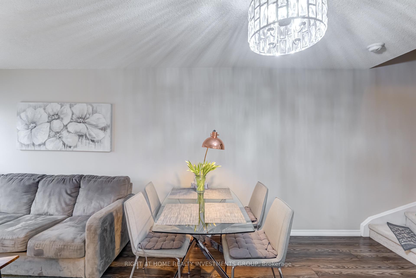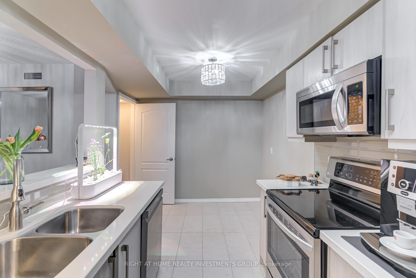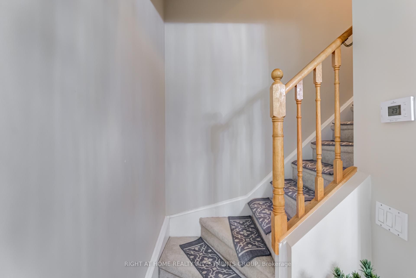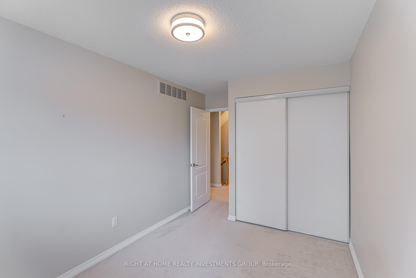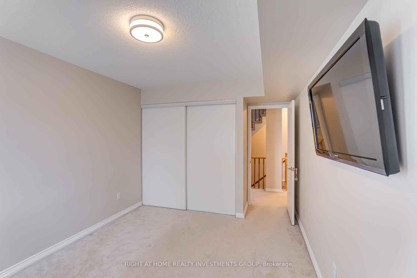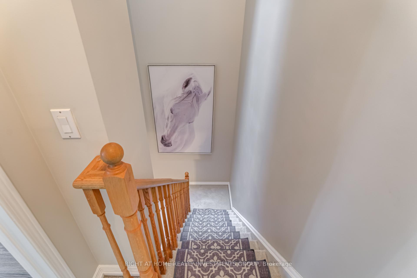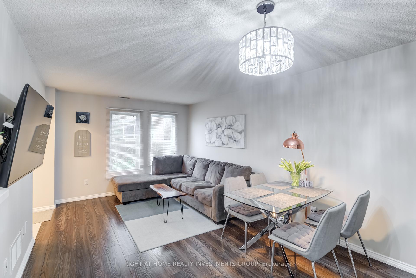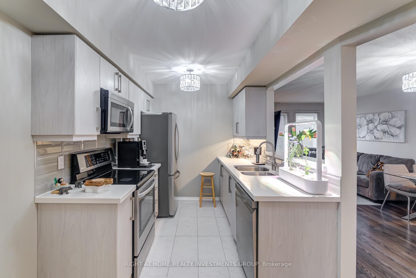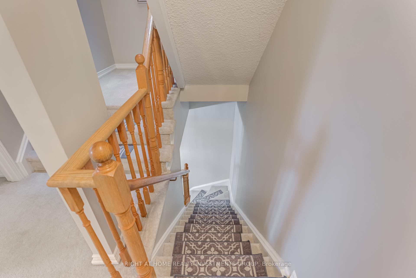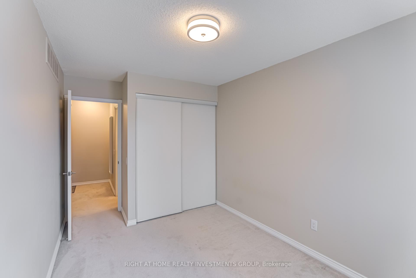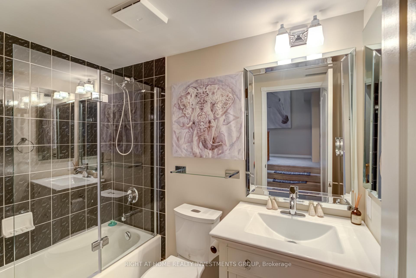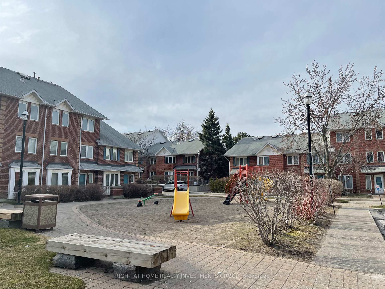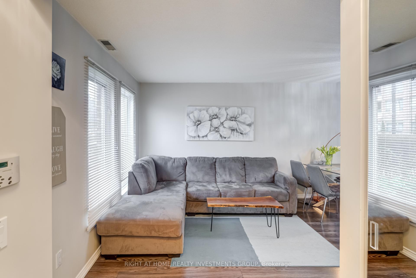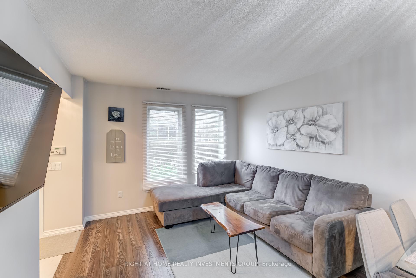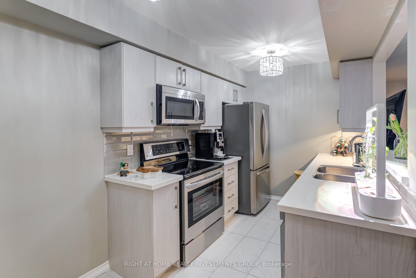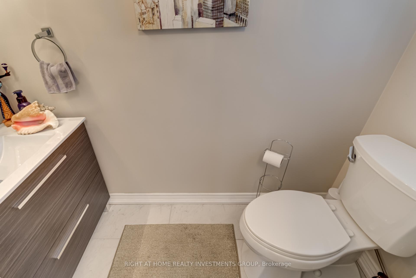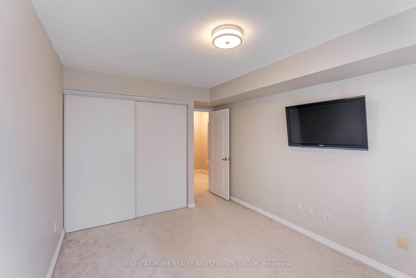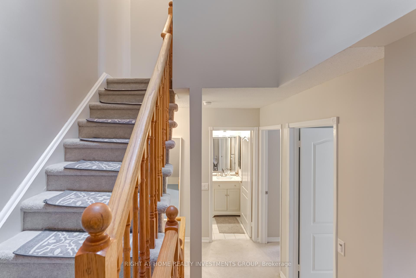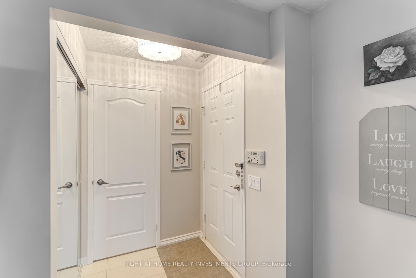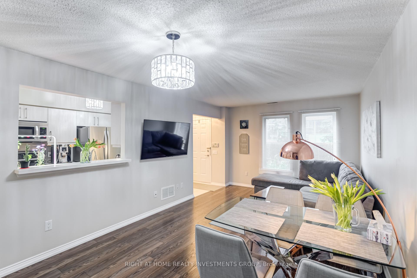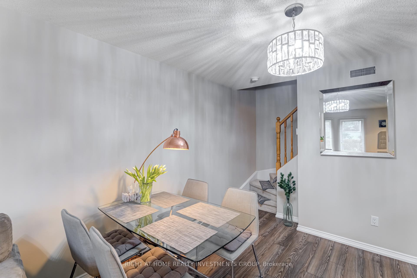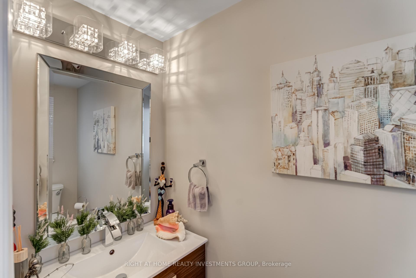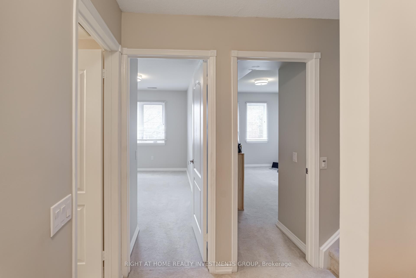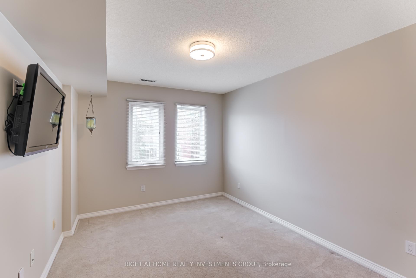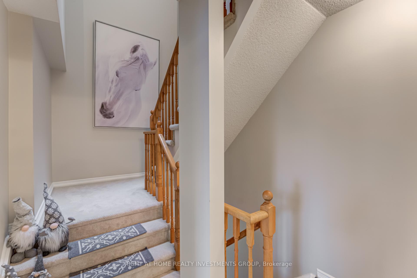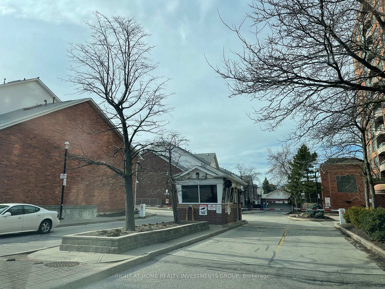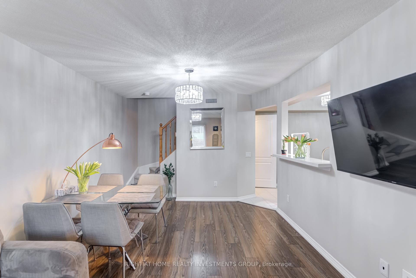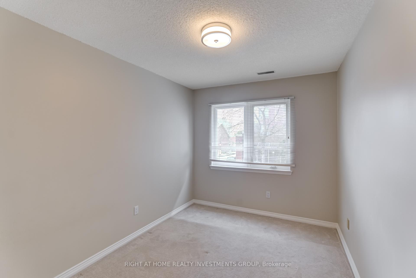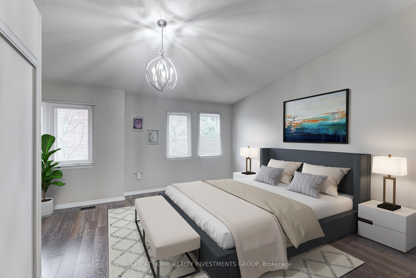$849,888
Available - For Sale
Listing ID: N12067696
900 Steeles Aven West , Vaughan, L4J 8C2, York
| Welcome to This Beautifully Maintained 3-Bedroom, 3-Washroom Condo Townhouse nestled in one of the most sought-after communities in the vibrant and family-friendly Bathurst & Steeles area. This spacious home seamlessly blends comfort, convenience, and modern living. Enjoy a functional and inviting layout featuring generous living and dining spaces and a bright, updated kitchen perfect for everyday living or entertaining. Upstairs, you'll find three large bedrooms, including a serene primary suite with a private ensuite washroom. Each bathroom is tastefully finished, offering both style and practicality. This gated condo townhouse also comes with dedicated parking and access to fantastic amenities, including a safe on-site playground ideal for families. BBQ at the front yard of the unit. A second parking spot is rented at $60/month (lease ends May 2025, renewable).The maintenance fee includes year-round landscaping, A/C maintenance, cable TV, high-speed unlimited internet, security guard services, and an alarm system offering hassle-free, secure living. Located just steps from TTC transit, top-rated schools, shopping centres, restaurants, parks, and places of worship, this home is perfectly positioned for a modern urban lifestyle. Whether you're upsizing, investing, or searching for your forever home, this property checks all the boxes. Don't miss your chance to own a true gem in the heart of North York! |
| Price | $849,888 |
| Taxes: | $3048.00 |
| Assessment Year: | 2024 |
| Occupancy: | Vacant |
| Address: | 900 Steeles Aven West , Vaughan, L4J 8C2, York |
| Postal Code: | L4J 8C2 |
| Province/State: | York |
| Directions/Cross Streets: | Bathurst/Steeles |
| Level/Floor | Room | Length(ft) | Width(ft) | Descriptions | |
| Room 1 | Main | Living Ro | 9.77 | 10.92 | |
| Room 2 | Main | Dining Ro | 9.77 | 10.92 | |
| Room 3 | Main | Kitchen | 14.69 | 7.87 | |
| Room 4 | Second | Bedroom 2 | 12.6 | 10.04 | |
| Room 5 | Second | Bedroom 3 | 11.68 | 8.56 | |
| Room 6 | Third | Primary B | 16.17 | 18.99 | |
| Room 7 | Lower | Office | 9.54 | 9.15 |
| Washroom Type | No. of Pieces | Level |
| Washroom Type 1 | 2 | Ground |
| Washroom Type 2 | 4 | Second |
| Washroom Type 3 | 4 | Third |
| Washroom Type 4 | 0 | |
| Washroom Type 5 | 0 | |
| Washroom Type 6 | 2 | Ground |
| Washroom Type 7 | 4 | Second |
| Washroom Type 8 | 4 | Third |
| Washroom Type 9 | 0 | |
| Washroom Type 10 | 0 |
| Total Area: | 0.00 |
| Washrooms: | 3 |
| Heat Type: | Forced Air |
| Central Air Conditioning: | Central Air |
$
%
Years
This calculator is for demonstration purposes only. Always consult a professional
financial advisor before making personal financial decisions.
| Although the information displayed is believed to be accurate, no warranties or representations are made of any kind. |
| RIGHT AT HOME REALTY INVESTMENTS GROUP |
|
|

Aneta Andrews
Broker
Dir:
416-576-5339
Bus:
905-278-3500
Fax:
1-888-407-8605
| Book Showing | Email a Friend |
Jump To:
At a Glance:
| Type: | Com - Condo Townhouse |
| Area: | York |
| Municipality: | Vaughan |
| Neighbourhood: | Lakeview Estates |
| Style: | 3-Storey |
| Tax: | $3,048 |
| Maintenance Fee: | $577.3 |
| Beds: | 3 |
| Baths: | 3 |
| Fireplace: | Y |
Locatin Map:
Payment Calculator:

