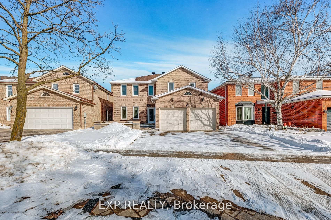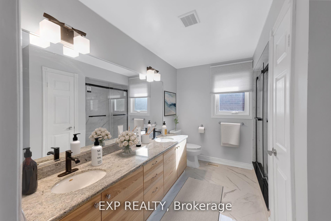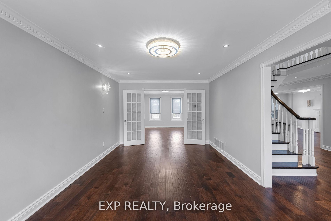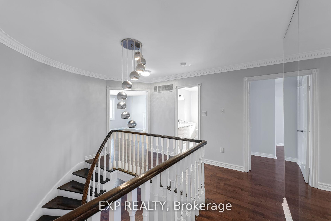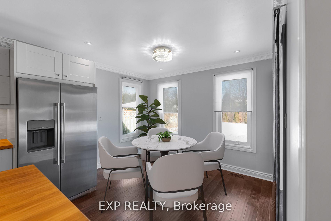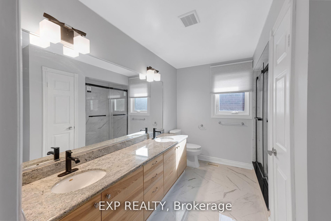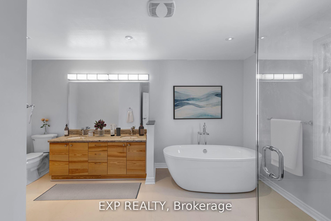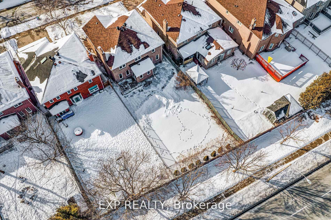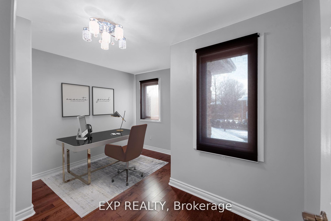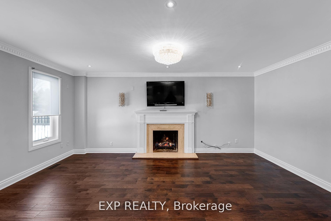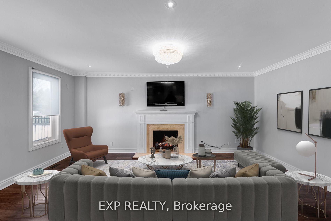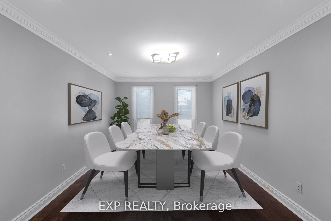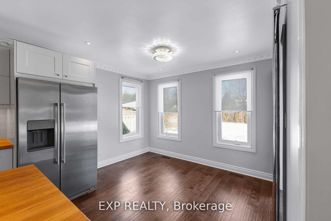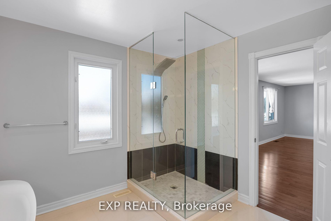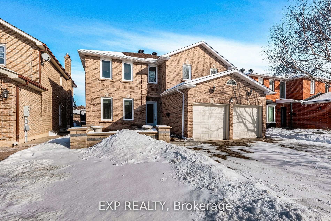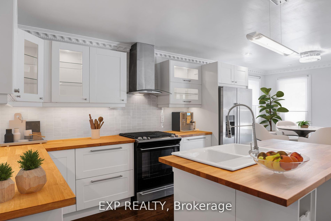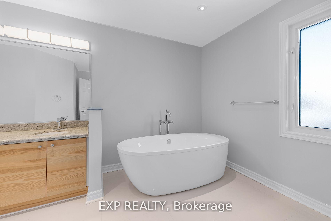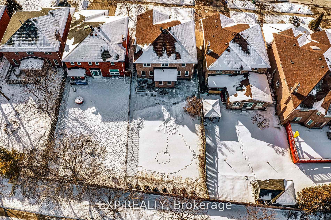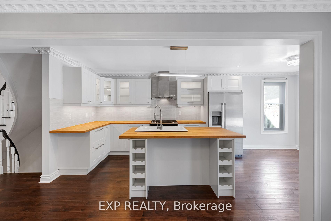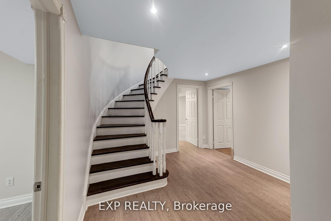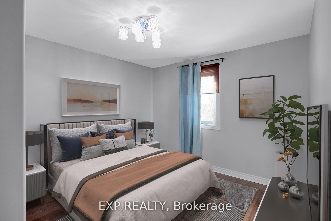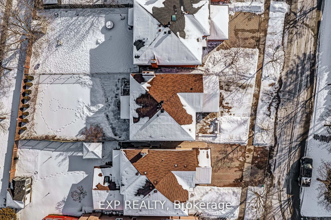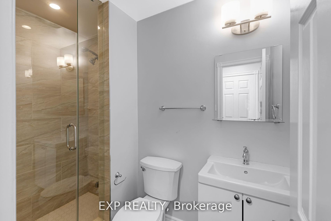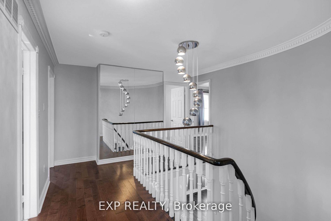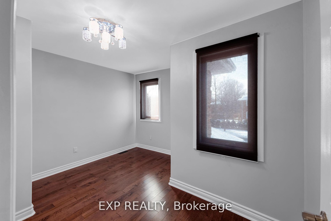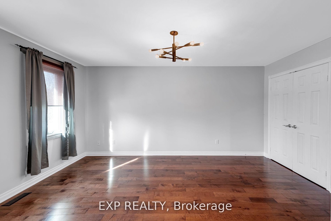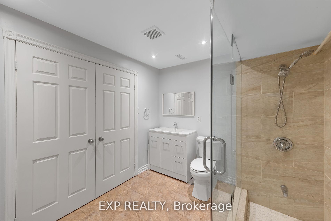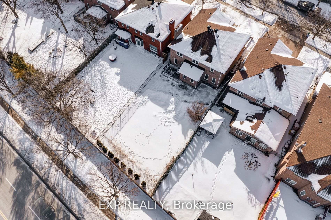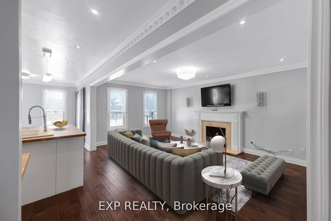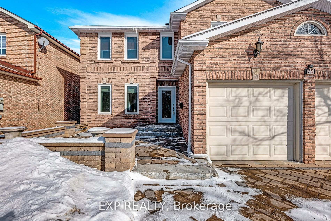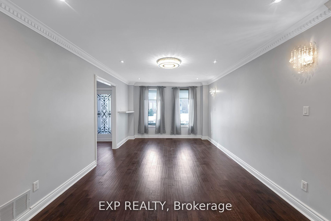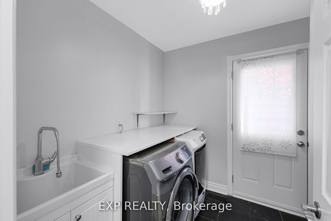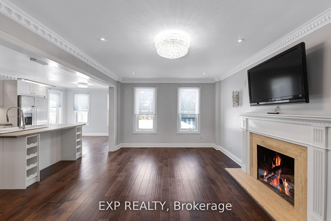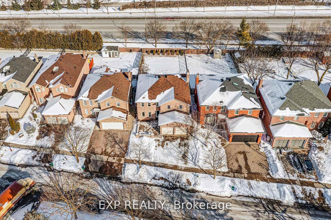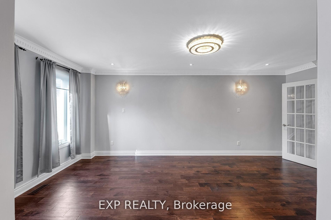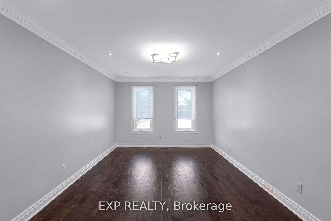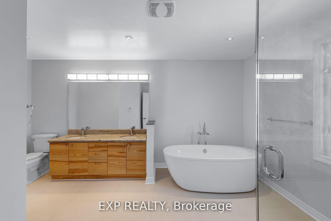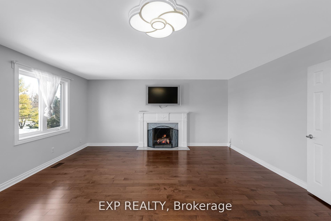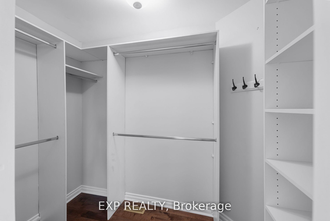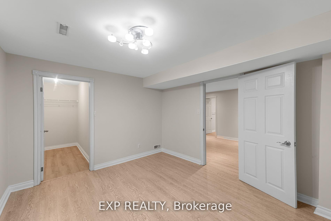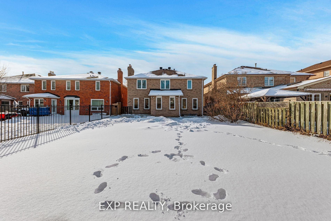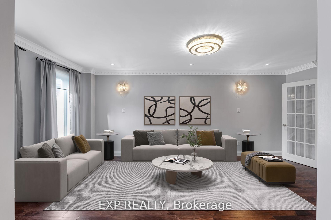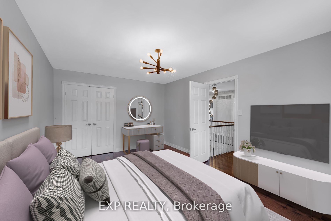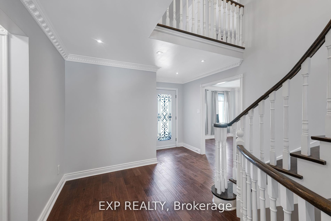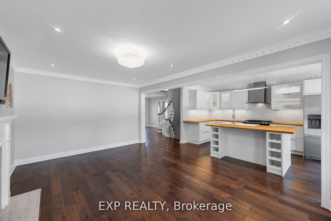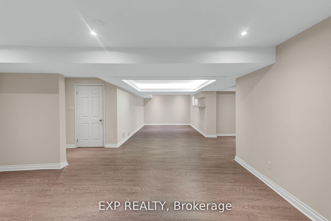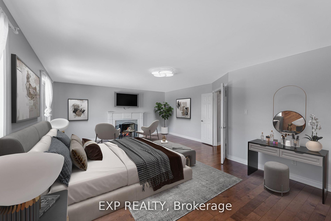$1,499,000
Available - For Sale
Listing ID: N12068007
75 Somerset Cres , Richmond Hill, L4C 8N8, York
| Stunning, bright, and spacious detached home situated on an incredible 45' x 150' deep lot with a renovated front and backyard. Perfect family home, thoughtfully updated, this 4+2 bedroom, 4-bathroom residence offers just under 4000 sf of exceptional living space. A double-car detached garage, a generous family room, and an elegant living/dining area set the stage for comfort and style. The large, modern kitchen features an island and ample cabinetry, perfect for entertaining. Elegant crystal lighting, sleek marble fireplaces, and smooth ceilings elevate the homes sophistication. The expansive primary suite boasts its own fireplace, creating a cozy retreat. The finished basement includes a vast recreation area, an additional bedroom, and a full bathroom. Ideally located just steps from Observatory Park and within the highly sought-after Bayview Secondary School zone. This is must see!! |
| Price | $1,499,000 |
| Taxes: | $8382.59 |
| Occupancy: | Vacant |
| Address: | 75 Somerset Cres , Richmond Hill, L4C 8N8, York |
| Directions/Cross Streets: | Bayview/16th Ave |
| Rooms: | 8 |
| Rooms +: | 2 |
| Bedrooms: | 4 |
| Bedrooms +: | 2 |
| Family Room: | T |
| Basement: | Finished |
| Level/Floor | Room | Length(ft) | Width(ft) | Descriptions | |
| Room 1 | Main | Living Ro | 18.11 | 11.32 | Wall Sconce Lighting, Hardwood Floor, Moulded Ceiling |
| Room 2 | Main | Dining Ro | 14.92 | 11.61 | French Doors, Hardwood Floor, Moulded Ceiling |
| Room 3 | Main | Family Ro | 17.74 | 11.55 | Hardwood Floor, Marble Fireplace, Moulded Ceiling |
| Room 4 | Main | Kitchen | 13.68 | 9.87 | Breakfast Area, Family Size Kitchen, W/O To Deck |
| Room 5 | Second | Primary B | 23.16 | 16.89 | 5 Pc Ensuite, Marble Fireplace, Walk-In Closet(s) |
| Room 6 | Second | Bedroom 2 | 16.1 | 11.32 | Double Closet, Hardwood Floor, Semi Ensuite |
| Room 7 | Second | Bedroom 3 | 12.27 | 10.82 | Hardwood Floor, Window, Closet |
| Room 8 | Second | Bedroom 4 | 10.04 | 12.04 | Hardwood Floor, Closet, Window |
| Room 9 | Basement | Bedroom | 12.89 | 10.86 | Walk-In Closet(s), Window |
| Room 10 | Basement | Exercise | 17.25 | 12.73 | Open Concept, Coffered Ceiling(s), Window |
| Room 11 | Basement | Recreatio | 17.74 | 11.15 | Window, Open Concept |
| Washroom Type | No. of Pieces | Level |
| Washroom Type 1 | 3 | Main |
| Washroom Type 2 | 5 | Second |
| Washroom Type 3 | 4 | Second |
| Washroom Type 4 | 3 | Basement |
| Washroom Type 5 | 0 | |
| Washroom Type 6 | 3 | Main |
| Washroom Type 7 | 5 | Second |
| Washroom Type 8 | 4 | Second |
| Washroom Type 9 | 3 | Basement |
| Washroom Type 10 | 0 | |
| Washroom Type 11 | 3 | Main |
| Washroom Type 12 | 5 | Second |
| Washroom Type 13 | 4 | Second |
| Washroom Type 14 | 3 | Basement |
| Washroom Type 15 | 0 | |
| Washroom Type 16 | 3 | Main |
| Washroom Type 17 | 5 | Second |
| Washroom Type 18 | 4 | Second |
| Washroom Type 19 | 3 | Basement |
| Washroom Type 20 | 0 | |
| Washroom Type 21 | 3 | Main |
| Washroom Type 22 | 5 | Second |
| Washroom Type 23 | 4 | Second |
| Washroom Type 24 | 3 | Basement |
| Washroom Type 25 | 0 |
| Total Area: | 0.00 |
| Property Type: | Detached |
| Style: | 2-Storey |
| Exterior: | Brick |
| Garage Type: | Attached |
| (Parking/)Drive: | Private |
| Drive Parking Spaces: | 4 |
| Park #1 | |
| Parking Type: | Private |
| Park #2 | |
| Parking Type: | Private |
| Pool: | None |
| Approximatly Square Footage: | 2500-3000 |
| CAC Included: | N |
| Water Included: | N |
| Cabel TV Included: | N |
| Common Elements Included: | N |
| Heat Included: | N |
| Parking Included: | N |
| Condo Tax Included: | N |
| Building Insurance Included: | N |
| Fireplace/Stove: | Y |
| Heat Type: | Forced Air |
| Central Air Conditioning: | Central Air |
| Central Vac: | Y |
| Laundry Level: | Syste |
| Ensuite Laundry: | F |
| Sewers: | Sewer |
$
%
Years
This calculator is for demonstration purposes only. Always consult a professional
financial advisor before making personal financial decisions.
| Although the information displayed is believed to be accurate, no warranties or representations are made of any kind. |
| EXP REALTY |
|
|

Aneta Andrews
Broker
Dir:
416-576-5339
Bus:
905-278-3500
Fax:
1-888-407-8605
| Virtual Tour | Book Showing | Email a Friend |
Jump To:
At a Glance:
| Type: | Freehold - Detached |
| Area: | York |
| Municipality: | Richmond Hill |
| Neighbourhood: | Observatory |
| Style: | 2-Storey |
| Tax: | $8,382.59 |
| Beds: | 4+2 |
| Baths: | 4 |
| Fireplace: | Y |
| Pool: | None |
Locatin Map:
Payment Calculator:

