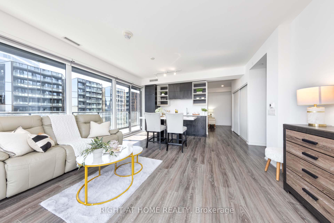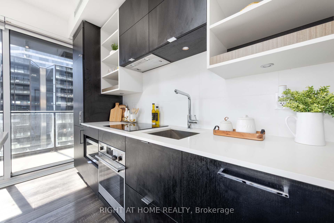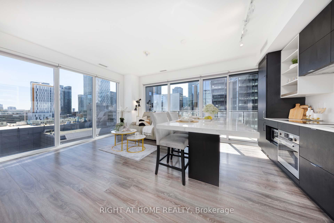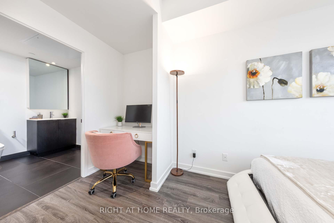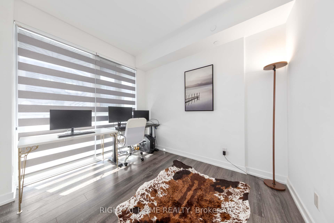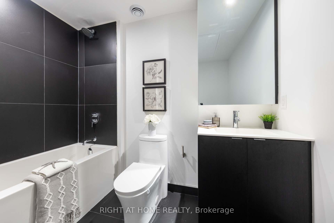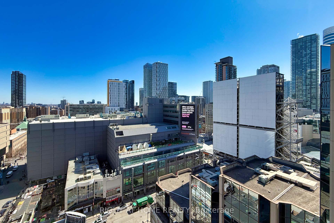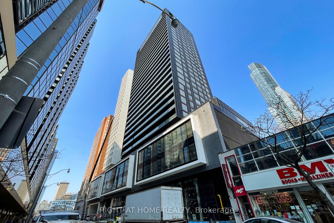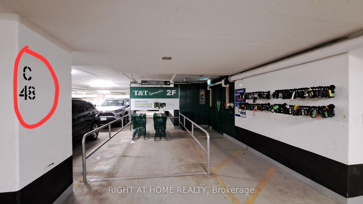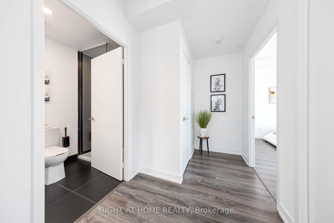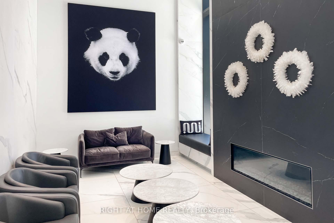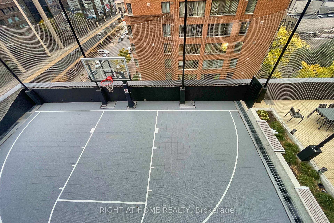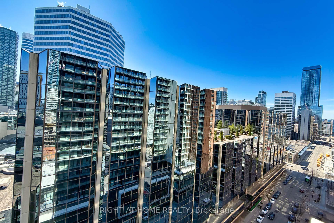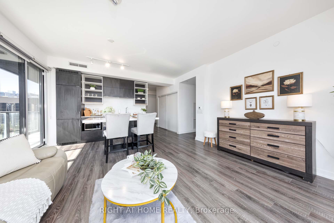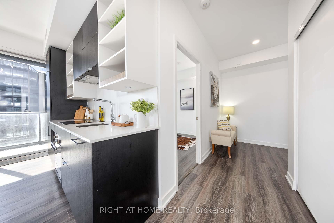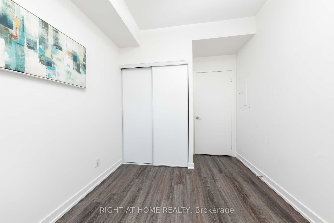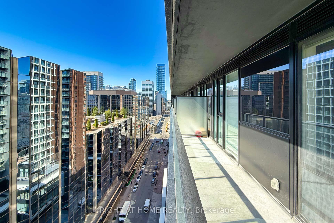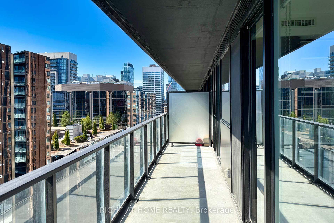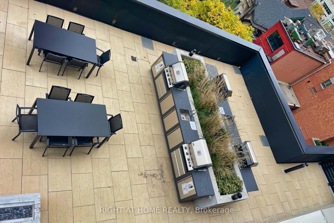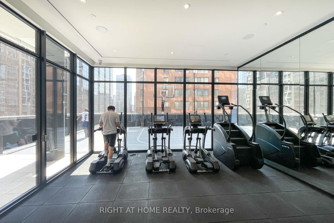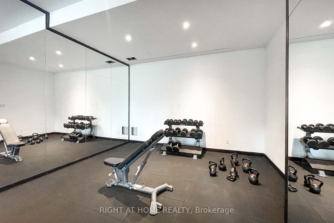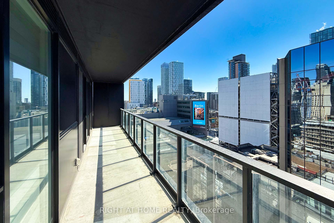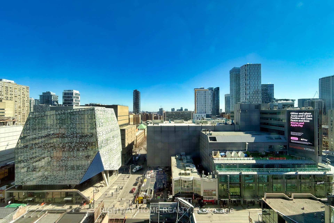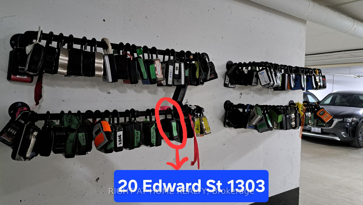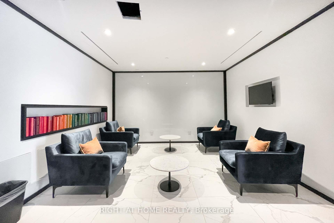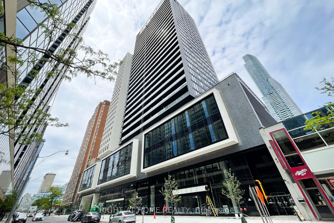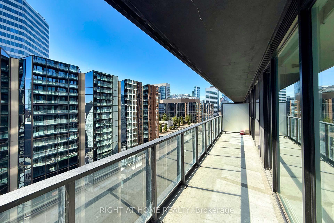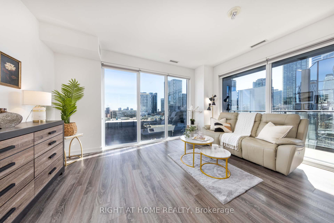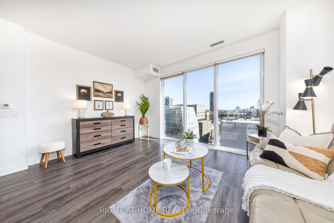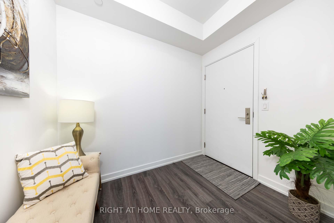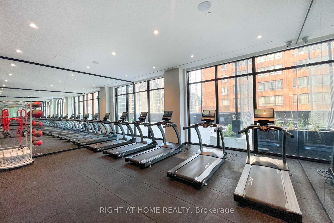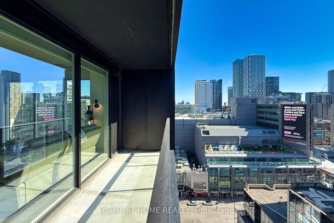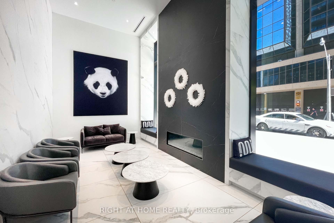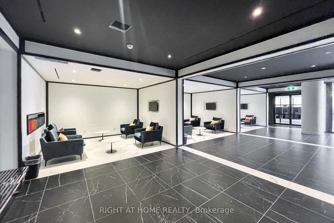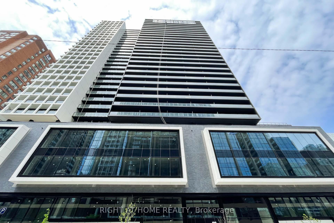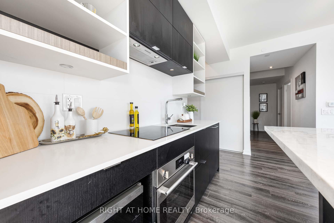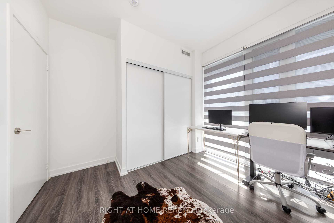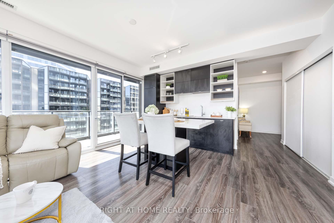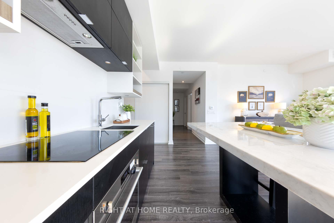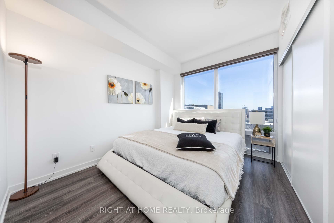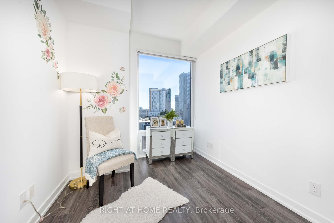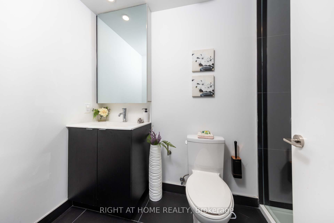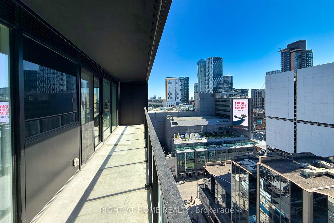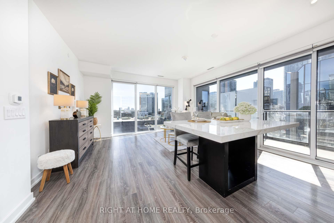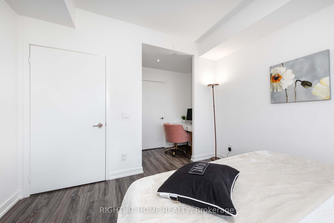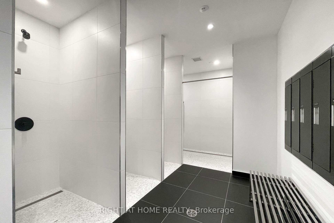$1,409,000
Available - For Sale
Listing ID: C12067471
20 Edward Stre , Toronto, M5G 1C9, Toronto
| Prestige "Panda" Condo, designed by Cecconi Simone! Boasting an unbeatable 100% walk score, this prime location is just 1 minute from Dundas Square, the subway, and Bay St., with minutes to U of T, Toronto Metropolitan University (formerly Ryerson), top colleges, hospitals, the Financial District, and the Eaton Centre. This well-appointed 3-bedroom, 2-bathroom layout offers 1,035 sq. ft. of living space plus a 163 sq. ft. balcony and features floor-to-ceiling windows with upgraded luxury custom blinds, pre-engineered flooring, and spectacular urban views. Enjoy smooth ceilings and an integrated premium kitchen with high-end appliances, a stylish backsplash, and modern finishes. The building boasts exceptional amenities, including a state-of-the-art fitness center, a cozy rooftop terrace with BBQs, a movie theatre, a half basketball court, chic lounge and study areas, and a 24-hour concierge, ensuring a full range of exclusive comforts for residents. |
| Price | $1,409,000 |
| Taxes: | $6902.53 |
| Occupancy: | Owner |
| Address: | 20 Edward Stre , Toronto, M5G 1C9, Toronto |
| Postal Code: | M5G 1C9 |
| Province/State: | Toronto |
| Directions/Cross Streets: | Yonge & Dundas |
| Level/Floor | Room | Length(ft) | Width(ft) | Descriptions | |
| Room 1 | Flat | Living Ro | 18.99 | 15.42 | Laminate, Combined w/Dining, Window Floor to Ceil |
| Room 2 | Flat | Dining Ro | 18.99 | 15.42 | Laminate, Combined w/Kitchen, Modern Kitchen |
| Room 3 | Flat | Kitchen | 18.99 | 15.42 | Laminate, Combined w/Dining, W/O To Balcony |
| Room 4 | Flat | Primary B | 11.74 | 11.58 | Laminate, Window Floor to Ceil, 4 Pc Ensuite |
| Room 5 | Flat | Bedroom 2 | 10.33 | 8.33 | Laminate, Window Floor to Ceil, Closet |
| Room 6 | Flat | Bedroom 3 | 9.32 | 8.33 | Laminate, Window Floor to Ceil, Closet |
| Washroom Type | No. of Pieces | Level |
| Washroom Type 1 | 4 | Flat |
| Washroom Type 2 | 3 | Flat |
| Washroom Type 3 | 0 | |
| Washroom Type 4 | 0 | |
| Washroom Type 5 | 0 | |
| Washroom Type 6 | 4 | Flat |
| Washroom Type 7 | 3 | Flat |
| Washroom Type 8 | 0 | |
| Washroom Type 9 | 0 | |
| Washroom Type 10 | 0 |
| Total Area: | 0.00 |
| Approximatly Age: | 0-5 |
| Washrooms: | 2 |
| Heat Type: | Forced Air |
| Central Air Conditioning: | Central Air |
$
%
Years
This calculator is for demonstration purposes only. Always consult a professional
financial advisor before making personal financial decisions.
| Although the information displayed is believed to be accurate, no warranties or representations are made of any kind. |
| RIGHT AT HOME REALTY |
|
|

Aneta Andrews
Broker
Dir:
416-576-5339
Bus:
905-278-3500
Fax:
1-888-407-8605
| Virtual Tour | Book Showing | Email a Friend |
Jump To:
At a Glance:
| Type: | Com - Condo Apartment |
| Area: | Toronto |
| Municipality: | Toronto C01 |
| Neighbourhood: | Bay Street Corridor |
| Style: | Apartment |
| Approximate Age: | 0-5 |
| Tax: | $6,902.53 |
| Maintenance Fee: | $751.01 |
| Beds: | 3 |
| Baths: | 2 |
| Fireplace: | N |
Locatin Map:
Payment Calculator:

