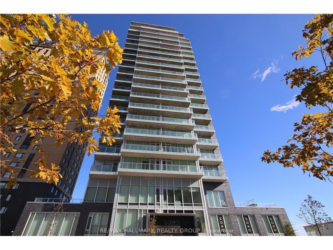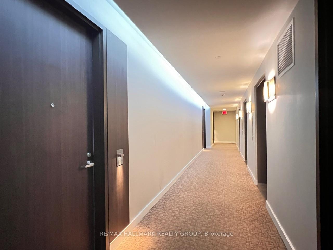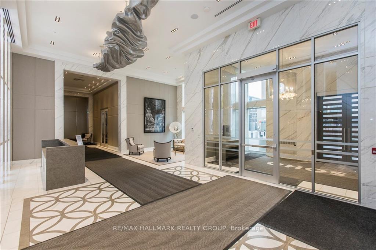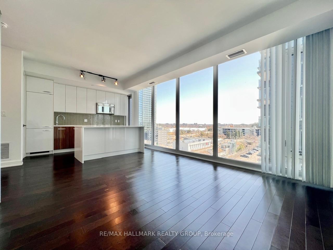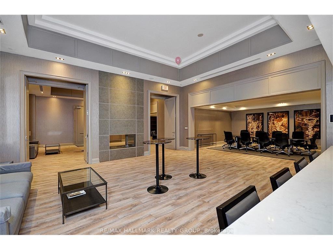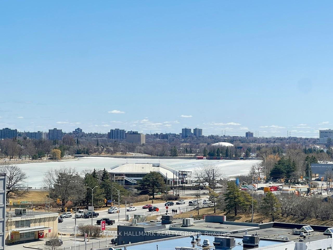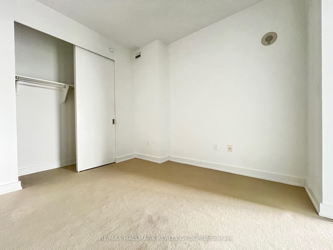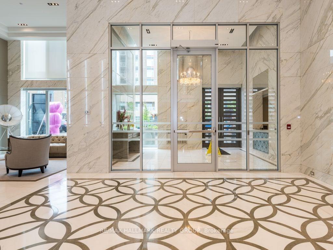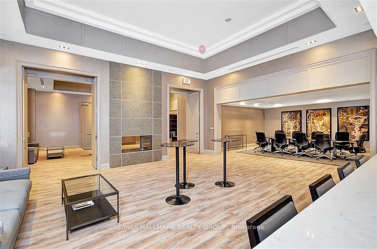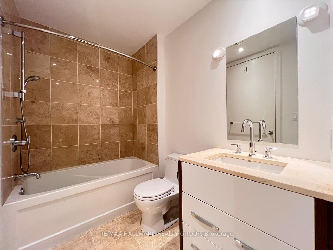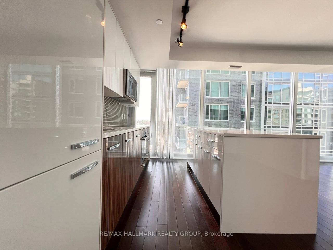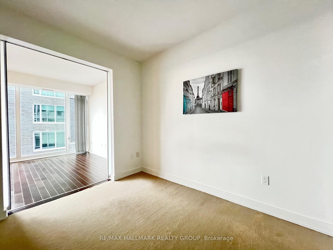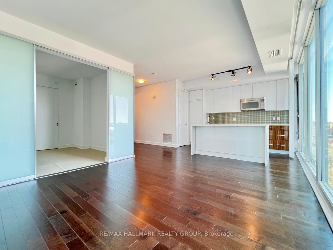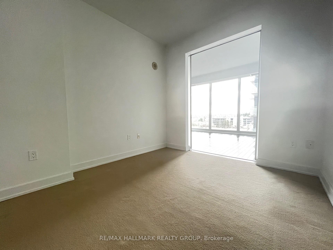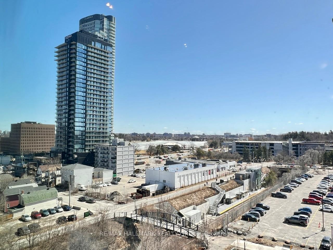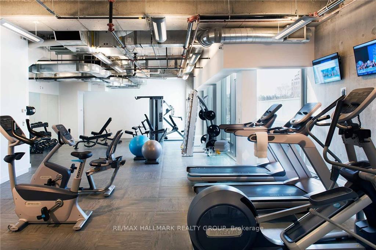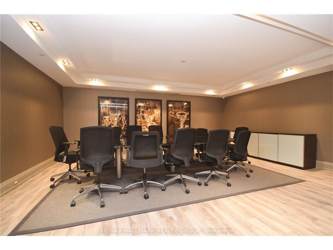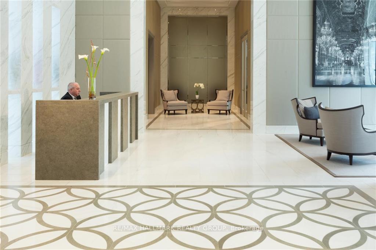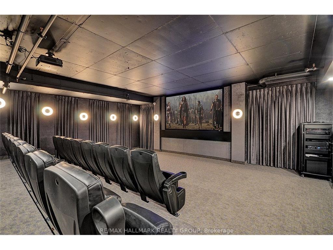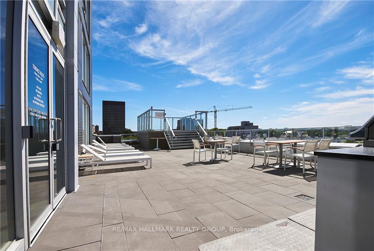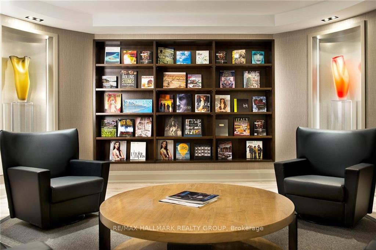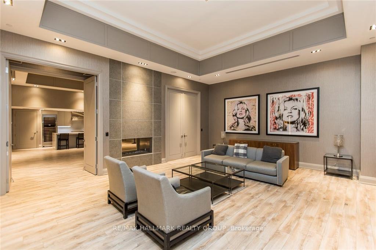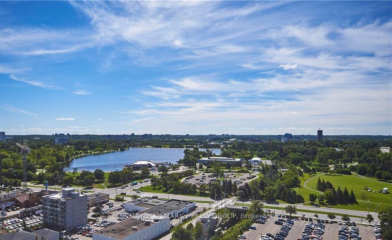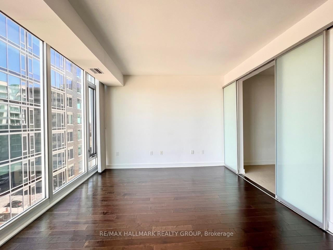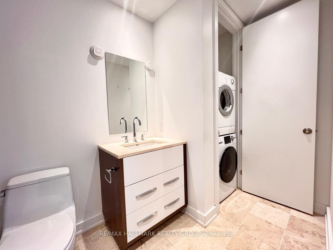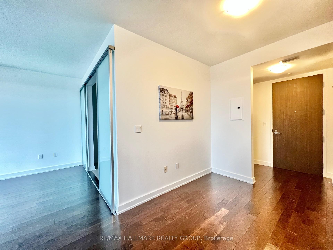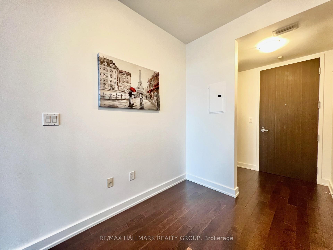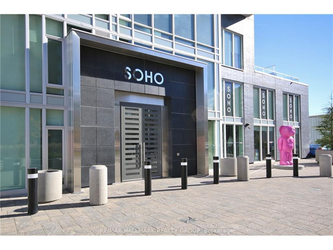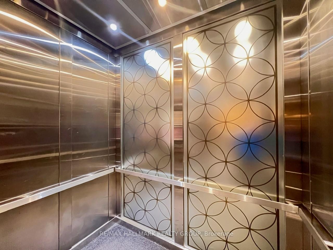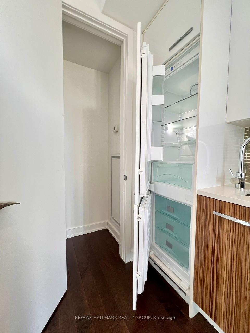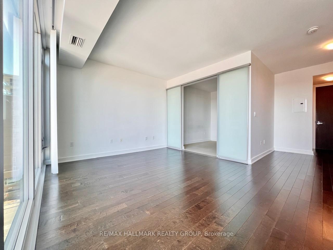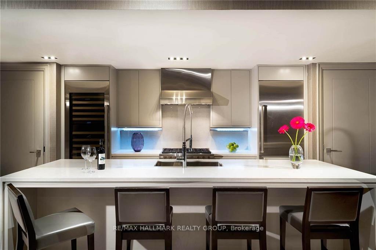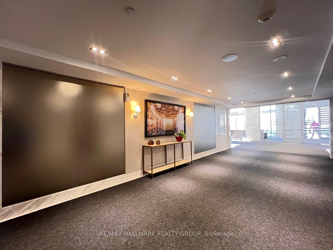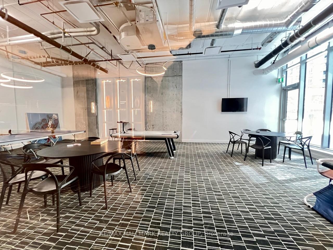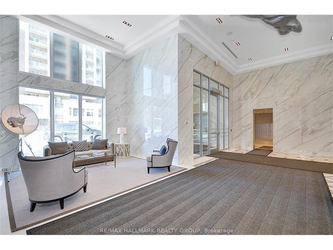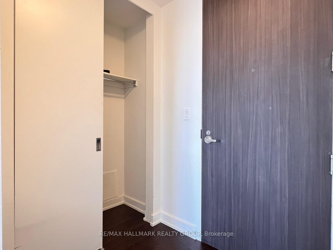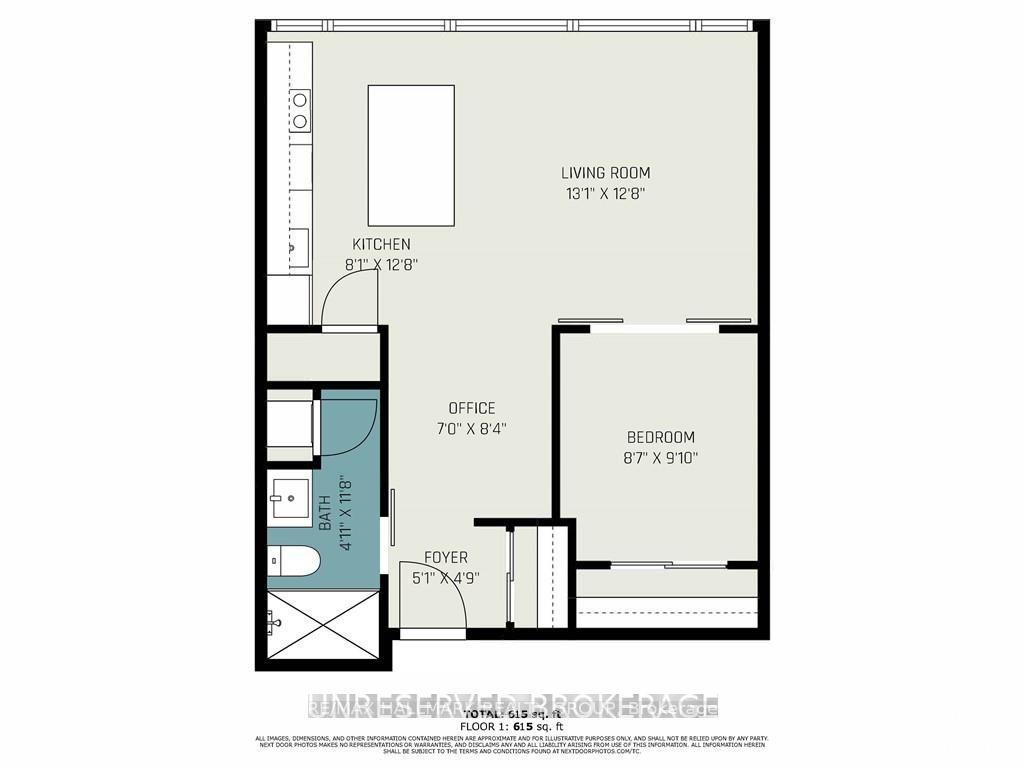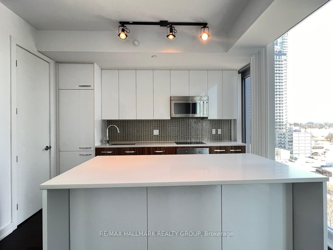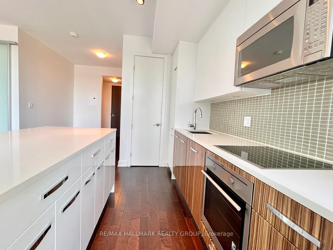$339,000
Available - For Sale
Listing ID: X12068059
111 Champagne Aven South , Dows Lake - Civic Hospital and Area, K1S 5V3, Ottawa
| Masterpiece Suite with Breathtaking Dows Lake Views. This stunning suite features floor-to-ceiling windows that flood the kitchen and living area with natural light, offering spectacular views of Dows Lake. Whether you're unwinding after a long day or hosting a casual gathering, this space is the perfect retreat. Enjoy gorgeous hardwood flooring and an open den - ideal for working from home. The designer kitchen boasts quartz countertops, seamless hidden appliances, a walk-in pantry, and a generous breakfast bar that's perfect for morning coffee and catching the sunrise. The spacious primary bedroom offers a wall of closets for ample storage, while the spa-inspired main bath provides a luxurious retreat. In-suite laundry and a locker are also included for your convenience. This building elevates your lifestyle with premium amenities: Concierge service, Mezzanine and champagne room, 3rd-floor rooftop terrace with hot tub and BBQ, Dalton Brown gym, Private movie theatre. Unbeatable location walk to the shops and restaurants of Little Italy, stroll along the lake, Bike along the Rideau Canal to Parliament Hill, kayaking on Dawes Lake, or hop on the nearby O-Train and LRT. A must-see urban oasis. |
| Price | $339,000 |
| Taxes: | $4808.00 |
| Assessment Year: | 2024 |
| Occupancy: | Vacant |
| Address: | 111 Champagne Aven South , Dows Lake - Civic Hospital and Area, K1S 5V3, Ottawa |
| Postal Code: | K1S 5V3 |
| Province/State: | Ottawa |
| Directions/Cross Streets: | Carling |
| Level/Floor | Room | Length(ft) | Width(ft) | Descriptions | |
| Room 1 | Main | Foyer | 5.08 | 4.89 | |
| Room 2 | Main | Den | 6.99 | 8.4 | |
| Room 3 | Main | Living Ro | 13.12 | 12.79 | |
| Room 4 | Main | Kitchen | 8.1 | 13.12 | |
| Room 5 | Main | Primary B | 9.09 | 869.2 | |
| Room 6 | Main | Bathroom | 11.81 | 4.92 | |
| Room 7 | Main | Pantry | 4.92 | 2.62 |
| Washroom Type | No. of Pieces | Level |
| Washroom Type 1 | 4 | |
| Washroom Type 2 | 0 | |
| Washroom Type 3 | 0 | |
| Washroom Type 4 | 0 | |
| Washroom Type 5 | 0 | |
| Washroom Type 6 | 4 | |
| Washroom Type 7 | 0 | |
| Washroom Type 8 | 0 | |
| Washroom Type 9 | 0 | |
| Washroom Type 10 | 0 |
| Total Area: | 0.00 |
| Washrooms: | 1 |
| Heat Type: | Forced Air |
| Central Air Conditioning: | Central Air |
| Elevator Lift: | True |
$
%
Years
This calculator is for demonstration purposes only. Always consult a professional
financial advisor before making personal financial decisions.
| Although the information displayed is believed to be accurate, no warranties or representations are made of any kind. |
| RE/MAX HALLMARK REALTY GROUP |
|
|

Aneta Andrews
Broker
Dir:
416-576-5339
Bus:
905-278-3500
Fax:
1-888-407-8605
| Book Showing | Email a Friend |
Jump To:
At a Glance:
| Type: | Com - Condo Apartment |
| Area: | Ottawa |
| Municipality: | Dows Lake - Civic Hospital and Area |
| Neighbourhood: | 4502 - West Centre Town |
| Style: | Apartment |
| Tax: | $4,808 |
| Maintenance Fee: | $654.18 |
| Beds: | 1 |
| Baths: | 1 |
| Fireplace: | N |
Locatin Map:
Payment Calculator:

