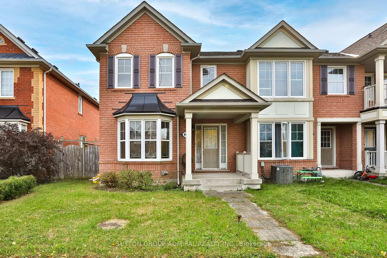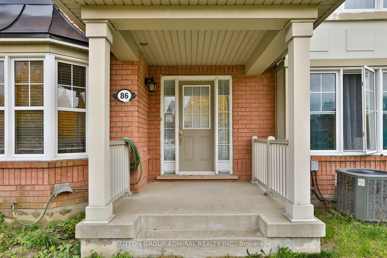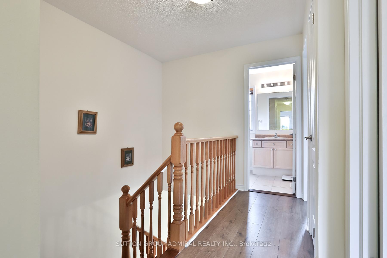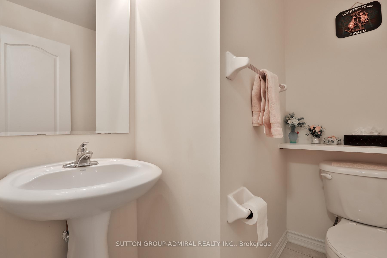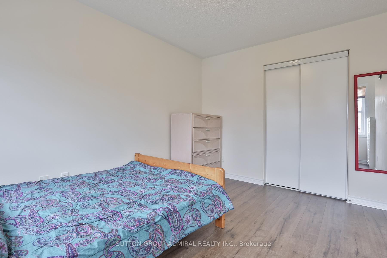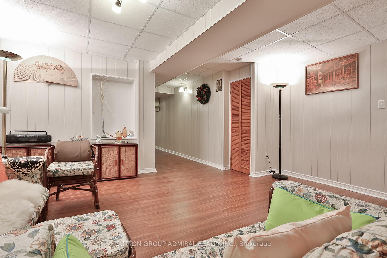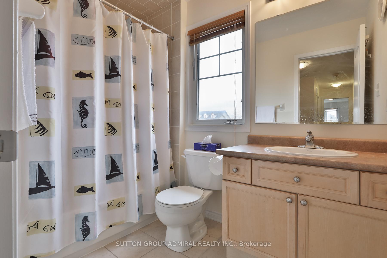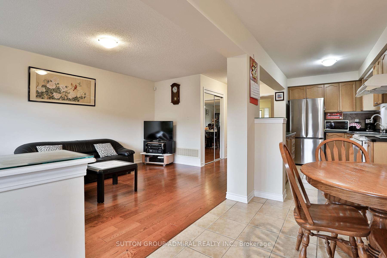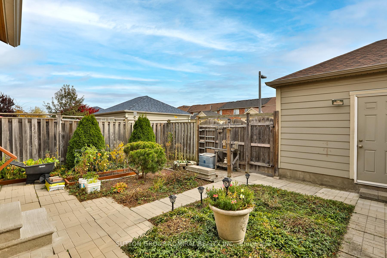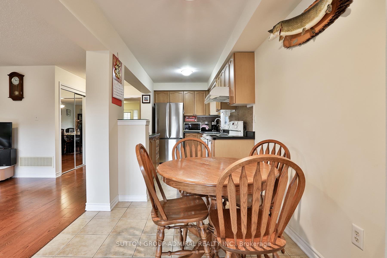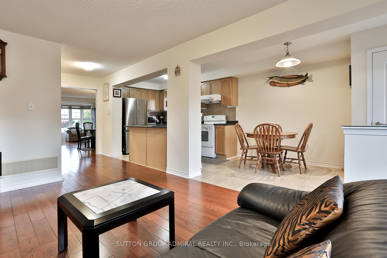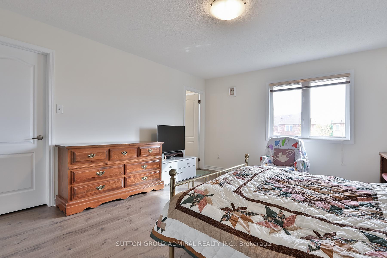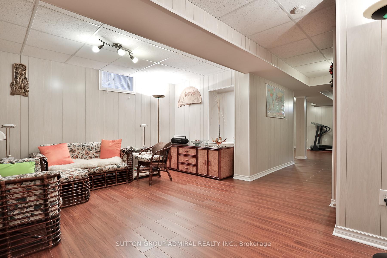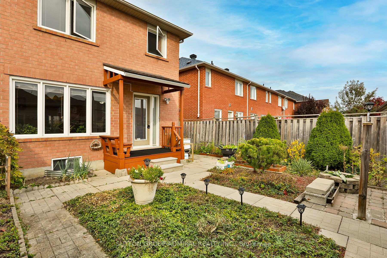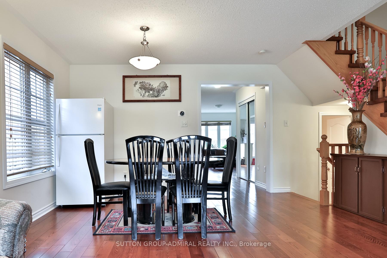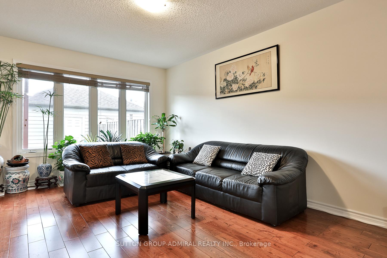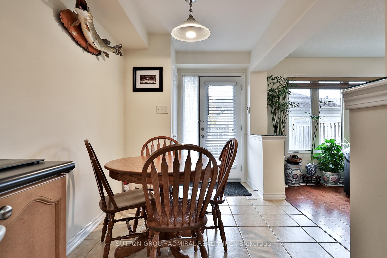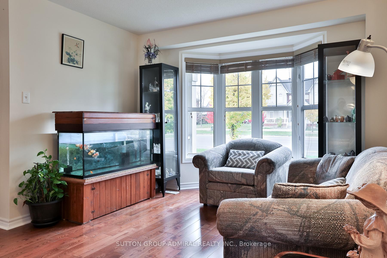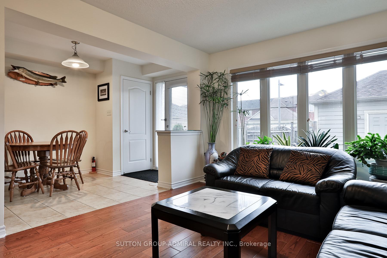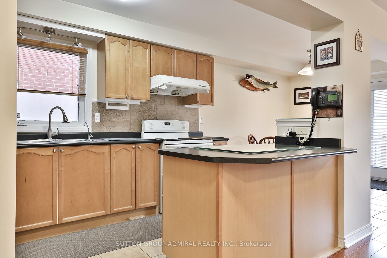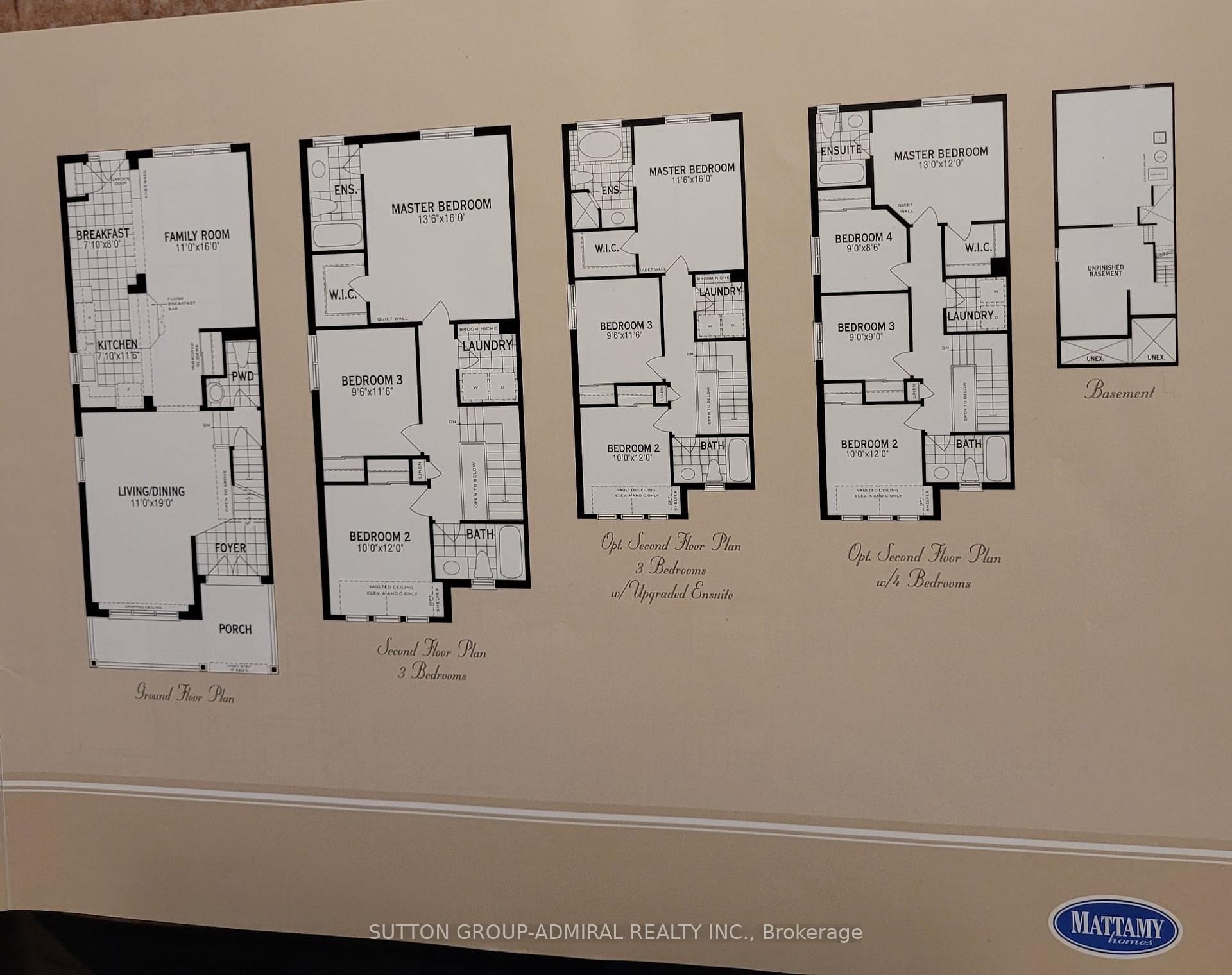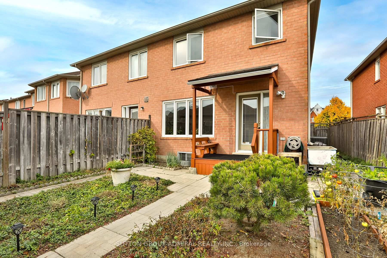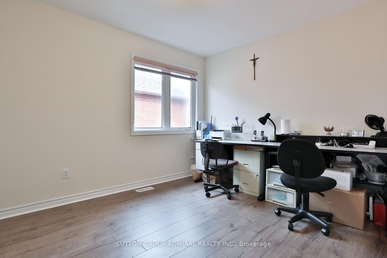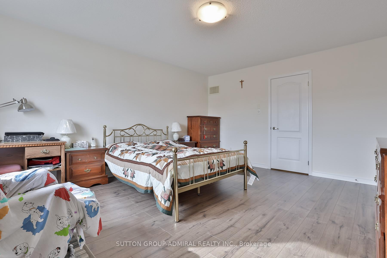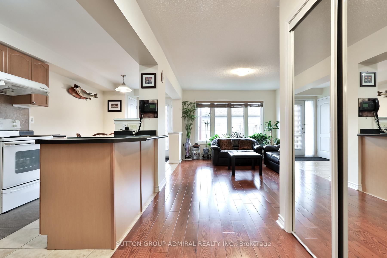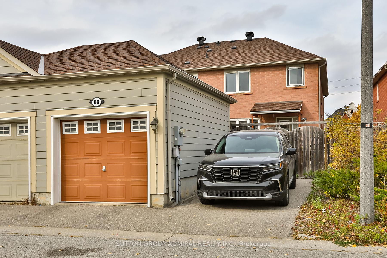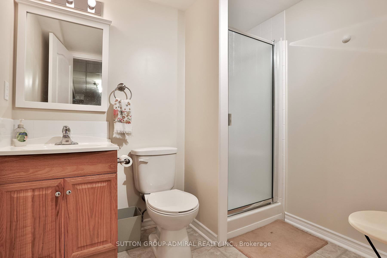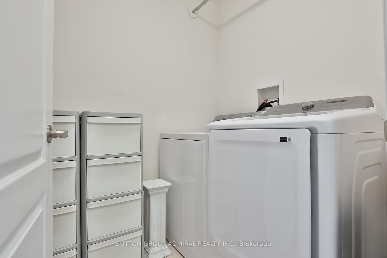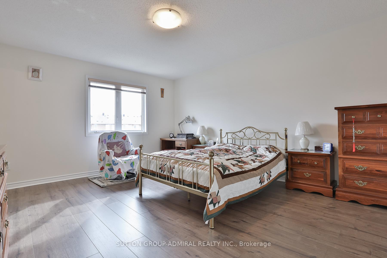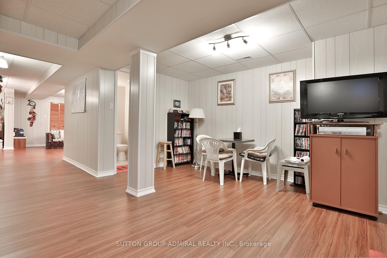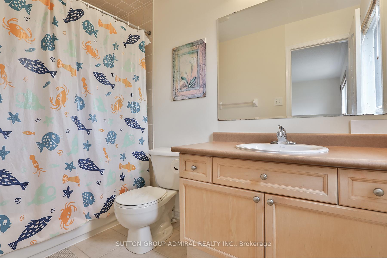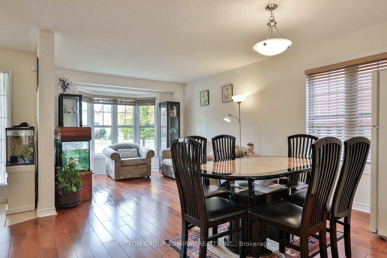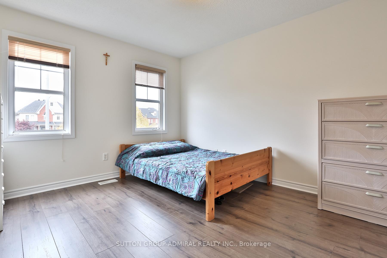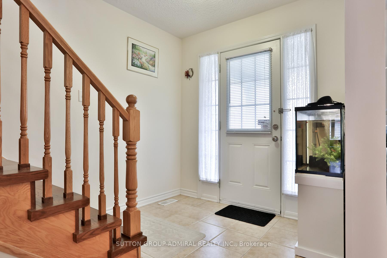$1,098,000
Available - For Sale
Listing ID: N12068061
86 Gas Lamp Lane , Markham, L6B 0H7, York
| Stunning And Sun-Filled Three-Bedroom In Highly Sought-After Cornell Community. Largest End-Unit On This Street. Situated In A Quiet And Welcoming Neighborhood, This Home Has Been Meticulously Cared For By The Original Owners. Approx 1,800sqft. The Kitchen, With A Cozy Breakfast Area, Opens Directly To The Backyard. The Spacious Living And Dining Areas Are Perfect For Entertaining. The Large Primary Bedroom Features A Walk-In Closet And A 4-Piece Ensuite. The Finished Basement Includes Windows And A 3-Piece Bathroom, Offering Additional Living Space. Enjoy The Convenience Of Being Within Walking Distance To Markham Stouffville Hospital, Cornell Community Park, The Cornell Community Centre, As Well As Nearby Shopping Centers And Supermarkets. Just Minutes From The Top-Ranking Bill Hogarth Secondary School, Cornell Village Public School, Joy Go Station, Cornell Bus Terminal, And All Other Essential Amenities. A Must-See! |
| Price | $1,098,000 |
| Taxes: | $4327.00 |
| Occupancy: | Owner |
| Address: | 86 Gas Lamp Lane , Markham, L6B 0H7, York |
| Directions/Cross Streets: | 16th Avenue & 9th Line |
| Rooms: | 8 |
| Rooms +: | 1 |
| Bedrooms: | 3 |
| Bedrooms +: | 0 |
| Family Room: | T |
| Basement: | Finished |
| Level/Floor | Room | Length(ft) | Width(ft) | Descriptions | |
| Room 1 | Ground | Living Ro | 10.99 | 18.99 | Hardwood Floor, Combined w/Dining, Overlooks Frontyard |
| Room 2 | Ground | Dining Ro | 10.99 | 18.99 | Hardwood Floor, Combined w/Living, Open Concept |
| Room 3 | Ground | Kitchen | 7.81 | 11.48 | Tile Floor, Backsplash, Window |
| Room 4 | Ground | Breakfast | 7.81 | 7.97 | Tile Floor, Open Concept, W/O To Yard |
| Room 5 | Ground | Family Ro | 10.99 | 15.97 | Hardwood Floor, Large Window, Overlooks Backyard |
| Room 6 | Second | Primary B | 13.48 | 15.97 | Hardwood Floor, Walk-In Closet(s), 4 Pc Ensuite |
| Room 7 | Second | Bedroom 2 | 9.97 | 11.97 | Hardwood Floor, Window, Closet |
| Room 8 | Second | Bedroom 3 | 9.48 | 11.48 | Hardwood Floor, Window, Closet |
| Room 9 | Basement | Recreatio | Laminate, Window, 3 Pc Bath |
| Washroom Type | No. of Pieces | Level |
| Washroom Type 1 | 2 | Ground |
| Washroom Type 2 | 4 | Second |
| Washroom Type 3 | 3 | Basement |
| Washroom Type 4 | 0 | |
| Washroom Type 5 | 0 |
| Total Area: | 0.00 |
| Property Type: | Att/Row/Townhouse |
| Style: | 2-Storey |
| Exterior: | Brick |
| Garage Type: | Detached |
| (Parking/)Drive: | Private |
| Drive Parking Spaces: | 2 |
| Park #1 | |
| Parking Type: | Private |
| Park #2 | |
| Parking Type: | Private |
| Pool: | None |
| Approximatly Square Footage: | 1500-2000 |
| CAC Included: | N |
| Water Included: | N |
| Cabel TV Included: | N |
| Common Elements Included: | N |
| Heat Included: | N |
| Parking Included: | N |
| Condo Tax Included: | N |
| Building Insurance Included: | N |
| Fireplace/Stove: | N |
| Heat Type: | Forced Air |
| Central Air Conditioning: | Central Air |
| Central Vac: | N |
| Laundry Level: | Syste |
| Ensuite Laundry: | F |
| Sewers: | Sewer |
$
%
Years
This calculator is for demonstration purposes only. Always consult a professional
financial advisor before making personal financial decisions.
| Although the information displayed is believed to be accurate, no warranties or representations are made of any kind. |
| SUTTON GROUP-ADMIRAL REALTY INC. |
|
|

Aneta Andrews
Broker
Dir:
416-576-5339
Bus:
905-278-3500
Fax:
1-888-407-8605
| Virtual Tour | Book Showing | Email a Friend |
Jump To:
At a Glance:
| Type: | Freehold - Att/Row/Townhouse |
| Area: | York |
| Municipality: | Markham |
| Neighbourhood: | Cornell |
| Style: | 2-Storey |
| Tax: | $4,327 |
| Beds: | 3 |
| Baths: | 4 |
| Fireplace: | N |
| Pool: | None |
Locatin Map:
Payment Calculator:

