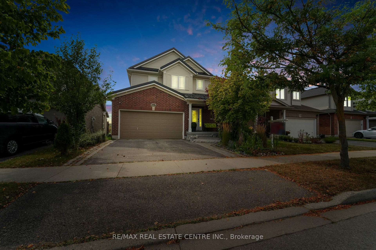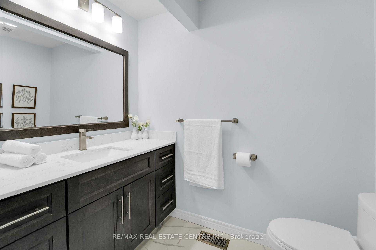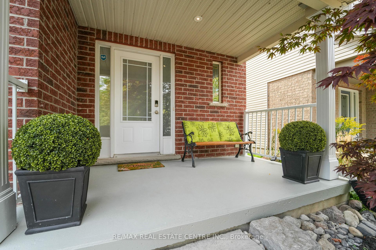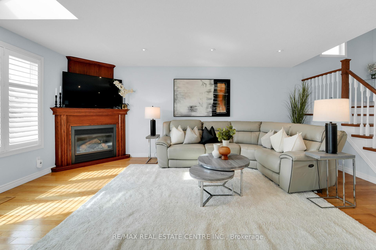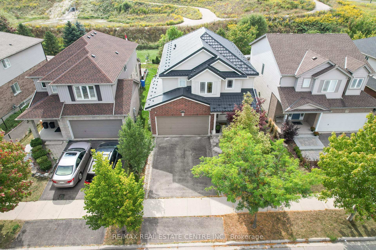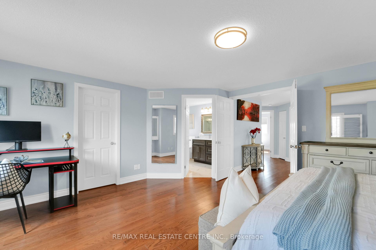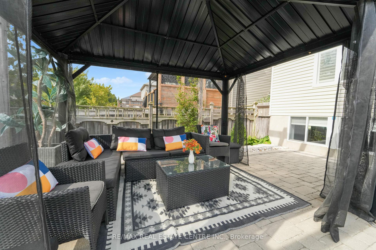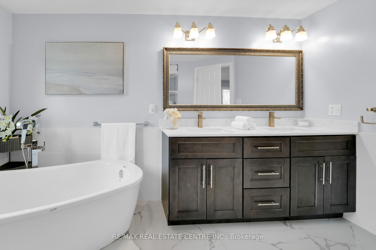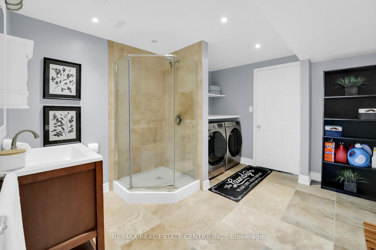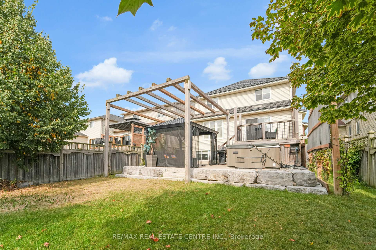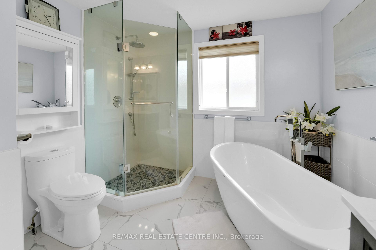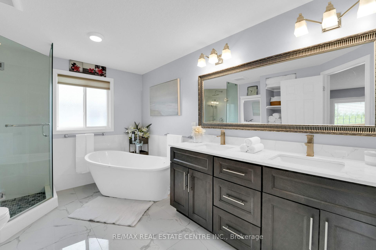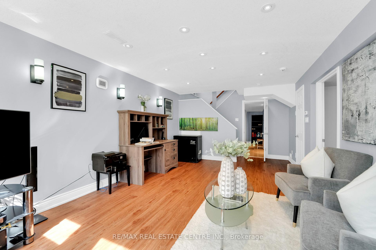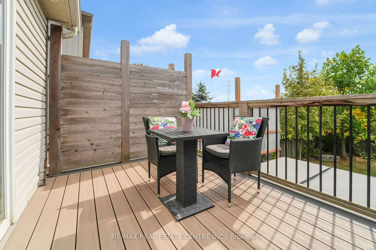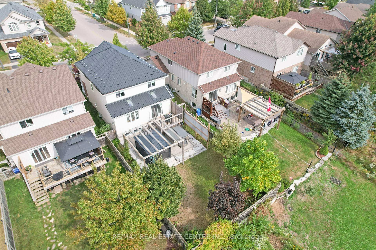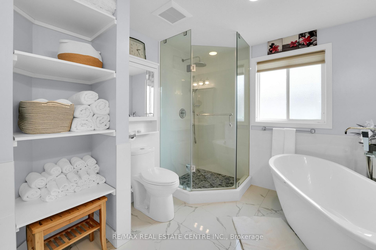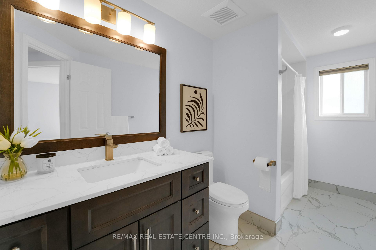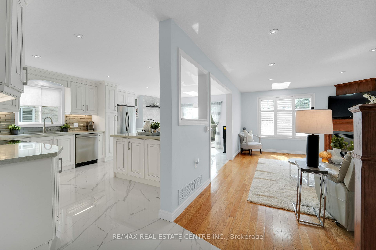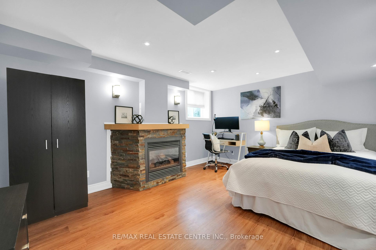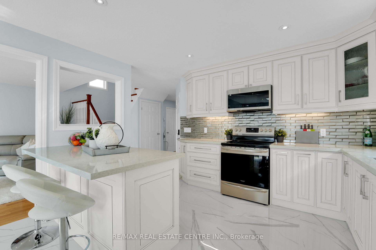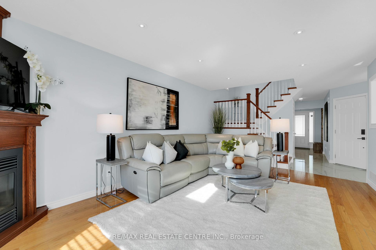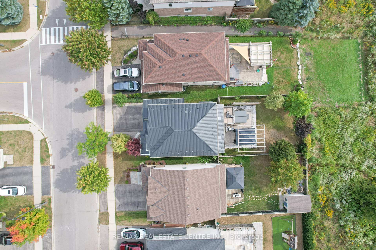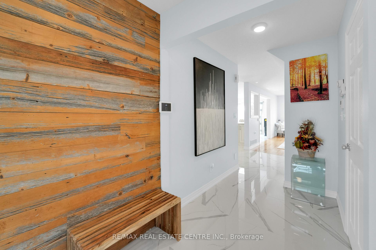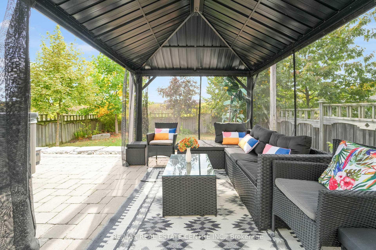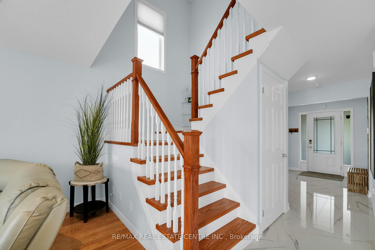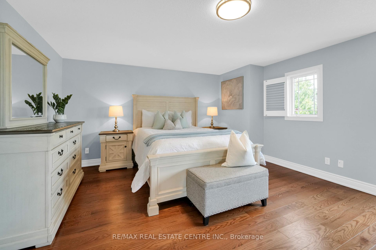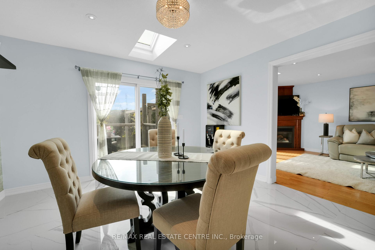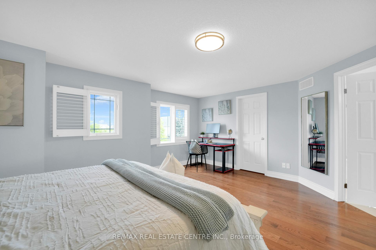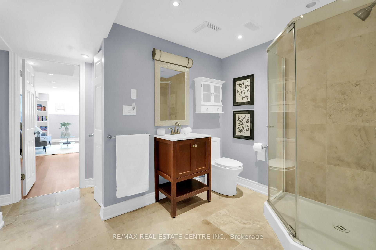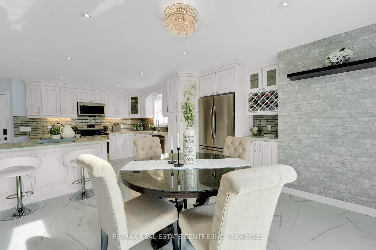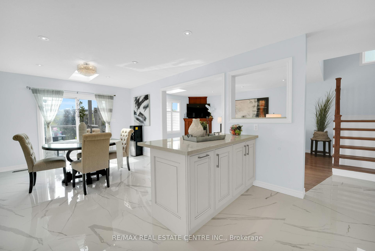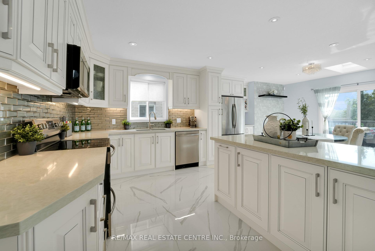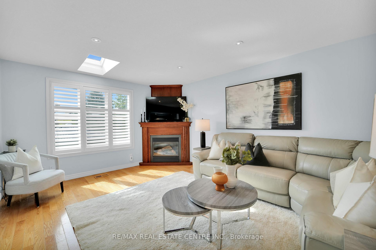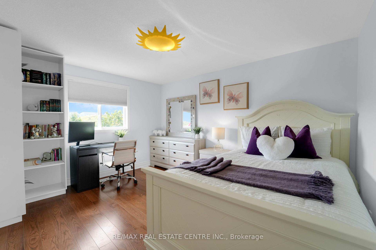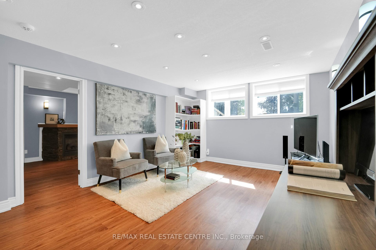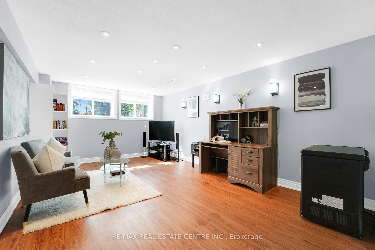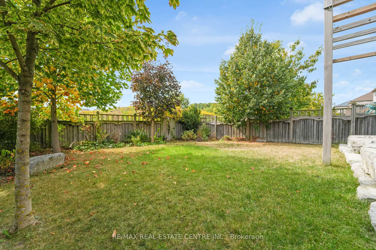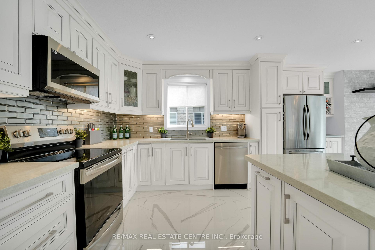$875,000
Available - For Sale
Listing ID: X12068062
557 St Moritz Aven , Waterloo, N2T 2Z3, Waterloo
| Welcome to 557 St. Moritz Avenue, the perfect family home in one of Waterloos most kid-friendly neighborhoods. This beautiful 3+1-bedroom, 3.5-bathroom home offers over 2,500square feet of carpet free living space, ideal for growing families. The home was renovated topto bottom in 2022: new flooring, new kitchen, new baths, new AC, new furnace, newappliances. The open-concept main floor is designed for family time, featuring a bright living room and a gourmet kitchen with stainless steel appliances, granite countertops, and a large island wherekids can do homework while you cook, . and a cosy hard wood floor family room with gasfireplace and a large size window overlooking neighbour free back. The second floor is hard wood flooring with three spacious bedrooms. The master suite is a peaceful retreat with a walk-in closet and spa-like ensuite. The fully finished basement includes a perfect play area, or office space, and an extra bedroom and 3-piece bathroom. |
| Price | $875,000 |
| Taxes: | $5077.29 |
| Occupancy: | Owner |
| Address: | 557 St Moritz Aven , Waterloo, N2T 2Z3, Waterloo |
| Directions/Cross Streets: | Columbia St/Wilmot Line |
| Rooms: | 13 |
| Bedrooms: | 3 |
| Bedrooms +: | 1 |
| Family Room: | T |
| Basement: | Finished |
| Level/Floor | Room | Length(ft) | Width(ft) | Descriptions | |
| Room 1 | Ground | Powder Ro | 5.15 | 7.58 | Tile Floor |
| Room 2 | Ground | Dining Ro | 14.53 | 13.35 | Tile Floor, Combined w/Kitchen |
| Room 3 | Ground | Kitchen | 12.69 | 8.92 | Tile Floor, Centre Island, Stainless Steel Appl |
| Room 4 | Ground | Living Ro | 12.76 | 18.93 | Closed Fireplace, California Shutters, Hardwood Floor |
| Room 5 | Second | Bathroom | 12.2 | 5.81 | 4 Pc Bath, Tile Floor |
| Room 6 | Second | Bathroom | 12.2 | 9.15 | 5 Pc Ensuite, Soaking Tub, Separate Shower |
| Room 7 | Second | Primary B | 17.42 | 15.71 | 5 Pc Ensuite, Walk-In Closet(s), California Shutters |
| Room 8 | Second | Bedroom 2 | 10.89 | 13.09 | Closet |
| Room 9 | Second | Bedroom 3 | 12.33 | 11.71 | Closet |
| Room 10 | Basement | Bedroom 4 | 11.87 | 15.58 | 3 Pc Bath |
| Room 11 | Basement | Bathroom | 9.91 | 11.97 | Brick Fireplace, Large Window |
| Room 12 | Basement | Recreatio | 12.14 | 21.65 | Large Window |
| Washroom Type | No. of Pieces | Level |
| Washroom Type 1 | 5 | Second |
| Washroom Type 2 | 4 | Second |
| Washroom Type 3 | 2 | Ground |
| Washroom Type 4 | 3 | Basement |
| Washroom Type 5 | 0 | |
| Washroom Type 6 | 5 | Second |
| Washroom Type 7 | 4 | Second |
| Washroom Type 8 | 2 | Ground |
| Washroom Type 9 | 3 | Basement |
| Washroom Type 10 | 0 | |
| Washroom Type 11 | 5 | Second |
| Washroom Type 12 | 4 | Second |
| Washroom Type 13 | 2 | Ground |
| Washroom Type 14 | 3 | Basement |
| Washroom Type 15 | 0 |
| Total Area: | 0.00 |
| Property Type: | Detached |
| Style: | 2-Storey |
| Exterior: | Brick, Aluminum Siding |
| Garage Type: | Attached |
| (Parking/)Drive: | Private |
| Drive Parking Spaces: | 2 |
| Park #1 | |
| Parking Type: | Private |
| Park #2 | |
| Parking Type: | Private |
| Pool: | None |
| Approximatly Square Footage: | 1500-2000 |
| CAC Included: | N |
| Water Included: | N |
| Cabel TV Included: | N |
| Common Elements Included: | N |
| Heat Included: | N |
| Parking Included: | N |
| Condo Tax Included: | N |
| Building Insurance Included: | N |
| Fireplace/Stove: | Y |
| Heat Type: | Forced Air |
| Central Air Conditioning: | Central Air |
| Central Vac: | N |
| Laundry Level: | Syste |
| Ensuite Laundry: | F |
| Sewers: | Sewer |
$
%
Years
This calculator is for demonstration purposes only. Always consult a professional
financial advisor before making personal financial decisions.
| Although the information displayed is believed to be accurate, no warranties or representations are made of any kind. |
| RE/MAX REAL ESTATE CENTRE INC. |
|
|

Aneta Andrews
Broker
Dir:
416-576-5339
Bus:
905-278-3500
Fax:
1-888-407-8605
| Virtual Tour | Book Showing | Email a Friend |
Jump To:
At a Glance:
| Type: | Freehold - Detached |
| Area: | Waterloo |
| Municipality: | Waterloo |
| Neighbourhood: | Dufferin Grove |
| Style: | 2-Storey |
| Tax: | $5,077.29 |
| Beds: | 3+1 |
| Baths: | 4 |
| Fireplace: | Y |
| Pool: | None |
Locatin Map:
Payment Calculator:

