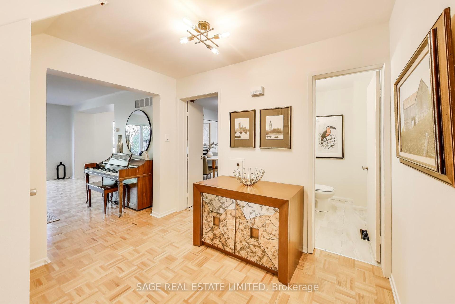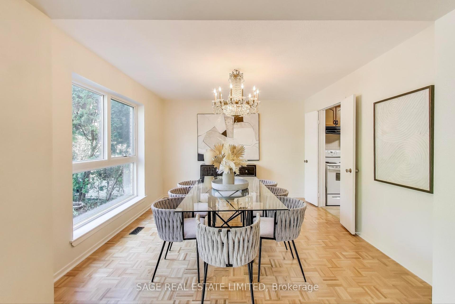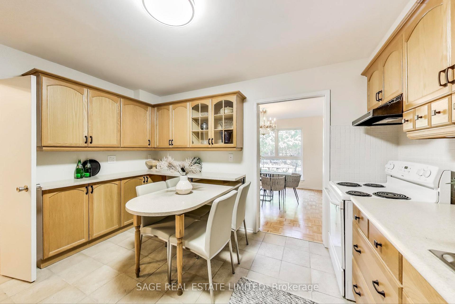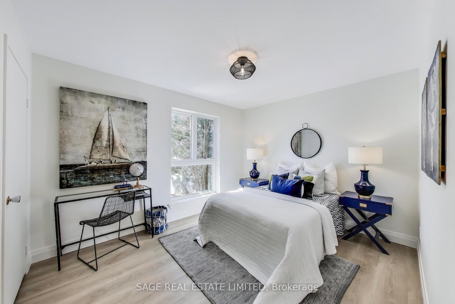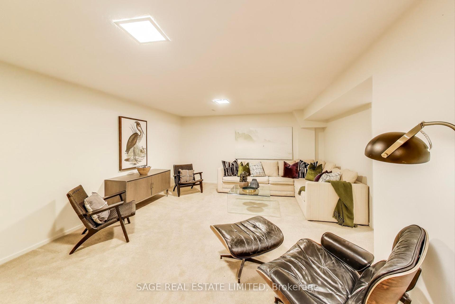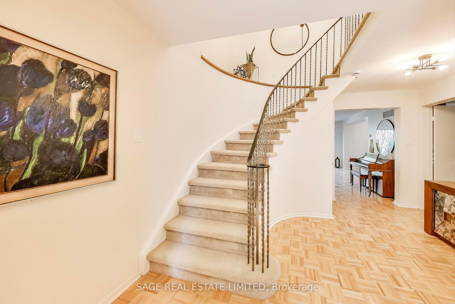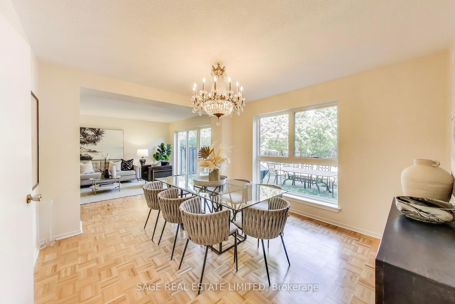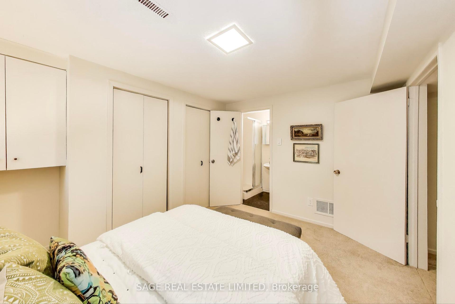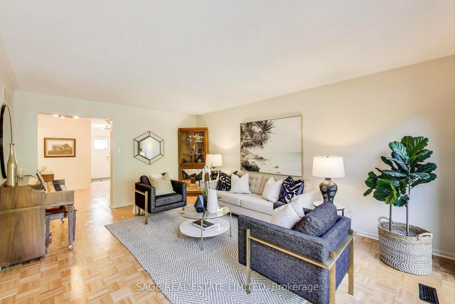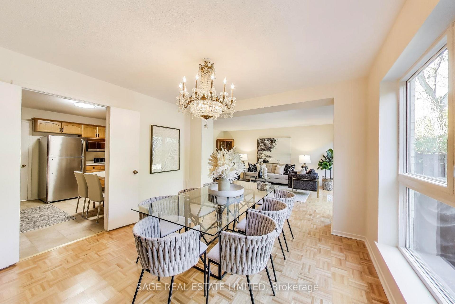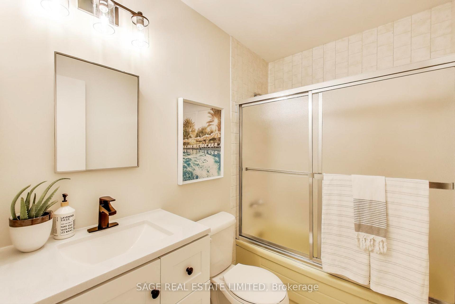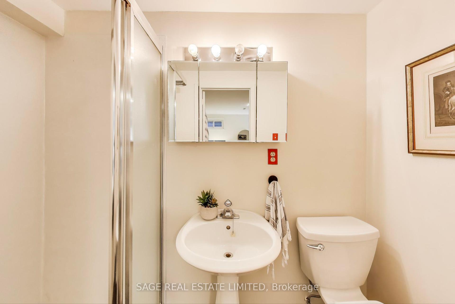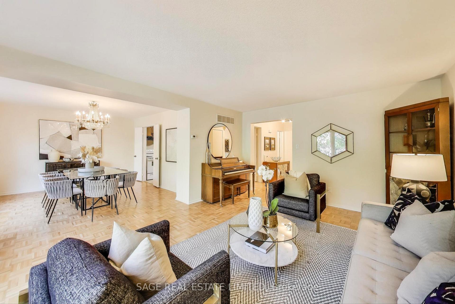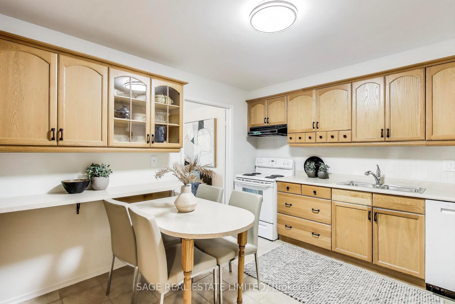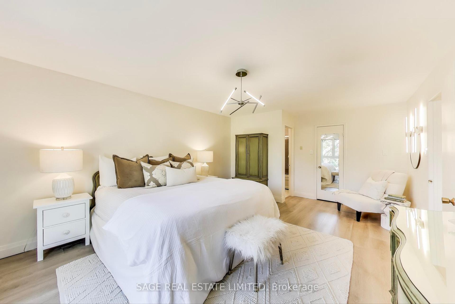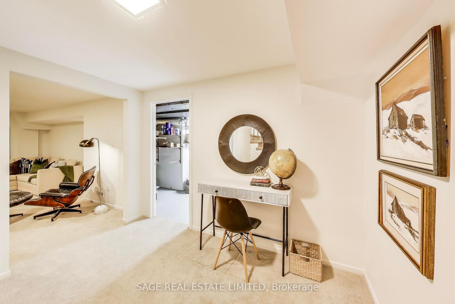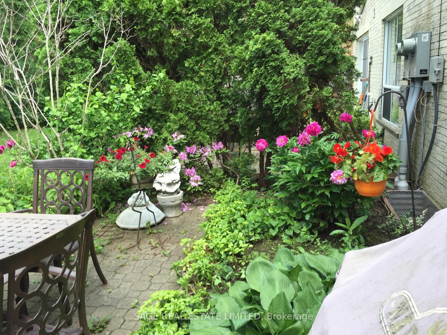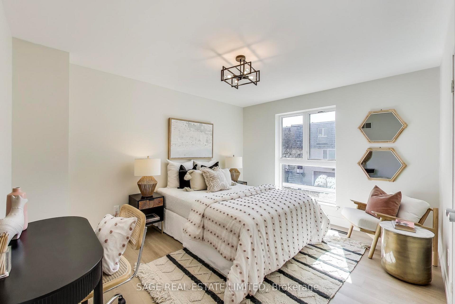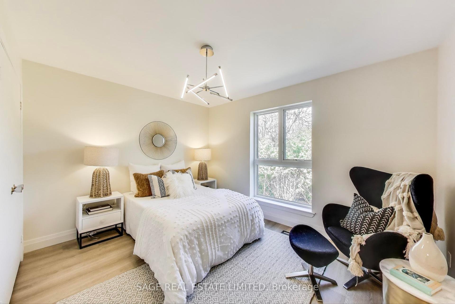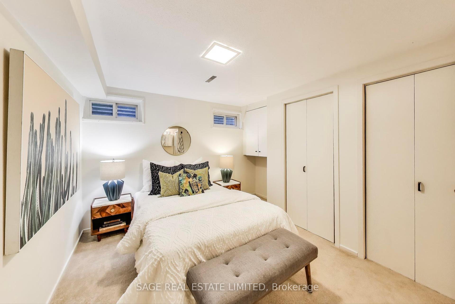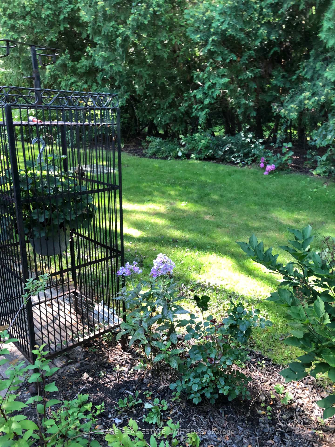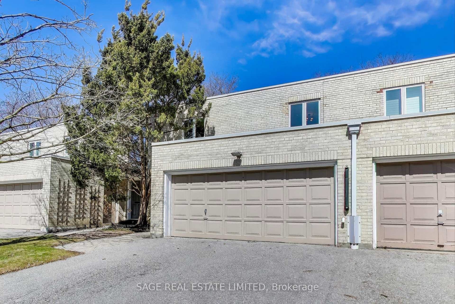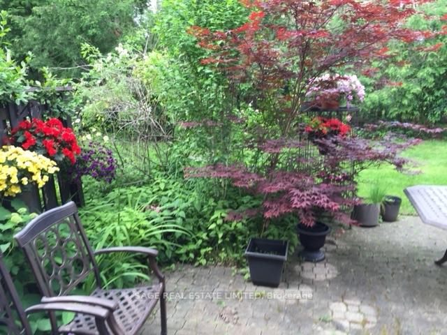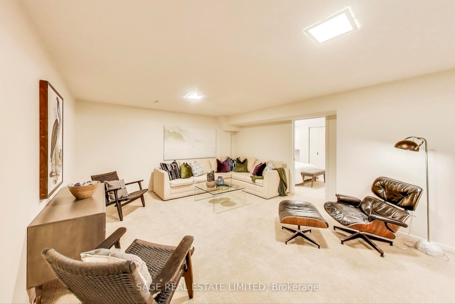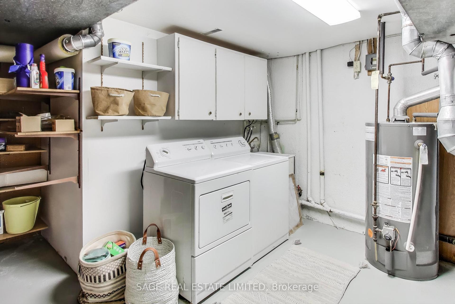$1,499,000
Available - For Sale
Listing ID: C12068064
26 Crimson Millway N/A , Toronto, M2L 1T6, Toronto
| Presenting 26 Crimson Millway, a beautiful condo townhouse nestled in the esteemed St. Andrews-Winfield area of Toronto. This residence features 4+1 generously sized bedrooms and 4 recently updated bathrooms, enhanced by a recent paint upgrade for a contemporary feel. Primary bedroom with 4 Pc ensuite and walk-in closet. An additional 3 Large Bedrooms upstairs for your Family with a 4 pc bathroom bathroom to service them. This Condo Townhouse is over 1900 Sq/Ft plus the lower level. A main floor Eat-In Kitchen and Dining and Living Room with floor to ceilings windows and a walk out to your private, quiet garden with a 2 Pc bathroom for your guests convenience. The lower level boasts a 5th bedroom, Recreation room, 3 PC bathroom, large furnace room with storage and cold closet. Renovated bathrooms, fixtures, lighting and flooring enhance the quality of living, establishing a chic and modern atmosphere for residents to relish. Offering a double private garage and a secluded private garden, this tranquil complex prioritizes convenience and safety. Maintenance fees encompass crucial services such as snow removal, front gardening, water, parking, insurance, an outdoor pool in the complex and common elements, ensuring a seamless living experience. Seize this exclusive chance to acquire a slice of Toronto's coveted neighbourhood. Discover the ideal blend of comfort, sophistication, and prime location at 26 Crimson Millway. . Maintenance Fess are $1,735.21 per month - Maintenance fees include snow removal and professional front gardening, water, parking, building insurance and common elements so you can enjoy a well-kept exterior without the extra effort. |
| Price | $1,499,000 |
| Taxes: | $7074.20 |
| Occupancy: | Vacant |
| Address: | 26 Crimson Millway N/A , Toronto, M2L 1T6, Toronto |
| Postal Code: | M2L 1T6 |
| Province/State: | Toronto |
| Directions/Cross Streets: | Bayview and Yorkmills |
| Level/Floor | Room | Length(ft) | Width(ft) | Descriptions | |
| Room 1 | Main | Foyer | 7.22 | 15.09 | Hardwood Floor, 2 Pc Bath, Closet |
| Room 2 | Main | Kitchen | 12.79 | 11.48 | Hardwood Floor, Stainless Steel Appl, Eat-in Kitchen |
| Room 3 | Main | Living Ro | 12.46 | 17.38 | Hardwood Floor, Overlook Patio, Open Concept |
| Room 4 | Main | Dining Ro | 11.81 | 11.48 | Hardwood Floor, Overlook Patio, Large Window |
| Room 5 | Second | Primary B | 13.12 | 18.7 | Vinyl Floor, 4 Pc Ensuite, Walk-In Closet(s) |
| Room 6 | Second | Bedroom 2 | 10.82 | 13.12 | Vinyl Floor, Closet, Large Window |
| Room 7 | Second | Bedroom 3 | 12.14 | 9.84 | Vinyl Floor, Closet, Large Window |
| Room 8 | Second | Bedroom 4 | 12.46 | 9.84 | Vinyl Floor, Closet, Large Window |
| Room 9 | Basement | Bedroom 5 | 9.84 | 13.12 | Broadloom, 3 Pc Ensuite, Closet |
| Room 10 | Basement | Recreatio | 14.43 | 17.71 | Broadloom, Window |
| Room 11 | Basement | Furnace R | 13.78 | 16.73 | Concrete Floor, Combined w/Laundry, Separate Room |
| Room 12 | Basement | Cold Room | 12.46 | 10.5 | Concrete Floor, L-Shaped Room |
| Washroom Type | No. of Pieces | Level |
| Washroom Type 1 | 2 | Main |
| Washroom Type 2 | 4 | Second |
| Washroom Type 3 | 4 | Second |
| Washroom Type 4 | 3 | Basement |
| Washroom Type 5 | 0 | |
| Washroom Type 6 | 2 | Main |
| Washroom Type 7 | 4 | Second |
| Washroom Type 8 | 4 | Second |
| Washroom Type 9 | 3 | Basement |
| Washroom Type 10 | 0 | |
| Washroom Type 11 | 2 | Main |
| Washroom Type 12 | 4 | Second |
| Washroom Type 13 | 4 | Second |
| Washroom Type 14 | 3 | Basement |
| Washroom Type 15 | 0 |
| Total Area: | 0.00 |
| Washrooms: | 4 |
| Heat Type: | Forced Air |
| Central Air Conditioning: | Central Air |
$
%
Years
This calculator is for demonstration purposes only. Always consult a professional
financial advisor before making personal financial decisions.
| Although the information displayed is believed to be accurate, no warranties or representations are made of any kind. |
| SAGE REAL ESTATE LIMITED |
|
|

Aneta Andrews
Broker
Dir:
416-576-5339
Bus:
905-278-3500
Fax:
1-888-407-8605
| Book Showing | Email a Friend |
Jump To:
At a Glance:
| Type: | Com - Condo Townhouse |
| Area: | Toronto |
| Municipality: | Toronto C12 |
| Neighbourhood: | St. Andrew-Windfields |
| Style: | 2-Storey |
| Tax: | $7,074.2 |
| Maintenance Fee: | $1,735.29 |
| Beds: | 4+1 |
| Baths: | 4 |
| Fireplace: | N |
Locatin Map:
Payment Calculator:

