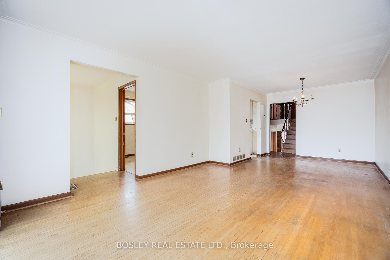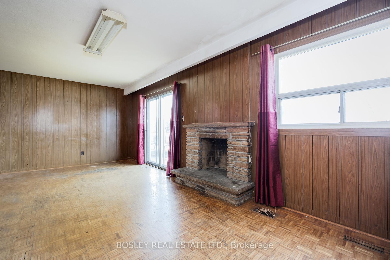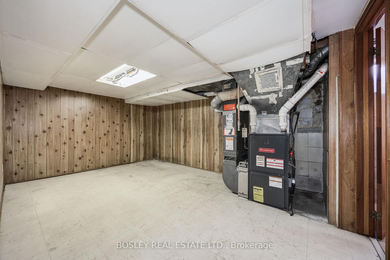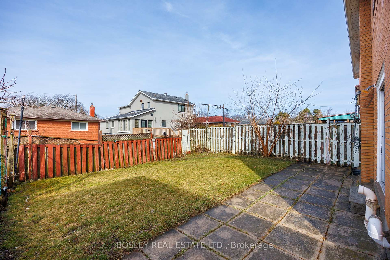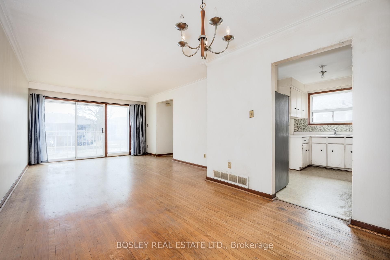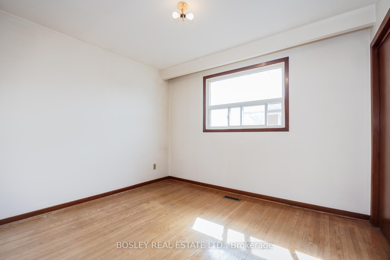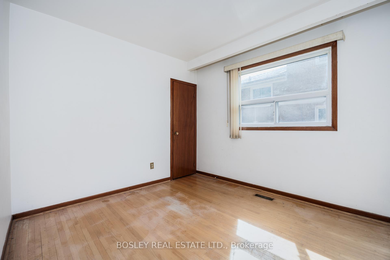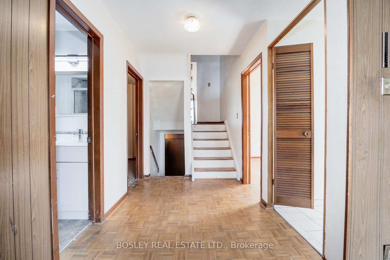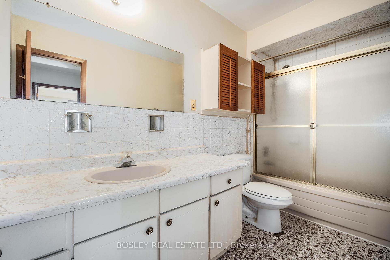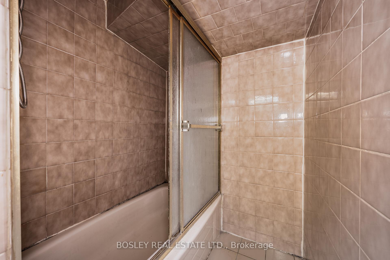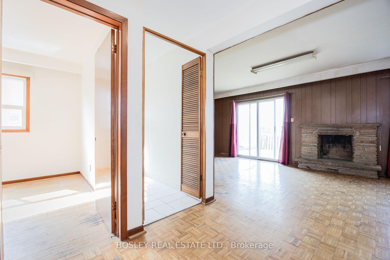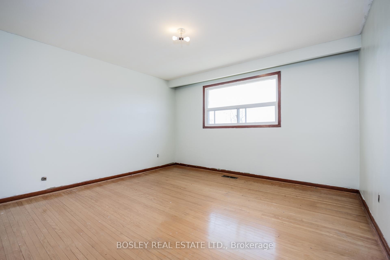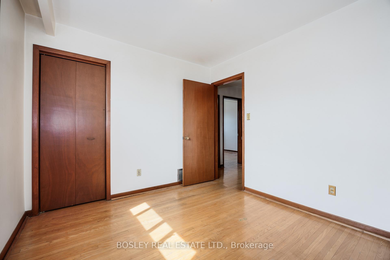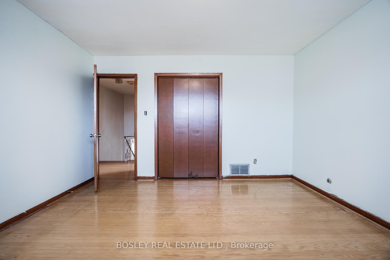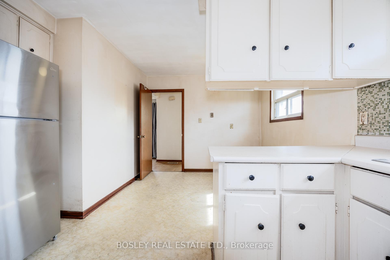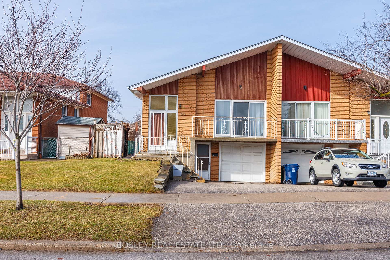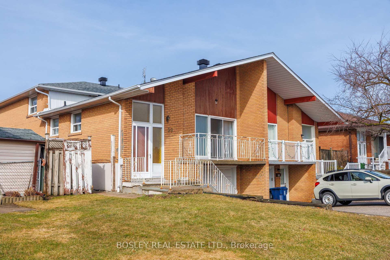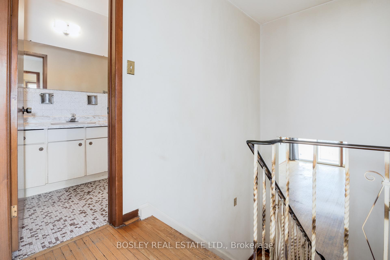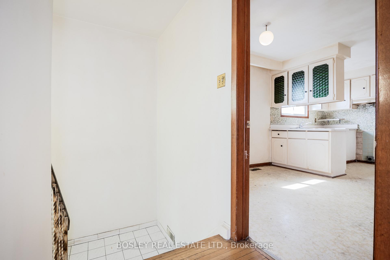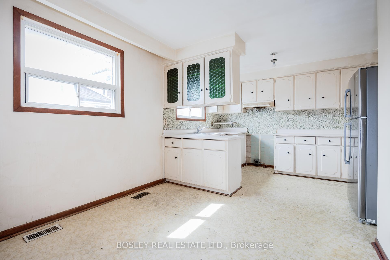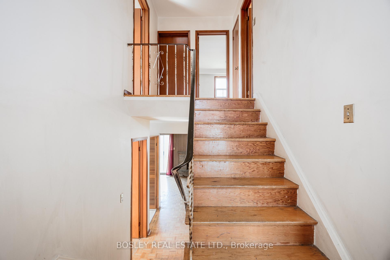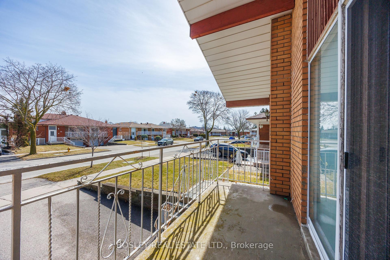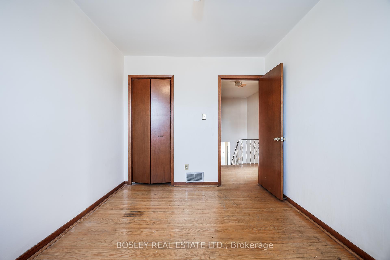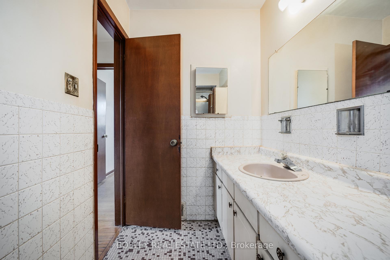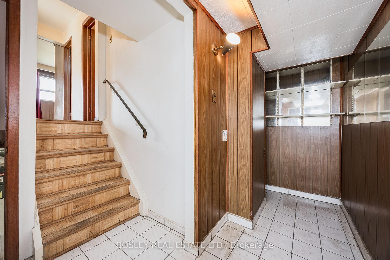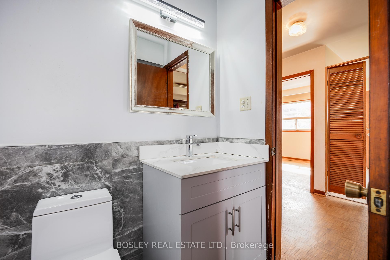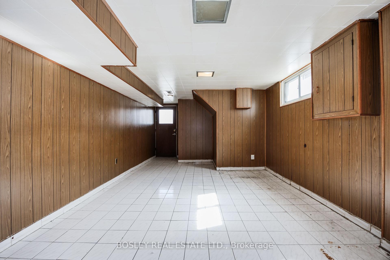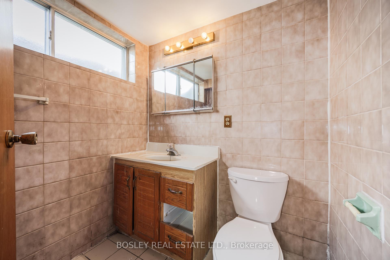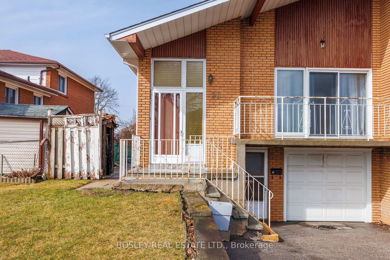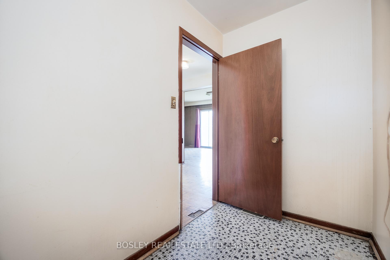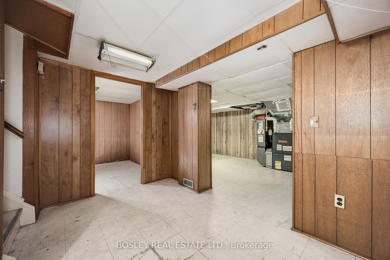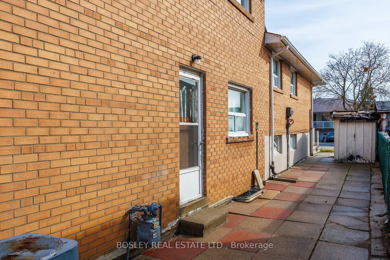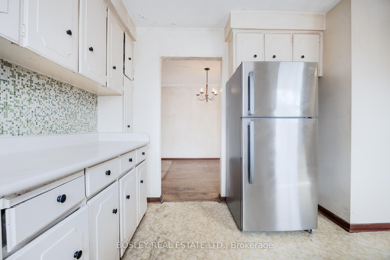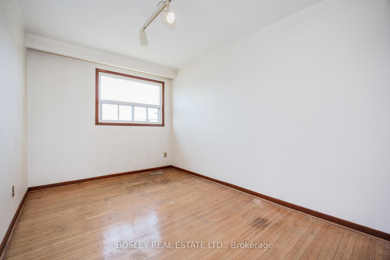$889,000
Available - For Sale
Listing ID: C12068065
59 Bowhill Cres , Toronto, M2J 3S1, Toronto
| Looking for a New Project? Near a quiet cul-de-sac amidst a sought-after family friendly neighbourhood of Pleasant View, you'll find an exceptional opportunity to make this property your own. Welcome to 59 Bowhill Cres. This semi-detached five level backsplit with 4 Bedrooms and 3 Full Bathrooms, offers an abundance of space with large principal rooms, tall ceilings and oversized windows for tons of bright light. Off the eat-in kitchen, the main floor features open concept living & dining with a walk out to a large balcony. Down a few steps you'll find a family room, complete with a fireplace leading out to the backyard, an above-grade bedroom and a 3 Piece Bathroom. The upstairs features 3 Generous Bedrooms with Hardwood Floors and a 4 Piece Bath. The lower level offers a rec room, ample storage space, a laundry area and 4 Piece Bath. This property is in need of some work. With 3 separate entrances and a built-in garage, this property provides a multitude of options including a multi-generational home. Located near amenities along both VP and Sheppard including shops, restaurants & Fairview Mall. Close to Pleasantview Community Centre, Parks & Schools. Great TTC options, and excellent access to Highways 401, 404 & the DVP. Don't miss this opportunity to own a fantastic fixer upper in one of Toronto's most desirable neighbourhoods. |
| Price | $889,000 |
| Taxes: | $5221.61 |
| Occupancy: | Vacant |
| Address: | 59 Bowhill Cres , Toronto, M2J 3S1, Toronto |
| Directions/Cross Streets: | Victoria Park & Sheppard |
| Rooms: | 8 |
| Rooms +: | 2 |
| Bedrooms: | 4 |
| Bedrooms +: | 0 |
| Family Room: | T |
| Basement: | Separate Ent |
| Level/Floor | Room | Length(ft) | Width(ft) | Descriptions | |
| Room 1 | Main | Foyer | 8.5 | 6.04 | Closet |
| Room 2 | Main | Living Ro | 14.92 | 12.43 | Sliding Doors, W/O To Balcony, Hardwood Floor |
| Room 3 | Main | Dining Ro | 9.97 | 9.54 | Combined w/Living, Hardwood Floor |
| Room 4 | Main | Kitchen | 16.76 | 9.48 | Window |
| Room 5 | Main | Family Ro | 22.3 | 11.84 | Fireplace, Sliding Doors, W/O To Yard |
| Room 6 | Main | Bedroom | 10.99 | 9.68 | Large Window, Parquet |
| Room 7 | Main | Workshop | 9.84 | 5.25 | Tile Floor |
| Room 8 | Second | Primary B | 12.99 | 12.82 | Hardwood Floor, Double Closet |
| Room 9 | Second | Bedroom | 12.82 | 9.02 | Hardwood Floor, Window |
| Room 10 | Second | Bedroom | 11.09 | 9.84 | Hardwood Floor, Window |
| Room 11 | Basement | Recreatio | 24.44 | 21.94 | Walk-Out |
| Washroom Type | No. of Pieces | Level |
| Washroom Type 1 | 4 | Upper |
| Washroom Type 2 | 3 | Main |
| Washroom Type 3 | 4 | Basement |
| Washroom Type 4 | 0 | |
| Washroom Type 5 | 0 | |
| Washroom Type 6 | 4 | Upper |
| Washroom Type 7 | 3 | Main |
| Washroom Type 8 | 4 | Basement |
| Washroom Type 9 | 0 | |
| Washroom Type 10 | 0 | |
| Washroom Type 11 | 4 | Upper |
| Washroom Type 12 | 3 | Main |
| Washroom Type 13 | 4 | Basement |
| Washroom Type 14 | 0 | |
| Washroom Type 15 | 0 | |
| Washroom Type 16 | 4 | Upper |
| Washroom Type 17 | 3 | Main |
| Washroom Type 18 | 4 | Basement |
| Washroom Type 19 | 0 | |
| Washroom Type 20 | 0 |
| Total Area: | 0.00 |
| Property Type: | Semi-Detached |
| Style: | Backsplit 5 |
| Exterior: | Brick |
| Garage Type: | Built-In |
| (Parking/)Drive: | Front Yard |
| Drive Parking Spaces: | 1 |
| Park #1 | |
| Parking Type: | Front Yard |
| Park #2 | |
| Parking Type: | Front Yard |
| Pool: | None |
| Approximatly Square Footage: | 1500-2000 |
| CAC Included: | N |
| Water Included: | N |
| Cabel TV Included: | N |
| Common Elements Included: | N |
| Heat Included: | N |
| Parking Included: | N |
| Condo Tax Included: | N |
| Building Insurance Included: | N |
| Fireplace/Stove: | Y |
| Heat Type: | Forced Air |
| Central Air Conditioning: | Central Air |
| Central Vac: | N |
| Laundry Level: | Syste |
| Ensuite Laundry: | F |
| Sewers: | Sewer |
| Utilities-Cable: | A |
| Utilities-Hydro: | Y |
$
%
Years
This calculator is for demonstration purposes only. Always consult a professional
financial advisor before making personal financial decisions.
| Although the information displayed is believed to be accurate, no warranties or representations are made of any kind. |
| BOSLEY REAL ESTATE LTD. |
|
|

Aneta Andrews
Broker
Dir:
416-576-5339
Bus:
905-278-3500
Fax:
1-888-407-8605
| Virtual Tour | Book Showing | Email a Friend |
Jump To:
At a Glance:
| Type: | Freehold - Semi-Detached |
| Area: | Toronto |
| Municipality: | Toronto C15 |
| Neighbourhood: | Pleasant View |
| Style: | Backsplit 5 |
| Tax: | $5,221.61 |
| Beds: | 4 |
| Baths: | 3 |
| Fireplace: | Y |
| Pool: | None |
Locatin Map:
Payment Calculator:

