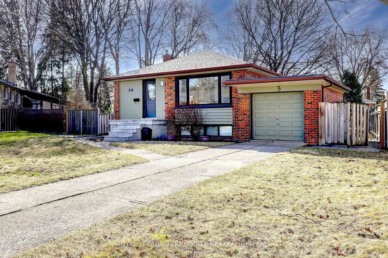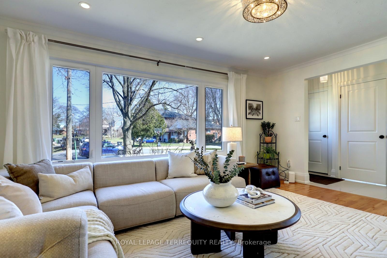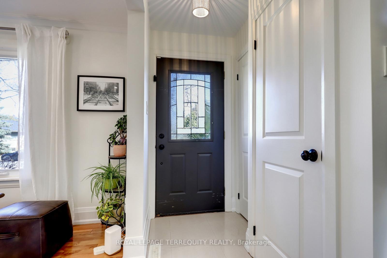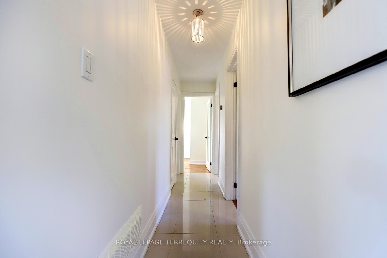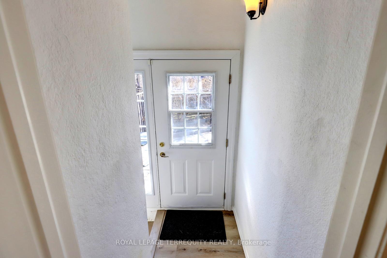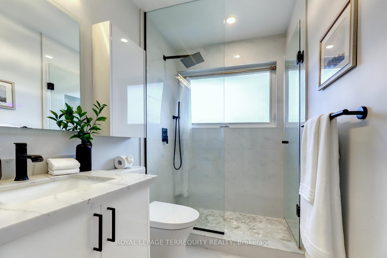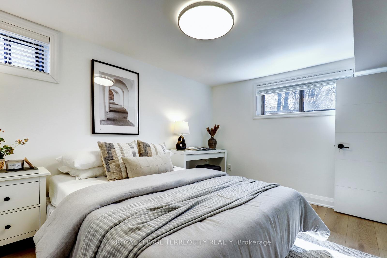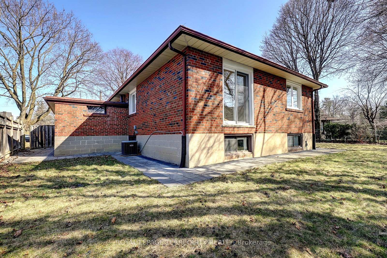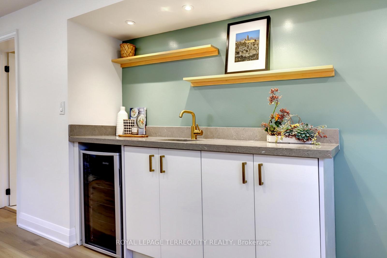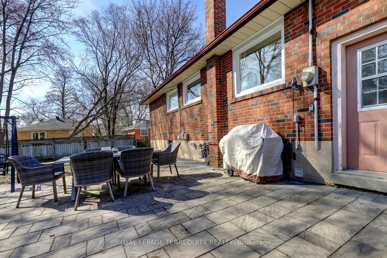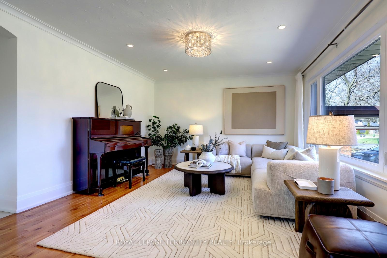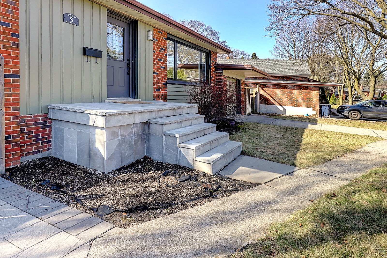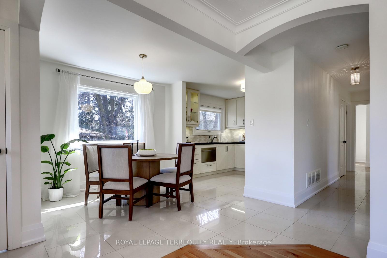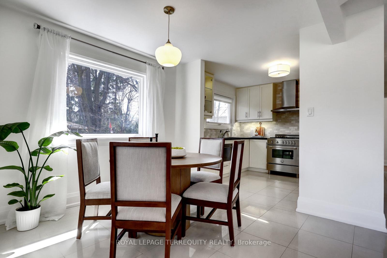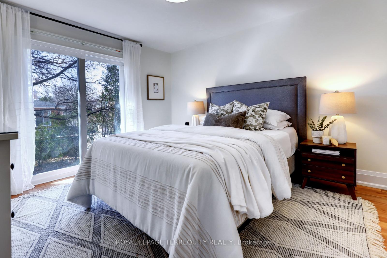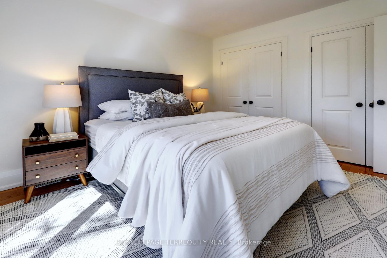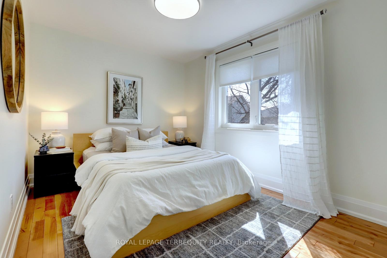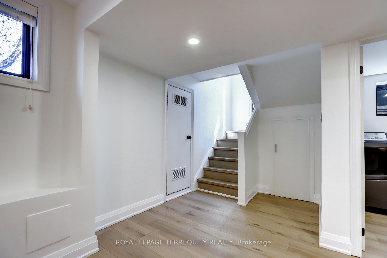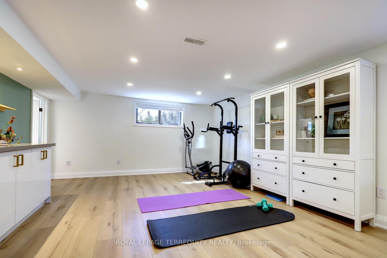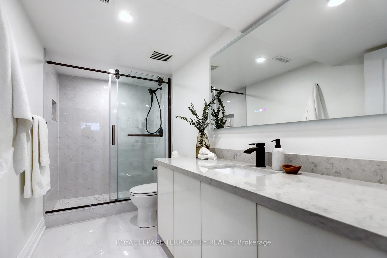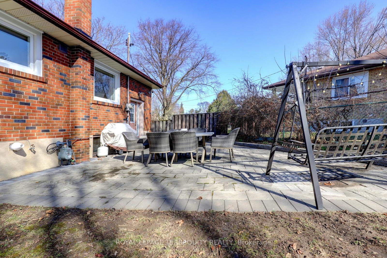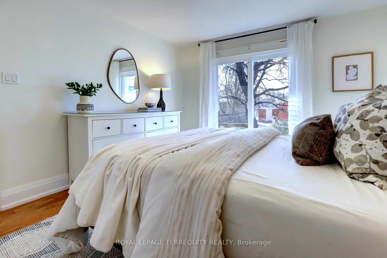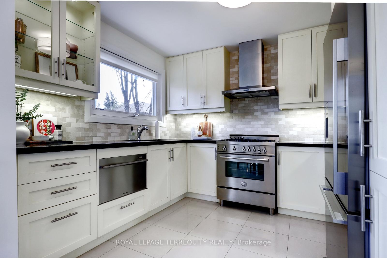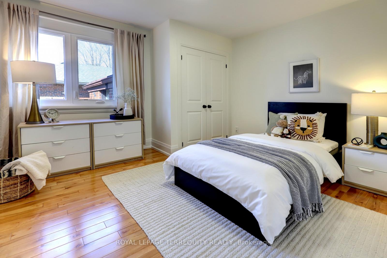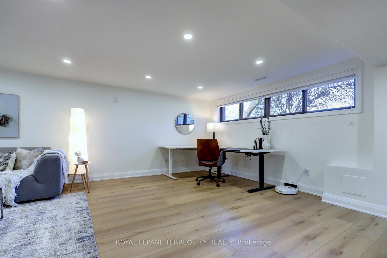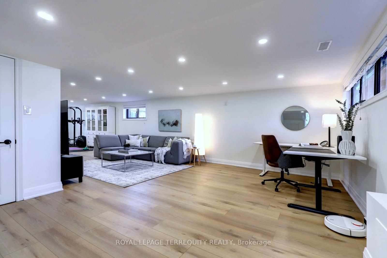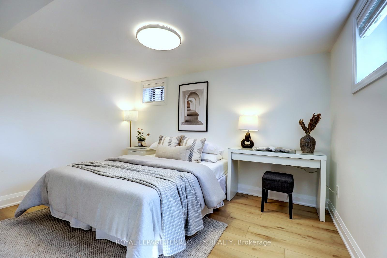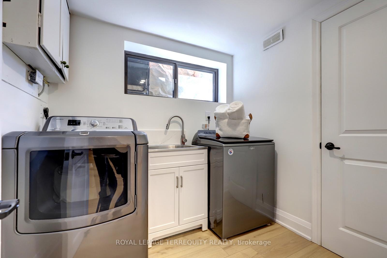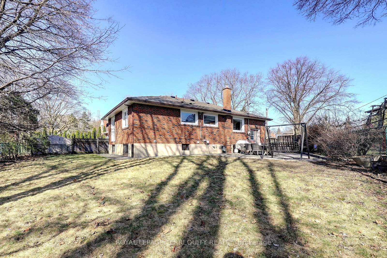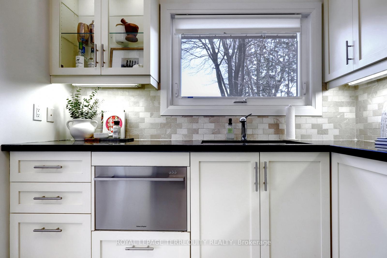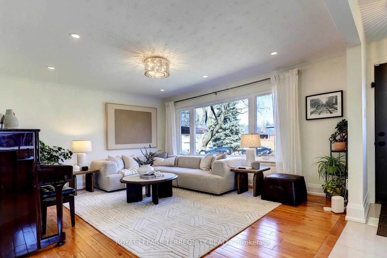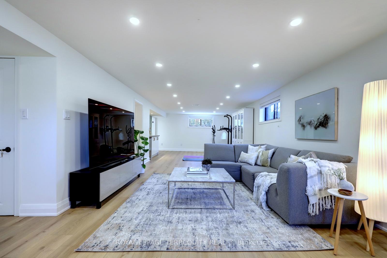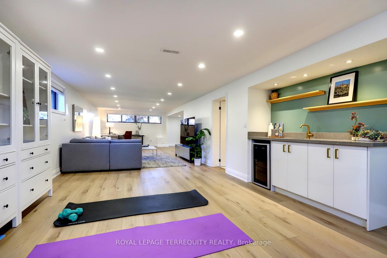$1,179,999
Available - For Sale
Listing ID: W12068067
5 Cheshire Driv , Toronto, M9B 2N7, Toronto
| Beautifully Renovated 3+1 Bedroom Bungalow in the Highly Desirable Princess-Rosethorn Community! Discover This Tastefully Updated Bungalow, Featuring 3+1 Bedrooms and 2 Bathrooms, Perfectly Situated on a Quiet, Crescent Street. With an Enviable Location in the Heart of Etobicoke, this Single-Family Home Offers a Peaceful Retreat While Being Just a Short Walk From Some of the Areas Most Prestigious Schools. Set on a Large, Pie-Shaped Lot That Widens to Over 91 feet and is Surrounded by Matures Trees, This Home Combines Space and Privacy. The Upscale, Open-Concept Kitchen is Fitted with Quartz Countertops and Top-Brand Appliances, Flowing Seamlessly into the Adjacent Dining and Spacious Living Area. Three Generously Sized Bedrooms, a 4-peice Bathroom, and Hardwood Flooring Complete the Distinctive Features of the Main Floor. The Fully Renovated, Expansive Lower Level Boasts Large Above-Grade Windows, a Wet-Bar, an Additional Bedroom & Second 4pc Bath with Ample Space to Also Accommodate a Gym, Living Area and Office. Additional Highlights Include a Multi-Car Driveway, Garage, and a Separate Basement Entrance. The Proximity to Parks, Top Schools, Public Transit, Grocery Stores, and Other Fantastic Amenities Make this Home a Must-See! |
| Price | $1,179,999 |
| Taxes: | $6001.28 |
| Occupancy: | Owner |
| Address: | 5 Cheshire Driv , Toronto, M9B 2N7, Toronto |
| Directions/Cross Streets: | Kipling & Rathburn |
| Rooms: | 6 |
| Rooms +: | 4 |
| Bedrooms: | 3 |
| Bedrooms +: | 1 |
| Family Room: | F |
| Basement: | Separate Ent, Finished |
| Level/Floor | Room | Length(ft) | Width(ft) | Descriptions | |
| Room 1 | Main | Living Ro | 15.58 | 12.66 | Hardwood Floor, Pot Lights, Large Window |
| Room 2 | Main | Kitchen | 10.07 | 8.92 | Stainless Steel Appl, Quartz Counter, Ceramic Floor |
| Room 3 | Main | Dining Ro | 9.45 | 8.95 | Ceramic Floor, Large Window, Overlooks Living |
| Room 4 | Main | Primary B | 12.4 | 10.92 | Hardwood Floor, Double Closet, Large Window |
| Room 5 | Main | Bedroom 2 | 11.15 | 8.76 | Hardwood Floor, Double Closet, Large Window |
| Room 6 | Main | Bedroom 3 | 11.71 | 10.99 | Hardwood Floor, Double Closet, Large Window |
| Room 7 | Basement | Bedroom | 12.07 | 9.64 | Plank, Above Grade Window, South View |
| Room 8 | Basement | Great Roo | 39.39 | 14.01 | Plank, Above Grade Window, Pot Lights |
| Room 9 | Basement | Pantry | 7.81 | 4.43 | Plank, Pot Lights |
| Room 10 | Basement | Laundry | 7.08 | 6.92 | Plank, Pot Lights, Above Grade Window |
| Washroom Type | No. of Pieces | Level |
| Washroom Type 1 | 4 | Main |
| Washroom Type 2 | 4 | Lower |
| Washroom Type 3 | 0 | |
| Washroom Type 4 | 0 | |
| Washroom Type 5 | 0 | |
| Washroom Type 6 | 4 | Main |
| Washroom Type 7 | 4 | Lower |
| Washroom Type 8 | 0 | |
| Washroom Type 9 | 0 | |
| Washroom Type 10 | 0 | |
| Washroom Type 11 | 4 | Main |
| Washroom Type 12 | 4 | Lower |
| Washroom Type 13 | 0 | |
| Washroom Type 14 | 0 | |
| Washroom Type 15 | 0 |
| Total Area: | 0.00 |
| Property Type: | Detached |
| Style: | Bungalow |
| Exterior: | Brick |
| Garage Type: | Attached |
| (Parking/)Drive: | Private |
| Drive Parking Spaces: | 3 |
| Park #1 | |
| Parking Type: | Private |
| Park #2 | |
| Parking Type: | Private |
| Pool: | None |
| Approximatly Square Footage: | 1100-1500 |
| Property Features: | Public Trans, Golf |
| CAC Included: | N |
| Water Included: | N |
| Cabel TV Included: | N |
| Common Elements Included: | N |
| Heat Included: | N |
| Parking Included: | N |
| Condo Tax Included: | N |
| Building Insurance Included: | N |
| Fireplace/Stove: | N |
| Heat Type: | Forced Air |
| Central Air Conditioning: | Central Air |
| Central Vac: | N |
| Laundry Level: | Syste |
| Ensuite Laundry: | F |
| Elevator Lift: | False |
| Sewers: | Sewer |
| Utilities-Cable: | A |
| Utilities-Hydro: | A |
$
%
Years
This calculator is for demonstration purposes only. Always consult a professional
financial advisor before making personal financial decisions.
| Although the information displayed is believed to be accurate, no warranties or representations are made of any kind. |
| ROYAL LEPAGE TERREQUITY REALTY |
|
|

Aneta Andrews
Broker
Dir:
416-576-5339
Bus:
905-278-3500
Fax:
1-888-407-8605
| Virtual Tour | Book Showing | Email a Friend |
Jump To:
At a Glance:
| Type: | Freehold - Detached |
| Area: | Toronto |
| Municipality: | Toronto W08 |
| Neighbourhood: | Princess-Rosethorn |
| Style: | Bungalow |
| Tax: | $6,001.28 |
| Beds: | 3+1 |
| Baths: | 2 |
| Fireplace: | N |
| Pool: | None |
Locatin Map:
Payment Calculator:

