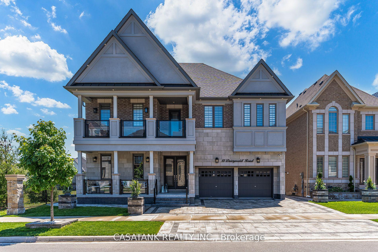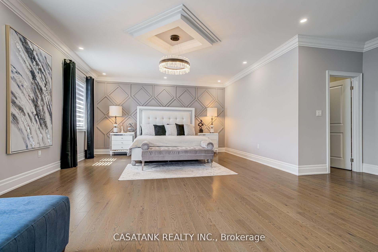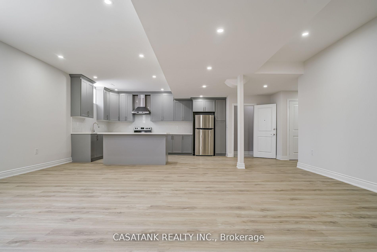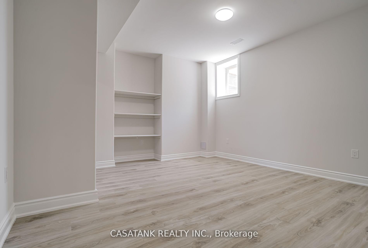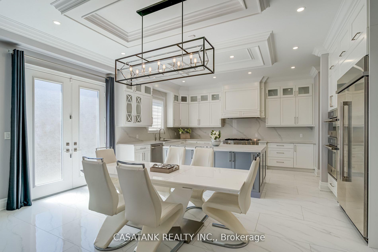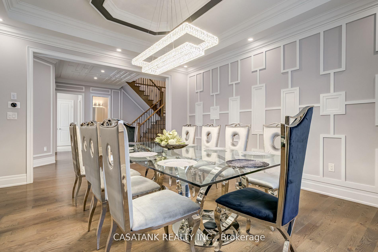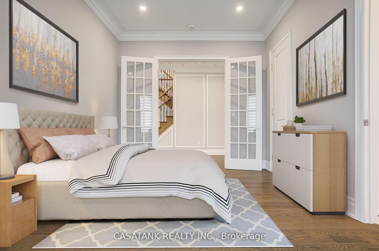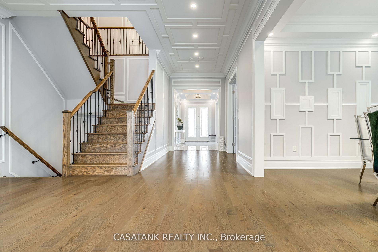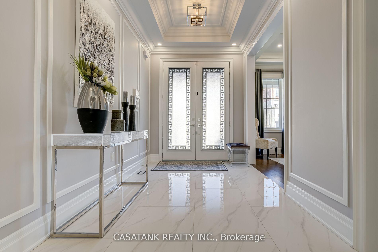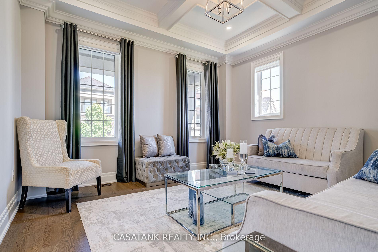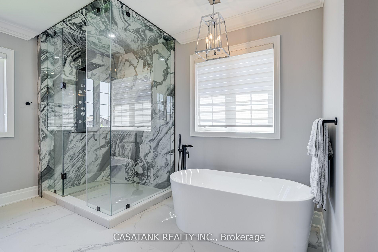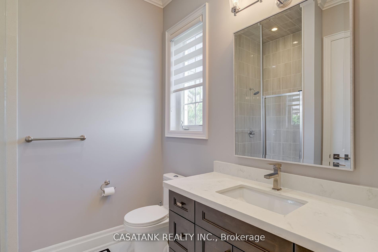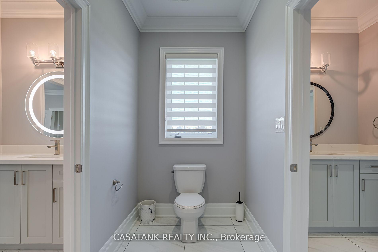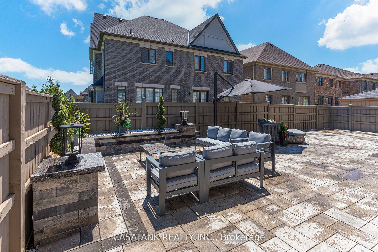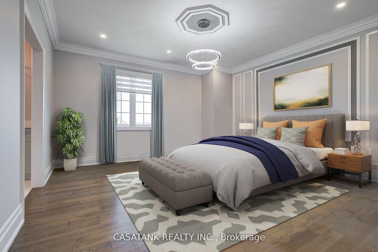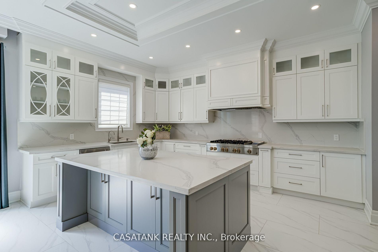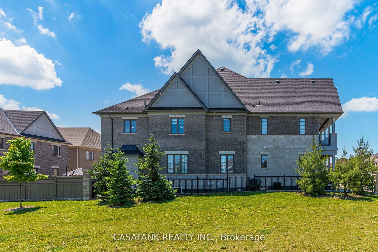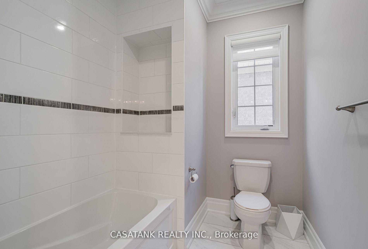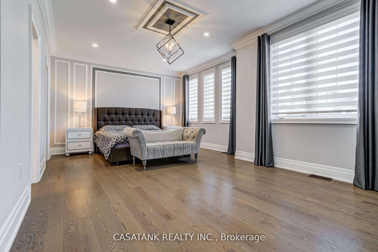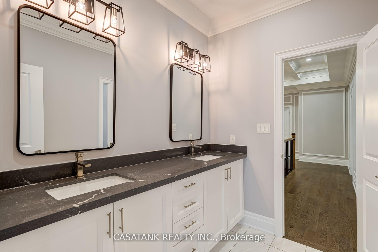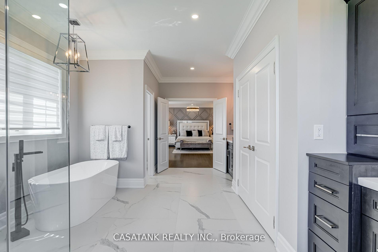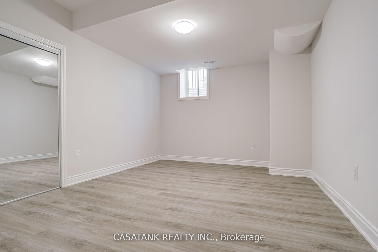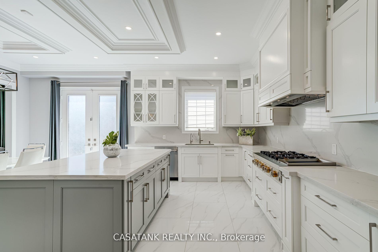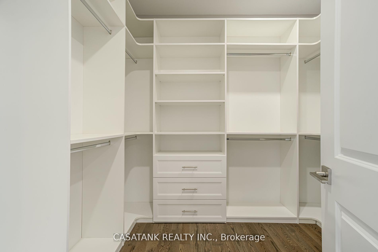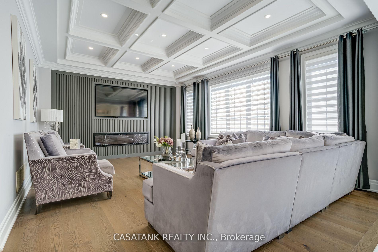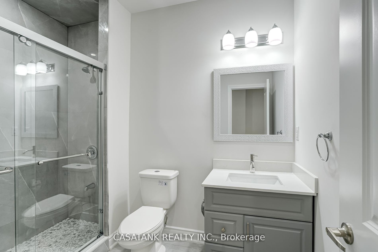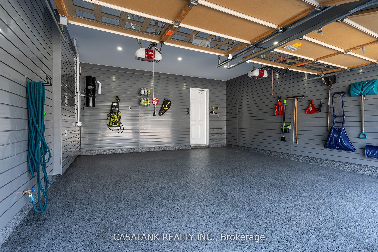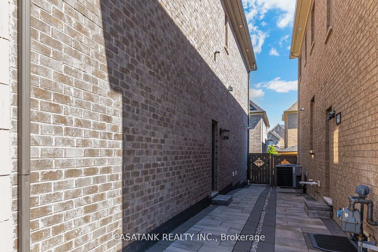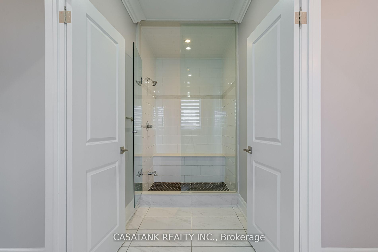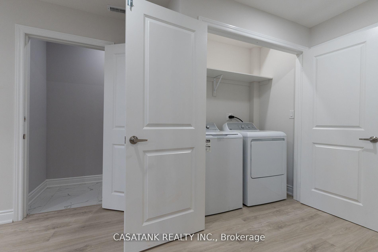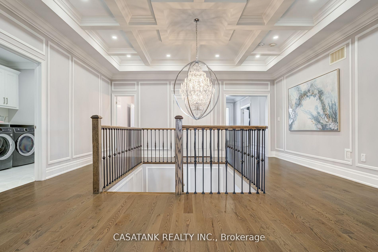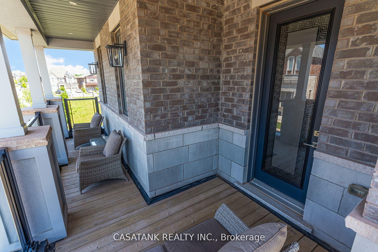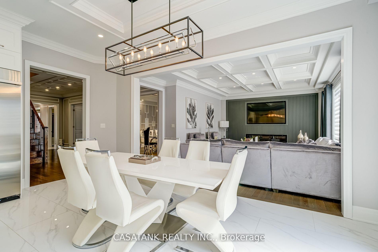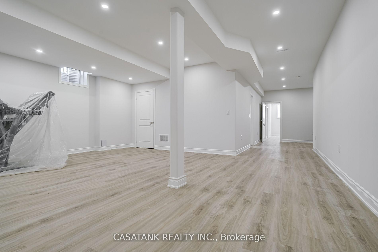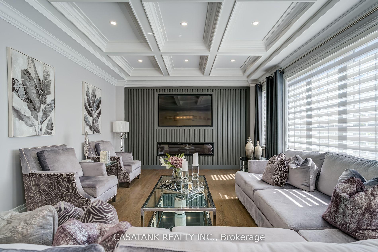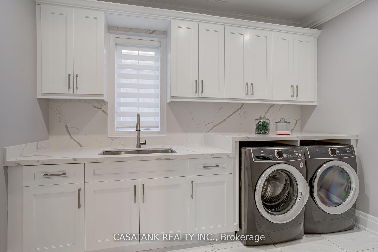$2,800,000
Available - For Sale
Listing ID: W12068071
11 Dairymaid Road , Brampton, L6X 5P6, Peel
| Spectacular One Of A Kind 5 Bedroom 5 Washroom House On A Premium Corner Lot Features Over 7000sq ft Of Living Space. 11ft Ceiling On Main. Unique And Spacious Layout. NW Facing With Lots Of Sunlight And Windows. Over $500K Spent On Renovations. Brand New Kitchen, Washrooms, Wainscoting, Custom Ceilings Throughout, Designer Walls, Built In Closets Throughout, Pot Lights, Upgraded Light Fixtures. Main Floor Has Full Bedroom With Washroom Which Can Be Used As Den Or Office. Spacious Custom Kitchen With Built In S/S Appliances, Custom Pantry, Quartz Counter With Matching Backsplash. Separate Living, Dining, Family, Eat In Kitchen. Perfect For Entertaining. Master Bedroom Features His and Her Closets With Custom Ensuite. Designer Upper Laundry Room With Built In Cabinets. 2nd And 3rd Bedrooms With Jack And Jill Washroom. 4th Bedroom On Upper Can Be Used As A Master Bedroom With Separate Washroom And Closet. Fully Finished Legal Basement Features Basement Apartment And Separate Area For Owner. Basement Apartment With Full Kitchen, Laundry, Separate Entrance, 2 Bedrooms, Full Washroom Plenty of Storage. Owner Side Has A Separate Entrance Which Can Also Be Rented Or Used As In Law Suite Features Full Washroom And Room/Rec Room. Interlock Driveway And Backyard With Custom Planter Design. Custom Garage With Panels And Plenty Of Storage. Double Door Walk Out To Backyard From Kitchen. Enclosed Upper Balcony. Large Covered Porch. Backyard Has A Gas Line. See Attached Link For Matterport Walkthrough Of House. |
| Price | $2,800,000 |
| Taxes: | $12600.00 |
| Occupancy: | Owner |
| Address: | 11 Dairymaid Road , Brampton, L6X 5P6, Peel |
| Directions/Cross Streets: | Settlers/Mississauga Rd |
| Rooms: | 10 |
| Rooms +: | 2 |
| Bedrooms: | 5 |
| Bedrooms +: | 2 |
| Family Room: | F |
| Basement: | Apartment, Separate Ent |
| Washroom Type | No. of Pieces | Level |
| Washroom Type 1 | 2 | Main |
| Washroom Type 2 | 3 | Main |
| Washroom Type 3 | 4 | Second |
| Washroom Type 4 | 5 | Second |
| Washroom Type 5 | 4 | Basement |
| Washroom Type 6 | 2 | Main |
| Washroom Type 7 | 3 | Main |
| Washroom Type 8 | 4 | Second |
| Washroom Type 9 | 5 | Second |
| Washroom Type 10 | 4 | Basement |
| Total Area: | 0.00 |
| Property Type: | Detached |
| Style: | 2-Storey |
| Exterior: | Brick |
| Garage Type: | Built-In |
| Drive Parking Spaces: | 4 |
| Pool: | None |
| Approximatly Square Footage: | 5000 + |
| Property Features: | Fenced Yard, School |
| CAC Included: | N |
| Water Included: | N |
| Cabel TV Included: | N |
| Common Elements Included: | N |
| Heat Included: | N |
| Parking Included: | N |
| Condo Tax Included: | N |
| Building Insurance Included: | N |
| Fireplace/Stove: | N |
| Heat Type: | Forced Air |
| Central Air Conditioning: | Central Air |
| Central Vac: | Y |
| Laundry Level: | Syste |
| Ensuite Laundry: | F |
| Sewers: | Sewer |
$
%
Years
This calculator is for demonstration purposes only. Always consult a professional
financial advisor before making personal financial decisions.
| Although the information displayed is believed to be accurate, no warranties or representations are made of any kind. |
| CASATANK REALTY INC. |
|
|

Aneta Andrews
Broker
Dir:
416-576-5339
Bus:
905-278-3500
Fax:
1-888-407-8605
| Virtual Tour | Book Showing | Email a Friend |
Jump To:
At a Glance:
| Type: | Freehold - Detached |
| Area: | Peel |
| Municipality: | Brampton |
| Neighbourhood: | Northwest Brampton |
| Style: | 2-Storey |
| Tax: | $12,600 |
| Beds: | 5+2 |
| Baths: | 7 |
| Fireplace: | N |
| Pool: | None |
Locatin Map:
Payment Calculator:

