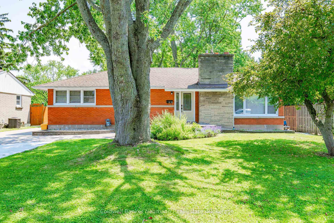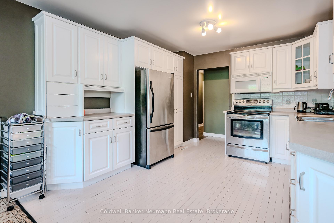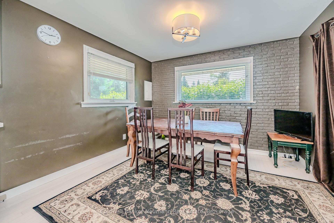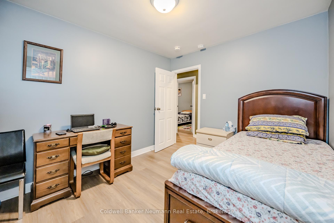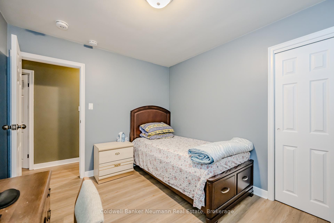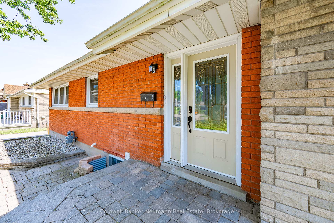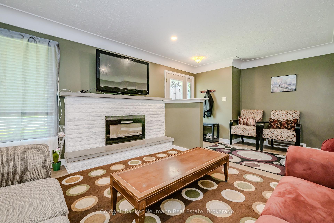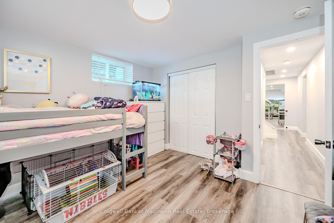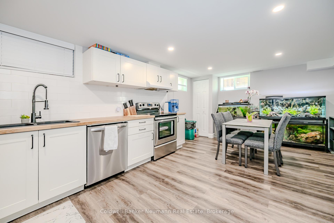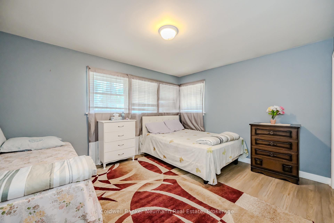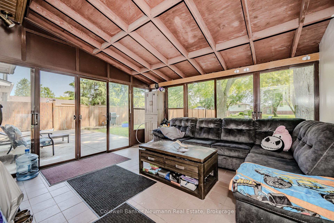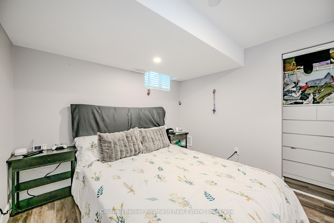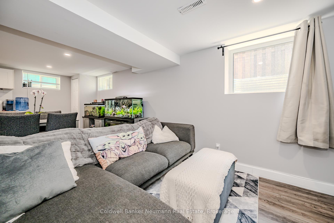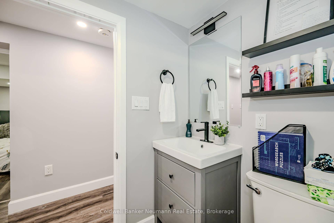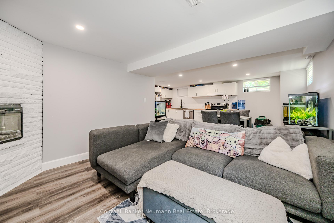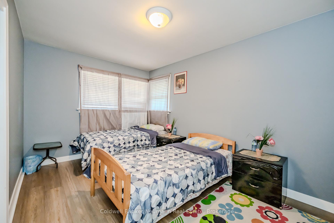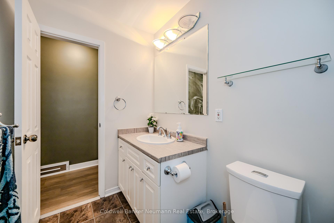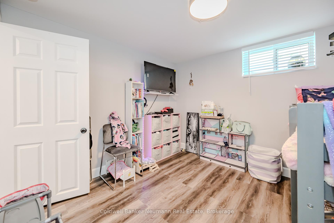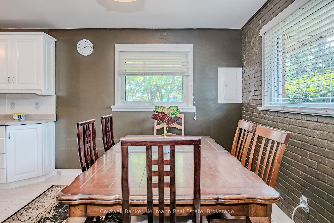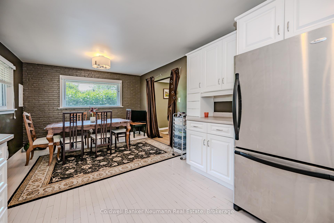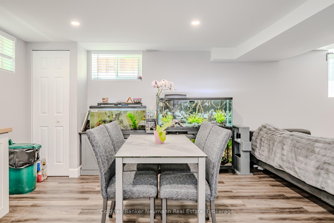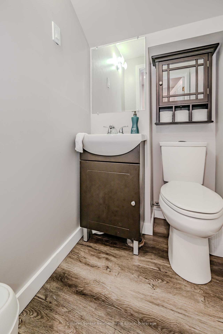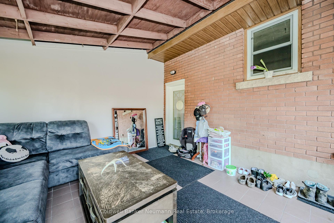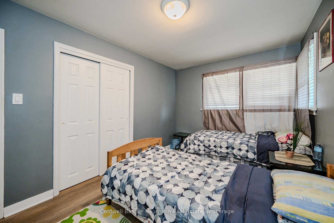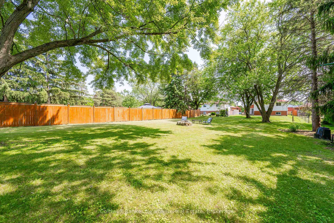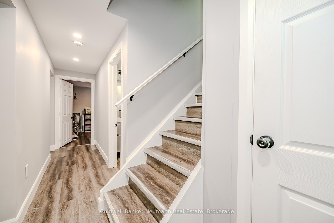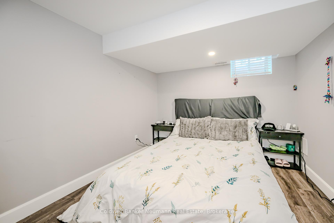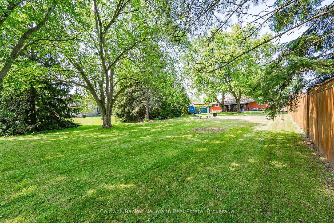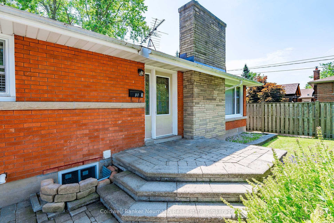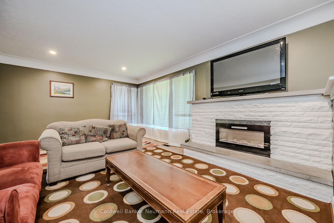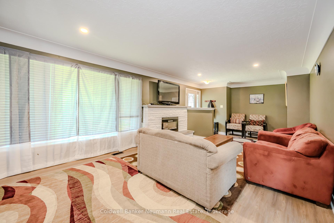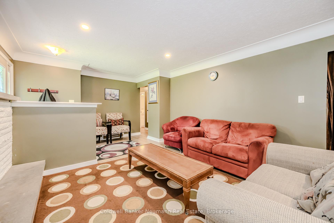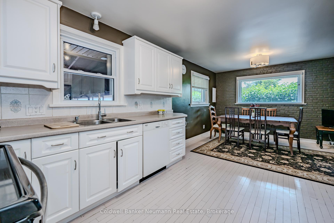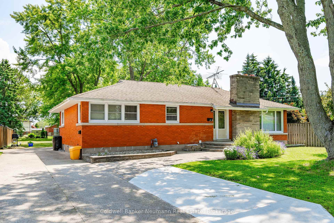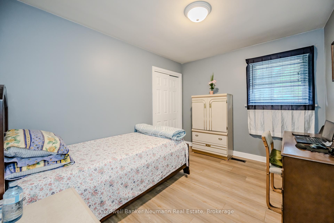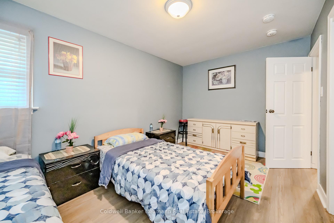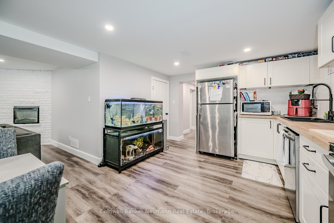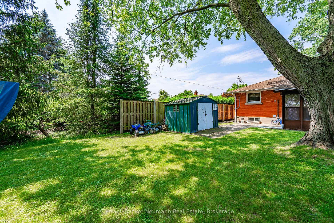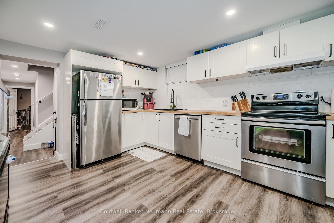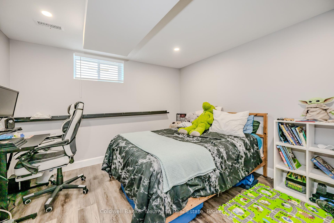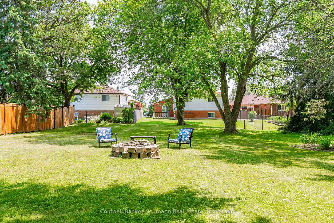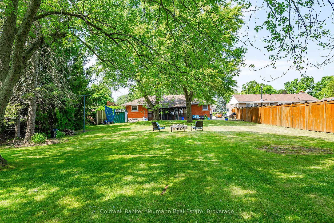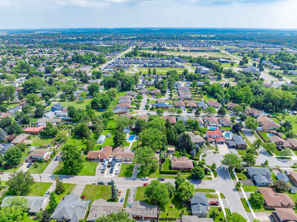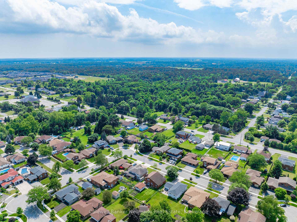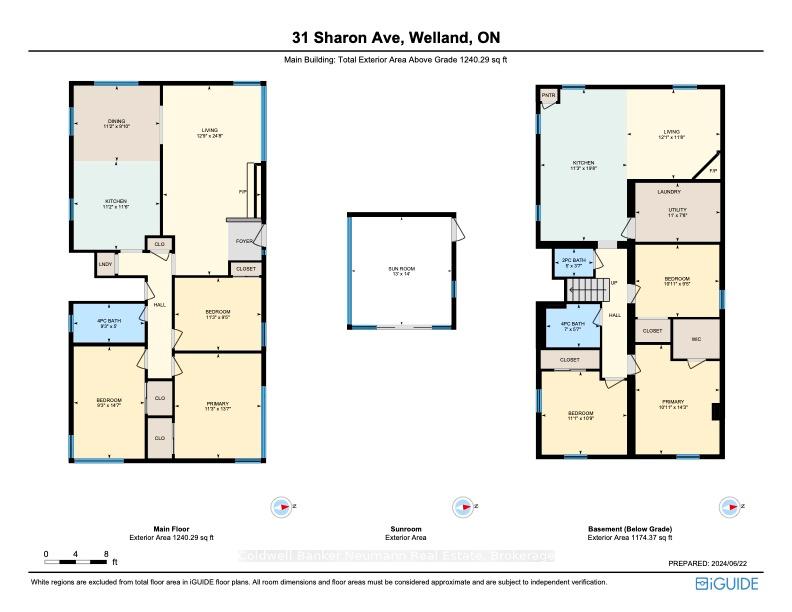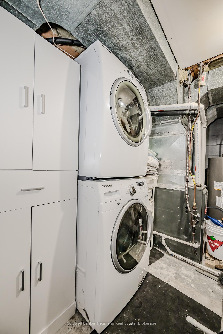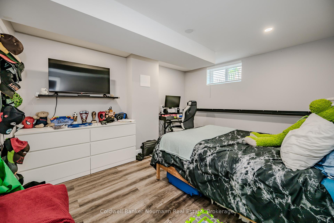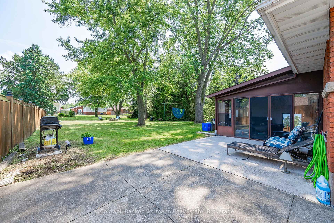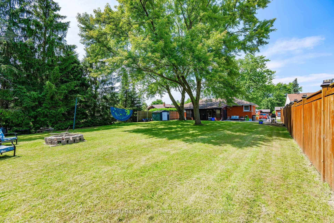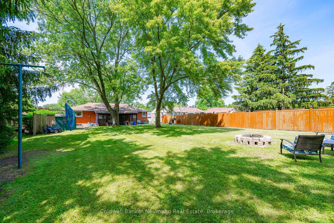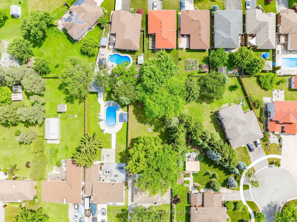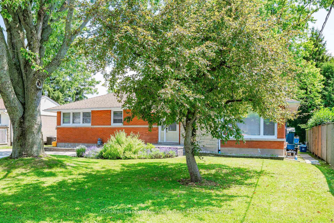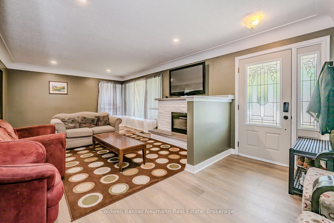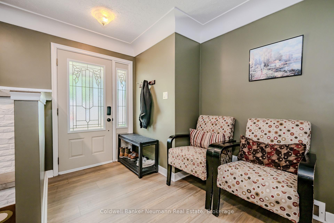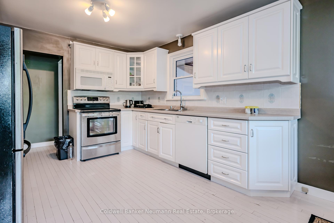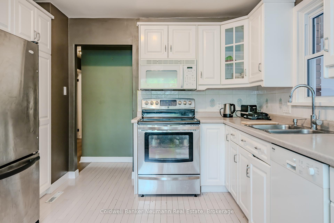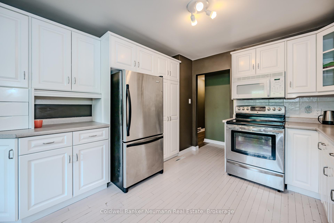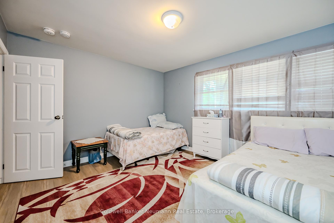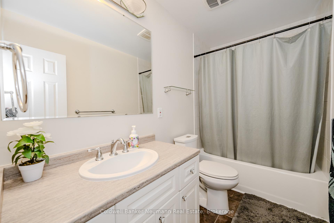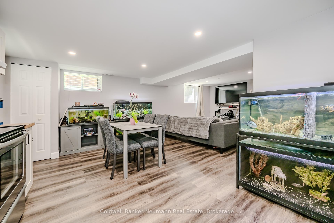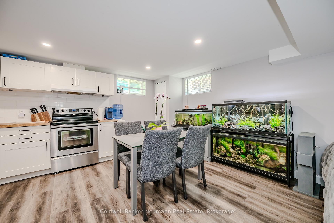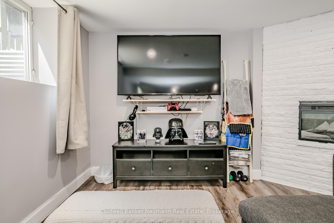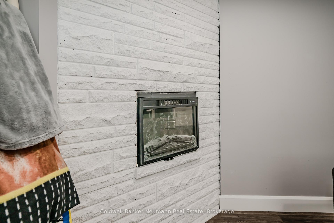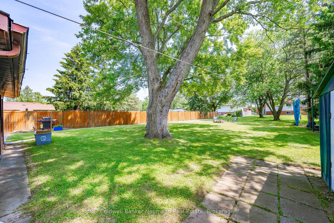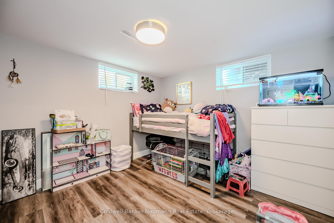$714,900
Available - For Sale
Listing ID: X12068073
31 SHARON Aven , Welland, L3C 4M8, Niagara
| *LEGAL DUPLEX (Vacant Possession Available with Notice)* Welcome To 31 Sharon Ave A Beautiful 2400+Sqft Of Living Space, Featuring A Comfortable 3+3 Bedroom Layout With 1+1.5 Baths In A Detached Bungalow On A Spacious 67x231 Feet Lot. Located In Welland, This Property Enjoys An Excellent Location On A Quiet Street Close To Everything: Schools, Niagara College, Shopping, Recreation Facilities, And The 406 Highway. Ideal For Downsizers Looking To Enjoy The Expansive Backyard Or Savvy Investors Seeking Over $45,000 In Annual Rental Income. The Home Offers A Well-Designed Floor Plan With Generous Kitchen Spaces On Both The Main And Basement Levels, An Enclosed 3-Season Room, And Has Been Completely Renovated Between 2021 And 2024, Including Its Conversion To A Duplex In 2021. Additional Features Include Comfortable Size 3+3 Bedrooms, Fireplaces On Both Main And Basement Levels, Ample Parking With Space For 5 Cars. Don't Miss Out On This Stunning Property! Extras **Appliances 2021-2022, Windows 2020, Furnace 2019, Hot Water Tank (Owned) 2021, Separate Water Meters** |
| Price | $714,900 |
| Taxes: | $4203.33 |
| Assessment Year: | 2025 |
| Occupancy: | Tenant |
| Address: | 31 SHARON Aven , Welland, L3C 4M8, Niagara |
| Directions/Cross Streets: | Thorold Rd & Clare Ave |
| Rooms: | 6 |
| Bedrooms: | 6 |
| Bedrooms +: | 0 |
| Family Room: | F |
| Basement: | Finished wit |
| Level/Floor | Room | Length(ft) | Width(ft) | Descriptions | |
| Room 1 | Main | Bathroom | 9.25 | 5.02 | 4 Pc Bath |
| Room 2 | Main | Bedroom | 11.22 | 9.45 | |
| Room 3 | Main | Bedroom 2 | 9.22 | 14.56 | |
| Room 4 | Main | Primary B | 11.22 | 13.61 | |
| Room 5 | Main | Dining Ro | 11.18 | 9.84 | |
| Room 6 | Main | Kitchen | 11.18 | 11.48 | |
| Room 7 | Basement | Bathroom | 4.99 | 3.61 | 2 Pc Bath |
| Room 8 | Basement | Bathroom | 6.99 | 5.61 | 4 Pc Bath |
| Room 9 | Basement | Bedroom | 10.89 | 9.38 | |
| Room 10 | Basement | Bedroom 2 | 11.09 | 10.79 | |
| Room 11 | Basement | Kitchen | 11.22 | 19.68 | |
| Room 12 | Basement | Living Ro | 12.1 | 11.64 | |
| Room 13 | Basement | Primary B | 10.92 | 14.2 | |
| Room 14 | Basement | Utility R | 11.02 | 7.64 |
| Washroom Type | No. of Pieces | Level |
| Washroom Type 1 | 4 | Main |
| Washroom Type 2 | 2 | Basement |
| Washroom Type 3 | 4 | Basement |
| Washroom Type 4 | 0 | |
| Washroom Type 5 | 0 |
| Total Area: | 0.00 |
| Approximatly Age: | 51-99 |
| Property Type: | Duplex |
| Style: | Bungalow |
| Exterior: | Brick |
| Garage Type: | None |
| (Parking/)Drive: | Private, L |
| Drive Parking Spaces: | 5 |
| Park #1 | |
| Parking Type: | Private, L |
| Park #2 | |
| Parking Type: | Private |
| Park #3 | |
| Parking Type: | Lane |
| Pool: | None |
| Approximatly Age: | 51-99 |
| Approximatly Square Footage: | 1100-1500 |
| CAC Included: | N |
| Water Included: | N |
| Cabel TV Included: | N |
| Common Elements Included: | N |
| Heat Included: | N |
| Parking Included: | N |
| Condo Tax Included: | N |
| Building Insurance Included: | N |
| Fireplace/Stove: | N |
| Heat Type: | Forced Air |
| Central Air Conditioning: | Central Air |
| Central Vac: | N |
| Laundry Level: | Syste |
| Ensuite Laundry: | F |
| Elevator Lift: | False |
| Sewers: | Sewer |
| Water: | Shared We |
| Water Supply Types: | Shared Well |
$
%
Years
This calculator is for demonstration purposes only. Always consult a professional
financial advisor before making personal financial decisions.
| Although the information displayed is believed to be accurate, no warranties or representations are made of any kind. |
| Coldwell Banker Neumann Real Estate |
|
|

Aneta Andrews
Broker
Dir:
416-576-5339
Bus:
905-278-3500
Fax:
1-888-407-8605
| Virtual Tour | Book Showing | Email a Friend |
Jump To:
At a Glance:
| Type: | Freehold - Duplex |
| Area: | Niagara |
| Municipality: | Welland |
| Neighbourhood: | 769 - Prince Charles |
| Style: | Bungalow |
| Approximate Age: | 51-99 |
| Tax: | $4,203.33 |
| Beds: | 6 |
| Baths: | 3 |
| Fireplace: | N |
| Pool: | None |
Locatin Map:
Payment Calculator:

