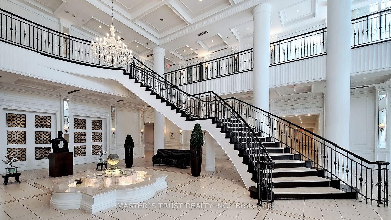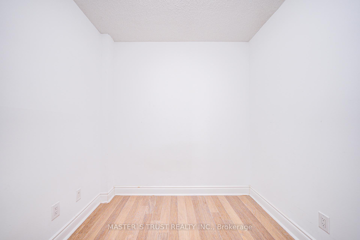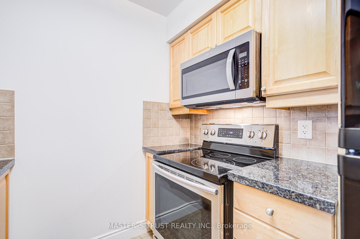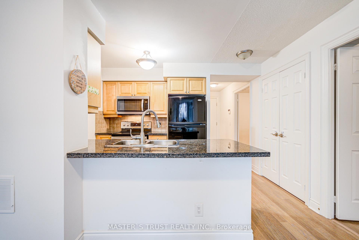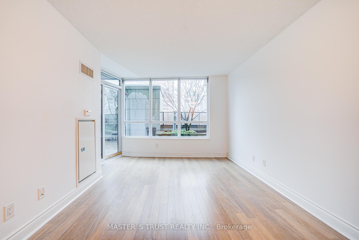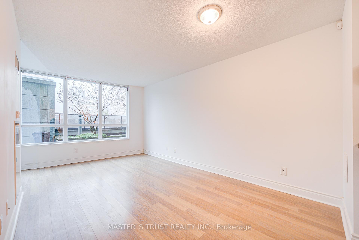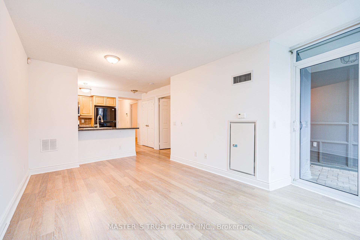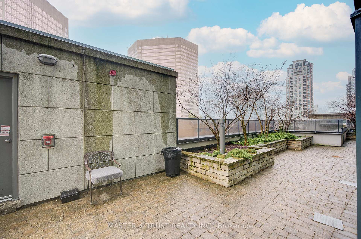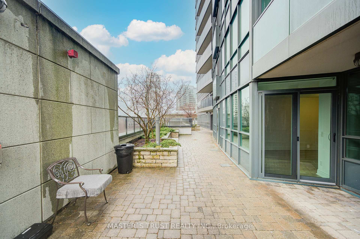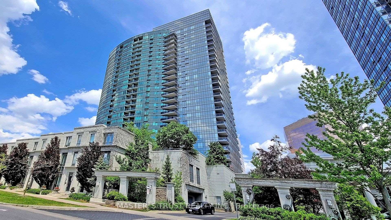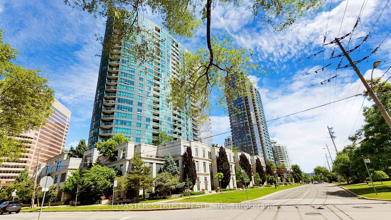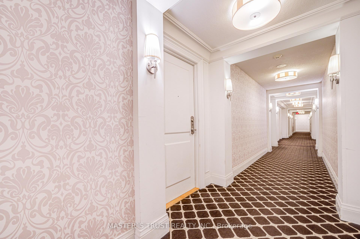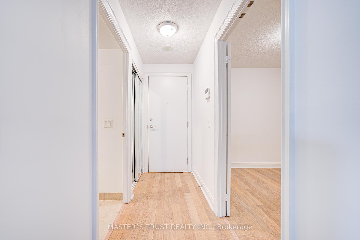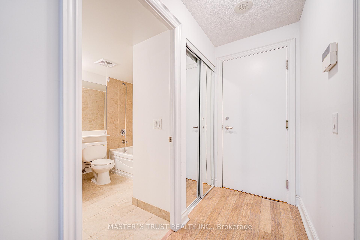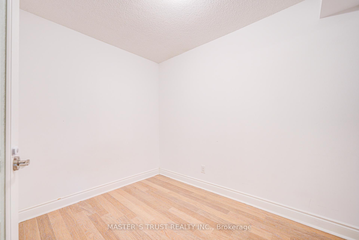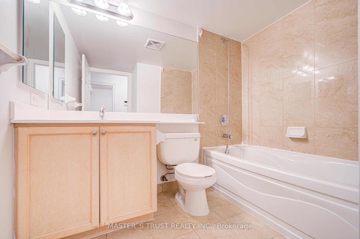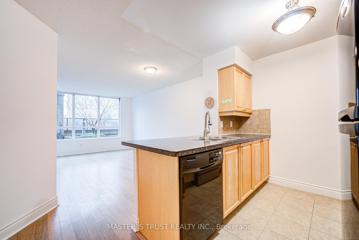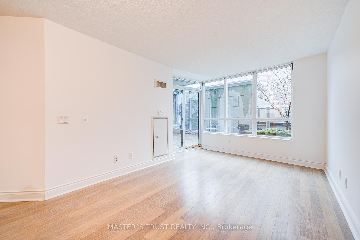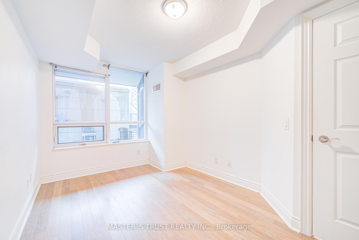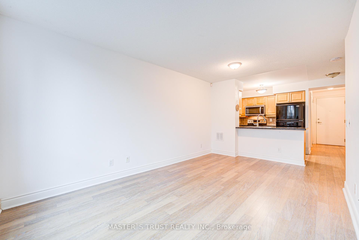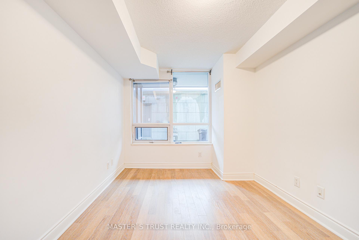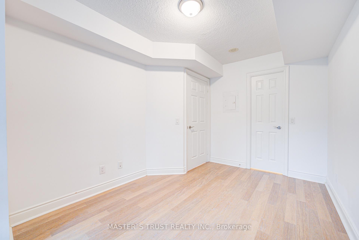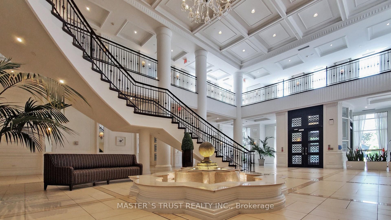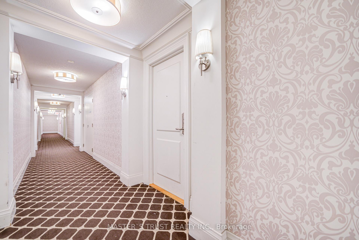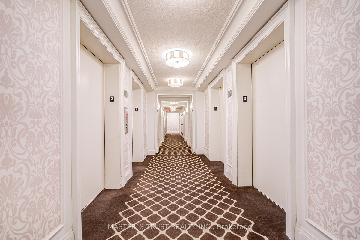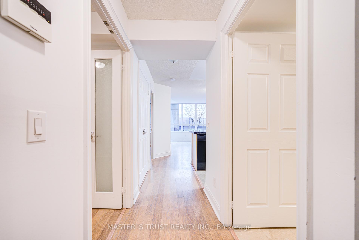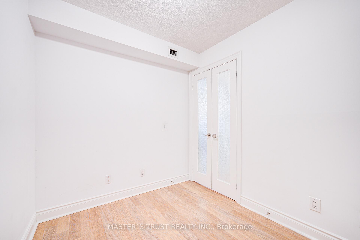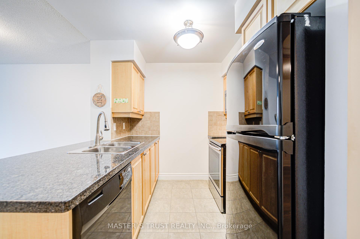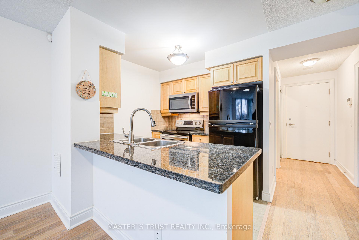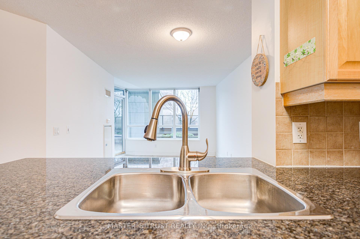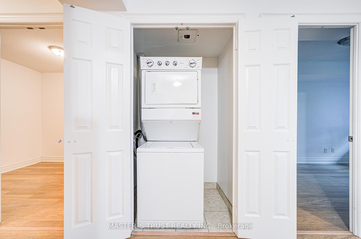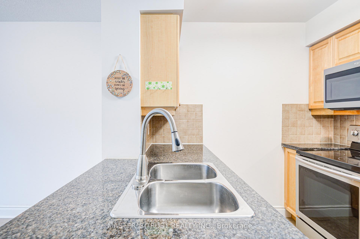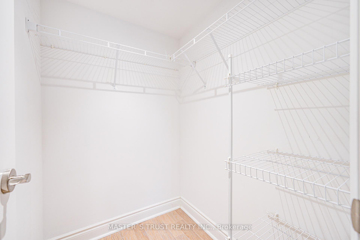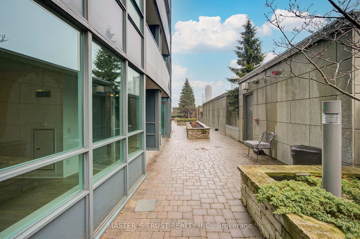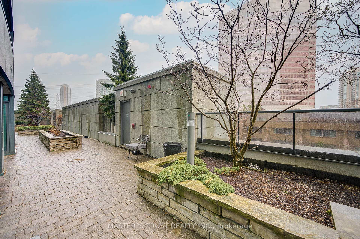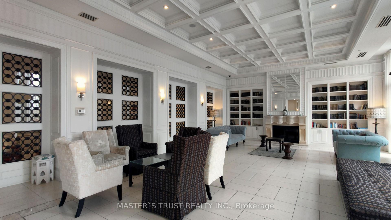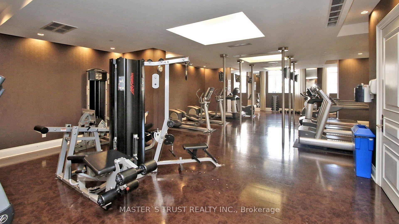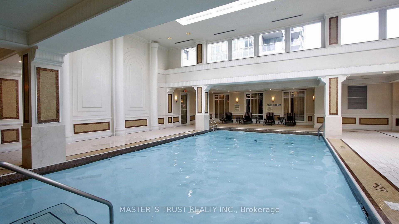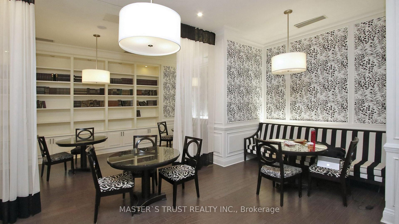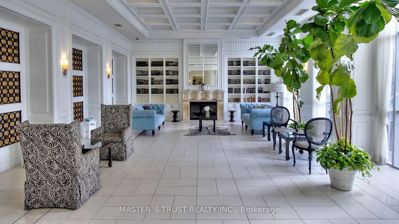$629,000
Available - For Sale
Listing ID: C12068080
25 Greenview Aven , Toronto, M2M 1R2, Toronto
| Welcome to Meridian by Tridel in the heart of Yonge/Finch, where convenience meets lifestyle! Featuring a functional layout with one bedroom plus den and a full bath, this unit is designed to maximize comfort and utility. Den Big Enough To Be 2nd Bedroom with a door. Beautifully Kept Unit, Walkout To Terrace, Hood Fan/Microwave (2024). Unit boasts a low maintenance fee with Water, Heat, Air Conditioning, and Building Insurance are Included. Premium amenities include 24-hour Concierge, a swimming pool, gym, billiard room, party room, library, and an outdoor terrace. This condo also includes 1 parking space and 1 locker, making it perfect for professionals, couples, or investors seeking prime urban living experience. Located just steps from the subway station, this home offers seamless transit access and is surrounded by an abundance of restaurants, cafes, and shopping options. Dont miss your chance to own this gem in one of the most desirable locations in the city! |
| Price | $629,000 |
| Taxes: | $2660.88 |
| Occupancy: | Vacant |
| Address: | 25 Greenview Aven , Toronto, M2M 1R2, Toronto |
| Postal Code: | M2M 1R2 |
| Province/State: | Toronto |
| Directions/Cross Streets: | Yonge & Finch |
| Level/Floor | Room | Length(ft) | Width(ft) | Descriptions | |
| Room 1 | Ground | Living Ro | 16.99 | 9.97 | W/O To Patio, Laminate, Combined w/Dining |
| Room 2 | Ground | Dining Ro | 16.99 | 9.97 | Combined w/Living, Laminate |
| Room 3 | Ground | Kitchen | 7.97 | 7.58 | Granite Counters, Ceramic Floor, Stainless Steel Appl |
| Room 4 | Ground | Primary B | 13.58 | 8.99 | Walk-In Closet(s), Laminate, Large Window |
| Room 5 | Ground | Den | 8.59 | 7.28 | Double Doors, Laminate, Separate Room |
| Washroom Type | No. of Pieces | Level |
| Washroom Type 1 | 4 | |
| Washroom Type 2 | 0 | |
| Washroom Type 3 | 0 | |
| Washroom Type 4 | 0 | |
| Washroom Type 5 | 0 |
| Total Area: | 0.00 |
| Washrooms: | 1 |
| Heat Type: | Forced Air |
| Central Air Conditioning: | Central Air |
$
%
Years
This calculator is for demonstration purposes only. Always consult a professional
financial advisor before making personal financial decisions.
| Although the information displayed is believed to be accurate, no warranties or representations are made of any kind. |
| MASTER`S TRUST REALTY INC. |
|
|

Aneta Andrews
Broker
Dir:
416-576-5339
Bus:
905-278-3500
Fax:
1-888-407-8605
| Virtual Tour | Book Showing | Email a Friend |
Jump To:
At a Glance:
| Type: | Com - Condo Apartment |
| Area: | Toronto |
| Municipality: | Toronto C07 |
| Neighbourhood: | Newtonbrook West |
| Style: | Apartment |
| Tax: | $2,660.88 |
| Maintenance Fee: | $541.67 |
| Beds: | 1+1 |
| Baths: | 1 |
| Fireplace: | N |
Locatin Map:
Payment Calculator:

