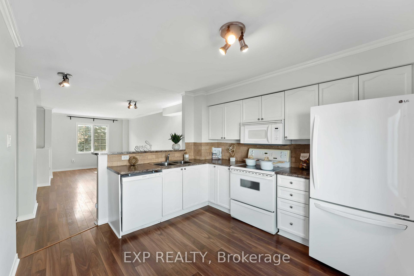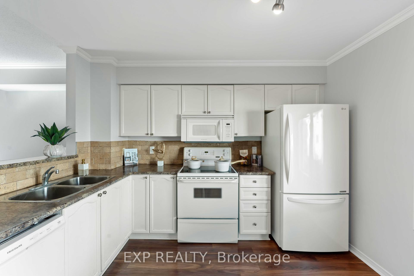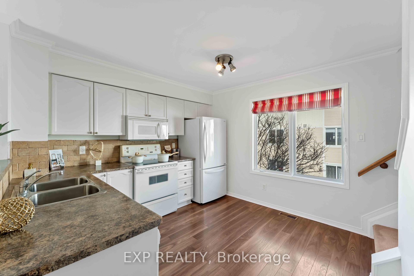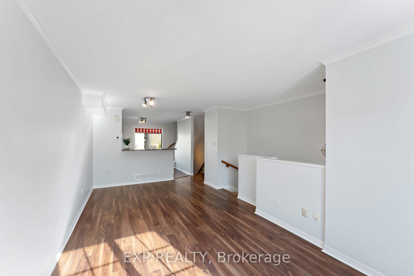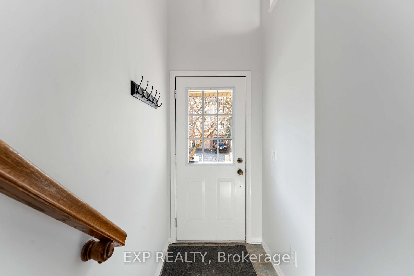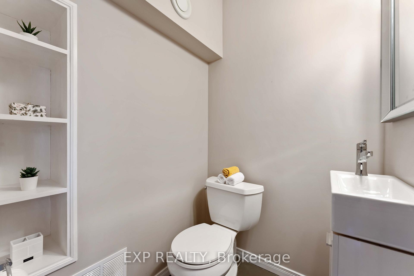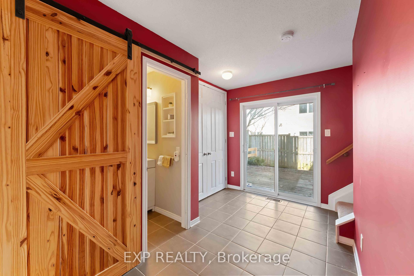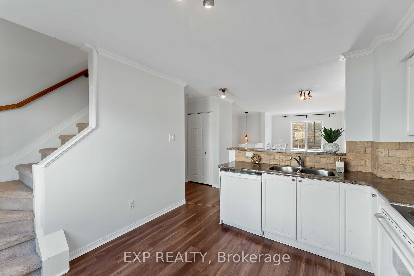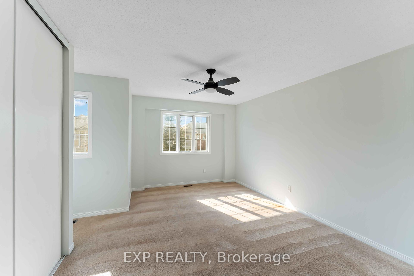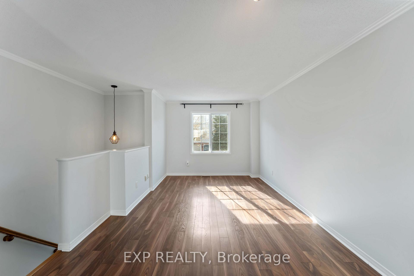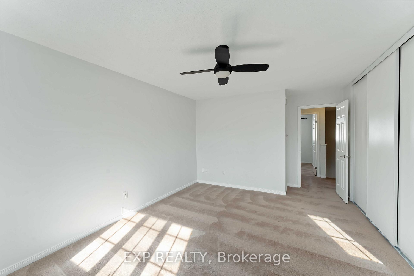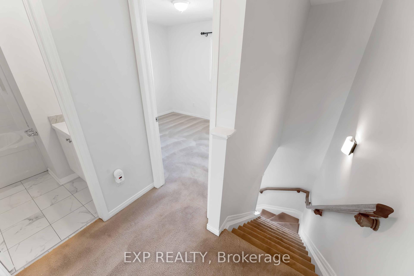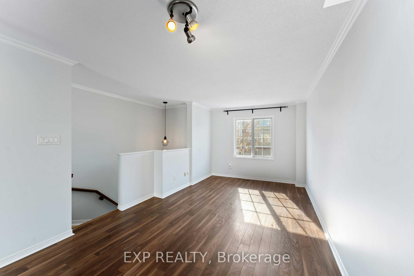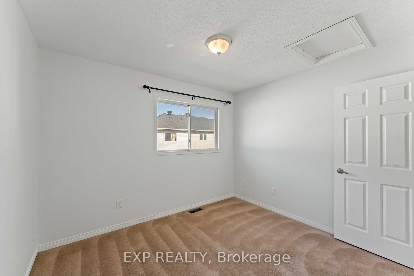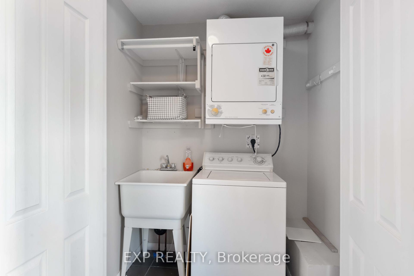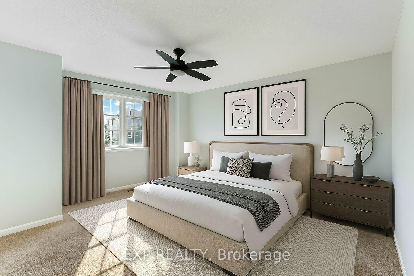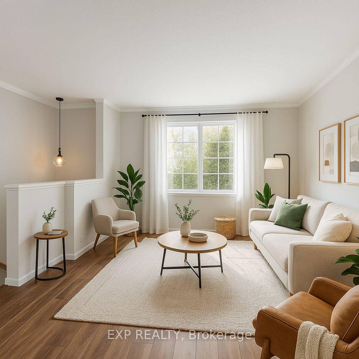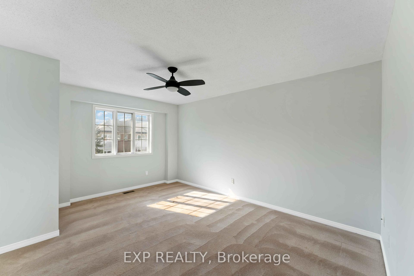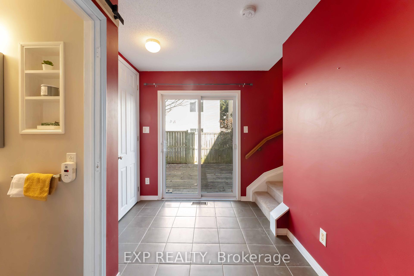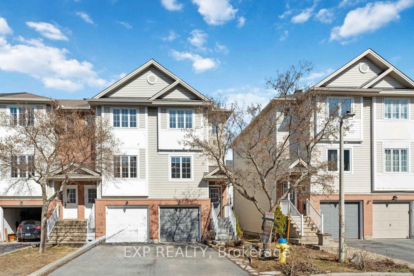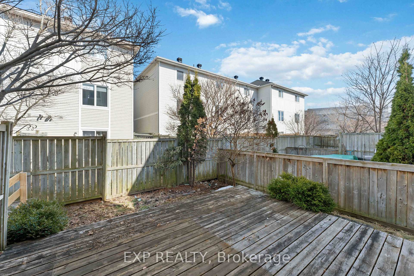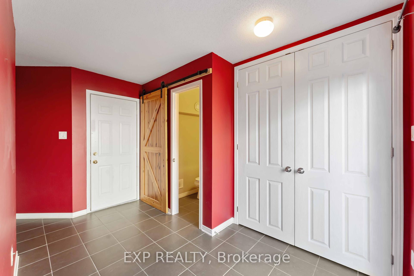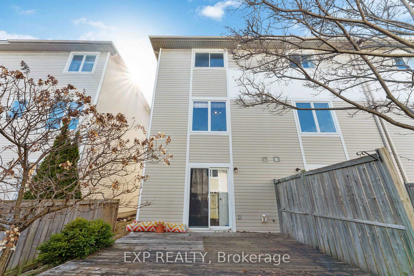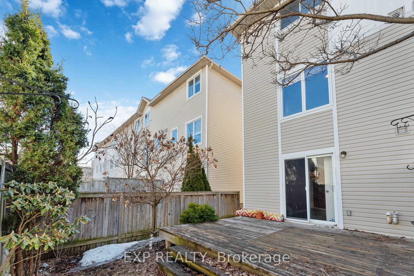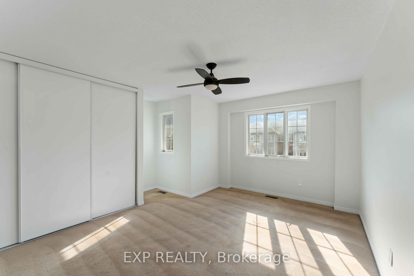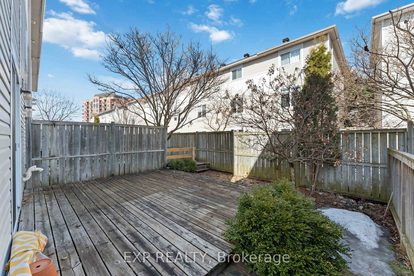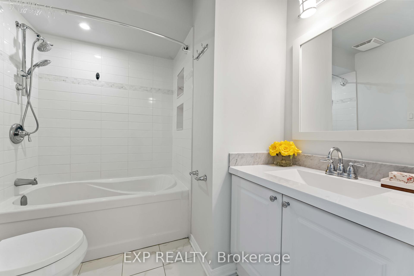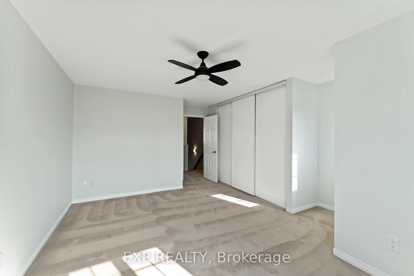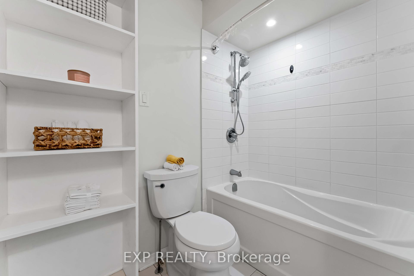$569,900
Available - For Sale
Listing ID: X12068091
21 Yorkville Stre , Carlington - Central Park, K2C 4B6, Ottawa
| Stylish, bright, and move-in ready this 3-storey end-unit townhome is a rare find in the sought-after Central Park community. With no condo fees, this freehold property is perfect for first-time buyers or investors. Thoughtfully laid out with 2 spacious bedrooms, 1.5 bathrooms, and inside access to an attached garage, the home offers both comfort and functionality. Enjoy an open-concept second floor with oversized windows, a generous living/dining area, and an eat-in kitchen with updated finishes, breakfast bar, and ample storage. Upstairs features a large primary bedroom, a second well-sized bedroom, and a full updated bath. Step outside to a private backyard with a deck and garden ideal for relaxing or entertaining.Centrally located with easy access to Carleton University, HWY 417, shops, parks, tennis courts, and bike paths. Some photos are virtually staged. |
| Price | $569,900 |
| Taxes: | $3456.00 |
| Assessment Year: | 2024 |
| Occupancy: | Vacant |
| Address: | 21 Yorkville Stre , Carlington - Central Park, K2C 4B6, Ottawa |
| Directions/Cross Streets: | Yorkville St / Central Park Dr |
| Rooms: | 9 |
| Bedrooms: | 2 |
| Bedrooms +: | 0 |
| Family Room: | F |
| Basement: | Crawl Space, Unfinished |
| Washroom Type | No. of Pieces | Level |
| Washroom Type 1 | 2 | Second |
| Washroom Type 2 | 4 | Third |
| Washroom Type 3 | 0 | |
| Washroom Type 4 | 0 | |
| Washroom Type 5 | 0 | |
| Washroom Type 6 | 2 | Second |
| Washroom Type 7 | 4 | Third |
| Washroom Type 8 | 0 | |
| Washroom Type 9 | 0 | |
| Washroom Type 10 | 0 | |
| Washroom Type 11 | 2 | Second |
| Washroom Type 12 | 4 | Third |
| Washroom Type 13 | 0 | |
| Washroom Type 14 | 0 | |
| Washroom Type 15 | 0 | |
| Washroom Type 16 | 2 | Second |
| Washroom Type 17 | 4 | Third |
| Washroom Type 18 | 0 | |
| Washroom Type 19 | 0 | |
| Washroom Type 20 | 0 |
| Total Area: | 0.00 |
| Property Type: | Att/Row/Townhouse |
| Style: | 3-Storey |
| Exterior: | Brick, Other |
| Garage Type: | Attached |
| (Parking/)Drive: | Available |
| Drive Parking Spaces: | 2 |
| Park #1 | |
| Parking Type: | Available |
| Park #2 | |
| Parking Type: | Available |
| Pool: | None |
| Approximatly Square Footage: | 1100-1500 |
| CAC Included: | N |
| Water Included: | N |
| Cabel TV Included: | N |
| Common Elements Included: | N |
| Heat Included: | N |
| Parking Included: | N |
| Condo Tax Included: | N |
| Building Insurance Included: | N |
| Fireplace/Stove: | N |
| Heat Type: | Forced Air |
| Central Air Conditioning: | Central Air |
| Central Vac: | N |
| Laundry Level: | Syste |
| Ensuite Laundry: | F |
| Sewers: | Sewer |
$
%
Years
This calculator is for demonstration purposes only. Always consult a professional
financial advisor before making personal financial decisions.
| Although the information displayed is believed to be accurate, no warranties or representations are made of any kind. |
| EXP REALTY |
|
|

Aneta Andrews
Broker
Dir:
416-576-5339
Bus:
905-278-3500
Fax:
1-888-407-8605
| Book Showing | Email a Friend |
Jump To:
At a Glance:
| Type: | Freehold - Att/Row/Townhouse |
| Area: | Ottawa |
| Municipality: | Carlington - Central Park |
| Neighbourhood: | 5304 - Central Park |
| Style: | 3-Storey |
| Tax: | $3,456 |
| Beds: | 2 |
| Baths: | 2 |
| Fireplace: | N |
| Pool: | None |
Locatin Map:
Payment Calculator:

