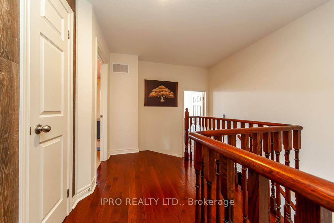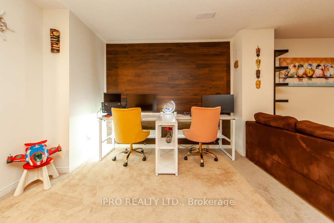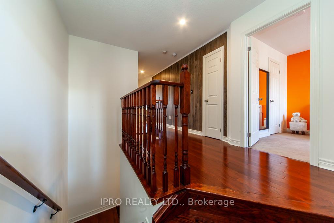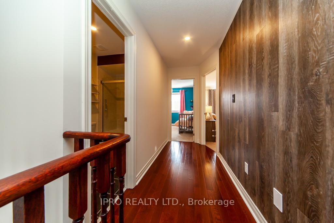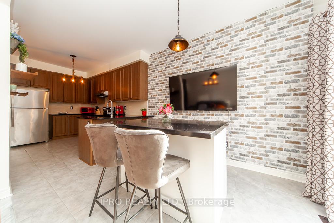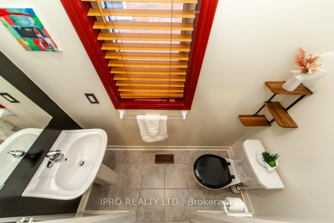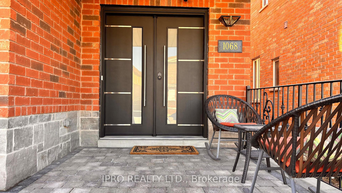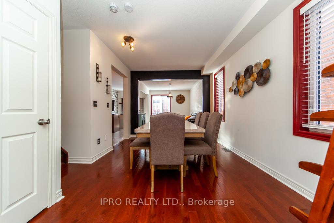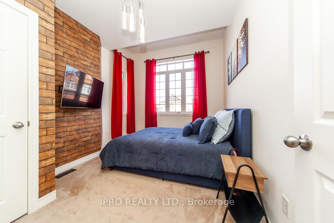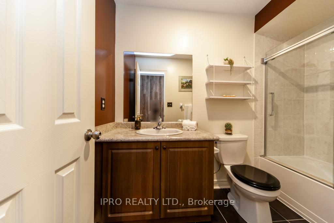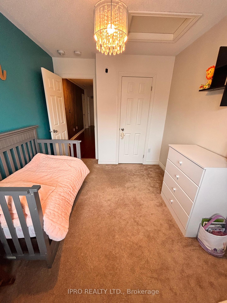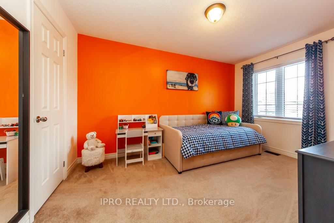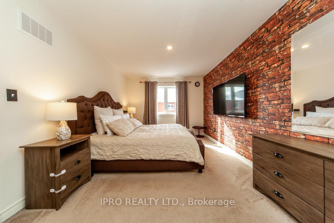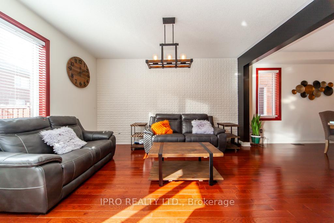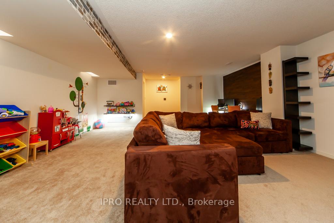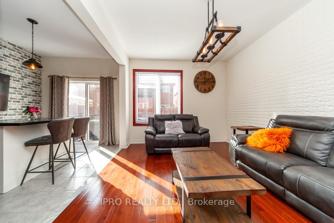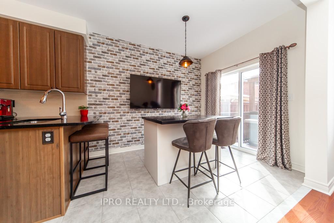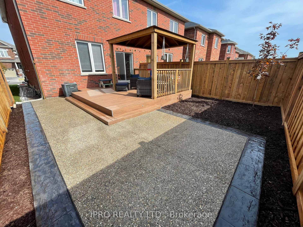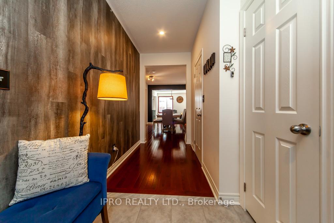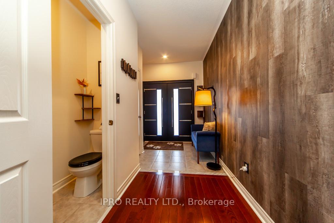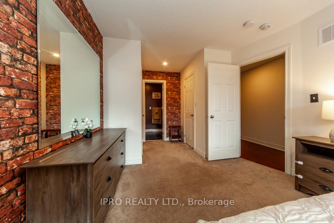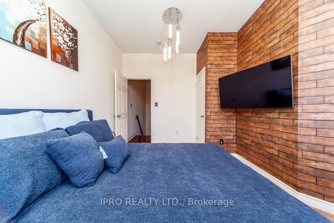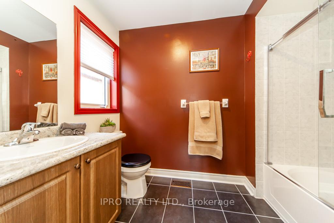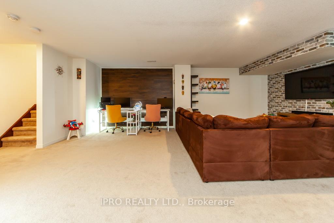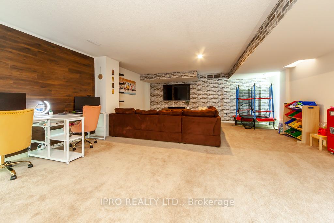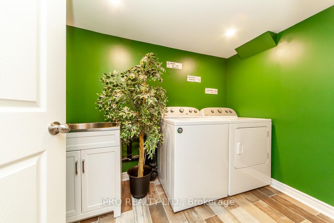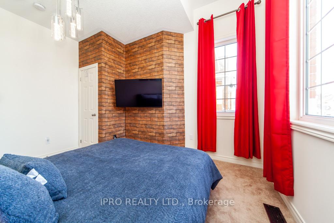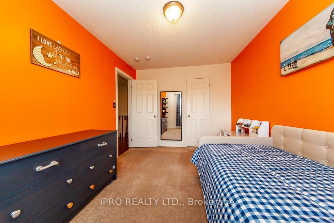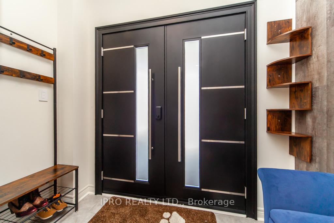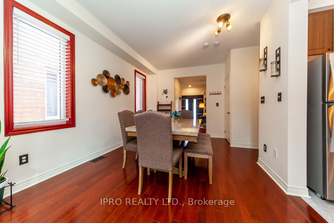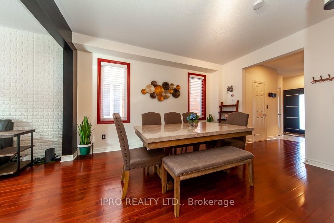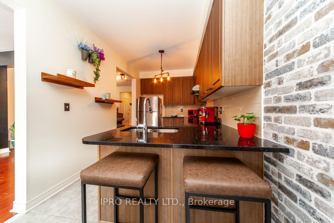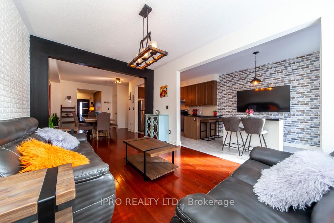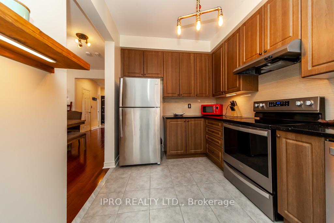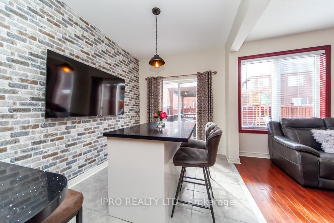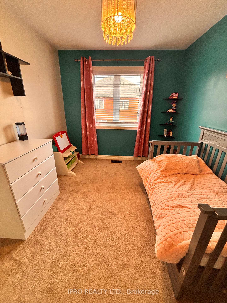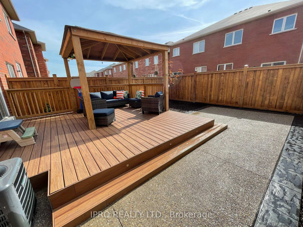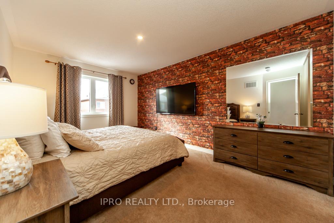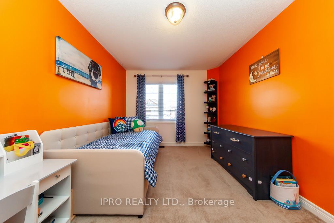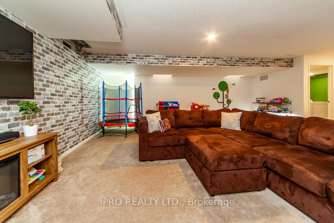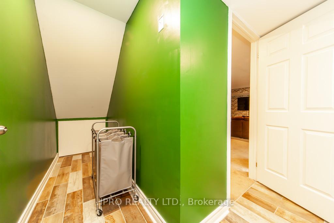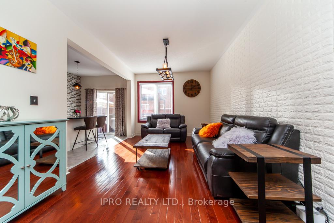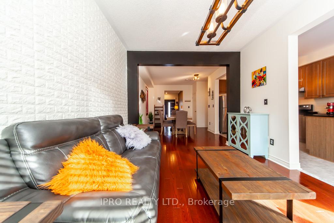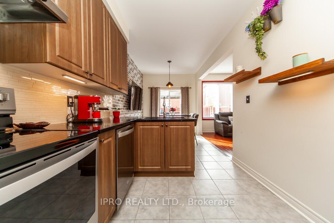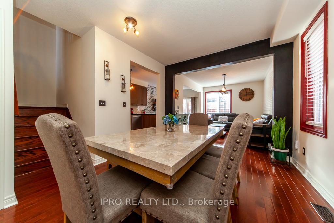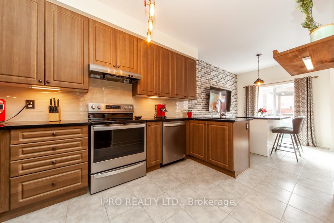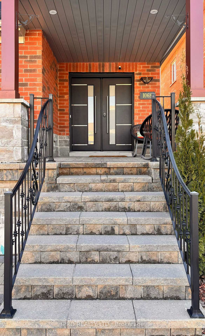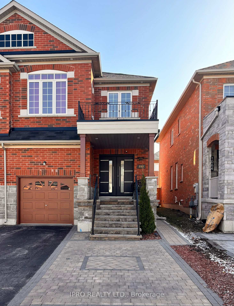$999,998
Available - For Sale
Listing ID: W12068089
1068 Job Cres , Milton, L9T 7V1, Halton
| Welcome to Clark 4 Bedroom Model by Conservation Group with Energy Efficiency Solar Panels! Featuring Open Concept layout on First Floor, with Finished basement and fully interlocked Backyard. Home has fully paid Solar panels, producing solar energy to keep hydro cost down. Second floor features good size 4 bedrooms with 2 full washrooms, great for a big family. Basement is fully finished with laundry and storage space. Home is equipped with outside Pot lights, fully finished interlock in front and backyard with Large Deck. |
| Price | $999,998 |
| Taxes: | $4009.00 |
| Assessment Year: | 2024 |
| Occupancy: | Owner |
| Address: | 1068 Job Cres , Milton, L9T 7V1, Halton |
| Directions/Cross Streets: | Savoline and Bessborough |
| Rooms: | 8 |
| Bedrooms: | 4 |
| Bedrooms +: | 0 |
| Family Room: | F |
| Basement: | Finished |
| Level/Floor | Room | Length(ft) | Width(ft) | Descriptions | |
| Room 1 | Main | Kitchen | 12.4 | 8.2 | Stainless Steel Appl, Tile Floor, Breakfast Area |
| Room 2 | Main | Living Ro | 14.5 | 10.89 | Open Concept, Hardwood Floor, Window |
| Room 3 | Main | Dining Ro | 14.99 | 10.89 | Open Concept, Hardwood Floor, Window |
| Room 4 | Second | Primary B | 16.01 | 10.59 | His and Hers Closets, 3 Pc Ensuite, Window |
| Room 5 | Second | Bedroom 2 | 11.38 | 8.69 | Closet, Window, Broadloom |
| Room 6 | Second | Bedroom 3 | 13.48 | 9.61 | Closet, Window, Broadloom |
| Room 7 | Second | Bedroom 4 | 15.58 | 9.71 | Closet, Window, Broadloom |
| Room 8 | Basement | Recreatio | 13.81 | 19.09 | Open Concept, Combined w/Laundry, Above Grade Window |
| Washroom Type | No. of Pieces | Level |
| Washroom Type 1 | 2 | Ground |
| Washroom Type 2 | 3 | Second |
| Washroom Type 3 | 3 | Second |
| Washroom Type 4 | 0 | |
| Washroom Type 5 | 0 |
| Total Area: | 0.00 |
| Approximatly Age: | 6-15 |
| Property Type: | Semi-Detached |
| Style: | 2-Storey |
| Exterior: | Brick, Concrete |
| Garage Type: | Built-In |
| (Parking/)Drive: | Private |
| Drive Parking Spaces: | 2 |
| Park #1 | |
| Parking Type: | Private |
| Park #2 | |
| Parking Type: | Private |
| Pool: | None |
| Approximatly Age: | 6-15 |
| Approximatly Square Footage: | 2000-2500 |
| Property Features: | School Bus R, Skiing |
| CAC Included: | N |
| Water Included: | N |
| Cabel TV Included: | N |
| Common Elements Included: | N |
| Heat Included: | N |
| Parking Included: | N |
| Condo Tax Included: | N |
| Building Insurance Included: | N |
| Fireplace/Stove: | N |
| Heat Type: | Forced Air |
| Central Air Conditioning: | Central Air |
| Central Vac: | N |
| Laundry Level: | Syste |
| Ensuite Laundry: | F |
| Elevator Lift: | False |
| Sewers: | Sewer |
| Utilities-Cable: | A |
| Utilities-Hydro: | Y |
$
%
Years
This calculator is for demonstration purposes only. Always consult a professional
financial advisor before making personal financial decisions.
| Although the information displayed is believed to be accurate, no warranties or representations are made of any kind. |
| IPRO REALTY LTD. |
|
|

Aneta Andrews
Broker
Dir:
416-576-5339
Bus:
905-278-3500
Fax:
1-888-407-8605
| Virtual Tour | Book Showing | Email a Friend |
Jump To:
At a Glance:
| Type: | Freehold - Semi-Detached |
| Area: | Halton |
| Municipality: | Milton |
| Neighbourhood: | 1033 - HA Harrison |
| Style: | 2-Storey |
| Approximate Age: | 6-15 |
| Tax: | $4,009 |
| Beds: | 4 |
| Baths: | 3 |
| Fireplace: | N |
| Pool: | None |
Locatin Map:
Payment Calculator:

