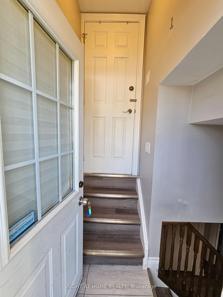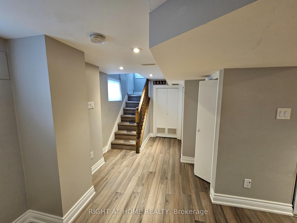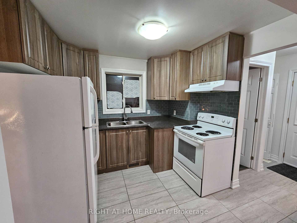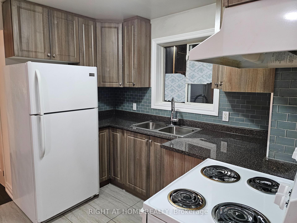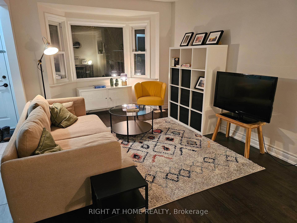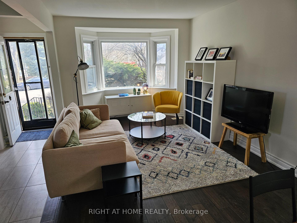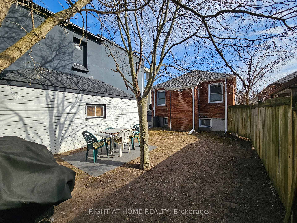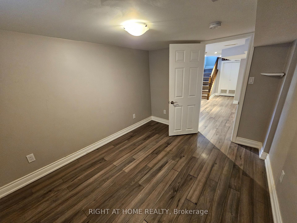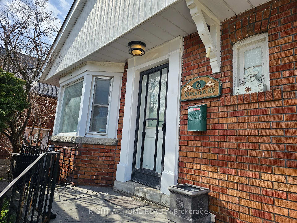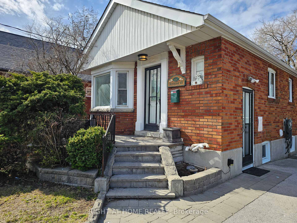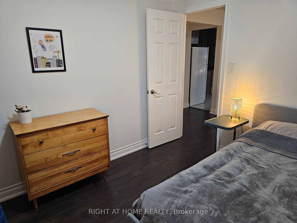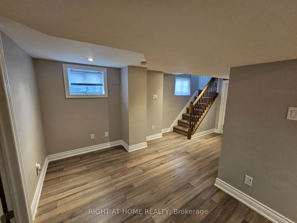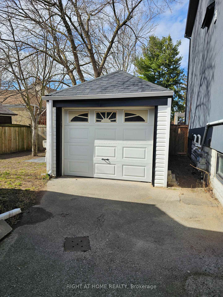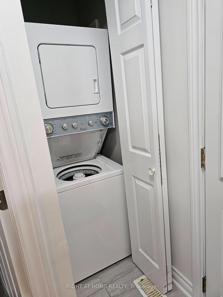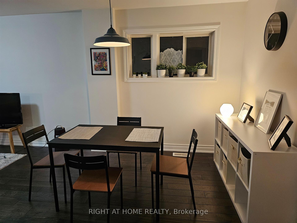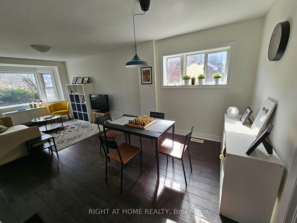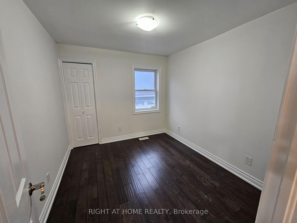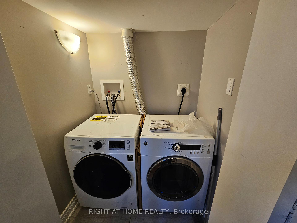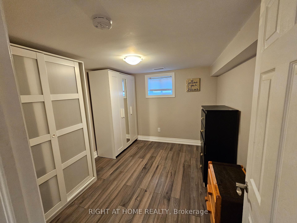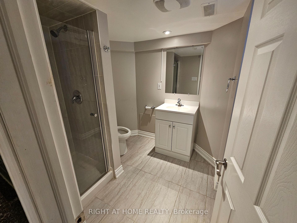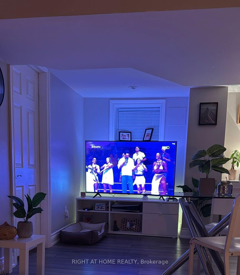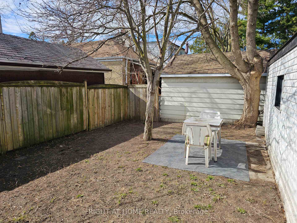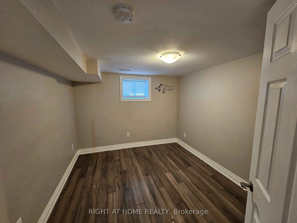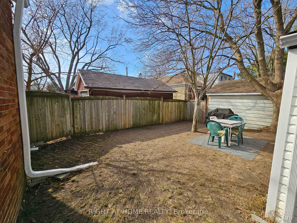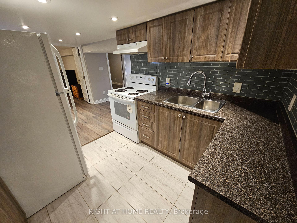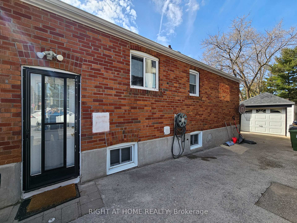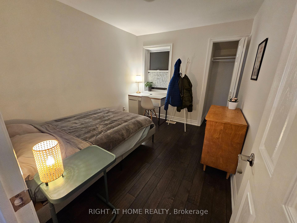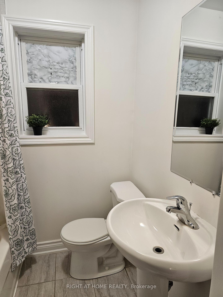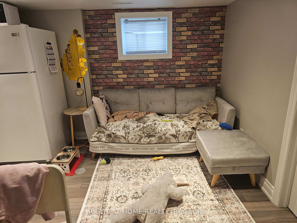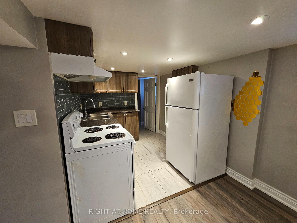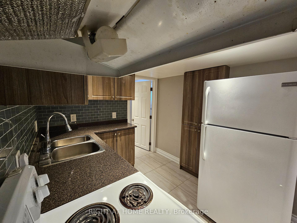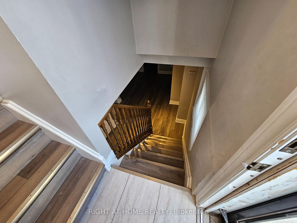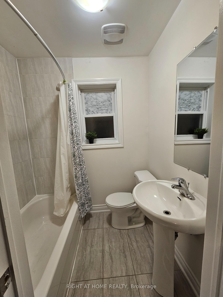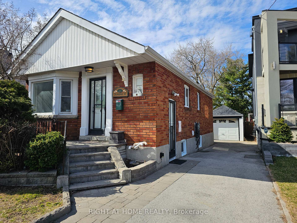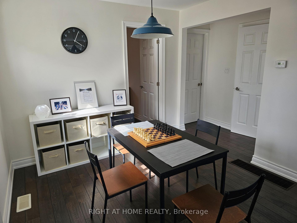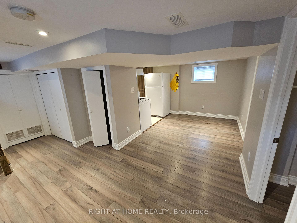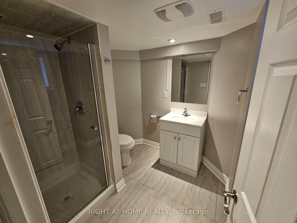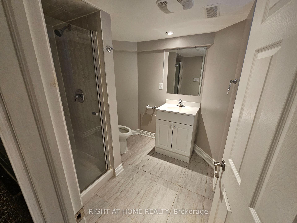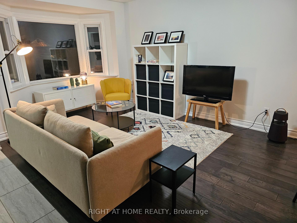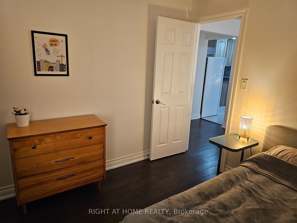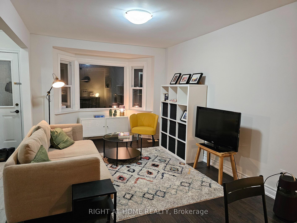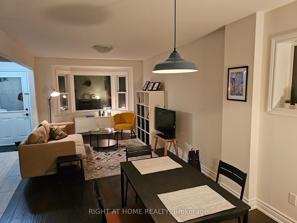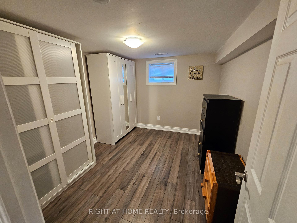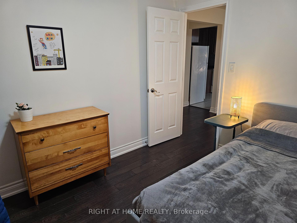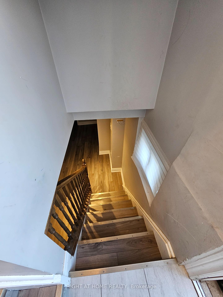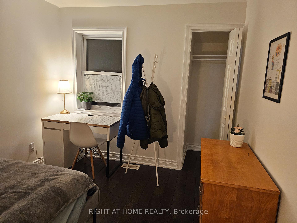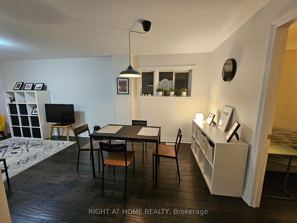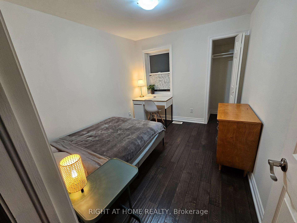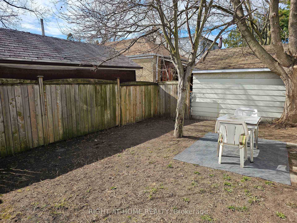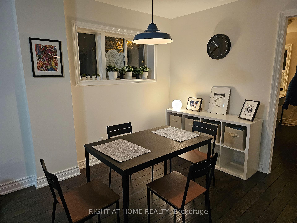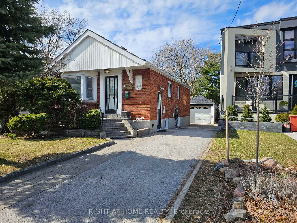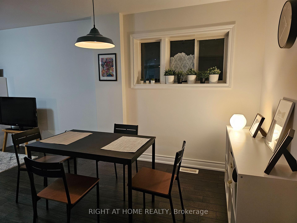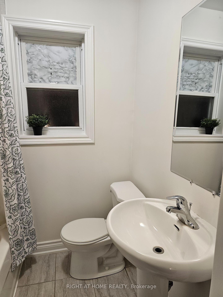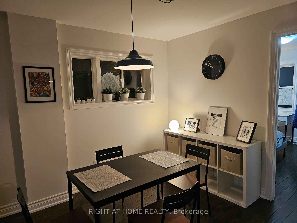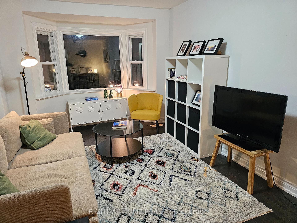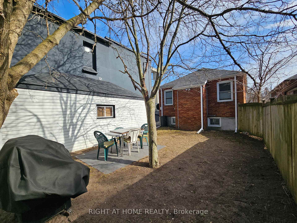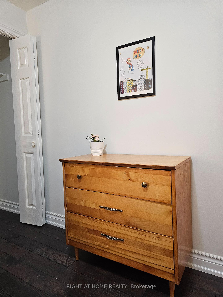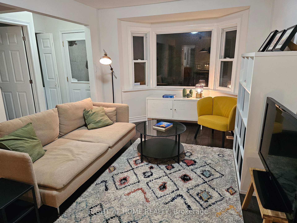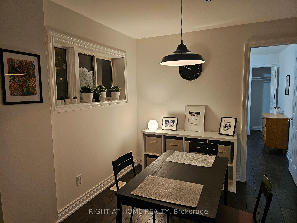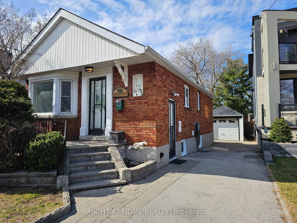$987,000
Available - For Sale
Listing ID: E12067825
6 Dunkirk Road , Toronto, M4C 2L9, Toronto
| **FANTASTIC EAST YORK BUNGALOW WITH 36 FOOT FRONTAGE AND 2 SEPARATE 2 BEDROOM APARTMENTS.** Welcome to 6 Dunkirk Rd, an inviting detached all-brick bungalow in the heart of East York. This updated home offers homebuyers so many benefits. It is located in a quiet neighbourhood, yet is very convenient (91 Walk Score). The home is just minutes walk away from Michael Garron Hospital and is also a less than 10-minute-walk to Coxwell subway station and the iconic Danforth with its excellent restaurants and many shopping options. Just steps away from the bus stop, its just a short ride to the subway and the Danforth. For those that drive, this home offers easy access to the DVP, and is also a quick drive to the Lakeshore/Gardiner expressway. Surrounded by newly developed homes, the main floor of this efficiently designed bungalow has 2 generously sized bedrooms, an open kitchen, a living/dining room, full bathroom, and a washer/dryer. A lockable doorway leads to a fully self-contained 2-bedroom basement apartment with its own separate exterior side entrance, separate full kitchen, its own washer/dryer, and a full shower bath. It's perfect for extended family living, or as a mortgage helper. Homebuyers will also appreciate the parkette across the street for short walks, walking pets, or catching a breath of fresh air. Families with children will value the many school options in the area. The garage and long driveway offer ample parking and extra storage. Outdoor enthusiasts will fall in love with the easy access to Taylor Creek Park and its peaceful trails. The tranquil enclosed backyard is perfect for relaxing BBQs and hanging out. Easy to rent out and offering excellent rental income, investors can rent out both the main floor and the basement and maximize cashflow. Alternatively, live in one unit and rent the other out to grow savings and equity faster. This detached bungalow offers maximum versatility in a vibrant and welcoming neighbourhood! |
| Price | $987,000 |
| Taxes: | $4306.04 |
| Assessment Year: | 2024 |
| Occupancy: | Vacant |
| Address: | 6 Dunkirk Road , Toronto, M4C 2L9, Toronto |
| Directions/Cross Streets: | Coxwell and Mortimer |
| Rooms: | 5 |
| Rooms +: | 5 |
| Bedrooms: | 2 |
| Bedrooms +: | 2 |
| Family Room: | F |
| Basement: | Separate Ent, Apartment |
| Level/Floor | Room | Length(ft) | Width(ft) | Descriptions | |
| Room 1 | Main | Living Ro | 22.93 | 9.74 | Bay Window, Hardwood Floor, Combined w/Dining |
| Room 2 | Main | Dining Ro | 22.93 | 9.74 | Hardwood Floor, Combined w/Living |
| Room 3 | Main | Kitchen | 9.32 | 5.54 | Ceramic Backsplash, Ceramic Floor |
| Room 4 | Main | Primary B | 10.76 | 9.05 | Hardwood Floor, B/I Closet |
| Room 5 | Main | Bedroom 2 | 10.43 | 8.95 | Hardwood Floor, B/I Closet |
| Room 6 | Basement | Living Ro | 7.35 | 17.65 | Above Grade Window, Combined w/Dining, Laminate |
| Room 7 | Basement | Dining Ro | 7.35 | 17.65 | Above Grade Window, Combined w/Living, Laminate |
| Room 8 | Basement | Kitchen | 8 | 7.61 | Ceramic Backsplash, Ceramic Floor |
| Room 9 | Basement | Bedroom | 10 | 8.66 | Above Grade Window, Laminate |
| Room 10 | Basement | Bedroom 2 | 10.43 | 8.66 | Above Grade Window, Laminate |
| Washroom Type | No. of Pieces | Level |
| Washroom Type 1 | 4 | Main |
| Washroom Type 2 | 3 | Basement |
| Washroom Type 3 | 0 | |
| Washroom Type 4 | 0 | |
| Washroom Type 5 | 0 | |
| Washroom Type 6 | 4 | Main |
| Washroom Type 7 | 3 | Basement |
| Washroom Type 8 | 0 | |
| Washroom Type 9 | 0 | |
| Washroom Type 10 | 0 | |
| Washroom Type 11 | 4 | Main |
| Washroom Type 12 | 3 | Basement |
| Washroom Type 13 | 0 | |
| Washroom Type 14 | 0 | |
| Washroom Type 15 | 0 | |
| Washroom Type 16 | 4 | Main |
| Washroom Type 17 | 3 | Basement |
| Washroom Type 18 | 0 | |
| Washroom Type 19 | 0 | |
| Washroom Type 20 | 0 |
| Total Area: | 0.00 |
| Property Type: | Detached |
| Style: | Bungalow |
| Exterior: | Brick |
| Garage Type: | Detached |
| Drive Parking Spaces: | 3 |
| Pool: | None |
| Approximatly Square Footage: | 700-1100 |
| CAC Included: | N |
| Water Included: | N |
| Cabel TV Included: | N |
| Common Elements Included: | N |
| Heat Included: | N |
| Parking Included: | N |
| Condo Tax Included: | N |
| Building Insurance Included: | N |
| Fireplace/Stove: | N |
| Heat Type: | Forced Air |
| Central Air Conditioning: | Central Air |
| Central Vac: | N |
| Laundry Level: | Syste |
| Ensuite Laundry: | F |
| Sewers: | Sewer |
$
%
Years
This calculator is for demonstration purposes only. Always consult a professional
financial advisor before making personal financial decisions.
| Although the information displayed is believed to be accurate, no warranties or representations are made of any kind. |
| RIGHT AT HOME REALTY |
|
|

Aneta Andrews
Broker
Dir:
416-576-5339
Bus:
905-278-3500
Fax:
1-888-407-8605
| Book Showing | Email a Friend |
Jump To:
At a Glance:
| Type: | Freehold - Detached |
| Area: | Toronto |
| Municipality: | Toronto E03 |
| Neighbourhood: | Danforth Village-East York |
| Style: | Bungalow |
| Tax: | $4,306.04 |
| Beds: | 2+2 |
| Baths: | 2 |
| Fireplace: | N |
| Pool: | None |
Locatin Map:
Payment Calculator:

