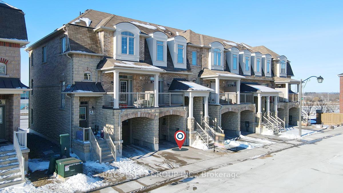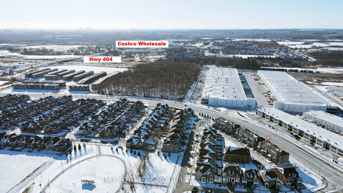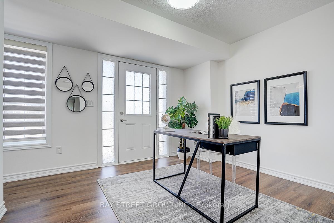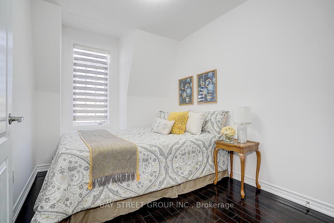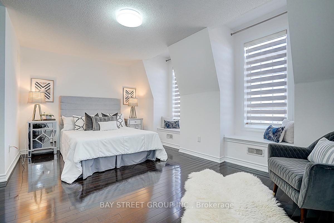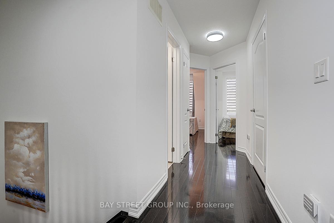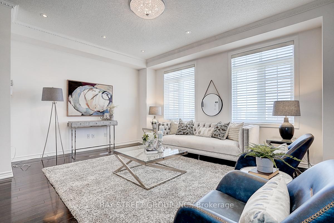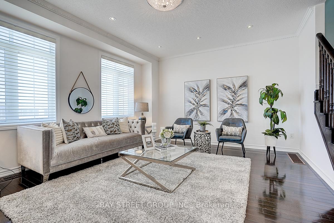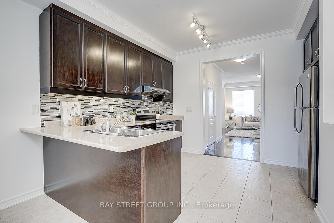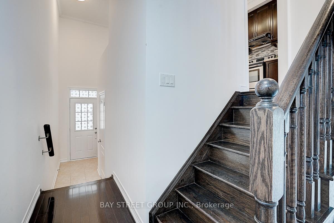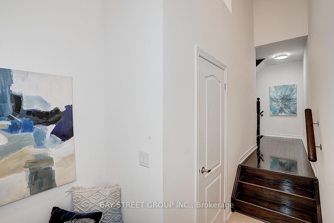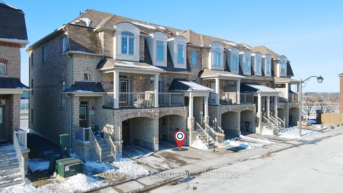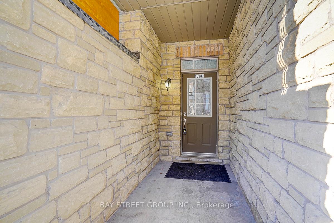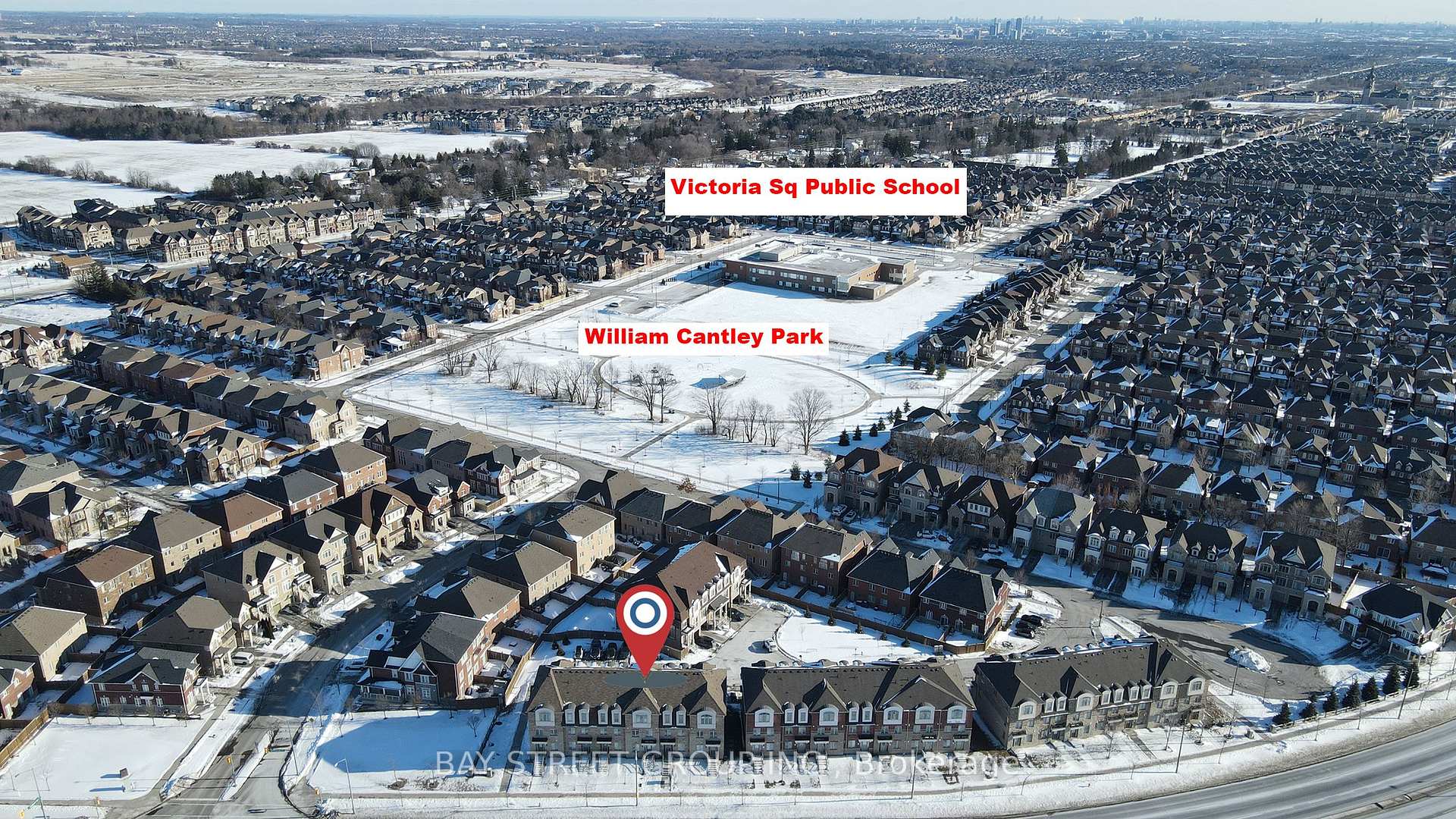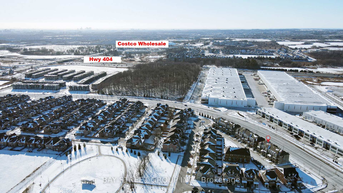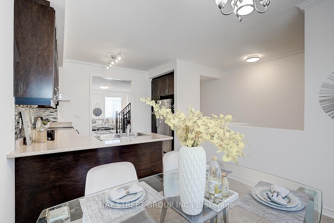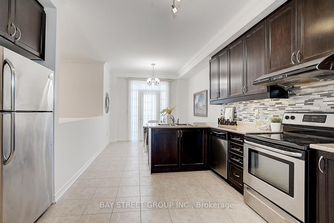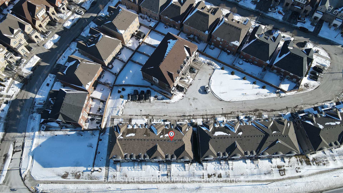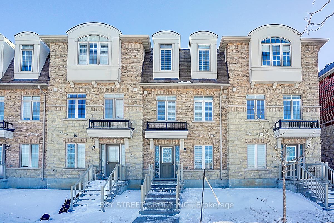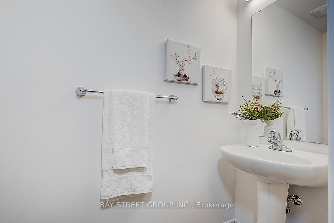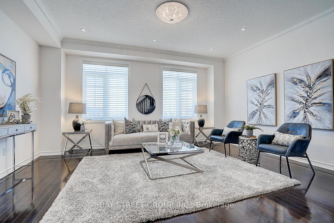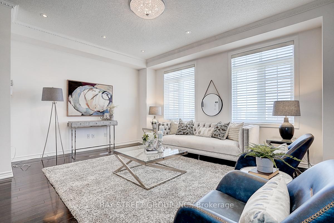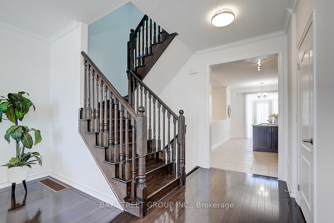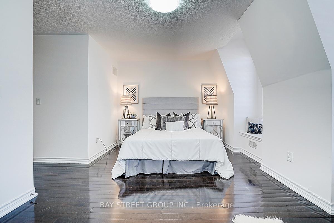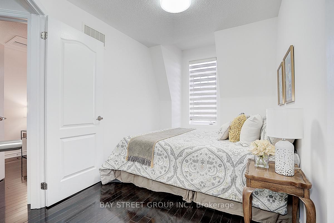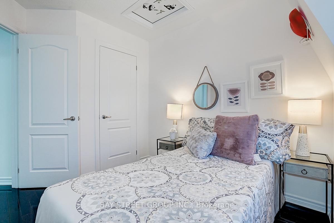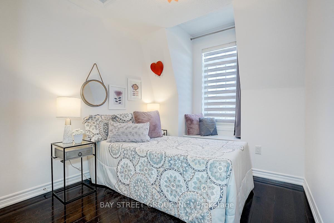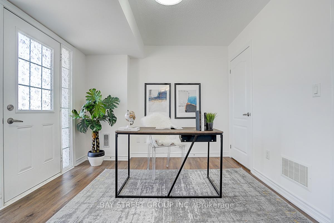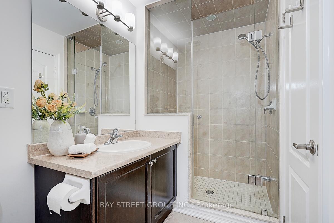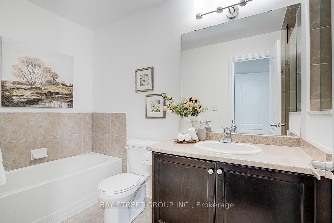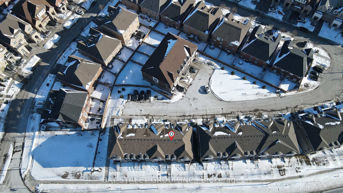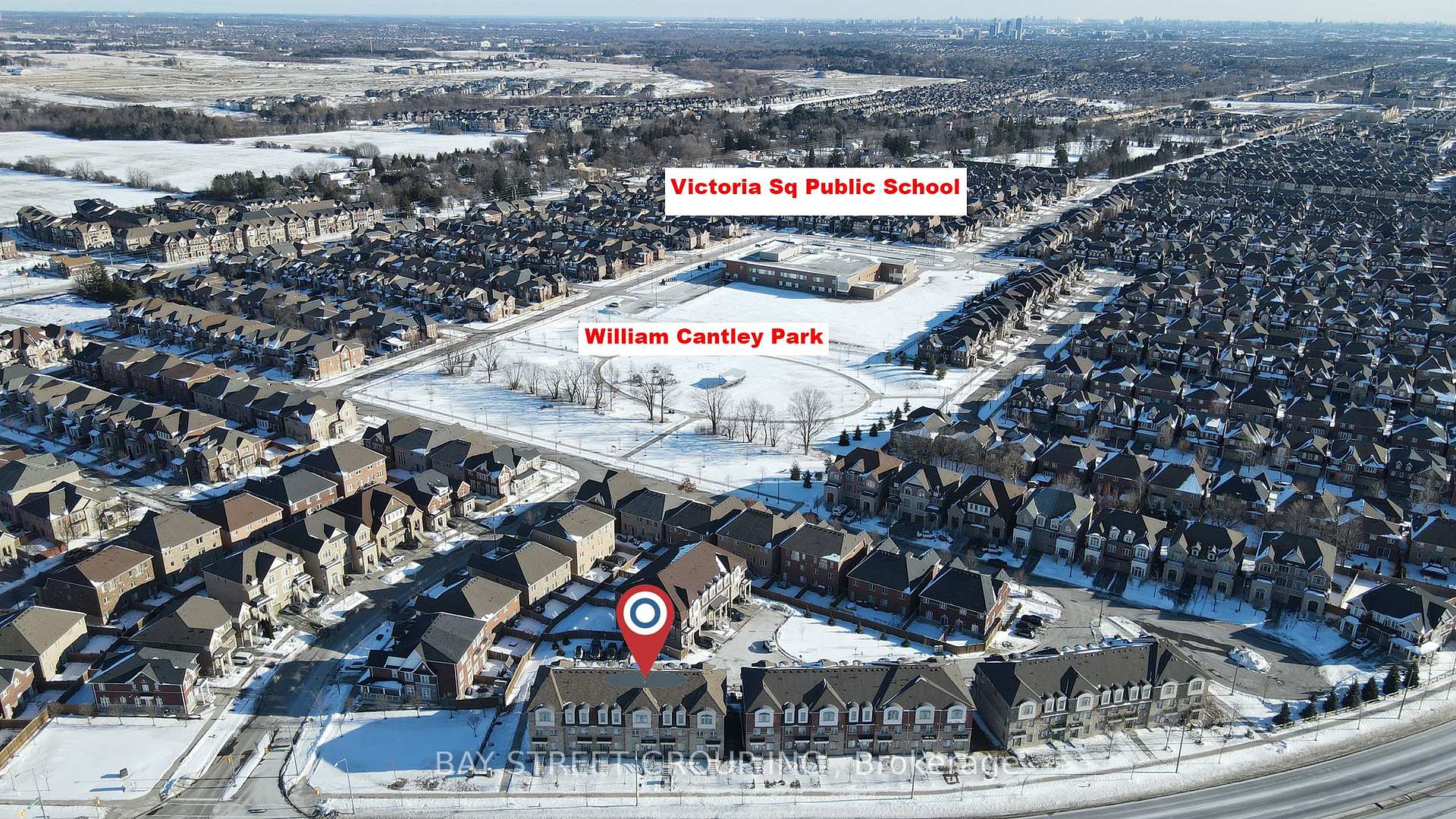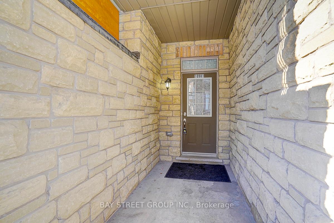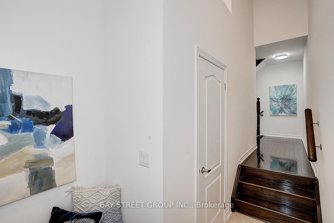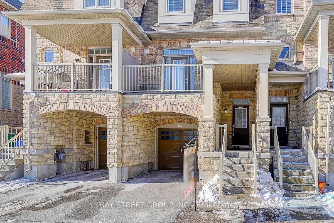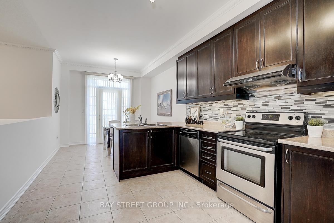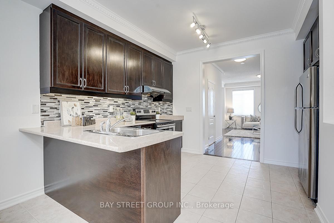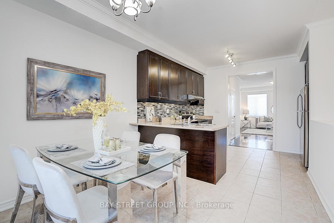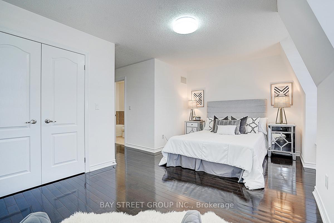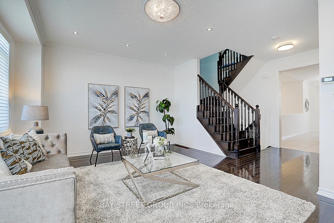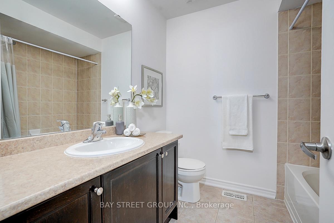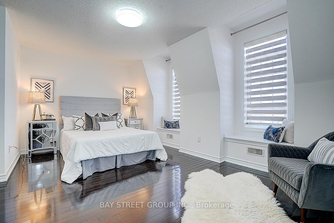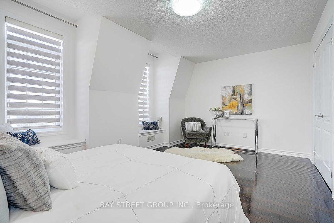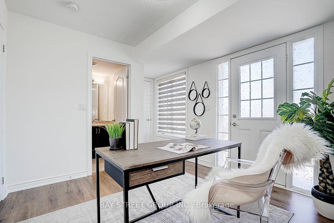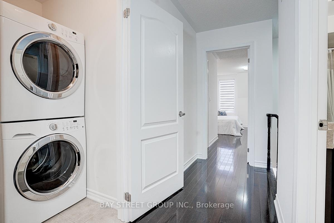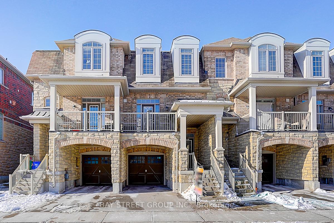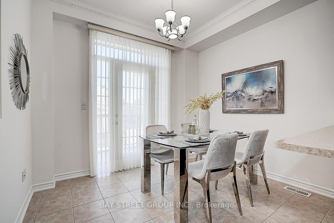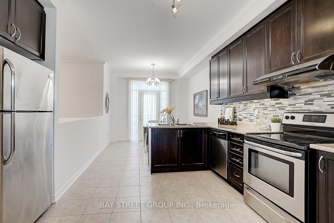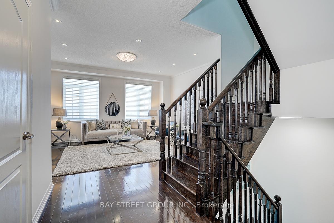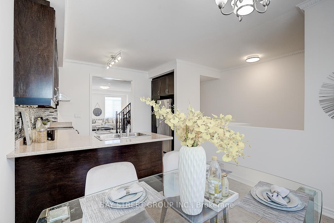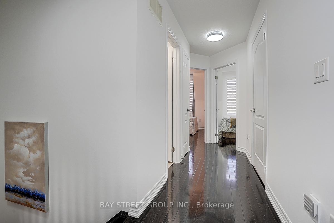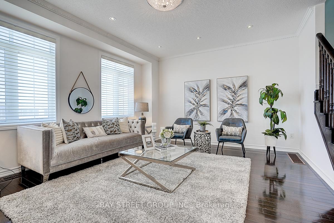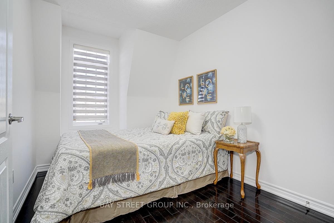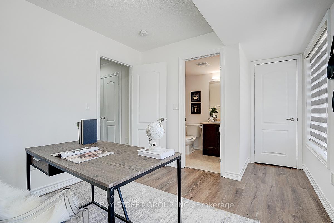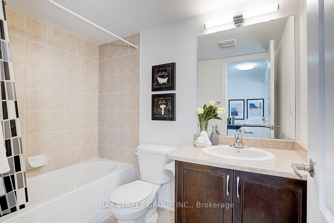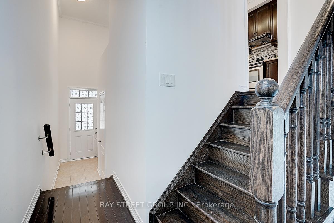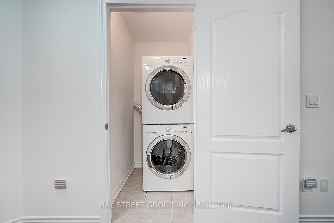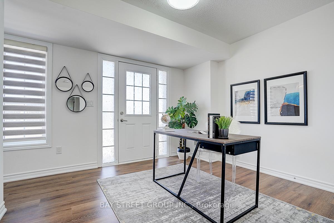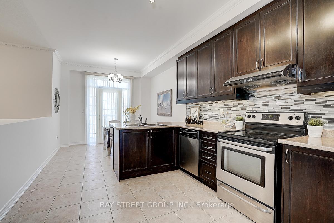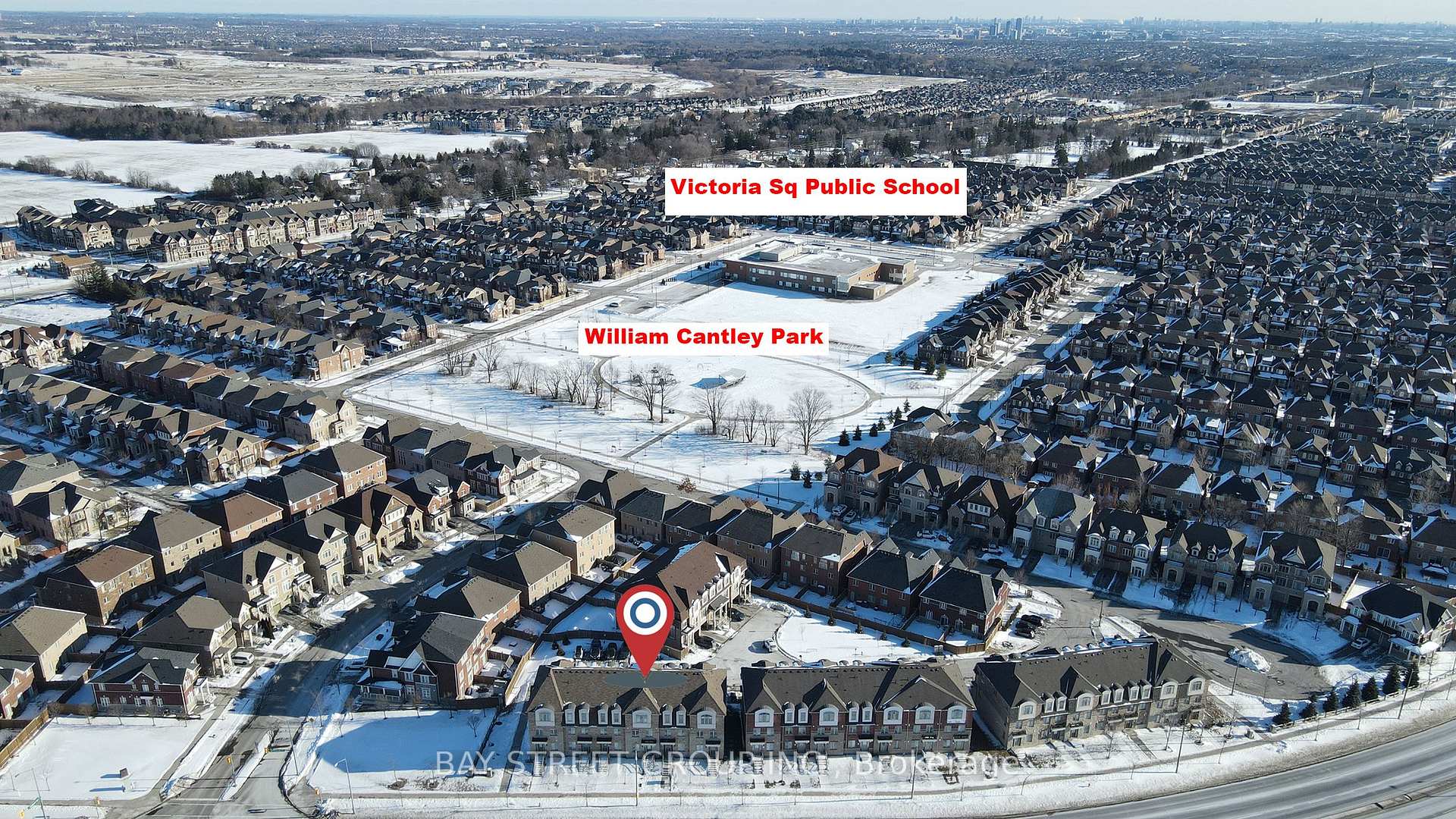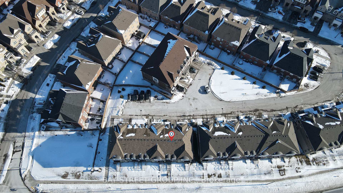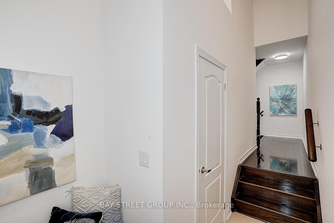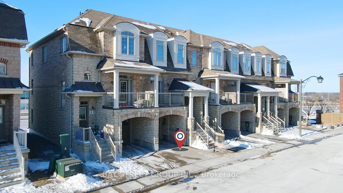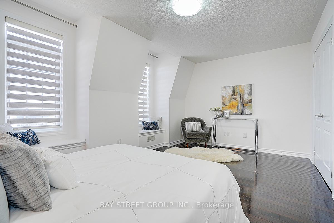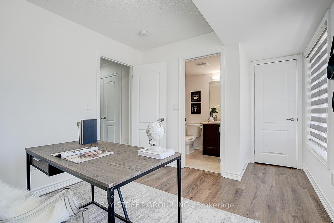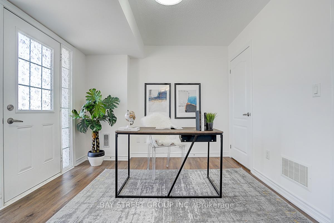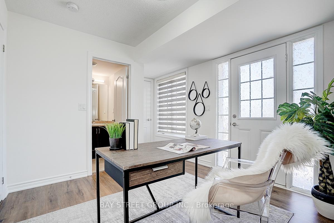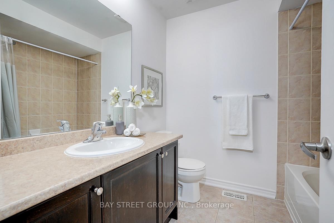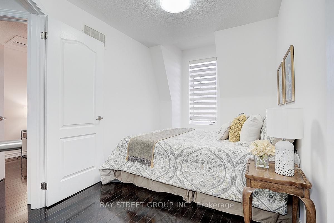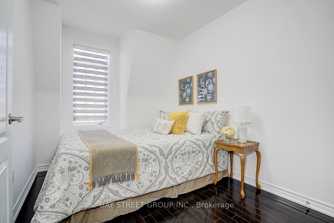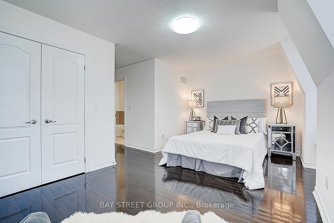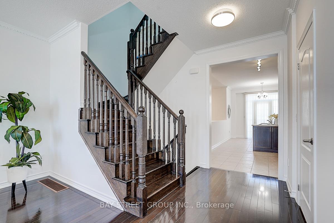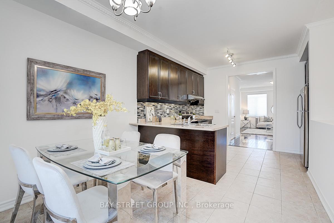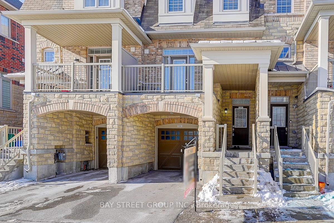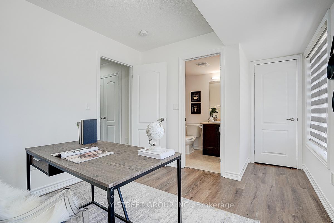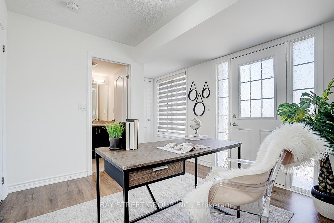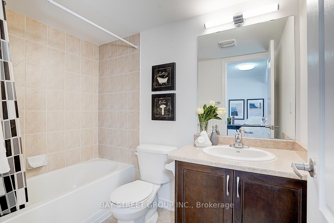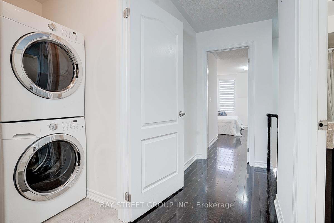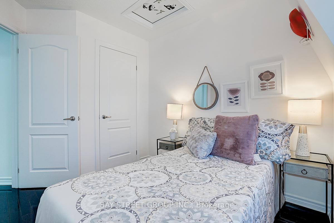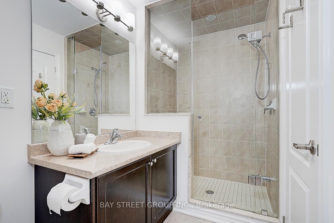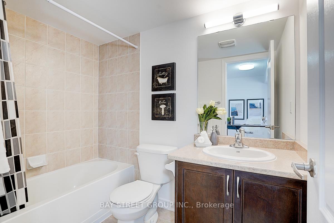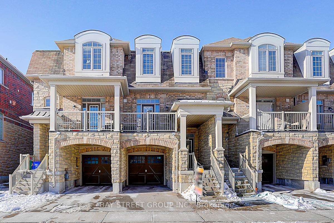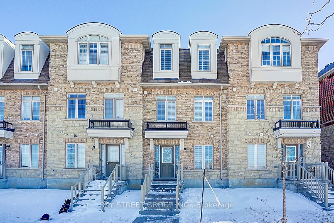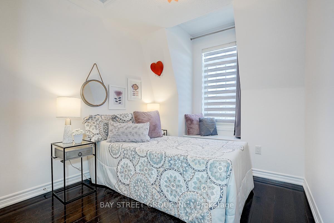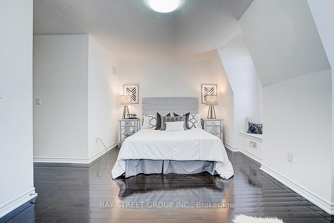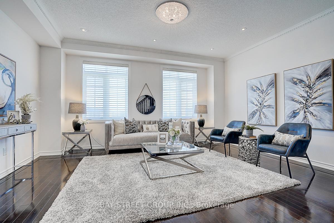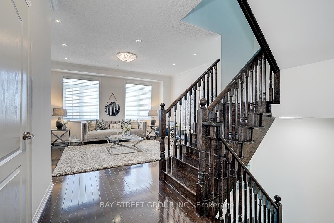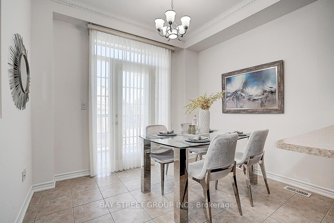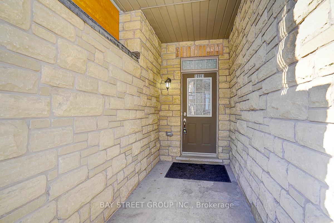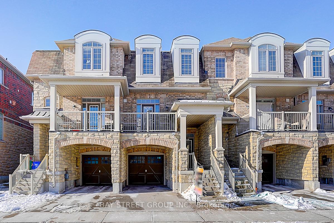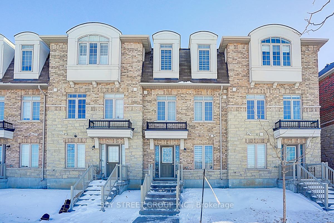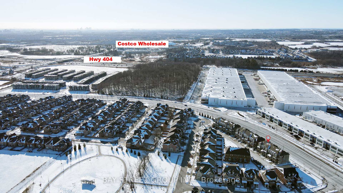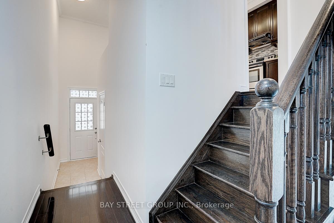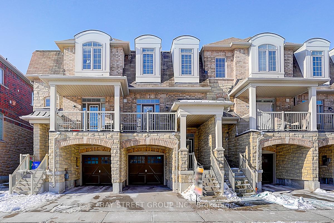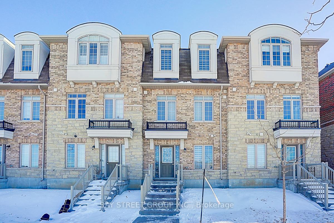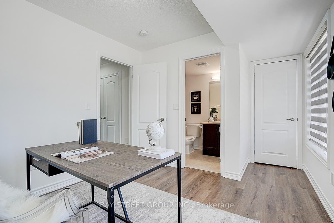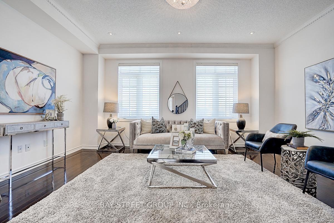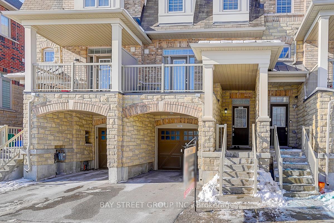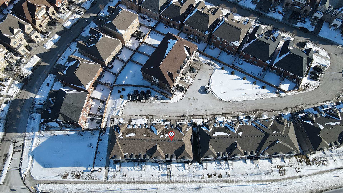$948,000
Available - For Sale
Listing ID: N12044331
10981 Woodbine Aven , Markham, L6C 0X4, York
| Welcome to this elegant and contemporary residence in the High Demand Victoria Square community your future home. This 4 bed, 4 bath, 3-story freehold Townhome, has 9 ft ceilings, Upgraded hardwood floors, Oak Staircase, an Open Concept Layout, Luxury Brick & Stone Exterior, Freshly painted interior, and upgraded electrical light fixtures. The master bedroom offers generous space with 4-piece ensuite bathrooms, and laundry Room On the Third Floor next to the Bedrooms. Separate Entrance To Potential Income($$$) Or Adult-Kid/Senior family member living space(First level). Close to Park & high-ranking schools. Steps to Public Transit, Minutes to Highway 404, and Costco. POTL Fees 157.84 include Snow And Garbage Remove. The home is perfect for a new family. Come and fall in love with your new home! |
| Price | $948,000 |
| Taxes: | $4130.41 |
| Occupancy: | Vacant |
| Address: | 10981 Woodbine Aven , Markham, L6C 0X4, York |
| Directions/Cross Streets: | Elgin Mills/Woodbine |
| Rooms: | 8 |
| Bedrooms: | 4 |
| Bedrooms +: | 0 |
| Family Room: | T |
| Basement: | None |
| Level/Floor | Room | Length(ft) | Width(ft) | Descriptions | |
| Room 1 | Second | Living Ro | 16.3 | 10.3 | Hardwood Floor, Large Window, Pot Lights |
| Room 2 | Second | Dining Ro | 16.3 | 10.3 | Hardwood Floor, Large Window, Combined w/Living |
| Room 3 | Second | Kitchen | 12.66 | 9.97 | Ceramic Floor, Stainless Steel Appl, Open Concept |
| Room 4 | Second | Breakfast | 10.07 | 9.48 | Ceramic Floor, W/O To Balcony, Combined w/Kitchen |
| Room 5 | Third | Primary B | 16.3 | 11.91 | Hardwood Floor, Walk-In Closet(s), 4 Pc Ensuite |
| Room 6 | Third | Bedroom 2 | 7.97 | 10.89 | Hardwood Floor, Window, Closet |
| Room 7 | Third | Bedroom 3 | 7.97 | 12.4 | Hardwood Floor, Window, Closet |
| Room 8 | Ground | Bedroom 4 | 10.99 | 9.97 | 4 Pc Ensuite, Large Window, Double Closet |
| Washroom Type | No. of Pieces | Level |
| Washroom Type 1 | 4 | Ground |
| Washroom Type 2 | 2 | Second |
| Washroom Type 3 | 4 | Third |
| Washroom Type 4 | 0 | |
| Washroom Type 5 | 0 |
| Total Area: | 0.00 |
| Approximatly Age: | 6-15 |
| Property Type: | Att/Row/Townhouse |
| Style: | 3-Storey |
| Exterior: | Brick, Stone |
| Garage Type: | Attached |
| (Parking/)Drive: | Private |
| Drive Parking Spaces: | 1 |
| Park #1 | |
| Parking Type: | Private |
| Park #2 | |
| Parking Type: | Private |
| Pool: | None |
| Approximatly Age: | 6-15 |
| Approximatly Square Footage: | 1500-2000 |
| Property Features: | School, Park |
| CAC Included: | N |
| Water Included: | N |
| Cabel TV Included: | N |
| Common Elements Included: | N |
| Heat Included: | N |
| Parking Included: | N |
| Condo Tax Included: | N |
| Building Insurance Included: | N |
| Fireplace/Stove: | N |
| Heat Type: | Forced Air |
| Central Air Conditioning: | Central Air |
| Central Vac: | Y |
| Laundry Level: | Syste |
| Ensuite Laundry: | F |
| Sewers: | Sewer |
$
%
Years
This calculator is for demonstration purposes only. Always consult a professional
financial advisor before making personal financial decisions.
| Although the information displayed is believed to be accurate, no warranties or representations are made of any kind. |
| BAY STREET GROUP INC. |
|
|

Aneta Andrews
Broker
Dir:
416-576-5339
Bus:
905-278-3500
Fax:
1-888-407-8605
| Virtual Tour | Book Showing | Email a Friend |
Jump To:
At a Glance:
| Type: | Freehold - Att/Row/Townhouse |
| Area: | York |
| Municipality: | Markham |
| Neighbourhood: | Victoria Square |
| Style: | 3-Storey |
| Approximate Age: | 6-15 |
| Tax: | $4,130.41 |
| Beds: | 4 |
| Baths: | 4 |
| Fireplace: | N |
| Pool: | None |
Locatin Map:
Payment Calculator:

