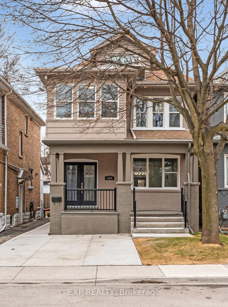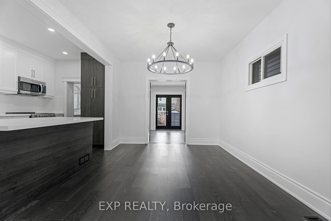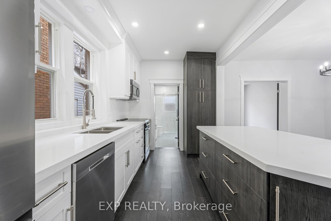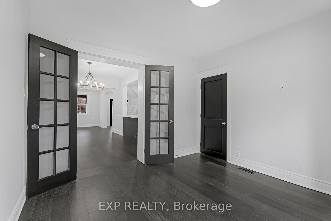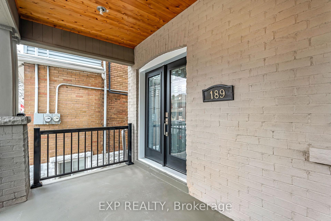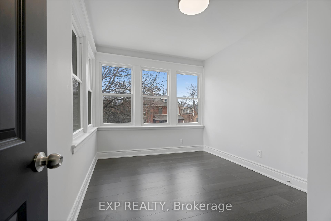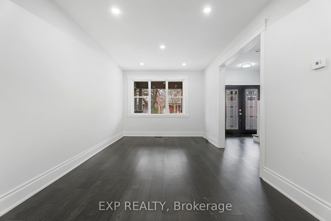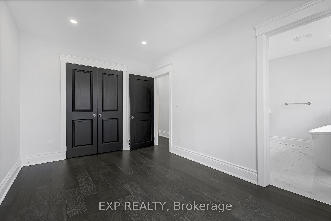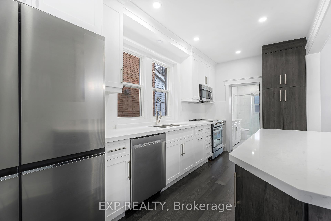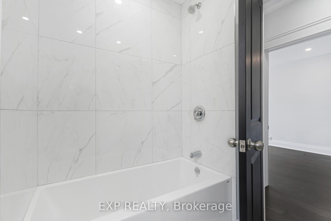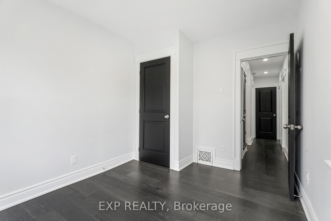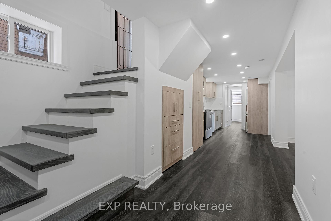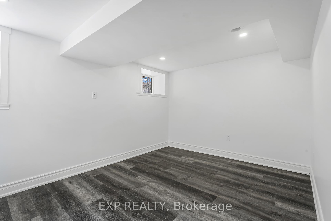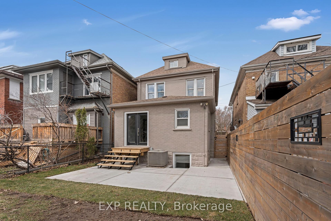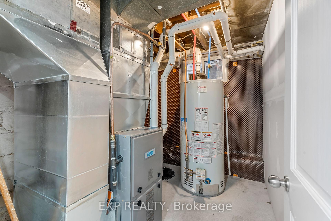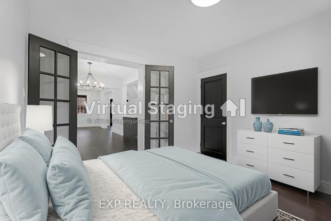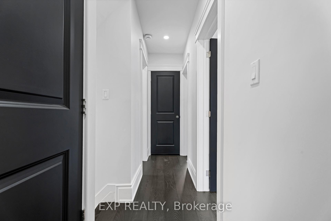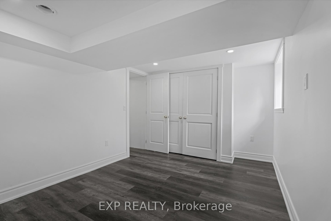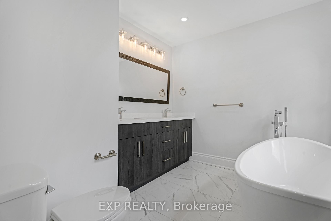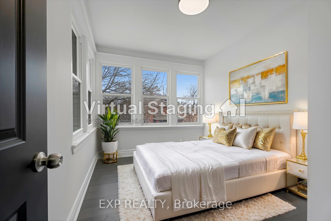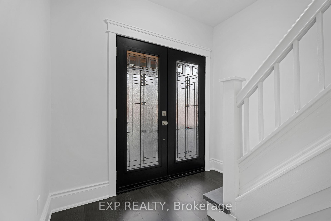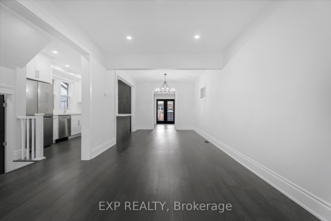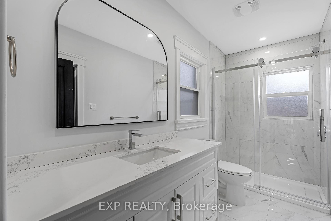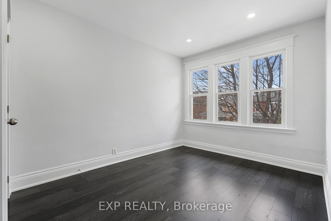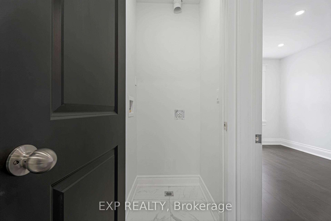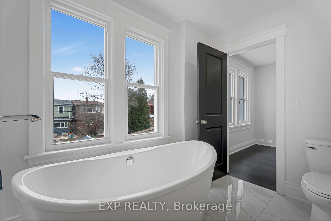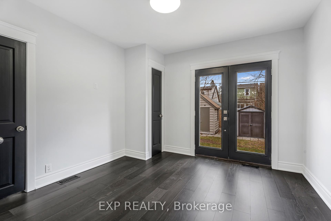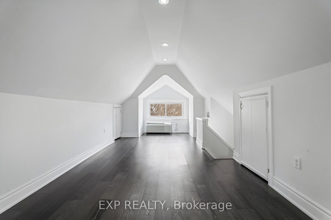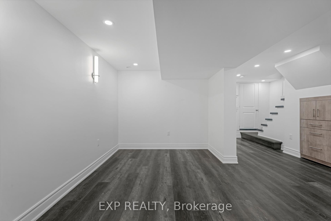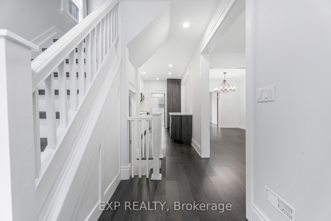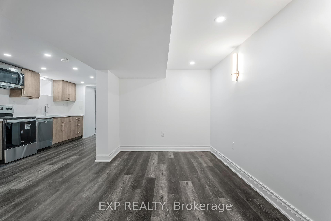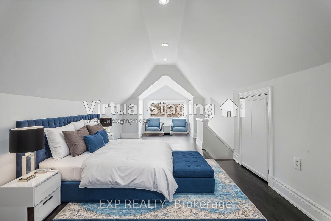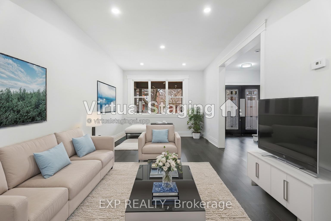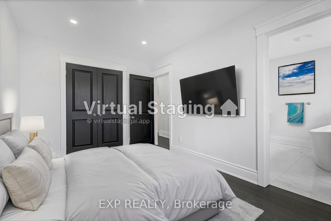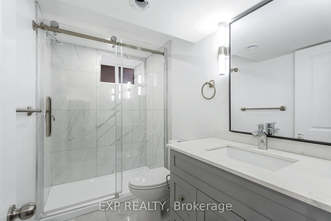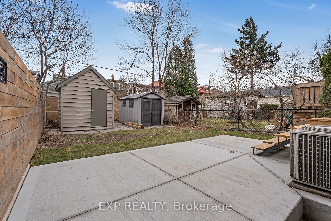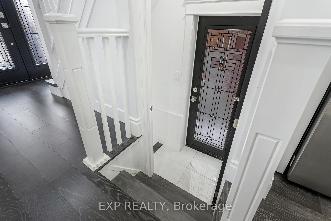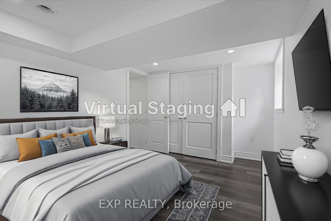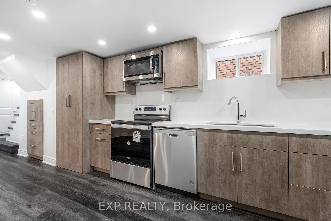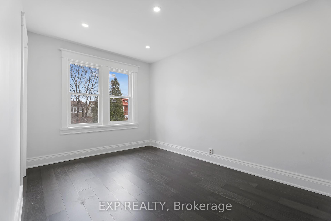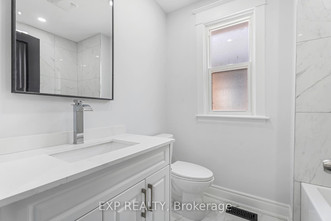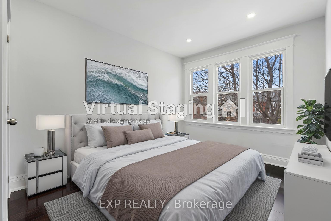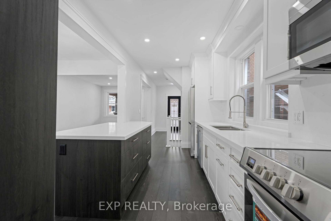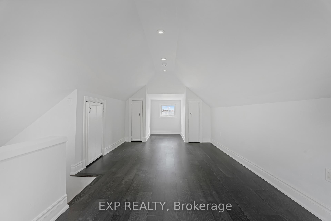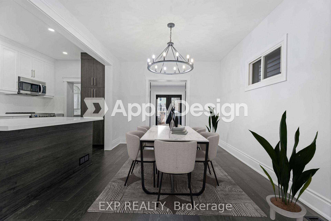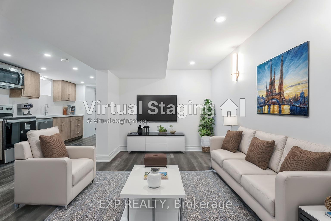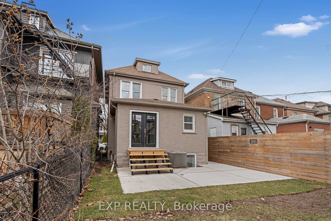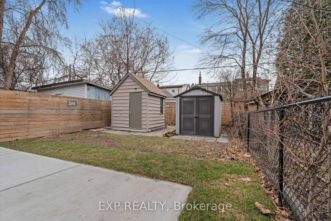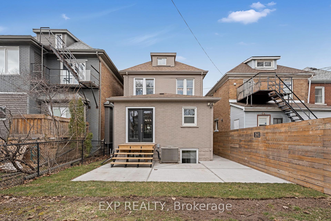$799,000
Available - For Sale
Listing ID: X12068137
189 Ottawa Stre , Hamilton, L8K 2E7, Hamilton
| Welcome to 189 Ottawa Street South, a beautifully remodeled home offering 1,761 sq ft of upper-level living space plus 620 sq ft of a finished basement. Located in Hamilton's sought-after Delta neighborhood, this spacious 5+1 bedroom, 4-bathroom home seamlessly blends classic charm with modern upgrades. Brand-new concrete driveway and backyard patio, a pressure-treated deck perfect for outdoor enjoyment. Fully fenced yard for privacy & new sod on the front lawn. New front concrete steps and aluminum porch railing for added curb appeal. Engineered hardwood flooring throughout the main & upper levels, with luxury vinyl plank in the basement. All bathrooms feature large porcelain tiles, new vanities with quartz countertops, & modern fixtures. Separate side entrance leading to the basement ideal for multi-generational living. Two brand-new kitchens one on the main level & one in the basement. Quartz countertops & matching quartz backsplash in both kitchens. All new stainless steel appliances. New high-efficiency furnace for optimal comfort & energy savings. New sump pump, waterproofed basement, back flow preventer, & cleanouts for added peace of mind. Basement bedroom includes a large egress window for safety & natural light. Two laundry areas for added convenience. Situated in the heart of Delta, a neighborhood known for tree-lined streets and a vibrant community atmosphere. Easy commuting, nearby public transit, including bus routes & the future LRT line. Steps from the Ottawa Street shopping district enjoy unique boutiques, restaurants, coffee shops. Close to schools & parks, making it a perfect choice for families. This home offers a rare opportunity to own a spacious, modernized property in one of Hamiltons most desirable areas. Whether you're looking for a family home or an investment property, this property delivers versatility, style, & exceptional value. |
| Price | $799,000 |
| Taxes: | $4550.00 |
| Assessment Year: | 2024 |
| Occupancy: | Owner |
| Address: | 189 Ottawa Stre , Hamilton, L8K 2E7, Hamilton |
| Directions/Cross Streets: | Between Main St. & Lawrence |
| Rooms: | 13 |
| Rooms +: | 4 |
| Bedrooms: | 5 |
| Bedrooms +: | 1 |
| Family Room: | F |
| Basement: | Finished, Separate Ent |
| Level/Floor | Room | Length(ft) | Width(ft) | Descriptions | |
| Room 1 | Main | Foyer | 7.68 | 12.23 | |
| Room 2 | Main | Living Ro | 10.17 | 14.66 | |
| Room 3 | Main | Dining Ro | 10.17 | 14.24 | |
| Room 4 | Main | Kitchen | 8.82 | 16.76 | |
| Room 5 | Main | Bedroom | 11.09 | 11.68 | |
| Room 6 | Main | Bathroom | 18.04 | 38.7 | |
| Room 7 | Second | Bedroom 2 | 8.99 | 11.58 | |
| Room 8 | Second | Bedroom 3 | 8.76 | 13.15 | |
| Room 9 | Second | Primary B | 8.76 | 13.68 | |
| Room 10 | Second | Bathroom | 8.99 | 8.82 | |
| Room 11 | Second | Bathroom | 5.74 | 7.58 | |
| Room 12 | Second | Laundry | 2.92 | 2.98 | |
| Room 13 | Third | Bedroom 5 | 9.15 | 26.73 | |
| Room 14 | Basement | Bathroom | 8.59 | 4.99 | |
| Room 15 | Basement | Living Ro | 8.59 | 14.83 | 3 Pc Bath |
| Washroom Type | No. of Pieces | Level |
| Washroom Type 1 | 3 | Main |
| Washroom Type 2 | 4 | Second |
| Washroom Type 3 | 3 | Second |
| Washroom Type 4 | 3 | Basement |
| Washroom Type 5 | 0 | |
| Washroom Type 6 | 3 | Main |
| Washroom Type 7 | 4 | Second |
| Washroom Type 8 | 3 | Second |
| Washroom Type 9 | 3 | Basement |
| Washroom Type 10 | 0 | |
| Washroom Type 11 | 3 | Main |
| Washroom Type 12 | 4 | Second |
| Washroom Type 13 | 3 | Second |
| Washroom Type 14 | 3 | Basement |
| Washroom Type 15 | 0 | |
| Washroom Type 16 | 3 | Main |
| Washroom Type 17 | 4 | Second |
| Washroom Type 18 | 3 | Second |
| Washroom Type 19 | 3 | Basement |
| Washroom Type 20 | 0 |
| Total Area: | 0.00 |
| Approximatly Age: | 100+ |
| Property Type: | Detached |
| Style: | 2 1/2 Storey |
| Exterior: | Brick, Vinyl Siding |
| Garage Type: | None |
| (Parking/)Drive: | Private |
| Drive Parking Spaces: | 1 |
| Park #1 | |
| Parking Type: | Private |
| Park #2 | |
| Parking Type: | Private |
| Pool: | None |
| Approximatly Age: | 100+ |
| Approximatly Square Footage: | 1500-2000 |
| CAC Included: | N |
| Water Included: | N |
| Cabel TV Included: | N |
| Common Elements Included: | N |
| Heat Included: | N |
| Parking Included: | N |
| Condo Tax Included: | N |
| Building Insurance Included: | N |
| Fireplace/Stove: | N |
| Heat Type: | Forced Air |
| Central Air Conditioning: | Central Air |
| Central Vac: | N |
| Laundry Level: | Syste |
| Ensuite Laundry: | F |
| Sewers: | Sewer |
| Utilities-Cable: | Y |
| Utilities-Hydro: | Y |
$
%
Years
This calculator is for demonstration purposes only. Always consult a professional
financial advisor before making personal financial decisions.
| Although the information displayed is believed to be accurate, no warranties or representations are made of any kind. |
| EXP REALTY |
|
|

Aneta Andrews
Broker
Dir:
416-576-5339
Bus:
905-278-3500
Fax:
1-888-407-8605
| Virtual Tour | Book Showing | Email a Friend |
Jump To:
At a Glance:
| Type: | Freehold - Detached |
| Area: | Hamilton |
| Municipality: | Hamilton |
| Neighbourhood: | Delta |
| Style: | 2 1/2 Storey |
| Approximate Age: | 100+ |
| Tax: | $4,550 |
| Beds: | 5+1 |
| Baths: | 4 |
| Fireplace: | N |
| Pool: | None |
Locatin Map:
Payment Calculator:

