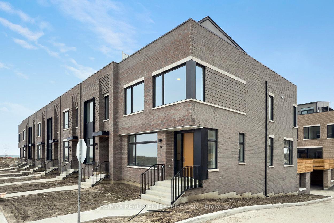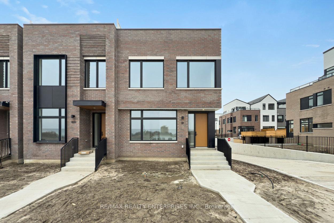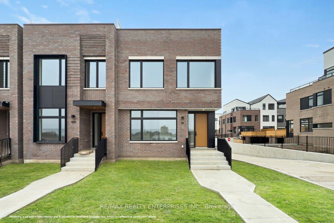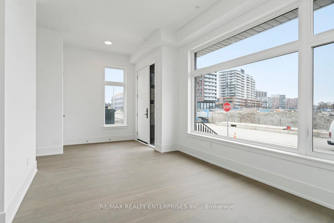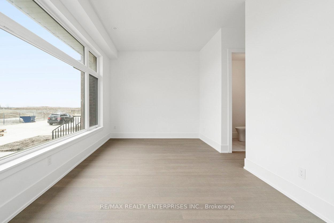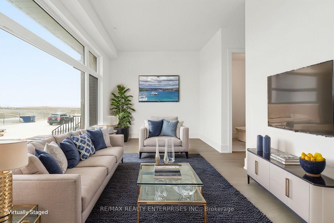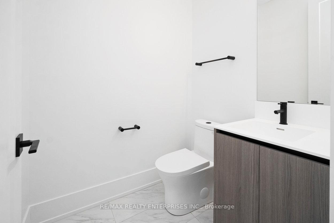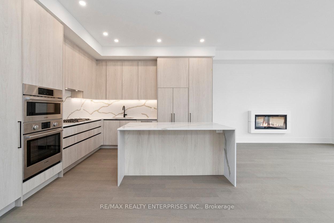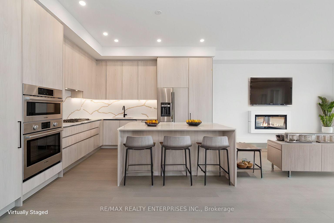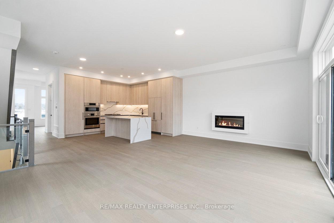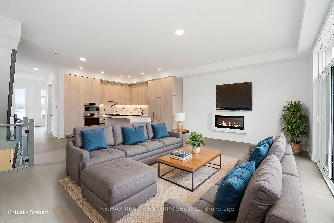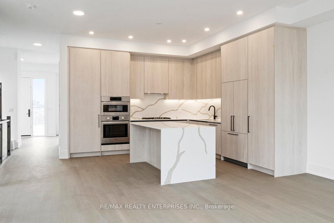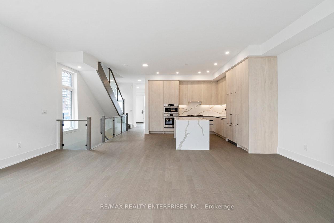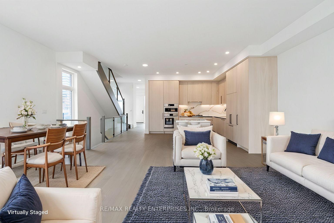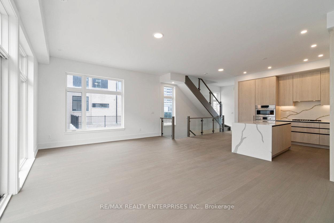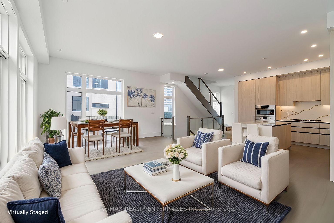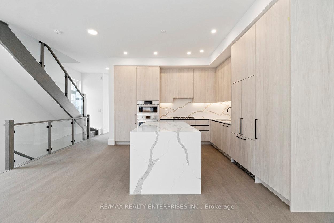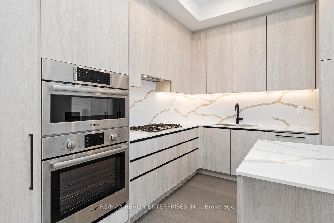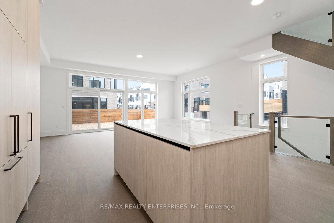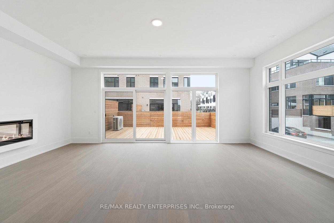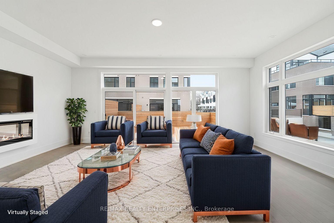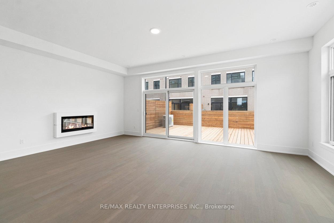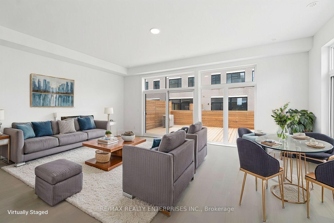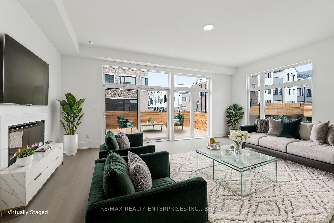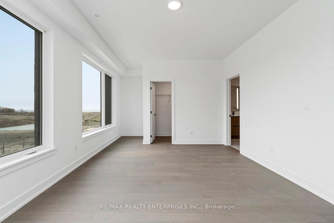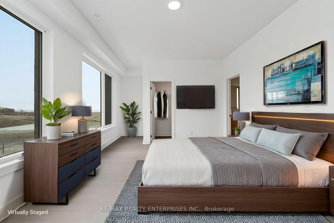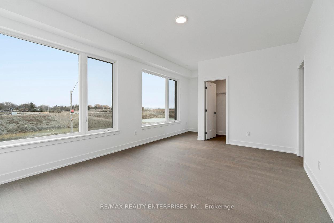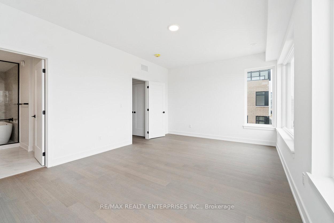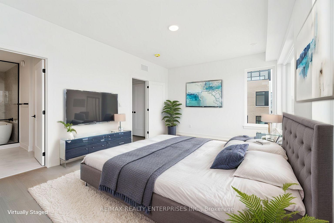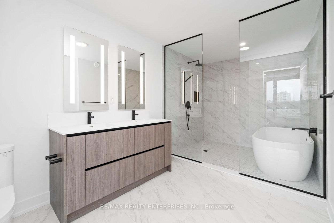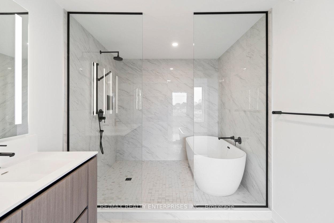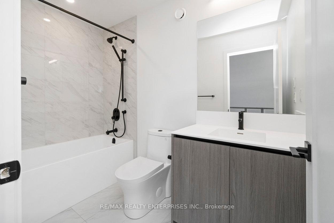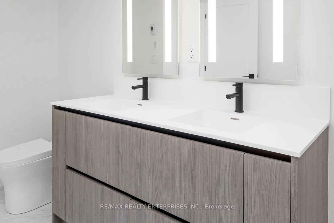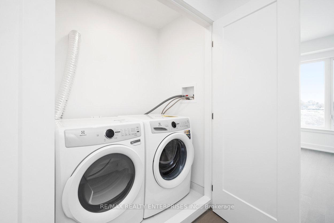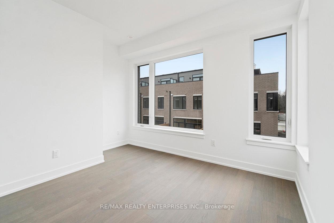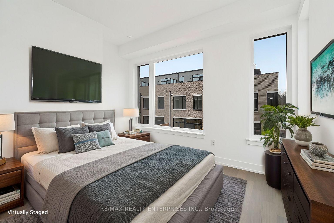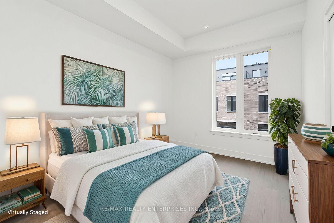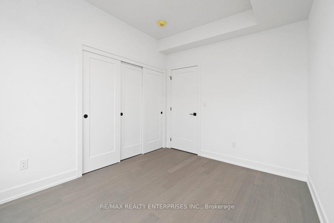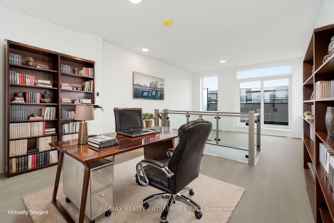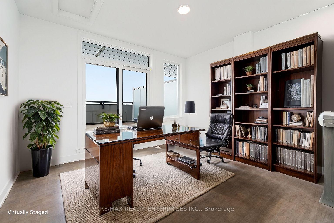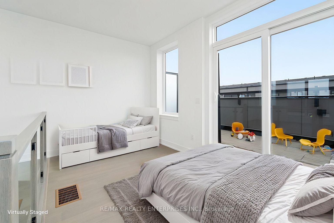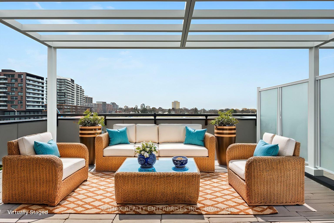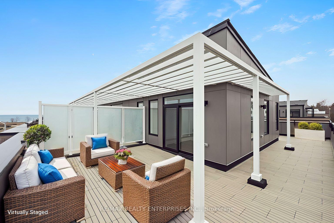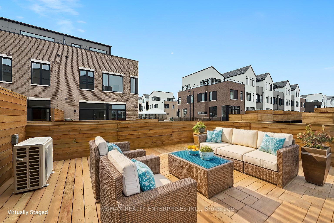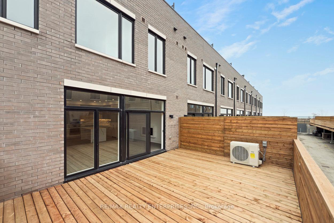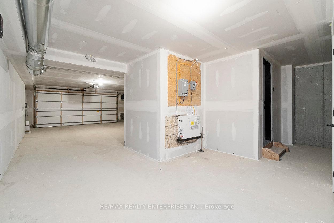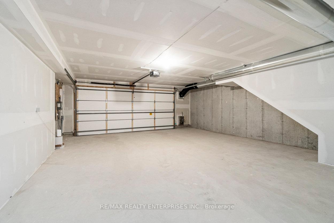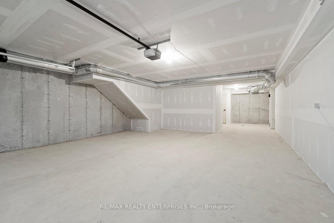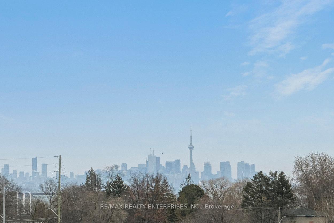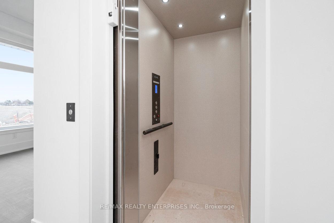$1,849,900
Available - For Sale
Listing ID: W12071017
100 Coveside Driv , Mississauga, L5H 0B2, Peel
| A rare opportunity to own a luxurious premium corner Townhome in Port Credits prestigious Brightwater community. Spanning over 2,510 sq. ft, this home features a private elevator, floor-to-ceiling windows, and an open-concept layout. The chef-inspired kitchen is outfitted with Bosch appliances, designer cabinetry, and upscale finishes. Retreat to the spacious primary suite with a spa-like ensuite, while two additional bedrooms offer comfort for family or guests. Spend time on your large private rooftop terrace with breathtaking, unobstructed views of Lake Ontario and the CN Tower, perfect for entertaining or relaxing. Enjoy the best of waterfront living just steps from shops, restaurants, trails, and with easy access to downtown Toronto. This first of its kind residence blends modern elegance with functional luxury in one of the GTAs most desirable new communities. Brightwater isn't just a place to live, its a lifestyle. Custom Hardwood Throughout. All furniture is virtually Staged. |
| Price | $1,849,900 |
| Taxes: | $0.00 |
| Occupancy: | Vacant |
| Address: | 100 Coveside Driv , Mississauga, L5H 0B2, Peel |
| Postal Code: | L5H 0B2 |
| Province/State: | Peel |
| Directions/Cross Streets: | Mississauga Rd/Lakeshore Rd W |
| Level/Floor | Room | Length(ft) | Width(ft) | Descriptions | |
| Room 1 | Main | Living Ro | 12.6 | 10.82 | Hardwood Floor, Elevator, 2 Pc Bath |
| Room 2 | Main | Kitchen | 12.63 | 11.68 | Quartz Counter, B/I Appliances, Backsplash |
| Room 3 | Main | Family Ro | 20.4 | 15.88 | Hardwood Floor, Gas Fireplace, Combined w/Dining |
| Room 4 | Main | Dining Ro | 20.4 | 15.88 | Hardwood Floor, Open Concept, Combined w/Family |
| Room 5 | Main | Bathroom | 5.51 | 4.85 | 2 Pc Bath |
| Room 6 | Second | Primary B | 17.29 | 12.14 | Hardwood Floor, 5 Pc Ensuite, Walk-In Closet(s) |
| Room 7 | Second | Bedroom 2 | 11.97 | 11.18 | Hardwood Floor, Double Closet, Large Window |
| Room 8 | Second | Bedroom 3 | 12.69 | 11.51 | Hardwood Floor, Double Closet, Large Window |
| Room 9 | Second | Laundry | 5.25 | 3.77 | |
| Room 10 | Third | Office | 13.28 | 11.97 | Hardwood Floor, W/O To Terrace, Open Concept |
| Room 11 | Third | Game Room | 13.12 | 11.97 | Hardwood Floor, Open Concept, W/O To Terrace |
| Room 12 | Second | Bathroom | 13.94 | 8.04 | Soaking Tub, Double Sink |
| Room 13 | Second | Bathroom | 8.99 | 4.89 |
| Washroom Type | No. of Pieces | Level |
| Washroom Type 1 | 2 | Main |
| Washroom Type 2 | 4 | Second |
| Washroom Type 3 | 5 | Second |
| Washroom Type 4 | 0 | |
| Washroom Type 5 | 0 |
| Total Area: | 0.00 |
| Approximatly Age: | New |
| Sprinklers: | None |
| Washrooms: | 3 |
| Heat Type: | Heat Pump |
| Central Air Conditioning: | Central Air |
| Elevator Lift: | True |
$
%
Years
This calculator is for demonstration purposes only. Always consult a professional
financial advisor before making personal financial decisions.
| Although the information displayed is believed to be accurate, no warranties or representations are made of any kind. |
| RE/MAX REALTY ENTERPRISES INC. |
|
|

Aneta Andrews
Broker
Dir:
416-576-5339
Bus:
905-278-3500
Fax:
1-888-407-8605
| Virtual Tour | Book Showing | Email a Friend |
Jump To:
At a Glance:
| Type: | Com - Condo Townhouse |
| Area: | Peel |
| Municipality: | Mississauga |
| Neighbourhood: | Port Credit |
| Style: | 3-Storey |
| Approximate Age: | New |
| Beds: | 3 |
| Baths: | 3 |
| Fireplace: | Y |
Locatin Map:
Payment Calculator:

