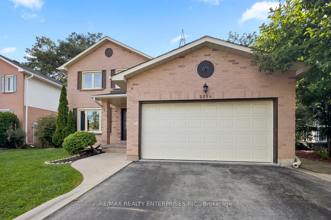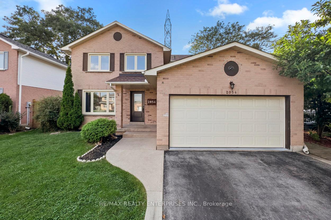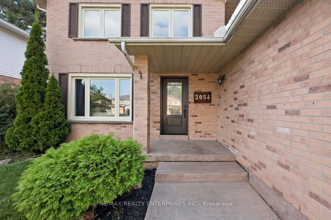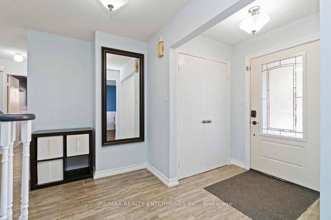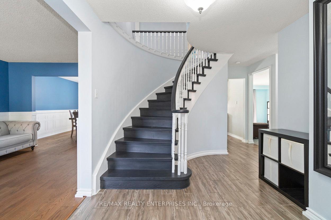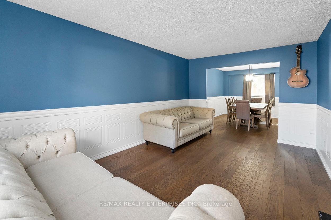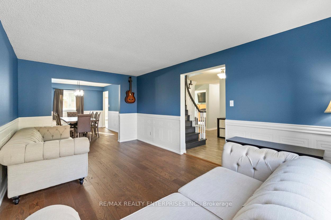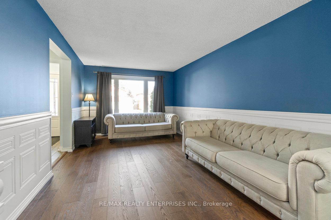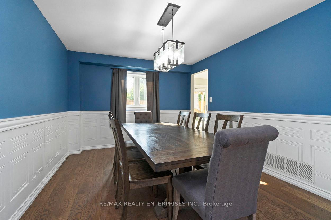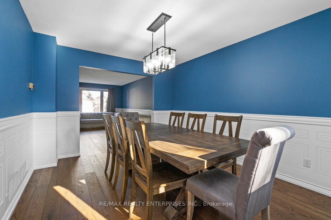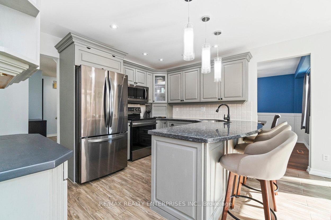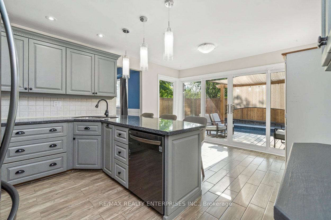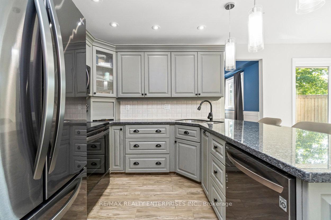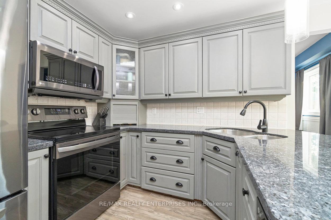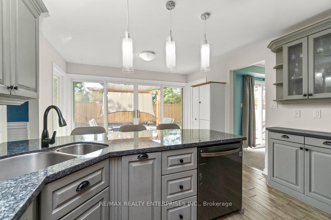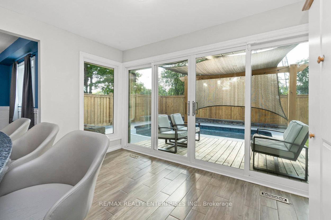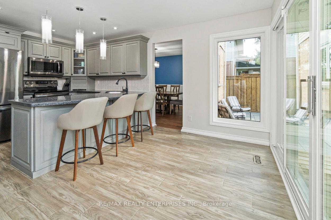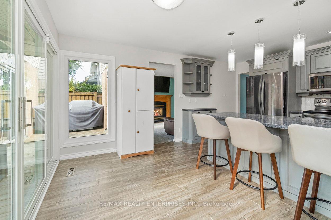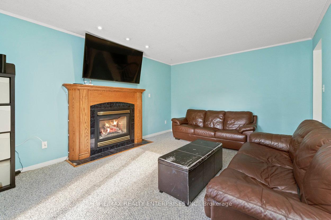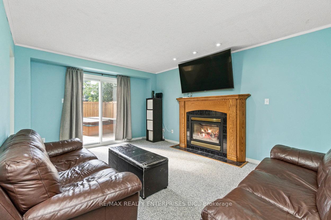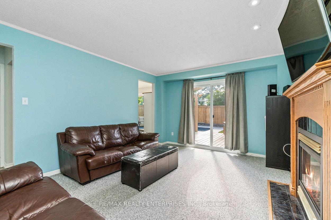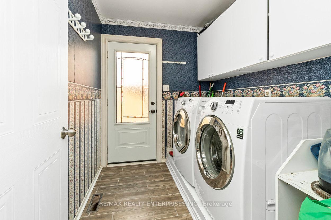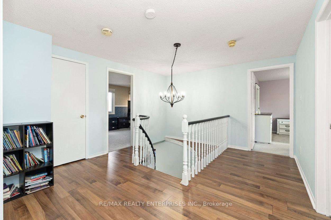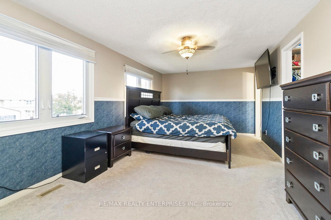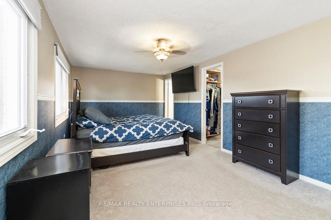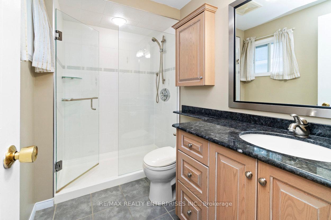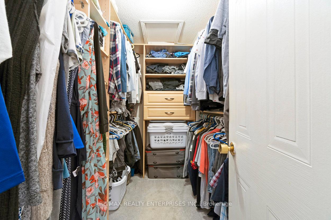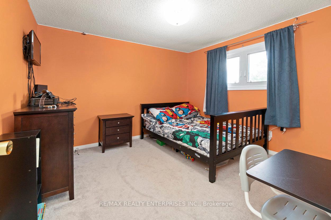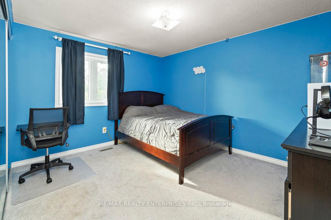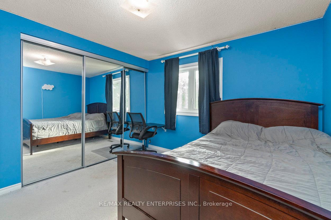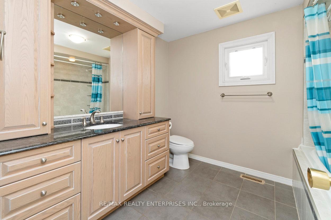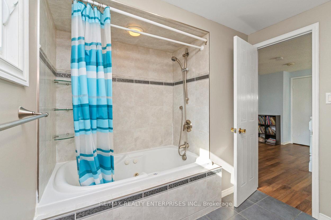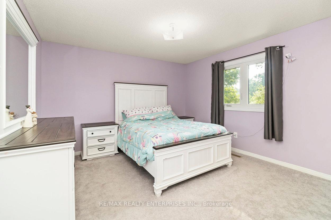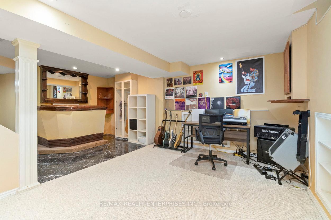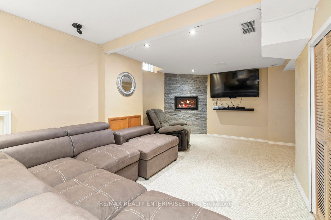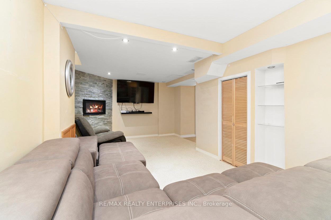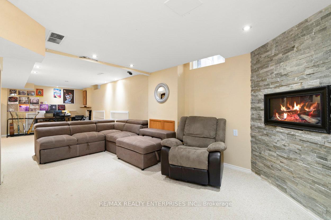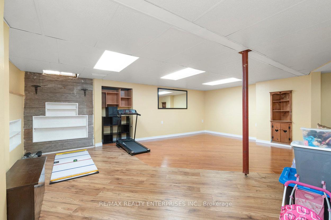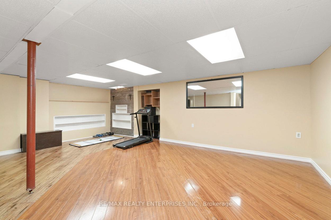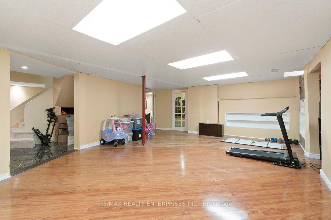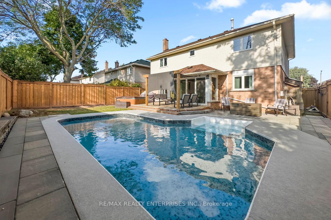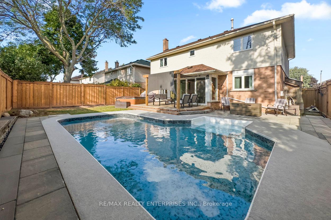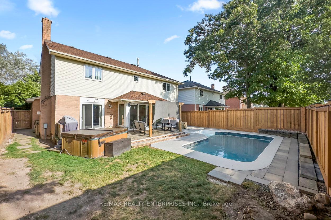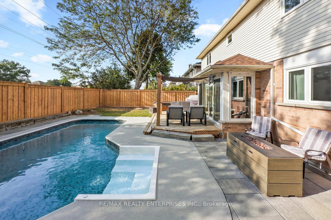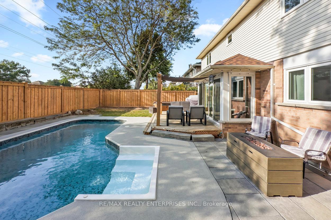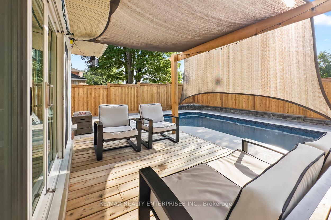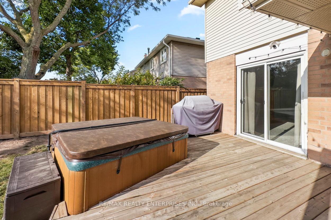$1,384,900
Available - For Sale
Listing ID: W12076532
2054 Hunters Wood Driv , Burlington, L7M 2V1, Halton
| Stunning Premium Lot in Headon Forest * Hardwood Floors, Wainscotting, Pot lights, Updated Ceramic Floors, Granite Counters, Black Stainless Steel Appliances, Pendant Lights, Valence Lighting, Gas Fireplace, 3 Pc Esuite, Walk-In Closet, Wall To Wall Closets in 2nd and 3rd Bedroom, 4 Large Bedrooms, 4pc Main Bath- Jacuzzi Tub, Front Load Washer/Dryer, Fully Finished Basement, Large Recreation Room, Games Room, Office Space, Backyard Oasis, Multiple Sitting Areas, Pergola with Sun Shade, Salt Water Pool, New Privacy Fence 2023, Pool Liner - 2021, Heater, Sand Filter and Salt Cell - 2019, Pool pump - 2020, Backyard Stone and Epoxy Surround - 2022, Winter Pool Cover, Robot Pool Vacuum, No Neighbours Behind, Like Muskoka In The City |
| Price | $1,384,900 |
| Taxes: | $6472.98 |
| Occupancy: | Owner |
| Address: | 2054 Hunters Wood Driv , Burlington, L7M 2V1, Halton |
| Acreage: | < .50 |
| Directions/Cross Streets: | Headon Forest Dr/Upper Middle |
| Rooms: | 8 |
| Rooms +: | 2 |
| Bedrooms: | 4 |
| Bedrooms +: | 0 |
| Family Room: | T |
| Basement: | Full, Finished |
| Level/Floor | Room | Length(ft) | Width(ft) | Descriptions | |
| Room 1 | Main | Living Ro | 16.73 | 10.69 | Hardwood Floor, Wainscoting, Large Window |
| Room 2 | Main | Dining Ro | 12.76 | 10.89 | Hardwood Floor, Wainscoting, Large Window |
| Room 3 | Main | Kitchen | 15.68 | 11.97 | Granite Counters, Stainless Steel Appl, Backsplash |
| Room 4 | Main | Family Ro | 16.04 | 11.94 | Gas Fireplace, Pot Lights, W/O To Deck |
| Room 5 | Main | Laundry | 7.58 | 6.4 | Ceramic Floor, Side Door |
| Room 6 | Second | Primary B | 19.58 | 10.63 | 3 Pc Ensuite, Walk-In Closet(s), Large Window |
| Room 7 | Second | Bedroom 2 | 11.55 | 10.4 | Double Closet, Large Window, Broadloom |
| Room 8 | Second | Bedroom 3 | 11.71 | 10.36 | W/W Closet, Large Window, Closet Organizers |
| Room 9 | Second | Bedroom 4 | 11.51 | 11.38 | W/W Closet, Closet Organizers, Large Window |
| Room 10 | Basement | Recreatio | 15.74 | 10.14 | Open Concept, Electric Fireplace, Broadloom |
| Room 11 | Basement | Game Room | 21.35 | 16.66 | Laminate, Open Concept |
| Washroom Type | No. of Pieces | Level |
| Washroom Type 1 | 2 | Main |
| Washroom Type 2 | 2 | Basement |
| Washroom Type 3 | 4 | Second |
| Washroom Type 4 | 3 | Second |
| Washroom Type 5 | 0 |
| Total Area: | 0.00 |
| Approximatly Age: | 16-30 |
| Property Type: | Detached |
| Style: | 2-Storey |
| Exterior: | Brick, Vinyl Siding |
| Garage Type: | Attached |
| (Parking/)Drive: | Private Do |
| Drive Parking Spaces: | 2 |
| Park #1 | |
| Parking Type: | Private Do |
| Park #2 | |
| Parking Type: | Private Do |
| Pool: | Inground |
| Approximatly Age: | 16-30 |
| Approximatly Square Footage: | 2000-2500 |
| Property Features: | Clear View, Fenced Yard |
| CAC Included: | N |
| Water Included: | N |
| Cabel TV Included: | N |
| Common Elements Included: | N |
| Heat Included: | N |
| Parking Included: | N |
| Condo Tax Included: | N |
| Building Insurance Included: | N |
| Fireplace/Stove: | Y |
| Heat Type: | Forced Air |
| Central Air Conditioning: | Central Air |
| Central Vac: | N |
| Laundry Level: | Syste |
| Ensuite Laundry: | F |
| Elevator Lift: | False |
| Sewers: | Sewer |
| Utilities-Cable: | Y |
| Utilities-Hydro: | Y |
| Utilities-Sewers: | Y |
| Utilities-Gas: | Y |
| Utilities-Municipal Water: | Y |
| Utilities-Telephone: | Y |
$
%
Years
This calculator is for demonstration purposes only. Always consult a professional
financial advisor before making personal financial decisions.
| Although the information displayed is believed to be accurate, no warranties or representations are made of any kind. |
| RE/MAX REALTY ENTERPRISES INC. |
|
|

Aneta Andrews
Broker
Dir:
416-576-5339
Bus:
905-278-3500
Fax:
1-888-407-8605
| Virtual Tour | Book Showing | Email a Friend |
Jump To:
At a Glance:
| Type: | Freehold - Detached |
| Area: | Halton |
| Municipality: | Burlington |
| Neighbourhood: | Headon |
| Style: | 2-Storey |
| Approximate Age: | 16-30 |
| Tax: | $6,472.98 |
| Beds: | 4 |
| Baths: | 4 |
| Fireplace: | Y |
| Pool: | Inground |
Locatin Map:
Payment Calculator:

