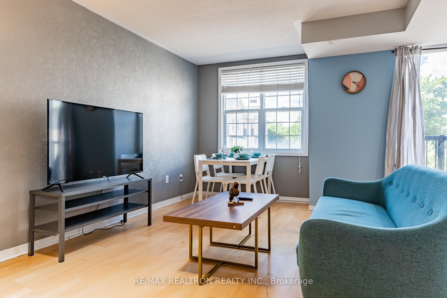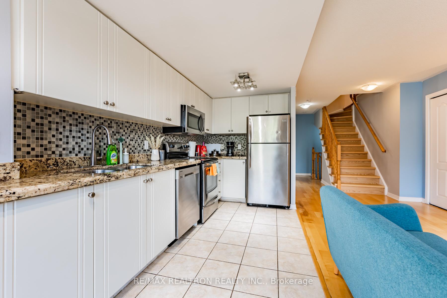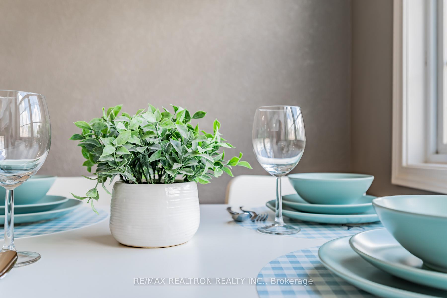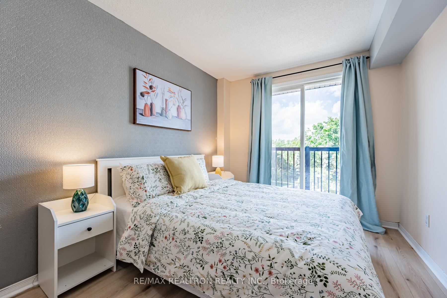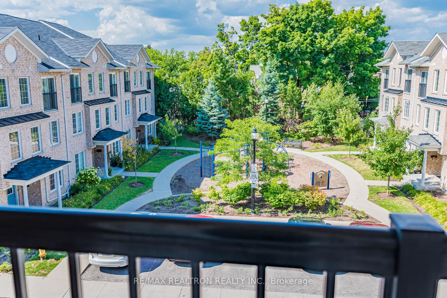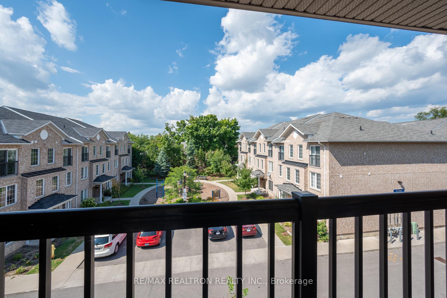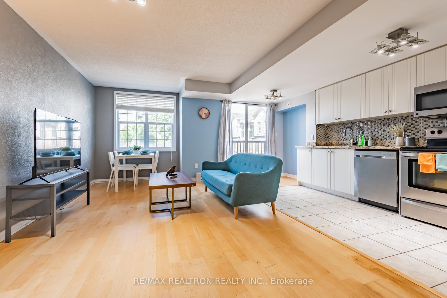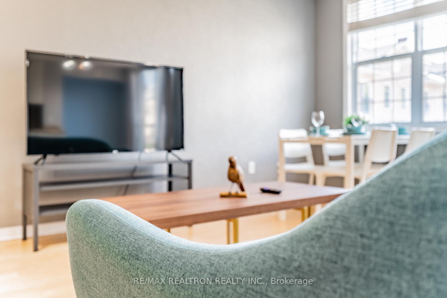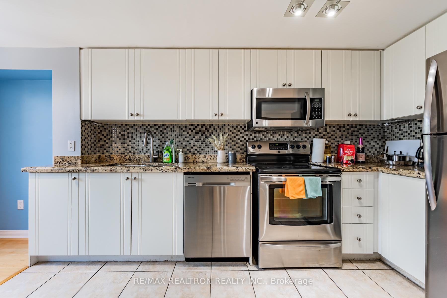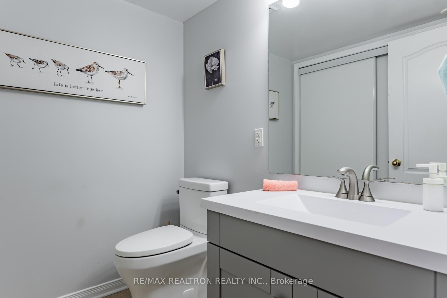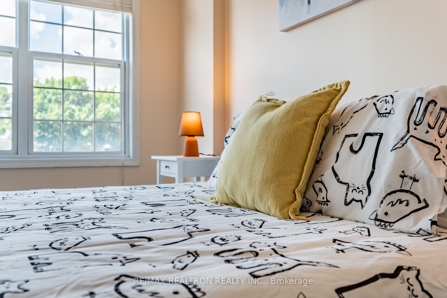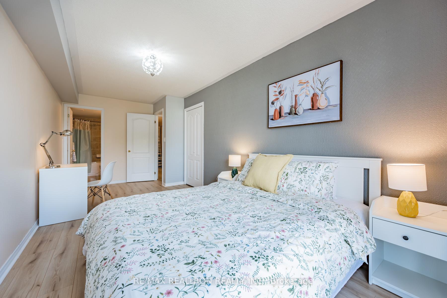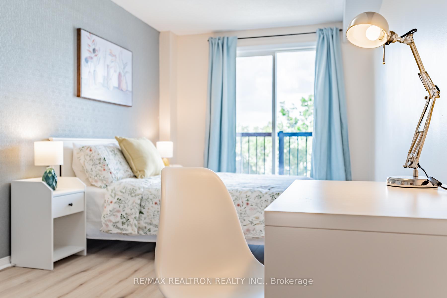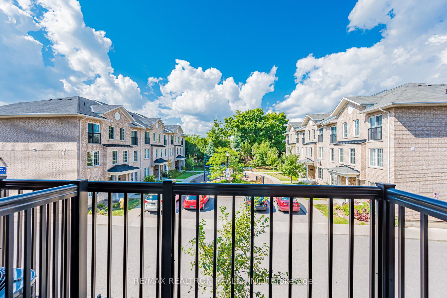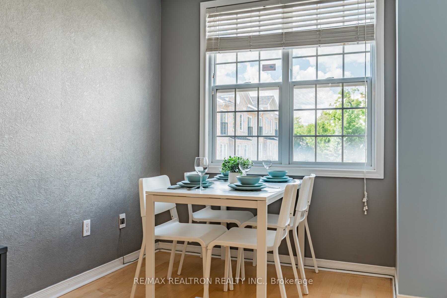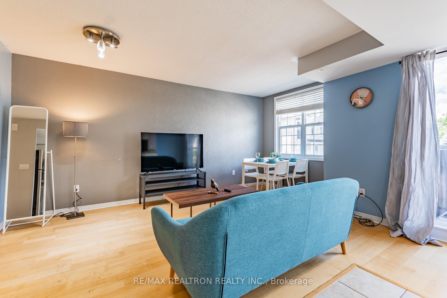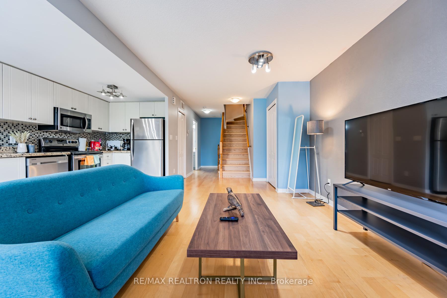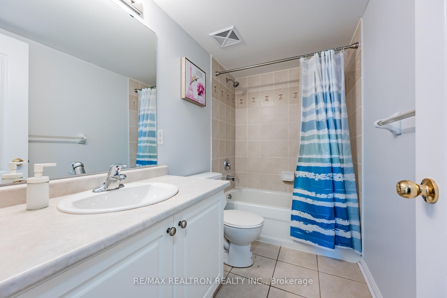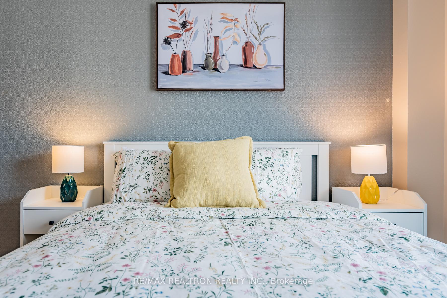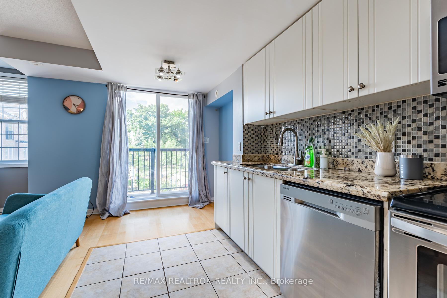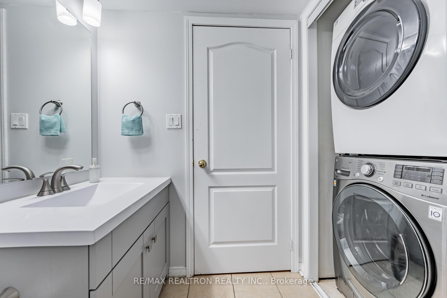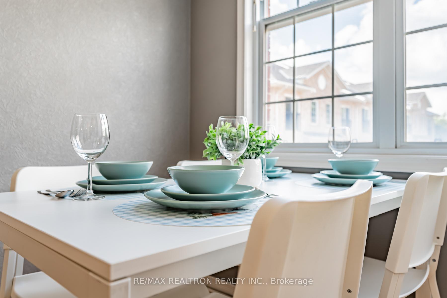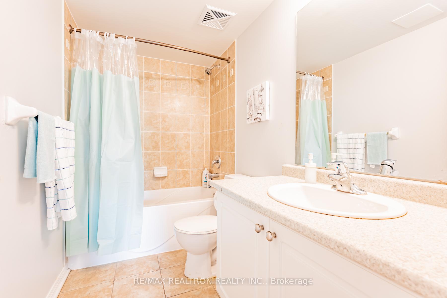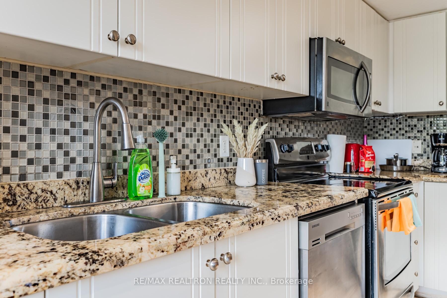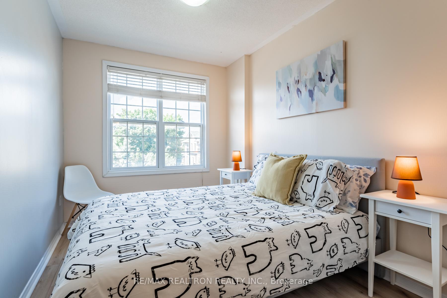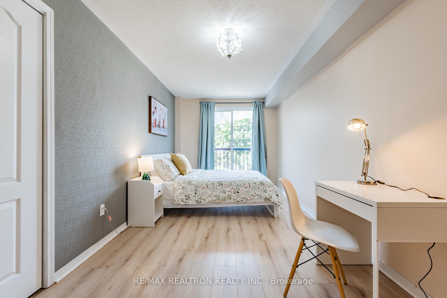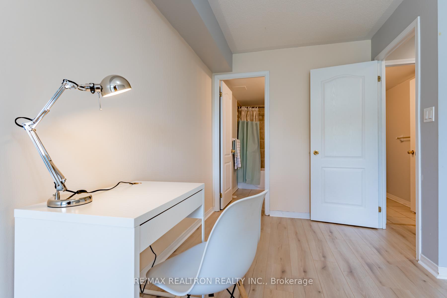$550,000
Available - For Sale
Listing ID: E12076202
35 Strangford Lane , Toronto, M1L 0E5, Toronto
| Welcome To This Beautifully Recent Upgraded 2-Bedroom, 3-Bathroom Stacked Townhouse. The Perfect Starter Home For Small Families Or First-Time Buyers. Enjoy A Spacious Primary Bedroom With A Walk-In Closet And Private Ensuite, Plus A Second Bedroom Ideal For Kids, Guests, Or A Home Office. This Bright And Airy Home Features Two Balconies, Both With Unobstructed Park Views. Perfect For Relaxing Or Entertaining. The Entire Unit Has Been Freshly Painted (2025), And Waterproof Laminate Flooring Was Replaced Within The Last Two Years. The Open-Concept Living And Dining Area Flows Seamlessly Into A Modern Kitchen With Sleek Finishes. Located In Central Toronto With Easy Access To Major Transit, Including TTC And The Upcoming Eglinton LRT. Five Minutes To Victoria Park & Warden Station, Close To The New Eglinton Crosstown LRT, Min To DVP, Steps To Extended French Catholic School. Close To Schools, Shopping, And Just Minutes From The Lakefront. Offering The Best Of Urban Convenience And Outdoor Lifestyle. |
| Price | $550,000 |
| Taxes: | $2260.00 |
| Assessment Year: | 2024 |
| Occupancy: | Owner |
| Address: | 35 Strangford Lane , Toronto, M1L 0E5, Toronto |
| Postal Code: | M1L 0E5 |
| Province/State: | Toronto |
| Directions/Cross Streets: | Victoria Park and St Clair Ave E |
| Level/Floor | Room | Length(ft) | Width(ft) | Descriptions | |
| Room 1 | Second | Living Ro | 20.57 | 10.5 | Combined w/Dining, Laminate, Walk-Out |
| Room 2 | Second | Dining Ro | 20.57 | 10.5 | Combined w/Living, Laminate |
| Room 3 | Second | Kitchen | 6.79 | 4.46 | Stainless Steel Appl, Open Concept |
| Room 4 | Third | Bedroom | 20.34 | 9.02 | Balcony, Laminate, 4 Pc Ensuite |
| Room 5 | Third | Bedroom 2 | 15.15 | 8.04 | 4 Pc Bath, Laminate, Large Window |
| Washroom Type | No. of Pieces | Level |
| Washroom Type 1 | 2 | Second |
| Washroom Type 2 | 4 | Third |
| Washroom Type 3 | 4 | Third |
| Washroom Type 4 | 0 | |
| Washroom Type 5 | 0 | |
| Washroom Type 6 | 2 | Second |
| Washroom Type 7 | 4 | Third |
| Washroom Type 8 | 4 | Third |
| Washroom Type 9 | 0 | |
| Washroom Type 10 | 0 | |
| Washroom Type 11 | 2 | Second |
| Washroom Type 12 | 4 | Third |
| Washroom Type 13 | 4 | Third |
| Washroom Type 14 | 0 | |
| Washroom Type 15 | 0 |
| Total Area: | 0.00 |
| Washrooms: | 3 |
| Heat Type: | Forced Air |
| Central Air Conditioning: | Central Air |
$
%
Years
This calculator is for demonstration purposes only. Always consult a professional
financial advisor before making personal financial decisions.
| Although the information displayed is believed to be accurate, no warranties or representations are made of any kind. |
| RE/MAX REALTRON REALTY INC. |
|
|

Aneta Andrews
Broker
Dir:
416-576-5339
Bus:
905-278-3500
Fax:
1-888-407-8605
| Book Showing | Email a Friend |
Jump To:
At a Glance:
| Type: | Com - Condo Townhouse |
| Area: | Toronto |
| Municipality: | Toronto E04 |
| Neighbourhood: | Clairlea-Birchmount |
| Style: | Stacked Townhous |
| Tax: | $2,260 |
| Maintenance Fee: | $543.43 |
| Beds: | 2 |
| Baths: | 3 |
| Fireplace: | N |
Locatin Map:
Payment Calculator:

