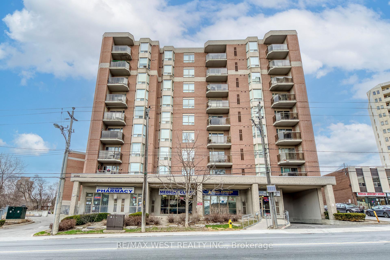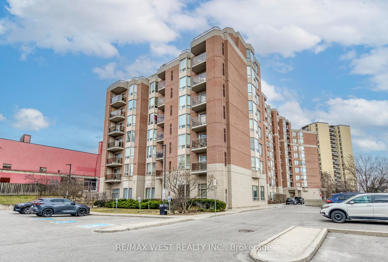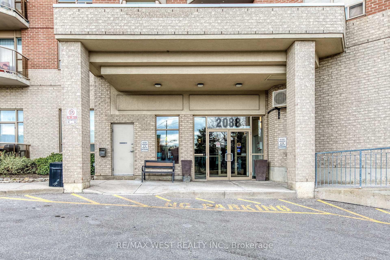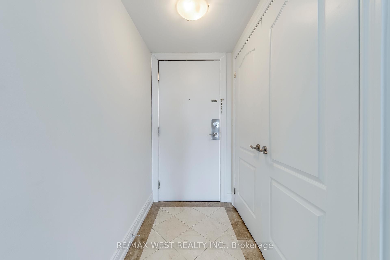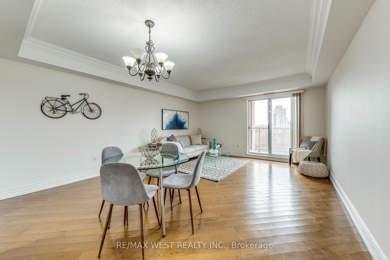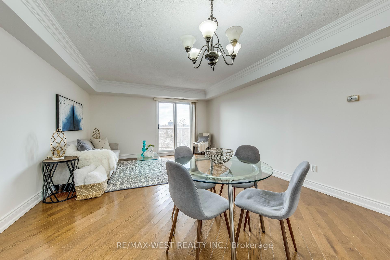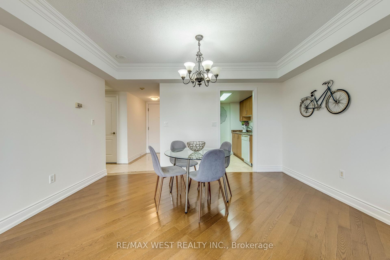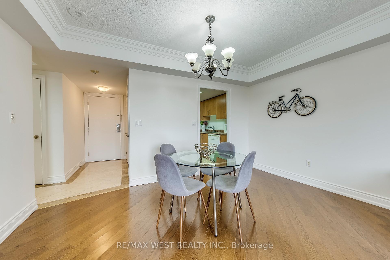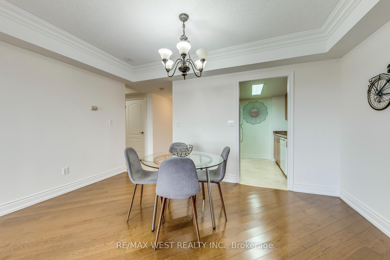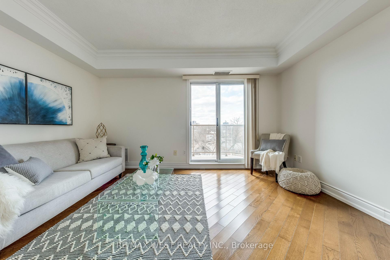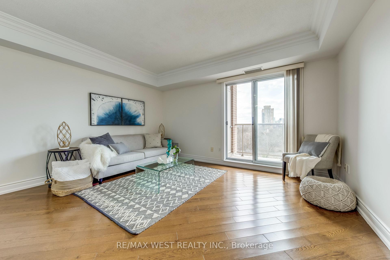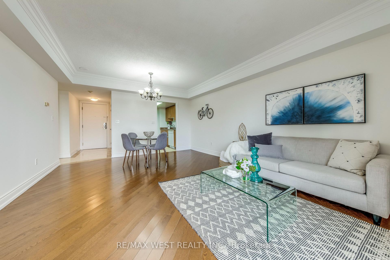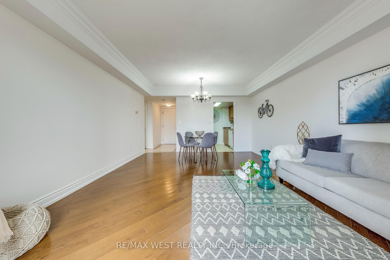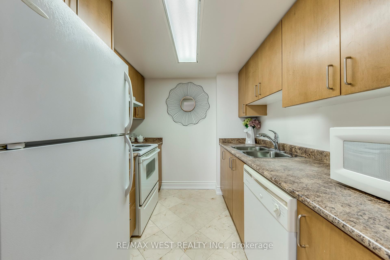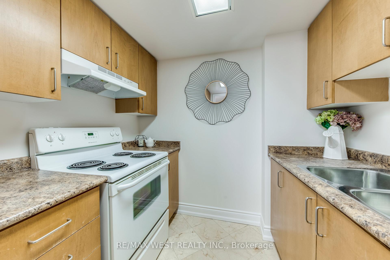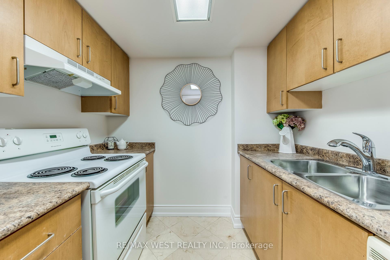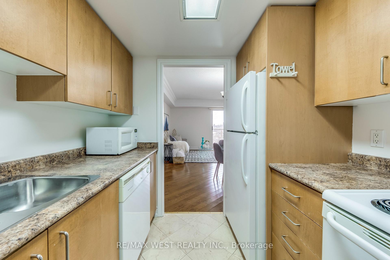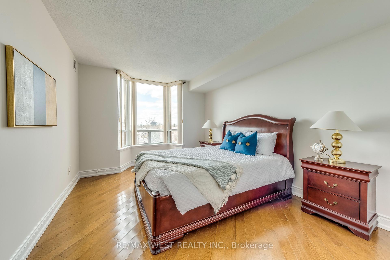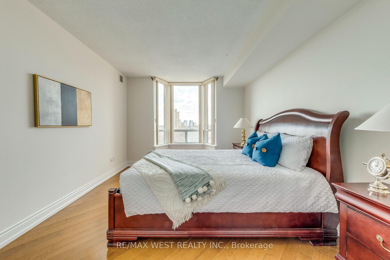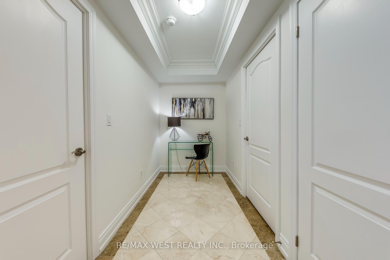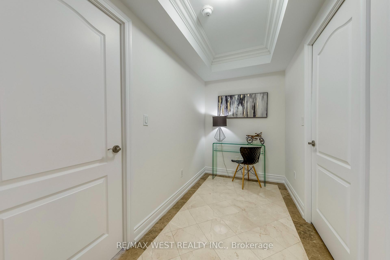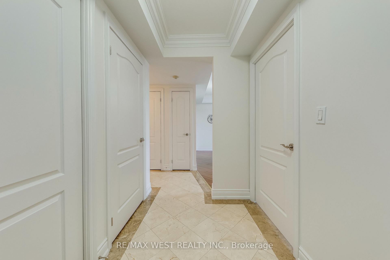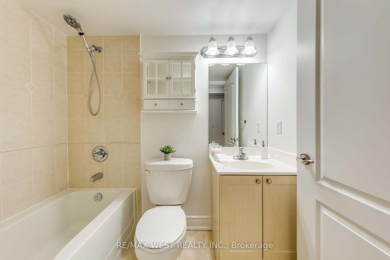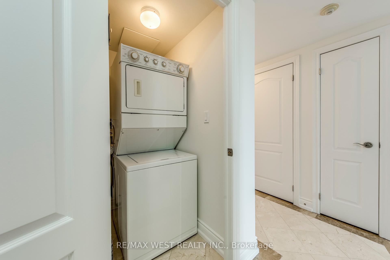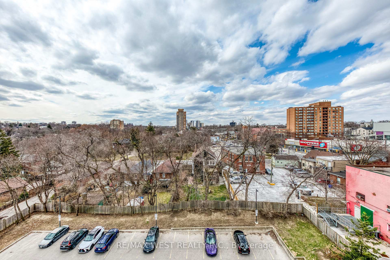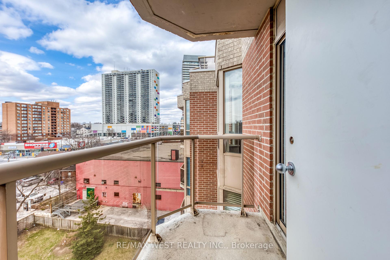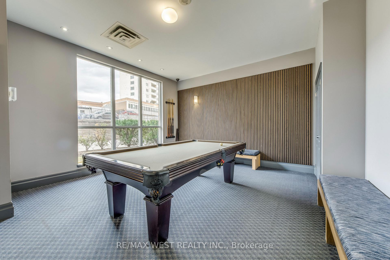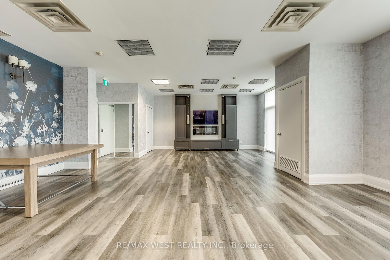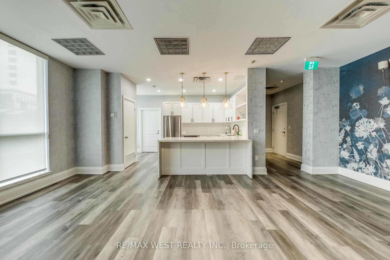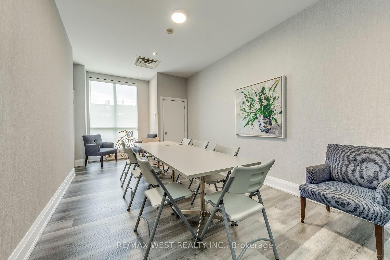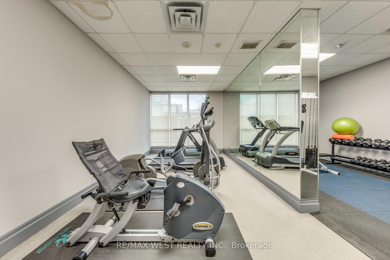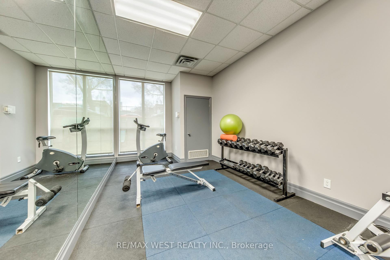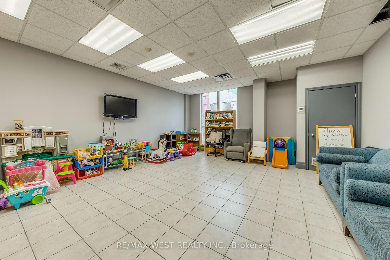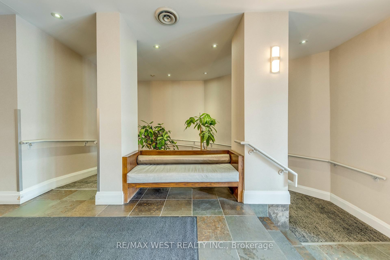$494,900
Available - For Sale
Listing ID: W12076219
2088 Lawrence Aven West , Toronto, M9N 3Z9, Toronto
| Welcome to River Hill Condos! Bright and spacious 1-bedroom apartment featuring new renovations including upgraded flooring, fresh paint, modern light fixtures, and more! This well-laid-out unit comes with parking and a locker, plus all-inclusive maintenance fees. Located just minutes from Highways 401 & 400, with multiple public transit stops within walking distance and easy access to the GO commuting to downtown is a breeze. Enjoy being steps from the Humber River, scenic trails, shopping, schools, hospitals, and parks. This move-in ready unit is perfect for first-time buyers or anyone looking for a turn-key opportunity in a convenient and well-connected location. Come and check it out! |
| Price | $494,900 |
| Taxes: | $1473.50 |
| Occupancy: | Vacant |
| Address: | 2088 Lawrence Aven West , Toronto, M9N 3Z9, Toronto |
| Postal Code: | M9N 3Z9 |
| Province/State: | Toronto |
| Directions/Cross Streets: | Lawrence & Weston |
| Level/Floor | Room | Length(ft) | Width(ft) | Descriptions | |
| Room 1 | Flat | Living Ro | 18.34 | 14.1 | Hardwood Floor, Open Concept, W/O To Balcony |
| Room 2 | Flat | Dining Ro | 18.34 | 14.1 | Hardwood Floor, Open Concept, Combined w/Living |
| Room 3 | Flat | Kitchen | 8.53 | 7.54 | Ceramic Floor, Galley Kitchen |
| Room 4 | Flat | Primary B | 17.02 | 11.12 | Hardwood Floor, Closet, Bay Window |
| Washroom Type | No. of Pieces | Level |
| Washroom Type 1 | 4 | |
| Washroom Type 2 | 0 | |
| Washroom Type 3 | 0 | |
| Washroom Type 4 | 0 | |
| Washroom Type 5 | 0 |
| Total Area: | 0.00 |
| Washrooms: | 1 |
| Heat Type: | Fan Coil |
| Central Air Conditioning: | Central Air |
$
%
Years
This calculator is for demonstration purposes only. Always consult a professional
financial advisor before making personal financial decisions.
| Although the information displayed is believed to be accurate, no warranties or representations are made of any kind. |
| RE/MAX WEST REALTY INC. |
|
|

Aneta Andrews
Broker
Dir:
416-576-5339
Bus:
905-278-3500
Fax:
1-888-407-8605
| Virtual Tour | Book Showing | Email a Friend |
Jump To:
At a Glance:
| Type: | Com - Condo Apartment |
| Area: | Toronto |
| Municipality: | Toronto W04 |
| Neighbourhood: | Weston |
| Style: | Apartment |
| Tax: | $1,473.5 |
| Maintenance Fee: | $782.45 |
| Beds: | 1 |
| Baths: | 1 |
| Fireplace: | N |
Locatin Map:
Payment Calculator:

