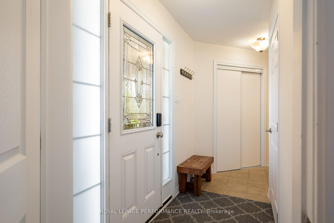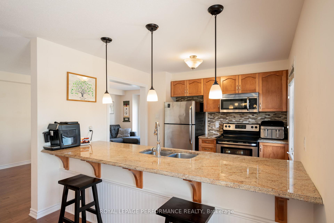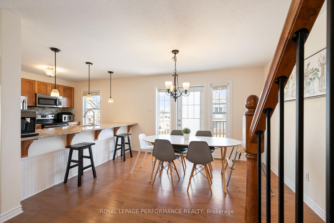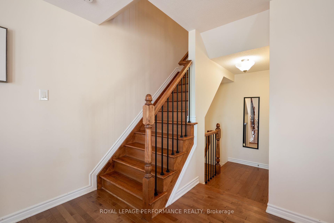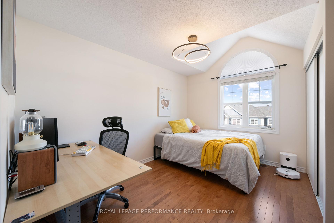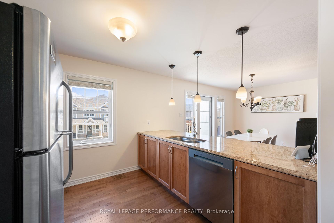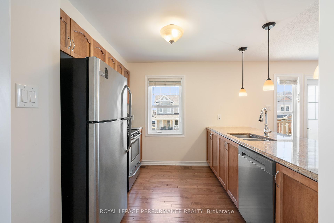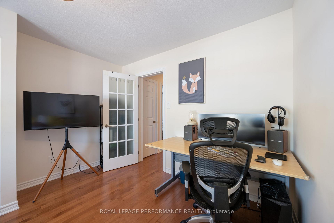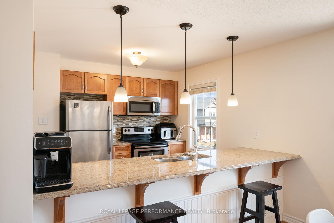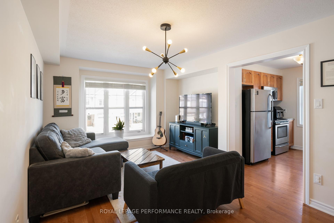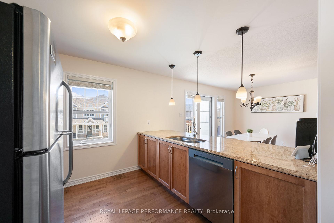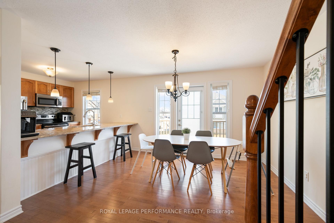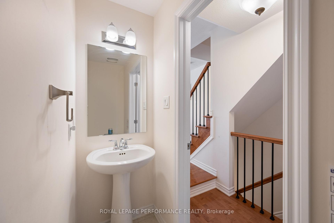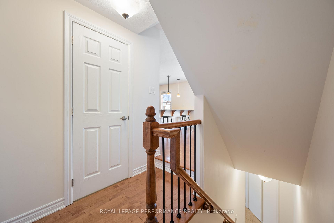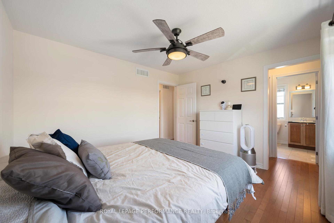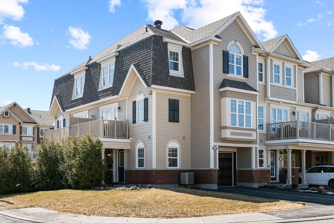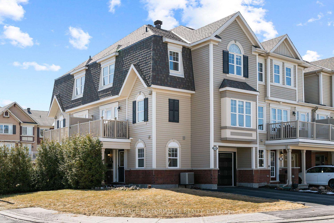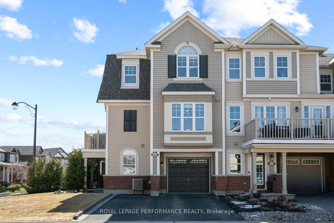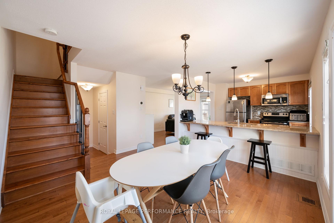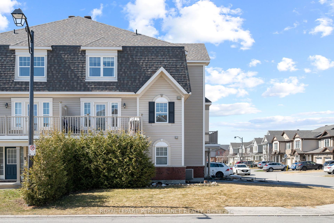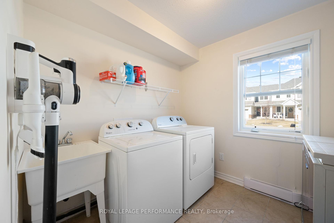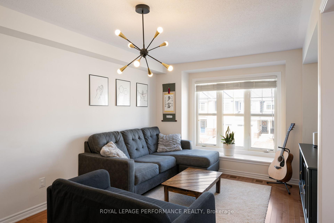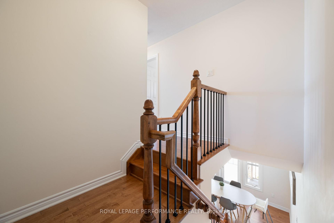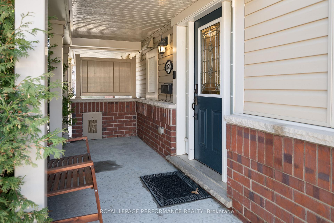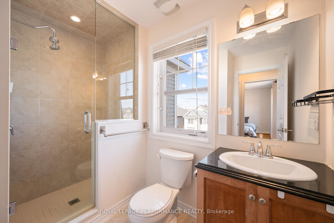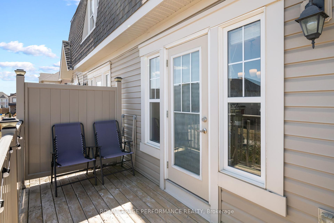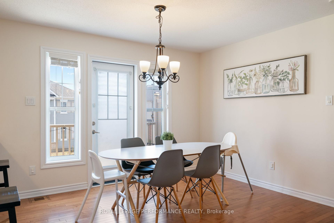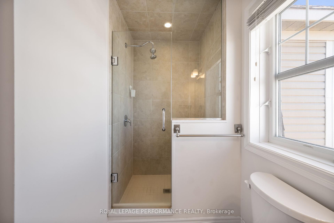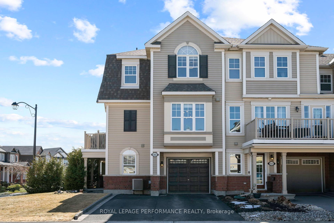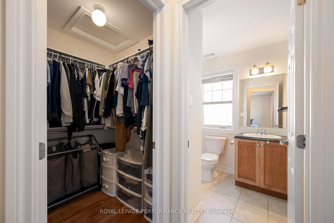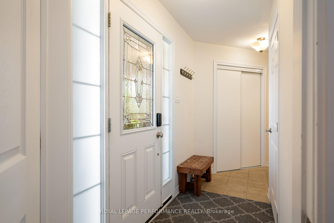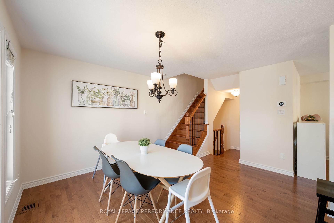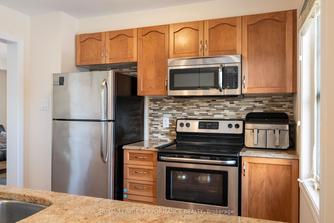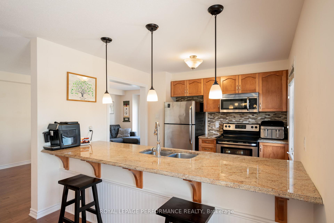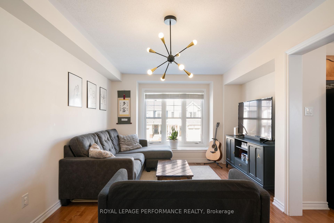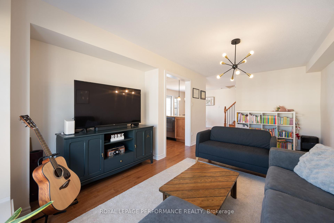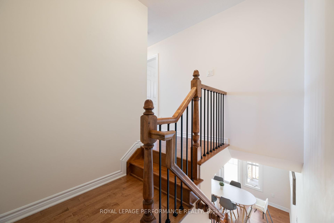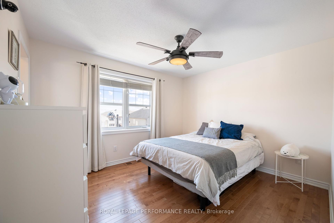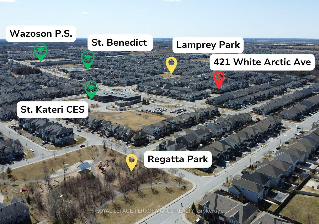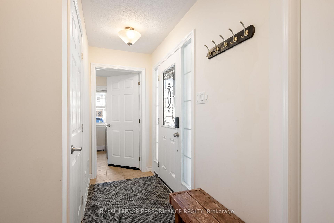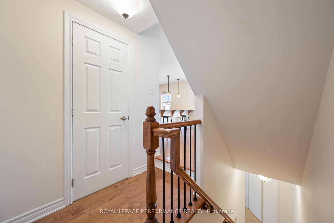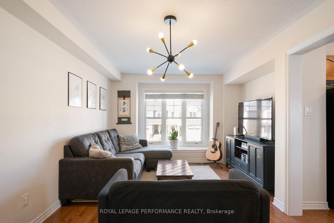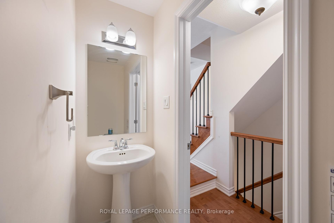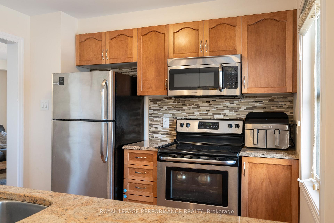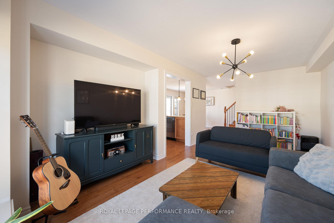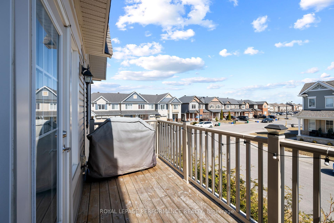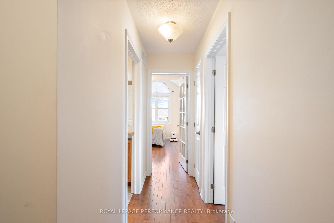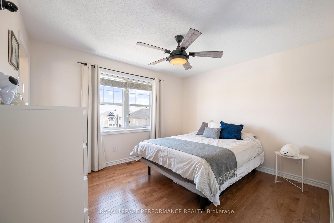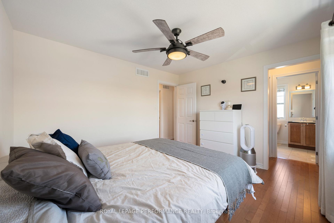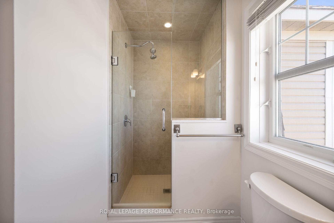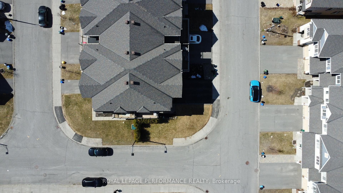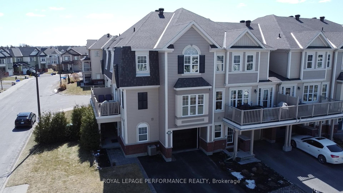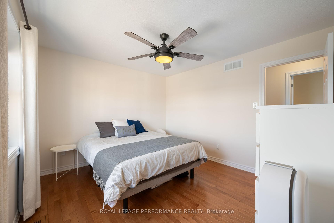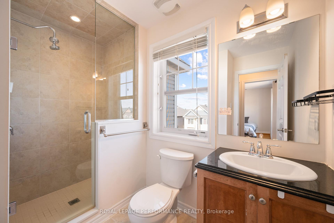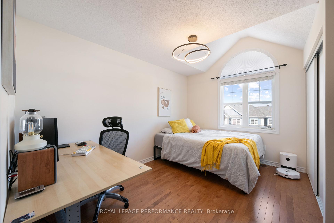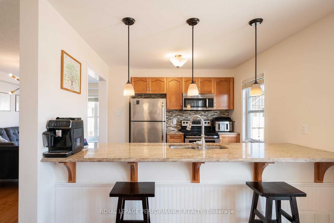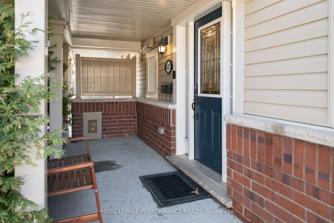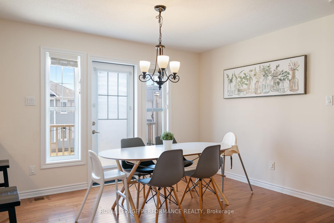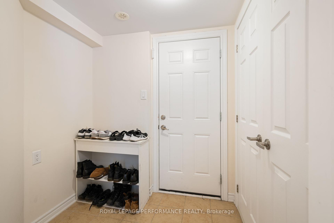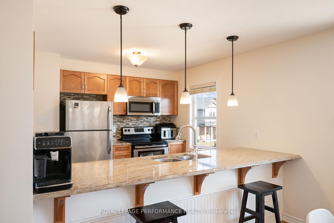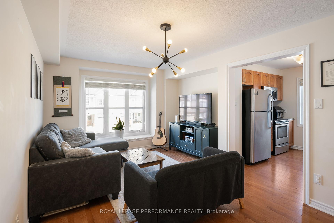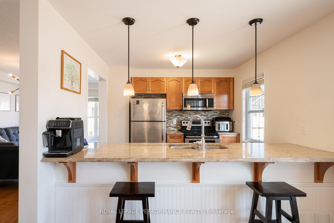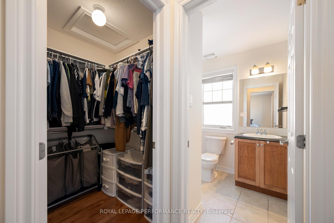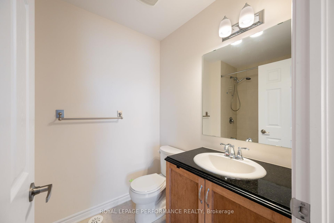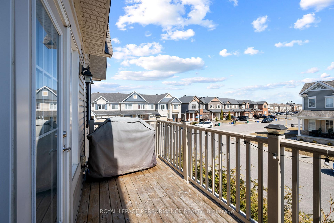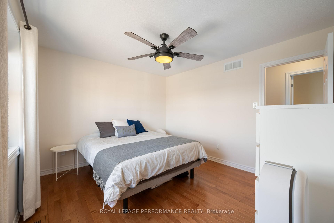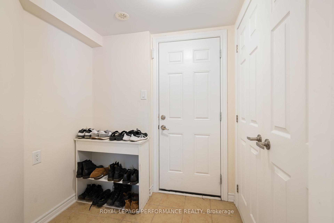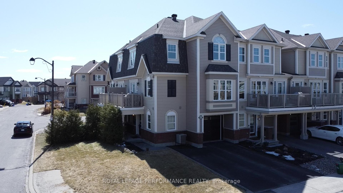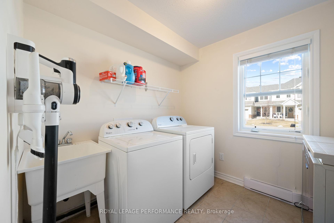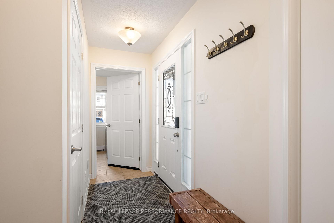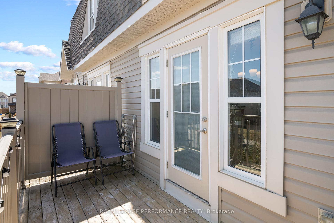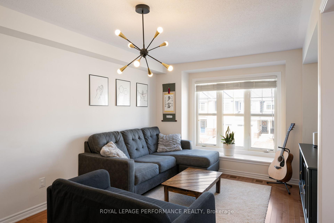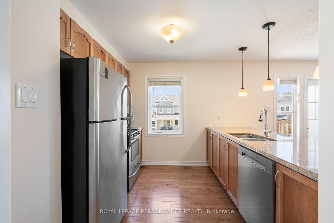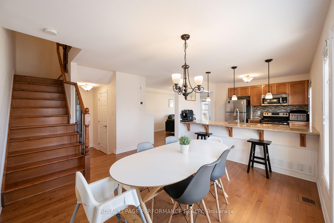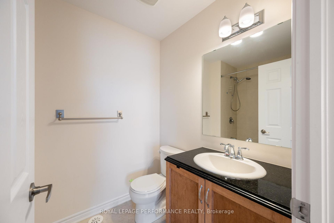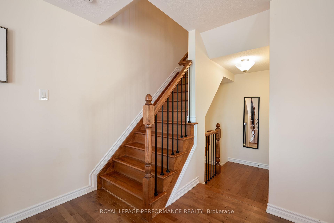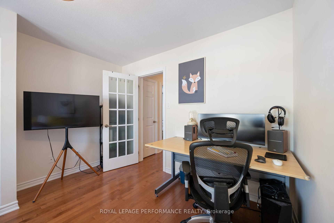$550,000
Available - For Sale
Listing ID: X12076221
421 White Arctic Aven , Barrhaven, K2J 5Y8, Ottawa
| Located on a quiet street in a very convenient location, close to several schools and parks and the Minto Recreation Complex, this end-unit executive townhome has upgrades galore and may be just what you're looking for. This is the Mulberry Corner End Unit by Mattamy Homes. You'll appreciate this carpet free home, with beautiful hardwood floors throughout the house (except the entry level and three bathrooms where there is tile), custom flush wooden vent covers, hardwood stairs, and upgraded railings. The kitchen has granite countertops and stainless steel appliances. This layout is exceptional, with separate areas for the dining and living rooms, which is not common in a 2 bedroom executive townhome. Enjoy a morning coffee or hook up your natural gas BBQ on your east-facing balcony. The living room is large enough to also accommodate an office area (now used for the kids bookshelves and play area). Also on this level is a 2 piece bathroom. Upstairs, youll find two good sized bedrooms and two full bathrooms. The primary bedroom boasts a walk-in closet and 3 piece ensuite with an upgraded shower with glass doors. The second bedroom is spacious enough for a bed and office area and has a lovely cathedral ceiling. Back down on the entry/main level, you'll find the laundry room and a mudroom that leads to your single garage. Some versions of this model have moved the laundry to the mudroom allowing the laundry room to transition to a den/office. Convenient parking for 3 cars (double wide driveway and 1 garage spot), and there is a 40A plug for an EV Charger in the garage. Minimum 24 hours irrevocable required for all offers. |
| Price | $550,000 |
| Taxes: | $3337.00 |
| Assessment Year: | 2024 |
| Occupancy: | Owner |
| Address: | 421 White Arctic Aven , Barrhaven, K2J 5Y8, Ottawa |
| Directions/Cross Streets: | River Mist Rd and Dundonald Dr |
| Rooms: | 9 |
| Bedrooms: | 2 |
| Bedrooms +: | 0 |
| Family Room: | F |
| Basement: | None |
| Level/Floor | Room | Length(ft) | Width(ft) | Descriptions | |
| Room 1 | Ground | Laundry | 7.87 | 8.76 | Tile Floor |
| Room 2 | Second | Kitchen | 8.69 | 9.87 | B/I Dishwasher, B/I Microwave, Granite Counters |
| Room 3 | Second | Dining Ro | 12.82 | 13.61 | W/O To Balcony, Hardwood Floor, East View |
| Room 4 | Second | Living Ro | 17.78 | 11.74 | Hardwood Floor |
| Room 5 | Second | Bathroom | 2.62 | 6.59 | |
| Room 6 | Third | Primary B | 11.94 | 10.82 | Hardwood Floor, Walk-In Closet(s) |
| Room 7 | Third | Bathroom | 6.26 | 9.12 | 3 Pc Ensuite, Tile Floor |
| Room 8 | Third | Bedroom 2 | 12.53 | 10.92 | Hardwood Floor |
| Room 9 | Third | Bathroom | 7.68 | 5.71 | 4 Pc Bath, Tile Floor |
| Washroom Type | No. of Pieces | Level |
| Washroom Type 1 | 2 | Second |
| Washroom Type 2 | 3 | Third |
| Washroom Type 3 | 4 | Third |
| Washroom Type 4 | 0 | |
| Washroom Type 5 | 0 |
| Total Area: | 0.00 |
| Approximatly Age: | 6-15 |
| Property Type: | Att/Row/Townhouse |
| Style: | 3-Storey |
| Exterior: | Brick, Vinyl Siding |
| Garage Type: | Attached |
| Drive Parking Spaces: | 2 |
| Pool: | None |
| Approximatly Age: | 6-15 |
| Approximatly Square Footage: | 1100-1500 |
| Property Features: | Public Trans, School |
| CAC Included: | N |
| Water Included: | N |
| Cabel TV Included: | N |
| Common Elements Included: | N |
| Heat Included: | N |
| Parking Included: | N |
| Condo Tax Included: | N |
| Building Insurance Included: | N |
| Fireplace/Stove: | N |
| Heat Type: | Forced Air |
| Central Air Conditioning: | Central Air |
| Central Vac: | N |
| Laundry Level: | Syste |
| Ensuite Laundry: | F |
| Elevator Lift: | False |
| Sewers: | Sewer |
$
%
Years
This calculator is for demonstration purposes only. Always consult a professional
financial advisor before making personal financial decisions.
| Although the information displayed is believed to be accurate, no warranties or representations are made of any kind. |
| ROYAL LEPAGE PERFORMANCE REALTY |
|
|

Aneta Andrews
Broker
Dir:
416-576-5339
Bus:
905-278-3500
Fax:
1-888-407-8605
| Virtual Tour | Book Showing | Email a Friend |
Jump To:
At a Glance:
| Type: | Freehold - Att/Row/Townhouse |
| Area: | Ottawa |
| Municipality: | Barrhaven |
| Neighbourhood: | 7711 - Barrhaven - Half Moon Bay |
| Style: | 3-Storey |
| Approximate Age: | 6-15 |
| Tax: | $3,337 |
| Beds: | 2 |
| Baths: | 3 |
| Fireplace: | N |
| Pool: | None |
Locatin Map:
Payment Calculator:

