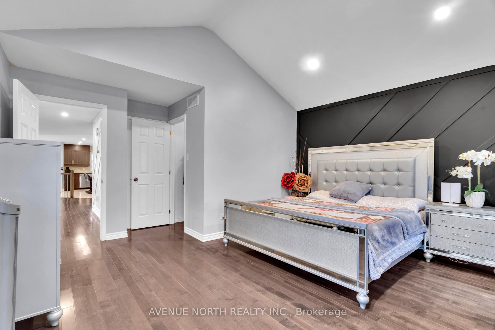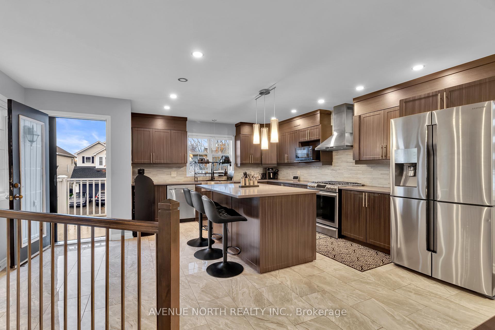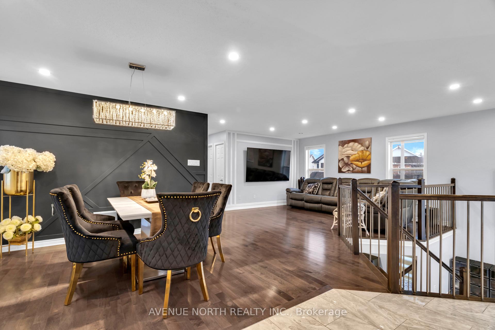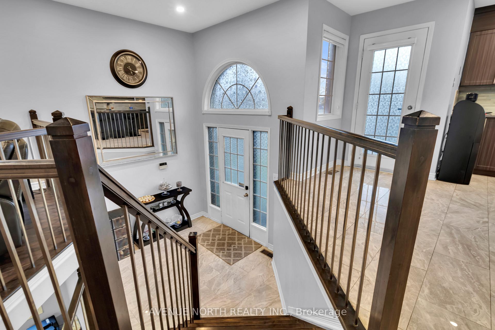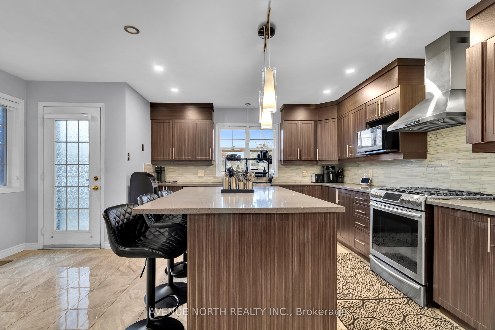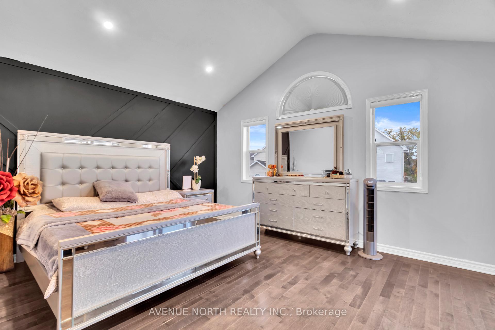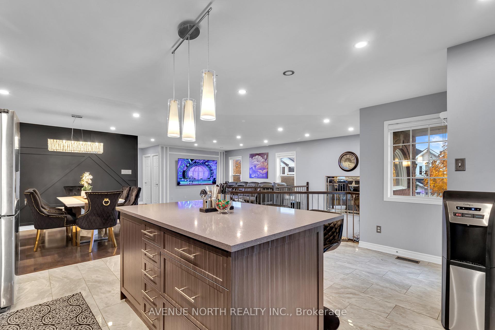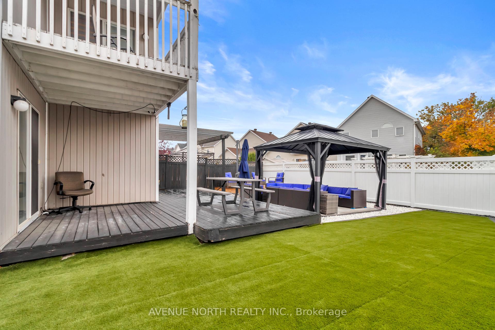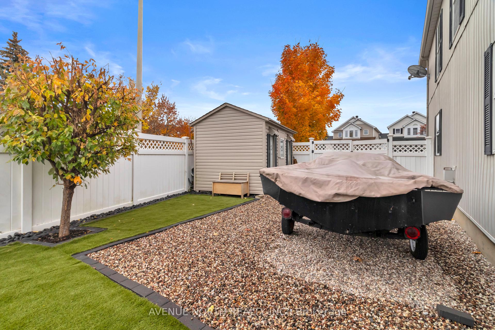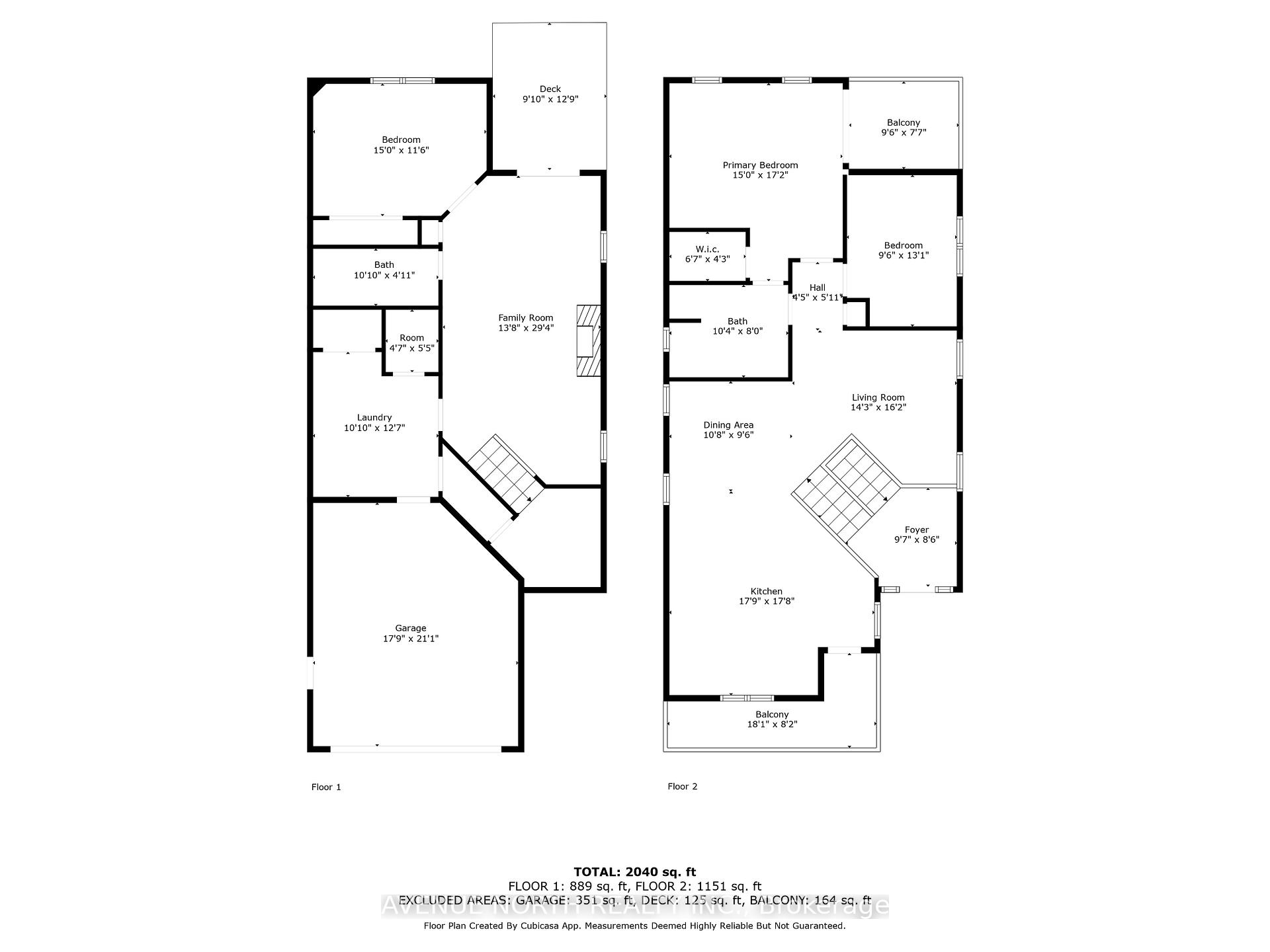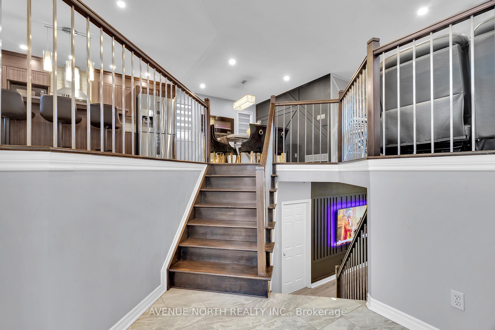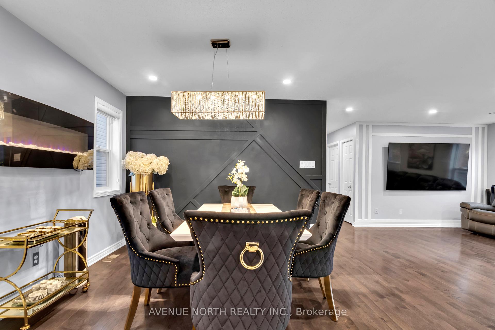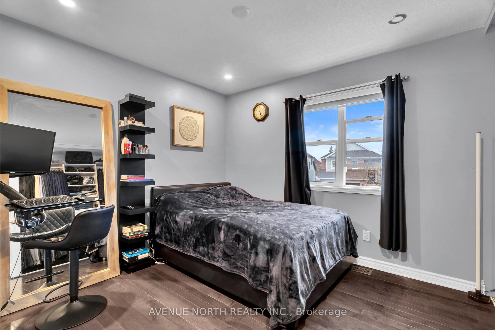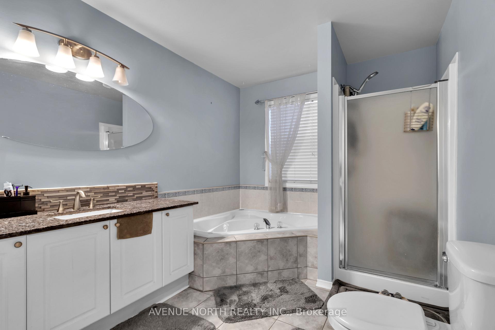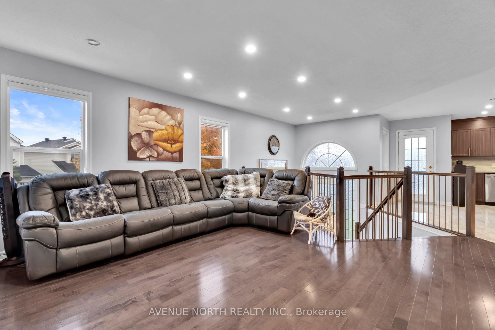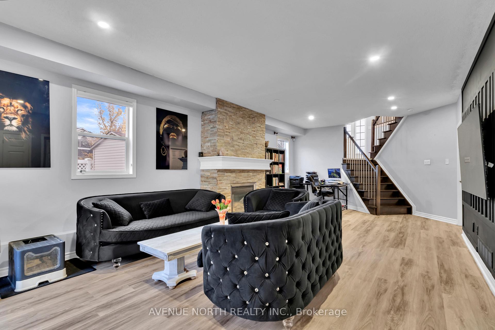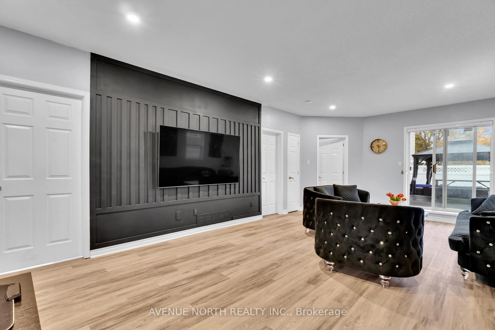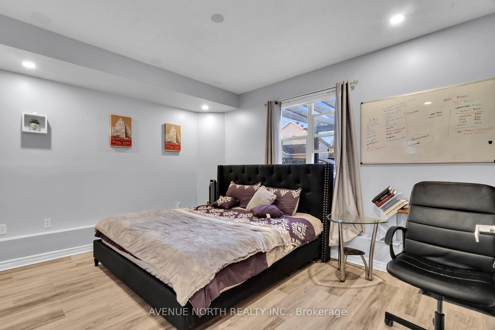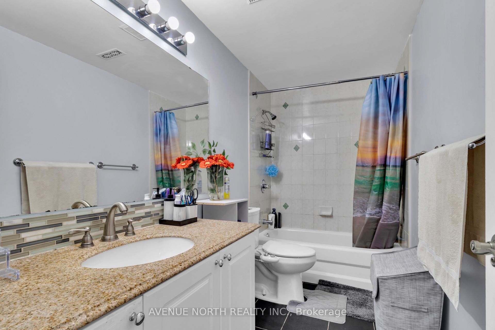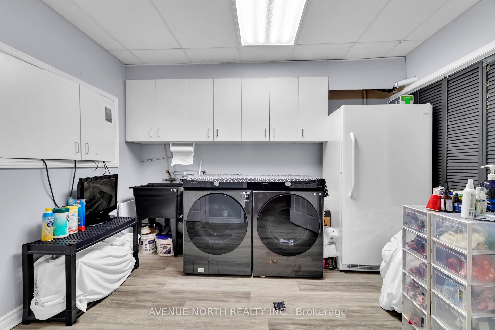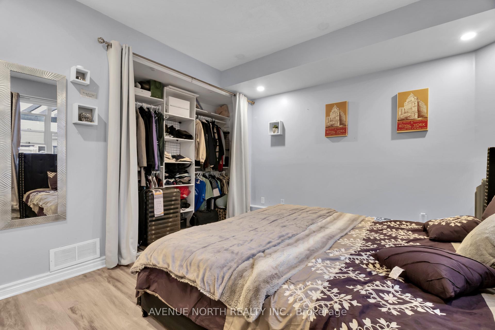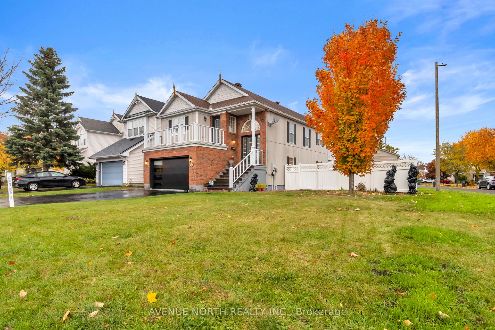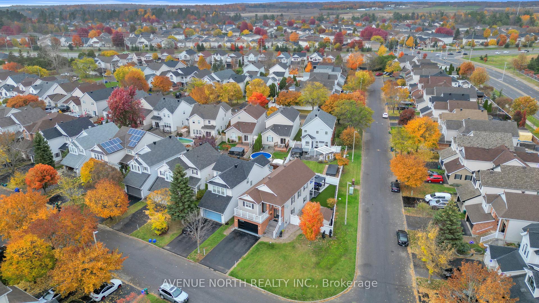$785,000
Available - For Sale
Listing ID: X12076223
1511 Rumford Driv , Orleans - Cumberland and Area, K4A 4B7, Ottawa
| Welcome to this impressive custom-built detached home! Situated on a desirable corner lot in a family-friendly neighbourhood of Fallingbrook. Designed for both luxury and practicality, the home features a chefs quartz kitchen with premium appliances and custom finishes. A sun-filled interior, and a private primary suite with a balcony, walk-in closet, and access to a spa-like 4-piece ensuite. Additional bedrooms are thoughtfully designed for comfort, while the lower level offers a private in-law suite or guest space with a separate entrance/Walkout basement. Highlights include heated garage, a double-deck patio, smart home technology. Conveniently located near schools, parks, shopping, and fitness centres, this home has it all. Don't miss the opportunity, call today! |
| Price | $785,000 |
| Taxes: | $5760.00 |
| Occupancy: | Owner |
| Address: | 1511 Rumford Driv , Orleans - Cumberland and Area, K4A 4B7, Ottawa |
| Directions/Cross Streets: | Rumford and Lisbon |
| Rooms: | 11 |
| Bedrooms: | 2 |
| Bedrooms +: | 1 |
| Family Room: | T |
| Basement: | Finished, Full |
| Level/Floor | Room | Length(ft) | Width(ft) | Descriptions | |
| Room 1 | Lower | Bedroom | 14.99 | 11.51 | |
| Room 2 | Lower | Bathroom | 10.82 | 4.92 | |
| Room 3 | Lower | Laundry | 12.6 | 10.5 | |
| Room 4 | Lower | Family Ro | 29.32 | 13.68 | |
| Room 5 | Upper | Primary B | 17.15 | 14.99 | |
| Room 6 | Upper | Bathroom | 10.33 | 8 | |
| Room 7 | Upper | Dining Ro | 10.66 | 9.51 | |
| Room 8 | Upper | Kitchen | 17.74 | 17.65 | |
| Room 9 | Upper | Living Ro | 16.17 | 14.24 | |
| Room 10 | Upper | Bedroom | 13.09 | 9.51 | |
| Room 11 | Lower | Family Ro | 29.32 | 13.68 |
| Washroom Type | No. of Pieces | Level |
| Washroom Type 1 | 4 | |
| Washroom Type 2 | 3 | |
| Washroom Type 3 | 0 | |
| Washroom Type 4 | 0 | |
| Washroom Type 5 | 0 |
| Total Area: | 0.00 |
| Approximatly Age: | 16-30 |
| Property Type: | Detached |
| Style: | Other |
| Exterior: | Brick, Vinyl Siding |
| Garage Type: | Built-In |
| (Parking/)Drive: | Private |
| Drive Parking Spaces: | 4 |
| Park #1 | |
| Parking Type: | Private |
| Park #2 | |
| Parking Type: | Private |
| Pool: | None |
| Approximatly Age: | 16-30 |
| Approximatly Square Footage: | 1100-1500 |
| CAC Included: | N |
| Water Included: | N |
| Cabel TV Included: | N |
| Common Elements Included: | N |
| Heat Included: | N |
| Parking Included: | N |
| Condo Tax Included: | N |
| Building Insurance Included: | N |
| Fireplace/Stove: | Y |
| Heat Type: | Forced Air |
| Central Air Conditioning: | Central Air |
| Central Vac: | N |
| Laundry Level: | Syste |
| Ensuite Laundry: | F |
| Sewers: | Sewer |
$
%
Years
This calculator is for demonstration purposes only. Always consult a professional
financial advisor before making personal financial decisions.
| Although the information displayed is believed to be accurate, no warranties or representations are made of any kind. |
| AVENUE NORTH REALTY INC. |
|
|

Aneta Andrews
Broker
Dir:
416-576-5339
Bus:
905-278-3500
Fax:
1-888-407-8605
| Book Showing | Email a Friend |
Jump To:
At a Glance:
| Type: | Freehold - Detached |
| Area: | Ottawa |
| Municipality: | Orleans - Cumberland and Area |
| Neighbourhood: | 1105 - Fallingbrook/Pineridge |
| Style: | Other |
| Approximate Age: | 16-30 |
| Tax: | $5,760 |
| Beds: | 2+1 |
| Baths: | 2 |
| Fireplace: | Y |
| Pool: | None |
Locatin Map:
Payment Calculator:

