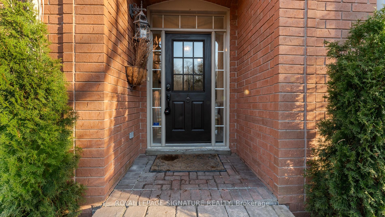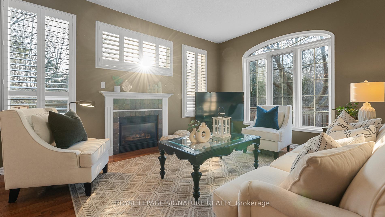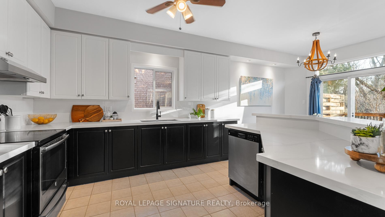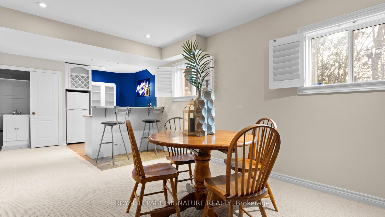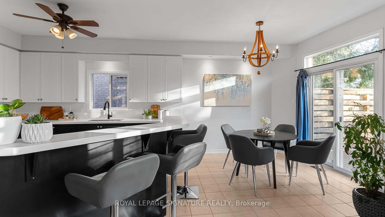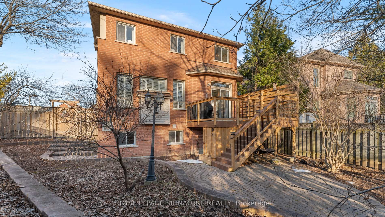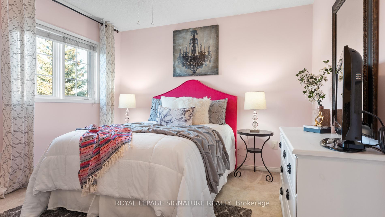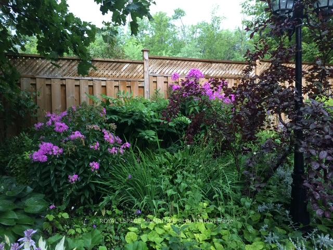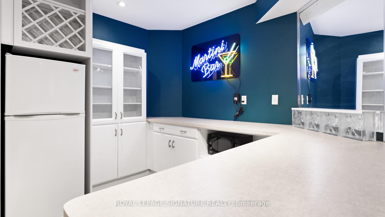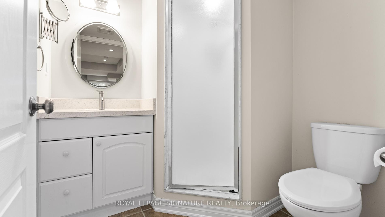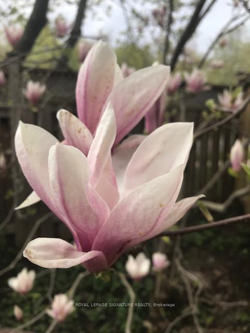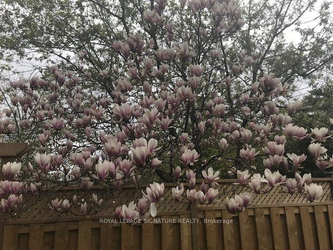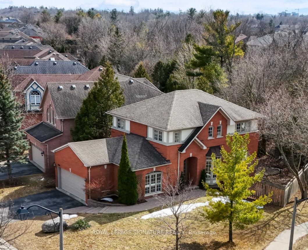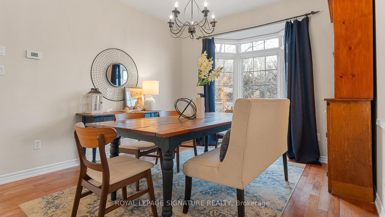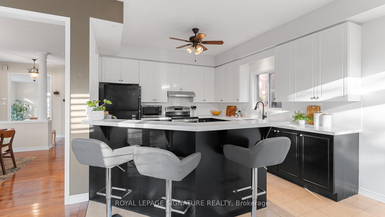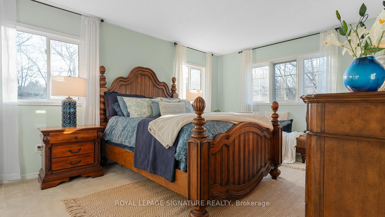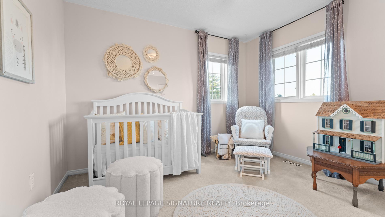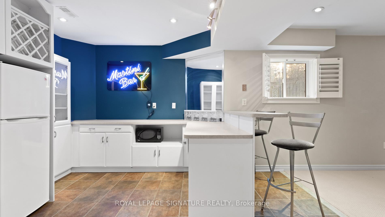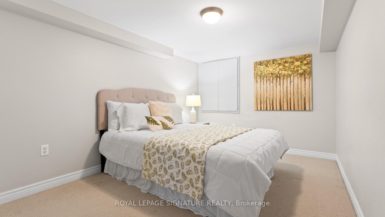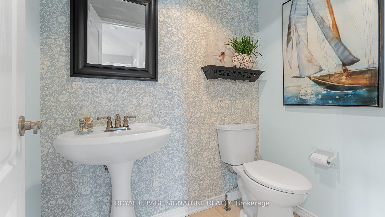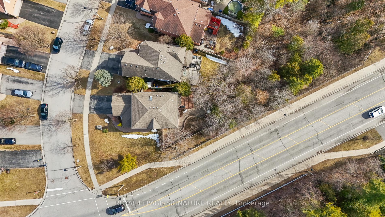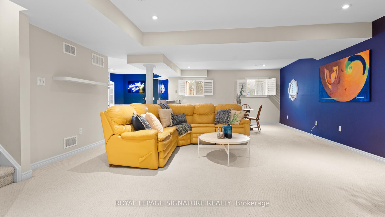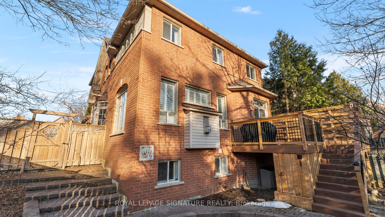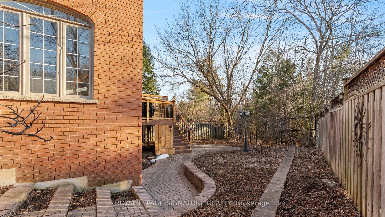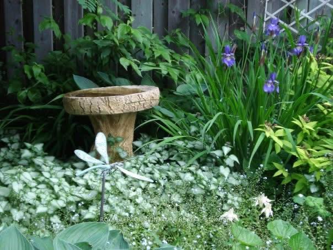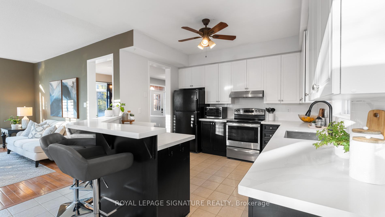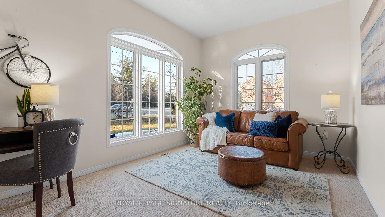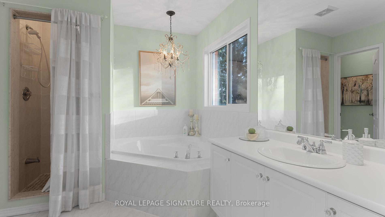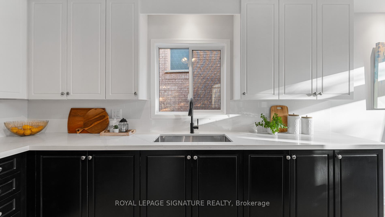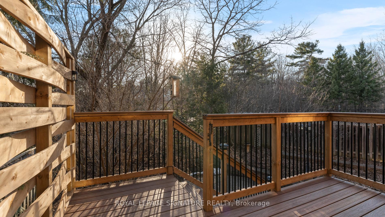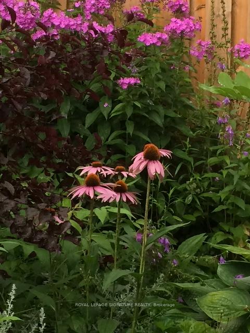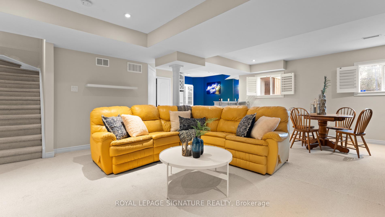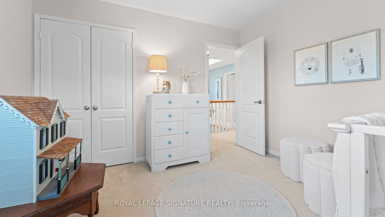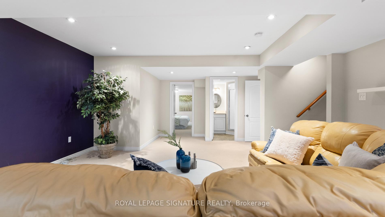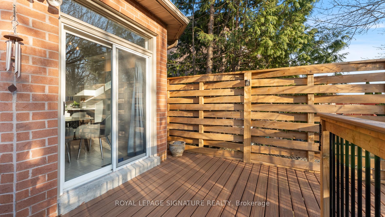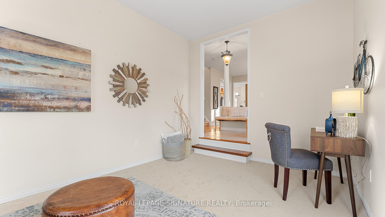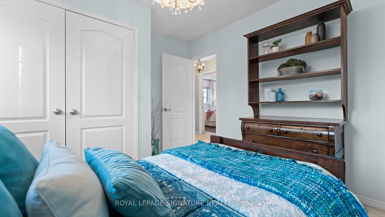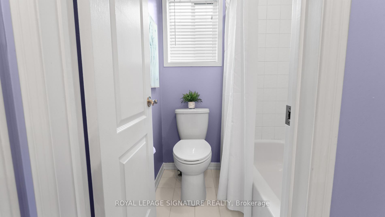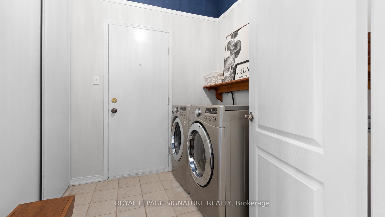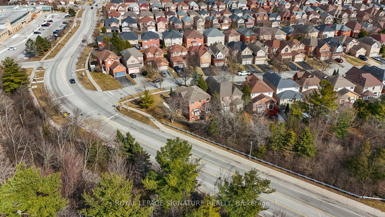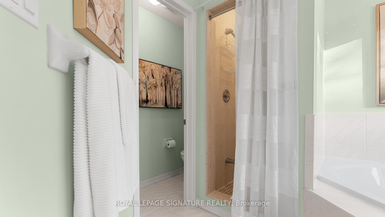$1,299,888
Available - For Sale
Listing ID: E12074170
1800 Autumn Cres , Pickering, L1V 6W7, Durham
| RARELY OFFERED RAVINE LOT Backing onto Altona Forest, nestled in one of Pickering's most sought-after, family-friendly neighborhoods! Experience the beauty of one of the GTAs protected conservation areas perfect for nature lovers who appreciate the peaceful sounds of bird-song. Step into your own "backyard oasis" with lush perennial gardens. This beautifully maintained family home is filled with natural light and features a unique sunken second family room with oversized window sand soaring 9' ceilings. This inviting modern open concept gourmet kitchen is combined with a walkout to a newer deck overlooking Altona Forest ideal for entertaining and family gatherings. Retreat to the primary bedroom, complete with a spa-like ensuite for ultimate relaxation. Enjoy the convenience of main floor laundry with direct garage access & of course enjoy the skylight! The potential income-generating lower level offers 2 bedrooms, a spacious rec room, and a 3-piece washroom perfect for in-laws, blended families or rental potential. Welcome Home!! |
| Price | $1,299,888 |
| Taxes: | $7970.08 |
| Occupancy: | Owner |
| Address: | 1800 Autumn Cres , Pickering, L1V 6W7, Durham |
| Directions/Cross Streets: | Strouds/Rosebank |
| Rooms: | 11 |
| Bedrooms: | 4 |
| Bedrooms +: | 2 |
| Family Room: | T |
| Basement: | Finished |
| Level/Floor | Room | Length(ft) | Width(ft) | Descriptions | |
| Room 1 | Main | Family Ro | 15.09 | 11.09 | Combined w/Kitchen, Large Window, Hardwood Floor |
| Room 2 | Main | Dining Ro | 14.4 | 10.99 | Combined w/Living, Walk-Out, Hardwood Floor |
| Room 3 | Main | Kitchen | 22.17 | 21.58 | Combined w/Family, Open Concept, Ceramic Floor |
| Room 4 | Main | Living Ro | 14.99 | 14.69 | Sunken Room, Large Window, Broadloom |
| Room 5 | Upper | Primary B | 15.38 | 11.78 | Walk-In Closet(s), Ensuite Bath, Broadloom |
| Room 6 | Upper | Bedroom 2 | 10.59 | 8.99 | Large Closet, Large Window, Broadloom |
| Room 7 | Upper | Bedroom 3 | 10.99 | 10.59 | Large Closet, Large Window, Broadloom |
| Room 8 | Upper | Bedroom 4 | 10.99 | 10.99 | Large Closet, Large Window, Broadloom |
| Room 9 | Lower | Recreatio | 25.68 | 22.07 | Wet Bar, Large Window, Broadloom |
| Room 10 | Lower | Bedroom 5 | 14.99 | 14.69 | Closet, Broadloom |
| Room 11 | Lower | Bedroom | 10.99 | 11.97 | Closet, Broadloom |
| Washroom Type | No. of Pieces | Level |
| Washroom Type 1 | 4 | |
| Washroom Type 2 | 3 | |
| Washroom Type 3 | 2 | |
| Washroom Type 4 | 0 | |
| Washroom Type 5 | 0 | |
| Washroom Type 6 | 4 | |
| Washroom Type 7 | 3 | |
| Washroom Type 8 | 2 | |
| Washroom Type 9 | 0 | |
| Washroom Type 10 | 0 |
| Total Area: | 0.00 |
| Property Type: | Detached |
| Style: | 2-Storey |
| Exterior: | Brick |
| Garage Type: | Attached |
| Drive Parking Spaces: | 2 |
| Pool: | None |
| Approximatly Square Footage: | 2000-2500 |
| CAC Included: | N |
| Water Included: | N |
| Cabel TV Included: | N |
| Common Elements Included: | N |
| Heat Included: | N |
| Parking Included: | N |
| Condo Tax Included: | N |
| Building Insurance Included: | N |
| Fireplace/Stove: | Y |
| Heat Type: | Forced Air |
| Central Air Conditioning: | Central Air |
| Central Vac: | N |
| Laundry Level: | Syste |
| Ensuite Laundry: | F |
| Sewers: | Sewer |
$
%
Years
This calculator is for demonstration purposes only. Always consult a professional
financial advisor before making personal financial decisions.
| Although the information displayed is believed to be accurate, no warranties or representations are made of any kind. |
| ROYAL LEPAGE SIGNATURE REALTY |
|
|

Aneta Andrews
Broker
Dir:
416-576-5339
Bus:
905-278-3500
Fax:
1-888-407-8605
| Virtual Tour | Book Showing | Email a Friend |
Jump To:
At a Glance:
| Type: | Freehold - Detached |
| Area: | Durham |
| Municipality: | Pickering |
| Neighbourhood: | Amberlea |
| Style: | 2-Storey |
| Tax: | $7,970.08 |
| Beds: | 4+2 |
| Baths: | 4 |
| Fireplace: | Y |
| Pool: | None |
Locatin Map:
Payment Calculator:

